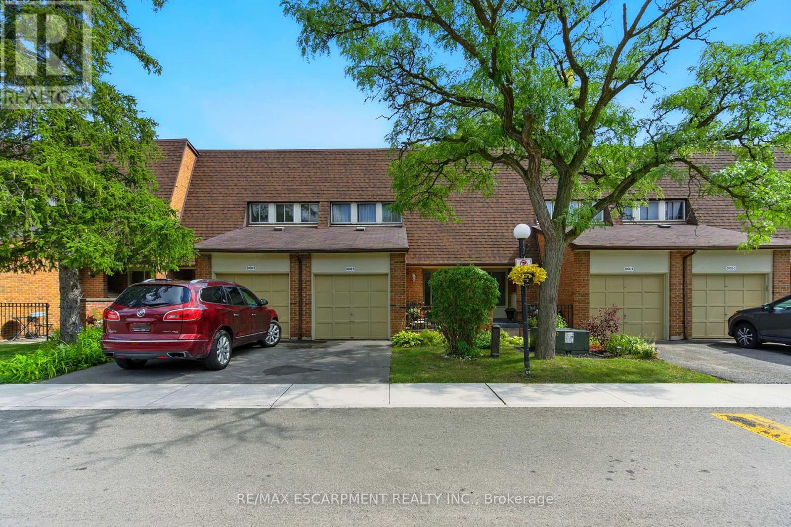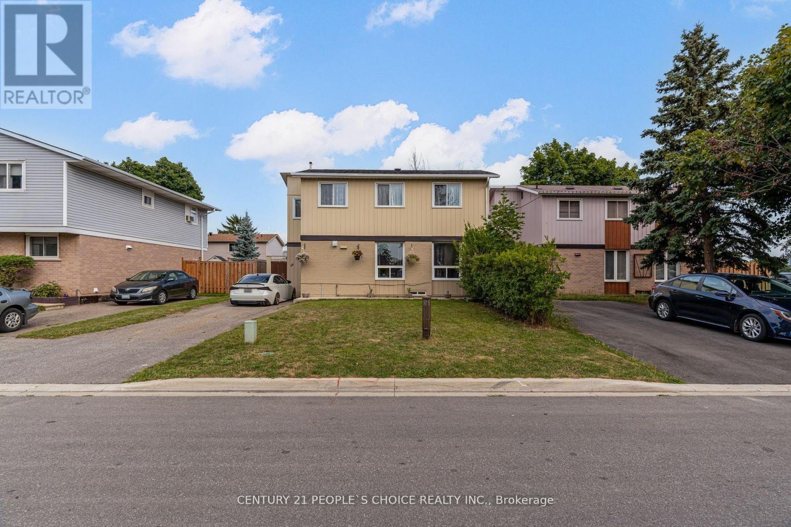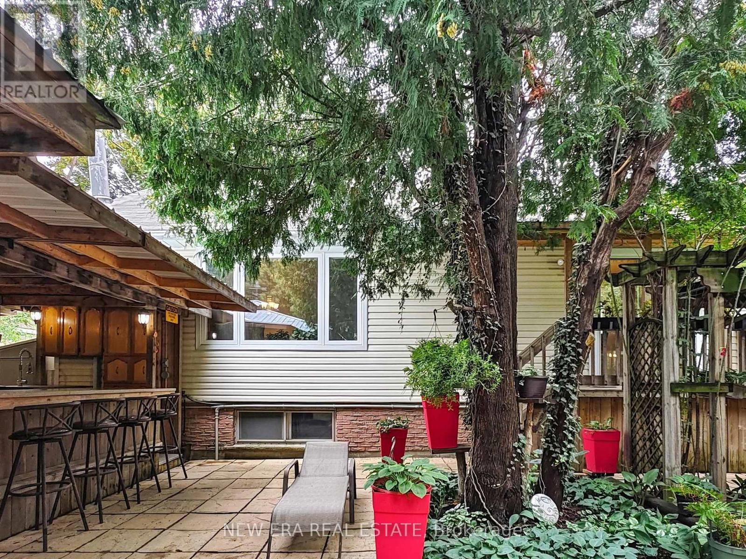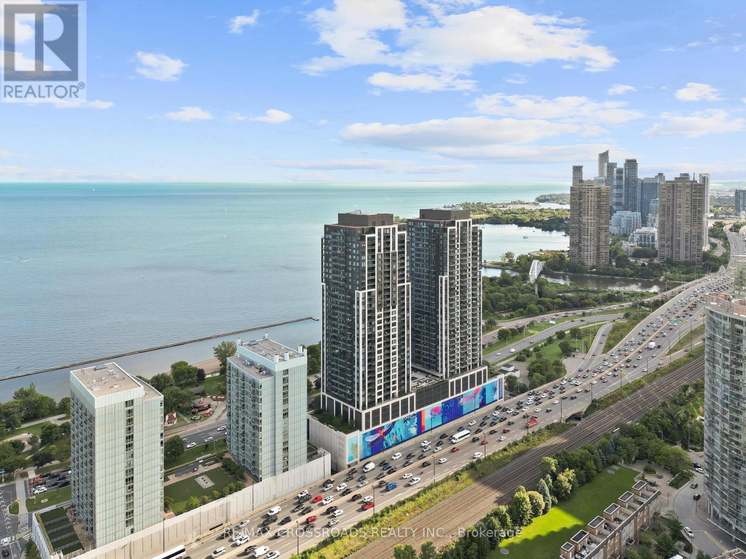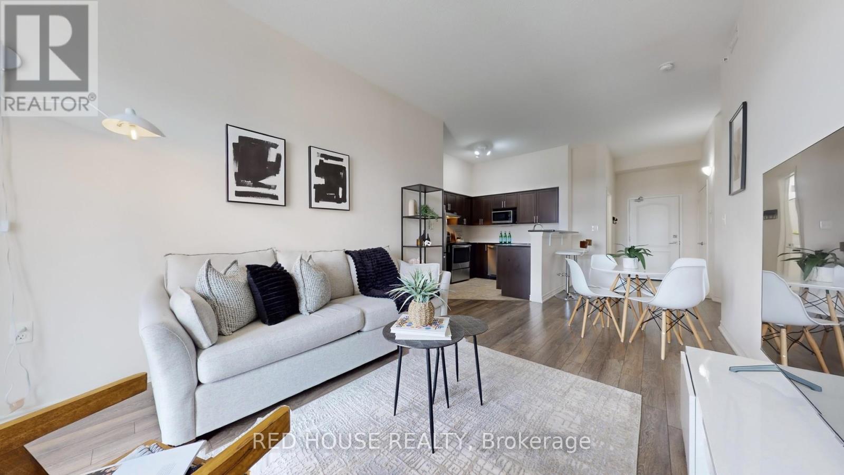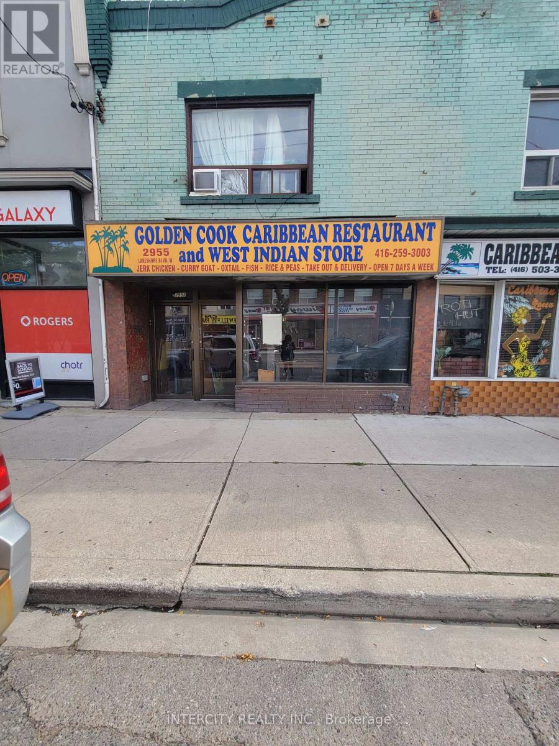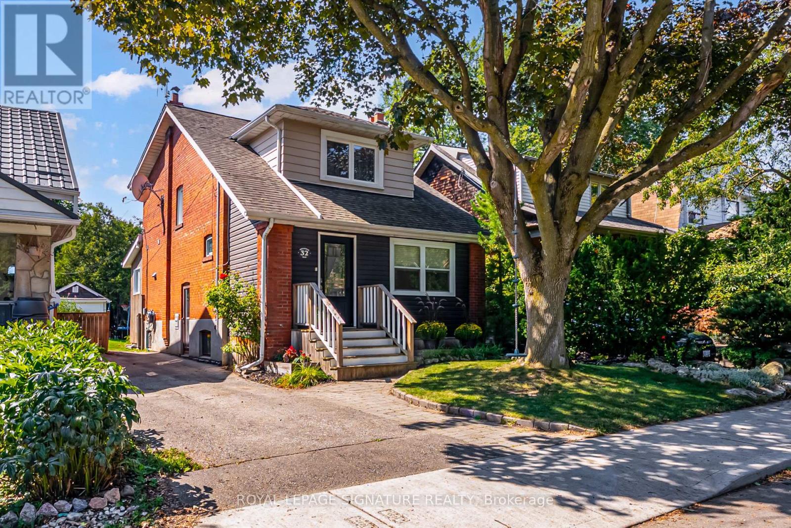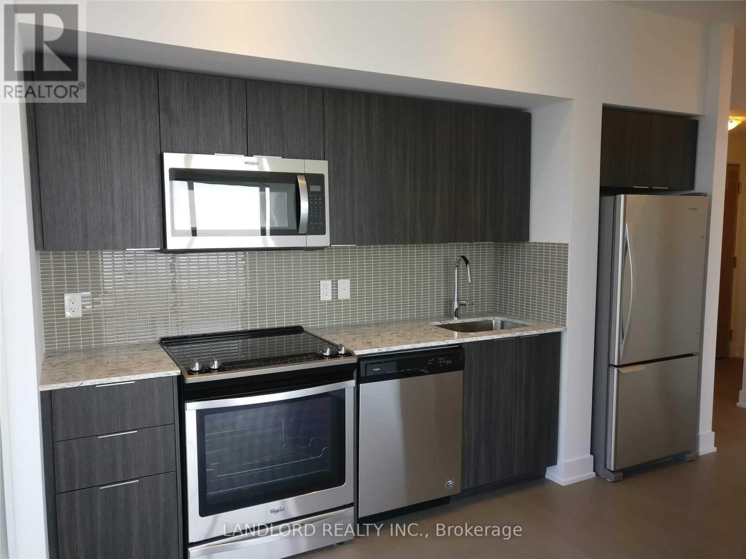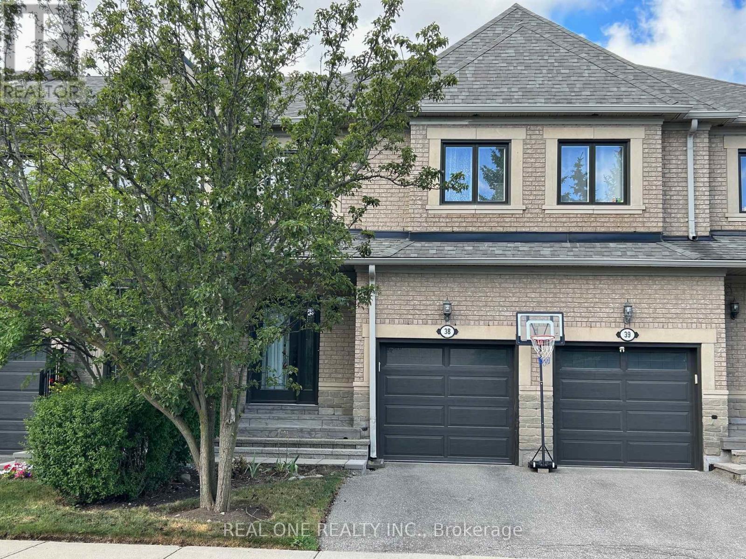212 - 215 Queen Street
Brampton, Ontario
Rarely Offered 1 Bedroom & 2 Bathroom Luxurious Loft At Rhythm! This Stunning Loft Features A Thoughtful Open Concept Layout, A Contemporary Kitchen With Granite Counter Tops, Upgraded Lighting, & Over-Sized Windows With Automated Window Coverings. Relax & Unwind On The Spacious pre-emptive offers. Email Offers to gdgrealtor@gmail.com and Attach 801 as well as Schedule B. Terrace With South East Views. The Primary Bedroom Features A True Walk In Closet & A Private 4 Piece Ensuite. One Parking And Locker Included. In Suite Laundry. Virtually Staged. Just Minutes To Highways 410 & 407, Grocery Stores, Shopping Malls, Restaurants, Parks & Schools. Spectacular Star Amenities Include Concierge, Gym, Party Room, Visitor Parking, Guest Suites, Media Room, Meeting Room, & 24 Hour Security. (id:60365)
B327 - 1119 Cooke Boulevard
Burlington, Ontario
Newly Built 1-Bedroom Plus Den Condo In The Sought-After Aldershot Community. The Open-Concept Layout Features A Modern Kitchen With Quartz Counters, Stainless Steel Appliances, Built-In Microwave, Two-Tone Cabinetry, And A Large Island With Seating. The Versatile Den Is Ideal For A Home Office, Dining Nook, Or Extra Entertaining Space. The Spacious Bedroom Offers Full-Size Windows, Generous Closet Space, And Views To A Private Covered Balcony That Offers A Quiet Outdoor Space For Relaxing. Enjoy Building Amenities Including A Fitness Room, Party Space, And Rooftop Deck. All This Just A Short Walk To Aldershot GO Station, With Quick Access To Highways, Shopping, And Parks. PARKING AND LOCKER INCLUDED (id:60365)
14 Dunvegan Crescent
Brampton, Ontario
Beautiful detached double garage home with 3 Spacious bedrooms & 2.5 washrooms. Brand new appliances. Sunfilled complete home for rent including unfinished basement. Convenient main floor laundry and a spacious backyard. Walking distance to school, transit, freshco & cassie campbell community center, 5-Minute drive to Hwy 410. Great neighbourhood with exclusive detached homes on the Street. (id:60365)
5 - 3008 Palmer Drive
Burlington, Ontario
Welcome to this well-maintained 2-storey townhome offering timeless appeal and a functional layout perfect for comfortable living. Located in a desirable neighborhood close to amenities, schools, shopping, parks and transit, this townhome combines convenience with potential. Featuring 3 bedrooms and 1.5 bathrooms, this home provides a great opportunity for buyers looking to personalize their space. Enjoy a spacious living area filled with natural light, a designated dining area, a practical kitchen layout and patio doors that lead to a private enclosed patio - ideal for relaxing or entertaining. The basement rec room was recently finished with vinyl flooring offering additional living space along with ample storage. Natural gas heating and central air ensure year-round comfort. While the home retains its original finishes, it has been lovingly cared for and offers a clean slate for your updates and personal touch. Whether you're a first-time buyer, investor or someone looking to create their dream space, this is a fantastic opportunity to own in a sought-after area. Dont miss your chance to make this home your own. RSA. (id:60365)
18 Hernon Court
Brampton, Ontario
Welcome to 18 Hernon Court, Located in Brampton's Central Park Community, Steps to Public Transit, Parks and Bramalea City Centre & Bramalea Go Bus Terminal, This Detached 2 Storey Home Features 3+1 Spacious Bedrooms & 2.5 Bathrooms, 2 Full Bathrooms on 2nd Level, Large Primary Bedroom with 3 Pc Bathroom (2024), Can Be Converted to 4 Bedrooms, Finished Basement with 1 Bedroom & 3 Pc Bathroom in Basement Ideal for In Law Suites or Large Families, Oak Staircase (2024), Main Floor Features Renovated Kitchen (2024), S/s Appliances, Dining and Living Room, Living Room Renovations (2024), Accent Panel Walls with Electric Fireplace (2024), Smooth Ceilings on Main Level with Pot Lights (2024), Hardwood Flooring Throughout Main Floor & Majority of 2nd Level, Outdoor Covered Deck Area Ideal for Cooking Large Meals, Entertaining Family & Friends, or can be used as extra Storage, Forced Air Gas Furnace, Central Air Conditioning And Duct Work, Roof (2021), Furnace, Ac And Fence (2021), Large Private Fenced Backyard With Two Sheds And Covered Deck, Easily Park 2 to 3 Vehicles, Convenient Location, Property Has Lots of Potential. (id:60365)
2669 Inlake Court
Mississauga, Ontario
Welcome to this unique front split-style home in Prime West Meadowvale! Surrounded by beautiful parks, the scenic Wabukayne Trail, and the serene Lake Aquitaine, this fully renovated gem offers the perfect blend of a cottage-like oasis and an entertainer's dream, perfect for growing families who crave space and character. The home features 3 spacious bedrooms and a private family room, that can easily be used as an additional bedroom! The backyard is incredibly private, surrounded by mature cedar trees and custom landscaping, complete with a hot tub and a custom outdoor kitchen! Inside, you will find a cozy living room featuring breathtaking cathedral ceilings, and a wood-burning fireplace. Enjoy a finished basement with tones of extra storage space and an office that embodies classic character, as well as a sauna to enjoy for ultimate relaxation. Steps away from St. Elizabeth Seton Catholic School, plazas and transit, and only a short drive to Erin Mills Town Centre, Credit Vally Hospital, and Meadowvale Town Centre. This home truly provides a spectacular lifestyle in a vibrant neighbourhood. (id:60365)
2101 - 1926 Lake Shore Boulevard W
Toronto, Ontario
Welcome to Mirabella Condominium, a Luxurious Waterfront Residence Designed for a refined and contemporary lifestyle. This 1+1 bedroom, 2-Bathroom suite is packed with premium upgrades, discover a thoughtfully laid-out open concept living space, featuring a sleek, modern kitchen with built- in appliances, the ensuite laundry adds to everyday convenience. Step out onto your private balcony to enjoy the serene park and the sky. Minutes to Lakefront, Fine Dining Restaurants, Public Transportations, Major Highways, Steps To Lake Ontario, Boardwalk, Sunnyside Beach and High Park. Residents of Mirabella enjoy a five-star hotel amenities includes a 24hr Concierge, guest suites, gym, terraces with BBQ areas. Yoga Studio, Indoor Pool, Visitors Parking, Pet Wash Area, Business Centre with Wi Fi. Don't miss this rare opportunity to own one of Toronto's most desirable lakefront communities. (id:60365)
412 - 1460 Main Street E
Milton, Ontario
Welcome to Penthouse suite 412 at 1460 Main st E, located in desirable Milton. A bright and beautifully upgraded 1-bedroom + den, 1-bathroom condo offering 810 sq ft of stylish, open-concept living space. Situated on the top floor, this spacious unit features soaring 10-foot ceilings, expansive windows that flood the space with natural light, and a smart, functional layout designed for a modern lifestyles. The oversized kitchen is a showstopper, complete with granite countertops, stainless steel appliances, and ample cabinetry perfect for cooking and entertaining. The versatile den makes an ideal home office, guest room, nursery, or creative space. Enjoy the convenience of low maintenance fees, one owned underground parking space, and an additional surface parking spot (registered and available through the tag system). A private storage locker is also included for extra peace of mind. Located in a well-maintained, amenity-rich building offering a fitness centre, party room, car wash, and ample visitor parking. Nestled in a sought-after Milton neighbourhood close to schools, parks, walking trails, shopping, public transit, and easy highway access. Whether you're a first-time buyer, downsizer, or investor, this rare penthouse unit is an exceptional opportunity you won't want to miss! (id:60365)
2955 Lake Shore Boulevard W
Toronto, Ontario
Solid Investment in City of Toronto growing neighbourhood. Easy access to Public Transit, QEW Highways + Humber College. Hydro is separately metered from Apartments above + the retail store below. Full Basement and double garage parking at rear. What an opportunity to put retail or restaurant on main floor and there is 2 one bedroom apartments on upper floor with completely new deck with a view. Income Potential, Asset Potential, Investment Potential All Potentials here! (id:60365)
32 Wheatfield Road
Toronto, Ontario
Nestled in Mimico's highly sought-after pockets and streets in the Mimico Triangle, 32 Wheatfield offers over 2200 sq. ft. of living space. Step into the wide entryway mudroom with double closets, a very rare option! The expansive main floor layout makes it a great entertainers house. A bright kitchen with vaulted ceilings, corner windows, and breakfast bar. Walk-out to the rear deck from the breakfast nook or make it a den/office area. Separate dining area for hosting friends & family gatherings. Cozy living area with hardwood floors and decorative brick fireplace w/ custom wood mantel. Head upstairs to the primary bedroom where you'll find a large closet and space to kit a king bedroom set. Two additional bedrooms big enough for queen size beds. A fully finished basement with huge recreation/family room, 3 piece bathroom and plenty of storage. Fully landscaped front and lush rear yard. Lounge, dine or party on the large rear deck. Long private driveway with access to a garage. Unbeatable walkability! Just steps to the lake, waterfront trail, several parks, high demand schools w/ optional French immersion, groceries, coffee shops, bakeries, restaurants and the local library, you'll enjoy both convenience and community at your doorstep. Walk to Mimico GO train to catch a concert, ball game or commute for work. With easy access to TTC (streetcar & bus) and major highways, this is the perfect blend of city living and small-town charm. (id:60365)
3221 - 30 Shore Breeze Drive
Toronto, Ontario
Look At This View! Welcome To Eau Du Soleil, A Modern Waterfront Community In Mimico! Modern Corner Suite, 597 Sqft One Bedroom+ Den With 260 Sqft Balcony Featuring Led Potlights, Quartz Counter, Engineered Hardwood Throughout And More! Luxury Amenities Inc Games Room, Saltwater Pool, Lounge, Gym, Yoga & Pilates Studio, Dining Room, Party Room And More! Close To The Gardiner, Ttc & Go Transit. **EXTRAS** Appliances: Fridge, Stove, B/I Microwave, Dishwasher, Washer and Dryer **Utilities: Heat Included, Hydro & Water Extra **Parking: 1 Spot Included **Locker: 1 Locker Included (id:60365)
38 - 2250 Rockingham Drive
Oakville, Ontario
This is a fully furnished condo townhouse. Welcome to this exceptional 3-bedroom, 4-washroom home located in the prestigious Joshua Creek neighbourhood of Oakville, a community well known for its top-rated schools and family-friendly setting. The home offers a bright and functional layout with an open living and dining space, while the modern kitchen is equipped with stainless steel appliances and flows seamlessly into the dining and living areas, creating the perfect space for both family living and entertaining. Ideally situated close to schools, parks, trails, shopping, and major amenities, this townhouse provides the perfect balance of convenience, comfort, and modern living. Outside maintenance is included, making it easy to simply move in and enjoy the luxury lifestyle in one of Oakvilles most sought-after neighbourhoods. (id:60365)




