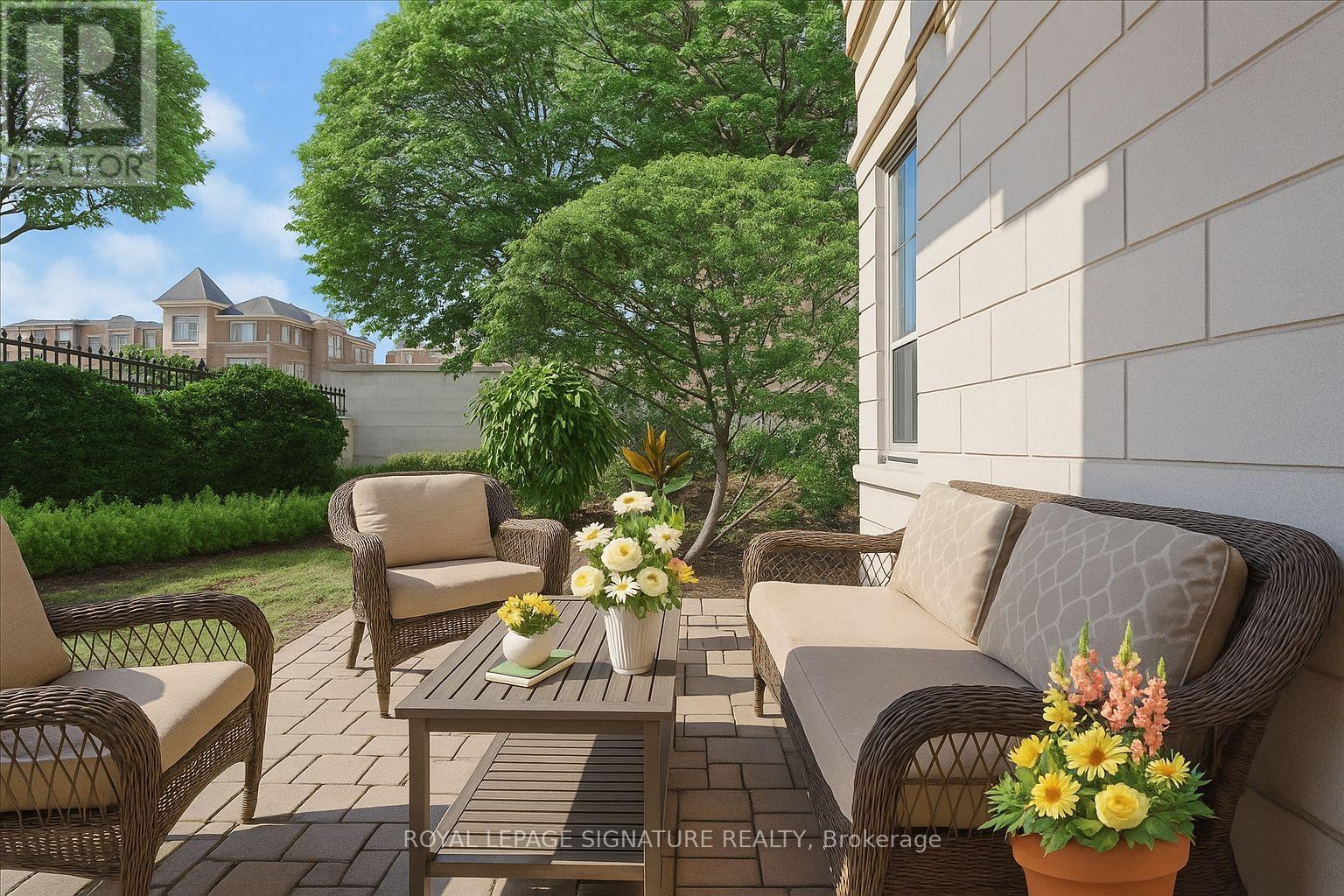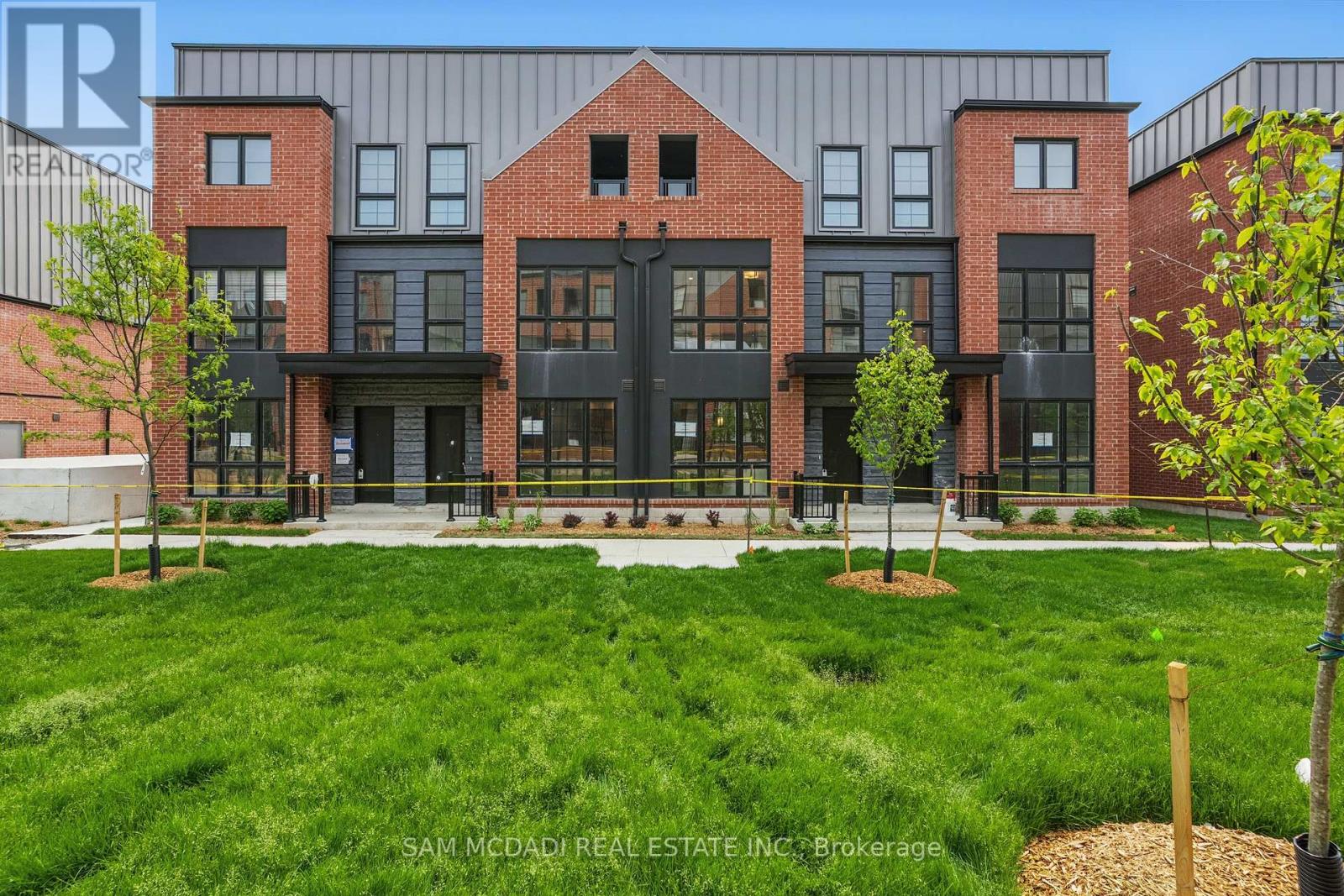163 Sassafras Circle
Vaughan, Ontario
W A L K O U T Basement apartment-studio. Discover the perfect blend of family-friendly living and investment potential in this charming link house in the vibrant Thornhill Woods neighborhood. Boasting approximately 1,700 square feet of bright and airy living space, this residence is filled with natural light streaming through ample windows and offers a welcoming atmosphere that immediately feels like home. This house features three generously sized bedrooms and four well-appointed bathrooms. The primary bedroom, a serene retreat, includes a walk-in closet and a 3-piece ensuite, ensuring privacy and convenience. The additional bedrooms are perfect for family or guests, sharing access to a full bathroom. Cozy living room, where a gas fireplace adds a touch of warmth and elegance, creating the ideal spot for relaxation and family gatherings. The culinary space is efficiently designed, allowing for enjoyable meal preparation and dining. A standout feature of this home is the fully finished walk-out basement apartment with a separate entrance and its own kitchen, presenting a fantastic opportunity for rental income or an independent living area for extended family members. Located minutes from Vaughan Mills and Promenade Mall, parks, shopping, restaurants, schools (Bakersfield Public School, Stephen Lewis H.S. & St. Joseph C.S.) (id:60365)
210 - 25 Water Walk Drive
Markham, Ontario
Welcome To Riverside Luxury Condo In Prime Downtown Markham. Bright & Spacious 1 Bedroom + Den Layout. Rare 10 Ft Ceilings With Upgraded Crown Molding. Stylish Kitchen W/ Engineered Quartz Countertops & Full-Height Quartz Backsplash. High-End European Stainless Steel Appliances. LED Under-Cabinet Lighting & Extra-Deep Cabinetry. Open-Concept Living/Dining W/ Upgraded Engineered Vinyl Flooring. Walk-Out To Private Balcony Ideal For Relaxing Or Entertaining. Spacious Primary Bedroom W/ Ample Closet Space. Versatile Den W/ Upgraded Door Use As 2nd Bedroom, Office, Or Guest Room. Rare Oversized Laundry Room W/ Extra Storage. Top-Tier Amenities: 24-Hr Concierge, Gym, Party Room, Library, Gaming Room, Rooftop BBQ, Outdoor Infinity Pool. Unbeatable Location Walk To Viva Transit, Parks, Shopping, Unionville High School. Mins To Hwy 404/407, GO Station, Cineplex, Restaurants & Entertainment. Includes 1 Parking & 1 Locker.InclusionsAll Existing ELFs, Counter-Depth Full-Size Fridge, Stove/Oven, Dishwasher, Microwave, Hood Fan, Stacked Front Load Washer/Dryer, Built-In Bathroom Storage Shelf Included. Underground Parking & Locker Included. Custom Roller Blinds Included. (id:60365)
272 Conestoga Avenue
Richmond Hill, Ontario
This exceptional bungalow featuring 5BDRM and 2 Bath offers a unique opportunity for both comfort and financial peace of mind. The rental income of $4,000/m, can be converted to $9000/m if the upstairs is also rented, offering a lucrative income, making it an excellent investment. The basement with private entrance, 3bdrms, 3bath, built-in laundry facility, professionally finished ($170K), is a standout feature of this home. *The fully furnished house, with furniture, TVs, fridges, and more (see the attachment), ensures immediate rental readiness. Don't miss this chance to own this dream home where living is easy, and the mortgage pays for itself!***The studio room in the backyard gives even more flexibility, can be used as another rental office/space maximizing your income potential. Located in the prestigious Bayview Secondary School area, this home offers unparalleled convenience. Minutes of walking to the GO Train, close Yonge and Bayview, top-rated schools, parks, and public transit, ensuring all your daily needs are met with ease. With multiple income-generating spaces and an unbeatable location, it offers a unique lifestyle that few properties can offer. Welcome to your new home, where convenience and financial freedom await! (id:60365)
108 - 25 Times Avenue
Markham, Ontario
Don't miss this rare ground-level gem at Liberty Tower - a beautifully renovated 2-bedroom, 2-bathroom corner unit offering exceptional comfort & convenience. This bright and open suite features $27,000 in upgrades in the kitchen and bathrooms, enhancing every square foot with style & function. Largefloor-to-9' ceiling windows with new blinds flood the indoor space with natural light. Extend your living space to the outdoors by stepping outside to your private terrace with direct garden access for a peaceful,green escape, perfect for entertaining or relaxing. The unit includes underground parking & locker for added storage. Ideally located, minutes away from 404, 407, and 401, with a GO shuttle 5 minutes away for both trains & buses & the local VIVA bus is right outside your door! Perfect for professionals and/or smart-sizers. (id:60365)
2301 - 7890 Bathurst Street
Vaughan, Ontario
Beautiful 2 Bedrooms, 2 Bathrooms Corner Unit In Legacy Condos. "10Ft" Ceiling" .Breathtaking Views. Desirable Location!! Great Open Concept Layout, 7.5' Laminate Floors, Quartz Counter, S/S Appliances, Mosaic Backsplash. New Light Fixtures. Steps To Amenities, Shops,Restaurants, Synagogue & Promenade Mall, Disera Village. Zoned For High Reputation Schools. (id:60365)
2301 - 7890 Bathurst Street
Vaughan, Ontario
Beautiful 2 Bedrooms, 2 Bathrooms Corner Unit In Legacy Condos. "10Ft" Ceiling" .Great Open Concept Layout, 7.5' LaminateFloors, Quartz Counter, S/S Appliances, Mosaic Backsplash. New Light Fixtures. Breathtaking Views. Close to WalMart. Desirable Location!! To Amenities, Shops, Restaurants, Synagogue & Promenade Mall, Disera Village. Zoned For High Reputation Schools. (id:60365)
11 Newmill Crescent
Richmond Hill, Ontario
This beautifully renovated home offers modern comfort and style with thoughtful upgrades throughout. Featuring three spacious bedrooms, the house boasts a brand-new kitchen outfitted with sleek stainless steel appliances, perfect for any culinary enthusiast. The inviting family room is enhanced by a cozy fireplace set against a striking quartz wall panel, complemented by engineered hardwood flooring and pot lights that add warmth and elegance throughout the main living areas. A fully finished basement with a separate entrance serves as an ideal in-law suite, complete with a large bedroom, a 3-piece bathroom, a private kitchen, and a convenient laundry set. Additional updates include brand-new windows, upgraded insulation for energy efficiency, and fresh paint on the deck, making this home move-in ready and perfect for extended family living or rental income potential. Seller and listing agents do not retrofit the warranty of the basement and house measurements. (id:60365)
1242 Killarney Beach Road
Innisfil, Ontario
Welcome To The Perfect 4+2 Bedroom & 6 Bathroom Custom Built Brand New On A Premium 200Ft Deep Corner Lot *Enjoy 4600 Square Feet Of Luxury Living Steps From Lake Simcoe! *Family Friendly Lefroy Community Of Innisfil *Legal Duplex Basement Apartment! *Beautiful Curb Appeal W/ Natural Stone & Stucco Exterior *Soaring 18 Ft Front Foyer With Double Door Entry And Look To Above Loft *Large Expansive Windows - Sun Filled *9 Ft Ceilings W/ Pot Lights *True Chef's Kitchen W/ Oversized Quartz Waterfall Centre Island & Barstool Seating *Soft Close Cabinets + Quartz Countertops & Backsplash *High-end Red Oak Hardwood Floors *Elegant Porcelain Fireplace *Breakfast Area W/O to Large Rear SunDeck *Hardwood Steps W/ Floating Glass Railing *2nd Fl Laundry *Massive Primary Bedroom With 6 Pc Spa Like Ensuite & Walk-In Closet *Each Bedroom Direct Access To Washroom *All Washrooms Featuring Extended Marble Finishes *Finished LEGAL Walk-Up Basement Apartment Featuring 2 Spacious Bedrooms, Pot Lights, Quartz Kitchen, Separate Utilities and Large Egress Windows! *Side Entrance W/ Access To Bsmt Office Separate From Legal Suite *Oversized Garage Door + 13 Ft Ceilings For Car-Lift Or Mezzanine *Long Paved Driveway *Fully Interlocked & Landscaped Walkways + Fully Fenced Backyard - Tons of Privacy *Pool Sized Corner Lot W/ Mature Tree Offering Endless Entertaining Potential *Close to Lake Simcoe, Killarney Beach, Shopping, Amenities, & Schools **Must See! Don't Miss! (id:60365)
205 - 36 Victoria Street W
New Tecumseth, Ontario
Looking for office space in the heart of Downtown Alliston, then look no further. This well-established professional office space has lovely wood floors, shared bathrooms, and a heritage look and feel. 119 square feet of space provides tenants with lots of options for their business. Ample parking on both the main street and at the rear of the building. A must-see if you are looking for office space in the area. (id:60365)
33 Burleigh Mews
Vaughan, Ontario
Welcome to RoseParkTowns, a newly built and never-lived-in 3-bedroom townhouse in the sought-after Uplands community of Vaughan. Part of the exclusive Stellata Collection, this premium townhome boasts over $30K in upgrades and showcases refined, move-in-ready living with standout modern finishes.The chef-inspired kitchen boasts quartz countertops, top-tier stainless steel appliances, an extended central island, and extended cabinetry with a deep cabinet above the fridge, tailored for both daily function and effortless entertaining. Modern wide plank flooring runs throughout the main floor and upper halls, complemented by smooth ceilings and stained wood staircases. The serene primary retreat offers a spa-like ensuite with a frameless glass shower, quartz vanity, and elegant porcelain tile. The secondary bedrooms are generously sized with cozy broadloom and easy access their own closets and the stylish bathrooms. A bonus is, one offers private balcony access, ideal for a reading nook.The crown jewel? A rooftop terrace paradise, an expansive outdoor space complete with gas line rough-in, perfect for hosting under the city lights or creating your own private escape. A smart layout includes 2-car parking, a rare find in this development. With one spot directly in front of the garage for easy access. Families will love the kid-friendly parkette on-site, while everyone can enjoy nearby amenities like the new Pickleplex, Mayfair Club, top-ranked schools, and quick access to Hwy 407. Nestled in a family-friendly enclave where every detail speaks to elevated living. (id:60365)
121 Professor Day Drive
Bradford West Gwillimbury, Ontario
Beautifully Updated 4-Bedroom Home With plenty of Living Space In A Desirable Family-Friendly Neighborhood. Featuring A Bright Open-Concept Layout, Pot Lights Throughout The Main Floor, New Laminate Flooring On Both Levels, And A Renovated Staircase. The Kitchen Includes New Stainless Steel Appliances, And There Is Convenient Main Floor Laundry. Enjoy An Insulated Garage With GDO And Remote, Plus A Private, Landscaped Backyard With Interlock Patio And New Shed. Roof (2017), A/C, Central Vacuum, And Owned Hot Water Tank. Close To Top-Rated Schools, Community Center With Pool And Rinks, Library, Grocery Stores, And More! (id:60365)
59 Leith Drive N
Bradford West Gwillimbury, Ontario
Turn-key, Custom-Built with attention to detail & Modern Features, Professionally Landscaped, Prime Location. (id:60365)













