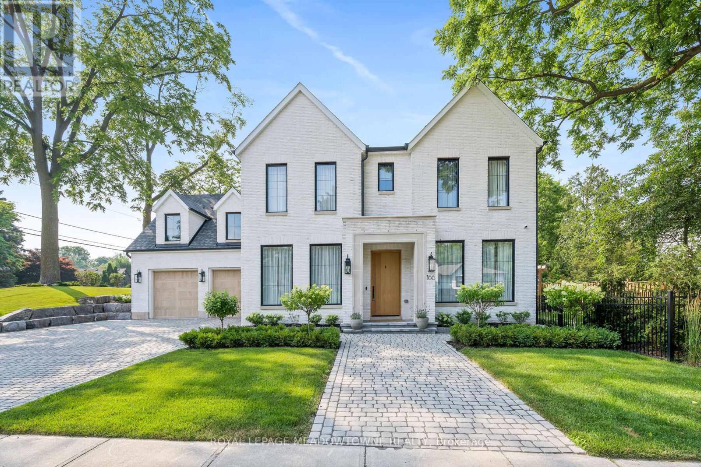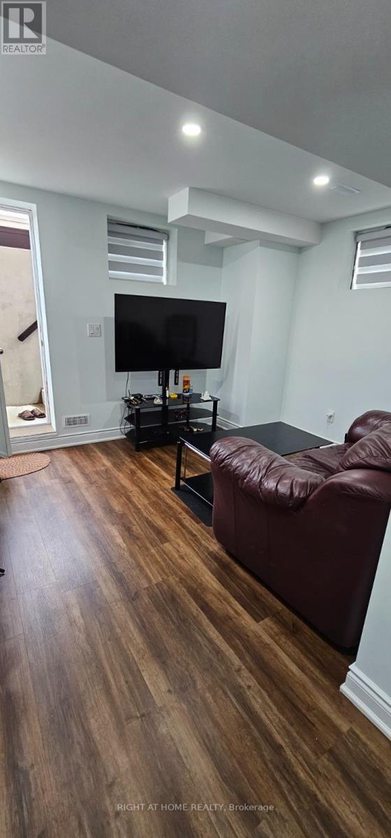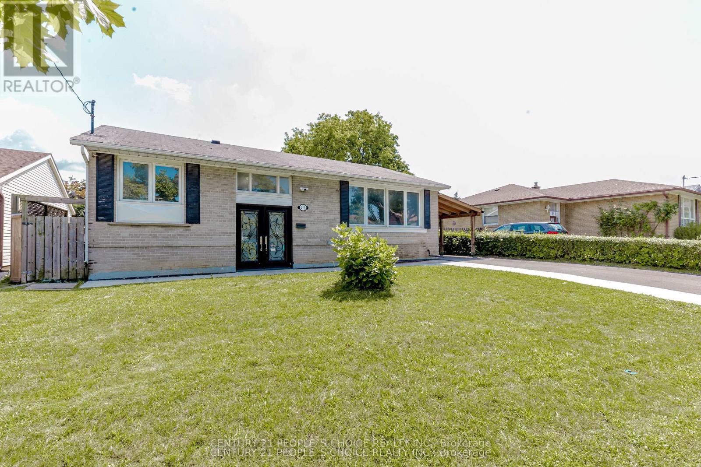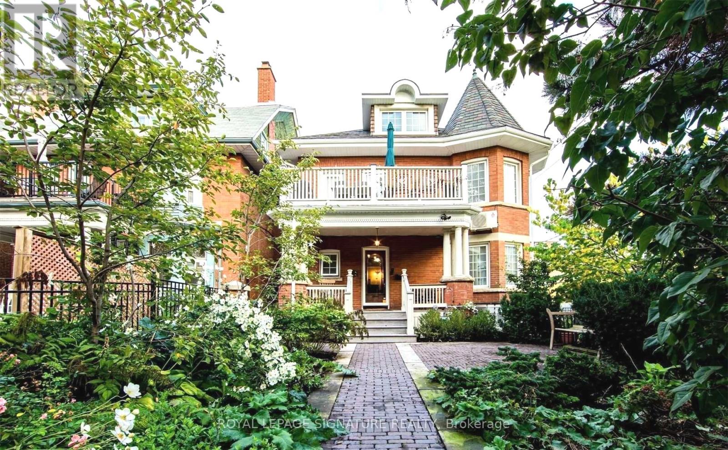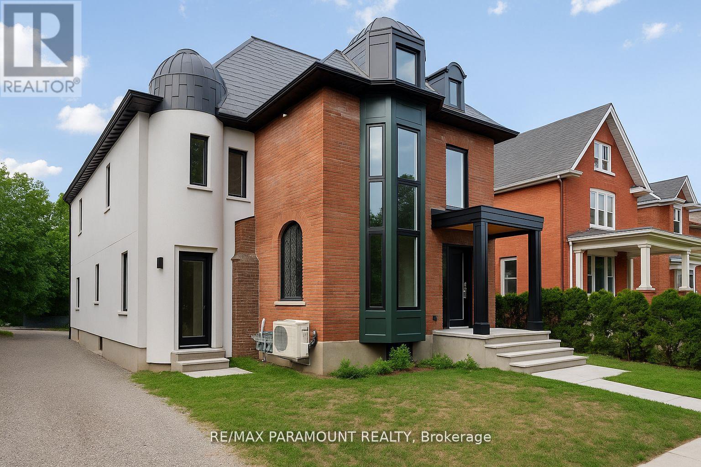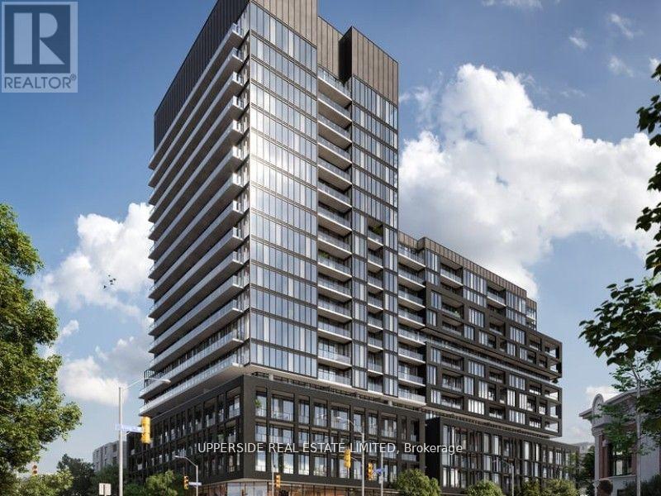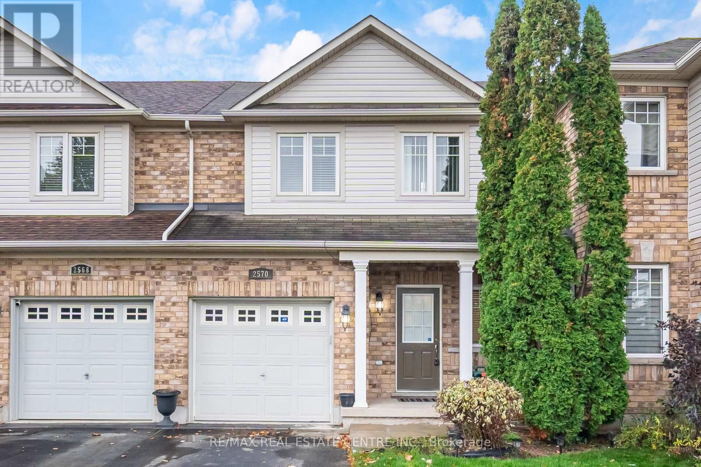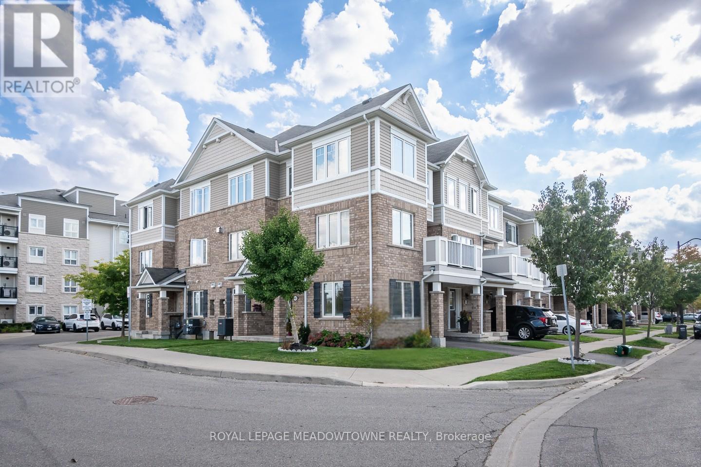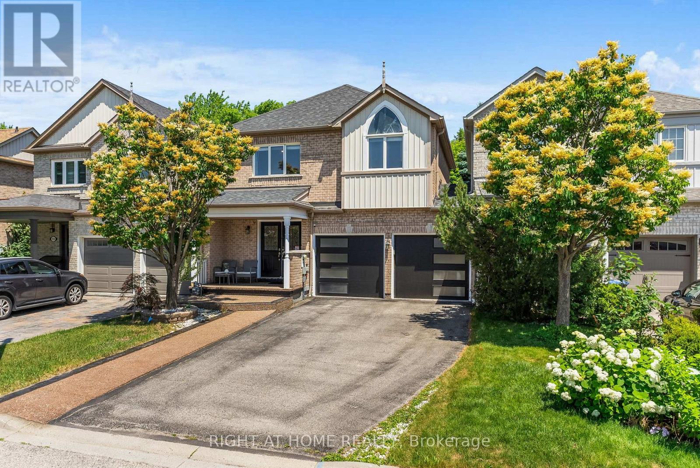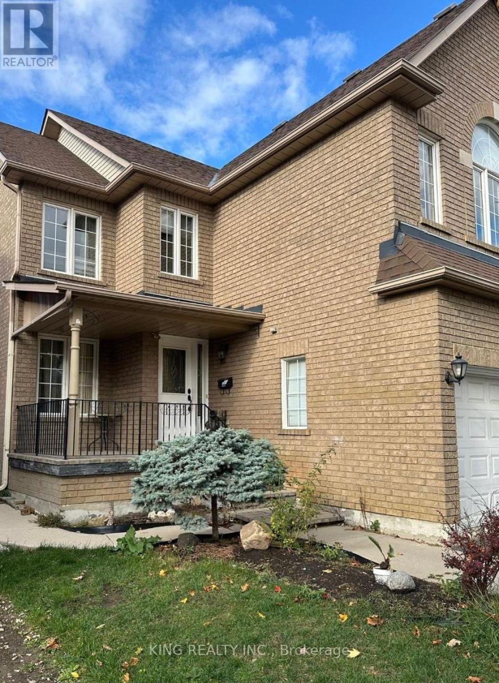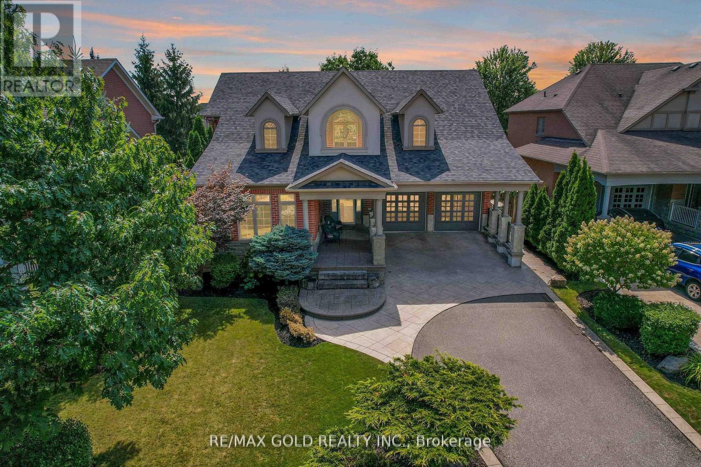166 Mill Street
Halton Hills, Ontario
Welcome to this stunning modern European custom-built home, completed in 2023, located in the heart of the sought-after Park District. Professionally designed with impeccable craftsmanship and luxury finishes throughout, this home offers both style and function. The main floor features engineered white oak hardwood floors, soaring 10' ceilings and an office with floor-to-ceiling white oak cabinetry. The elegant dining room showcases an arch entryway and pot lights, while the spacious living room features a wood-burning fireplace and French doors open to a private covered porch with a cedar ceiling. The chef-inspired eat-in kitchen boasts marble counters and backsplash, custom cabinetry, a white oak island, and JennAir luxury appliances along with a fabulous and convenient butlers pantry. The primary suite is a true retreat with a gas fireplace, his-and-hers walk in closets and a spa-like 5-piece ensuite featuring a soaker tub, marble countertop/backsplash/shower bench and heated floors. The second floor includes three additional bedrooms two sharing a 5-piece bath and the third with its own 3-piece ensuite. A laundry room with front-load Samsung appliances and custom cabinetry completes this level. The finished basement offers a large rec room with a custom stone feature wall, bar cabinetry with quartz counters, a home gym, a 3-piece bathroom, a fifth bedroom with an above-grade window and an additional washer/dryer. 4800 sqft of living space. Outside enjoy a built-in Napoleon BBQ under a custom pergola, perfect for outdoor entertaining. Extras include heated slab floors in the basement and garage, irrigation system and armour stone landscaping. With an oversized 2-car garage, soft pot lighting and walking distance to Downtown Georgetowns restaurants, shops and Farmers Market, this home offers the ultimate in decor and convenience. Seller is an established and successful professional designer and its obvious! Furnishings are negotiable. Move in and live in luxury! (id:60365)
28 Herrick Drive
Brampton, Ontario
Beautiful Legal basement with separate entrance from the backyard, separate laundry. Steps to public transit, shopping malls. Dedicated Parking Space Included. Big Windows & Pot Lights for a bright space. Pls contact Koti 416-414-2843 if you need more details... (id:60365)
215 Jeffcoat Drive
Toronto, Ontario
Location, Location, Location! This bright and spacious 4-bedroom, 2-bath bungalow will be available starting Jan 1, 2025. It features brand new window coverings, an upgraded kitchen, and a large backyard. The Jack and Jill bathroom conveniently connects two of the bedrooms, making it ideal for families. Situated on a premium oversized lot in a prime location, you'll enjoy ample parking for 2 cars and easy access to transit, schools, and shopping. Tenants are responsible for 60% of utilities. Dont miss out on this fantastic opportunity! (id:60365)
1 Maynard Avenue S
Toronto, Ontario
MULTI SUITE INVESTMENT......OLD WORLD ELEGANCE COMBINED WITH MODERN UPDATED LIVING AT KING ST WEST & JAMESON AVE. 3500 Ft of fully updated suites on 4 floors. 9 ft. Ceilings, Hardwood Floors, Pot lights, Balconies & decks, Individual wall mounted HVAC units, 200A electrical, Kitchens with stone counters and Stainless-Steel appliances, Fireplaces, Backup Generator, Garden Sprinkler System, Gazebo, Parking, Hot Water Tanks, Coin Operated Laundry, Ring Doorbells. 15 Minutes by TTC to Downtown, minutes to Lakeshore & Gardiner, Walk to Parks and Lake Ontario. (id:60365)
2 - 136 High Park Avenue
Toronto, Ontario
Welcome to 136 High Park, This stunning, newly built residence is nestled in the heart of one of Toronto's most coveted neighborhoods-High Park. Perfectly blending modern luxury with timeless charm, this home offers a prime location just steps away from High Parks scenic trails, serene lakeside, and recreational amenities. Spanning two spacious levels, the home provides plenty of room for families or professionals seeking comfort and style. Featuring 2 generously sized bedrooms and 3 modern bathrooms, it delivers the ideal layout for both relaxation and functionality. Inside, a bright open-concept design is enhanced by windows that flood the space with natural light. The chef-inspired kitchen boasts high-end stainless steel appliances. The adjoining living and dining areas create a warm, inviting setting perfect for entertaining or enjoying cozy nights in. This property showcases top-tier finishes throughout, including hardwood flooring, elegant fixtures, and designer details that elevate every room. With thoughtful design and premium craftsmanship, 136 High Park offers a rare opportunity to own a home that balances contemporary sophistication with the tranquility of one of Toronto's most desirable communities. (id:60365)
305 - 285 Dufferin Street
Toronto, Ontario
Brand New 1 Bedroom at XO2 Condos By Lifetime Developments. Modern 1B of 513 sf + Balcony . Unobstructed view! Premium Ceiling Heights of 10 Ft. Bright and Spacious. Gorgeous City View. High End Finishes Inc Laminate Floor, Floor-to-Ceiling Windows, Contemporary Kitchen, Designer Bathroom. Convenient Location. Streetcar & Dufferin TTC At your Doorsteps. Walk To Liberty Village, CNE & Ontario Lake. 20 Min Ride To Fin Dist. Steps to Shops, Restaurants & Exciting Shops on King St. (id:60365)
2570 Valleyridge Drive
Oakville, Ontario
Charming Townhouse In Prestige Bronte Creek! Foyer Leads Into A Convenient Powder Room And Access To The Garage. The Spacious Great Room Overlooks The Backyard And Leads Into The Large, Eat-In Kitchen With Stainless Steel Appliances, White-Painted Oak Cabinets, Tile Backsplash & Ceramic Tile Floors. Laminate flooring Throughout. Sliding Doors Walk Out To Fenced Backyard. Top Floor Provides 3 Bedrooms With 4-Pc Ensuite. (id:60365)
961 Nadalin Heights
Milton, Ontario
Welcome to this stunning freehold Sutton Corner model townhome located in Milton's sought-after Willmott neighbourhood. This bright and spacious 3-storey corner unit offers 3 bedrooms, 2.5 bathrooms, and thoughtful upgrades throughout. Ideally situated within walking distance to parks, schools, and everyday amenities, plus quick access to the 401, 407, and GO station, its perfect for families and commuters alike. The home features a welcoming covered porch, a large balcony, parking for 2 (garage + driveway), and convenient interior garage access. Inside, enjoy hardwood flooring throughout, pot lights, in-ceiling speakers, and a cozy gas fireplace in the open-concept living and dining area. The white kitchen shines with quartz countertops, tile backsplash, under-cabinet lighting, peninsula seating, and direct access to the balcony. Upstairs, you'll find 3 generous bedrooms including a primary retreat with a walk-in closet and 3-piece ensuite, plus a 4-piece main bath. With a main floor den, laundry, and stylish stone counters in every bathroom, this home blends comfort and function in an unbeatable location. (id:60365)
7229 Pallett Court
Mississauga, Ontario
Welcome to This Bright & Stunning Home in the Highly Sought-After Levi Creek Neighborhood! Tucked away on a quiet cul-de-sac, this beautifully maintained 2-storey home offers approximately 2,500 sq. ft. of comfortable living space and is linked only by the garage for added privacy. Step inside to an open-concept main floor filled with natural light from expansive windows and three skylights. The entire home features gleaming hardwood floors-no carpet anywhere! The modern kitchen is a true showstopper, boasting a large quartz island and stainless steel appliances, perfect for both family meals and entertaining guests. Upstairs, the primary bedroom provides a serene retreat with a spa-like ensuite, walk-in closet, and a dramatic 12-foot window that fills the room with sunshine. The finished basement adds even more living space-ideal for movie nights, a family games room, or a cozy home office. Located in the family-friendly Levi Creek community, this home is within walking distance to top-rated schools, scenic trails, and just minutes from Highways 401 & 407, shopping, and more. ** This is a linked property.** (id:60365)
36 Creekwood Drive
Brampton, Ontario
Beautiful and fully upgraded 4-bedroom detached home available for lease in a highly sought-after Brampton neighborhood. The main floor features a spacious layout with a large family room boasting cathedral ceilings and a cozy gas fireplace, a separate formal dining room, an updated kitchen with granite countertops, stainless steel appliances, and a breakfast area, plus a convenient main floor laundry room with direct access to the double car garage. The second floor offers four generously sized bedrooms, including a spacious primary bedroom with a walk-in closet and a modern 4-piece ensuite. The additional 4-piece main bathroom provides ample space and storage for the whole family. Additional features include hardwood flooring throughout the main and second floors (updated in 2023), a beautifully maintained fully fenced backyard with a patio and storage shed, and a double car garage with a private double driveway. Located within walking distance to shopping plazas, banks, schools, parks, and other essential amenities. Just 2 minutes to Highway 410 for easy commuting. Ideal for families or working professionals seeking a clean, move-in-ready home in a prime location. (id:60365)
1593 Hallstone Road
Brampton, Ontario
Welcome to this stunning, custom-built residence in the architecturally rich Churchville Heritage Community. Situated on the prestigious Hallstone Road in the highly sought-after Streetsville Glen neighborhood, this rare executive home showcases exceptional craftsmanship, vaulted and cathedral ceilings, and a bright, open-concept design. Enjoy premium finishes throughout, including plaster crown molding, pot lights on both the main and second levels, and a spacious, modern kitchen complete with quartz countertops, a large center island, walk-in pantry, and walkout to an expansive covered porch. The luxurious primary suite features a generous walk-in closet and a spa-like 5-piece ensuite. With three beautifully covered porches, a double-car garage, and an extended covered carport accommodating two additional vehicles, this home is designed for both style and function. The professionally landscaped, fully fenced yard boasts stamped concrete patios and a garden shed perfect for outdoor living. Ideally located near Credit Valley Conservation trails, top golf courses, highways 401/407, and Meadowvale GO Station, this immaculate home offers the perfect blend of luxury and convenience. Don't miss this exceptional opportunity to own in one of the area's most desirable communities. (id:60365)
Main Level Only - 32 Michelangelo Boulevard
Brampton, Ontario
Main Level for lease. Basement can be included if required. Amazing Custom Gated Castlemore Estate Dream Home On Approximately 2+ Acre Lot With A Custom 5 Car Garage!! Upgraded/Updated Throughout Finest With Only The Best Materials. Grand Porch & Foyer With Crown Molding. Huge Formal Rooms Throughout, Including A Master-Chef's Gourmet Kitchen With Granite Counter. Gleaming Hardwood Flrs, Only 30Min To Downtown Toronto, 15 Min To Pearson Airport. Basement is vacant. (id:60365)

