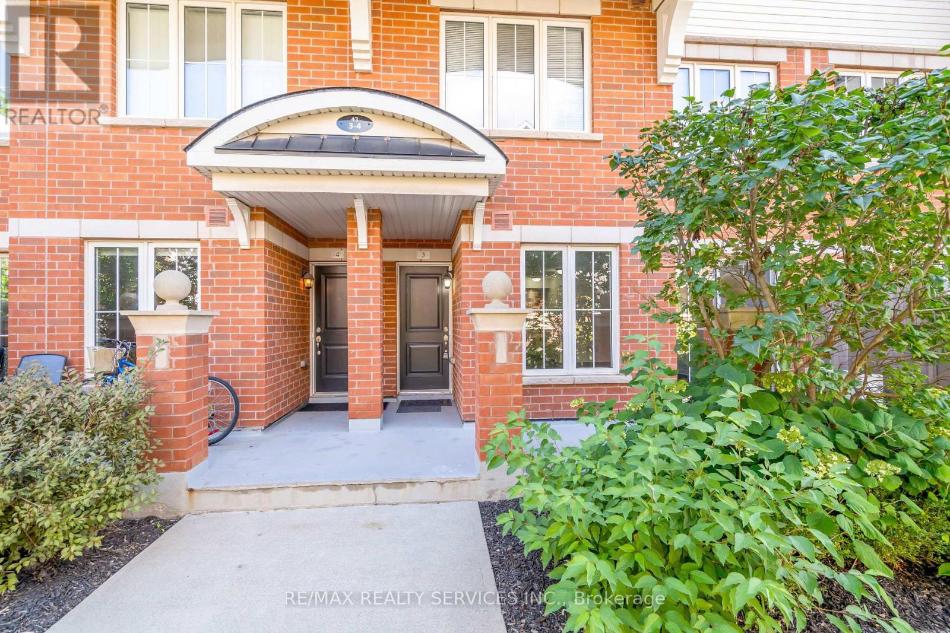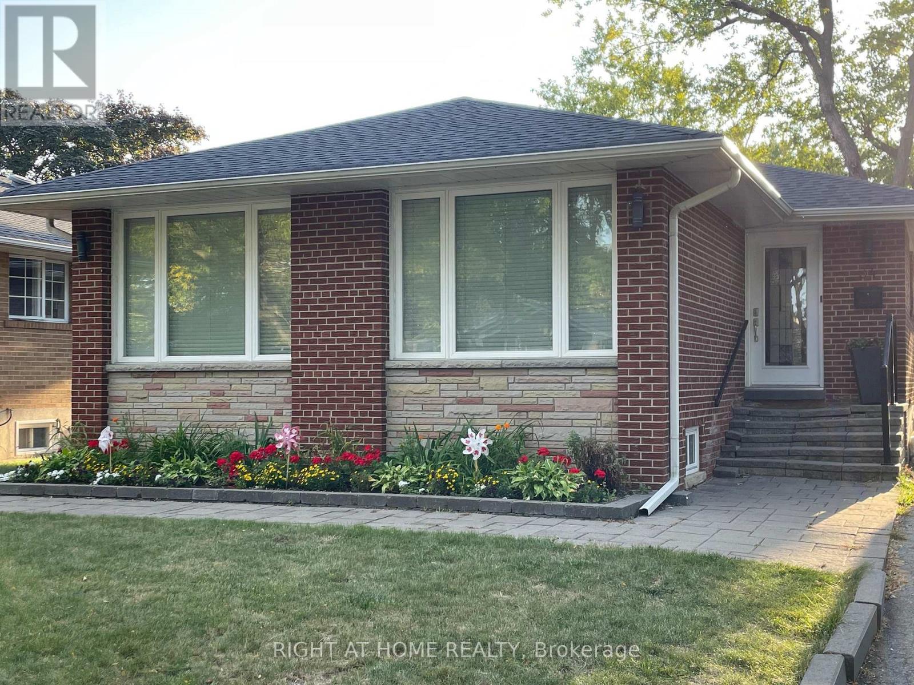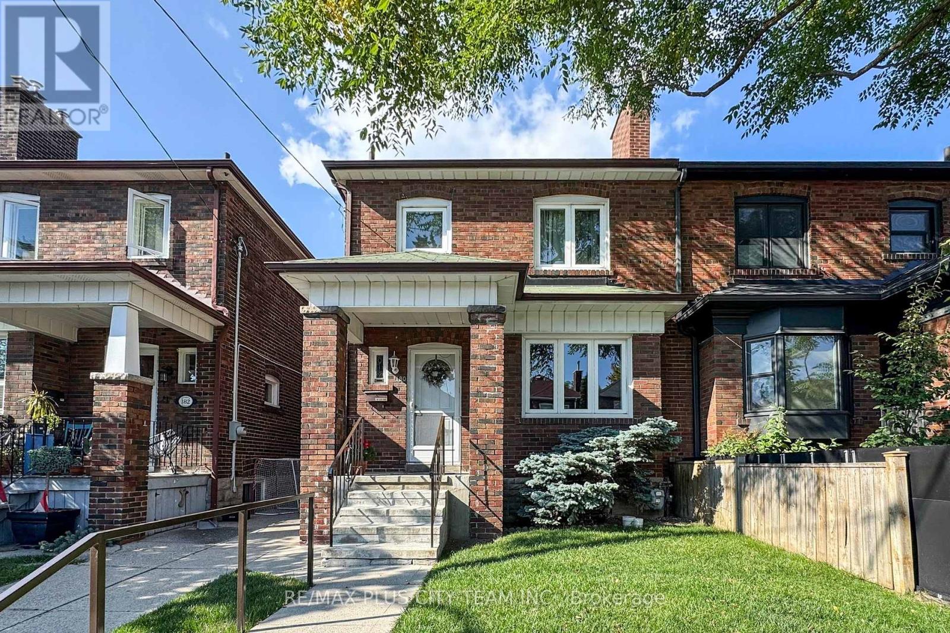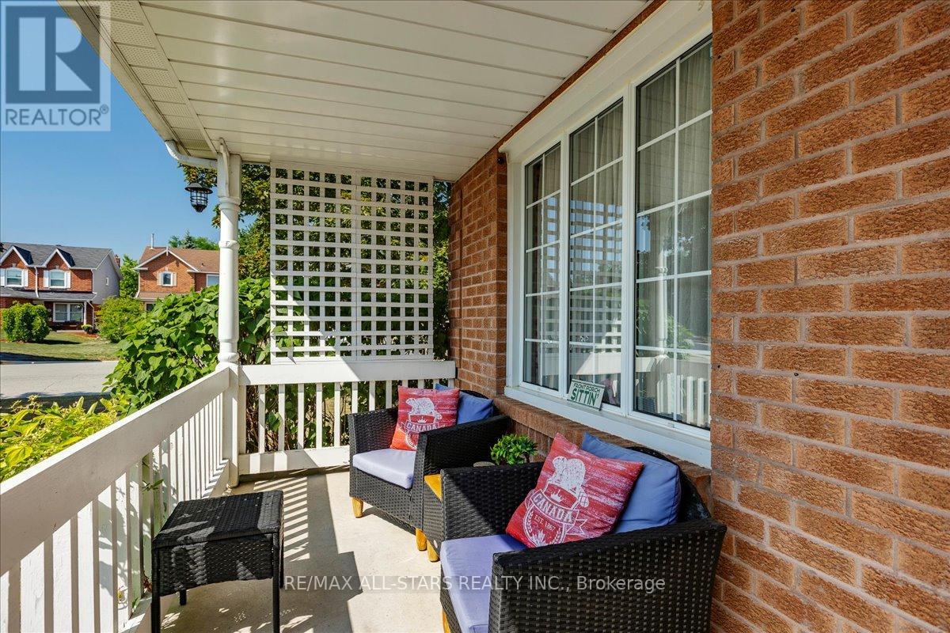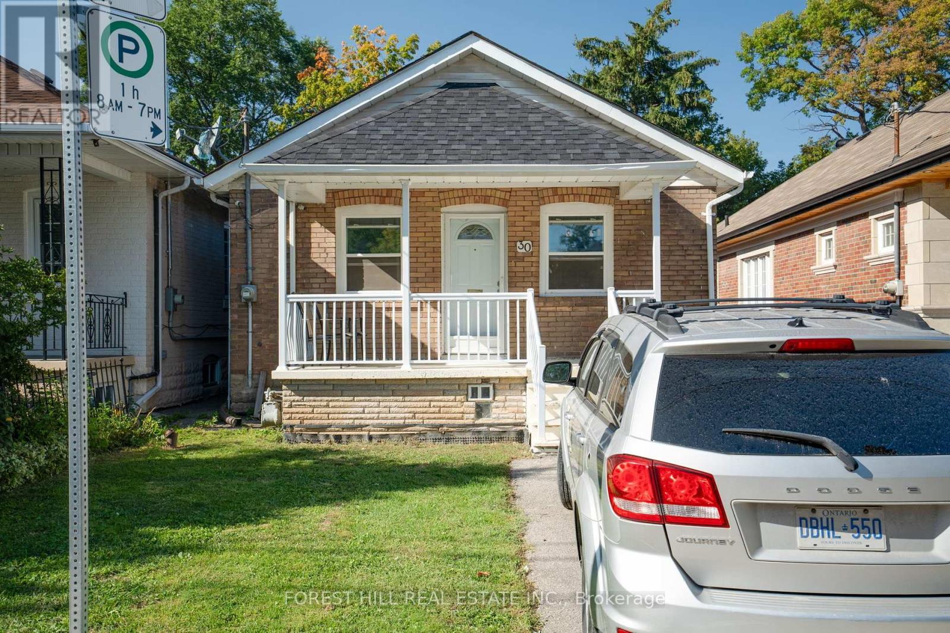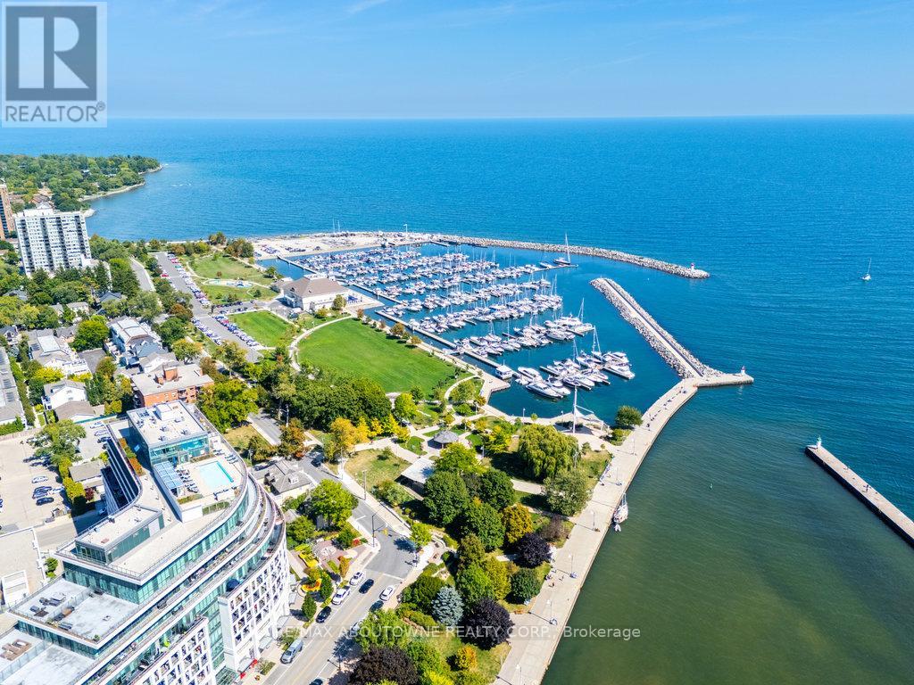Upper - 58 Carrick Avenue
Toronto, Ontario
A Modern and fully renovated 3-bedroom, 3-bath home in the heart of Corso Italia, just steps from St. Clair Avenue West. Set on a quiet private court beside a park, this main-and-upper-level home offers an open-concept layout with a bright, modern kitchen, family room with fireplace and dedicated dining area. Designed with quality finishes and thoughtful details throughout. lease includes a private driveway with parking for two vehicles all in a prime location close to transit, shops, and local amenities. A move-in-ready opportunity. Furniture can be included at an additional cost. (id:60365)
419 - 3660 Hurontario Street
Mississauga, Ontario
This single office space is graced with expansive windows, offering an unobstructed and captivating street view. Situated within a meticulously maintained, professionally owned, and managed 10-storey office building, this location finds itself strategically positioned in the heart of the bustling Mississauga City Centre area. The proximity to the renowned Square One Shopping Centre, as well as convenient access to Highways 403 and QEW, ensures both business efficiency and accessibility. Additionally, being near the city center gives a substantial SEO boost when users search for terms like "x in Mississauga" on Google. For your convenience, both underground and street-level parking options are at your disposal. Experience the perfect blend of functionality, convenience, and a vibrant city atmosphere in this exceptional office space. **EXTRAS** Bell Gigabit Fibe Internet Available for Only $25/Month (id:60365)
3 - 43 Hays Boulevard
Oakville, Ontario
Welcome to your new home in the desirable 'Uptown Core' of River Oaks. This beautifully well-kept 2-bedroom, 1.5-bath condo townhome features an open-concept layout, and upgraded flooring throughout no carpet! Nestled in a serene setting surrounded by ponds, trails, and ravines, this inviting space offers a perfect blend of nature and urban living. Enjoy easy access to a variety of shops, restaurants, and parks, all just a short stroll from your doorstep. The location is also ideal for families and commuters, with close proximity to schools, public transit, the GO station, and the Oakville Hospital. Major highways, including the QEW, 401, 407, and 403, are conveniently accessible, making your commute a breeze. This condo townhome includes one underground parking space and a locker for your convenience. Please note, that this is a pet-free and smoke-free home. Don't miss the opportunity to make this townhome yours! (id:60365)
34 Cromer Place
Toronto, Ontario
Bright and spacious 2-bedroom basement apartment in a quiet, family-friendly neighborhood. Features large windows, open-concept living/dining, full bath, and in-suite laundry. The kitchen offers ample cabinetry and counter space. Close to parks, schools, shopping, and public transit. Move-in ready, combining comfort, convenience, and location. No pets allowed due to health reasons of the landlord (id:60365)
180 Pendrith Street
Toronto, Ontario
Welcome to 180 Pendrith Street -- offering endless possibilities in prime Christie Pits. Set on a highly coveted family-friendly street in one of Toronto's most sought-after neighborhoods, this solidly built century home is a 5 minute stroll to Ossington TTC Station & teeming with potential. Whether you're a homeowner ready to customize your dream space, a renovator searching for your next project, or an investor seeking a property in a top-tier location -- this is the perfect canvas. Re-imagine completely or allow the original hardwood flooring, classic staircase, wood trim, wainscoting, plate rails, french doors & picture windows to tie in seamlessly with your own personal touches. The basement adds valuable flexibility, featuring a dedicated rear entrance, full kitchen, 4-piece bath, and a bedroom -- ideal for an in-law suite, rental potential or multi-generational living. Enjoy unbeatable walkability & rideability to transit, Christie Pits Park, Fiesta Farms, Loblaws, Farm Boy, highly-touted schools (including the brand-new TCDSB elementary), some of the city's most celebrated restaurants and so much more in this established, amenity rich community! (id:60365)
15 Ailsa Drive
Georgina, Ontario
Welcome to this immaculately maintained home in a sought-after neighborhood, just steps from parks, a splash pad, and top-rated schools. Situated on a desirable premium inside corner lot, this property offers a cozy, relaxing atmosphere inside and a fully fenced backyard oasis outside, complete with a new deck, interlock patio, gas BBQ hookup and gazebo, perfect for entertaining or unwinding. The thoughtfully designed interior showcases attention to detail, featuring elegant French doors leading to the dining room, a gas fireplace, newer appliances, and a main floor laundry room with convenient access to the attached two-car garage with additional storage. Upstairs, you'll find four spacious bedrooms, including one with an extra walk-in closet, and a sizeable primary suite with its own beautiful ensuite and walk-in closet. New carpet (2022) adds a fresh feel, while the roof was replaced in 2022 and the AC has been recently serviced, leaving the home truly move-in ready. The finished basement includes a versatile rec area, a workshop, and plenty of storage space ideal for hobbies, organization and family time. This property combines comfort, functionality, and pride of ownership in one incredible package (id:60365)
4 Lloyd Manor Road
Toronto, Ontario
A truly exceptional opportunity in Etobicokes sought-after Princess-Rosethorn neighbourhood! This beautifully renovated bungalow combines modern elegance with timeless comfort, offering an open-concept layout, separate entrance to lower level, and thoughtful upgrades throughout. Every detail has been carefully crafted for both style and function.Main floor features brand-new flooring, new windows and doors, and a seamless flow between sun-filled living and dining areas and a chef-inspired kitchen. Entertain or relax with the fireplace as your centerpiece, or cook with ease in the kitchen complete with quartz countertops, white cabinetry, stainless steel appliances, a large island perfect for family meals or hosting guests, and speaker system to enhance your cooking with music. Living room features multicolour lighting for ambiance, while bedrooms are cozy with soft night-light modes. Fully renovated bathrooms feature contemporary finishes, water-smart fixtures, and heated floors for comfort year-round.Lower level, with its own entrance, provides versatile space with two bedrooms, full bathroom, large recreation room, large windows, full kitchen, and upgraded laundry area. Double soundproofing ensures privacy, making it perfect for extended family, guests, or rental income. Step outside to a private backyard retreat with a new concrete walkway and over 500 sq. ft. of patio space, ideal for entertaining or relaxing. Attached garage and wide new driveway accommodate up to five vehicles, with a fully fenced yard and space for gardening or potential laneway suite.Close to top-rated schools including St. Gregory Catholic, Rosethorn Junior, and John G. Althouse Middle. Minutes to parks, trails, playgrounds, tennis courts, baseball diamonds, Islington Golf Club, shopping, dining, TTC, Kipling GO, Pearson Airport, and major highways. This turnkey home is perfect for families seeking a welcoming, vibrant community and a home ready to enjoy from day one. (id:60365)
1323 Chee Chee Landing
Milton, Ontario
Beautifully upgraded, park-facing 2-storey townhouse on a deep lot with no sidewalk, offering extra parking and excellent curb appeal! Open-concept layout with 9' ceilings, hardwood floors, upgraded tiles, and a hardwood staircase. Features 2,215 sq. ft. of living space with 1,701 sq. ft. above grade & 514 sq. ft. builder-finished basement. Modern kitchen with quartz countertops, breakfast bar, and stylish backsplash. Bright Great Room with walk-out to backyard. Spacious foyer with garage entry and direct backyard access through the garage. Primary bedroom boasts a 4-pc ensuite and walk-in closet. Builder-finished basement provides additional living space, ideal for a family room, office, recreation area, or guest suite with full washroom perfect for growing families. Situated in a sought-after neighborhood close to schools, shopping, highways, public transit, parks, and more. A perfect blend of style, space, and convenience just move in and enjoy! (id:60365)
30 Hertford Avenue
Toronto, Ontario
Nestled on a quiet cul-de-sac in the vibrant Keelesdale-Eglinton West community, this charming 3 +1 bedroom, 2-bathroom home offers incredible potential for both families and investors. With a separate side entrance to the basement, complete with its own kitchen, the property provides excellent income potential or an ideal space for an in-law suite The main floor boasts 3 large bedrooms, an updated kitchen and bathroom, and plenty of natural light throughout. A recently updated roof adds peace of mind, while the detached garage offers additional convenience and storage. With much of its original character intact this home is ready to be personalized by its next owners. Located steps from schools, parks, shops, and the highly anticipated Eglinton Crosstown LRT station, this home is perfectly positioned in a growing neighborhood with easy access to transit and downtown Toronto. Whether youre looking to create your dream family home or invest in a property with great rental potential, 30 Hertford Avenue is a rare opportunity to make it your own. (id:60365)
199 Indian Road Crescent
Toronto, Ontario
Endless possibilities in high parks best kept secret Welcome to Indian Road Crescent in Toronto's vibrant West end - just steps from transit, HighPark, top schools, shopping, and all that Bloor West Village and The Junction have to offer. This spacious 2.5-storey home is move-in ready or can be reimagined into your dream residence. The main floor features a bright living and dining room, a kitchen with walkout to the back patio, and a versatile sunroom perfect as an office, guest room, or cozy retreat. The second floor offers incredible flexibility with its own living and dining room with fireplace, a renovated kitchen with a sun-filled nook, and a 4-piece bath. Use it as part of the main home, create additional bedrooms, or enjoy it as a separate unit.Upstairs, the third floor hosts two bedrooms and a walkout to a sunny private deck. The finished basement includes a laundry area, spacious recreation room, and an additional bedroom ideal for guests, in-laws, or as part of a separate suite.Outside, the fenced backyard is ready to be transformed into your own urban oasis, with directaccess to two-car alley parking. Enjoy your morning coffee on the charming covered front porch, rain or shine, and connect with neighbors on this beautiful tree-lined street in a welcoming family-friendly community.A truly versatile property with endless possibilities in one of Toronto's most desirable pockets. (id:60365)
8 - 120 Bronte Road
Oakville, Ontario
Welcome to Unit 8 at 120 Bronte Road, one of the largest units in this sought-after complex, located in the heart of Bronte Village just steps to the lake. This unique live/work freehold townhome offers over 3,500 sq. ft. of residential living plus an additional 304 sq. ft. of prime commercial space. The bright and spacious main floor features oversized windows, an open-concept design, a gourmet kitchen with a central island, and a dramatic spiral staircase. Upstairs, the primary suite includes a spa-like ensuite, two additional bedrooms share a full bath, laundry room and a private 800 sq. ft. rooftop terrace provides stunning Lake Ontario views. The ground-level commercial space boasts excellent street exposure and great rental income potential, a 3-piece bath, and flexible layout options, while the lower level offers a generous size REC room, additional storage or commercial expansion potential. Perfectly situated steps to waterfront trails, marina, restaurants, shops, schools, Bronte GO, QEW, and 407. (id:60365)
613 Foster Court
Milton, Ontario
This home is made for people who love to live and entertain. Step outside to one of the biggest backyards youll findcomplete with a side deck for quiet morning coffee, a custom putting green, and a shed. The interlock sitting area is covered by a gazebo that glows beautifully in the evening, anchored by a statement fire table that takes the ambiance to another level. Add in a separate lounge area and youve got the ultimate outdoor escape. No matter what you want to dorelax, gather, or playthis backyard has it all.Inside, every detail has been addressed. Both bathrooms and the kitchen have been completely renovated with timeless finishes. The bright, stylish kitchen flows seamlessly into the living and dining areas, while the main bath adds a touch of luxury with heated floors. Upstairs youll find three bedrooms, including one currently designed as a stunning walk-in closet with custom built-ins. For those who love the charm of older Milton but crave the convenience of a dream closet, this is the perfect blendeasily converted back to a bedroom if desired.The lower level continues to impress with two additional bedrooms, a full bath, and a cozy family room thats ideal for guests or family. The basement offers incredible storage plus extra finished space, making this home far bigger than it appears from the outside. Practical touches like interior garage access and a driveway that parks four cars make daily living even easier.Houses like this dont come up often. With a layout that adapts to your lifestyle and a backyard designed to impress, this is the one youve been waiting for. (id:60365)



