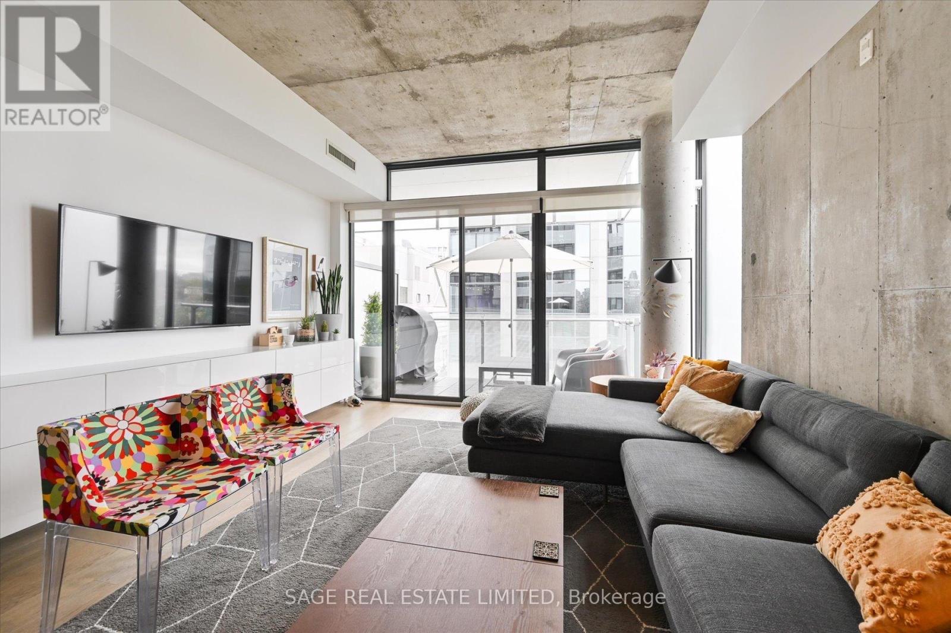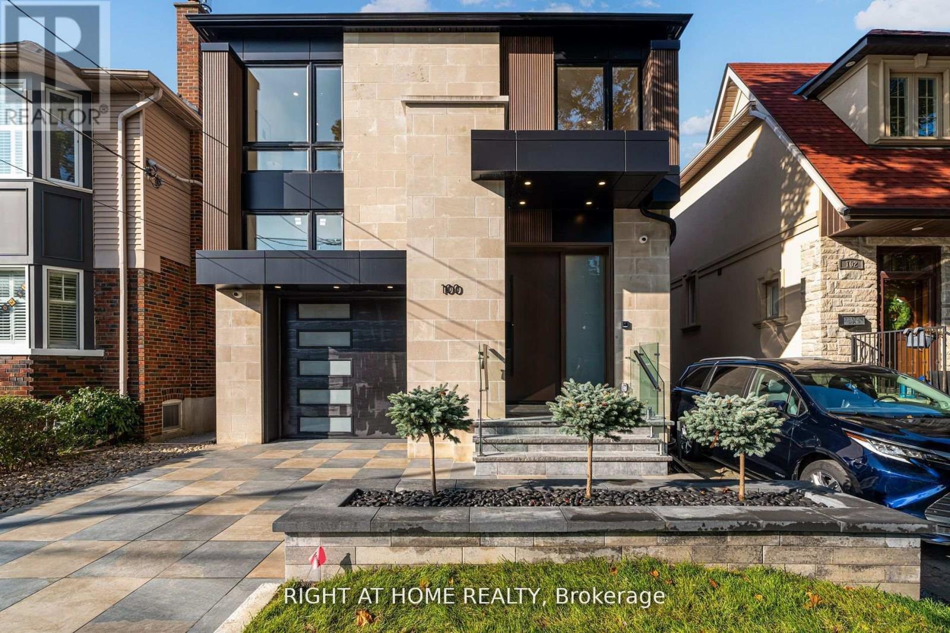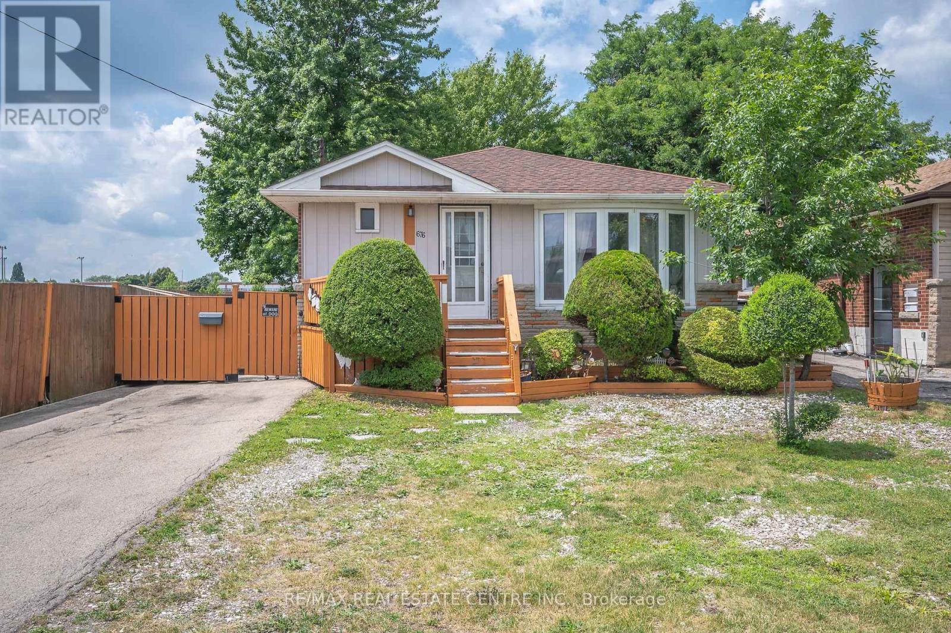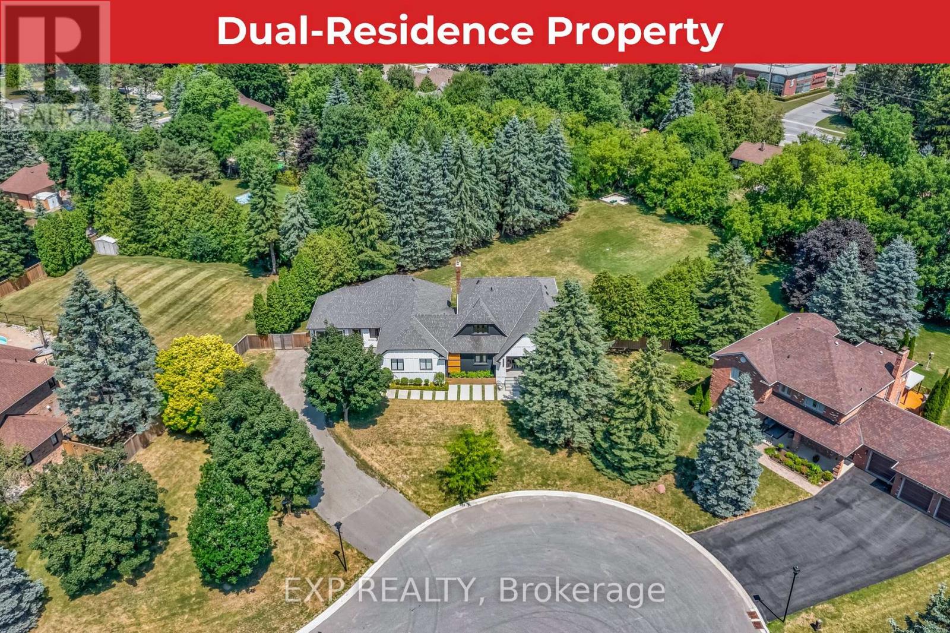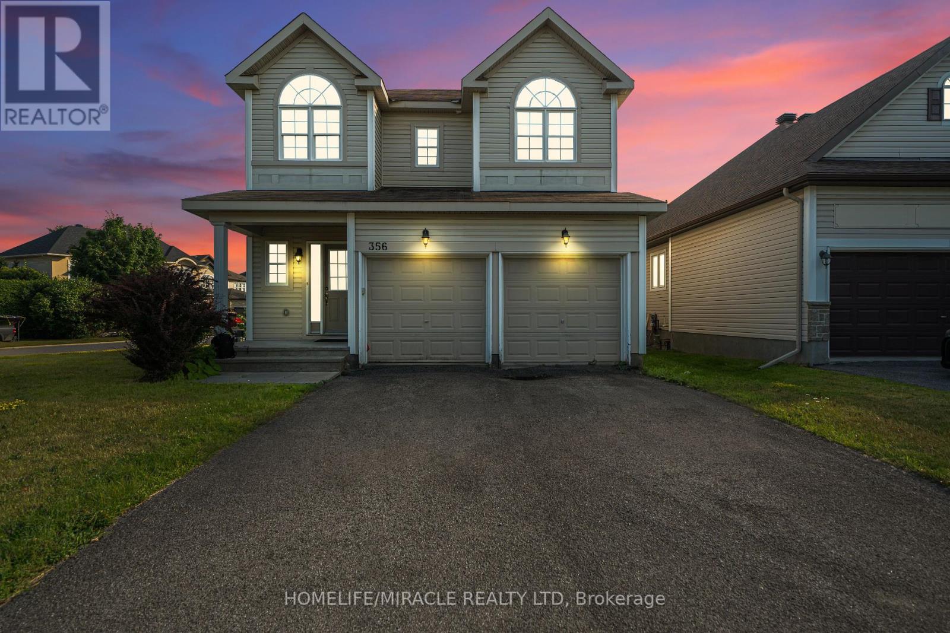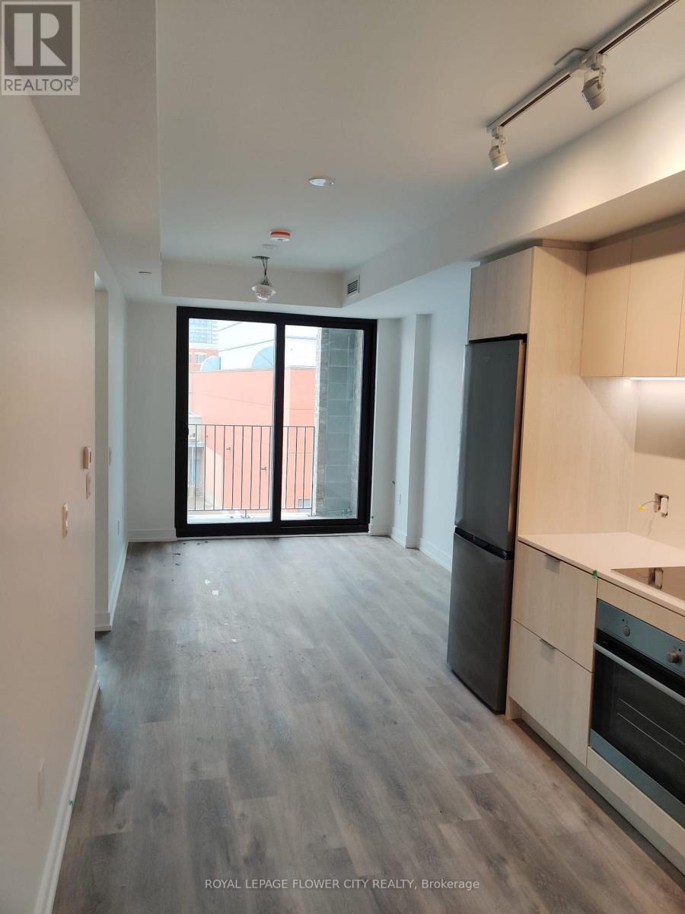30 Amelia Street
Toronto, Ontario
This Cabbagetown home is a special combination of original charm with contemporary design. Located on one of the most desirable streets in the neighbourhood, it features plenty of room for families with three finished floors, including large principal rooms, high ceilings, hardwood flooring, original moldings, and a wood burning fireplace. The finished lower level includes a large rec room that has served as a studio suite for a family member complete with bathroom, kitchenette, and a separate entrance from the fenced front garden. At the rear of the house, the large open concept family room, kitchen, and breakfast area overlook the charming back porch with built-in banquet and private fenced rear garden. Through a back gate in the garden is your private 2 car parking accessed off a wide laneway. A short walk to Cabbagetown's finest restaurants, cafes, public transit, schools, and miles of parkland and wilderness trails. (id:60365)
1906 - 55 Ontario Street
Toronto, Ontario
This stunning 1-bedroom, 1-bath suite offers sophisticated urban living with soaring 9' ceilings, floor-to-ceiling windows, and a spacious balcony complete with a BBQ gas line perfect for enjoying the city skyline. The open-concept layout features a sleek, modern kitchen with stainless steel appliances, gloss cabinetry, quartz countertops, and a stylish modern light fixture. Enjoy an abundance of natural light, contemporary finishes, and an airy feel throughout. Located in the heart of Torontos vibrant east end, you're steps to public transit, the Distillery District, St. Lawrence Market, parks, shops, dining, and with easy highway access. This is city living at its finest. (id:60365)
5204 - 8 The Esplanade
Toronto, Ontario
Discover luxury living at its finest with this expansive, nearly 900 sqft corner unit at 8 The Esplanade, L Tower. This 2-bedroom condo, complete with parking, features an abundance of natural light and a spacious balcony showcasing stunning city views. As a corner unit, it offers extra privacy and an enhanced living experience. The modern, open-concept design is perfect for entertaining and relaxation. Located in the heart of Toronto, it's steps away from the Financial District, St. Lawrence Market, and waterfront attractions. Ideal for those seeking a sophisticated and vibrant downtown lifestyle with added comfort and elegance. (id:60365)
511 - 25 Stafford Street
Toronto, Ontario
Enjoy the Prime King Street West lifestyle in this beautifully appointed 1-bedroom corner suite. Featuring floor-to-ceiling windows, stylish exposed concrete ceilings, and accent feature walls. This unit offers a perfect blend of modern design and urban comfort. Highlights include engineered hardwood flooring, quartz countertops, stainless steel appliances, gas cooking, and a balcony equipped with a gas BBQ. Built-in storage and a versatile wall-mounted work/dining surface easily tucked away when not in use make this home both functional and stylish. Ideally located next to Stanley Park with its tennis courts and city pool, and just a scenic 15-minute walk to the waterfront or Trinity Bellwoods Park. Surrounded by pubs, cafés, restaurants, grocery stores, and public transit this is downtown living at its finest. Parking included. (id:60365)
233 Yonge Boulevard
Toronto, Ontario
Welcome to 233 Yonge Blvd, a much loved, well cared for, 4-bedroom Cape Cod-style home, on a 50 lot, available for the first time in 36 years! Inviting red brick façade, signature dormer windows, and stone detailing around the front door imbue classic good looks. Very private location on the quiet part of the street, with the house set back from the street, and the rear yard entirely screened by greenery. Ample parking with space for 6 cars in the driveway plus 1 in the garage. The main flr is comprised of an entrance foyer with coat closet, living rm, dining rm, and eat in kitchen; and has hardwood floors throughout. The living room features a stone fireplace, large windows with cornices. The dining rm opens to the living rm and kitchen and overlooks the deck. The large, eat-in kitchen spans the width of the home, has granite counters, a custom backsplash, lots of cabinetry, and a walk-out to the deck (36' x 12'). The 2nd floor provides 4 well-sized bedrooms, all w/hardwood flrs; a 4-pc washroom in iconic black & white tile. The primary bedroom features a large 3-piece ensuite with a clawfoot tub, and 2 closets. The lower level offers a recreation rm with a woodburning fireplace and broadloom (2025); a storage rm with built-in shelving; a utility/laundry rm with an oversized double sink, workbench & 3-pc washroom. The rear yard has an above-ground pool with by-law compliant fencing. (Seller happy to remove and replace with grass prior to closing.) Ideally located on the low-traffic part of the street, north of Wilson Ave. Steps to The Cricket Club, Don Valley Golf Club (public) and the Yonge & York Mills Dog Park. Steps to shopping and other retail amenities on Avenue Rd. Easy access to downtown a short walk to York Mills station. Just 30-mins to Pearson International Airport. Close to highly regarded schools: walk to Armour Heights (JK to Grade 8) without crossing a main street. Within the catchment of Lawrence Park Collegiate Institute. Steps to Loretto Abbey. (id:60365)
100 Glenvale Boulevard
Toronto, Ontario
Discover the epitome of modern elegance in this stunning custom-built home in the coveted North Leaside community. Combining luxury, modern design, and unmatched craftsmanship, this 4+1 bedroom, 4.5 bathroom residence offers a sprawling 3,438 square feet of refined living space, designed for both relaxation and entertainment. Multiple skylights and expansive windows elegantly infuse the interior with natural light.Welcoming kitchen is equipped with Thermador built-in appliances, stunning quartz countertops, a waterfall island, pre-finished cabinetry and impressive oak fluted accent panels. The spacious great room, ideal for entertaining, boasts a captivating feature wall and a 60-inch fireplace.Elevating your entertaining experience, the dining area features a custom-crafted White Oak wine cellar. Enhancing the luxurious design are white oak flooring and stairs with glass railings, providing continuity and a modern touch. Retreat to the primary bedroom, featuring a spa-like 5-piece ensuite with heated floors and an expansive walk-in closet with an elegantly designed custom organizer. Conveniently located on the upper level, the laundry room features bespoke cabinetry and a laundry sink for enhanced practicality. The lower level showcases a grand recreation room with heated floors, a wet bar complete with Marvel 24" beverage centre, and a fireplace that adds charm to the space. This area seamlessly transitions to the rear garden through a walkout, offering the perfect setting for sophisticated indoor-outdoor gatherings. A backyard oasis featuring an inground pool with multi-color lights. Additional highlights include a heated driveway, porch, and porch steps, automated sprinkler system with rain sensors, automated lighting, and a 9-camera security system setup. Community known for its top-rated schools, including Northlea Elementary and Middle School and Leaside High School, excellent private schools and daycare options. (id:60365)
676 Upper Wentworth Street
Hamilton, Ontario
Welcome to this charming bungalow, nestled on a spacious 160 ft deep corner lot. The fully fenced yard is perfect for summer barbecues, children's playtime, or creating your dream garden. There is also ample space to add a garden suite if desired. Step inside and you'll find a warm and inviting space with plenty of potential to make it your own. The basement includes a separate entrance, giving you the option of an extra room for guests. Sold as-is, this lovely home is ready for your personal touch and new memories. Recent update: New Roof (2024). (id:60365)
18 Gardenia Court
Hamilton, Ontario
Welcome to 18 Gardenia Court - A Beautifully Renovated Home in a Quiet, Family-Friendly Court Nestled on a peaceful cul-de-sac in one of Hamiltons most desirable neighborhoods, this move-in ready home has been thoughtfully renovated with quality upgrades and stylish touches throughout. The bright, open-concept main floor showcases custom accent walls, modern finishes, and a contemporary design that's both functional and inviting-perfect for everyday living and entertaining. Step outside to enjoy a beautifully landscaped yard featuring mature trees along with vibrant perennial gardens, backing on to a ravine that create a serene, natural setting right at home. The finished lower level with a separate entrance offers flexible space for extended family or future rental potential - adding long-term value & versatility. Whether you're a first-time buyer, growing family, or savvy investor, this property offers the ideal combination of style, comfort, and income potential in a quiet, family-oriented neighborhood. Don't miss your chance to own this truly special home - book your private showing today! (id:60365)
17 Chamberlain Court
King, Ontario
Tucked away on a tranquil cul-de-sac in the heart of Nobleton, this exceptional property offers a rare opportunity with two distinct residences: a highly renovated two-storey main home and a private, attached bungalow. Its perfect for multi-generational living or income potential! The main home's main and 2nd level were completely renovated. It exudes sophistication with a high-end renovated kitchen featuring a 48" gas stove, warming drawer, large island, custom banquette seating, & spacious pantry. Elegant wide-plank hardwood, flat ceilings, pot lights flow throughout complemented by new staircase with glass railings. All bedrooms boast custom cabinetry, while the primary suite offers a luxurious 5-piece ensuite bath with a large soaker tub, glass shower, dual vanities, and a skylight. A large mudroom and renovated laundry room enhance daily function. Currently configured with three bedrooms and an immense custom walk-in closet, it can easily convert back to a fourth bedroom. The main home's basement is partially finished, offering further potential to tailor to suit your needs. The attached, self-contained bungalow provides privacy and independence, complete with its own garage, furnace, A/C, water heater, and an unfinished basement ideal for aging parents, adult children, extended family or rental income.The homes exterior was refinished in 2023 with modern stucco and a striking custom dual front-entry door. $500,000 spent in total interior/exterior upgrades including new sewer system, roof, eaves, garage doors etc...Too Many To List! Situated on a large, pool-sized + acre lot with a 9+ car driveway and walk-up basement stairs, this Nobleton residence offers a private oasis in a mature, sought-after community within King Township. This very rare offering combines luxurious living with unparalleled versatility! (id:60365)
356 West Ridge Drive
Ottawa, Ontario
Beautiful Corner Lot Home Featuring 3+1 Bedrooms, 3.5 Bathrooms, Double Car Garage, 4 Car Parking, Over 2,000 Sq Ft., Of Above Grade Livable Space Sitting On A Irregular Pie Shape Lot Located In The Deer Run Neighborhood Of Stittsville. Making Your Way Into The Home You Have Convenient Garage Access To Your Left. The Dining Room Features Jatoba Hardwood Flooring. Enjoy Family Time In The Living Room With A Cozy Fireplace. Huge Windows Throughout The Home For Ample Amount Of Natural Sunlight. Enjoy Access To The Backyard Deck Through The Dining Room Ideal For Entertaining Family & Friends During Those Summer BBQs & Family Get Togethers. Unique Family Functional Floorplan. The Kitchen Is Equipped With S/S Appliances & Quartz Counter Top Overlooking The Backyard With Tons Of Cupboard & Counter Space. Making Your Way Upstairs You Will Find Cozy Carpet Throughout. The Primary Bedroom Boasts A Huge Walk In Closet & 4 Piece Ensuite With A Jacuzzi Tub & Separate Tiled Walk In Shower. The Basement Is Finished With A Rec Room, Full Bathroom & An Extra Bedroom Which Is Great For Extra Space. Located In A Family-Friendly Neighbourhood Close To Top-Rated Schools, Banks, Trails, Parks, Transit, Gas Stations, Grocery Stores, Restaurants & 10 Min Drive To HWY 416. (id:60365)
211 Hardcastle Drive
Cambridge, Ontario
Welcome To 211 Hardcastle Drive! Located in the highly sought-after West Galt Community of Cambridge. This sun-drenched home features an open-concept main floor with powder room, large windows, and upgraded finishes throughout. The kitchen boasts stainless steel appliances, granite countertops, a large island, and seamless flow into the dining and living areas perfect for entertaining or cozy family evenings. Upstairs, discover a spacious primary suite complete with a walk-in closet and a private 4-piece ensuite. Two additional generously sized bedrooms, a second full bathroom, and upper-level family room providing functionality and endless living space. The private backyard Is tastefully landscaped - offering space for summer barbecues, gardening, or enjoying a book under the gazebo. The fully finished basement, completed in 2017, offers a well thought out luxury design with potential for future living space. Located minutes from parks, trails, top-rated schools, and Galt's Gaslight District, with quick access to Highway 401, this move-in ready home is ideal for commuters and families alike. Dont miss your opportunity to own in one of Cambridges most vibrant and growing communities. (id:60365)
311 - 1 Jarvis Street
Hamilton, Ontario
Only 1 year old very spacious unit in a quite building yet close to all required amenities; restaurants, bars, transit. Situated in main hub, this unit comes with solid laminate flooring (no carpet), 2 full bathrooms, spacious balcony, full functioning kitchen with appliances only 1 year old. Also a den large enough to fit another bed with a full door. The building has a secure entry with concierge/security and a fitness room. (id:60365)




