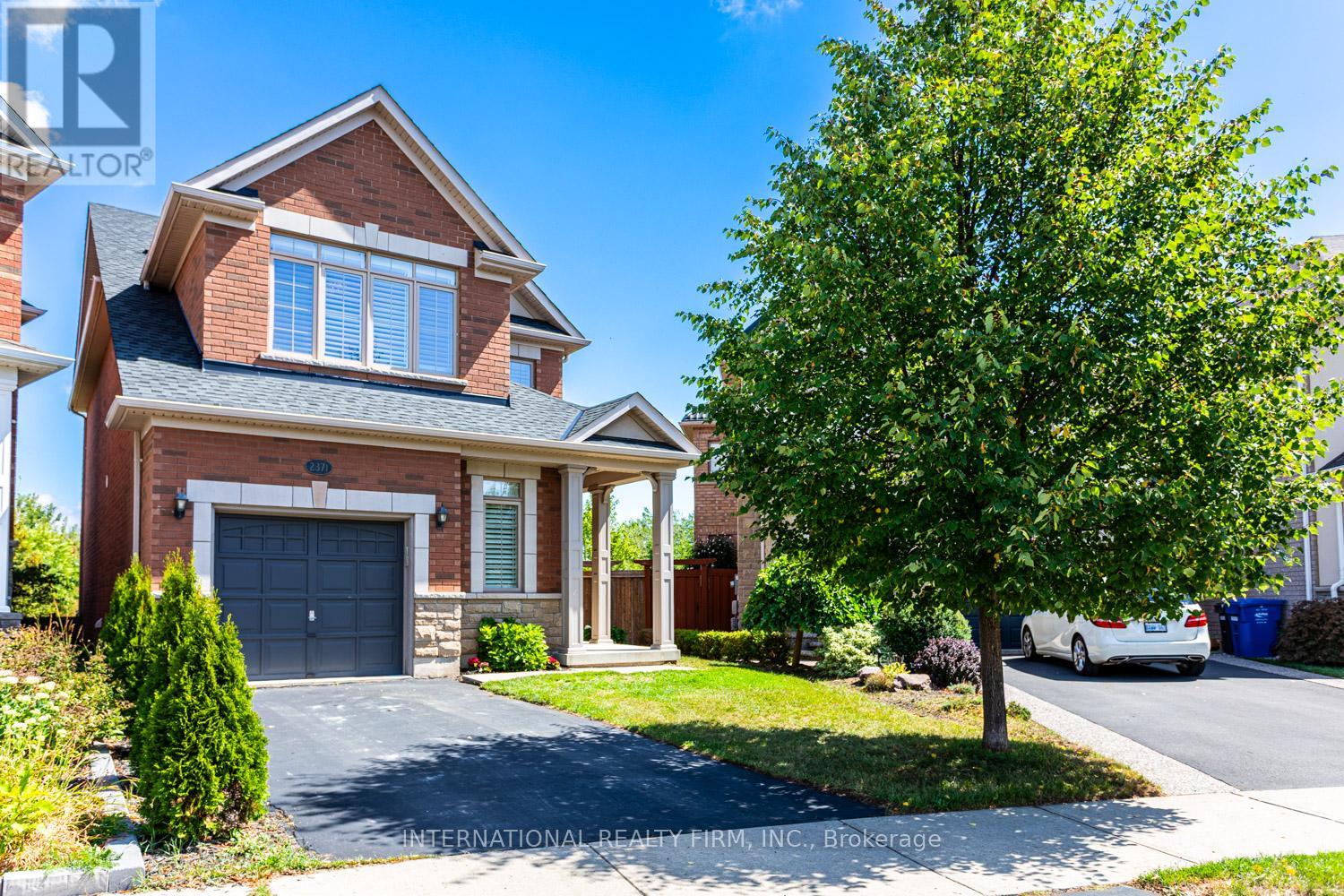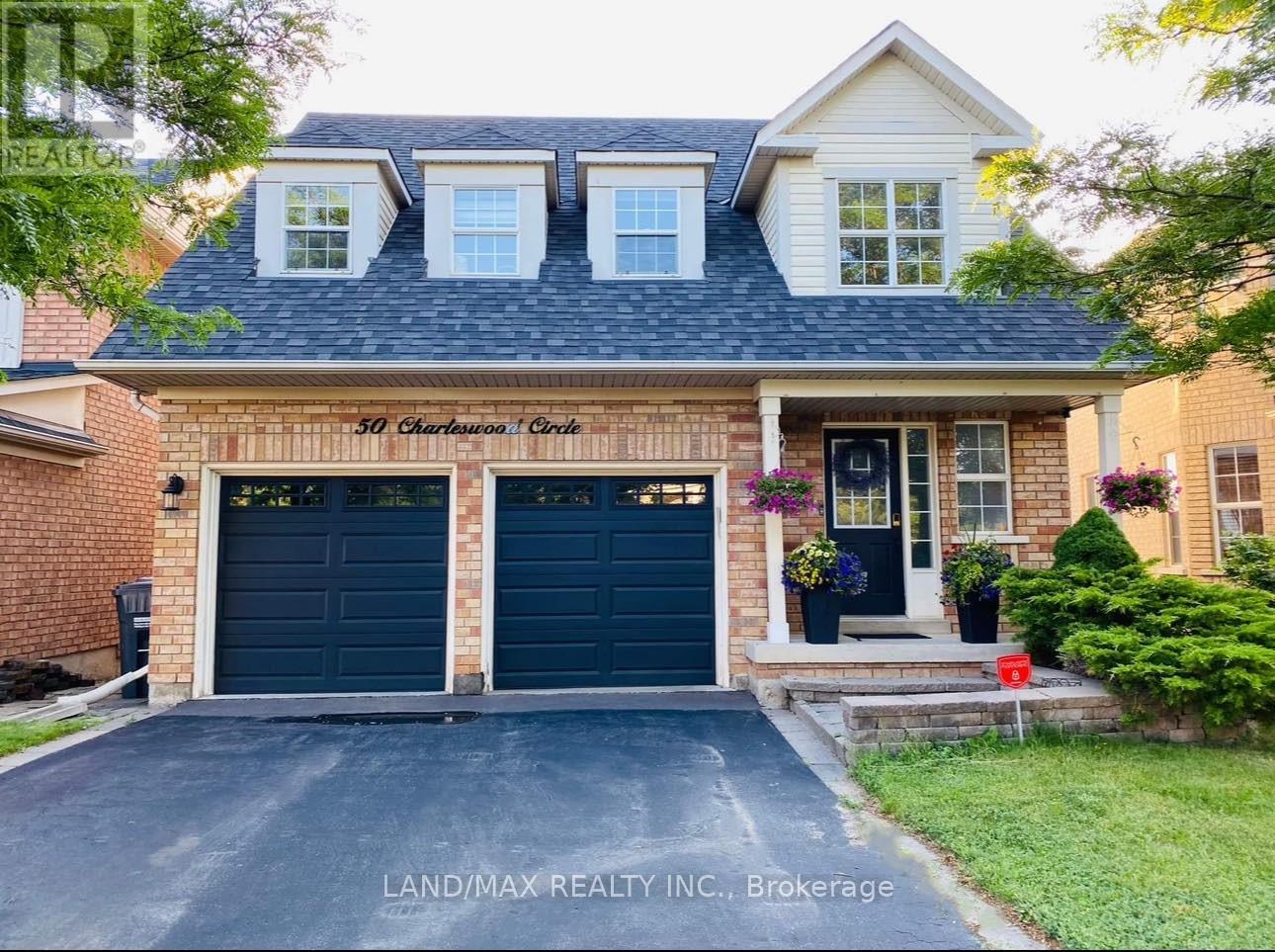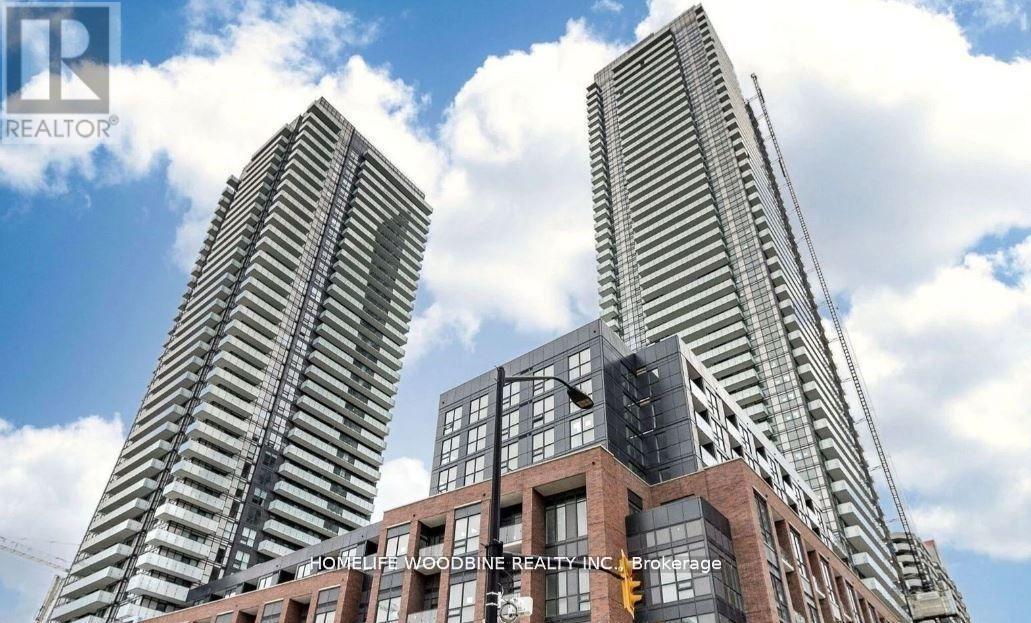109 Kingham Road
Halton Hills, Ontario
Affordable end unit the perfect starter! Welcome to this cozy sun-filled 3-bedroom, 1.5 bathroom townhouse located in a superb family friendly neighbourhood close to parks, schools, Fairy Lake, shops, restaurants and more. The bright and cheerful main level features a spacious living/dining room combination with an attractive gas fireplace with striking cast iron facade bordered by built-in shelving, large window and a sliding door walkout to the patio and private fenced yard complete with a garden shed for added storage. The kitchen enjoys ample cupboard space, stylish stainless-steel appliances, backsplash and a window overlooking the front yard. The upper level offers 3 spacious bedrooms, all with great closet space and a 4-piece bathroom with soaker tub. A partially finished basement offering a large rec room + 2 Piece bathroom, laundry room/utility room with ample storage space. Excellent access to main roads for commuters is a bonus! (id:60365)
13 Ozner Court
Brampton, Ontario
Welcome to this beautiful 3 + 1 Bedrooms and 4 washrooms Semi-Detached home in a highly desirable neighborhood of Fletchers Meadow, close to Mount Pleasant Go station. Finished basement with a room combined with the kitchen, full washroom and separate entrance. Extended driveway provides ample space for parking 3 cars. Concrete around the home and extended to the backyard. Pot lights throughout the home. This property is perfect for first time home buyers or investors. (id:60365)
58 Pertosa Drive
Brampton, Ontario
Legal 2-Bedroom Brand New Basement Apartment + 4 Bedroom Detached Home On Premium 40 Lot With Double Car Garage. Excellent Location, Just 10 Min Walk/4 Min Drive To Mount Pleasant GO Station. Freshly Painted & Move-In Ready! Main Floor Laundry, Brand New Quartz Countertops & Backsplash, Hardwood/Laminate Floors Throughout (No Carpet), Oak Stairs, Stone Tile Porch/Steps, Double Door Entry, Cold Cellar, 4 Washrooms & Huge Backyard. A rare find combining comfort, style, and investment potential! (id:60365)
936 Harvey Place
Burlington, Ontario
Welcome to this beautifully updated bungalow nestled in the heart of Aldershot South one of Burlington's most sought-after family communities. Ideally suited for new or small families, this home offers the perfect combination of charm, functionality, and modern comfort. Enjoy the convenience of being just minutes from top-rated schools, lush parks, the GO station, and major highways making daily commutes and weekend outings a breeze. Step inside to a bright and functional main floor layout, where rich hardwood flooring flows throughout. The inviting living room features a large picture window, custom built-in shelving, and a stunning stone-surround fireplace with a media niche creating a cozy and stylish gathering space for relaxing or entertaining. The thoughtfully designed kitchen boasts custom cabinetry with ample storage, granite countertops, a tile backsplash, stainless steel appliances, and convenient pots-and-pans drawers. A breakfast bar offers additional seating, while the adjacent dining room with sliding barn doors and a walkout to the backyard makes mealtime both elegant and easy. The main level also includes a spacious primary bedroom with a large closet, a second bedroom perfect for a child or home office, and a 4-piece bathroom with timeless finishes. The fully finished lower level expands your living space with durable laminate flooring throughout and a separate entrance ideal for growing families or guests. You'll find a generous rec room, an additional bedroom with ensuite permissions to a modern 3-piece bathroom featuring a glass walk-in shower, and plenty of flexible space for play, work, or relaxation. Whether you're starting your homeownership journey or looking to settle into a family-friendly neighbourhood, this move-in ready home is the perfect place to grow. (id:60365)
#176 - 2440 Bromsgrove Road
Mississauga, Ontario
Live Where Convenience Meets Community - Fall in Love with #176 2440 Bromsgrove Rd, a Fully Renovated 2 Storey Condo Townhouse that Balances Modern Style with Everyday Ease Located in the Heart of Clarkson. This Spacious Home Features 3 Bedrooms, 2 Full Bathrooms, and a Modern Open-Concept Layout Designed for Comfortable Family Living. The Second Level Boasts a Stylish Kitchen With Upgraded Finishes and Stainless Steel Appliances, a Breakfast Bar, Seamlessly Flowing into the Dining and Living AreasPerfect for Entertaining or Relaxing. As an Added Bonus the Second Floor Bathroom has Been Renovated to a Full 4 Piece Bathroom Which is Rare in this Complex. Upstairs, Youll Find Three Generous Bedrooms with Ample Closet Space and Another Beautifully Updated 4 Piece Bathroom. The Lower Level is Perfect for a Home Office or Den and Walks Out to a Peaceful Fully Fenced in Private Backyard Space to Enjoy Summer Evenings. The Ensuite Laundry Provides Extra Storage Space and the Convenience of a Sink. This Home also Has a Water Filtration System, Updated Flooring in the Garage and Furnace 2023. The Complex is Well-Maintained, Offers Fantastic Amenities, Including an Outdoor Pool, Sauna, Playground, and Plenty of Visitor Parking. Surrounded by Parks, Top Rated Schools, Shopping, Trails and Just Minutes to the Clarkson GO Station, QEW, and Lake Ontario, this Home is Ideal for Commuters and Families Alike.Move-in Ready and Tastefully Finished, this Townhouse Combines Convenience, Community, Lifestyle, and Modern Living All in One. This is a Great opportunity for First Time Buyers, Up-sizers and Investors in a Wonderful Family Friendly Neighbourhood! (id:60365)
4134 Medland Drive
Burlington, Ontario
Millcroft Freehold Townhome backing onto Ravine! Bright and spacious freehold townhome with a finished walkout lower level overlooking the ravine. Enjoy peaceful views and the sounds of nature from the main-level deck or lower-level patio. The large eat-in kitchen opens to a combined living and dining area, creating the perfect space for everyday living and entertaining. The private Primary Suite features a walk-in closet and spa-like ensuite with heated floors. Convenient bedroom-level laundry adds to the smart layout. The walkout lower level offers a huge family room, 3-piece bathroom, and direct access to a covered patio with deep backyard. Inside entry from the garage, plus driveway parking for 4 cars - a rare find! Ideally located just steps to shopping, schools, parks, Tansley Woods Community Centre, and Millcroft Golf Club. Minutes to HWY 403, 407, Appleby GO, and the lake. Don't miss this rare opportunity to own a ravine lot in the heart of Millcroft! (id:60365)
2371 Quetico Crescent
Oakville, Ontario
BEAUTIFULLY DESIGNED 4 + 1 BEDROOM, 4 WASHROOM FAMILY HOME PERFECTLY SITUATED ON A QUIET CRESCENT IN OAKVILLE'S SOUGHT-AFTER WESTMOUNT COMMUNITY. NESTLED ON A PREMIUM PIE-SHAPED LOT BACKING ONTO A SERENE RAVINE WITH A CREEK & WALKING TRAIL, THIS HOME OFFERS BOTH TRANQUILITY & CONVENIENCE WITH TOP-RATED SCHOOLS NEARBY & A PARK AT THE END OF THE STREET. STEP INSIDE TO A BRIGHT, OPEN-CONCEPT LAYOUT WITH ELEGANT FINISHES & A GAS FIREPLACE IN THE LIVING ROOM, CREATING THE PERFECT SPACE FOR EVERYDAY LIVING & ENTERTAINING. THE HEART OF THE HOME FLOWS SEAMLESSLY TO THE MASSIVE ELEVATED DECK, IDEAL FOR FAMILY GATHERINGS & ENJOYING THE PEACEFUL NATURAL SETTING. THE SPACIOUS PRIMARY BEDROOM RETREAT OVERLOOKS THE RAVINE & BACKYARD & BOASTS A LUXURIOUS 5 - PIECE ENSUITE BATHROOM, WHILE THE ADDITIONAL 3 BEDROOMS PROVIDE PLENTY OF ROOM FOR A GROWING FAMILY. A FINISHED BASEMENT EXTENDS THE LIVING SPACE WITH A RECREATION ROOM, AN EXTRA BEDROOM OR HOME OFFICE, STYLISH 3 - PIECE WASHROOM, LARGE COLD CELLAR/ CANTINA & A CONVENIENT STORAGE ROOM. WITH ITS SUN-DRENCHED INTERIOR, STYLISH DESIGN & FAMILY-FRIENDLY LOCATION, THIS PROPERTY COMBINES COMFORT, FUNCTION & ELEGANCE. A TRULY SPECIAL HOME IN A WELCOMING COMMUNITY - READY TO BE ENJOYED. HIGH EFFICIENT FURNACE, AIR CONDITIONER & HOT WATER TANK ARE OWNED. (id:60365)
2 Trewartha Crescent
Brampton, Ontario
!! LEGAL 2 BEDROOM SECOND DWELLING BASEMENT!! Welcome to 2 Trewartha Cres, a charming 3-bedroom, 4-bathroom home located in a desirable neighborhood! This well-maintained Corner lot property offers a functional layout perfect for families or first-time buyers. The main floor features a bright and spacious separate Living/Dining/Family with hardwood floor featuring an updated kitchen with quartz counters, Quartz backsplash and stainless steel appliances, leading to family room with w/o to a fenced yard. Separate living and family rooms. Upper floor features 3 spacious bedrooms with hardwood floors and updated bathrooms that adds a touch of modern elegance. The primary bedroom boasts a semi-ensuite, providing added convenience. 2 Bed legal basement apartment adds up for extra rent potential. Situated in a fantastic location close to parks, schools, and all amenities, this home is a must-see! (id:60365)
50 Charleswood Circle
Brampton, Ontario
Welcome To 50 Charleswood, This One Is A Show Stopper! A Fabulous Upgraded Home In A Nice Family Neighbourhood Offering Everything You Need Including Elegant Decor & Beautiful Upgrades. Gorgeous & Stylish Kitchen With Open Concept To Living Room. Beautiful Hardwood Floors In Living Room, Dining Room And Bedrooms. Gleaming Wood Staircase W/Iron Pickets. 2nd Floor W/3 Beds & 2 Baths. Primary Bedroom Has A Large 4 Pc Ensuite. This Home Has A Gorgeous Outdoor Living Space With A Ravine Lot -No Neighbours Behind. Sliding Patio Door From The Kitchen Leads To The Entertainment Size Deck That Overlooks The Backyard. Basement Sliding Door Provides You With A Separate Entrance With A Lot Of Natural Light And A Walk Out To The Patio , Hot Tub And Landscaped Yard. Finished Basement W/Cozy Rec. Rm, Electric Fireplace, 3-Pc Bath & Laundry . The Garage Has Been Made Into Extra Living Space Which Has Been Sound Proofed. Seller Is Willing To Return Garage To Original State . (id:60365)
1007 - 4130 Parkside Village Drive
Mississauga, Ontario
Experience luxury urban living in this brand new 1-bedroom, 1-bathroom condo, perfectly situated in the heart of Mississauga's vibrant City Centre. Just steps from Square One Shopping Centre one of Ontario's premier destinations for world-class retail, dining, and entertainment. This stunning residence combines modern design with everyday convenience. The open-concept layout features sleek laminate flooring, a contemporary kitchen with an elegant backsplash, and a spacious balcony ideal for relaxing or entertaining while enjoying breathtaking views of Lake Ontario and the city skyline. Residents enjoy the added ease of direct underground access to Food Basics, along with exclusive access to exceptional amenities including a state-of-the-art fitness centre, stylish party room, private movie theatre, and welcoming guest suites. Perfectly positioned within walking distance to Sheridan College Hazel McCallion Campus and right beside two tennis courts, this home also offers seamless access to the Mississauga Civic Centre, Living Arts Centre, Celebration Square, and the Central Library. With the City Centre Transit Terminal, MiWay, GO Transit, and the upcoming Hurontario LRT all at your doorstep, every journey is effortless. Surrounded by lush parks, Cineplex Cinemas, trendy cafes, and cultural landmarks, this residence offers an unparalleled lifestyle of sophistication, recreation, and convenience making it an exceptional choice for first-time buyers, professionals, and investors alike. (id:60365)
18 Ash Crescent
Toronto, Ontario
Don't Miss Out On This Impressive Contemporary Custom Build Executive Home On The Premium 50' Lot To Settle Your Family. Real Bright & Spacious, 5+1 Bedrooms, 6 Bathrooms, Great Functional Layout, No Wasted Space. Approx. 3420 SqFt. Of Above Grade Living Area W/ Approx. 1580 SqFt. Fabulous Finished Basement. High-End Features & Finishes. Absolute Perfection In Every Detail, Meticulously Maintain. Massive Windows & Hardwood Floorings Throughout. Main Floor Soaring 10' Ceiling. Gourmet Kitchen W/ Quartz Countertop, Tile Backsplash, Integrated Sophisticated Appliances & XL Practical Kitchen Island. Oversized Master Bedroom W/ 5Pc Ensuite & Two Walk-In Closets. Skylight W/ Sun-Filled. Walkout Basement W/ 9' Ceiling & Nanny Suite. Enjoy Your Summer Time W/ Family In The Depth 130'+ Fully Fenced Backyard. Easy Access To Humber College, Lakeshore Parks, Hwys & So Much More! A Must See! You Will Fall In Love With This Home! (id:60365)
1496 Farmstead Drive
Milton, Ontario
Absolutely stunning Mattamy-built home offering 4+1 bedrooms and 5 bathrooms in a prestigious, family-friendly neighborhood. This beautifully upgraded residence features approximately 2,700 sq. ft. of living space, designed with a bright open-concept layout, smooth 9-ft ceilings, elegant hardwood floors, and a hardwood staircase. It includes two primary-style bedrooms with ensuite bathrooms and large walk-in closets, plus a versatile fifth bedroom ideal for guests, office, or in-laws. The modern kitchen is perfect for hosting, with granite countertops, a spacious island, and stainless steel appliances. The home offers 3 full bathrooms upstairs and a total of 5 throughout, providing space and comfort for any family. A separate basement apartment adds even more flexibility and privacy. Smart home features include a Wi-Fi thermostat, front door security camera, and smart doorbell, bringing ease and peace of mind to everyday life. Located minutes from top schools, parks, shopping, and transit this home blends luxury, function, and unbeatable location. Don't miss your chance to see it book your private showing today! (id:60365)













