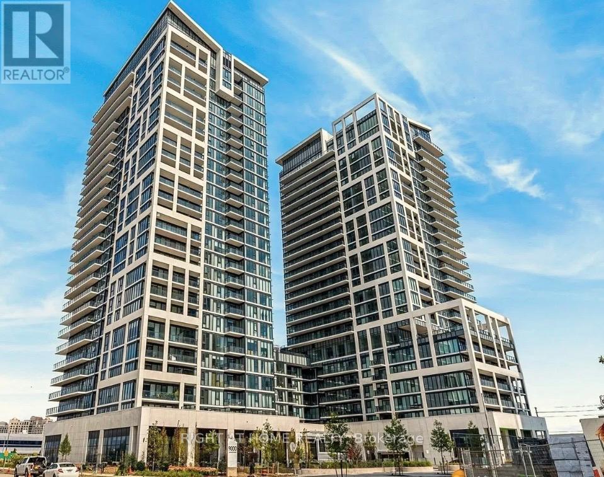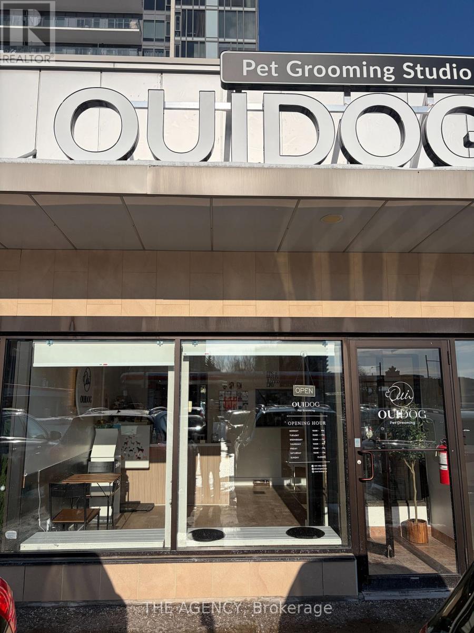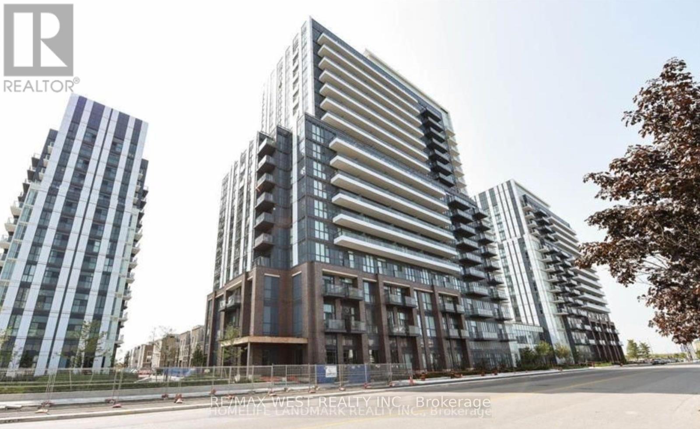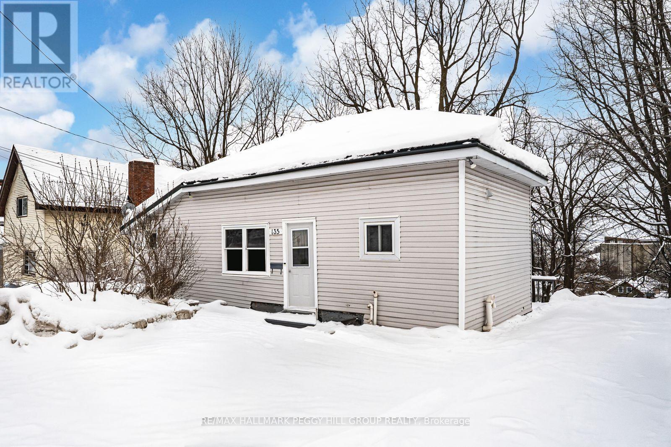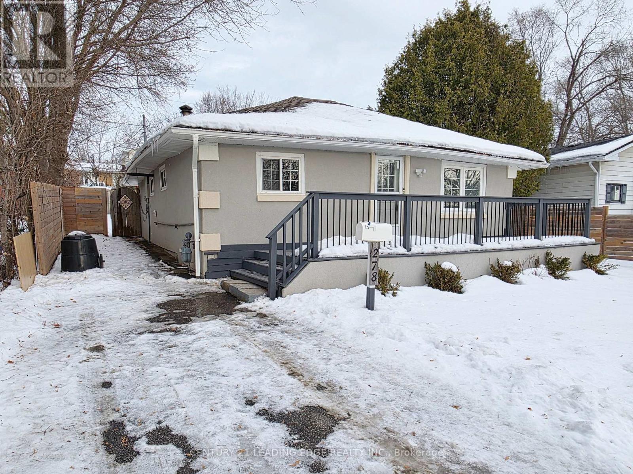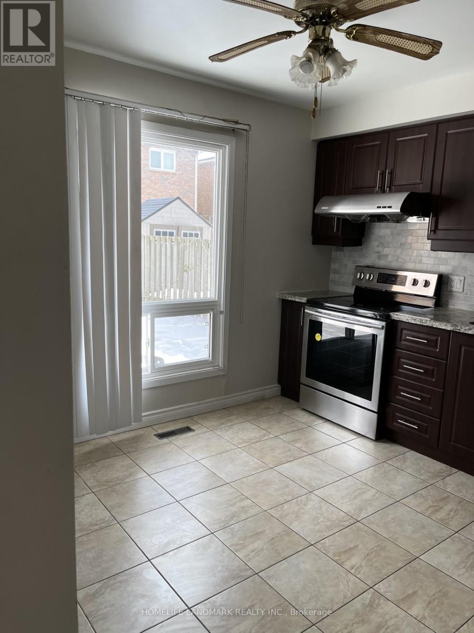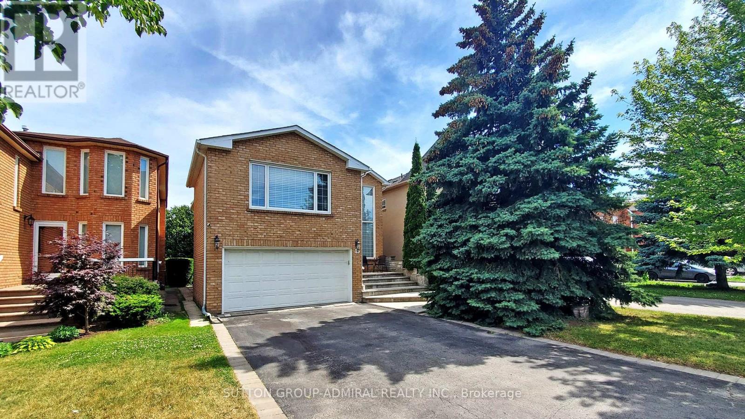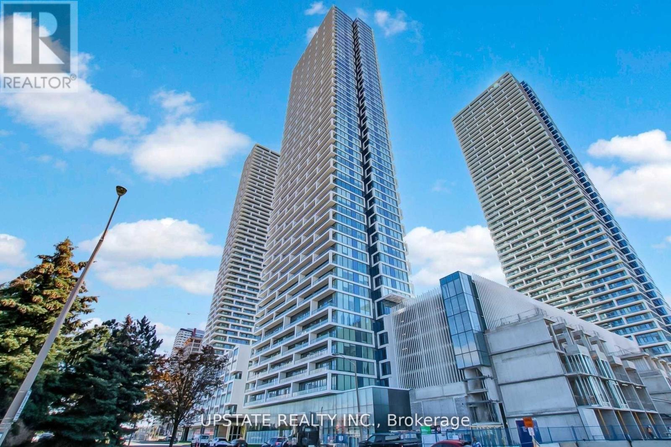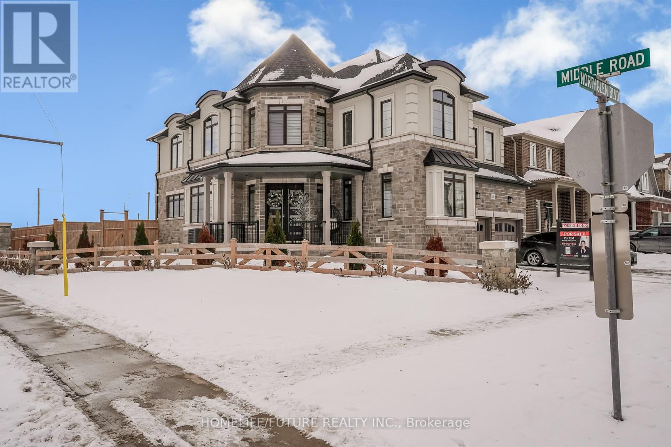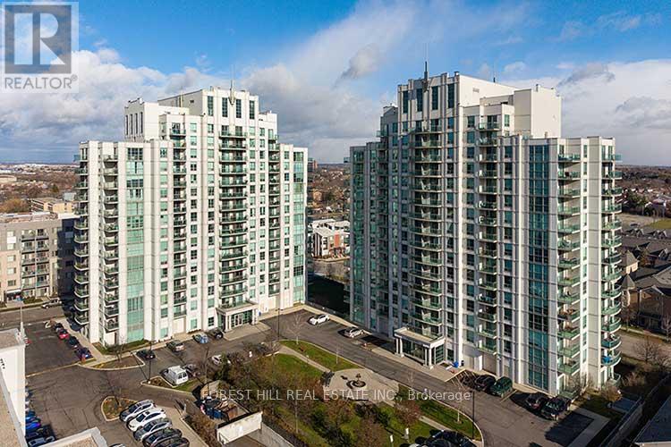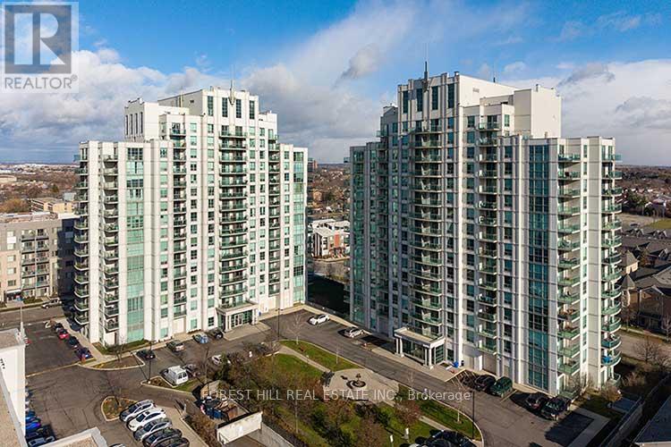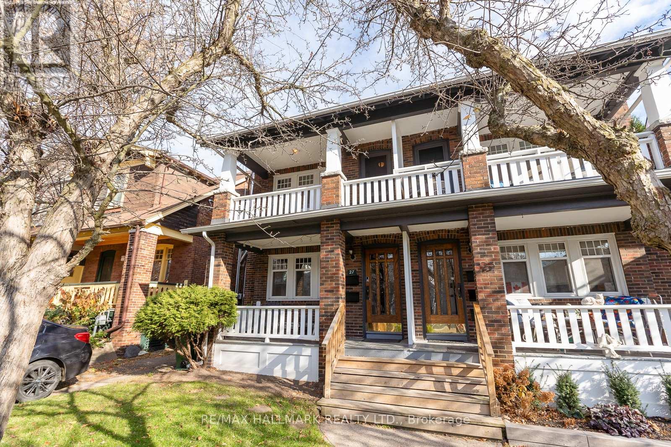1707 - 27 Korda Gate
Vaughan, Ontario
Charisma on the 5th at Vaughan Mills. Super elegant with 5 star style and location. Brand new, never Lived in condo. 1 bed and 1 bath with "parking and locker" short walk to Vaughan Mills. This big bright 1 bed condo is modern with a kitchen and 4 Piece ensuite bathroom and walk in closet. Close to hospital, bus, shopping and Highway 400,407, YRT and Vaughan mills bus station. (id:60365)
3 - 9580 Yonge Street
Richmond Hill, Ontario
Unbeatable Location!!! Well-established clientele with potential for further growth! Oui Dog Pet Grooming Shop is located in a high-traffic retail plaza on Yonge St., adjacent to Hillcrest Mall and Petro-Canada, at the busy intersection of Yonge St.& 16th Ave. Surrounded by a dense residential population with strong pet ownership demographics, ensuring consistent and repeat local demand. The business is fully equipped and professionally set up for pet grooming operations with small retail area, offering a true turnkey opportunity for owner- operators or pet care entrepreneurs. Excellent visibility with pylon signage on Yonge St., a bus stop at the lights, and strong co-tenancy including Chillax & Co, UPS, Animal Hospital, Bakery and Viva Health Centre. (id:60365)
1211 - 60 Honeycrisp Crescent
Vaughan, Ontario
Enjoy The Perks Of A Sleek & Functional 1Bed + Den (With A Parking Spot). Residents Of Mobilio Condos Will Enjoy The Thriving And Dynamic Urban Area That Is Vaughan Metropolitan Centre.Live in The Heart Of It All. Connected To A Major Transit Hub in Vaughan, Mobilio Condos Is Built By Reputable And Award Winning Developers Menkes And Quadreal. Here You Will Have Instant Access to the Newly Expanded York-Spadina Subway Line. (id:60365)
135 Sixth Street
Midland, Ontario
THOUGHTFULLY UPDATED BUNGALOW ON A LARGE 50 X 200 FT LOT WITH A DURABLE METAL ROOF! Situated in a prime Midland location within walking distance to schools in a great school zone, parks, downtown shops, restaurants, cafés, Midland Harbour and the beach, this charming bungalow sits on an expansive 50 x 200 ft lot with a backyard lined by mature trees for privacy, a shed for storage and plenty of green space to enjoy. Curb appeal is enhanced by a durable metal roof and a driveway that accommodates up to 5 vehicles. The updated main floor offers bright, comfortable living with easy-care flooring, an open-concept living and dining room filled with natural light, a crisp white shaker kitchen featuring complementary countertops, ample cabinetry, and generous prep space. The main floor laundry room offers a separate side door entry leading outside with direct access to the basement, providing flexibility that will appeal to investors or those seeking multi-generational living options. The partially finished, dry basement adds versatility with a 3rd bedroom and excellent potential to finish the space to suit your needs. Well-maintained and thoughtfully updated, this #HomeToStay is ideal for families, first-time buyers, and downsizers alike! (id:60365)
278 Pasadena Drive
Georgina, Ontario
Welcome to this bright and well-maintained 4-bedroom residence situated on a spacious lot with rare dual street frontage on Pasadena Drive and Terrace Drive. This unique configuration offers exceptional flexibility, and ample parking. The property is located in a family-friendly neighbourhood close to schools, parks, and everyday amenities. Short walk to Cook's Bay (Lake Simcoe), offering easy access to waterfront activities, and year-round recreation. Conveniently located minutes to shopping, dining, public transit, and community centres. Two rear bedrooms feature separate walkouts to the backyard, adding flexibility for extended family living. Recent improvements completed this year include updates to the deck, laundry room, and backyard, along with fresh paint throughout. A truly distinctive property offering location, versatility, and convenience. This is an opportunity not to be missed. (id:60365)
114 Mercer Crescent
Markham, Ontario
Premium And High Demanding Community! Beautiful Three Bedrms. W/O to Yard Through Family Rm. Walking Distance To Top Ranking School Markville High School. Steps to Elementary School. Close To Go Station/ Community Center/ Markville Mall/ Groceries ...and Much More. (id:60365)
Main & 2nd - 45 Pinewood Drive
Vaughan, Ontario
Luxury 4 Bedroom 3 Bathroom House Located Walking Distance to Yonge and Steeles. The House Is Luxuriously Decorated and Furnished With High-End Furniture and Finishes Throughout. Backyard Includes a Full Oasis with a large dining table, sofas, gas grill and more. Everything you need from A - Z is included. High speed wifi and cable included. Main Floor Office included! Master En-Suite Bathroom has luxury finishes including heated flooring, Basement is not included (it is leased, separate apartment w/separate entrance). Tenant To Pay 70% Of All Utilities + Content/Liability Tenant Insurance. As Minimum 6 Months Rental Also Available. No Smoker, No Pets (Due To Allergy). (id:60365)
1711 - 898 Portage Parkway
Vaughan, Ontario
Experience modern living in this stunning 1 bedroom apartment by Centre Court Developers, offering premium, state of the art amenities designed for comfort and style. With TTC at your doorstep, enjoy seamless connectivity just stops from York University, the YMCA, local shops and Vaughan Mills. Reach Union station in just 30 minutes, making city life effortlessly convenient. (id:60365)
227 Northglen Boulevard
Clarington, Ontario
Don't Miss Out On This Amazing Luxurious Treasurehill Corner Home In The Northglen Community Of Bowmanville. This Is The Largest House Built By Treasurehill In This Community. This Gorgeous Double Garage Detached House Comes With A Double Door Entry, Porcelain And Hardwood Floor Throughout Main Floor, Built-In KitchenAid S/S Appliances, Spotlights And Luxurious Light Fixtures, Upgraded Kitchen, Open Concept, 5 Bedroom, 4 Washroom Home. This House Also Comes With A Completely Finished And Stunning Basement With 3 Bedrooms, Kitchen With S/S Appliances, A Living Room And Rec Room As Well As 2 Washrooms With Separate Back Of The House Entrance To This Apartment. This House Comes With A Total Of Approximately 5000sqft Of Living Space. Minutes To Shopping Plazas, Schools, And The 401/418.Tenants to Pay 35% of Utilities. (id:60365)
5b - 8 Rosebank Drive
Toronto, Ontario
Bright and spacious 1 Bedroom + Large Den suite, where the enclosed den functions perfectly as a generous second bedroom with doors for added privacy. This well-designed unit features laminate floors throughout and a modern kitchen with granite countertops and ensuite laundry. Enjoy an unobstructed north view along with the convenience of both parking and a locker. The building offers lots of visitor parking and excellent amenities, including a concierge and a well-equipped gym and recreation room. A wonderful space to call home! (id:60365)
5b - 8 Rosebank Drive
Toronto, Ontario
Bright and spacious 1 Bedroom + Large Den suite, where the enclosed den functions perfectly as a generous second bedroom with doors for added privacy. This well-designed unit features laminate floors throughout and a modern kitchen with granite countertops and ensuite laundry. Enjoy an unobstructed north view along with the convenience of both parking and a locker. The building offers lots of visitor parking and excellent amenities, including a concierge and a well-equipped gym and recreation room. A wonderful space to call home! (id:60365)
B (Upper) - 27 Hammersmith Avenue
Toronto, Ontario
Available both short term or long term, and furnished or unfurnished. Steps to the Beach! Conveniently located a few houses up from the water, and shops of Queen/24 hr TTC at the top of the street - this location can't be beat. Welcome to this bright and inviting fully furnished 2-bedroom home that blends modern updates with timeless charm. Both spacious bedrooms include full closets, and the beautifully renovated bathroom features a sleek glass shower. The generous living room offers a warm and welcoming ambiance with a gas fireplace, charming stained-glass windows, pot lights throughout, ductless AC, and large west-facing windows that fill the space with natural afternoon light. Enjoy effortless indoor-outdoor living on the large covered west-facing private deck, perfect for alfresco dinners, evening wine, or peaceful morning coffees. The updated kitchen is equipped with stainless steel appliances and ample prep space for cooking and entertaining. Convenient in-house access to the basement provides shared laundry facilities, and parking is available for $100 per month. Heat and water are included; hydro is additional. Available for both short- or long-term rentals, this stylish, functional, and well-appointed home is ready for you to move in and enjoy! (id:60365)

