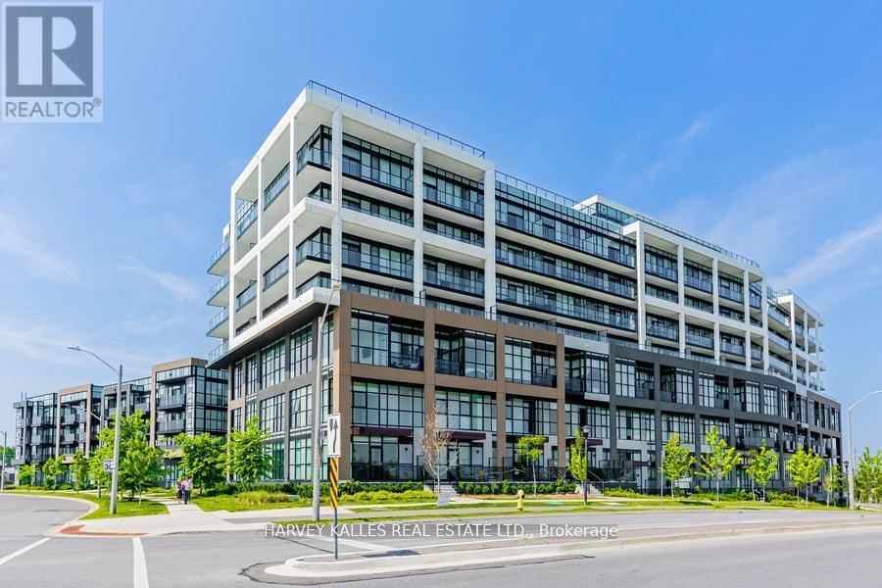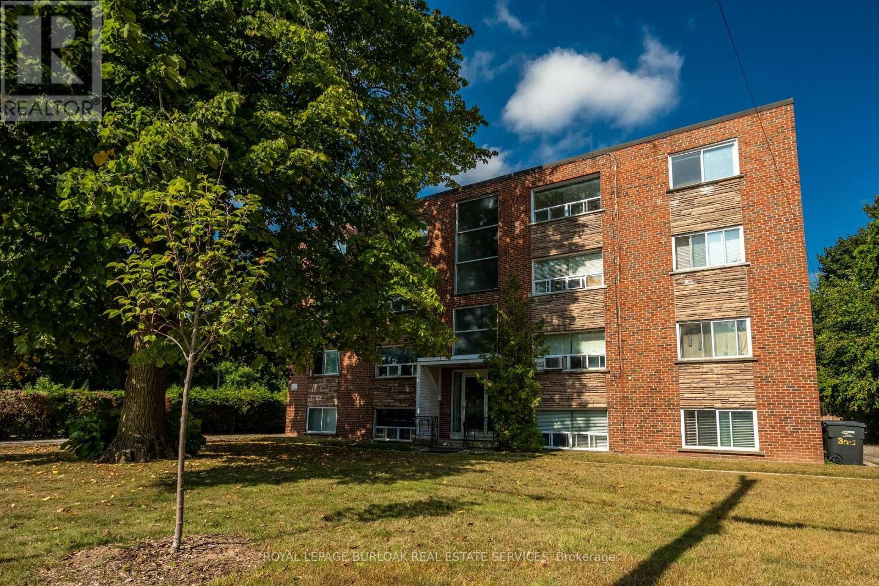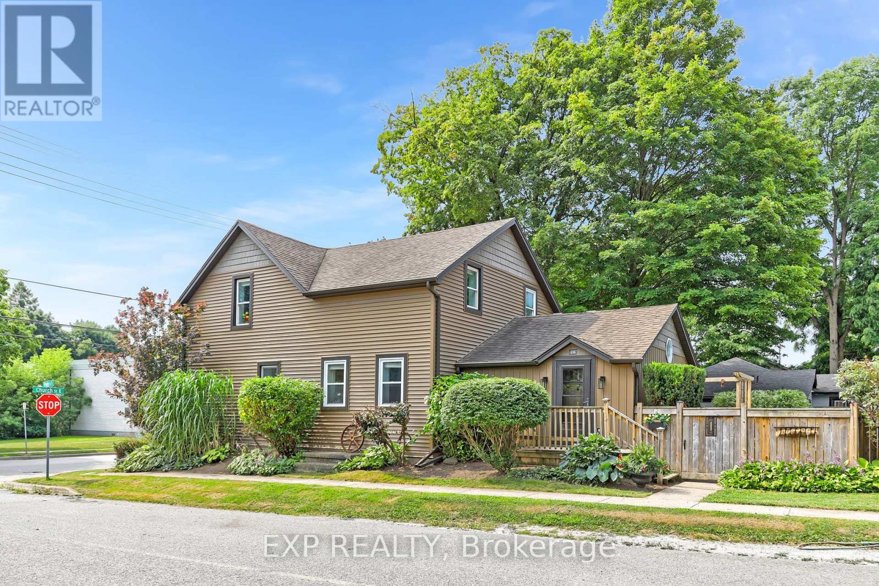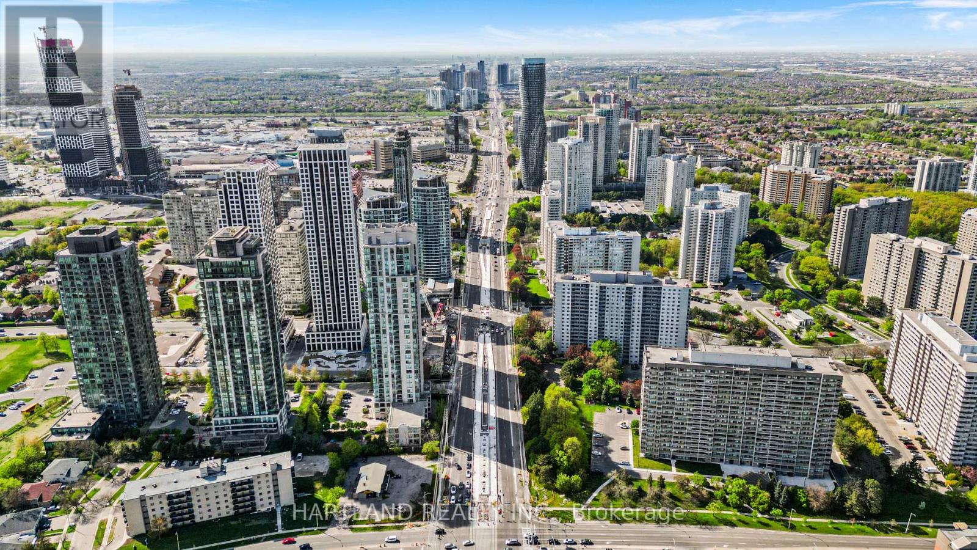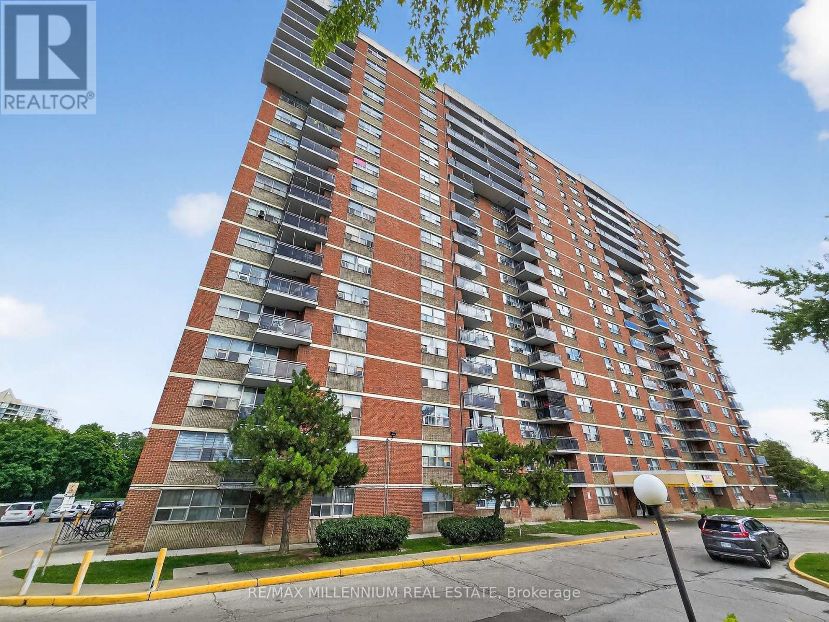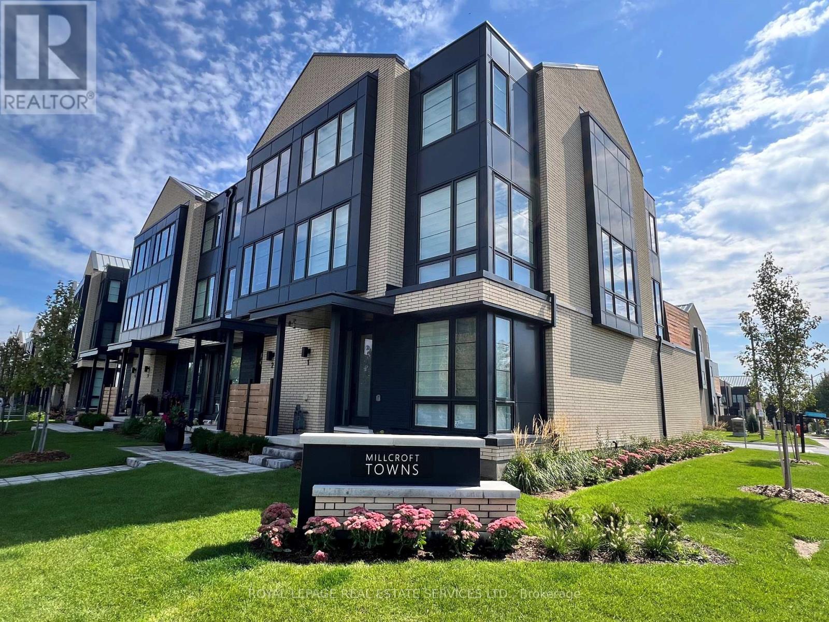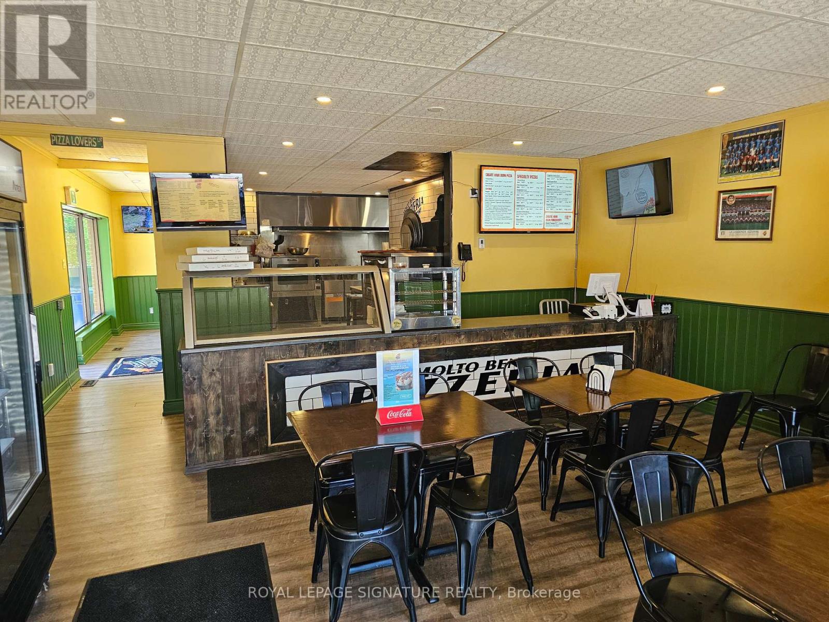4 - 60 George Butchart Drive
Toronto, Ontario
Modern Living Surrounded by Nature at Downsview Park! Nestled in the heart of the vibrant Downsview Park community, this stunning 3+1 bedroom,3.5 bathroom home offers the ultimate combination of contemporary style, everyday comfort, and access to nature right at your doorstep. Freshly painted and featuring over 1,290sq.ft. of meticulously designed living space, this residence is ideal for families, professionals, and anyone seeking a dynamic yet peaceful lifestyle. From the moment you enter, youll be greeted by expansive panoramic views that bring natural beauty indoors. The thoughtfully designed open-concept layout enhances both flow and functionality, creating a welcoming environment perfect for entertaining guests or simply unwinding after a long day. The primary bedroom suite is a true retreat, complete with its own private ensuite bath. Three additional bedrooms (plus a versatile den) provide ample space for family, guests, or even a dedicated home office. Throughout the unit, new luxury vinyl flooring adds warmth and sophistication, blending durability with modern design. The chef-inspired kitchen is both stylish and practical, featuring brand-new stainless-steel appliances, sleek cabinetry, and generous counter space to make meal preparation a delight. Life at this residence extends far beyond your front door, with a full suite of amenities designed to support wellness, convenience, and community, including: State-of-the-art fitness center with yoga studio, Indoor and outdoor lounge and party space Communal bar & BBQ area for hosting and entertaining, Children's playroom & study nooks, Co-working spaces ideal for professionals, Pet wash station for your furry friends Beautifully landscaped rock garden,24-hour concierge for peace of mind. And when its time to step outside, Downsview Parks trails, green spaces, and recreational facilities are just steps away ..perfect for morning jogs, family picnics, or quiet evening walks. Experience the best of city living! (id:60365)
4 - 2161 Ghent Avenue
Burlington, Ontario
Newly renovated 2 bedroom, 1 bathroom apartment in Downtown Burlington! Highlights include fresh white paint throughout, large windows that bathe the unit in natural lighting, quartz countertops, stainless steel appliances, and a stylish subway-tiled shower. Added perks include in-unit laundry and one designated parking spot in the rear lot. Gas and water are included; hydro is additional. Disclaimer: Some photos are virtually staged. (id:60365)
Bsmnt - 1153 Stag Hollow Street
Oakville, Ontario
Desirable 2-bedroom basement apartment available for lease in the prestigious Oakville-Bronte neighbourhood. This spacious unit in a new detached home features high 10FT ceilings, large windows, and modern finishes throughout. Enjoy a fully equipped kitchen with newer appliances, a private separate side entrance, and one dedicated driveway parking space. Ideally located close to top-rated schools, parks, trails, shopping, and Lake Ontario, with convenient access to the QEW. Perfect for a couple or small family. Avaiable for October 1st occupancy. Tenant responsible for 30% of utilities. High-speed internet included. Great place to call home. (id:60365)
43 Fairwood Place W
Burlington, Ontario
Beautifully Renovated Freehold Executive Townhome in Sought-After Aldershot. Welcome to this stunning 2-bedroom, 4-bathroom freehold executive townhome, perfectly situated in a quiet, boutique complex on an oversized private lot (18' x 211' deep). Offering a rare combination of space, style, and modern upgrades, this home is designed for both comfort and entertaining. Inside, you'll find a fantastic open-concept layout featuring a separate dining room and a spacious living room with a cozy gas fireplace, hardwood floors throughout three levels, California shutters, and a new patio door that opens to a deck and beautifully landscaped gardens. The modern kitchen has been tastefully updated with granite countertops, a breakfast bar, and stainless steel appliances, while the powder room shines with new fixtures and finishes. A main floor laundry with inside access to the garage adds convenience, with an updated garage door and opener. The second floor offers a bright home office and a large family room overlooking the front gardens. Upstairs, the third level boasts two generously sized bedrooms, each with its own ensuite. The principal suite features hardwood floors, mirrored wardrobes, ample closet space, and a renovated 3-piece bath. The second bedroom offers a large closet, an updated 4-piece ensuite, and a new window (2022).The fully finished lower level is an entertainer's dream with a spacious recreation room, second gas fireplace, wet bar, storage, and an updated 3-piece bath. Step outside to your private backyard oasis-a gardener's delight-featuring multiple decks (2023), pathways, sitting areas, and professional landscaping. Located in desirable Aldershot, this home is within walking distance to LaSalle Park, scenic hiking trails, shopping, transit, and highways-the perfect blend of convenience and lifestyle. (id:60365)
313 - 2250 Bovaird Drive E
Brampton, Ontario
The office is situated in an energy-efficient building equipped. This unit showcase a sleek, modern design and presents an outstanding opportunity for investors seeking strong returns and long term income potential as zoned for a wide range of office and professional uses. Features 5 offices with a big reception sitting area and a separate kitchen. Just steps to Brampton Civic Hospital, close proximity to major plazas, restaurants, high traffic corridors, and well established commercial district. Ideal For Doctors, Lawyers, Accountants, Insurance Brokers, Physiotherapists, Etc. Unit comes with 1 underground parking space and ample of visitor parking available. Currently tenanted at $ 4407/month including HST. Tenants are paying all the utilities and would like to continue tenancy. Do not miss this great opportunity and book your showing today. (id:60365)
20 Elgin Street S
Halton Hills, Ontario
Welcome to 20 Elgin Street South, Acton. This beautifully renovated home sits on an impressive 66 x 132 ft pool-sized lot and offers the perfect blend of historic charm and stylish upgrades. With 3 spacious bedrooms, a main floor den, and 3 bathrooms, this detached home is designed to meet the needs of todays families while honoring its timeless character. Step inside to a thoughtfully updated interior. The eat-in kitchen is both functional and inviting, featuring a caterers style oversized fridge, gas stove, upgraded appliances, and modern finishes that complement the home's warm character. Just off the kitchen, the living and dining rooms provide the perfect setting for hosting friends and family or enjoying cozy nights in. The main floor den offers flexibility as a guest bedroom, office, or play space ideal for multi-purpose living. You'll also appreciate the convenience of main floor laundry, making everyday tasks easier. Upstairs, you'll find three generously sized bedrooms, each with beautiful attic-style ceilings that add charm and personality. The primary suite is a peaceful retreat with a spa-inspired ensuite featuring heated floors, a soaker tub, and a separate shower. A second full bathroom serves the other bedrooms. The lower level offers a clean, dry space perfect for extra storage or a dedicated pantry great for keeping your kitchen organized and clutter-free. Enjoy the outdoors in your private backyard with only one neighbor at the rear and a quiet church next door, offering rare privacy in town. The detached 2-car garage and double-wide driveway provide ample parking for family and guests. This home has been thoughtfully updated with a new hot water tank (2024), furnace (2024), gutter guards (2024), built-in cabinetry (2024), and restored staircase with a wool runner (2023)bringing comfort, function, and long-term value. Whether you're a growing family or looking for space and character, 20 Elgin Street South checks all the boxes. (id:60365)
2701 - 3504 Hurontario Street
Mississauga, Ontario
*WATER, ELECTRICITY, AND GAS ALL PAID THROUGH COMMON ELEMENT FEE'S + INCREDIBLE VIEWS* Welcome to this beautifully appointed 1+1 bedroom condo, perfectly positioned in a sleek, modern high-rise with a stunning, unobstructed southeast exposure. Flooded with natural light through floor-to-ceiling windows, this residence offers breathtaking city views and a thoughtfully designed layout that blends style with function.The open-concept living space is anchored by a contemporary kitchen featuring granite countertops and stainless steel appliances, ideal for both everyday living and entertaining. The versatile den is perfect for a home office, reading nook, or guest space, making this unit adaptable to your lifestyle.Enjoy maintenance fees that cover all utilities, offering both value and convenience. The buildings upscale amenities include a welcoming lobby, 24-hour concierge, and a fully equipped fitness centre, ensuring comfort and security.Step outside and discover a thriving community filled with local amenities, restaurants, shops, parks, and schools with Square One Shopping Centre and the future LRT right at your doorstep. Whether you're a young professional or a small family, this residence offers the perfect balance of urban convenience and community charm. Don't miss your chance to live in one of Mississaugas most desirable and connected neighbourhoods. (id:60365)
2818 Folkway Drive
Mississauga, Ontario
Location! Location! Location! Overflowing with character & charm, this spacious 3+2 Bedroom5-Level Backsplit w/ over 2400 sq ft finished living space & exudes a Muskoka feel by fronting& backing to both the mature forests of McCauley Green & Pheasant Run, respectively. Welcome to your private resort-like backyard oasis w/ a 20'x34' inground salt water pool & cozy private sun-filled deck w/ luxurious long-life Ipe Wood deck boards & gas BBQ hookup. Inviting main floor open concept Kitchen/Dining/Living Rm, w/ H-wood, Pot Lights & Lrg Picture Windows over looking forests, is ideal for hosting gatherings of family & friends. Kitchen boasts 6'x 5' ctr island w/ breakfast bar, granite counters, beverage fridge, tons of storage, S/S appliances & Electric Wall Fireplace. Main Floor features direct garage access and Laundry/Mud Room with outside access. Primary bedroom retreat overlooks backyard/forest/pool offers 2 walk-in closets and a4-piece ensuite bath. Curl up in the cozy ground level Family Room featuring a Gas F-place w/realistic open Log Set design w/ Double French Door W-out to Backyard/Deck/Pool. Convenient Ground Floor 3rd bedroom w/ adjacent 3 Piece Bath can accommodate both Family & Guests w/minimal stairs. Finished Lower Level offers a Rec Room, Addl Bedrms, Office & tons of Flex Space/Storage. Bright partially finished 437 Sq Ft Basement (5th Lev) is a blank slate for creating add'l Living Space/Bedrms/2nd Kitchen/Gym/Office/Studio, whatever your needs. No carpets, smooth ceilings & pot lights thru-out. Never tire of exploring nature just steps away on kms of Erin Mills walk/biking trails bordering Sawmill Crk & Pheasant Run Park (w/ Splash Pad, B-ball Crt, Walking/Running Track & more). Quick Access to Hwy 403/407, Winston Churchill Transitway Stn/Carpool (Mi-Way/GO Bus) & abundance of Restaurants & Shopping options, Credit Valley Hospital & Lifetime Fitness Gym. Roof '25, Furnace/AC'20See attached List of Upgrades. Dont miss this gem surrounded by forest! (id:60365)
1107 - 15 Zorra Street
Toronto, Ontario
This stunning 2 + Den IQ tower beauty ** Floor to ceiling windows** 2 baths** 9ft ceilings** 830 Sq.ft & 118 SQFT of 2 balconies ** Lovely south west panoramic view** Open concept layout** Laminate flooring thru-out ** super location and minutes to transit, Hwys, restaurants, shopping , entertainment , walking trails, etc.** This unit must be seen** Easy to show** (id:60365)
1811 - 2645 Kipling Avenue
Toronto, Ontario
Welcome to this spacious 3-bedroom, 2-bathroom condo featuring a bright and open-concept layout designed for comfortable living. Enjoy the convenience of in-suite laundry and ample living space to suit a variety of lifestyles. Ideally situated within walking distance to schools, Albion Mall, grocery stores, parks, banks, places of worship, and public transit. Commuting is a breeze with quick access to Highways 401 and 427, just 7 minutes away, and only a 10-minute drive to Pearson Airport or 15 minutes to Kipling Station. A wonderful opportunity to live in a well-connected and vibrant community. (id:60365)
1 - 2273 Turnberry Road
Burlington, Ontario
PRESENTING 2273 TURNBERRY ROAD, #1 - AN EXECUTIVE END-UNIT TOWNHOME IN MILLCROFT! Nestled in an exclusive enclave, this luxury residence delivers refined living in one of Burlington's most prestigious communities - renowned for its top-ranked schools, Millcroft Golf and Country Club, vibrant shopping and dining, and convenient highway access. Crafted by Branthaven Homes, the sought-after Knightsbridge model offers over 2,300 square feet of upscale living space (including 270 square feet in the finished basement) and more than $60,000 in premium upgrades. Extended-height windows bathe the interior in natural light, enhancing its bright and airy ambiance. The main level hosts a private guest bedroom with a four-piece ensuite, ideal for extended family or overnight visitors. The open concept second level, with 9' ceilings, was designed for entertaining, featuring an expansive living and dining area alongside a chef-inspired kitchen with quartz countertops, premium stainless steel appliances, a large island, and French doors opening onto the terrace. Perfect for outdoor living, the partially covered terrace offers a gas barbecue hook-up and plenty of room for dining and relaxation. On the third level, retreat to the oversized primary bedroom with a three-piece ensuite, complemented by two additional bedrooms, a four-piece main bathroom, and a conveniently located laundry room. Additional highlights include prefinished oak engineered hardwood flooring, custom high-quality Hunter Douglas window blinds, 8' interior doors, a spacious recreation room and abundant storage in the basement, and inside access to the oversized two-car garage. Situated on the premier lot of the subdivision, this townhome boasts desirable south-west exposure and panoramic views of the Niagara Escarpment. A rare opportunity to enjoy the perfect balance of luxury, comfort, and lifestyle in Millcroft! (some images contain virtual staging) (id:60365)
19834 Airport Road
Caledon, Ontario
Molto Bene Pizzeria and More Eh offers a fantastic opportunity to step into a fully equipped pizzeria and quick service restaurant in the heart of Caledon. Situated at a high-traffic intersection, this 1,100 sq ft space is ideally set up for dine-in, takeout, or delivery,making it a versatile option for a variety of food concepts. With seating for 25, great visibility, and parking for 20, the location is primed for steady foot traffic and strong localsupport. The restaurant comes equipped with a 10-foot commercial hood and a stacked double pizza oven, providing the infrastructure needed to handle high volume and quality output.Whether you're an experienced operator or a new entrant to the food business, this space is available with training for a seamless transition or can be rebranded to suit your own concept.The efficient layout and equipment make for smooth operations and fast service. With a very competitive gross rent of just $3,097 (including TMI) and a solid 2 + 5 + 5 year lease in place, this is a low-risk, high-potential opportunity in a growing market. Great signage, ample parking, and a loyal customer base make Molto Bene Pizzeria and More Eh a must-see for anyone looking to enter or expand in the foodservice industry. (id:60365)

