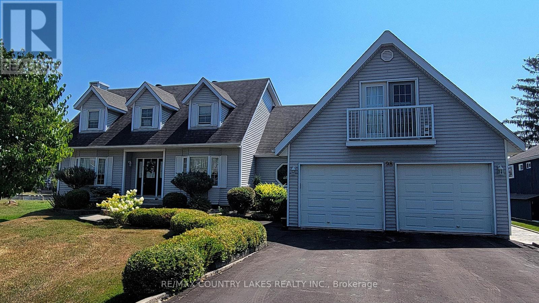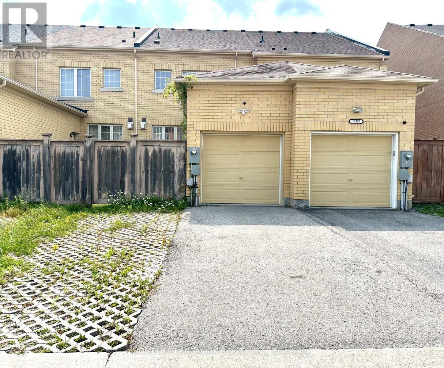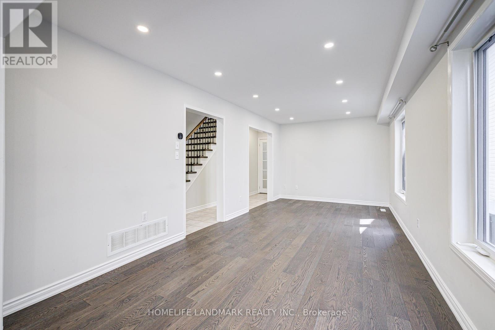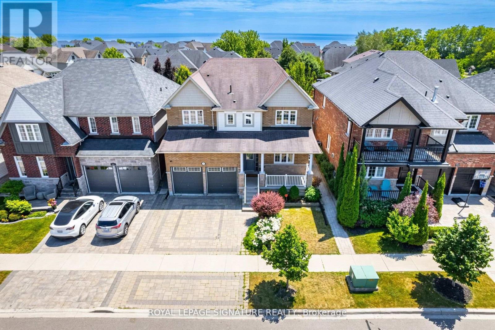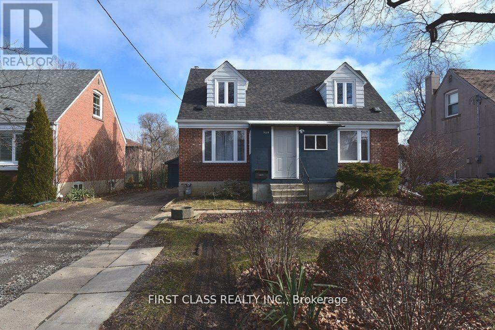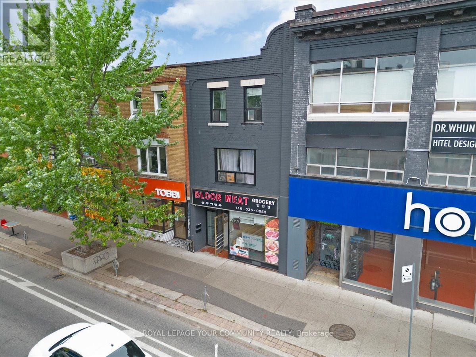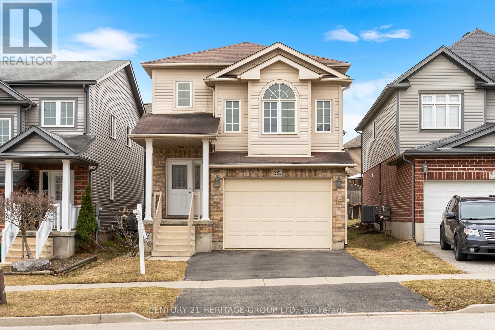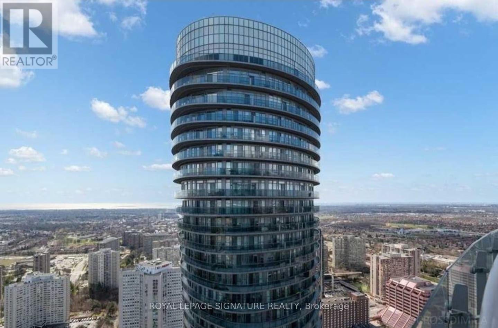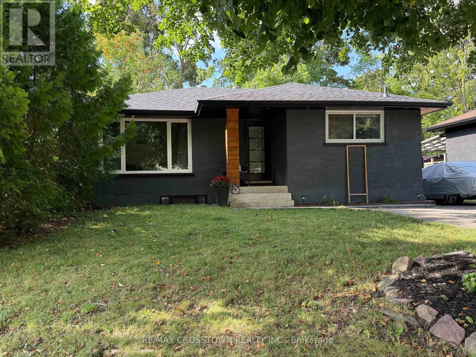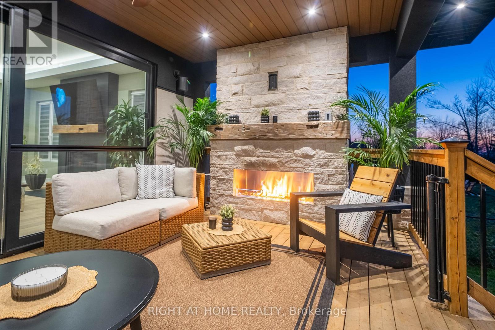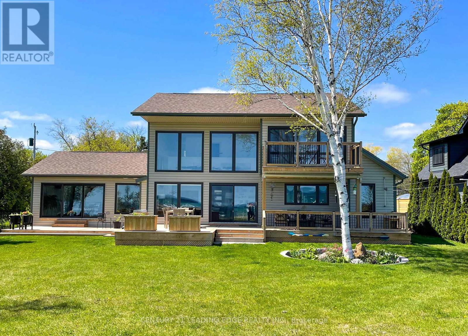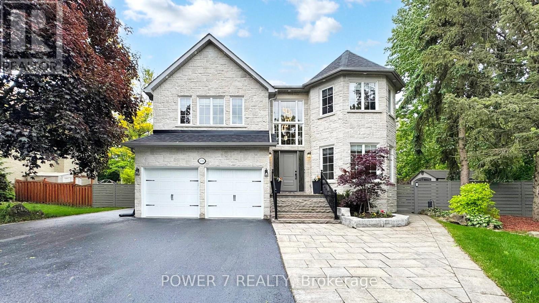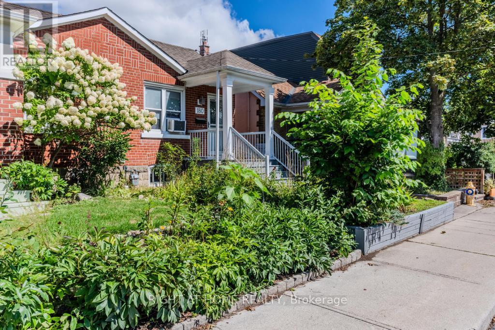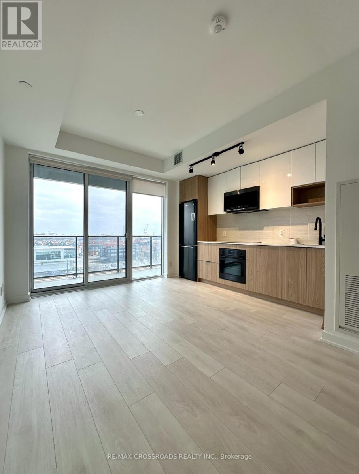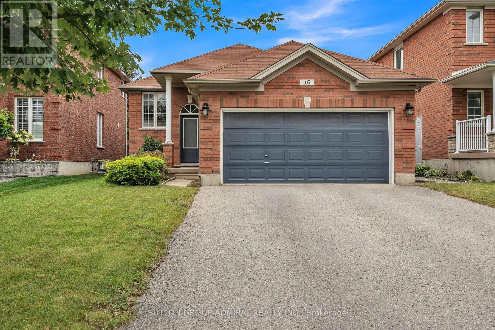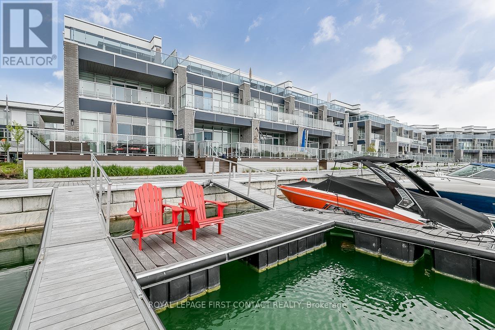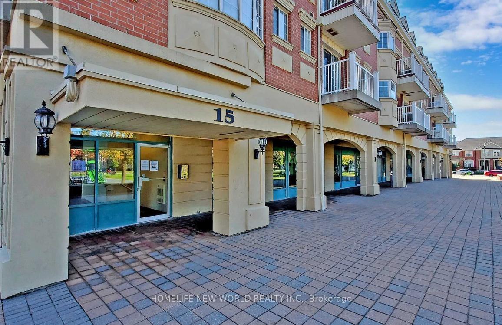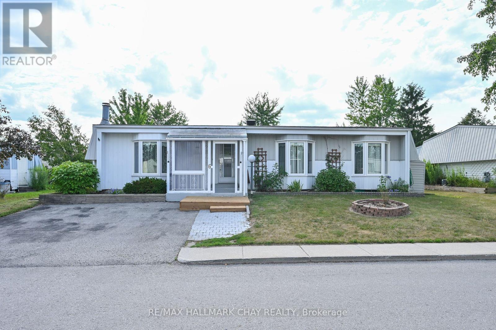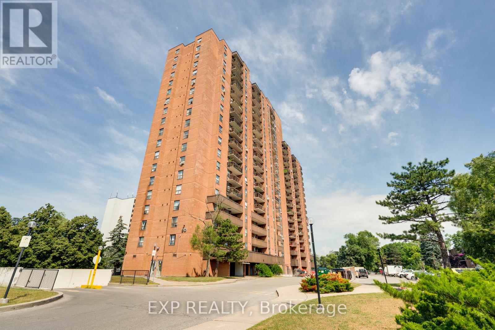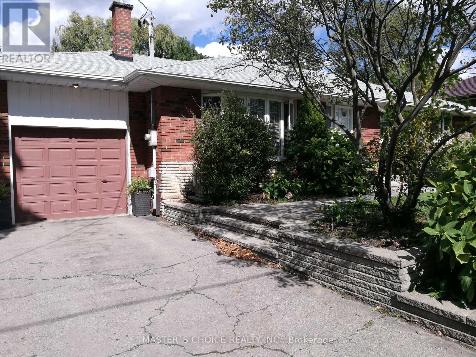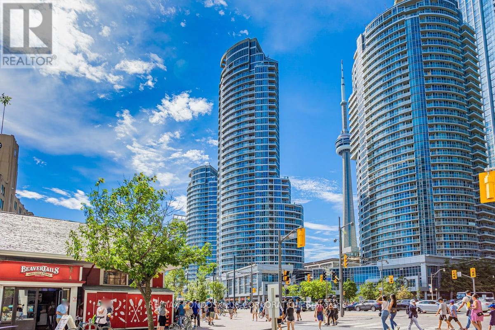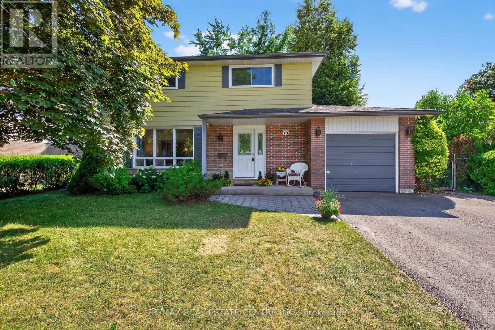98 Turtle Path
Ramara, Ontario
Welcome to this beautifully designed 4+ bed, 3.5 bath, custom home, built in 1992 and thoughtfully created for year-round living. Nestled on a quiet dead-end canal, this property offers direct access to Lake Simcoe and the Trent Waterway System, ensuring both privacy and convenience for boaters and waterfront enthusiasts.Inside, the expansive layout features a large kitchen with an oversized island, perfect for family gatherings and entertaining. Multiple living areas take advantage of the breathtaking water views, enhanced by stunning glass railings that provide unobstructed sightlines. A charming 3-season screened porch extends your living space and offers the perfect setting to enjoy the outdoors in comfort.The home also boasts recent updates, including a fully insulated and professionally renovated crawl space by Clarke Basements, providing peace of mind and year-round efficiency. A spacious workshop with a drive-out entrance makes it easy to store and access garden equipment or pursue hobbies.Outdoors, a 130-foot boat dock invites you to fully embrace waterfront living. Whether youre boating, swimming, or fishing in the summer, ice fishing, snowmobiling, and exploring scenic trails in the winter. Lagoon City offers endless opportunities to enjoy every season.This exceptional property combines space, comfort, and lifestyle, making it an ideal retreat for families or those seeking a true waterfront haven. (id:60365)
76 Valleybrook Road
Barrie, Ontario
Top 5 Reasons You Will Love This Home: 1) Stylish, newly built townhome showcasing an airy open-concept design with impressive 9' ceilings 2) Bright and functional kitchen with an island and generous cabinetry, perfectly set up so the chef can stay part of the conversation 3) Two comfortable bedrooms share a family bathroom, while the primary retreat features its own private ensuite and walk-in closet 4) Ideally located near public transit, shopping, top-rated schools, and 3.5 km to the Barrie South GO station, making daily commuting effortless 5) An unfinished basement offers the opportunity to create additional living space or keep as abundant storage. 1,624 above grade sq.ft. plus an unfinished basement. *Please note some images have been virtually staged to show the potential of the home. (id:60365)
10355 Woodbine Avenue
Markham, Ontario
Gorgeous 2 Storey Freehold Townhouse Located At Highly Demanded Cathedraltown Community. Open Concept Layout. 9 Ft Ceilings. Approx 1900 Sf With Functional Layout. Direct Access To Garage. Close To Richmond Green Secondary School And Sir Wilfred Laurier Public School. Short distance to Hwy 404, T & T Supermarket, Costco, Banks, Shopping Malls and Parks. No Smoking And No Pets. (id:60365)
72 Billingsley Crescent
Markham, Ontario
Absolutely Gorgeous 3+1 Bdrm With 4 Washrooms Semi-Detached House In Markham!!! The Best Opportunity To Living In High Demand Cedrawood Area! Bright And Spacious Home With Tons Of Upgrades, Great Layout, Hardwood Flr, Wooden Staircase With Wrought Iron Balusters, Quartz Countertop, Open Concept Living & Dining, Smooth Celing, Lots Of Pot Lights, and Much More!!! Finished Basement With Separate Entrance At The Front, Includes 1 Bedroom, 1 Bathroom, kitchen, Separate Laundry & Living Area. Steps To Public Transit, Schools, All Amenities & Restaurants , Mins To Hwy 401/407. (id:60365)
228 - 8763 Bayview Avenue
Richmond Hill, Ontario
Impressive Feng-Shui Inspired Tao Boutique Condos, This Stunning 2 Bedrooms + Den + 2 Bathrooms Unit Offers a Perfect Blend of Comfort and Convenience with Unobstructed East View Facing Ravine. 1194 Sq Ft of Functional Space & Soaring 10' Ceilings + 160 Sq Ft Balcony Space, Totally 1354 Sq Ft. Enjoy the Ease of Parking and Storage with Your Own Designated 2 Parking Spots and Locker. The Building Offers Top-notch Amenities, including a State-Of-The- Art Fitness Centre, Meeting/Party Room, and a 24-hour Concierge for Your Peace Of Mind. Located In Heart Of Richmond Hill, Quick Access To The 407 & Hwy 7, Walking Distance To The Go Station. Directly Across From Loblaws, Restaurants, Tim Hortons, Starbucks, Close Proximity To Hillcrest Mall. (id:60365)
19 Simpson Avenue
Toronto, Ontario
Welcome to this stunning, modern detached home, nearing completion! A rare opportunity to make it your own, with the ability to choose the style and color of kitchen cabinet doors installed on closing. This home features 3 spacious bedrooms, each with its own ensuite bath, including a luxurious primary bedroom with a full bath and walkout balcony. Additionally, enjoy the convenience of an upper-floor laundry room bathed in natural light from large skylights. The open-concept main floor is illuminated with pot lights throughout and flows seamlessly from the living room into the kitchen/dining area, which also features a walkout balcony.This home provides an opportunity to design the lower-level family room or In Law Suite with roughed in Bathroom and large windows. The lower level also features a walk-out with a separate entrance to the backyard, adding a layer of convenience and accessibility. The rest of the home has been thoughtfully completed with contemporary finishes. The open-concept layout is filled with natural light and features pot lights throughout, creating a warm and inviting ambiance. Enjoy the convenience of two additional private walk-outs: one on the main floor for easy access to outdoor entertaining, and one off the primary bedroom, creating a serene retreat for relaxation. Additionally, this property boasts a beautifully landscape & one-car garage, combining convenience and charm, perfect for todays modern homeowner. Located close to top-tier schools, lush parks, and convenient transit options, this home seamlessly blends the convenience of urban living with the tranquility of a suburban retreat. (id:60365)
349 Shipway Avenue
Clarington, Ontario
Lakeside Living in the Port of Newcastle! Welcome to this distinguished Kylemore-built detached 2-storey home, ideally positioned on a premium street in the sought-after Port of Newcastle community. This 4-bedroom, 3-bathroom residence features 9 ft ceilings on the main floor. Freshly painted main floor includes a great room with a gas fireplace and custom display shelves on the sides, kitchen with a7-foot island, quartz countertops, stainless steel appliances, and a butler's pantry. The home also boasts smooth ceilings, a hardwood staircase, and hardwood floors. The upper level houses a spacious primary bedroom with a walk-in closet and a4-piece ensuite bathroom featuring a soaker tub and glass shower. Laundry facilities are conveniently located on the upper level. Enjoy added convenience with direct garage access. Additional features include a large fenced backyard with a stone patio, shed, greenhouse and Sauna as well as a private driveway leading to a built-in two-car garage. The property is equipped with central air conditioning and central vacuum. Enjoy scenic waterfront trails, serene beach walks, walking trails, splash pad and quick access to Bond Head Parkette, the beach, and Newcastle Marina. A unique opportunity to own a beautifully designed family home just steps from nature. Major highways such as the 401, 115, and 407 are just minutes away, providing convenient commuting options. (id:60365)
548 Glebeholme Boulevard
Toronto, Ontario
Nestled in the heart of Danforth Village, this stunning property offers unparalleled convenience and modern luxury! Just a short stroll away, there is the Danforth subway line, making daily commutes a breeze. Enjoy the vibrant shops on the Danforth, the trusted care at Michael Garron Hospital, nearby Elementary and Catholic schools, and the serene beauty of Woodbine beach. This beautiful home has been completely remodeled from top to bottom with high quality materials & expert craftsmanship, adhering to recent Ontario building code permits ensuring both safety & modern functionality. Step inside to discover an alluring interior featuring open concept living with gleaming oak hardwood floors, high ceilings, elegant pot lights, large picture windows and glass railing that enhance the homes sophisticated ambiance and fill the space with natural light. The gourmet kitchen is the focal point of the home, featuring a waterfall center island, stylish quartz countertop & backsplash, stainless steel appliances, sleek minimalist cabinets, and pendant lighting. The primary bedroom is a true retreat with a large window; closet and 3pc ensuite with a modern vanity, framed tempered glass shower door & niche. Spacious bedrooms offer practical functionality featuring large windows that invite plenty of sunlight. Two full bathrooms on this level add convenience and practicality for a smooth daily routine. A thoughtfully designed basement with pot lights, guest bathroom and above grade windows creates a versatile space that can be used for recreation or entertaining. The laundry room has ample space for storage to carry out chores seamlessly. Outside, be greeted by a new inviting porch deck & landscaped front yard, perfect for enjoying a coffee. New roof shingles ['24], new windows & doors ['24] provides comfort and energy efficiency for the owners' peace of mind. Walk-out to the deep backyard complete with parking and garden shed making it the perfect place to call home! (id:60365)
151 Cedar Grove Drive
Scugog, Ontario
Discover the perfect waterfront residence situated on a spacious 80x100-foot lot facing west, offering breathtaking sunsets and an inviting in-law suite. This charming raised bungalow features 2+2 bedrooms and underwent extensive renovations in 2018. Upgrades include a modern kitchen with granite countertops, a central island, and a generous primary bedroom with a 3pc en-suite and two walkouts leading to the upper deck. The living room, overlooking the lake, is warmed by a cozy gas fireplace. Convenient main floor laundry enhances daily living. The finished walk-out basement boasts two additional bedrooms, a kitchen with a gas fireplace, a three-piece bathroom, and a recreation room also featuring a gas fireplace. The home is equipped with forced air gas heating and provides parking for four vehicles. Relax by the fire pit while enjoying spectacular sunsets over the lake .this is lakeside living at its finest! (id:60365)
714 - 701 King Street W
Toronto, Ontario
Stunning 2Bedroom+Solarium Condo in the Heart of the City. Bright and Airy Unit Features Floor-to-Ceiling Windows That bathe the interior W/Natual Light. Offers Space for 3rd Bedroom. All Bedrooms boast Large Windows and Custom Built-In Closets With Ample Storage Space. Modern Open-Concept Living/Dining Space blends comfort and style. Ideal for Hosting/Relaxing. Prime location with direct access to TTC, Liberty Village, Parks, Groceries, Restaurants & CN Tower. (id:60365)
507 - 955 Bay Street
Toronto, Ontario
A Hot Sought-After Top Prime Location in Downtown Toronto. A Luxury 2-Bedroom and 2-Washroom Condo Unit With Sunny South View. Modern Kitchen with Built-in Appliances and Quartz Countertop. Laminate Flooring thought out Kitchen/Living/Dining Room. Two Bedrooms with Carpet and Huge Windows. 2-Min Walk to TTC Wellesley Subway Station. 5-Min Walk to UofT Campus, Toronto Metropolitan University, Toronto Main Hospitals, Museums, Various Shops, 24-Hour Groceries and Restaurants. Bloor St, Yonge St and Yorkville Are All Within Walking Distance. One Underground Parking Space Included. (id:60365)
609 - 39 Roehampton Avenue
Toronto, Ontario
Must See! Premium 3-Bedroom Corner Unit in the Heart of Yonge & Eglinton. Only 2 year new! This sun-filled, spacious corner suite offers breathtaking views and unmatched convenience. Featuring 9-foot smooth ceilings and floor-to-ceiling windows, the unit is drenched in natural light throughout the day. Outfitted with blackout roller blinds, perfect for restful nights. Enjoy future direct indoor access to the Eglinton Subway Station, shops, restaurants, and top-rated schools all at your doorstep. Highlights Include: Premium integrated high-end appliances, 24-hour concierge service, Stunning outdoor terrace with BBQ Area, & movie theatre. Fully equipped gym & guest suite. Indoor children playroom & pet spa, Conference room & free visitor parking. Unbeatable access to TTC. Live in luxury, comfort, and convenience all in one of Torontos most desirable locations.The furniture is virtually staged. (id:60365)
Front - 319 Senlac Road
Toronto, Ontario
Beautiful 2 Bedroom 1 Washroom Fully Renovated Separate Apartment on Main Floor in High Demand North York Yonge and Finch Area. Finch Subway Station and Completely Separate Entrance with your Own Ensuite Laundry. Close To All Amenities, Subway, Parks Schools, Shopping And Restaurants. Utilities Extra $200/Month (id:60365)
Bsmt - 319 Senlac Road
Toronto, Ontario
Beautiful 2 Bedroom Fully Renovated Basement Apartment in High Demand North York Yonge and Finch Area. Finch Subway Station and Completely Separate Entrance with your Own Ensuite Laundry. Close To All Amenities, Subway, Parks Schools, Shopping And Restaurants. Utilities Extra $200/Month. (id:60365)
676 Bloor Street W
Toronto, Ontario
This rare mixed-use property is a standout opportunity in the heart of Korea Town, offering exceptional exposure along bustling Bloor Street. This well-maintained building provides strong holding income and significant long-term potential. Zoned CR 3, it occupies an 18.5 x 115 ft lot, complete with rear lane access and two parking spaces. The main floor features a high-visibility retail storefront, tenanted by a dependable, long-term commercial occupant who pays consistently and also utilizes the full-height, unfinished basement for storage. The second-floor residential unit was fully renovated in 2023 with stylish, modern finishes, while the third-floor unit remains clean, functional, and well-kept. Both residential units are leased by respectful, professional tenants who take excellent care of the space and are happy to continue their tenancy. Situated in a 24/7 high-foot-traffic area, this property is just steps from Bathurst and Christie subway stations, ensuring consistent retail exposure and ongoing tenant demand. Its surrounded by key neighborhood anchors like PAT Supermarket, along with a vibrant mix of shops, restaurants, and mid-rise developments. This stretch of Bloor Street offers unmatched walkability and connectivity. With minimal capital expenditures required and flexible month-to-month leases in place, this property is an ideal investment for end users, boutique investors, or those seeking to landbank while enjoying stable cash flow in one of Toronto's most lively and culturally diverse corridors. (id:60365)
382 Woodbine Avenue
Kitchener, Ontario
Welcome to 382 Woodbine Ave, a stunning 2-storey detached home in a family-friendly Kitchener neighborhood. This move-in ready property boasts a bright, open-concept layout with spacious living and dining areas, a modern kitchen, and generously sized bedrooms, including a comfortable Family room. Step outside to a private backyard perfect for relaxing or entertaining. Conveniently located near schools, parks, shopping, trails, and transit, with easy highway access for commuters. Ideal for growing families, this home wont last long. Book your showing today! (id:60365)
8 Braeburn Street
Brighton, Ontario
Welcome to 8 Braeburn St. This Detached 2 Bedroom Bungalow Situated in Beautiful Applewood Meadows on a Cul De Sac, Offers Open Concept Living + Dining. Hardwood Flooring + Ceramics Thru Out The Main Floor; Prim Bedroom Offers 4 Pc Bath With W/I Closet. Kitchen With S/S Appliances, Breakfast Bat and W/O to Deck. Good Size Foyer, Access from House to Garage. Mins to Downtown Brighton Community Centre, Parks, Cafes and Hiking Trails. (id:60365)
1109 Highland Street
Burlington, Ontario
Semi Detached whole house for rent. Carpet-Free Home With 4+1 Bedrooms, 3 washroom and 2 Kitchens, 2 laundries .Updated fully furnished basement with extra kitchen and separate entrance. 6 car Parking Eat-In Kitchen With Stainless Steel Appliances. on suite laundry on main level and in basement too, Bright Bay Window And Hardwood Floors Featured In Spacious Living Room, Through Main And Second Floor. Large Driveway And Green Front Yard With Mature Trees. Steps Away From Huge Park/Playground. Vibrant Lakefront, Shopping, Highways And Go All Minutes Away. (id:60365)
58 - 2825 Gananoque Drive
Mississauga, Ontario
Perfect Opportunity for First-Time Buyers or Savvy Investors! Welcome to this spacious and upgraded 4-bedroom, 4-bathroom townhome with a finished basement, offering exceptional value and versatility for families or rental income seekers. The main floor features stylish laminate flooring, pot lights, and a spacious open-concept dining and living area with a walkout to a private fenced backyard perfect for relaxing or entertaining. The chef-inspired kitchen boasts stainless steel appliances, ample cabinetry, and prep space. A full washroom and convenient laundry on the main level add flexibility and functionality. Upstairs, hardwood stairs lead to a large primary bedroom with a 4-piece ensuite, plus three generously sized bedrooms and an additional 4-piece bathroom (yes, two full washrooms on the second floor). The professionally finished basement offers even more living space, featuring a spacious rec room (can double as a bedroom), a wet bar, 4-piece bathroom, and additional laundry facilities perfect for guests or in-laws. Don't miss this opportunity to own a move-in-ready home with space, style and amazing neighbourhood. Close To All Amenities, Walking Distance To School, Parks, Bus Stop. Not To Be Missed House. Opposite to the Visitor's Parking. A/C and Furnace changed approximately 5 Years Ago. (id:60365)
45 - 45 Knotsberry Circle
Brampton, Ontario
For Lease - A Stunning Modern Townhome Nestled in the heart of the highly desirable Bram West. This Beautifully Appointed 3-Bedroom, 2- Full Bathroom Home is ideally situated on a Premium Ravine lot, and is part of the prestigious Kaneff community, making it one of the most coveted townhomes in the area. The thoughtfully designed layout features an open-concept living and dining space highlighted by soaring 9-foot ceilings and sleek laminate flooring throughout. The Gourmet Kitchen is a chefs delight, boasting granite countertops, SS Appliances, an undermount sink, and Ample cabinetry for all your storage needs.The Luxurious Primary bedroom offers a peaceful retreat with its private 4-piece Ensuite, Walk-in closet, and Walk-out to a Private terrace, perfect for enjoying your morning coffee. The Additional Two Bedrooms are generously sized and share a well-appointed full washroom, ideal for family living or guests. Large windows throughout the home flood the space with natural light, while the convenience of main-level laundry adds to the overall functionality. Just Steps to schools, parks, restaurants, shopping, banks, and other everyday essentials, this location is unbeatable. With easy access to Hwy 407 and 401, the GO Station, and the Toronto Premium Outlets - Don't Miss this Home!! (id:60365)
4903 - 50 Absolute Avenue
Mississauga, Ontario
Welcome to Marilyn Monroe Towers, One of a kind, rare unit on the 49th floor lower penthouse with a breathtaking view. Looking south to the lake and Toronto city line (CN Tower). Features 11-foot ceilings,9-foot doors, 2 bedrooms plus a den (den can be used as a 3rd bedroom), 2 tandem parking spots, and a locker. Upgraded appliances include a Sub-Zero fridge. Walk out to a 145 sqft balcony from every room with outside electrical outlets. This 49th floor unit has access to all 6 elevators in the building. ****EXTRAS **** Jennair appliances: stove, fridge, microwave, dishwasher, and Whirlpool clothes washer and dryer. Somfy remote-controlled blinds in the master bedroom and living room. 24-hour concierge, 2pools, gym, basketball, squash, party rooms, and much more! Conveniently Located Close To All Amenities In Heart of Mississauga, Steps To Future LRT, Shopping, Minutes To Square One, Hwy 403 &401, Schools, Go Train. (id:60365)
48 Albright Road
Brampton, Ontario
Imagine coming home to space, comfort, and a layout that actually works for your life.Welcome to 48 Albright Road a beautifully maintained, brick detached home located in one of Bramptons most convenient and family-friendly neighbourhoods. First time offered by original owners. This is the kind of home that grows with you, offering flexibility, privacy, and function in all the right places.Step inside and youre greeted with a bright, open flow and generous principal roomsperfect for entertaining, relaxing, or simply enjoying day-to-day life. No carpet anywhere means easier maintenance and a clean, modern look throughout.The oversized family room with a cozy gas fireplace is the heart of the home ideal for movie nights or quiet evenings in. It can also be used as a 4th bedroom.The eat-in kitchen features abundant counter space, ample cabinetry, and a walkout to a fenced backyard with mature perennials, raised veggie beds, and a stone patio- A past recipient of Bramptons Residential Garden Certificate. Upstairs, the primary suite includes a private ensuite with double sinks, soaker tub, and glass shower. Two additional bedrooms and a full bath offer comfort and flexibility for families or guests.The unspoiled basement offers incredible potential. With large egress windows and a separate entrance, its the perfect canvas for a future rec room, gym, teen retreat, or space for the in-laws. Additional features include patterned concrete driveway/walkway, garage with interior access, and numerous updates throughout.Close to schools, parks, Heart Lake Conservation Area, Trinity Common Mall, major transit routes, and Highway 410. Whether you drive, bus, or walk, getting around is easyand your everyday essentials are right around the corner.This home checks all the boxes for growing families, move-up buyers, or anyone looking for more space in a location that truly delivers. (id:60365)
34 Queen Street
Barrie, Ontario
Welcome to a beautifully renovated raised bungalow in the heart of Barrie's Codrington neighbourhood, loved for its mature trees, quiet streets, and quick access to Kempenfelt Bay. This property offers two self-contained living spaces: a 3-bedroom main level and a spacious 2-bedroom + den apartment below, each with its own laundry and entrance. perfect for extended family or added income. The modern main floor kitchen features modern cabinetry, tile backsplash, and stainless appliances. Three generous bedrooms share a new 4-piece bath with contemporary finishes. Durable flooring, pot lights, and neutral paint create a cohesive, move-in-ready feel.Downstairs, the lower suite has above-grade windows, two well-proportioned bedrooms, a flexible den/home office, and a stylish 3-piece bath. Dedicated laundry in each unit keeps spaces truly independent.Outdoors, a fully fenced yard offers privacy for play, pets, and summer gatherings, while the driveway accommodates parking for three cars. Thoughtful updates, and a practical layout make this an attractive east-end opportunity. (id:60365)
2906 Concession Rd A
Ramara, Ontario
Modern luxury meets lakeside serenity. Welcome to your dream retreat where tranquil living and refined luxury meet in perfect harmony. Custom built in 2023 with uncompromising attention to detail, this extraordinary residence offers approximately 5000 sq ft of exquisitely finished living space, thoughtfully designed for comfort, style, and connection to nature. Step inside and discover a stunning layout featuring 5 spacious bedrooms, 4 spa inspired bathrooms, a private gym, and a resort style sauna and steam room that accommodate up to approximately 12 guests, your personal wellness oasis. Crafted with meticulous precision and premium finishes throughout, this home features top-of-the line appliances, solid core doors with high-end ball bearing hinges, 7 1/4 inch baseboards, custom millwork and cabinetry, triple pane european windows and exterior doors, white oak engineered hardwood and heated marble inspired epoxy flooring, three Napoleon fireplaces total (2 indoor, 1 outdoor), and built in speaker system creating warmth and ambiance throughout. Outdoors the luxury continues with three stylish sitting areas, previously mentioned Napoleon fireplace, a fire pit area, and illuminated concrete walkways. Boasting a 3 car garage that can accomodate a boat or motorized toys, two versatile sheds include built in chicken coop and dog run, while a concrete pad with electrical hook-up awaits your future swim spa. Just steps from the lake and only a few houses from the community boat launch and water access, this home is ideally situated for those who appreciate nature, privacy and premium living. Every element of this property has been carefully curated- no expense spared, no detail overlooked. This is more than a home; it's a lifestyle. Come experience it for yourself. This is the lakeside luxury you have been waiting for. (id:60365)
29 St. Clair Street
Collingwood, Ontario
Ski Season is Coming! Welcome to The Lake House - a bright and airy 5 bedroom lakeside retreat on the stunning shores of Georgian Bay, with a separate 1 bdrm Coach House, available for rent together or individually. This charming property boasts a sandy beach shoreline and the perfect setting for both relaxation and adventure. In the main house, the primary bedroom offers breathtaking views of the bay, along w a spacious dressing area and a luxurious ensuite bathroom. The ground floor also features another primary suite with own ensuite, offering comfort and privacy. The fully equipped kitchen is perfect for cooking & entertaining, and the dining room comfortably accomodates a large group for memorable meals. Enjoy cozy moments in the living area w gas fireplace, ideal apres-ski drinks or quiet evenings after a day on water or slopes. Step outside to the expansive deck, which offers a covered seating area and hot tub with spectacular lake views. The outdoor amenities also include a waterside fire pit, perfect for evening gatherings and enjoying the sunset. Upstairs, The Lake House has three additional bedrooms: one with a queen bed, another with a king bed and private balcony overlooking the bay, and a third with two single over double bunk beds. There's also a convenient full bathroom for your guests. The Coach House offers a cozy, private retreat w a fully equipped kitchen, a comfortable family room w heated floors, and a separate bedroom with a queen bed. It's perfect for extra guests or as a peaceful getaway space. Additional features include a home office, large outdoor dining area, trail bikes, a paddleboard, two kayaks, snowshoes and cross country skies for your outdoor adventures. Whether you're looking to explore the bay, enjoy a quiet weekend away, or host a memorable family reunion, The Lake House is the perfect destination for your next getaway. Jan/Feb/Mar (3month) lease rate posted, both Lake House and Coach House. Also available for the fall, Sept-Dec (id:60365)
Upper - 78 Victoria Street E
New Tecumseth, Ontario
Seize a Premier Upper-Level Leasing Opportunity Above a Well-Known Home Décor Store on Alliston's Main Street!! This Prime Commercial/ Office Space is Available at 78 Victoria St. E. Upper Level!! At 700 Sq. Ft., this Space Features 4 Separate Office's & a Private 3 Piece Bath. Why This Space Is Ideal for You? Design-Centric Branding: Align Your Business With a Well Respected Home Décor Destination, Elevating Client Confidence and Project Credibility. Client-Ready Environment: A Sophisticated Upper-Level Setting Suitable for Confidential Design Consultations, Presentations, and Professional Administration. Location Advantages: AAA Walkable Main Street Location With Nearby Retailers, Restaurants/ Cafés, and Services; Strong Daytime and Evening Foot Traffic Potential. Collaboration Opportunities: Proximity to a Premier Décor Store Can Inspire Project Ideas, Product Sourcing, and Cross-Promotional Opportunities. Flexible Space & Floor Plan Offering Various Options to Tailor the Space to Your Workflow!! Some Ideal Tenant Profiles Include; Interior Designers, Home Staging Professionals, Design Consultants, Marketing / Product Related Professionals or Small Businesses Seeking a Stylish, Design-Forward Office Component Which Can Be Suitable for Client Meetings and/ or Product Presentations. (id:60365)
1098 Secretariate Road
Newmarket, Ontario
Prestigious Stonehaven! Discover this beautifully upgraded home on a premium 72 x 189 lot on sought-after Secretariate Rd. Over $300K in upgrades! Exceptional layout featuring a stunning high-ceiling foyer and an upper-level great room with 10' ceiling and a second fireplace perfect for entertaining or relaxing. This meticulously maintained home boasts a spacious main-floor family room with a cozy wood-burning fireplace, a double car garage with epoxy flooring, and a long, wide driveway that fits up to 8 cars. Enjoy a massive, private backyard oasis with professional landscaping and interlocking stonework. Sun-filled interior drenched in natural light. Prime location: Minutes to Hwy 404, top schools, parks, restaurants, and shopping. (id:60365)
3603 - 28 Interchange Way
Vaughan, Ontario
Festival - Tower D - Brand New Building (going through final construction stages) 2 Bedroom plus 2 bathrooms, Corner Unit with Large Terrace - Open concept kitchen living room 697 sq.ft., - ensuite laundry, stainless steel kitchen appliances included. Engineered hardwood floors, stone counter tops. 1 Parking and 1 Locker included (id:60365)
Basement - 44 Wright Crescent
Ajax, Ontario
Welcome to this bright and inviting walkout basement suite. Featuring 2 comfortable bedrooms and a modern 3-piece bathroom, this home offers plenty of space for everyday living. The spacious living room is perfect for entertaining or unwinding after a long day, with direct access to the backyard for your own outdoor enjoyment. Conveniently located close to Highway 401, shopping plazas, and major stores, this home combines comfort with unbeatable convenience. (id:60365)
180 Swanwick Avenue
Toronto, Ontario
Opportunity Awaits in the highly sought after Upper Beaches! Calling all visionaries, renovators, and dream-home creators! A Rare Upper Beaches Opportunity Build Your Dream in a Coveted Community! Welcome to 180 Swanwick Ave, where charm meets opportunity! This solid, character-filled home has great bones and is bursting with potential for the right buyer ready to transform it into something spectacular. If you've been searching for a property in a highly desirable neighborhood where you can create your dream home this is it! Set on a quiet, tree-lined street surrounded by beautifully renovated homes, this property is perfect for buyers with vision. The home needs renovations, but the foundation and structure are strong making it the ultimate blank canvas for your creativity. Imagine designing every detail to your taste, from an open-concept chefs kitchen to a spa-inspired bathroom, or creating a cozy backyard oasis for entertaining and family gatherings. Why this home is a must-see: Coveted Location: Nestled in the Upper Beaches, just steps to Kingston Road Village, trendy cafes, parks, and top-rated schools. Endless Potential: A classic home with solid bones ready for your modern transformation. Lifestyle Perks: Walk to the waterfront, enjoy the beach boardwalk, or hop on the streetcar and be downtown in minutes. Whether you're a savvy investor, an experienced renovator, or a buyer with a vision and a passion for turning potential into reality, this property is your golden ticket. Homes like this don't come up often in the Upper Beaches. Secure your chance to bring your dream home to life! (id:60365)
1105 - 525 Wilson Avenue
Toronto, Ontario
Stunning Upgraded 2 Bedroom, 2 Bathroom Penthouse Suite w/ 2 Private Balconies! Freshly Painted and Move-In Ready, this Bright and Spacious Modern Suite Offers Magnificent South West Views in a Prime North York Location! The Open Concept Layout Features Floor to Ceiling Windows, A Modern Electric Fireplace, and Upgraded Laminate Flooring Throughout. The Sleek Kitchen Boasts Smooth Ceilings, Track Lighting, A Marble Backsplash, Built-In Pantry, Granite Countertops, and Stainless Steel Frigidaire Appliances, including a quiet Bosch Dishwasher. Both Bedrooms are Generously Sized, with Ample Closet Space. Residents can Relax in the Beautifully Landscaped Private Courtyard and Take Advantage of Exceptional Building Amenities, including 24/7 Concierge, Fitness Centre, Indoor Pool and Party/Media Room. Just Steps to Transit (Wilson Station), Yorkdale Mall, Plazas, Shopping, Dining, Rogers Stadium, Parks, Highways, Top-Rated Schools, Hospitals, Places of Worship and everything Wilson Heights has to Offer! Book your Private Showing Today! (id:60365)
226 - 280 Howland Avenue
Toronto, Ontario
Welcome home to Tridel's luxurious and elegant Bianca condo boasting premium quality finishes throughout including a chef's kitchen with a suite of integrated Miele appliances and anchored by a stunning granite waterfall island with seating for 5, rarely offered gas cook top for gourmets, wide plank hardwood flooring, soaring 10ft ceilings, light filled modern functional open concept layout, a spacious entertainer's dream terrace (7.71m x 3.73m) perfect to enjoy unobstructed south views of the city. Conveniently situated in the city with a Walk Score Of 93 And Transit Score Of 95. Only footsteps to trendy shops, restaurants, public transit, parks and all of the lifestyle amenities that the Annex has to offer. (id:60365)
603 - 5 Defries Street
Toronto, Ontario
In The Heart Of Toronto's Emerging Downtown East, 1 Year Old Luxurious 1 Bedroom + Den Condo By Broccolini , Smart Building With Keyless Entry , East Facing Balcony With Overlook The Don River, High End Modern Kitchen and Appliances, Locate In High Demand Community In Regent Park , High Ceiling and Floor to Ceiling Window , Transit-Friendly Neighbourhood, Steps Away From Streetcars , Surrounded By Top Eateries, Restaurants and Cultural Hotspots . (id:60365)
5556 Thorn Lane
Burlington, Ontario
Bright And Spacious 3 Bedroom Detached Home Located In Burlington Orchard. Quiet And Friendly Community. Great Layout With Updated Kitchen And Bathrooms. Stainless Steel Appliances And Quarts Countertop. Enjoy Outdoor With Pergola On Deck. Walking Distance To Schools And Parks. Minutes Away From Highway And Shopping Centers. (id:60365)
16 Empire Drive
Barrie, Ontario
Welcome to 16 Empire Drive, a beautifully maintained raised bungalow located in one of the most desirable neighbourhoods of South Barrie. This spacious home offers over 2,500 square feet of finished living space and is perfect for families, investors, or anyone looking for in-law potential.The main floor features a bright and functional layout with three generously sized bedrooms, including a primary bedroom with ensuite, a large eat-in kitchen with modern cabinetry, and a walkout to a custom deck overlooking the backyard and heated pool. The lower level offers two additional bedrooms, a full bathroom, and a spacious open-concept living area ideal for multi-generational living or rental income. As an added bonus, the basement includes a hidden secret room that will amaze your kids and add a touch of fun and mystery to the home.This home also includes a double-car garage and a private backyard with a pool, perfect for summer entertaining. Located just steps from top-ranked schools, five minutes from Barries lakeshore beaches and waterfront, and a short drive to a major shopping plaza with grocery stores, banks and restaurants. Within walking distance, you'll also find a walk-in clinic, Shoppers Drug Mart, and more dining options.Situated on a quiet street in a mature and family-friendly neighbourhood, this home offers the perfect balance of space, location, and lifestyle. (id:60365)
3645 Ferretti Court
Innisfil, Ontario
Come And Experience Waterfront Resort Living At Friday Harbour. Fully Furnished End Unit Townhome With Elevator, This Won't Last Long. Excellent Design For Entertaining, 3 Levels With App 2762 Square Feet And 3 Decks To Enjoy The Outdoors. Gourmet Kitchen With Wolf And Sub Zero Appliances, Floor To Ceiling Windows On The Main Floor Provide A Great View To Your Private Boat Slip. Primary Bedroom On Second Floor With Private Deck Over Looking The Water. Championship Golf (The Nest), Basketball, Beach, Beach Club Pool & Restaurant, 7 Km Trails Nature Preserve, Marina, Harbour Master, Boating, Land/Water Sports, Snowshoeing/Cross-Country Skiing; Year Round Events. Rate shown is per month for a full year rental. Jun and Sept $8,500 per month, July and Aug $12,5000 per month Oct.to May $5000 per month. Utilities will be included based on length of rental (id:60365)
A206 - 15 Cornell Meadows Avenue
Markham, Ontario
The great value in Markham! Welcome home to your 2-bedroom plus 1 (can used den or extra bedroom) 3-bathroom, 3-balconies, 3-storey boutique condo townhouse spanning 1,160 sq. ft. in the highly sought-after Cornell community! Upgraded kitchen with Caesarstone quartz countertops, Italian marble backsplash, Blanco granite sink, hickory bar top, bar fridge, & newer stainless steel appliances. Oversized primary bedroom with walk-out balcony, additional walk-in closet, & a completely renovated primary bath with a spacious, luxurious walk-in shower. Penthouse floor features 2nd bedroom, 4-piece bath & covered French walkout balcony. Move-in ready & Meticulous pride of ownership shines throughout. Minutes to 407/DVP, 2-GO Train stations, YRT bus terminal, hospital, Markville Shopping Centre, Main Street Markham Village, Main Street Unionville, local farms & short walk to Cornell Community Centre with library & pool. Renovated and new stairs just installed and new floors second, third floor ,new vanity in the top washroom. (id:60365)
3609 - 28 Interchange Way
Vaughan, Ontario
Festival - Tower D - Brand New Building (going through final construction stages) 1 Bedroom plus Den 1 (Den has a door) bathrooms, Open concept kitchen living room 562 sq.ft., Balcony with east / south views - ensuite laundry, stainless steel kitchen appliances included. Engineered hardwood floors, stone counter tops. (id:60365)
6 Terra Nova Arm
Innisfil, Ontario
Welcome home to this lovely 2 Bedroom 2 Bathroom home located in Sandy Cove Acres Adult Lifestyle Community. Open concept main floor with laminate flooring , cozy gas fireplace and formal dining room. Family size kitchen with plenty of storage and cupboard space. 2 Large primary bedroom with room for king size bed , walk-in closet with built-in organizers and ensuite, Additional second bedroom perfect for guest room or office. Main floor bathroom updated with walk-in sliding glass door shower.Enclosed Sun room complete with skylight & ceiling fan perfect for entertaining.Sandy Cove community has a wide variety of activities including dances, cards, games room, indoor/outdoor shuffleboard, gym, pools, Clubhouses, golf . The plaza is also located within the community, with a drug store, variety store, restaurant and more! Monthly fees: $1167.95 (land lease & property taxes) Dont miss your chance to own this move-in-ready home ! (id:60365)
37 Baycroft Boulevard
Essa, Ontario
Move-In Ready! The Springbrook Model with 2,415 Sqft. $85,000 in Upgrades! Welcome to this beautifully upgraded home featuring 9' ceilings, pot lights and gleaming hardwood floors throughout the main level. Elegant hardwood stairs with iron railings. Bright and spacious family room with a cozy gas fireplace. The stylish white kitchen boasts a central island, backsplash, and breakfast areaperfect for everyday living and entertaining. Upstairs, the large primary suite includes a luxurious 5-piece ensuite and a walk-in closet. Two additional bedrooms feature stunning cathedral ceilings, oversized windows. Additional highlights include garage door openers, central A/C, and no sidewalk at the frontallowing for extra driveway parking. Enjoy your morning coffee on the spacious front porch. Located in the sought-after Woodland Creeks community in Angus, surrounded by nature and just 15 minutes to Barrie. (id:60365)
1410 - 90 Ling Road
Toronto, Ontario
Discover urban living at its finest in this vibrant Toronto East address! Located at 90 Ling Road, this property offers a fantastic opportunity to own a desirable residence in a convenient and accessible location. Enjoy easy access to local amenities, parks, schools, and public transportation. Don't miss out on this incredible chance to make 90 Ling Road your new home! (id:60365)
46330 South Street
Central Elgin, Ontario
PRICED TO MOVE! Charming 5-bedroom, 2-bath country home on a quiet, no-through road in historic Sparta. Featuring a spacious mudroom, main floor laundry and numerous updates: kitchen/pantry and flooring (2019), metal roof (2019), full exterior siding (2019), garage conversion (2018), reverse osmosis system, upgraded electrical panel (2024), and new deck (2024). Cozy woodstove plus forced air heating. Detached outbuildings, above-ground pool, and peaceful greenspace views. Located just 30 mins to London, 15 mins to St. Thomas, and 10 mins to Port Stanley and Port Bruce. A perfect blend of modern comfort and rural lifestyle. (id:60365)
Basement - 906 Walnut Street W
Whitby, Ontario
Spacious Walk-Up Basement Apartment. Available Immediately!! Fully Renovated Just Three Yeas Ago. Extra Storage Space. This Large 72X130 Lot Has A Big Private Backyard. Surrounded By Mature Trees. Centrally Located To Top Schools, Parks, Creek Trail, Downtown, 412, 401, And More. ***Only Basement Apartment For Lease.*** (id:60365)
3010 - 208 Queens Quay W
Toronto, Ontario
"Waterclub" Spacious 1 B+Den+Solarium/2 Full Baths On High Floor With 9' Ceilings, Balcony And Unobstructed Sw Lakeviews. Approx 822 sf. Large Den has Barn door and Could Easily be Used As 2nd Bedroom or Home office. Upgrades Incl. S/S Appl., Hardwood, Jacuzzi Etc., . Walk To Bay St., Union Station, Scotiabank Arena, Roger Center And Harbourfront. Ttc At Door. Easy access to Gardiner and walking distance to Billy Bishop airport. Unit shows AAA+. 1 Parking, 1 Locker and Hydro incl. in rent (id:60365)
Lph11 - 319 Jarvis Street
Toronto, Ontario
Welcome to a penthouse 1 Bedroom 1 Bath Unit Close to TMU(Ryerson). Where Modern Meets Urban Convenience. Large Windows and Unobstructed City View With Juliette Balcony. Finishes & Spacious Living Area. Versace Furnished Lobby, 6500 sq/ft Fitness Club w/ Yoga & Putting Green, Co-working Space, Rooftop Bbq Area and Sun Lounge. 24Hr Concierge Prime Is Within Walking Distance to Toronto's Financial District, The Health Network, TMU City Hall & Dundas Sq. Steps to The College/Dundas Subway & TTC at the door!!! (id:60365)
901 - 2323 Confederation Parkway
Mississauga, Ontario
Bright and spacious 3+1 bedroom condo offering nearly 1,300 sq. ft. of comfortable living in a family-friendly building. Features include a separate solarium/denideal as a home office or 4th bedroomand open-concept living/dining areas filled with natural light and southeast views. All-inclusive rent covers heat, hydro, central air, cable, and internet. Building amenities include an indoor pool, fitness centre, sauna, games room, entertainment lounge with kitchen, and a rare hobby workshop. Prime location near Trillium Hospital, Hazel McCallion LRT, Cooksville GO, QEW/403, Square One, Port Credit, and the waterfront. (id:60365)
424 - 689 The Queensway
Toronto, Ontario
Brand New Luxury Lease at Reina Condos! Welcome to 689 The Queensway, Unit 424 - a stunning 2-bedroom, 2-bath suite in Toronto's vibrant Queensway neighbourhood. This condo boasts over 700 sq. ft. of bright and airy living space with floor-to-ceiling windows that flood the home with natural light. The gourmet kitchen features sleek quartz countertops, premium appliances, and a modern design perfect for cooking and entertaining. The serene primary bedroom offers a spa-inspired ensuite and generous closet space. A second bedroom doubles perfectly as a guest room or home office, while the stylish second 4-piece bathroom with built-in shelving adds convenience and luxury. Reina Condos is a boutique, mid-rise building nominated for two building awards and celebrated for its sophisticated design, curved balconies, and all the nature of the surrounding Etobicoke area; you can even see the CN Tower and Lake Ontario in the distance from the balcony. Residents enjoy world-class amenities, including a fully equipped fitness centre, social lounge, outdoor terrace, co-working spaces, and a children's play area and much more. Nestled in the heart of The Queensway, you're surrounded by many cafés, trendy restaurants, and shops. Commuters will love the easy access to Mimico GO, Kipling & Islington TTC stations, and the Gardiner Expressway, making travel across the city effortless. Experience modern boutique luxury living at its finest - your new home awaits at Reina Condos.(Please no pets/smokers. Move-in ready to the right tenant!) (id:60365)
75 Maple Crescent
Orangeville, Ontario
Beautiful, well maintained, very spacious, 4 bedroom, 2 bathroom detached home with attached garage, sitting on a large mature pool size lot of 60 x 110 ft., located in a desirable, family friendly neighborhood of Orangeville. Step inside and discover a bright open concept living room and dining area with walkout to a private deck and fenced in backyard, perfect for entertaining, bbq's or just relaxing. Living room has a large floor to ceiling window allowing the natural sunlight to shine in. Large spacious kitchen with lots of cupboard space. Upstairs are 4 generous sized bedrooms, with his & her closets in the primary bedroom. Lower level offers additional space perfect for a home office, recreational area, gym and much more. Large workshop with bench in the basement allows you to catch up on all of your DIY projects. This home combines both comfort and convenience. Home has been freshly painted. Two minute drive to the heart of Orangeville and to all amenities imaginable - parks, schools, shopping, restaurants, Alder Arena, Tony Rose Rec Centre, place of worship, public transit & Much More. Close To Hwy. 10 & 109 Bypass. (id:60365)

