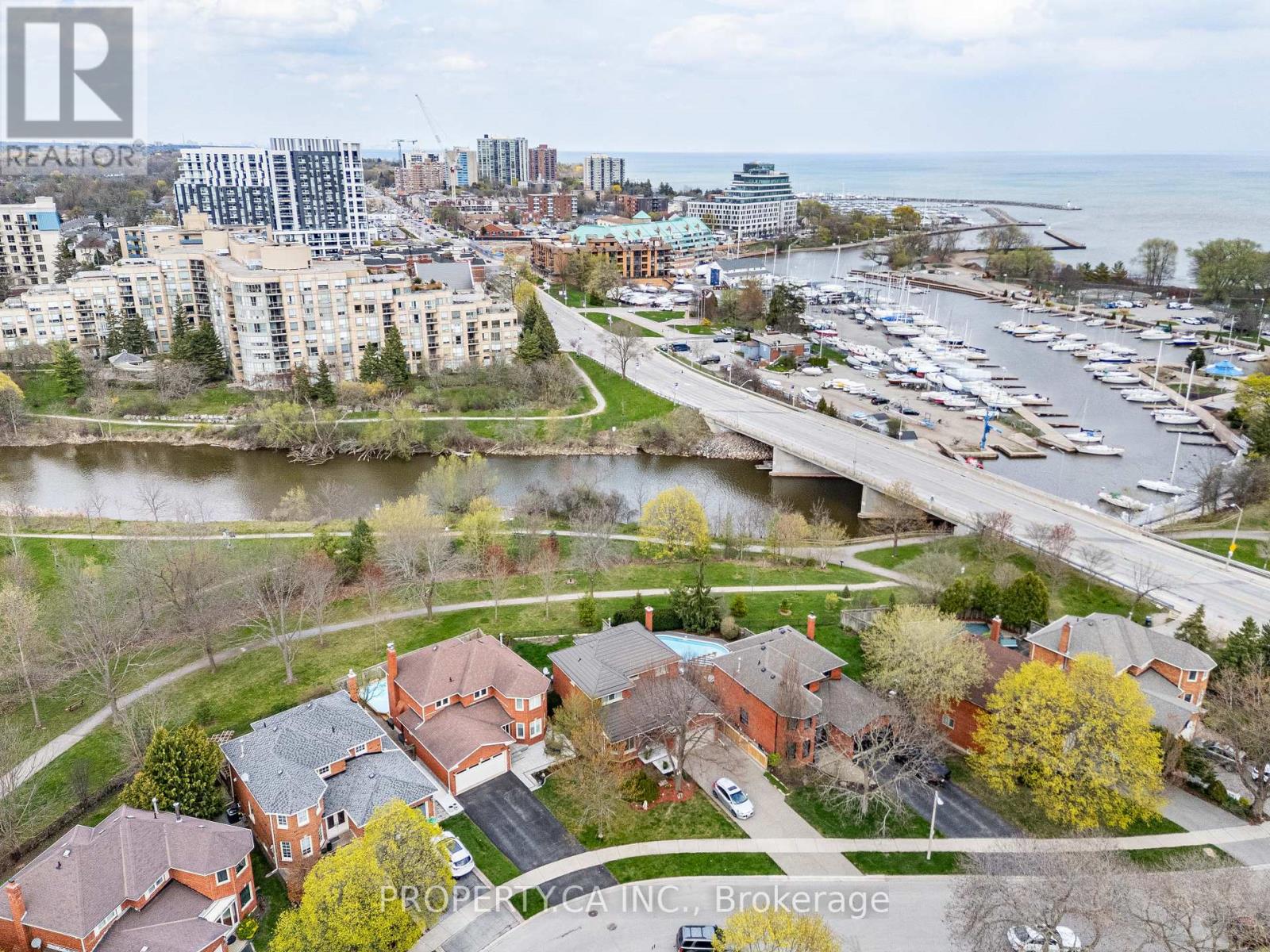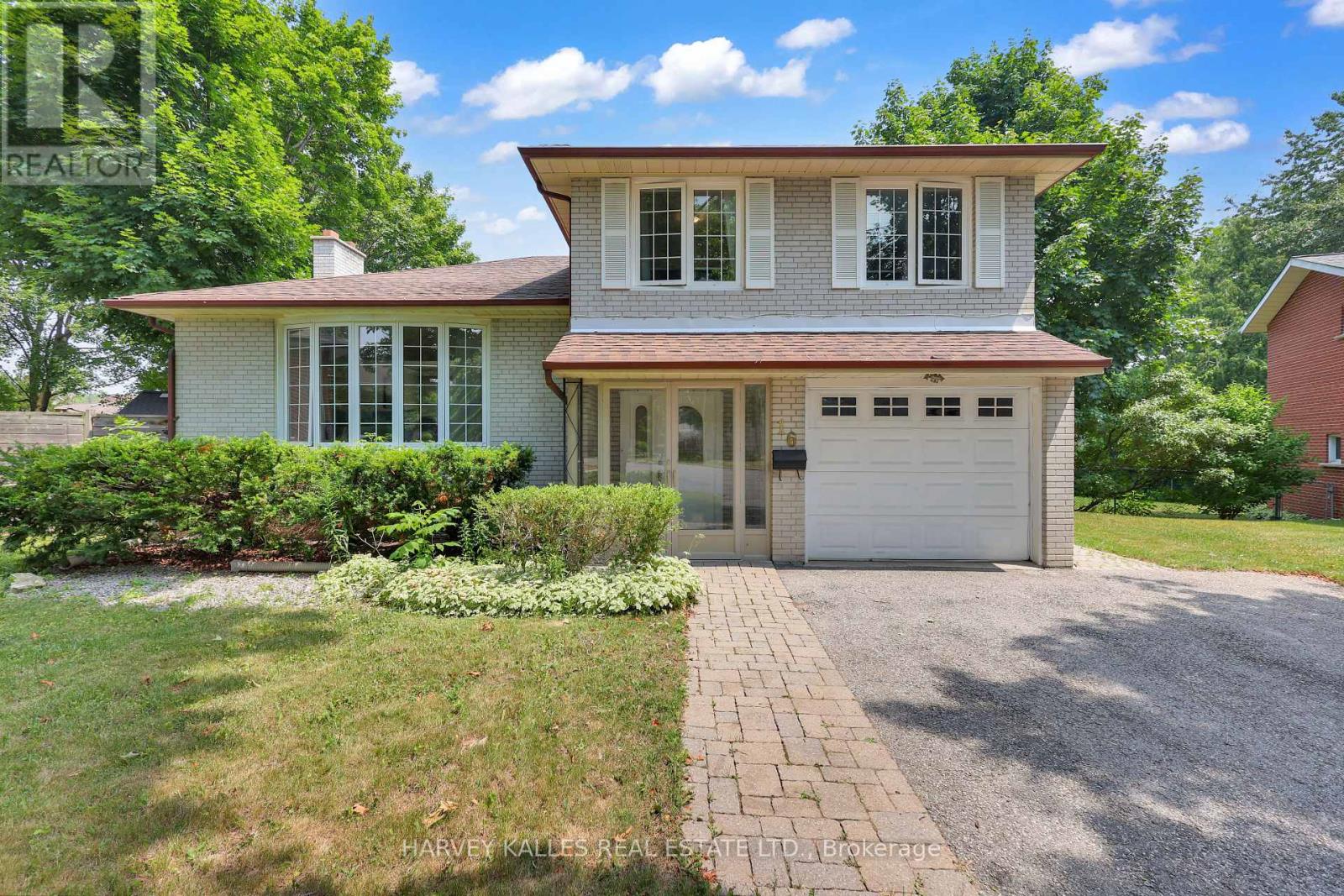43 Bamboo Grove
Toronto, Ontario
Rare opportunity to own a beautifully renovated home on a premium 75.26 Ft Frontage lot in the prestigious Denlow School District. Nestled on quiet and sought-after Bamboo Grove, this bright and spacious home features cathedral ceilings, bay windows, and hardwood floors throughout. Oversized chefs kitchen with center island and walk-out to fully fenced backyard. Sun-Filled Master Bedroom with Renovated 5Pc Ensuite and Walk-In Closet, Another 3 Spacious Bedrooms with A Renovated 4Pc Bathroom! Finished Basement Includes Large Recreation Room, 2 Ensuite Bedrooms, A Powder Room, Laundry Room and ample Storages! 2 Minute Walk To Sought After Denlow Public School, within walking distance of York Mills Collegiate Institute, Windfields Middle School, and Ecole Etienne-Brule. Nearby amenities include top-rated public, private, and Catholic schools, the Shops at Don Mills, York Mills Gardens, Banbury Community Centre, Windfields Park, Edwards Gardens, and a variety of local parkettes. Easy access to 401, 404, DVP, minutes to downtown. (id:60365)
614 - 55 Ontario Street
Toronto, Ontario
Upgraded Studio with Locker & Smart Layout at 55 Ontario Boutique Living in the Heart of Toronto. Welcome to 55 Ontario St, a sleek and modern residence offering a highly efficient studio layout with no wasted space. Unlike most studios, this unit offers true bedroom privacy, making it feel more like a junior 1-bedroom. Professionally painted and loaded with upgrades, it features custom roller shades, stylish bathroom tiles, and an exposed concrete ceiling that adds a bold, urban edge. Enjoy access to world-class amenities, including a fully equipped gym, rooftop pool, lounge areas, and more perfect for professionals and lifestyle-focused residents. Located in one of Toronto's most vibrant downtown neighborhoods, you're just steps from: King Street East dining, cafes, and nightlife St. Lawrence Market and local boutique shops Corktown Common and David Crombie Park Quick TTC access and easy reach to the Financial District, Distillery District, and waterfront. Comes with a dedicated locker for extra storage and peace of mind. (id:60365)
2502 - 2a Church Street
Toronto, Ontario
This beautifully designed split 2-bedroom + den suite offers an ideal layout with a rare 233 sq. ft. balcony, perfect for relaxing or entertaining. Floor-to-ceiling windows flood the space with natural light, complementing the open-concept living, dining, and kitchen area. The modern kitchen is equipped with stainless steel appliances and quality finishes throughout. Both generously sized bedrooms feature walk-in closets and private en suites, providing comfort and privacy. The versatile den makes an ideal home office or study space, perfectly suited for today's lifestyle. Located in a prime downtown setting, you're just a 9-minute walk to King Station, a 2-minute stroll to the iconic St. Lawrence Market, and within walking distance to Toronto's Financial District. Please note that the photos are from when the property was vacant. (id:60365)
384323 20 Side Road
Amaranth, Ontario
Welcome to 384323 Sideroad 20 Amaranth! Nicely located in the heart of the farming community, on 87.23 acres, with appox. 55 acres of working cropland (10 acres tile drained, reports attached) and approx.33 acres of mature mixed softwood forest with maintained trails throughout property. Just minutes to Shelburne and Orangeville for easy commute to schools, sports, shopping or GTA, all on paved roads. This working farm qualifies for Ontario Farm Tax rate program, and/or potential farmland lease of $5000-$7000 per year.11/2 storey Olde Ontario farmhouse features 4 bed/ 3 bath, and Country kitchen. A 600 sq. ft. living room addition added in 2003. Original hardwood floors throughout on both lower and upper levels. Curl up beside the Wood stove in the family room or read your favourite book with lots of schoolhouse type windows & natural light. Great for entertaining family gatherings with formal dining room and spacious living/ family area. Walkout to the deck and watch the kids play in the yard. Accessible ramp with main level living features for ease of mobility. Gorgeous sunroom to enjoy natural surroundings. A newer well sized 30 x 35 garage features 2 levels with space for 4+ cars or equipment below with tons of storage space up above. Separate hydro panel to hard wire equipment. Enjoy the countryside with gorgeous landscaped gardens and small pond with 20 x 22 outside patio. (id:60365)
611 - 38 Iannuzzi Street
Toronto, Ontario
Modern Studio with Large Terrace in Prime Downtown Location Bright and functional studio featuring an open layout with combined living/dining/kitchen space. Enjoy west-facing views and a spacious terrace perfect for relaxing outdoors. Centrally located in the Entertainment District, close to everything downtown: CN Tower, Rogers Centre, Financial District, Chinatown, restaurants, and shops.24hr concierge, cafe & lounge, landscaped courtyard, BBQs, fireplaces, Fortune Wellness Center(fitness, yoga, sauna), party room, theatre, meeting lounge, bocce court, putting green, dog area, guest suites, Pictures are from previous listing. (id:60365)
316 - 185 Alberta Avenue
Toronto, Ontario
Vacant move in ready professionally managed unfurnished suite in St Clair Village by Canderel! Located next to the St Clair West LRT line that via the nearest subway station will have you downtown in half an hour. Suite layout consists of a large foyer with a double door enclosure containing the laundry machines and a large coat closet. The foyer opens to an open concept living/kitchen area that walks out to the west-facing balcony, then to the bright west-exposed bedroom, and 4pc bathroom. || Features and finishes include: stone countertops throughout, under cabinet kitchen lighting, two-tiered kitchen island with AC/USB outlets, all built in Fulgor appliances, tiled kitchen backsplash, Blomberg washer and dryer, vinyl plank flooring in kitchen/bedroom/living areas, ceramic flooring in bathroom, wall-mounted Samsung TV (included or removed upon request). || Building amenities: Refer to listing images! Walk Score of 98! (id:60365)
119 Triller Place
Oakville, Ontario
This stunning 4-bedroom, 4-bathroom home offers the perfect blend of style, comfort, and location. On a quiet, private court with no through traffic, this beautifully maintained property backs directly onto Bronte Creek and scenic trails, just steps from vibrant community of Bronte with marina, beach and a brand new park.Inside, you'll find elegant finishes throughout, including crown moulding on both levels and eye-catching feature walls in bedrooms. The second floor boasts brand-new carpeting, interior doors and trim, while the main floor offers a spacious family room and a separate sitting area, perfect for entertaining or relaxing. The updated laundry room features new cabinetry and appliances for ultimate convenience. Enjoy a fully finished basement with a full bathroom, bar area and plenty of storage. Step outside to enjoy new front porch, professionally landscaped gardens, and a gorgeous stone patio. The backyard is a true oasis, complete with a sparkling pool, trees, and a brand- new 3-tier deck ideal for summer gatherings. This home checks all the boxes style, privacy, and unbeatable access to nature. Don't miss your chance to live in one of the most sought-after areas in town! (id:60365)
2611 - 1080 Bay Street
Toronto, Ontario
Experience urban luxury in this exquisite 1-bedroom U condo in Toronto's desirable Bay/Bloor district, offering 542 sq ft of beautifully designed living space plus a 120 sq ft private balcony with unobstructed east views. The condo features 9-ft ceilings, floor-to-ceiling windows that invite natural light, hardwood floors, and a modern kitchen with quartz countertops and built-in appliances. Residents can enjoy 4,500 sq ft of rooftop amenities with stunning city views, while being just steps away from Yonge & Bloor subway lines, Yorkville boutiques, world-class museums, and the University of Toronto, making it the perfect sophisticated retreat for discerning executives. (id:60365)
1402 - 128 Fairview Mall Drive
Toronto, Ontario
Welcome to this bright and modern condo at 128 Fairview Mall Dr, Unit 1402, just steps from Fairview Mall! This spacious 2-bedroom, 2-bathroom corner unit offers a functional layout, 10-foot ceilings, and floor-to-ceiling windows with unobstructed south-west views. Enjoy the open-concept living space and walk-out balcony with abundant natural light. Finished with modern touches and stainless steel appliances, this unit also includes one parking spot and one locker for your convenience. Ideally located near shopping, schools, TTC, subway, library, and community centre, with easy access to major highways. Move-in ready don't miss out! (id:60365)
16 Wedgeport Place
Toronto, Ontario
Willowdale's Best-Kept Secret! Nestled On A Quiet One-Block Cul-De-Sac In One Of Toronto's Most Sought-After Neighbourhoods, This Beautifully Updated 4-Bedroom, 3-Bath Home Sits On A Rare Pie-Shaped Lot Surrounded By Custom Luxury Properties And Mature Trees, Offering Unmatched Privacy And Space. Completely Renovated With Refined Craftsmanship, It Features Chevron White Oak Floors, A Stylish Kitchen With Sleek Stainless Steel Appliances, And An Open-Concept Layout With Expansive Windows That Flood The Home With Natural Light, Perfect For Modern Living And Effortless Entertaining. A Coveted Main Floor Primary Suite Adds Convenience And Comfort, While The Lush Backyard Oasis Creates An Ideal Setting For Quiet Mornings Or Weekend Barbecues. With A Private Garage And An Unbeatable Location Just Minutes From Top Schools Including Earl Haig, Bayview Village, Yonge Street Amenities, Parks, And The 401, This Is The Rare Opportunity You've Been Waiting For. Must Be Seen! (id:60365)
80 Braeside Road
Toronto, Ontario
This sophisticated family home offers the perfect blend of designer detail, everyday comfort, and low-maintenance luxury. Built in 2020 by Peter Higgins Architect Inc. and thoughtfully reimagined by acclaimed designer, James Davie, every inch of the interior showcases bespoke craftsmanship and refined fit and finish. Nestled on a secluded, private ravine lot, this is true privacy in the heart of the city. Upon entry, you're greeted by sweeping sightlines to the treetops, offering a feeling of serenity as if you're living in a modern treehouse. The main floor is intentionally designed for both entertaining and comfortable family living. The family room, complete with surround sound, is anchored by a wood-burning fireplace with marble surround and custom built-ins that cleverly conceal storage. The eat-in kitchen seamlessly flows into the family space with floor-to-ceiling windows which open to a large deck, extending your living area into the treescape. The outdoor space is a rare city retreat, featuring two seating areas, a hot tub, and a lush backdrop of ravine greenery. Upstairs, all 4 bedrooms boast generous storage, ensuite bathrooms, and expansive windows. The lower level includes a fifth bedroom with an above-grade window and a four piece ensuite. There are two laundry rooms (second floor and lower level) for ultimate convenience. Throughout the home, soaring ceilings, abundant natural light, and a striking skylight above the stairwell enhance the open, airy atmosphere. Extensive upgrades include; interior garage access, sound system, garage heat pump, built-ins, EV charger, additional cooling system in the primary suite, water filtration system and more (full list available upon request). Located just steps from Wanless Park, this home offers the rare combination of urban convenience, complete privacy, and a turnkey lock-and-leave lifestyle. (id:60365)
1901 - 2221 Yonge Street
Toronto, Ontario
Welcome to 2221 Yonge, the newest addition to the iconic Yonge & Eglinton corridor long regarded as the beating heart of Midtown Toronto and the gold standard for urban living in the GTA. This stylish residence seamlessly blends the spacious, rarely-found layouts of the past with sleek, modern design elements that cater to todays lifestyle. Just steps from the TTC, top-rated restaurants, cafes, and everyday essentials, this vibrant location offers unmatched connectivity and convenience. Inside, enjoy expansive sun-filled windows, thoughtfully designed interiors, and access to world-class amenities that elevate the standard of condo living. Discover why 2221 Yonge is more than just an address its a lifestyle worth experiencing. Book your private viewing today. (id:60365)













