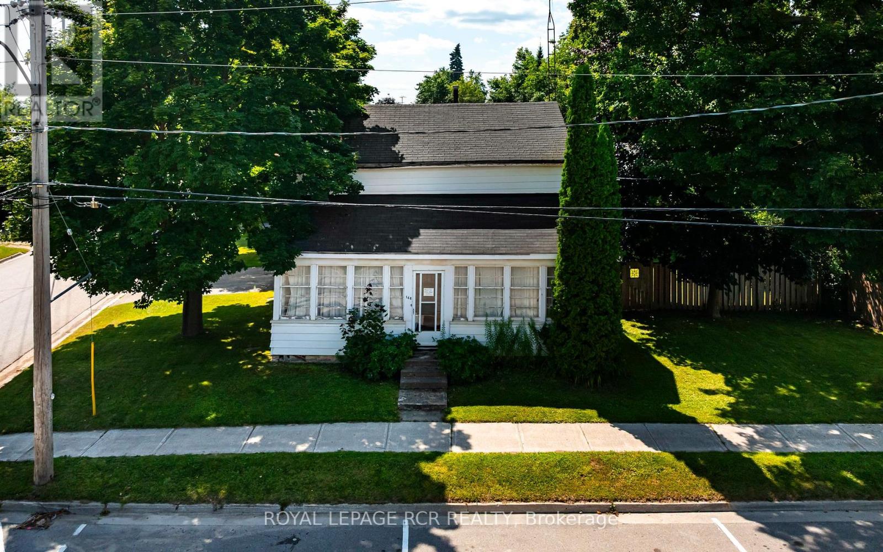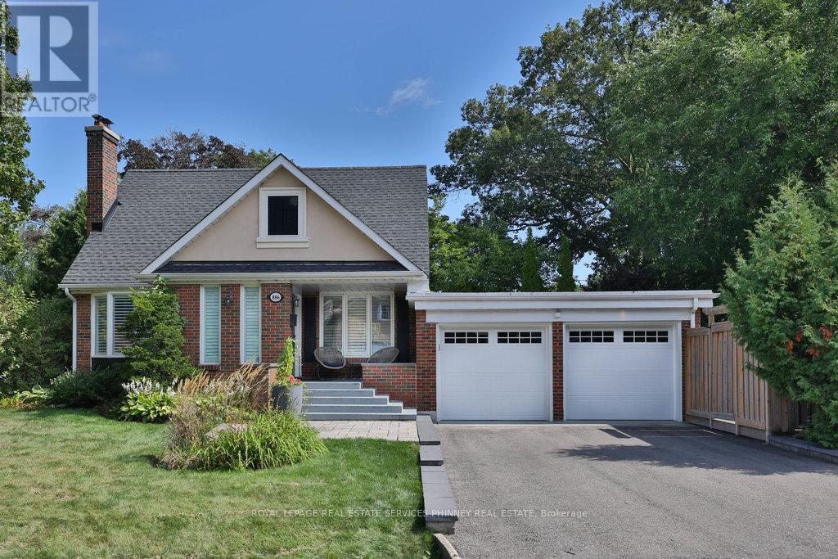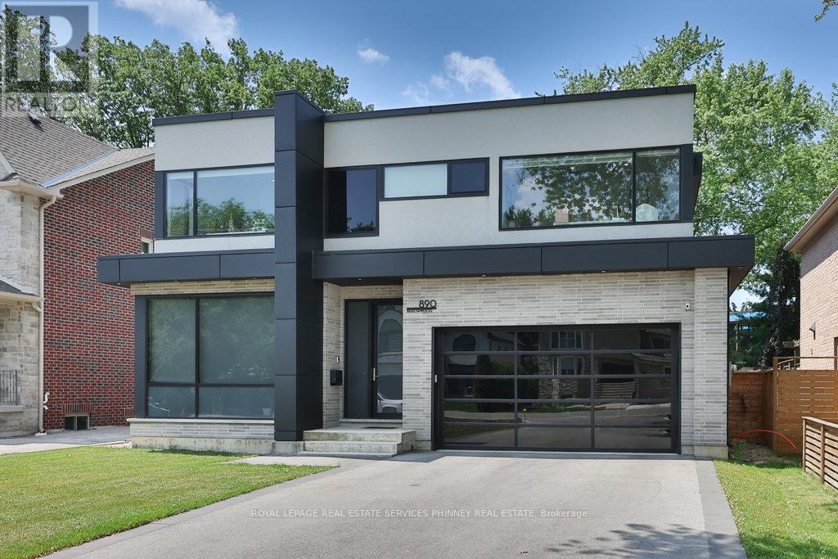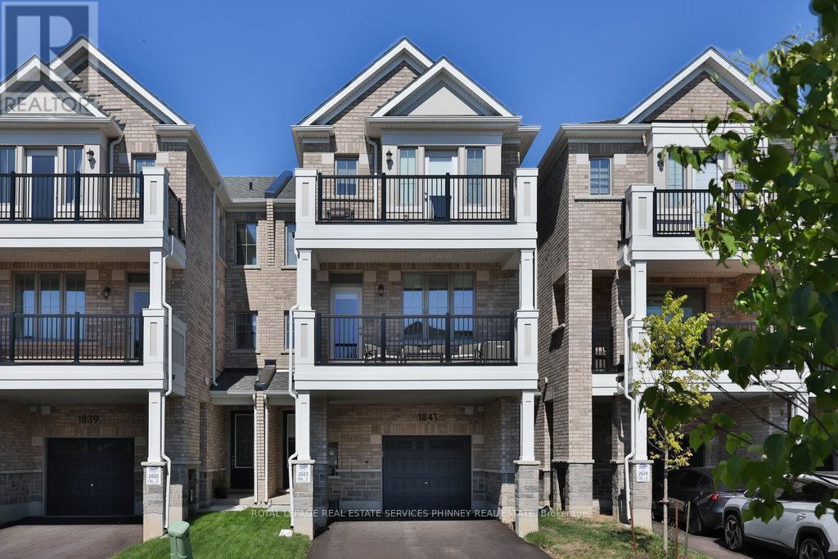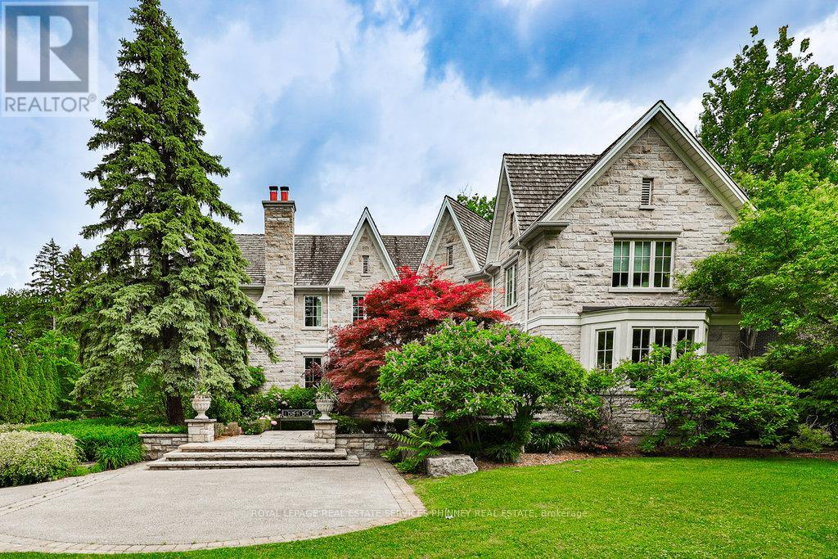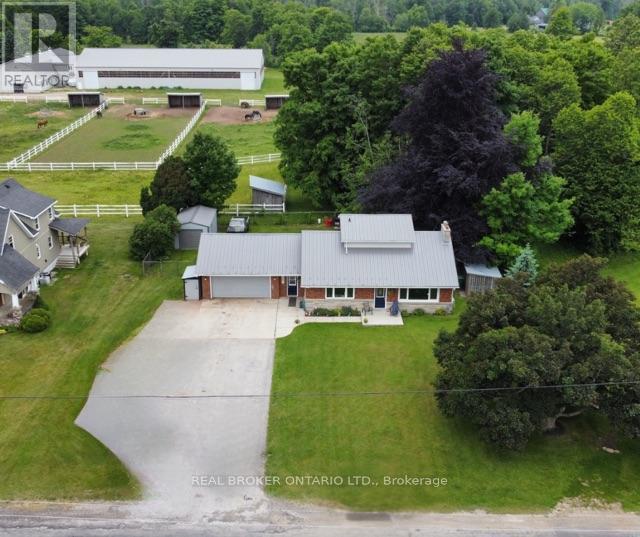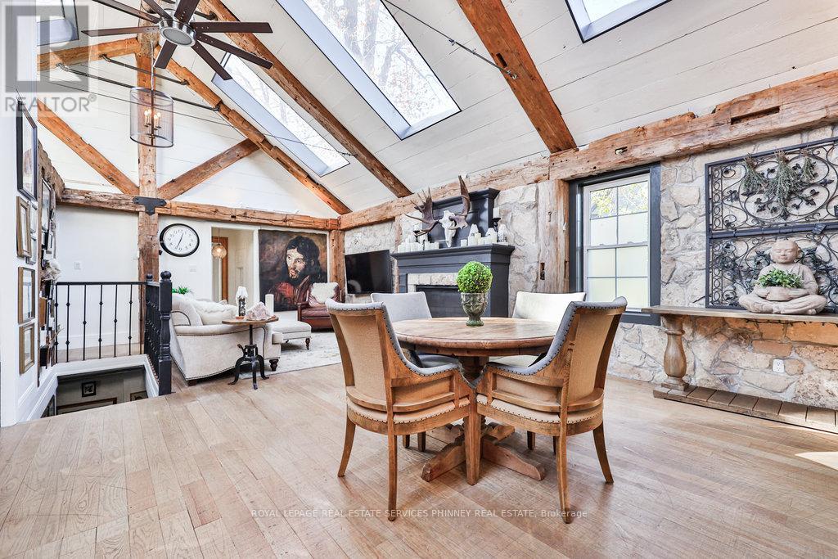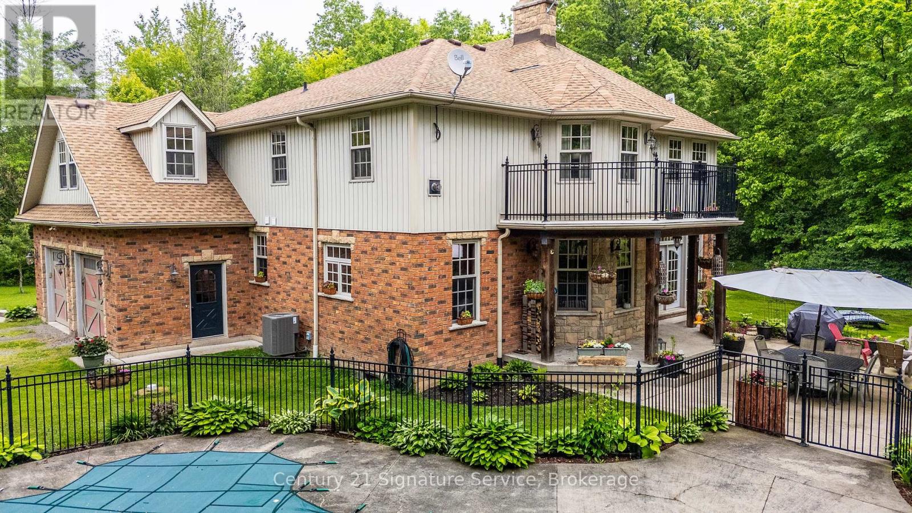135 Raymond Road
Hamilton, Ontario
Beautiful 4-Bedroom Family Home with Finished Basement in Prime Ancaster Location! Welcome to this stunning 2,504 sq ft detached home in the heart of Meadowlands, Acaster, built with exceptional craftsmanship by DeSantis Homes. Bright and airy throughout, this home features a 9-ft ceiling on the main floor, large windows that flood the space with natural light, and a thoughtfully designed open-concept layout perfect for modern living. The chef-inspired kitchen showcases sleek quartz countertops, ample cabinetry, and a seamless flow into the spacious dining and living areasideal for entertaining. Enjoy the convenience of a main floor laundry room and direct access to the backyard. Upstairs, youll find 4 generously sized bedrooms and 2 full bathrooms, offering plenty of space for the whole family. The professionally finished basement adds incredible value with a large recreation room, secondary kitchen, Additional bedroom, 3-piece bathroom, separate laundry, storage room, and cold cellar perfect for an in-law suite or rental potential. Located just steps from a top-rated school and a beautiful park, and minutes from Costco, major shopping centres, and highway access, this home truly offers the perfect blend of comfort, convenience, and lifestyle. (id:60365)
168 Victoria Street
Shelburne, Ontario
Located on a generous corner lot in the heart of downtown Shelburne, 168 Victoria Street offers an excellent opportunity to get into the market at an approachable price point. This home is ideal for first-time buyers with vision - especially those who are handy and ready to roll up their sleeves. Whether you're looking to update, renovate, or fully personalize your first home, this is your chance to create something truly your own in a vibrant, walkable neighbourhood. The current layout features 4 bedrooms and 2 bathrooms, including a main floor primary bedroom with a full 4 piece bathroom. The kitchen and dining area both walk out to a private back deck - great for outdoor entertaining or quiet evenings. Upstairs, you'll find three additional bedrooms and a 2 piece bathroom, offering plenty of room to grow. Outside, the fully fenced backyard is shaded by mature trees and offers plenty of space for gardening, play, or relaxation. The attached single car garage adds convenience and potential for storage or workshop space. Set just steps from local shops, schools, parks, and year-round community events, this location checks all the boxes for lifestyle and long-term value. Don't miss your chance to break into homeownership in one of Shelburne's most established neighbourhoods - make it your own and enjoy the rewards for years to come. (id:60365)
106 Bushmill Circle
Hamilton, Ontario
OPEN HOUSE THIS SATURDAY & SUNDAY FROM 2-4 PM!! Welcome to 106 Bushmill, beautifully updated from top to bottom, located on the most coveted street in the desirable Antrim Glen Adult Community. Impeccably maintained home, offering ample main level living space and a professionally finished basement. This bright and open bungalow has gorgeous hand-scraped oak floors. The living and dining rooms flow seamlessly together, perfect for family gatherings. The updated kitchen is stunning with quartz counters, including a quartz waterfall island with seating, custom cabinetry, quality appliances and a view of your award winning gardens. The cozy family room overlooks the backyard and has a walk out to your very private composite deck with screened in gazebo and stone patio. The landscaping and gardens are breathtaking, the proud recipient of several awards! The curb appeal is 10+ with your charming front porch and cascading water-feature. An in-ground sprinkler system provides carefree maintenance. Back inside, the main level offers two spacious bedrooms, including a primary retreat with walk-in closet, and two full bathrooms including a dreamy soaker tub. The updated glass railing leads you to the finished basement, featuring new carpet, two large bedrooms, a recreation room, two piece bathroom (with space for a shower) and a utility room with lots of storage. The home has been freshly painted in neutral designer decor. Custom window coverings adorn the windows. Attached garage with access through the main floor laundry room as well as to the backyard. Antrim Glen is conveniently located between Waterdown, Cambridge and Guelph. Offering a vibrant lifestyle community with heated salt water pool, sauna, BBQ area, a lounge and kitchen for large gatherings, billiards, shuffleboard, library, craft room, horseshoes, private vegetable garden plots, and wooded walking trails. Move in ready, all you need to do is unpack, relax and enjoy! (id:60365)
306 - 5 Hamilton Street
Hamilton, Ontario
Located in the heart of desirable Waterdown, this bright and stylish 2-bedroom, 1.5-bath condo is part of the sought-after 5 Hamilton St. development! The "Downing" model showcases a modern, open-concept design featuring a sleek white kitchen with stainless steel appliances, a spacious living area, and an oversized balcony with southeast exposure, flooding the home with natural light. Enjoy two generous bedrooms, a full bath, a large powder room, and convenient in-suite laundry. The well-maintained unit has also been freshly painted throughout. For added convenience, this unit includes one parking space and exclusive use of a storage locker, providing extra room for all your belongings. Perfectly situated steps from shops, dining, grocery stores, and pharmacies, with quick access to public transit, scenic trails, and waterfalls. Commuters will appreciate easy connections to Hwy 403, QEW, and Aldershot GO Station. (id:60365)
886 Whitney Drive
Mississauga, Ontario
Ready to host all of the neighbourhood pool parties & BBQs? Nestled in the heart of Applewood Acres, 886 Whitney is waiting for the next family to call it home. With all of the charm & character of the original build, this home has been added to with modern touches & updates throughout. Sit on the covered front porch with your morning coffee or evening cocktail & greet the many neighbours walking through this family friendly area. Inside the front door you are welcomed with a spacious entryway for guests. The large living room is cozy & inviting with a wood burning fireplace & window seat overlooking the front yard. The separate dining room is perfect for entertaining & hosting family gatherings. At the heart of the home, the kitchen features a breakfast bar & opens up to an eat-in area that can be used as an additional family room or den with walk-out to the back deck. The second floor has four bedrooms fit for the entire family & a large 5pc spa-like updated bath. The lower level features a spacious rec room, additional bedroom, beautifully updated laundry room, cold room & plenty of storage throughout. The backyard is a true entertainer's delight, with southwest exposure there is sunlight all day long by the inground pool, deck, firepit & yard for games. Bonus heated & renovated garage which can be used as gym or office space. Perfectly situated with just steps to excellent schools, West Acres Park, Applewood Plaza & transit. Minutes to major highways, GO, airport, golf, shopping, Port Credit and downtown Toronto. (id:60365)
890 Beechwood Avenue
Mississauga, Ontario
Client RemarksAn Unrivaled Expression of Luxury South of Lakeshore. Tucked away on a tranquil cul-de-sac just steps from the shimmering shores of the lake, this custom-built masterpiece embodies the essence of refined living.Over 5,500 sqft of beautifully curated space, every inch of this home has been thoughtfully designed to impress. 10ft ceilings on main, 9ft ceilings on 2nd and lower level. Wide planked flooring, solid interior doors, radiant floor heating under all tiled surfaces and the entire lower level floor.The layout is both elegant and functional, offering a secluded home office at the front of the house-perfect for moments of quiet focus. At the heart of the home, an open-concept living, dining, and kitchen area is tailor-made for effortless entertaining. The chefs kitchen is a vision of modern glamour ft Thermador integrated appliances, sleek quartz countertops and backsplash, a showstopping custom stone island with breakfast bar, and a striking built-in wine display.Upstairs, natural light pours through three skylights, illuminating the spacious bedrooms and spa-inspired bathrooms. The exquisite primary suite is a private retreat, with expansive windows, a custom walk-in dressing room, and a lavish six-piece ensuite. Unwind in the oversized soaker tub, or indulge in the dual showers with body jets-a sanctuary designed for total relaxation.The lower level is equally impressive, featuring a unique 400-square-foot gym beneath the excavated garage, a guest bedroom, and a sprawling recreation space bathed in natural light from above-grade windows. With a rough-in for a secondary kitchen or wet bar, the possibilities are endless whether hosting, relaxing, or creating a full in-law suite.Walk to the end of the street to the waterfront trails to Adamson Estate, Lakefront Promenade, Port Credit Yacht Club. Close to schools, the shops and restaurants of Port Credit, easy highway access or a short drive to Long Branch GO station. (id:60365)
1841 Thames Circle
Milton, Ontario
Modern 3-Bedroom Townhome in a Sought-After Community by Mattamy Homes Welcome to this one-year-old townhome, beautifully crafted by award-winning builder Mattamy Homes. Located in a growing new community, this home offers the perfect blend of style, comfort, and convenience. A thoughtfully designed 3-bedroom, 3-bathroom layout with an open concept second floor that sideal for everyday living and perfect for entertaining friends and family. The upgraded kitchen boasts stainless steel appliances, quartz countertops, a large center island, and generous pantry. With luxurious laminate flooring throughout, the main living area features a bright and airy living room with a walkout to a spacious covered deck and a dining area with an accent wall and abundant natural light. A convenient powder room and laundry space complete this level. Upstairs, retreat to the generous primary suite with a large closet, a modern 3-pieceensuite, and a private balcony. Two additional bedrooms, both with closets, share a stylish4-piece bath. A linen closet provides added storage. Plenty of parking with a single garage and two additional driveway spaces. Situated in a prime location, this home is close to major highways, shopping, schools, and everyday amenities, making it perfect for families and professionals alike. Dont miss your chance to own this stunning, move-in ready home in a growing community. (id:60365)
1257 Tecumseh Park Drive
Mississauga, Ontario
This beautifully renovated home, finished in 2023, exemplifies luxury and craftsmanship, with no expense spared in its makeover. Offering over 8,100 square feet of luxury living space, the residence includes 4+1 spacious bedrooms and 6 bathrooms, radiating a sense of grandeur. Set on a vast and rarely available 135 x 580-foot private lot, this property is located on one of Lorne Park's most sought-after streets. The impressive two-story great room features floor-to-ceiling windows and an open flame gas fireplace, flowing effortlessly into a custom kitchen with top of line appliances, large panty, eat in area and walkout that leads to a tranquil backyard retreat. A stunning four-seasons room provides an ideal setting for an elegant home office, showcasing breathtaking views. For those who enjoy entertaining, the open-concept living and dining areas are truly remarkable. The expansive primary bedroom serves as a luxurious retreat, complete with a gas fireplace, private patio access, a lavish 6-piece en-suite featuring his-and-hers showers, and a spacious walk-in closet. The thoughtfully designed basement includes a separate walk-up entrance, an additional laundry room, a games room, a rec room, a mudroom, a wine cellar, and an extra bedroom, ensuring plenty of space for relaxation and entertainment.Step outside to experience a backyard retreat that includes an inviting inground heated pool, a relaxing hot tub, your very own outdoor putting green, and a wealth of additional amenities for leisure and enjoyment.Conveniently located within walking distance of top schools and near all essential amenities, parks, shops, and major highways, with a short commute to the GO station, this property offers the ideal lifestyle. (id:60365)
1767 Centre Road W
Hamilton, Ontario
Imagine a picturesque country 3 Bedroom bungalow nestled in the serene embrace of a rural landscape, a haven for those who cherish tranquility and the beauty of nature. This idyllic property is not only a perfect retreat for relaxation but also a dream come true for car enthusiasts. Adjacent to the bungalow, a separate shop, This dedicated space provides ample room for tinkering, restoration projects, or simply admiring your automotive treasures. Great for contractors working on properties in areas close to urban centers, its important to balance the charm of rural aesthetics with the convenience of urban amenities. Potential Contractors have the advantage of space to park vehicles and store equipment, making their operations more efficient. The rural setting offers expansive views and a sense of escape from the hustle and bustle of city life, while still providing the amenities and comforts of a modern home. Whether you're seeking solitude, a space to indulge in your passions, or a combination of both, this property promises a lifestyle rich in peace and personal fulfillment. (id:60365)
1486 Kenmuir Avenue
Mississauga, Ontario
This exceptional home is truly one-of-a-kind and must be experienced in person to fully appreciate its warmth and character. Every detail has been thoughtfully crafted to create a romantic, inviting atmosphere, blending natural elements with rustic charm. From the reclaimed barn wood beams to the abundance of natural light streaming through multiple skylights, to the hand-scraped wood floors and the stunning stone facade that wraps around the main living area, this home exudes timeless beauty. The soaring ceilings and open-concept layout evoke a sense of awe, while the oversized stone fireplace offers the perfect spot to relax and unwind. The luxurious primary suite provides a private retreat, complete with a spacious walk-in closet, a spa-inspired ensuite, and direct access to an expansive patio. Its like having a tranquil cabin getaway right in the heart of the city! The second bedroom is equally special, offering a cozy loft space ideal for a reading nook or a perfect spot to sleep under the stars. The finished lower level adds even more charm and functionality, with a spacious recreation room bathed in natural light from above-grade windows, as well as a convenient laundry room. Both the front and back yards offer a rare level of privacy, creating an oasis for gardeners and nature lovers alike. With over 1,800 square feet of thoughtfully designed living space, this home offers a perfect blend of comfort, character, and serenity. **EXTRAS** Gas stove top, Kitchenaid oven, Miele dishwasher, Kitchenaid S/S fridge, Two Article King mini fridges, Maytag Washerand Dryer, TV mount in living (id:60365)
2289 Beejay Court
Mississauga, Ontario
Extensively renovated 4+2 Bedroom/4 Bath home with extensive custom upgrades, a flexible open floorplan, professionally landscaped grounds on a cul-de-sac location in prime Streetsville Village! Close to charming shops, dining, and excellent schools and lots of conveniences. With over 3400 square feet of finished living space, you will notice the quality throughout from its high end appliances, granite & quartz counters, slab granite backsplash, a floor-to-ceiling single slab linear fireplace, all custom cabinetry with interior wood drawers, multiple pullouts, built-in file drawers in the Family Rm, quartz counters even in the Laundry Rm over the front load appliances. Every detail was impeccably thought out! Hardwood floors are carried throughout the main & upper levels with full oak staircase. The fully renovated baths also have custom vanities & quartz counters and you will notice the Primary suite is exceptionally large. The lower level is also finished featuring a large recreation area with bar, 2 bedrooms/offices, lots of storage, and 2pc bath and gas fireplace. Upgrades include: metal roof (2020), new furnace & AC (2024), Pergola, patio & beautiful selection of trees, shrubs and perennials in a professional plan with sprinkler system, Epoxy garage floor. Centre island Kitchen has Dacor double wall ovens, 6 burner gas stove top, microwave, Miele dishwasher, & Samsung refrigerator with French doors. Close to GO Station. Quick access to 401/403/407, Credit Valley Hospital, & Erin Mills Town Centre. (id:60365)
2495 Garrison Road
Fort Erie, Ontario
Welcome to "The Headwaters"! Nestled on 50 acres of pristine forest and 6 mile creek, this custom built, 2 storey estate offers the perfect blend of luxury, comfort and natural beauty. From the moment you pass through the gated entrance and travel along the tree lined driveway a sense of serenity will surround you. Whether you're unwinding by the inground pool, basking in the warmth of the wood burning fireplace, every moment here feels like a peaceful escape. As you step inside you're welcomed by soaring ceilings and an open concept design that bathes the home in natural light, creating an airy and inviting atmosphere. The upper level showcases 5 spacious bedrooms and 5 thoughtfully designed bathrooms, including 2 with Jack -and-Jill configurations. A convenient laundry chute adds a practical touch! The primary bedroom is an inviting retreat. Generously sized, this serene space offers a sitting area, a private balcony and the comfort of a gas fireplace. Complete with a 5 pc ensuite and an oversized dressing room style closet! The heart of the home is a grand family room with double doors opening to lush gardens, completed with a rumford wood fireplace.The remainder of the main level is thoughtfully designed offering a spacious dining area with classic French doors, a formal living room with a gas fireplace, a cozy breakfast nook overlooking the gardens and a quiet study with a private entrance. Here you will also find the laundry room, plenty of storage and 2 washrooms. Additional features include an attached double garage and a secondary entrance through the basement. For the hobbyists or those in need of extra space, the detached 2 storey triple garage is fully equipped with 2 wood stoves and is perfect for storing equipment, vehicles, or pursuing your passions! The property invites endless outdoor adventures, whether you enjoy gathering around campfires, exploring trails on your ATV, or snowmobiling through your very own backyard! This home is a timeless beaut (id:60365)


