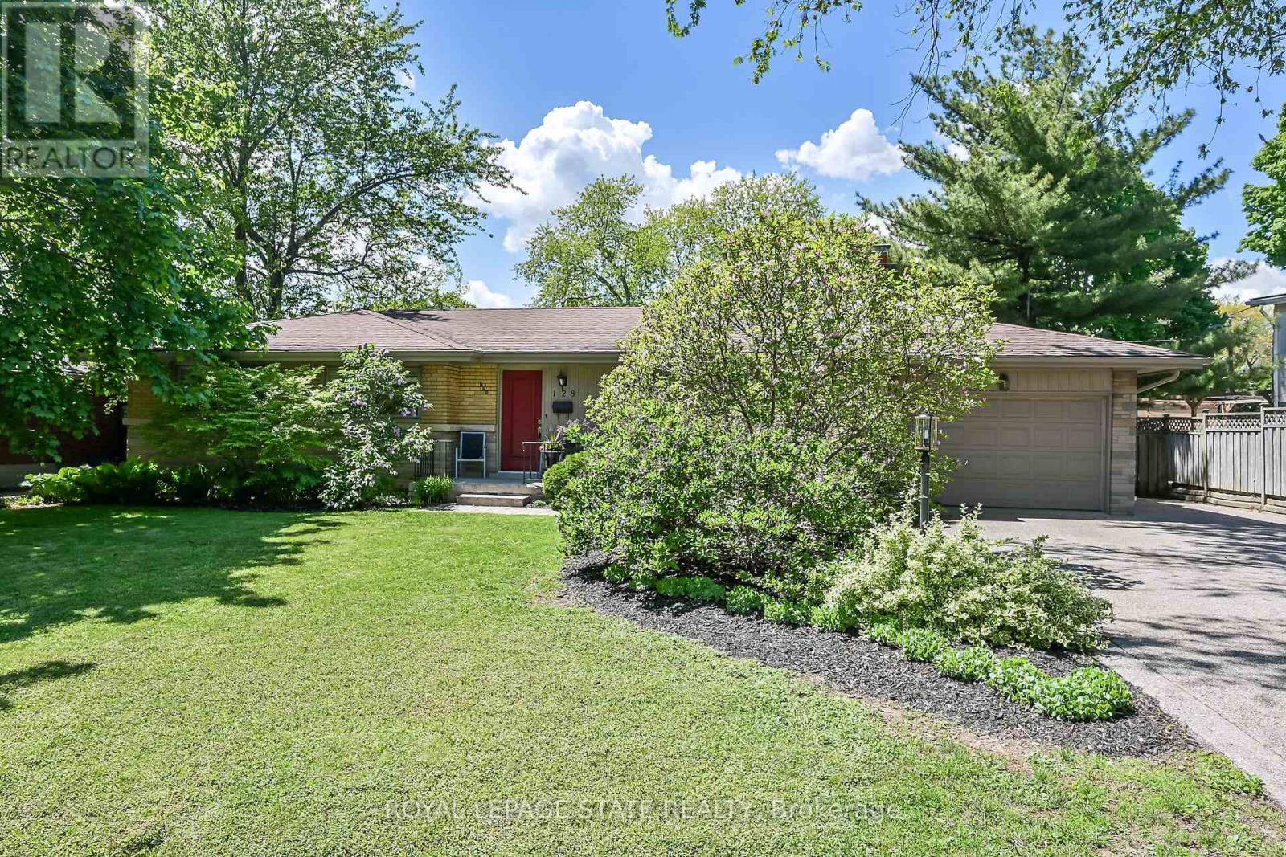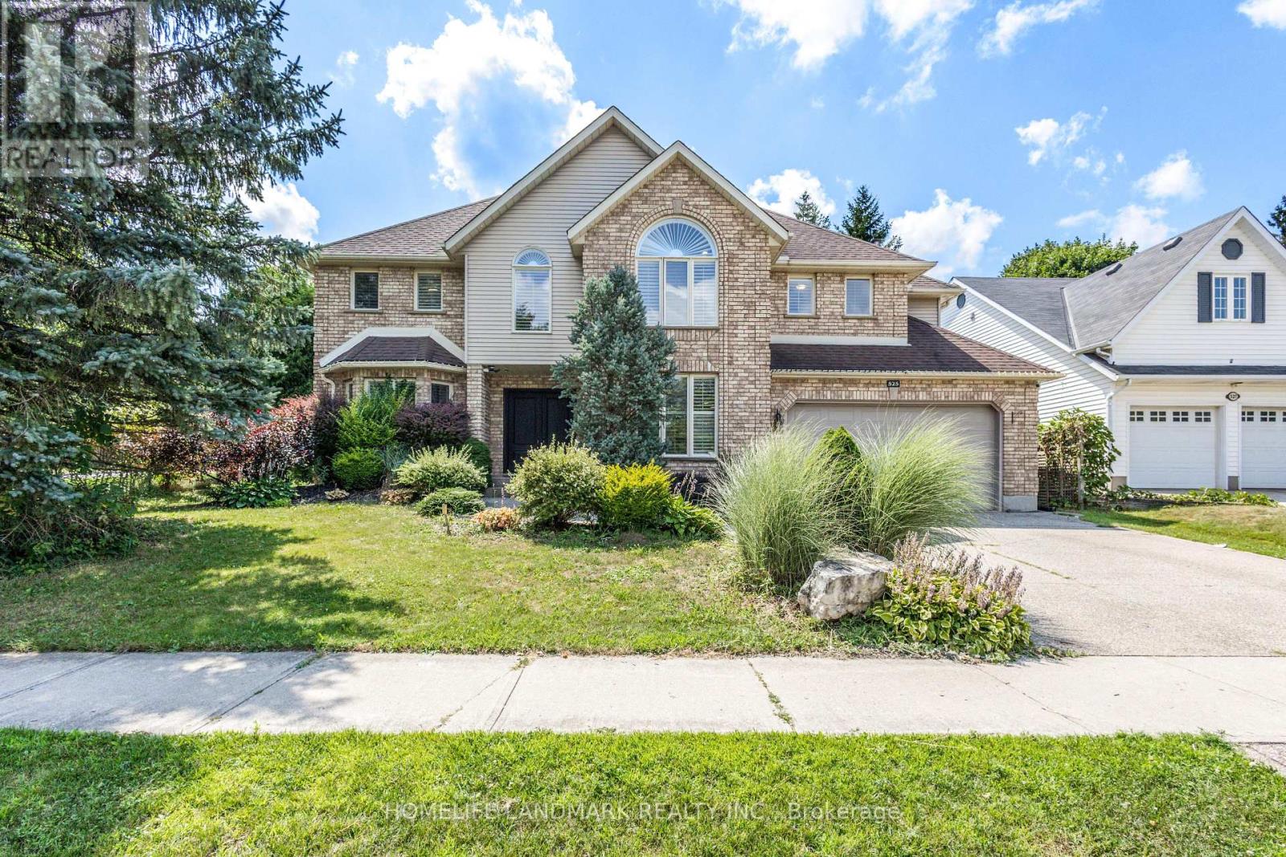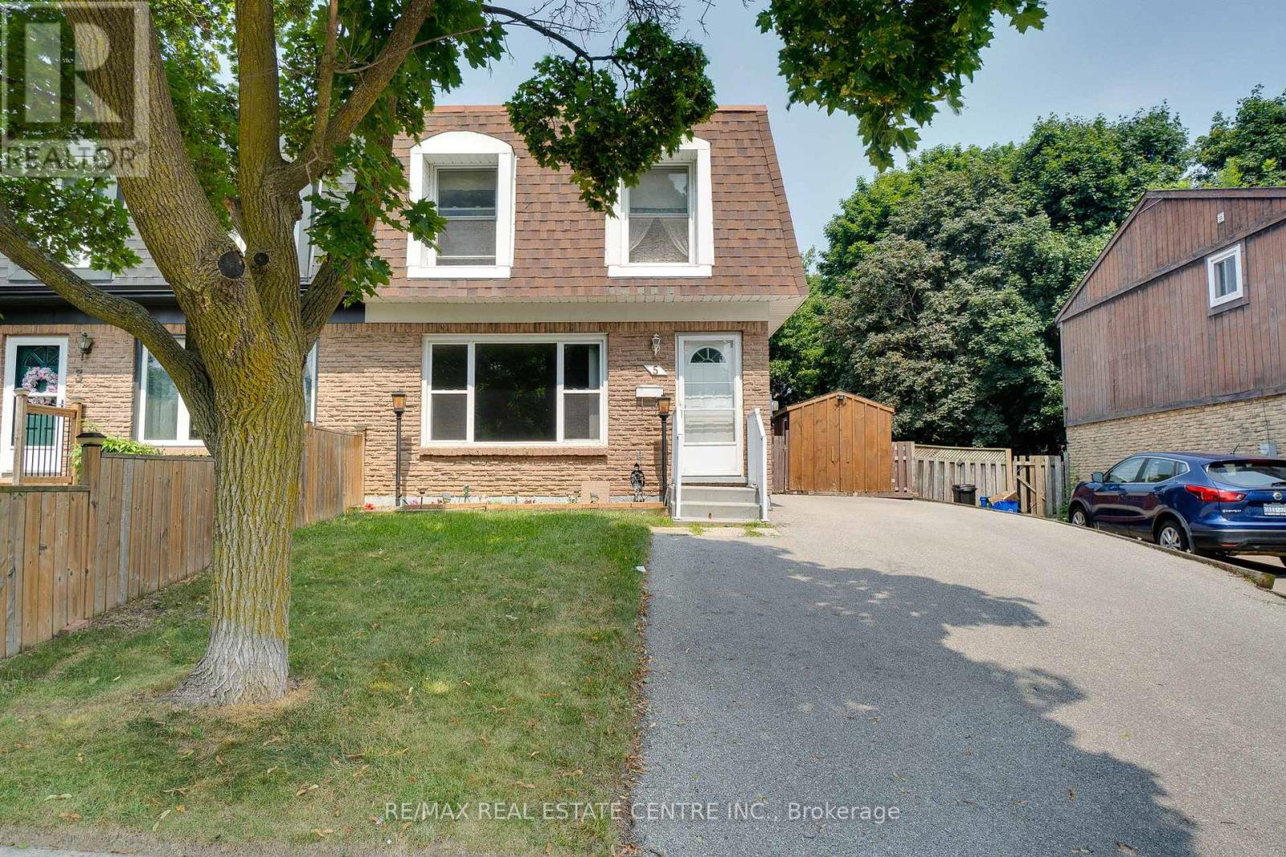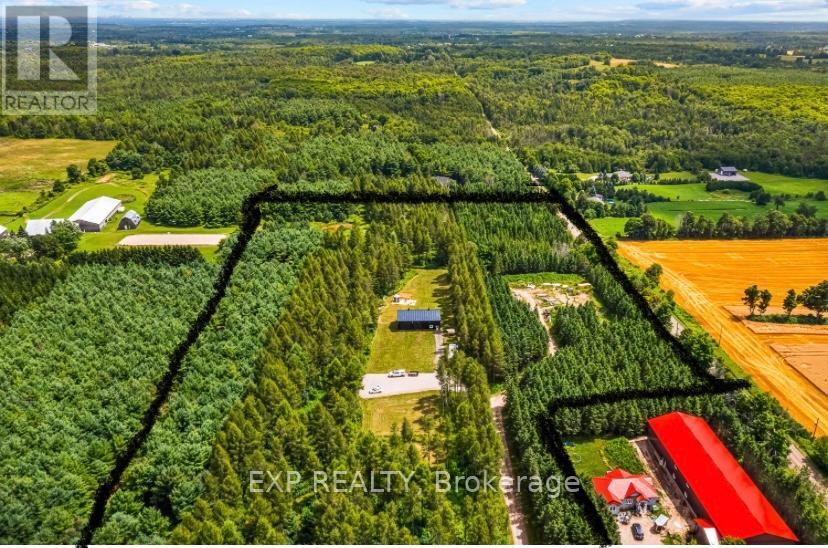128 Oneida Boulevard
Hamilton, Ontario
Welcome to this beautifully maintained 3 bedroom, 1.5 bath bungalow that sits on an oversized lot offering the perfect blend of comfort, and outdoor enjoyment. This gem is conveniently located close to schools, parks, Ancaster Memorial Arts Centre, scenic hiking trails, public transit, Meadowlands and is a short walk to the radial trail that leads you to the Ancaster Village where you will find the library, tennis club and unique shopping and dining experiences. An easy commute to McMaster University, downtown Hamilton, area hospitals, and quick access to the 403 and the Lincoln Alexander Parkway. As you step inside you are greeted with a cozy and bright living room w/wood fireplace that wraps around to the open concept kitchen & dining room with sliding doors to the fully fenced backyard featuring a large deck, inground swimming pool and lots of green space. This entire indoor/outdoor living space is set up great for entertaining family & friends or relaxing with a good book after a long day. Primary bedroom includes a bonus 2pc ensuite bath. As you head to the basement you will notice the separate back entrance before you reach the fully finished recreation room with large windows that provide lots of natural light. The basement includes laundry, utility and cold rooms along with spaces that could easily be used as a den, craft room, workshop or storage. Tucked away on a low traffic street in the 'Mohawk Meadows' neighbourhood, the curb appeal is first rate w/ beautiful & mature landscaping, including an aggregate finished driveway with room for 3 cars along with a 1 car garage. This is a great find for families, couples, downsizers or anyone looking for one level living. The possibilities are endless as you make this your new home! (id:60365)
301 - 1201 Lackner Place
Kitchener, Ontario
Live In One Of Kitchener's Newest Condo Community At Lackner Ridge, Surrounded By All Amenities, Schools, Shopping, Dining, Walking Trails And Greenspace. This Sun-Filled Spacious Suite Is 1 Year New Featuring Modern Luxury Finishes Throughout Including Premium Vinyl Flooring, Granite Counters, 9' California Ceilings And Large Closets. Professionally Designed Kitchen With Stainless Steel Appliances, Granite Counters, Oversized Breakfast Bar And Plenty Of Cabinet Storage. Walk-Out To Large North Facing Balcony Allows For Plenty Of Natural Light. Excellent Location With Easy Access To Public Transit, Minutes To The 401. Parking And Locker Included. (id:60365)
88 Attwood Drive
Cambridge, Ontario
Custom-Built Executive Bungalow in a Highly Desired Neighbourhood of North Galt! This first time offered and beautifully maintained, nearly 2,000 sq. ft. executive bungalow offers an oversized double garage and an ideal location with easy access to Hwy 401 and just minutes from the scenic Shades Mill Conservation Area. Situated close to excellent schools, this home is perfect for families and professionals alike. Step into a large, inviting foyer that sets the tone for the airy, open-concept kitchen, dining, and living areas, filled with natural light and vaulted ceilings. The fenced, private backyard is a peaceful retreata true bird lovers paradise. Featuring 3 large bedrooms, this home includes a spacious primary suite with its own private ensuite and a generous walk-in closet. This home boasts not only a quiet living room retreat, a cozy family room complete with natural gas fireplace as well as a spacious Eat-in kitchen and a separate dining room! The main floor laundry is conveniently located off the garage in the "mud" roomperfect for busy households. The partially finished basement offers plenty of additional living space, requiring only ceiling and flooring to complete. Recent upgrades and notable features include: soundproof insulation up to R50 blown in (2018), new sliding door (2021), 40-year roof (2010), new furnace (2018), new garage doors and opener (2022), and water softener (2021). This rare offering combines comfort, quality, and locationready for you to move in and enjoy. (id:60365)
525 Leighland Drive
Waterloo, Ontario
Positioned in the heart of the coveted Upper Beechwood Neighbourhood, this magnificent 4,000+ sqft (finished living space) residence offers the ultimate family lifestyle, just a 4-minute walk to Mary Johnston Public School and within the boundaries of Laurie Heights Public School - two of the area's most desirable educational institutions. Main Level Excellence: Gourmet kitchen, featuring premium appliances & designer finishes Sun-drenched dining room with seamless flow to the grand family room Soaring 18' ceilings living room with cozy modern fireplace create an awe-inspiring atmosphere Practical home office with elegant built-ins.Upper Level Sanctuary: 4 generously-proportioned bedrooms, including a spacious primary suite Spa-inspired ensuite and private balcony access.Lower Level Entertainment Hub: Expansive recreation room with new flooring Additional bedroom/exercise room with 3pc bathroomOutdoor Paradise: $40,000+ in landscaping investments Professionally designed stone patio Fully fenced private yard with mature treesThis isn't just a house - it's a gateway to the best family living, with walk-to-school convenience and premium amenities that cater to every lifestyle need. (id:60365)
4 Orchid Crescent
Kitchener, Ontario
Welcome to 4 Orchid Cres a stunning, move-in ready home with a unique floorplan, loaded with upgrades inside & out, perfectly situated in the highly sought-after Laurentian Hills/Country Hills community. Top Reasons to Make This Your Dream Home: 1. Impressive Curb Appeal & Garage. Beautifully maintained exterior & 5-car parking. Showstopper garage with heater, insulated doors, custom shelving & cabinetry - ideal for car enthusiasts & DIYers. 2. Bright, Open-Concept house with Above Grade 1469sqft living space: Welcoming foyer, spacious living & dining area, cathedral ceiling & large windows flood with natural light. The kitchen showcases granite countertops, stylish backsplash, SS appliances, ample storage, cabinetry & accent lighting. 3. Main Floor Convenience & Functionality. Renovated laundry room & 3pc bath features a marble countertop & cabinetry. 4. Impressive Bedrooms & Baths: Upstairs find an oversized primary suite, vaulted ceiling, generous closet space, 2 additional well-sized bedrooms & 3pc bath, custom quartz countertop & cabinetry. Glass-enclosed showers & modern toilets. 5. Versatile Finished Basement: The basement offers endless options, an in-law suite, guest bedroom, home office, gym or entertainment area. 6. Private Backyard Oasis: Step to a massive 2-tier deck perfect for summer BBQs & relaxation. The fully fenced yard offers privacy, a new garden shed & ample green space for children, pets or green thumb. 7. Thoughtful Upgrades That Matter. New eavestroughs, fascia, driveway and concrete overlay (2024). Interior & exterior painting, kitchen & flooring upgrades (2023). Garage upgrades, furnace & A/C (2020). High-End Appliances - OTR microwave, double oven range, whisper-quiet dishwasher & 2nd SS fridge. Upgraded light fixtures throughout. 8. Desirable Location: Situated on a quiet, family-friendly street minutes from Sunrise Shopping Centre, Williamsburg Town Centre, schools, parks, trails & easy access to Highway 7/8. Book your showing today! (id:60365)
5 The Greenway
Cambridge, Ontario
First time offered for SALE~ Welcome to this charming 3-bedroom, 1.5-bath semi-detached home, nestled in a quiet, family-friendly neighbourhood with tree-lined streets. With 1,549 square feet of living space including a 625sf partially-finished basement, there's plenty of room to relax, gather, and some finishing touches to make this home your own. Step outside through patio doors to a covered deck and spacious backyard, perfect for weekend gardening, outdoor meals, or simply unwinding. Two handy storage sheds offer extra space for tools and seasonal items, or could be used as a Man Cave /She Shed. Walk to Amici's for an authentic Italian dinner, or to DiPietro's for your groceries. Great School district! Conveniently located just minutes from Shade's Mill Conservation, parks & trails, Hwy #401, public transit, Shopper's, pubs, coffee shoppes, Idea Exchange, and more, this home is a wonderful option for those seeking a comfortable lifestyle in a well-connected community. (id:60365)
267 Powell Road
Brantford, Ontario
Welcome to this beautifully maintained end-unit townhouse, offering 1,709 above-grade square feet of bright, functional living space in the desirable West Brant community. Ideally located close to schools, parks, and scenic trails, this home is perfect for families or anyone seeking both comfort and convenience. Freshly painted throughout in 2025, this 3-bedroom, 2.5-bathroom home features a single-car garage and a fully fenced backyard - ideal for kids, pets, or relaxing outdoors. The main floor boasts an open-concept layout with a spacious living room, dining area, and kitchen - perfect for entertaining or everyday living. The kitchen offers ample cabinet and counter space, stainless steel appliances, and a central island for added prep space. Sliding doors from the dining room lead to the backyard, extending your living space outdoors. A convenient powder room and a combined laundry/mudroom with garage access complete the main level. Upstairs, you'll find a generous primary bedroom with a walk-in closet and a 4-piece ensuite bath. Two additional well-sized bedrooms and another 4-piece bathroom offer space and privacy for the whole family. This move-in ready townhouse combines modern finishes with a fantastic layout and location! (id:60365)
9413 Tallgrass Avenue
Niagara Falls, Ontario
Welcome to this beautifully crafted 2-storey home nestled in the desirable Lyons Creek community, backing onto a peaceful ravine that offers both privacy and scenic views. With 4 spacious bedrooms and 3.5 bathrooms, this home delivers the ideal blend of modern comfort, functionality, and timeless style perfect for todays growing family. The main level features soaring 9-foot ceilings, a formal dining room, a bright and inviting library, and a large great room that seamlessly connects to a stylish kitchen and sunlit breakfast area. Step through elegant patio doors to enjoy easy access to the backyard ideal for relaxing or entertaining. The double-car garage includes inside entry for added convenience. Upstairs, the primary suite offers a generous walk-in closet and a spa-like 5-piece ensuite. One additional bedroom enjoys its own private ensuite, while the remaining two share a well-appointed Jack-and-Jill bathroom. The second-floor laundry room enhances everyday ease. Recently refreshed with designer paint throughout, this move-in ready home is ideally located near the new hospital, the Niagara River, Fallsview Casino, major highways, and all essential amenities. This is a rare opportunity to enjoy comfort, space, and an unbeatable location. (id:60365)
9307 Sideroad 9 Side Road
Erin, Ontario
Your search for the "perfect property" to curate your forever home is over. This one-of-a-kind oasis is ready & waiting for you to begin your dream build this year. This idyllic 18.41 acre property already has a brand new, custom designed, heated 1800 sq ft outbuilding along with many landscape features accounting for close to $1 Million dollars invested into this property already! Set back on a quiet countryside road, this remarkable property exudes privacy and seclusion. A tree lined driveway takes you to an acre of cleared land, ready for all your new home ideas! There are meandering trails through the soaring trees that lead you throughout the property. Endless wildlife is for sure to be seen! Enjoy the best of both worlds as you take in all the beauty and peacefulness of nature all while being within easy reach of everyday conveniences found in Halton Hills, Caledon, Erin and Guelph. Take note that Erin's Official Town Plan is in the process of being updated which could potentially mean a severance in the distant future. Inquire with the Town of Erin on how you can build an ADU (Accessory Dwelling Unit)on the property as well. This property is currently in a Managed Forestry Program which helps lower taxes and also falls under Secondary Agricultural. Inquire with me on how Agritourism opportunities can help you create your dream oasis! In addition, The location of this property is perfect as it's just off of Trafalgar Road(paved road), south of 124. Only 15 minutes to Acton Go Station, 20 minutes to Georgetown, 25 minutes to Guelph/Orangeville, 30 minutes to Brampton, 40 minutes to Oakville and Pearson Airport. Opportunity is knocking at your door as this "gem" of a property will appease even the most discerning buyer. (id:60365)
23 - 8 Bradley Avenue
Hamilton, Ontario
Welcome to this beautifully maintained 3-bedroom freehold townhouse, ideally situated on a quiet, dead-end laneway across from the Fairgrounds Community Park and only 20 minutes from the Red Hill Parkway and Lincoln Alexander. With low road fees and walking distance to schools, shops, and everyday amenities, this home offers an exceptional blend of comfort, convenience, and community living. Inside, you will discover a freshly painted interior (June 2025) with sanded hardwood floors on the main level (June 2025) and brand-new carpet on the stairs and second floor (June 2025). The low-maintenance artificial turf in both the front and backyard provides year-round greenery with no upkeep, while the fully fenced yard ensures privacy and a safe play space for children or pets. The bright and functional layout features a second-floor laundry, three spacious bedrooms, and a primary suite with a walk-in closet and a 4-piece ensuite complete with a soaker tub and a separate shower. Direct access from the garage to the home adds everyday convenience. Located on a private road with a charming parquette steps away, and situated directly across from the park and a nearby school, this home offers a fantastic opportunity for families, first-time buyers, or anyone seeking a peaceful, community-oriented lifestyle. Enjoy summer family fun right outside your door. This is one you won't want to miss! (id:60365)
146 San Francisco Avenue
Hamilton, Ontario
Welcome to 146 San Francisco Ave. A hidden gem on the West mountain, located in a highly desirable location. This meticulously maintained three bedroom, 2 bathroom home offers a perfect blend of comfort, charm and natural beauty. Situated on a rare ravine lot waiting to be transformed into an outdoor oasis. Step into this warm and inviting space that reflects pride of ownership throughout. This home just awaits your finishing touches. (id:60365)
883 Cook Crescent
Shelburne, Ontario
Step into this turn-key gem! Tastefully decorated with fun, modern touches throughout, this home features an open-concept living space perfect for both relaxing and entertaining. The heart of the home is the spacious kitchen, complete with a convenient center island ideal for casual meals or gathering with friends. Enjoy the generously sized bedrooms that offer plenty of space for rest and feature good closet spaces, and two upstairs bathrooms to enjoy. Outside, you'll fall in love with the beautifully landscaped yard. A charming front porch welcomes you, while the stunning backyard steals the show with a large deck, stylish pergola, and designated BBQ area perfect for summer get-togethers and peaceful evenings.This home is truly move-in ready with a personality all its own! Features: 3 piece Rough in Bathroom in Basement, Accent Wall in Stairway, Updated Light Fixtures, Large Primary Bedroom with Walk in Closet and Ensuite Bath, Amazing Outdoor Space with Lovely Landscaped and Large Deck with Pergola, Fully Fenced. (id:60365)













