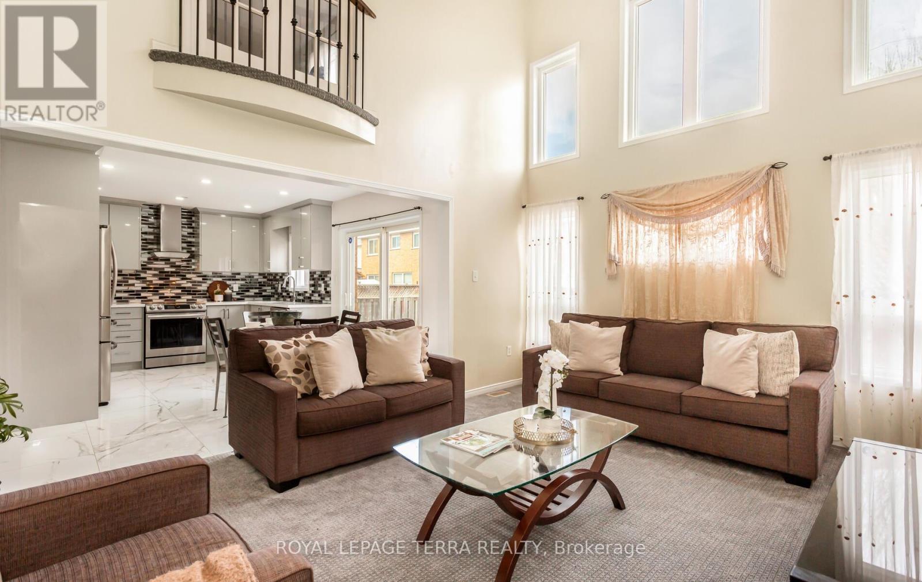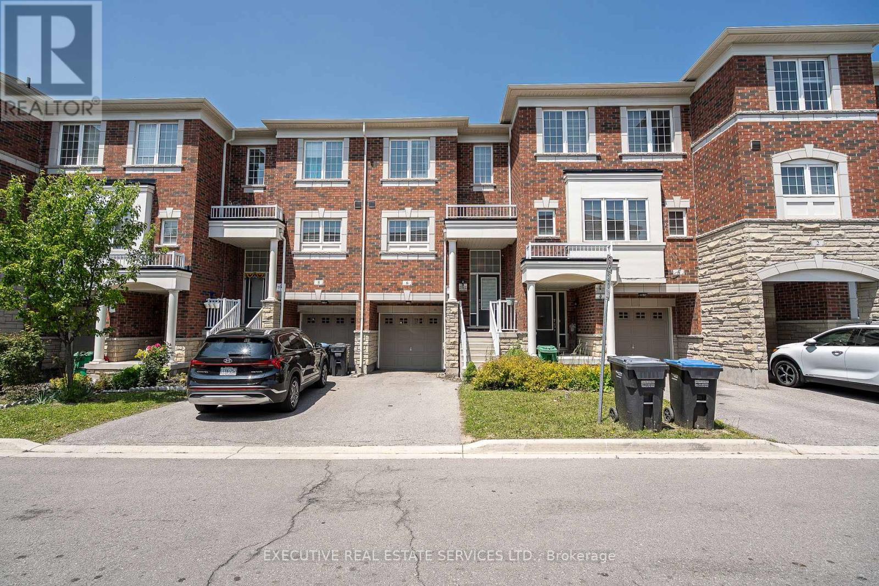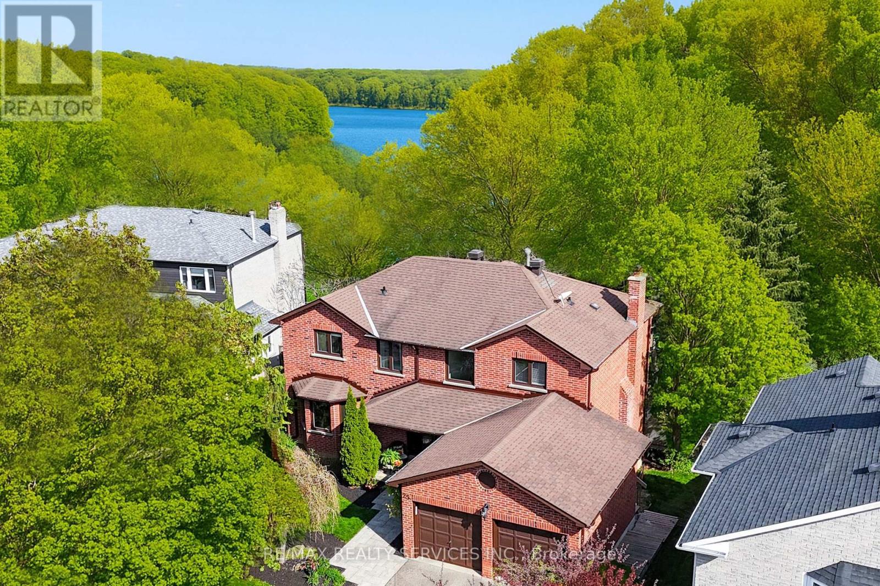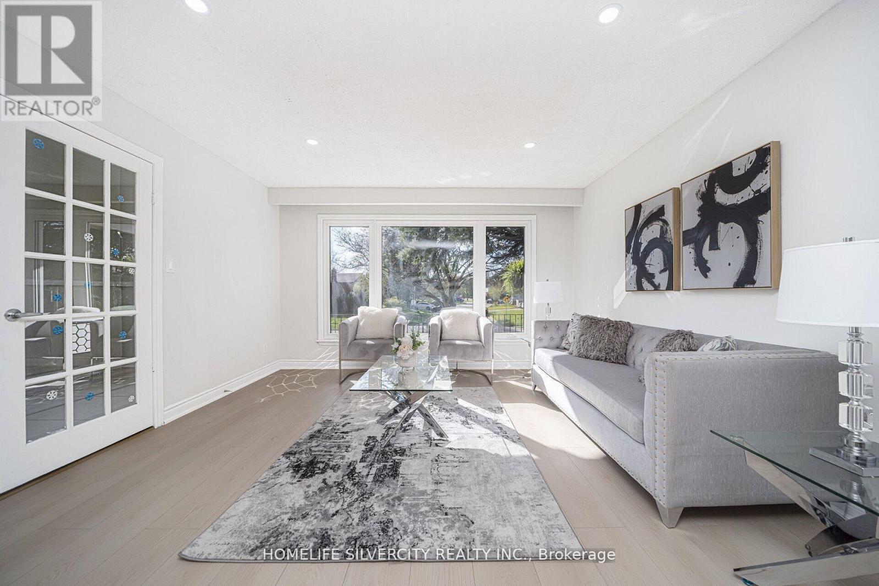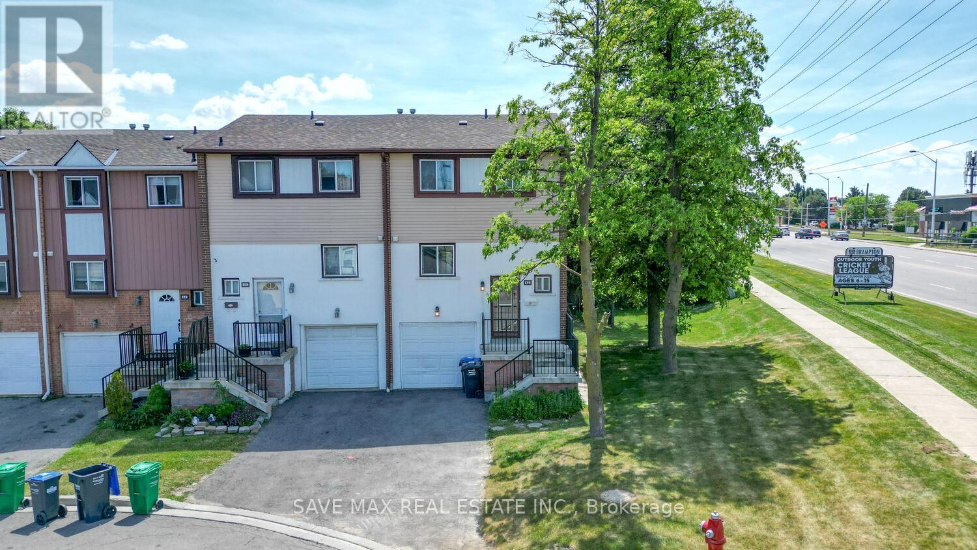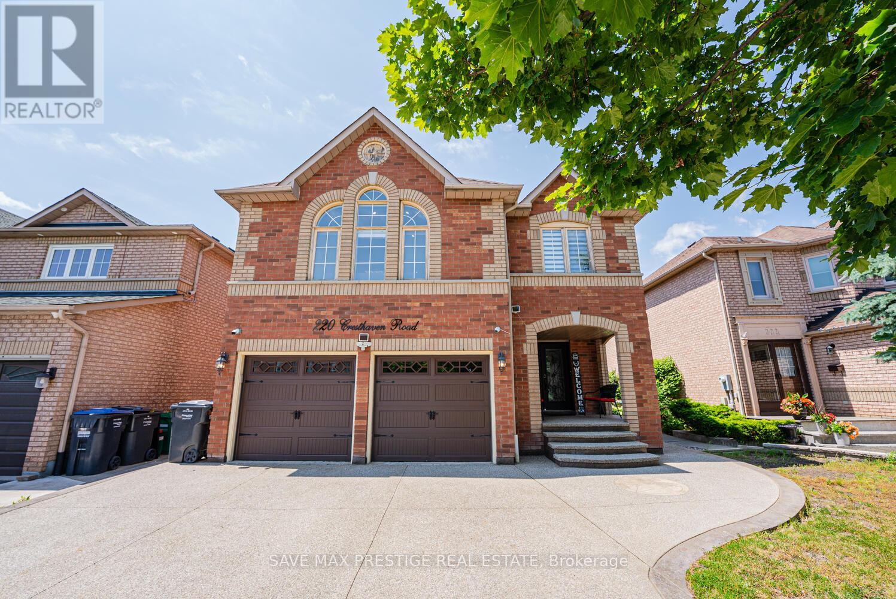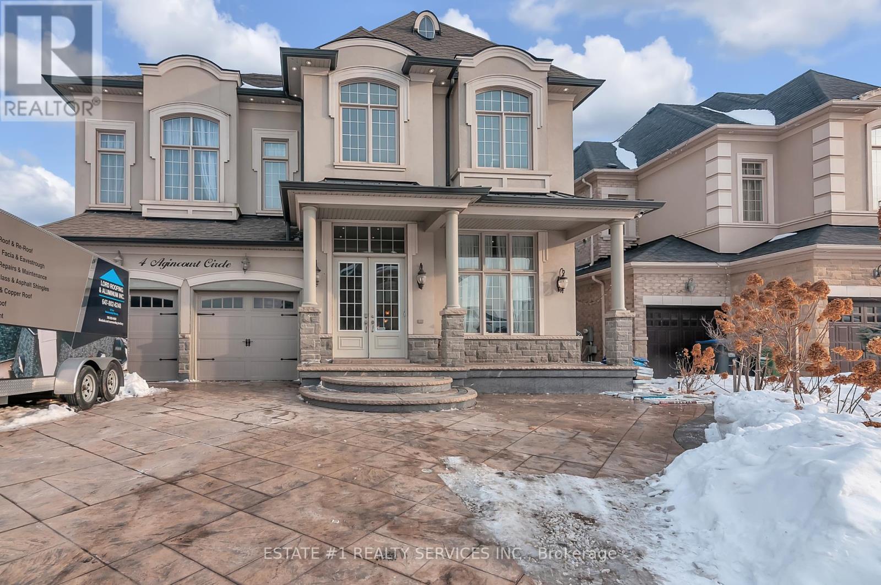355 Edenbrook Hill Drive
Brampton, Ontario
**So Many Reasons To Love This Home**.This Immaculately Kept Detached House Has Bright, Spacious 4 + 2 Bedroom , 4 Washroom & Master Bedroom Comes With 4Pc Ensuite. The Main Level Showcases Living/ Dining & Sun Filled Spacious Family Room.**Soaring High Impressive Ceiling On M/Floor & Floor To Ceiling Large Windows ** Not Yet Finished** This House Offers Spacious Finished Basement With 2 Bedroom, 1 Washroom & Rec Room, Spacious Partial Finished Kitchen Offers Ample Potential For Future Expansion With Separate Entrance To Basement. Backyard With Ample Space For You To Enjoy BBQ Nights With Family & Friends. **Pot-Lights ,S/S Appliances In Kitchen (2023), Upgraded Kitchen ** Wide Driveway Offers Parking For 4 & The List Goes On...This Location Offers The Homeowner A Perfect Balance Of Closeness To Recreation Centre , Major Transit ,Schools & Offers Quietness Of A Community Built Around A Desirable Neighborhood Of Fletcher's Meadow.**Shows 10/10 !!Come See For Yourself If This Is Your Next Home!! (id:60365)
6 Abercove Close
Brampton, Ontario
Welcome to 6 Abercove Close Brampton! This Freehold Townhome Has Been Meticulously Maintained By The Owners & Is Waiting For You To Call It Home. Step In From The Main Entrance To Be Greeted By A Practical Layout On the Main Level, which is an Entertainer's Paradise! Conveniently Located Powder Room On The Main Floor. Plenty Of Windows Throughout The Home Flood The Interior With Natural Light. Soaring 9 Foot Ceilings On The Main Level. Walkout To The Balcony From The Living Room Which Is The Perfect Place To Enjoy A Cup Of Coffee Or For BBQs. The Kitchen Is Super Functional, With Stainless Steel Appliances, Upgraded Cabinets & Much More. Solid Oak Stairs & Pickets Lead You To The Upper Level Where You Will Find A Spacious Master Bedroom, Featuring A 4 Piece Ensuite, & Walk In Closet. Secondary & Third Bedrooms Are Both Generously Sized & Have Plenty Of Closet Space. Second Full Washroom On Upper Level. This Unit Is Perfect for Both Investors Or End Users! Lower Level Features Access To Garage, Laundry, & Yard. Location! Location! Location! Conveniently Situated Amongst All Amenities While Being Close to Nature. Situated In One of the Most Premium Neighbourhoods of Brampton, Just Steps From All Daily Conveniences - Grocery Stores, Banks, Restaurants, Schools, Shopping, Parks, Trails, Much More. Steps To Public Transit. Don't Miss The Opportunity To Call This One Home! (id:60365)
25 Brookbank Court
Brampton, Ontario
Cottage Living in the City - Rare Heart Lake Ravine Property - Exceptional 4 + 1 bedroom, 4 bath executive home offers an exceptional lifestyle, backing onto the protected Heart Lake Conservation Area. Approx. 4,000 sqft of upgraded living space, including a gourmet chefs kitchen with granite counters, a walk - in pantry, hardwood floors, pot lights, and an open-concept family room with fireplace. Spacious primary suite includes a 4 - pc ensuite and walk - in closet. Walk - out basement offering a separate entrance, oversized windows, 5th bedroom, a large rec room with fireplace, and a kitchenette ideal for entertaining or potential in - law suite. Quiet cul - de - sac setting as the home backs directly onto Heart Lake. Complete privacy on a ravine lot that borders permanent greenspace, with no foot traffic and no possibility of future development Backyard gate to year - round hiking, biking, outdoor pool, splash pad, treetop trekking, kayaking, skating, skiing and more. Panoramic sunrise views through custom windows and doors and a treehouse - style upper balcony. Truly private backyard, as adjacent homes are offset with no direct visibility, expansive outdoor decks and walk-out provide exceptional space for hosting large gatherings. A truly rare combination of location, privacy, and direct access to Heart Lake and forest, a one -of - a - kind retreat delivering scarce and lasting value. (id:60365)
54 Cronin Drive
Toronto, Ontario
A stunning fusion of form and function, this custom-built residence showcases a design-forward aesthetic with impeccable craftsmanship throughout. Featuring white oak herringbone floors, soaring 10-ft ceilings on the main level, built-in speakers, and full smart home integration.The chefs kitchen is a showpiece outfitted with premium Sub-Zero, Wolf, and Bosch appliances, a massive eat-in island with bar sink and wine fridge, and seamlessly connected to a spacious family room and sunlit breakfast area. Custom millwork and thoughtful finishes elevate every room.The primary retreat offers a private balcony, dream walk-in closet, and spa-inspired ensuite. The 11-ft lower level impresses with an oversized walkout and a fully wired home theatre. Every inch of this home is curated, considered, and crafted to impress (id:60365)
28 Wardenwood Drive
Brampton, Ontario
Exceptional corner live/work townhouse located in the vibrant Mayfield Village Community. The ground level features a spacious retail storefront and a versatile home office ideal for entrepreneurs or additional rental income. The second floor offers a bright, open-concept layout with a generous living and dining area, private balcony, and a modern kitchen complete with a breakfast bar. Oversized windows flood the space with natural light. The third floor showcases a luxurious primary bedroom with a walk-in closet and a 5-piece ensuite, along with three additional well-sized bedrooms, each with ample closet space, large windows, and balcony access. This rare offering is not only a comfortable residence but also a lucrative income-generating opportunity perfect for investors or owner-operators looking to live and work in one dynamic location. (id:60365)
71 Massey Street
Brampton, Ontario
****Attention Investors & Extended Families****This incredible opportunity at 71 Massey St, Brampton offers a upgraded 5-level detached backsplit on a premium 59.56 x 115 ft lot, featuring 3 Separate Entrances and 6-Car parking perfect for multi-generational living or high-yield rental income. The property boasts a "" LEGAL BASEMENT APARTMENT"" with 3 bedrooms, 2 full washrooms, a Private Entrance, and Separate Laundry, currently rented at $2,500/month + utilities - ideal for immediate cash flow. With 2,241 sq ft above grade plus an additional 1,348 sq ft in the finished basement, enjoy nearly 3,589 sq ft of total living space designed for comfort and functionality. The main level includes 5 spacious bedrooms, 3 full baths, an open concept living/dining area, and its own laundry, making it ideal for large or extended families. Major upgrades completed in April 2025 with over $50K invested, including washrooms, new stairs, flooring, and fresh paint. This home comes with ""No Rental Items "" Furnace, A/C, and hot water tank are fully owned, ensuring low ongoing costs. A "" Rare Third Entrance"" adds future potential for additional income or enhanced multi- family flexibility. Located just a 2-minute walk to Massey Street Public School, Daycare, and public transit a truly unbeatable, family-friendly location in Brampton's sought-after Central Park community. Whether you're an investor or looking for a spacious home to accommodate your extended family, this turn-key property delivers space, income, and value. (id:60365)
102 Bermondsey Way
Brampton, Ontario
Stunning Upgraded 2-Storey Freehold Townhome in Desirable Bram West - No Maintenance Fees! This beautifully upgraded home offers a warm, welcoming atmosphere with 9' ceilings on the main floor & open concept layout ideal for modern living. Enjoy elegant hardwood floors & smooth, flat ceilings on both levels, complemented by upgraded pot lights in the living room. The beautiful white kitchen features upgraded quartz counters, stainless steel appliances, a functional island with stylish pendant lighting, premium soft-close cabinetry. Upstairs, the primary bedroom boasts a luxurious 5 pc ensuite bath with upgraded frameless glass shower door, double-sink vanity, & upgraded cabinetry. Additional highlights include upgraded bathroom fixtures throughout, an upgraded energy efficient ERV system, hardwood stairs with wrought iron spindles, & convenient second-floor laundry. This property offers parking for 3 cars, interior direct access to garage. Easy access to Highways 407 & 401, public transportation, & shopping. Situated in a rapidly developing neighborhood with schools, parks, & future community Centre nearby. Generously sized bedrooms make this home ideal for growing families or multi-generational living. Great Gulf Homes Award Winning Builder! (id:60365)
62 Moregate Crescent
Brampton, Ontario
This Corner Townhouse offers 3 bedrooms and 3 bathrooms, Finished Walk Out basement with a washroom and separate Kitchen. Upstairs, you'll find three sun-filled bedrooms. Ideally located near Trinity Common, William Osler Hospital, Bramalea City Centre, schools, public transit, and just minutes from Highway 410, this townhouse is the perfect blend of comfort and convenience! To be sold As is (id:60365)
220 Cresthaven Road
Brampton, Ontario
Amazing opportunity to own a Luxurious Detached home (over 5000 sq ft of total living space) w/double car garage loaded with Tons of Upgrades in most sought-after peaceful & quite location of Brampton. Double Door entry, welcoming foyer with wayne scotting. Living room w/ hand scalped engineered hardwood, Double sided fireplace, pot lights & open to above high ceiling. Separate Dining room with pot lights for formal dinners. Separate Family room w/ gas fireplace, B/I book shelves, pot lights & large window ideal for family gatherings. Highly Upgraded Chefs Gourmet kitchen w/ hardwood floors, B/I S/S Appliances, Electric cook top, Center Island, Granite counters, Crown Molding & Wayne Scotting. Stained oak stairs w/iron pickets. 2nd Floor Boast Additional huge Family Rm W/Vaulted Ceilings, Pot lights. Huge Primary Bedroom w/ 5pc ensuite, Walk-in closet & big window for lots of sunlight. 3 Other good sized bedrooms. Finished Basement w/ Party Sized Rec room w/ laminate flooring , pot lights & electric fireplace, 2 bedrooms, 3 Pc washroom & Kitchen. Side entrance for the Basement. Professional landscaping w/ Exposed concrete on front , sides & Backyard. Deep Back yard to enjoy summer gatherings with family & friends. New Air conditioner (2021), New Roof (2022), Furnace w/ In-built humidifier. Families will appreciate the proximity to top-rated schools, expansive parks, and convenient public transit. Plus, with quick access to Highway 410 and upcoming hwy 413, commuting is effortless. Close to amenities. A Must See !! You Wont be disappointed!! (id:60365)
8 Padbury Trail
Brampton, Ontario
Welcome To This Stunning And Spacious Fully Detached Home With A Double Car Garage, Nestled In The Most Prestigious Mount Pleasant Neighborhood Of Brampton. With Over 3,000 sq ft, This home Features A Grand Double-Door Entry Leading To A Welcoming Foyer With 9-Foot Ceilings On The Main Floor And 8-Foot Ceilings On The Second Floor. The Open-Concept Layout Includes A Combined Living And Dining Area, As Well As A Separate Family Room With A Cozy Gas Fireplace. The Fully Upgraded Kitchen Is A Chefs Dream, With Stainless Steel Appliances, Quartz Countertops, And A Spacious Breakfast Area That Walks Out To A Fully Fenced Backyard Perfect For Entertaining Large Gatherings. Elegant Oak Stairs Lead To A Luxurious Primary Bedroom With A Walk-In Closet And A Spa-Like 6-Piece Ensuite Featuring A Soaker Tub. A Second Primary Bedroom Offers Its Own Private 4-Piece Ensuite, While Two Additional Spacious Bedrooms Share A Semi-Ensuite And Include Large Closets. This House also Offers A Versatile Media Room That Can Easily Be Converted Into A Fifth Bedroom. This House Also Offers A Finished 2-Bedroom Basement Includes a Separate Entrance, Open-Concept Kitchen And Living Space, Private Laundry, And Is Ideal For Extended Family Or Rental Potential. This Home is Loaded With Upgrades: Pot Lights On The Main Floor, Smooth Ceilings, California Shutters, And Is Carpet-Free Flooring Throughout. Plus, No Sidewalk, The Garage Comes Equipped With A Level 2 EV Charger For Added Convenience. Located In A Prime Area, Enjoy The Convenience Of The Mount Pleasant GO Station And Easy Access To Public Transit. The Cassie Campbell Community Centre, Parks, Top-Rated Schools, And Shopping Are Just Minutes Away Offering The Perfect Blend Of Comfort, Style, And Accessibility. (id:60365)
209 Castle Oaks Crossing
Brampton, Ontario
Aprx 2900 Sq FT!! Built In 2017.. Very Well Maintained. Shows Extremely Well. Fully Detached Luxurious Home. Main Floor Features Separate Family Room, Combined Living & Dining Room & Spacious Den. Hardwood Throughout The Main Floor. Upgraded Kitchen Is Equipped With S/S Appliances & Center Island. Second Floor Offers 4 Good Size Bedrooms & 3 Full Washrooms. Two Master Bedrooms With Own Ensuite Bath & Walk-in Closet. Separate Entrance Through Garage To Unfinished Basement. Upgraded House With Triple Pane Windows, 8' Foot Doors & Upgraded Tiles On The Main Floor. Newly Upgraded Four Piece Bathroom. (id:60365)
4 Agincourt Circle
Brampton, Ontario
Luxurious and Rare find Medallion built Ravine And Walkout !!App 5000 Sqfeet Of Living Space In High Sought Area Boasting Open Concept Living,Dining &Family With 12 Feet Ceiling ( Medallion Built ) Upgraded Fireplace Stone On Top & Upgrades Of $350000 Which Includes $ 120000 In Finished Basement And 7 Washrooms In House Which Is Hard To Find Also 4 Washroom Upstairs Interlocking Outside, Glass Deck For App$25000, Marble Tiles In Basement,200 Amp In Basement, Wainscoting, 9Feet Ceiling In Basment (id:60365)

