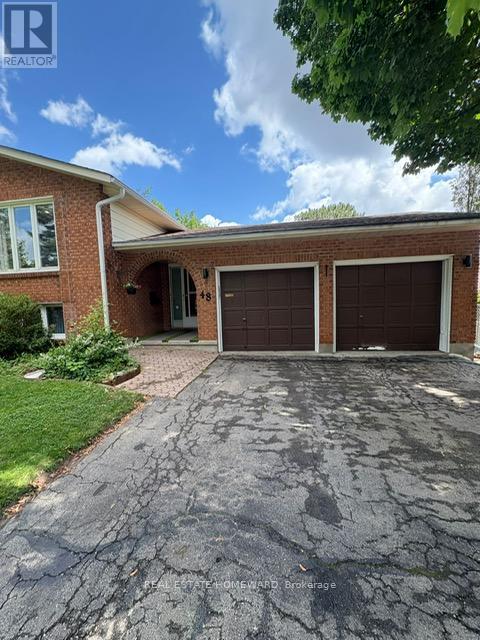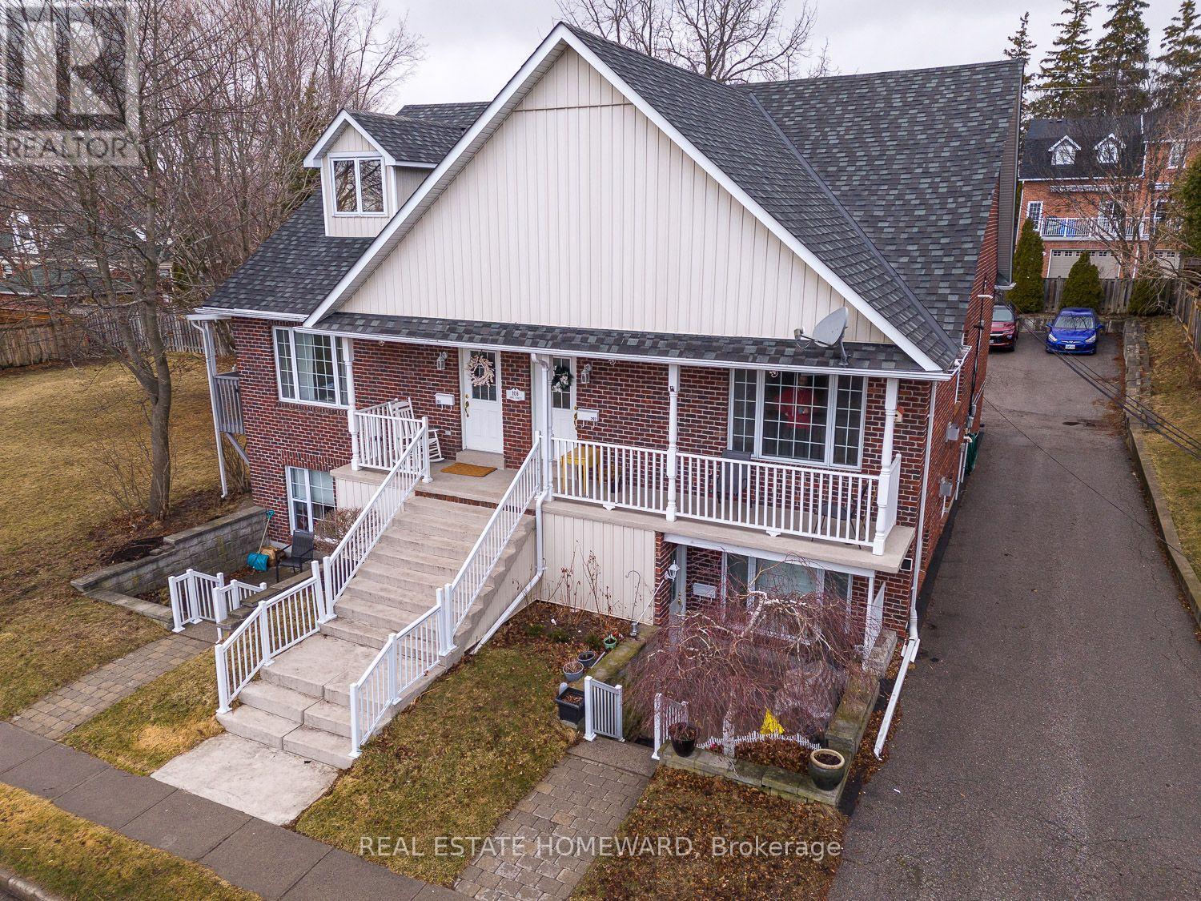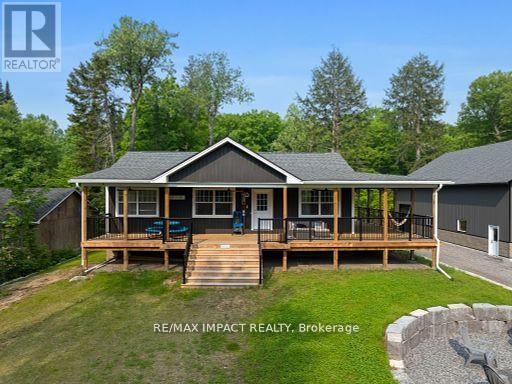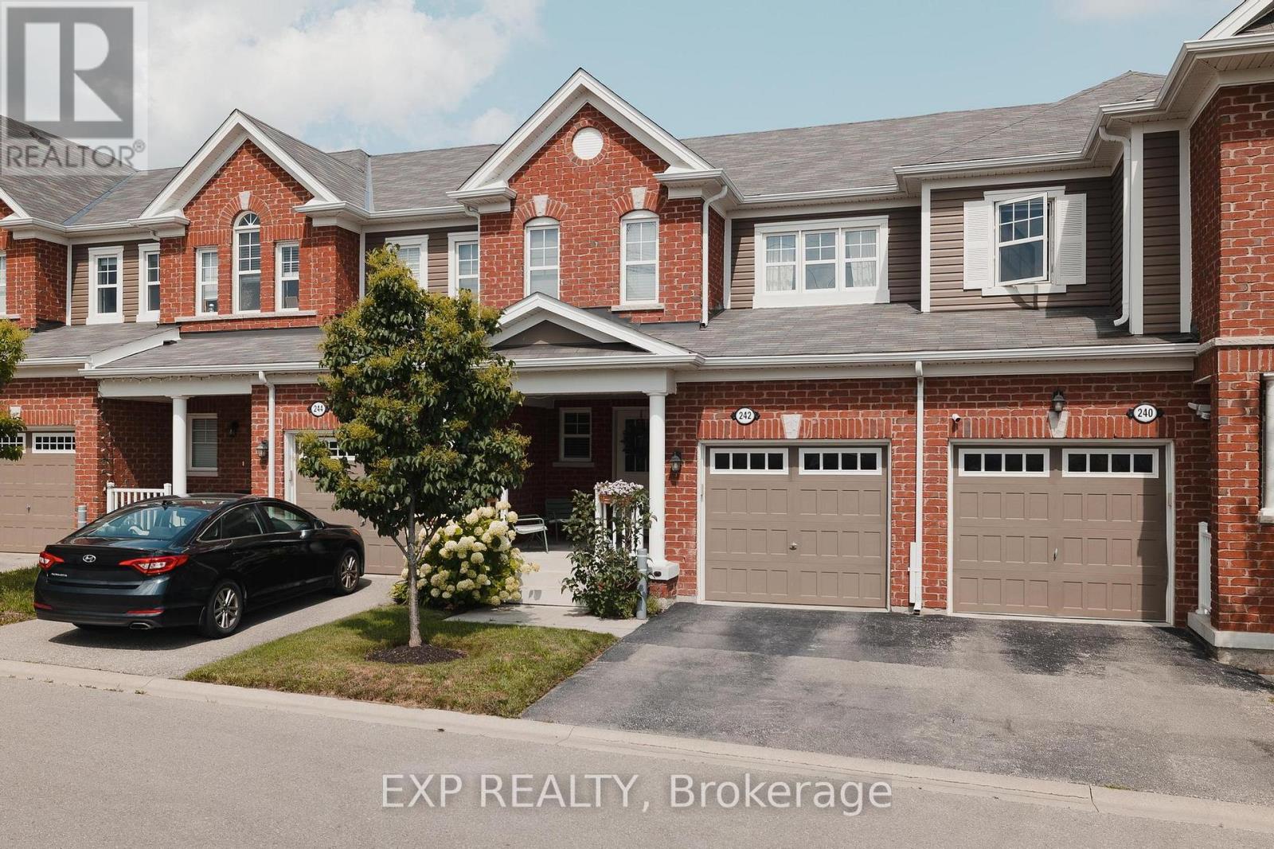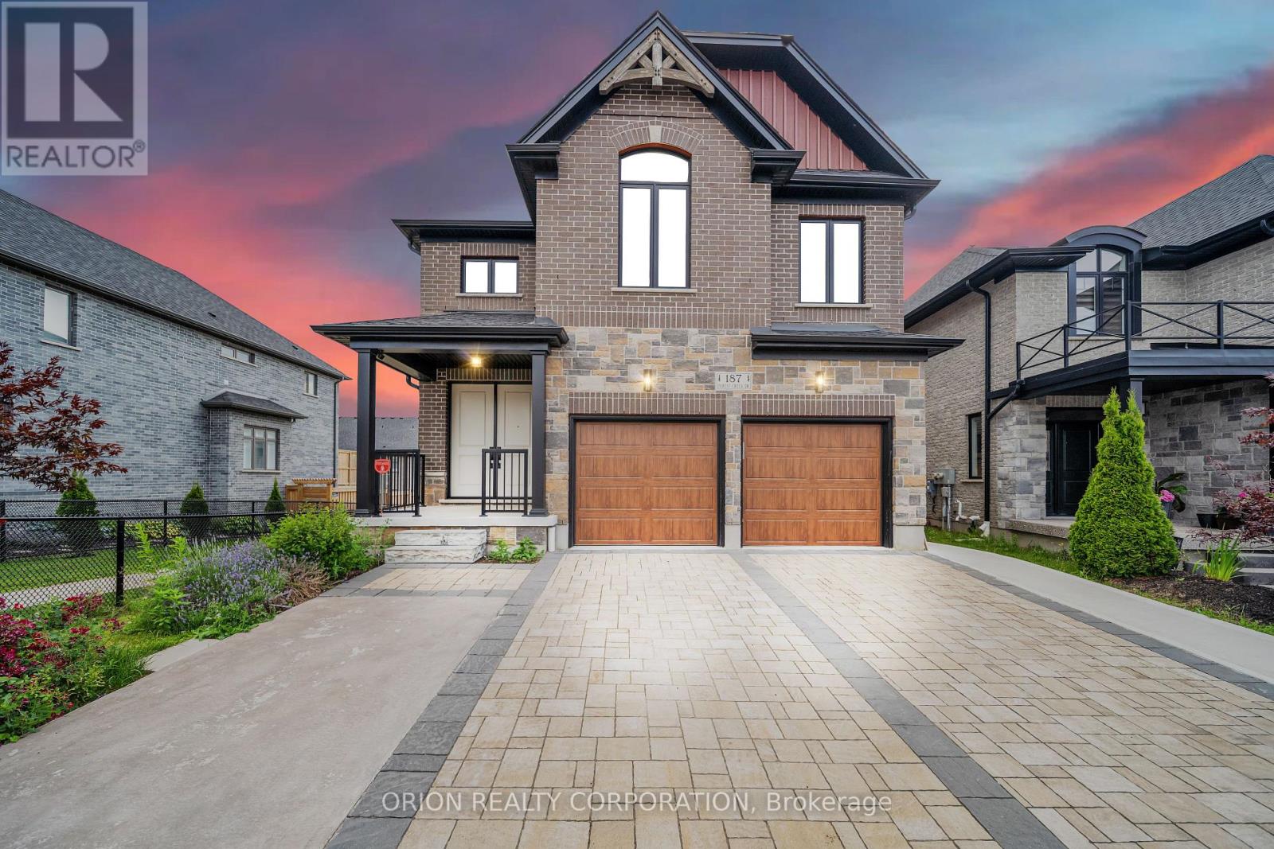250 East 28th Street
Hamilton, Ontario
Charming Corner Lot Gem on Hamilton Mountain. Discover this well-maintained, bright, and detached corner lot home in a highly desirable Hamilton Mountain neighborhood. Featuring 3+1bedrooms and 2 bathrooms, this property boasts a spacious backyard and a detached one-car garage (with hydro!) with two private double-car driveways. Looking for multi-generational living or income potential? The separate entrance allows for a fantastic in-law setup. Enjoy peace of mind with a newer A/C unit (2024), newer lower-level flooring (2022), a durable steel roof, and a garage door opener with remotes (2024). Plus, it's been freshly painted (2025)! Move right in and enjoy (id:60365)
713120 First Line
Mono, Ontario
Truly Spectacular And Turn-Key! Offering Over 5,000 Sq Ft Of Meticulously Renovated Living Space, This One-Of-A-Kind Estate Home Is Situated On A Picturesque Lot Just Shy Of 3/4 Of An Acre. Boasting Top-Tier Finishes Throughout, No Expense Has Been Spared $$$ Has Been Invested Here! The Expansive Tree-Lined Driveway Accommodates Up To 14 Cars And Leads To An Oversized 2-Car Garage. The Curb Appeal Is Enhanced By A Charming Covered Porch With Solid Hardwood Posts And A Grand Entry Door. Step Inside To A Stunning Open-To-Above Foyer Featuring Large 12x24 Modern Tiles. A Custom Home Office With Full Built-In Cabinetry Offers The Perfect Work-From-Home Setup. Across The Hall, A Sophisticated Dining Room Mirrors The Offices High-End Custom Millwork, Creating Cohesion And Elegance. The Dining Area Flows Seamlessly Into A Private Butlers Pantry And A Magazine-Worthy Kitchen Featuring A Massive Island, Rustic Ceiling Beams, Impeccable Cabinet Finishes, And Top-Of-The-Line KitchenAid Appliances. The Open-Concept Layout Continues Through The Breakfast Area And Into A Spacious Family Room With Matching Wood Beam Accents. The Main Floor Laundry Room Also Offers Luxurious Built-In Cabinetry. Upstairs, You'll Find Four Beautifully Appointed Bedrooms Including A Grand Primary Suite With A Stunning Spa-Inspired 5-Piece Ensuite. All Bedrooms Are Generously Sized With Thoughtful Layouts. The Professionally Finished Basement Offers Two Additional Bedrooms, A Large Family/Games Room, A Home Gym Area And A Functional 3-Piece Bathroom Perfect For Entertaining Or Hosting Guests. Outside, The Massive Backyard Features Low-Maintenance Composite Decking And A Private Hot Tub Overlooking Peaceful Sunset Views. Located In A Coveted Estate Community With Country Charm Yet Only 5 Minutes To Town Amenities, Island Lake Conservation Area, Trails, Schools, And More. This Is A Must-See Home. Get In Before It's Gone! (id:60365)
48 Cavalier Place
Waterloo, Ontario
Bright and spacious three-bedroom, one-bath main-floor unit in a prime Waterloo location near the universities and all amenities. This raised bungalow offers many updates including new flooring, an upgraded kitchen, a new roof, and enhanced heating and cooling systems. Enjoy the convenience of in-suite laundry, one garage parking space, and one driveway spot. Located in a family-friendly neighborhood, this well-maintained home combines comfort, style, and practicality. perfect for families. (id:60365)
102 - 106 Anne Street
Cobourg, Ontario
ON THE SHORES OF LAKE ONTARIO IS WHERE YOU WILL FIND THE LOVELY TOWN OF COBOURG AND IN THE LOVELY TOWN OF COBOURG IS WHERE YOU WILL FIND THIS SPECIAL TWO BEDROOM CONDO. Location! Location! Location! Two Bedroom Condo In A Charming 4-Plex Style Building In Central Cobourg. With Open Concept Kitchen/Living/Dining Area, In-Floor Radiant Heat And A Gas Fireplace That Creates A Cozy Atmosphere. Outdoors You Will Find Yourself Relaxing on Your Private Patio And You Have The Usual 1 Parking Space. WALKING DISTANCE TO VICTORIA PARK, DOWNTOWN AND A COUPLE OF SCHOOLS TOO. AFFORDABLE LIVING IN COBOURG OR A GREAT CASUAL GET AWAY ON THE WEEKENDS FOR SOME BEACH TIME AWAY FROM THE CITY. (id:60365)
1006 Jasmine Road
Dysart Et Al, Ontario
Welcome to this beautiful 2022-built, prefabricated bungalow on a private 0.68-acre lot, offering modern comfort and country charm. With 1,170 sq ft of finished main floor space and over 2,000 sq ft of total living area including the partially finished basement, this 3-bedroom, 2-bath home is perfect for families, retirees, or weekend escapes. The spacious primary suite features an ensuite bath and his-and-her closets. Enjoy the comfort of heated in-floor basement heating your primary heat source paired with a drilled well and iron filter system. While there's no air conditioning, the homes layout and ceiling fans offer great natural airflow. The basement is unfinished but partially developed, offering room for future customization. The kitchen features new appliances including a propane stove and dishwasher, plus an island with deep pot and pan drawers. Step outside to a massive 760 sq ft wraparound covered porch with WiFi-controlled pot lights and three outdoor ceiling fans perfect for entertaining or relaxing. Additional features include outdoor security cameras, washer/dryer, large fire pit area, outbuilding (shed), and open-concept living space. The impressive 40x60 shop boasts in-floor heating, an epoxied floor, and a separate 13x40 unfinished loft living quarters with private entrance ideal for a guest suite, rental, or home office. Enjoy deeded lake access with a beach and the opportunity to install a dock, plus access to a serene 3-lake chain. Nearby hiking and equestrian trails add to the outdoor appeal. This unique property offers a rare blend of recreation, privacy, and quality living. (id:60365)
26 - 170 Palacebeach Trail
Hamilton, Ontario
Beautifully Renovated 3-Bedroom Townhome Steps from the Lake and Marina! Don't miss this incredible opportunity to own a recently updated townhome in the highly desirable Stoney Creek community. Perfectly located within walking distance to the lake, marina, parks, and scenic trails, this charming home offers the perfect balance of comfort, convenience, and lifestyle. Garage Access Into Foyer, Open Concept Living, Eat-In Kitchen, Backsplash. Laundry On Bedroom Level, 3 Piece Ensuite In The Primary Suite W/ Large Walk-In Closet. (id:60365)
1 West Avenue
Hamilton, Ontario
Welcome to a stunning newly built home where modern elegance meets comfort in every detail. This home offers a sleek, modern kitchen equipped with top-of-the-line smart appliances and cabinets featuring convenient drawers, walk in pantry. Entertain with ease in the spacious open-concept living room, boasting a coffered ceiling, an electric fireplace and abundant natural light pouring in, creating a warm and inviting atmosphere for gatherings and relaxation. Work, study or quiet space conveniently in the main floor office, featuring elegant 8ft doors. The main floor impresses with 10ft ceilings, while the second floor offers a comfortable 9ft height, enhancing the sense of space throughout the home. The finished basement adds versatility, with a handy 2 pcs bath & 9ft ceiling. Upstairs, retreat to the tranquility of a large primary bedroom boasting a walk-in closet and a luxurious 5 pcs bathroom. A second bedroom with its own 3 pcs bathroom and two additional bedrooms sharing a 5 pcs bathroom provide ample accommodation for family or guests. Step outside to the meticulously landscaped outdoor space, complete with a covered patio featuring a BBQ gas hookup, lush grass. Additional features include oak stairs with iron spindles, rough-in central vacuum, and upgraded lighting throughout, wired security system, hard wired wi-fi access point on each level, main floor laundry adding to the overall allure and functionality of this exquisite home. Minutes to QEW, groceries and future Go Station. Close to schools, this detached 2-story home is located in a desirable neighborhood on a spacious lot. (id:60365)
28 Loretta Drive
Niagara-On-The-Lake, Ontario
Elegantly renovated 2,800 sq. ft. 2-storey home with a Grand Main Floor Bedroom, in the heart of Virgil, this beautifully renovated home (2025) blends timeless charm with fresh, modern finishes. Set on a tranquil street just minutes from wineries, Old Town Niagara-on-the-Lake, and top schools, it offers a luxurious yet practical layout ideal for families and multi-generational living. Step inside to a soaring two-storey living room, now showcasing gleaming new flooring, LED pot lights, and a dramatic fireplace wall framed by oversized windows that fill the space with light and elegance. The freshly updated kitchen is both functional and refined, featuring stone countertops, stainless steel appliances, and a brand-new walk-in pantry for added storage and organization. A rare highlight is the main floor bedroom retreat (~280 sq. ft.), ideal for in-laws, guests, or space for in house business, featuring abundant natural light and serene views perfect for quiet mornings or personal downtime. Upstairs, an airy loft overlooks the main living space and leads to three spacious bedrooms, including a stunning primary suite with a generous ensuite bath and walk-in closet. Enjoy your mornings or unwind at sunset in the private backyard oasis, complete with mature gardens, a large deck, and an attached swing designed for relaxation and connection. Notable Features: Fully renovated in 2025, fresh flooring, paint, lighting, and updates throughout. Rare main floor bedroom suite with large windows and natural light. Brand-new walk-in pantry with custom shelving. Grand 2-storey living room with fireplace and overlook. Double garage + private 2-car driveway. Central air, central vac, and appliances included. Full basement 1367 sq. ft offers endless potential for customization. Located in one of Niagara's most desirable communities, this home offers exceptional value, lifestyle, and design all in one. (id:60365)
242 Waterbrook Lane
Kitchener, Ontario
This immaculate freehold 3-bedroom, 3-bathroom townhome is a standout in one of Kitchener's most sought-after family communities. With fantastic curb appeal, this property offers a warm welcome before you even step inside. Ideally located just minutes from parks, scenic trails, schools, shopping, and major commuter routes this home offers the perfect blend of lifestyle and location. A true move-in-ready opportunity! Thoughtfully maintained and showing clear pride of ownership, the home features a bright and spacious layout ideal for growing families or professionals alike. The kitchen offers granite countertops, stainless steel appliances, a large peninsula, and plenty of cabinetry perfect for meal prep and everyday convenience. Upstairs, the spacious primary retreat features a walk-in closet and a private ensuite bathroom with a luxurious soaker tub, ideal for unwinding at the end of the day. Two additional bedrooms and a second full bathroom complete the upper level. Enjoy modern upgrades such as a 200-amp electrical panel, air exchanger, and reverse osmosis water system, adding to the homes comfort, efficiency, and long-term value. (id:60365)
407 Vandusen Avenue
Southgate, Ontario
Be the first to live in this brand-new townhouse in Dundalk's rapidly growing community. Home features modern space with 3 bedrooms, 2.5 bathrooms, and a spacious kitchen with all appliances. Enjoy the open-concept layout with 9-ft ceilings and extra-large windows for natural light. The primary bedroom includes a 3-piece ensuite. With 1,597 sqft of living space, 2 car parking and unfinished basement for storage this home is perfect for families. Don't miss this great opportunity! (id:60365)
200 Regatta Drive
Welland, Ontario
Versatile & Turnkey Raised Bungalow with In-Law Suite!Welcome to this gorgeous, meticulously maintained 3+1 bedroom, 3-bathroom raised bungalow offering nearly 3,000 sq. ft. of finished living space, including a self-contained basement apartment with separate entrance perfect for investors, extended families, or house-hackers looking to offset their mortgage.The main level features an airy open-concept layout with vaulted ceilings, pot lights, and engineered hardwood floors throughout. A spacious eat-in kitchen with central island, ample cabinetry, and walk-out to a deck with gas BBQ hook-up makes it ideal for entertaining. The east-facing primary bedroom includes a walk-in closet and a 4-piece ensuite, plus two additional large bedrooms and a second full bath.The professionally finished lower level boasts 9-ft ceilings, a bright bedroom with above-grade window, a den/home office or optional second bedroom, full-size kitchen, huge 4-piece bathroom, large rec room with gas fireplace, and private laundry an ideal setup for multi-generational living or rental income potential (short or long-term).Outside, enjoy a fully fenced, oversized backyard perfect for children, pets, a future pool, or even a garden suite/additional dwelling unit (ADU). The extra-tall 12-ft ceiling double garage offers ample storage or workshop space.Located in growing, family-friendly Dain City, steps from the Welland Canal and Flatwater Centre. Enjoy walking trails, parks, fishing, and rowing competitions nearby. Just 20 minutes to the U.S. border & Niagara Falls, and minutes from schools, shopping, golf clubs, restaurants, and major highways.Investor Highlights: Self-contained basement apartment with separate entrance Turnkey condition move in or rent immediately Large lot with potential for ADU or garden suite No rear neighbors ideal for privacy-focused tenants. Key Upgrades: Roof (2023), Driveway (2021), Fence (2021), Emergency Battery-Powered Sump Pump (2023) (id:60365)
187 Forest Creek Drive
Kitchener, Ontario
Welcome to Your Dream Home by Kenmore A Custom-Built Masterpiece with $$$$$$ in Upgrades! Nestled in the sought-after, family-friendly Forest Creek community, this all-brick and stone executive home is surrounded by serene ponds, walking trails, and lush greenery the perfect setting for peaceful living. This expansive 5-bedroom home offers thoughtful design and exceptional functionality: Two spacious master suites, each with its own luxurious ensuite Two bedrooms with a shared Jack-and-Jill bathroom Fifth bedroom with full privacy ideal for guests or older children Spa-like ensuite with soaking jacuzzi tub your private retreat after a long day Abundant natural light throughout the home enhances warmth and openness Main floor private office perfect for working from home Full washroom on the main floor ideal for elderly parents or guests Plus, a legally built 2-bedroom basement duplex with separate entrance and 9 ft ceiling provides an incredible opportunity for rental income or multi-generational living. This home truly has it all style, function, and income potential. Don't miss your chance to own this Forest Creek gem! (id:60365)



