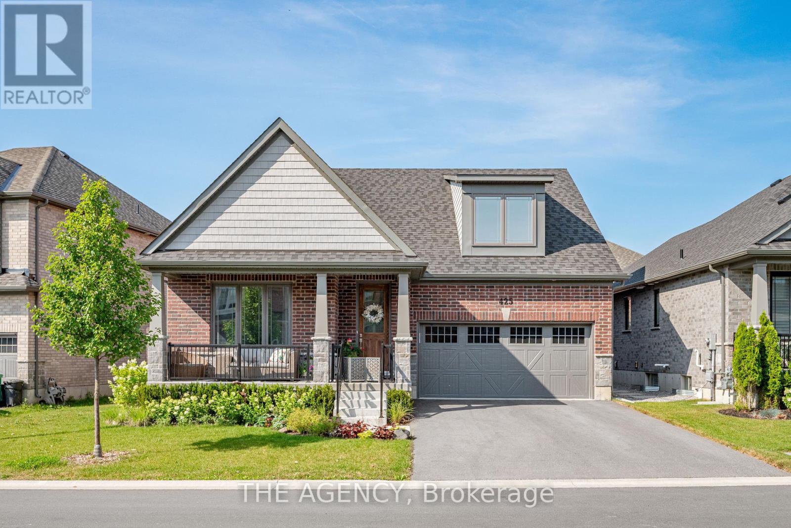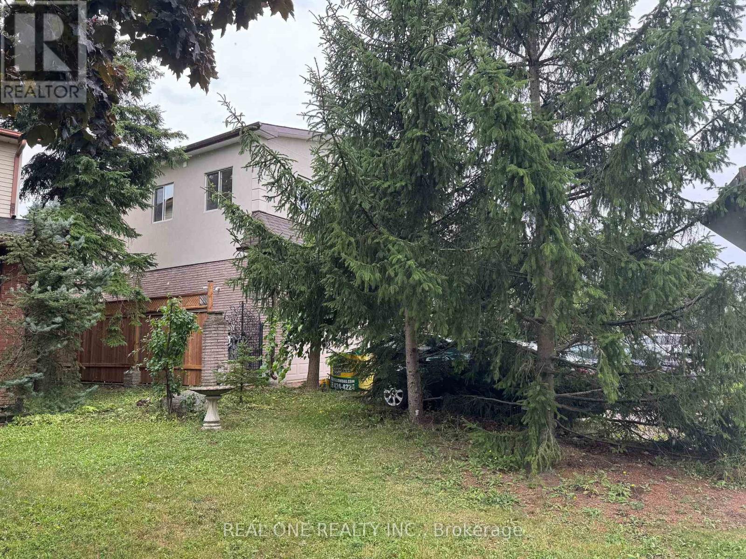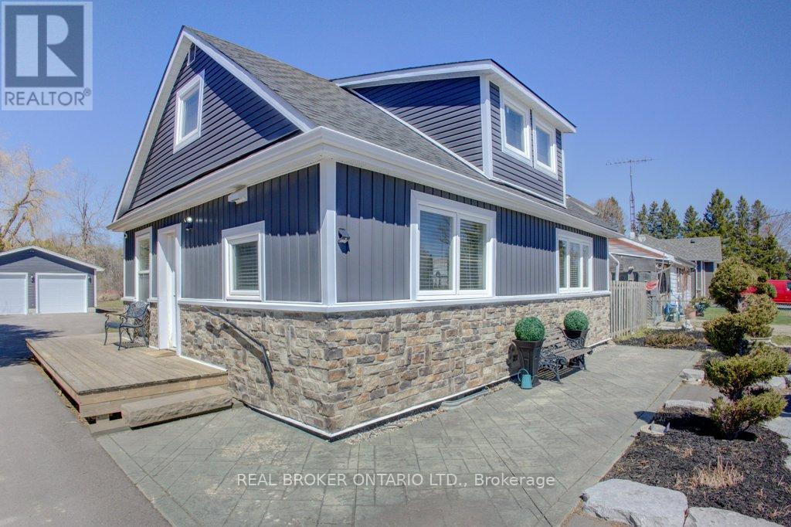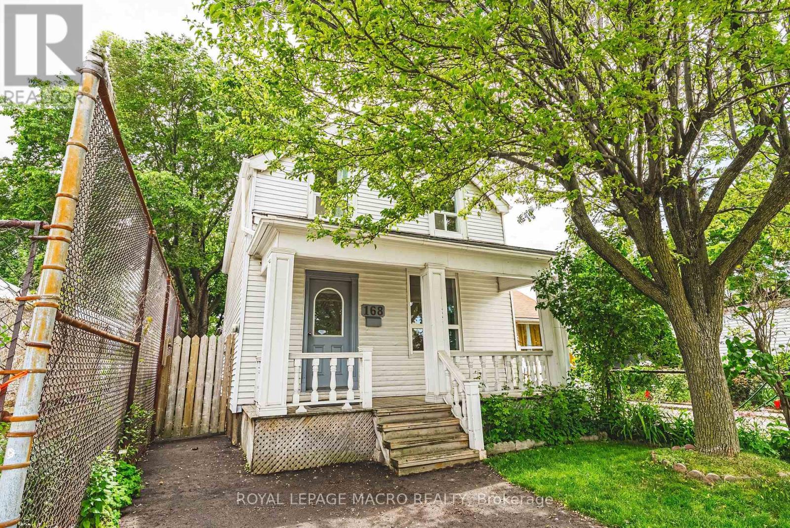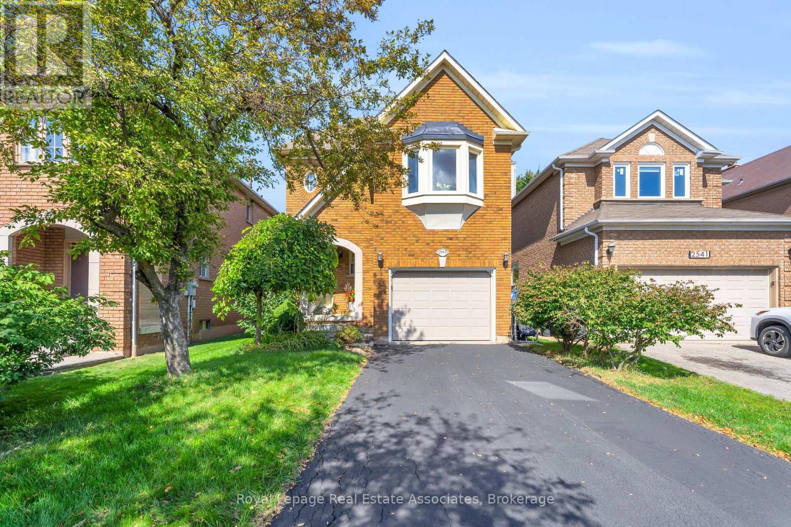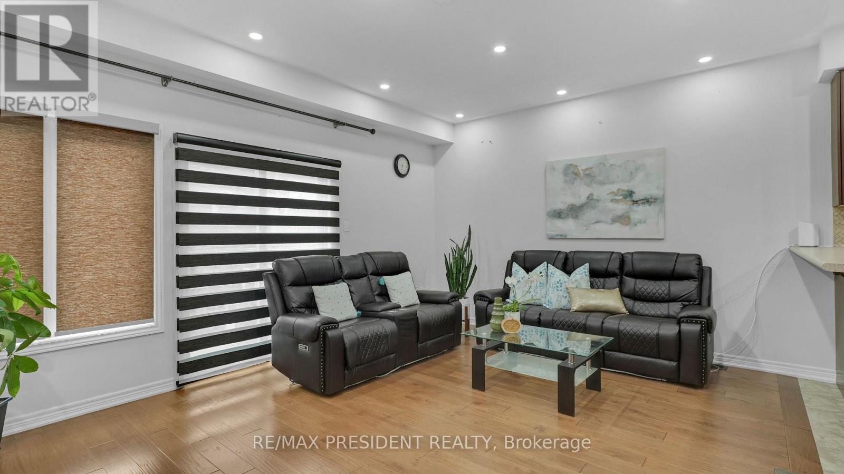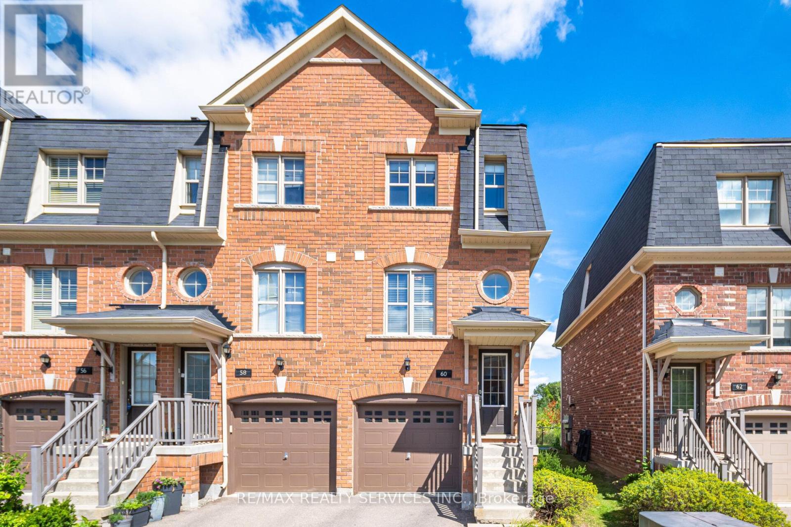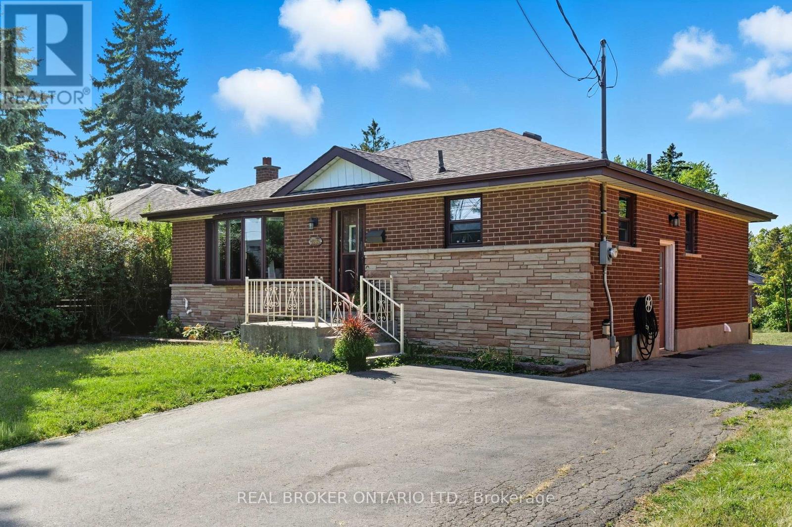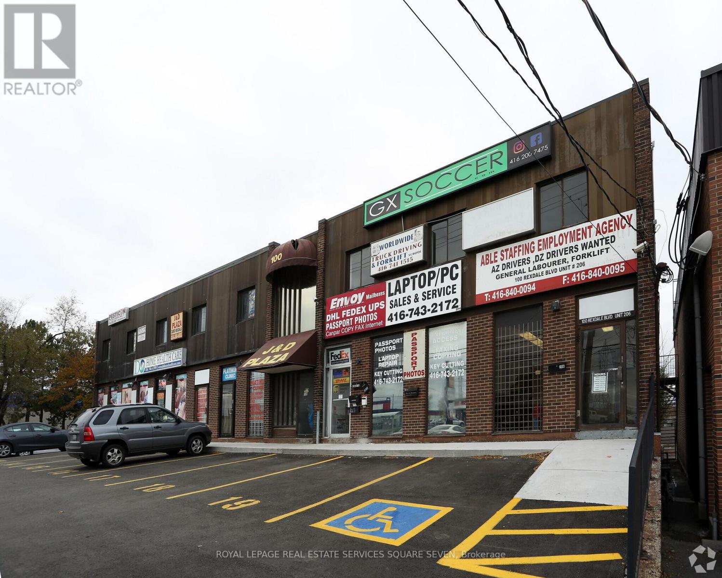425 Melling Avenue
Peterborough, Ontario
Welcome to 425 Melling Ave. A beautifully upgraded 3 bed,3 bath bungaloft in Peterboroughs desirable North End. This home offers 2,250 sq ft on the main floor of thoughtfully designed living space with more than $150K in premium upgrades. The main level features soaring 17 ft cathedral ceilings and 9 ft ceilings throughout, creating a bright, open feel. The spacious custom kitchen is a showstopper with quartz countertops, a large waterfall island (7'x 4), custom pantry with slide-out drawers, extra-tall and extra-deep cabinetry, crown moulding, and black stainless steel KitchenAid appliances including a built-in microwave drawer and 36 induction cooktop. The partially finished basement offers an extra 1,162 sq ft to truly make it into your own.The primary bedroom features a custom-built closet and a full ensuite with a walk-in shower. The additional 2 bathrooms are fully renovated with quartz countertops and glass-enclosed tub/showers. The home offers wide 7.5 hardwood plank flooring throughout, complemented by grey marbled ceramic tiles in the foyer, laundry room, and all bathrooms. The custom laundry room is complete with quartz countertops, upper cabinetry, and LG ThinQ front-load washer and dryer.Enjoy the warmth of the gas fireplace in the open-concept living space, along with oversized 7 '3/4 high baseboards throughout. The large basement offers incredible potential with high ceilings (78) and 5 windows, including 3 oversized windows providing excellent natural light.The exterior features an irregular lot with a 60' frontage x 87' depth. The double car garage includes a custom-built storage loft and the driveway comfortably parks four vehicles.The front porch is as welcoming as it gets.This move-in ready home offers exceptional craftsmanship, modern upgrades, and a flexible floor plan perfect for families or downsizers. (id:60365)
Upper Level Unit 1 - 56 Skylark Drive
Hamilton, Ontario
Renovated Upper-Level Unit in the detached house with Separate Entrance, Bright, Clean & Spacious 2-Bedroom in a Quiet, Family-Friendly Hamilton Neighborhood . It features: 2 large bedrooms , 1 modern three-piece bathroom, Updated kitchen with contemporary finishes, Freshly painted interior with laminate flooring throughout . Close to schools, parks, community centers, shopping, and more Easy access to Highway 403 and public transit. Perfect for tenants seeking comfort, privacy, and accessibility. (id:60365)
9488 Wellington Road 124
Erin, Ontario
Updated 3-Bedroom Home with Privacy and Charm in Erin, ON! Nestled on a spacious third of an acre just beyond the heart of Erin, this delightful one-and-a-half-storey home combines peaceful living with everyday convenience. With protected conservation land right behind, you'll be treated to stunning, unobstructed views and lasting privacy in your own backyard retreat. Inside, you'll find 3 spacious bedrooms and 2 bathrooms, including an ensuite off the primary bedroom. The entire home has been fully renovated and freshly painted, with a newly updated kitchen and bathrooms that combine modern style with everyday comfort. Over the past 6 years, the windows have been replaced, and new exterior siding has been added. Plus, a brand-new roof in 2025 adds a refreshed look and improved energy efficiency. Outside, the property truly shines. The detached, heated, and insulated 2-car garage/shop offers 11 ceilings, making it perfect for vehicles, projects, or even the possibility of installing a car lift. This garage provides an exceptional level of functionality not often found in this price range. The large paved driveway can accommodate multiple cars, work vehicles, or even a transport truck and trailer. The expansive backyard features a large deck, a cabana, and a hot tubideal for relaxing or entertaining guests. There's also plenty of space to expand and create your dream outdoor retreat. This charming retreat is only 30 minutes from the 401 and the Greater Toronto Area (GTA), striking the ideal balance between seclusion and convenience. Families will appreciate the nearby schools, all just a short drive away. This property offers exceptional value with the combination of a beautifully updated home, a spacious detached garage/shop, and a private settingan opportunity you wont find elsewhere! (id:60365)
18 Villa Court
Hamilton, Ontario
Welcome to 18 Villa Court A Hidden Gem in a Quiet, Family-Friendly Cul-de-Sac! This well-maintained raised ranch bungalow offers the perfect blend of comfort, functionality, and opportunity. With 3 spacious bedrooms, 2 full bathrooms, and a finished lower level with a second kitchen and separate entrance, this home is ideal for multi-generational living, rental potential, or a private home office setup. Step inside to discover a bright and inviting main floor, featuring an open-concept living and dining area, large windows that flood the space with natural light, and California shutters for added privacy. The kitchen offers ample storage and workspace, perfect for meal prep or entertaining. Downstairs, the fully finished lower level provides a versatile space with its own entrance, second kitchen, and a cozy rec room featuring a wood-burning fireplace a warm and inviting retreat during colder months. Nestled in a prime location on Hamilton Mountain, this home is just minutes from schools, parks, shopping, public transit, and recreation centers, offering ultimate convenience for families and professionals alike. With a deep, irregular lot and an attached garage with ample parking, there's plenty of space to enjoy both inside and out. Whether you're looking for a home to grow into or a savvy investment opportunity, 18 Villa Court is a must-see! (id:60365)
168 Britannia Avenue
Hamilton, Ontario
Lovingly maintained by the same family for 35 years, this charming 3-bedroom, 1.5 bath home is nestled in a welcoming, family friendly neighbourhood with convenient access to shops, schools, public transit and the highway. Step inside and you'll find a spotless interior that reflects decades of care-offering and ideal opportunity to move in and make it your own time. The main floor features updated vinyl flooring in key area, a spacious living room, and a bright eat-in kitchen with plenty of potential. Upstairs, three bedrooms share a full bath, while the unfinished basement offers a functional half bath awaiting your personal touch. The fully fenced backyard is a rare find-private, spacious, and perfect for family gatherings or or future gardens. While some finishes reflect the style of past decades, the home has been thoughtfully cared for and offers a wonderful canvas for future updates. Whether you're a first time buyer or someone looking to modernize a well loved space, 168 Britannia Ave offers the perfect foundation to build on. (id:60365)
2543 Scarth Court
Mississauga, Ontario
Welcome to 2543 Scarth Court a beautifully maintained 3-bedroom, 4-bathroom all-brick home in the highly desirable Erin Mills community of Mississauga. Bright, spacious, and completely carpet-free, this home offers hardwood floors in the living and dining rooms, ceramic tile in the foyer and kitchen, and a convenient main floor powder room. Upstairs, you'll find three generous bedrooms with hardwood throughout, including a welcoming primary suite with a walk-in closet and 3-piece ensuite, plus an additional 4-piece bath. The finished basement extends your living space with a large recreation area, laminate flooring, and a 2-piece bath perfect for family time or entertaining. Step outside to a fully fenced backyard with a patio, ready for summer BBQs and relaxing evenings. With a single-car garage, parking for up to 5 vehicles, furnace and central air (2023), and roof (2018), this home is truly move-in ready. All of this in a friendly neighbourhood close to schools, parks, shopping, transit, and highways offering the perfect blend of comfort, convenience, and community. (id:60365)
17 Frenchpark Circle
Brampton, Ontario
Location Alert: Walking distance to Mount Pleasant. Welcome To An Elegant Masterpiece. This 3-Bed, Absolutely Stunning Home Offers: Fantastic Layout, 9-Ft Ceilings on Main Floor, Open Concept, Modern Kitchen with S/S Appliances, Hardwood Floors on Main & 2nd Levels, Good Size Master Bedroom. With His/Her Closets With Organizer And 4 Pc Bath, Finished Basement With 3 Pc Washroom And Plenty Of Storage. Wonderful Backyard With An Oversized Deck And Driveway. Shows 10+++ (id:60365)
3264 Lonefeather Crescent
Mississauga, Ontario
3264 Lonefeather Crescent is a fantastic and updated 4-Bedroom detached home on a widening pie-shaped lot in highly desired Applewood Hills! Located on a safe and child-friendly crescent this home has been lovingly cared for and it shows. From the welcoming foyer and gorgeous hardwood floors throughout you are greeted by a spacious Living Room and Dining room, perfect for family gatherings. Across you'll find a fully updated modern Kitchen with pristine Quartz Countertops, Double Sink, Stainless Steel Appliances, and an Eat-in Breakfast area. Located a few steps upstairs is your Primary Bedroom with 3-Piece Ensuite and more than enough custom Closet space for most people. You will also find two additional bedrooms located next to a beautiful 4-Piece Bathroom. On the lower level you'll find the 4th bedroom along with an incredible Family Room perfect for game night with fireplace and walk-out to the backyard. There is also a 2-Piece Bathroom for guests, convenient Laundry Room, and separate side entrance for numerous possibilities. The basement offers even more space and options and can be used as a Recreation Room, Gym, Home Office, or In-law Suite. Complimenting the gorgeous interior is a stunning backyard! As you make your way from the side of the home you'll feel incredibly at peace stepping into your private outdoor sanctuary. At 100 feet at the rear and up to 154 feet on the west side you can imagine the possibilities, or simply enjoy the gorgeous space as is. Location is everything at 3264 Lonefeather Crescent as you are steps from the Applewood Trail and Little Etobicoke Creek and also situated near great Schools, Shopping, Public Transit (MiWay and Go Trains) and more! Make an appointment to see this beautiful home today! (id:60365)
303 - 4023 The Exchange
Mississauga, Ontario
Don't miss this rare opportunity to establish your business in a brand-new professional office space at the prestigious Exchange District, Mississauga City Centre. Steps to Square One, Public Transit, and Hurontario LRT, with quick access to Hwy 403/401. Surrounded by a vibrant community and thousands of new residential units. Perfect location for your business to thrive! Modern unit with Immediate Possession Unit. 2134 Square Feet comes with a 424 Square Feet lobby. The unit comes with 2 entrances. Ideal for Medical, Dental, Wellness, Physiotherapy, Chiropractors, Psychiatrists, Cosmetic Surgery Centres, Aesthetic Medicine, Nails and Spa, Medical lab, Fashion Brands, Property Developers, Mortgage Brokerage, Real Estate Brokerage, Law Firm Office, Investment Banks, Consulting Firms, Marketing and Advertising Company, Private College, Business Schools, Art institute, or other Professional Uses. Bright and Many Other Uses are possible. Call LA For More Details Customize to your needs in a Convenient, Safe, and luxurious building (id:60365)
60 Soldier Street
Brampton, Ontario
Spacious Modern Townhouse in Desirable Mount Pleasant Village. Welcome to the largest unit in the community, a beautifully designed 2-bedroom townhouse located in the heart of the highly sought-after Mount Pleasant Village. This bright and modern home offers a functional and stylish layout. A sun-filled living room perfect for relaxing or entertaining. A well-appointed kitchen with an eat-in area, ideal for enjoying meals together. Versatile ground-floor family room that can double as a home office, with a walk-out to a private backyard backing onto a tranquil ravine. A primary bedroom with stunning ravine views. A spacious second bedroom and convenient third-floor laundry. An attached 1-car garage with an entrance to the house and visitor's parking close by. Enjoy the lifestyle this vibrant community offers with easy access to the GO Train, public transit, parks, schools, and amenities. You're just steps away from shops, groceries, and local services all within walking distance. Plus, residents have exclusive access to a private community park, perfect for relaxing outdoors. Don't miss your chance to own this rare, oversized unit in one of Brampton's hottest neighborhoods! (id:60365)
1314 Fisher Avenue
Burlington, Ontario
Beautifully updated bungalow in Burlingtons family-friendly Mountainside community. The main level features hardwood floors, a bright kitchen, and open living space filled with natural light. A self-contained in-law suite on the lower level offers its own entrance, kitchen, bath, and laundry ideal for extended family or income potential. Set on a rare 175-foot deep lot with sheds and plenty of outdoor space. Steps to Mountainside Park, community centre with pool and rink, schools, shops, restaurants, and quick highway and GO access. A versatile home in a prime location! (id:60365)
100 Rexdale Boulevard
Toronto, Ontario
Located in the thriving Rexdale-Kipling Commercial District, this property offers investors a rare opportunity to acquire an ideally located freestanding property that is zoned for mixed use. This 6,622 sq ft building sits on a highly visible cornor with excellent signage that captures heavy daily traffic. Currently home to established business, the building provided diversified income from essential service tenants. Ideally located close to Highways 401 and 427, it draws customers from across the Greater Toronto Area. With a strong tenant mix, exceptional exposure, and excellent accessibility, this property is positioned for investors seeking both immediate cash flow and future growth potential. It is an attractive addition to any commercial real estate portfolio in one of Toronto's most dynamic and accessible corridors. (id:60365)

