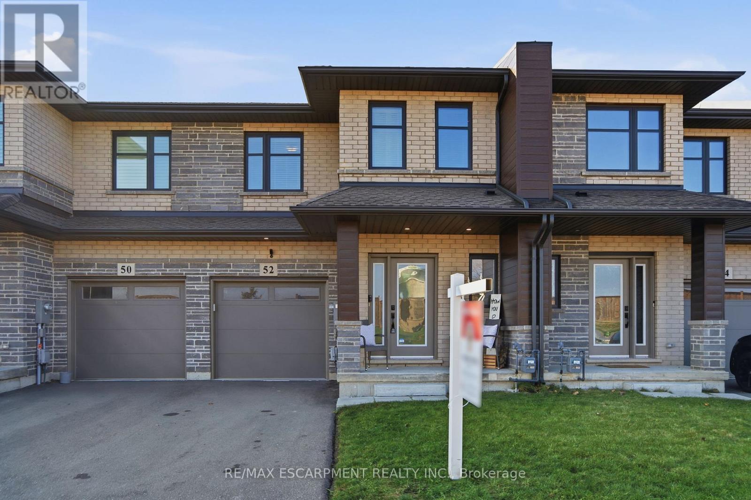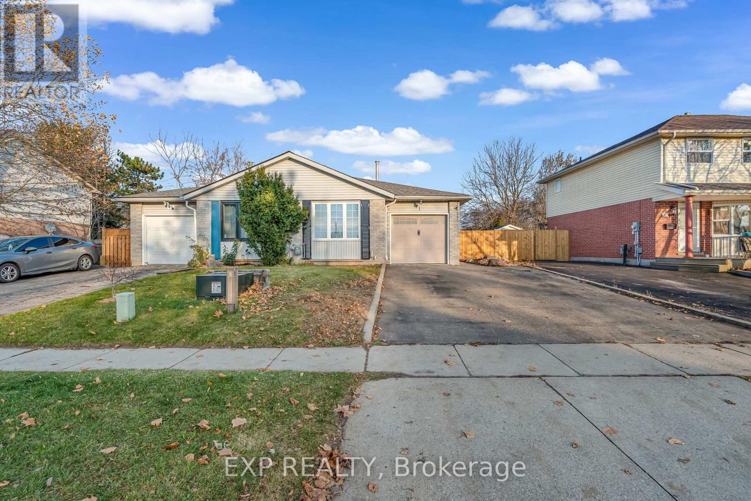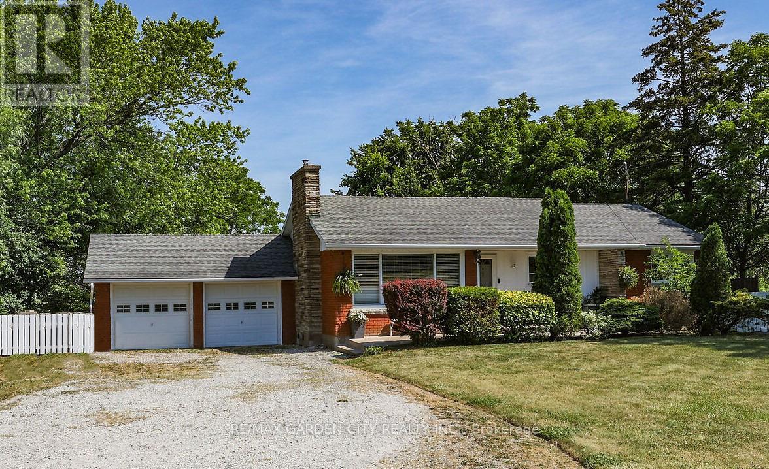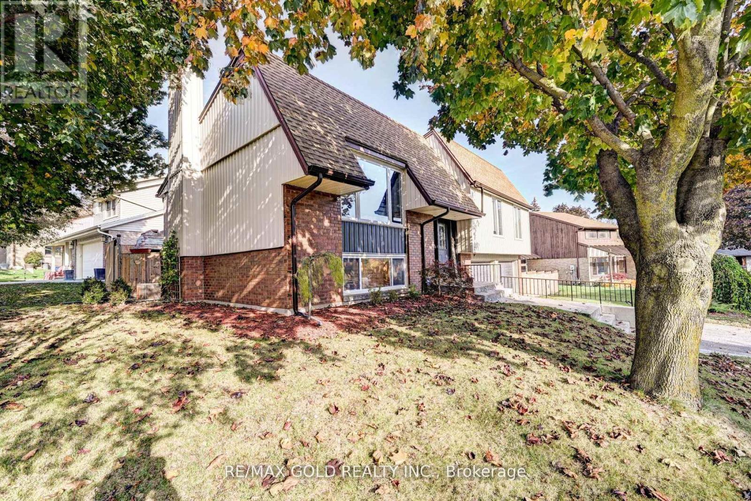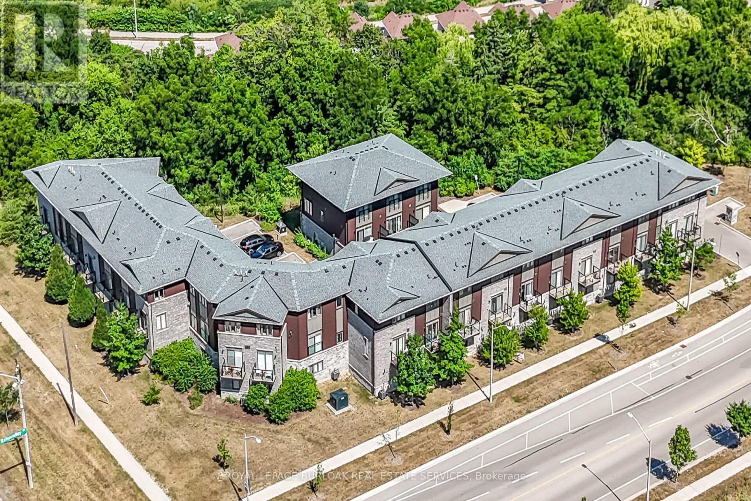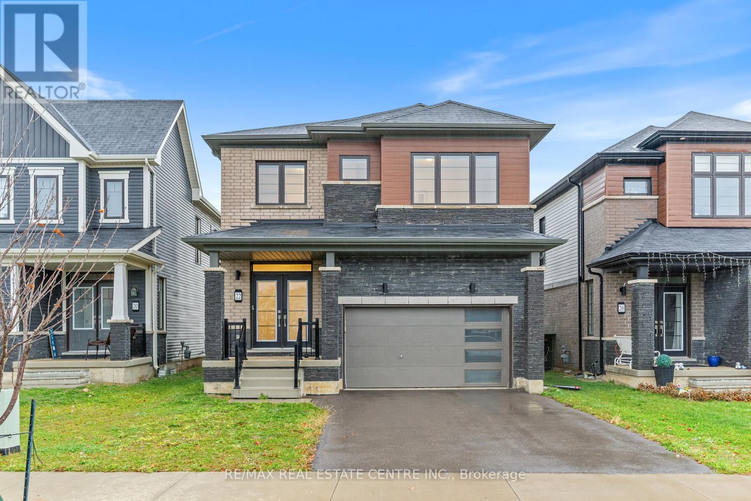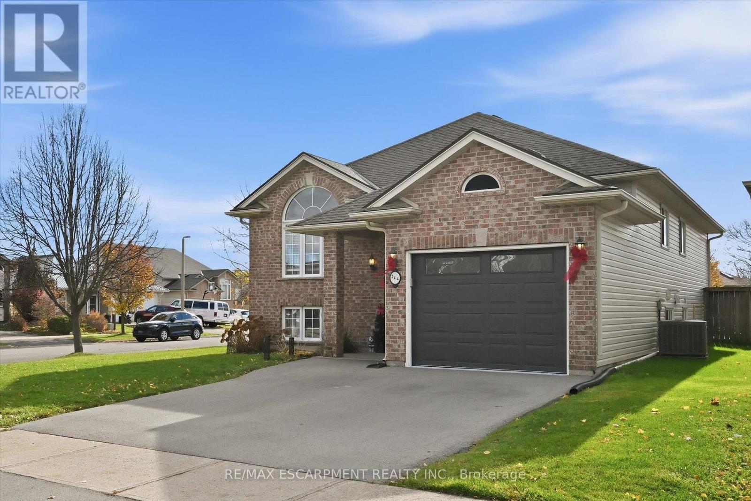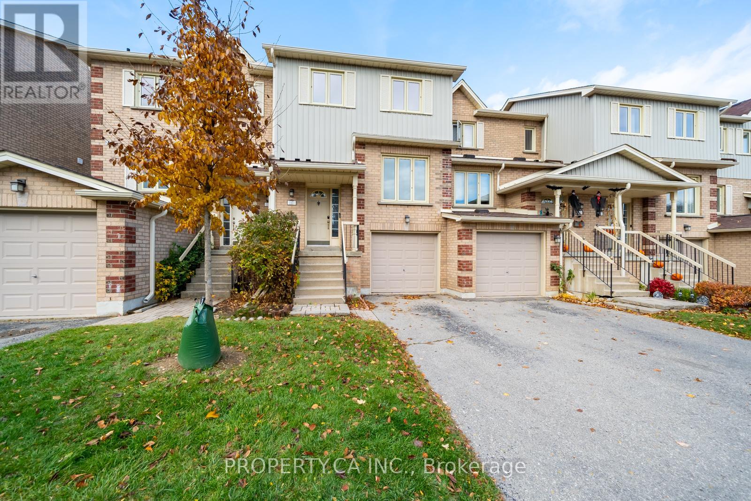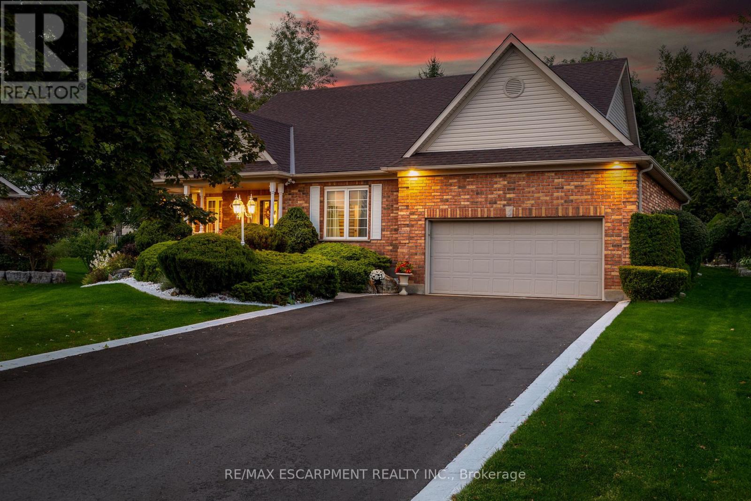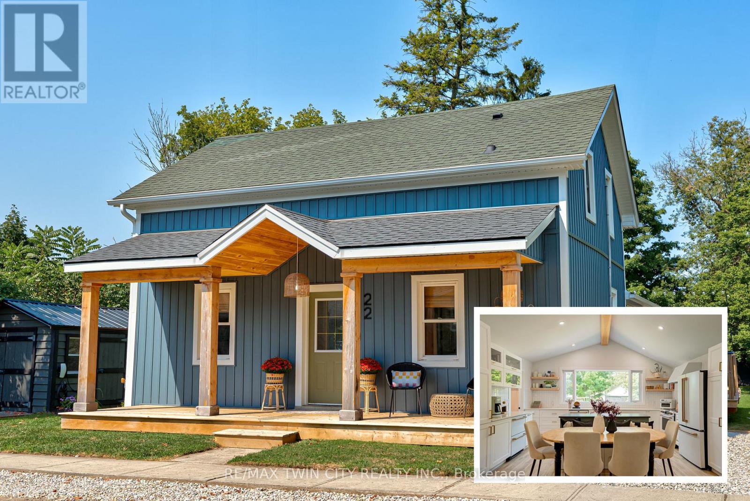52 Jayla Lane
West Lincoln, Ontario
Welcome to modern luxury living in the heart of Smithville's family-friendly community. This stunning freehold 3-bedroom townhome features a bright open-concept layout with 9ft smooth ceilings, luxury designer flooring, and upgraded quartz countertops throughout the kitchen and all bathrooms. The main floor seamlessly blends the kitchen, dining, and living areas-perfect for entertaining and everyday comfort. The recently finished basement adds valuable additional living space for a home office, gym, or recreation room. Smithville is one of West Niagara's fastest-growing communities because its located just 10 minutes from the QEW, this home is ideal for commuters looking for a peaceful small-town lifestyle with quick access to Hamilton, Grimsby, and Niagara. Smithville is known for its exceptional schools, beautiful parks, and safe, welcoming community atmosphere. Residents can enjoy walking and biking trails, Community Park, and close proximity to local cafés, restaurants, and essential shopping. This property is steps from the brand-new 93,000 sq. ft. West Lincoln Sports & Multi-Use Recreation Complex-featuring an ice rink, gym, library, splash pad, indoor/outdoor walking tracks, playground, and skateboard park. Plus, the nearby Twenty Valley wineries, nature trails, and charming rural landscapes make this location truly unique. Whether you're a first-time buyer, a growing family, or an investor searching for a high-demand area, this modern townhome offers the perfect blend of luxury, convenience, and lifestyle. Don't miss your chance to own a beautifully upgraded home in one of Niagara's most desirable communities. Lots of extra free parking for owners with multiple vehicles. (id:60365)
71 Edgemere Drive
Cambridge, Ontario
Welcome to 71 Edgemere Drive, a charming semi-detached backsplit located in the highly desirable East Galt neighbourhood. This well-maintained home features a single-car garage with double-wide parking and a bright, open-concept main floor that flows seamlessly into a spacious lower-level rec room. Upstairs, you'll find three generously sized bedrooms and a 4-piece bathroom, offering comfortable living space for the whole family. Notable changes include a new dryer (2019), stove and fridge (2020), furnace and air conditioner (2022), microwave (2024), and water tank, washer, and fence (2025). The fully fenced backyard is perfect for outdoor entertaining, featuring an outdoor firepit and a large shed for extra storage. This inviting home is freshly painted and move-in ready, book your showing today! (id:60365)
73222 Reg Rd 27 Road
Wainfleet, Ontario
Welcome to 73222 Regional Road 27, where country living meets riverside relaxation. This inviting 3+1 bedroom bungalow is set on a picturesque 0.55-acre riverfront lot, offering direct access to the Welland River-perfect for fishing, kayaking, boating, or simply soaking in the peaceful waterside views. Inside, you'll find a bright, open-concept living and dining area centered around a cozy fireplace, creating a warm and welcoming atmosphere. The updated kitchen features ample cabinetry, soft-close drawers, and plenty of prep space-ideal for cooking while taking in the scenic river backdrop. Three spacious bedrooms and an updated 4-piece bathroom complete the main level.The finished lower level extends your living space with a large rec room, an additional bedroom or home office, and abundant storage options. Step outdoors to multiple decks where you can unwind, entertain, or watch the kids play in the fully fenced yard. The property also offers room for chickens, a double garage, and a wide gravel driveway with generous parking for guests or recreational vehicles. Whether you're a first-time buyer, downsizer, or a nature enthusiast looking for a peaceful retreat, this well-maintained, move-in-ready home delivers the perfect balance of privacy, outdoor adventure, and convenience-just minutes from local amenities. Experience the charm of riverside living at its finest! (id:60365)
288 Salisbury Avenue
Cambridge, Ontario
Be prepared to be impressed! This tastefully decorated 3 bedroom raised bungalow sits on a spacious lot in a desired neighborhood. The stamp concrete walk-way and stairs lead to an inviting foyer. This carpet free home is sure to please and boasts lovely hardwood floors, a bright living room/dining room area, cozy rec room with new built-in electric fireplace, soaker tub in bathroom and skylight. Newer windows and Oversized garage (23x25) and the fully fenced backyard is great for entertaining and large enough for a pool. Large deck with gazebo and retractable roof. Custom 10x12 shed designed by Heritage Designs. Close to many amenities including shopping, parks, and desired school district. 10 mins to the 401. Beach, Golf, Library, Major Highway, Park, Place of Worship, Playground Nearby, Public Transit, Rec./Community Centre, School Bus Route, Schools, Shopping Nearby (id:60365)
12 - 23 Echovalley Drive
Hamilton, Ontario
Welcome to 1,800+ sq. ft. of "wow, this feels good" living in one of Stoney Creek Mountain's most loved communities. This contemporary condo-townhome is all about easy living, great style, and that light-filled vibe everyone wants-but rarely finds. The entry level greets you with a 1.5-car garage (your car will be thrilled) plus an additional carport parking spot, because two spots are always better than one. You'll also have direct access to a versatile bonus room-your dream "do anything" space. Office? Gym? Craft cave? Yup. And it comes with a big sunny window, because gloomy basements are not invited to this party. Head up to the elevated main level and discover bright, airy, open-concept living with engineered hardwood, freshly painted walls, and windows that absolutely pour in natural light. The kitchen's brand new tiled backsplash adds the perfect pop of style, and the dining area shines with its chic modern chandelier. The primary bedroom brings the charm with a cozy brick accent wall, while both the living room and primary suite walk out to a spacious glass balcony-your go-to spot for morning coffee, evening unwinds, or simply admiring your kingdom. Storage is a total win here: a full pantry, linen closet, under-stair nook, and generous bedroom closets keep everything tidy and tucked away. The location? Chef's kiss. Walk to Valley Park Rec Centre (library, rink, pool, pickleball), Heritage Green Sports Park, Felker's Falls, Albion Falls, and Devil's Punchbowl. Grab groceries, pharmacy essentials, or coffee just steps from home. Commuting? You're minutes to Red Hill Valley Pkwy & Lincoln Alexander Pkwy, and just a 10-minute drive to the brand new Confederation GO Station. Bright, stylish, roomy, and perfectly placed-this is modern mountain living with extra flair and all the right perks. (id:60365)
22 Peach Street
Thorold, Ontario
Welcome To 22 Peach St! A Modern Detached Home On A Ravine Lot With A Double Car Garage. This Stunning 4-Year-New Detached Home Has No Neighbors Behind And Offers An Exceptional 4-Bed, 3-Bath Layout With A Modern Brick, Stone, And Siding, Situated In One Of The Area's Most Desirable, Family-Friendly Neighborhoods. Super Clean, Well-Maintained, And Fully Move-In Ready, This Property Provides The Perfect Blend Of Style, Comfort, And Convenience. Step Inside To A Bright And Spacious Open-Concept Layout, Featuring A Generous Living Area And A Tastefully Upgraded Kitchen With Stainless Steel Appliances, Extended Cabinetry, And A Large Centre Island-Perfect For Cooking, Hosting, And Everyday Living. The Upper Level Boasts Spacious Bedrooms, Including A Luxurious Primary Suite With A Spa-Like Ensuite Equipped With Double Sinks, A Soaker Tub, And A Separate Glass Shower. The Unfinished Basement Offers Ample Storage Space And Great Potential For Future Finishing. Enjoy A Deep Ravine Lot And A Peaceful Backyard With No Neighbors Behind, Overlooking A Serene Pond View-Ideal For Relaxation, BBQs, Family Gatherings, And Gardening. Conveniently Located Near Ontario Public School, Thorold Secondary School, Allanburg Community Centre & Park, And Niagara Falls Golf Club. A Beautiful Modern Home That Truly Checks All The Boxes-Come And Fall In Love With This Beauty. (id:60365)
342008 Concession 14 Road
Georgian Bluffs, Ontario
Welcome to 342008 Concession 14, a modern farmhouse retreat tucked into the quiet beauty of Georgian Bluffs. Set on just under an acre and wrapped in mature trees, this updated bungalow offers the kind of calm you can actually feel, the kind that makes you forget the city even exists. Step inside to bright, open living spaces filled with natural light and thoughtful custom details, from the trim work to the barn doors carried throughout the main floor. The newly completed primary suite (2024) feels like a true getaway, complete with a fresh, spa-inspired ensuite. Two additional bedrooms and a modern 4-piece bath round out the main level, keeping family life easy and uncluttered. Downstairs, the finished lower level extends the home's comfort with a fourth bedroom and a cozy wood-burning fireplace, perfect for movie nights or slow winter weekends. This level also offers a third full bathroom and flexible space for guests, hobbies or a quiet retreat. Recent updates bring peace of mind along with the peaceful setting, including a new roof and timber-frame front porch (both 2020), creating a warm and timeless first impression the moment you arrive. And when you're ready to explore, you're minutes from Shallow Lake and a short drive to Wiarton, Sauble Beach and Owen Sound. A place to slow life down with room to breathe, grow and simply be. Welcome home. (id:60365)
344 St. Lawrence Drive
Welland, Ontario
This updated five-bedroom, two-bath raised bungalow welcomes you with a spacious, sunlit open concept. Step into the oversized foyer leading to the open-plan living/dining, and kitchen areas, floored in hardwood with ceramic tiles. Enjoy the gas fireplace, vaulted ceilings, and renovated kitchen boasting quartz counters, fresh cabinetry, and stainless appliances-ideal for family gatherings. Skylights and glass doors from the kitchen access a deck, private fenced in backyard with patio with gazebo. On the main level: a generous primary suite, renovated three-piece bath with glass shower, and two secondary bedrooms. It continues down to the finished basement with two big bedrooms or playroom and office. Second remodeled 3pc bathroom and large rec room great for movie night. Attached single car garage with paved drive and parking for 3. Walking distance to almost everything you need! Upgrades incl. roof (2016), furnace & a/c (2024), kitchen (2024), bathrooms (2024), windows as-is. (id:60365)
117 - 302 College Avenue W
Guelph, Ontario
Beautiful & Updated 3-Bedroom, 4-Bathroom Townhouse in the Heart of Guelph. Enjoy comfortable, modern living in this spacious home featuring numerous upgrades throughout. Upon entry, you'll be greeted by a Mediterranean-inspired design with custom blue tiles, upgraded navy closet doors, a modern chandelier, and a stylish light blue powder room, perfect for guests.The open concept living and dining area offers pot lights, laminate flooring, and a reverse osmosis water filter. Upstairs, the primary suite includes a private ensuite with a white vanity, stone countertops, and gold fixtures, along with a walk-in closet featuring built-in organizers. You'll find two generously sized bedrooms and a beautifully renovated bathroom.The finished basement provides additional versatile space ideal for guests, a home office, or an entertainment area. It includes a full bathroom and a projector screen ready for your next movie night. Throughout the home, you'll enjoy dimmable lighting with smart switches. The property also features a Nest doorbell, Nest thermostat, Nest carbon monoxide alarm, and several TP-Link smart switches for tenants' use. The backyard is perfect for relaxing on summer days, featuring wooden planters that will remain for your use. Parking for two vehicles - one in the garage and one on the driveway. The complex also offers a seasonal outdoor pool, perfect for warm weather enjoyment. Conveniently located just minutes from Stone Road Mall, restaurants, Walmart, highways, Centennial College, and grocery stores. Landlord looking for a 2025 possession. (id:60365)
54 Sylvan Drive
North Dumfries, Ontario
Welcome to 54 Sylvan Drive in Beautiful Shep's Subdivision. Hard to believe you are just minutes away from all amenities in Cambridge as you drive through this lovely, tranquil neighbourhood. With the Towering Trees and Large Lots you will find tons of privacy to enjoy the peace and quiet this property offers. There is great potential here to make this brick bungalow something special. Renovate to your liking or add on and update, the possibilities are endless. Feel like you are living in Cottage Country every day! This bungalow has a welcoming front porch, good floor plan, basement walk-out, attached single car garage and potential for a fabulous deck across the back of the house to enjoy the natural surroundings. Don't Miss This Opportunity. (id:60365)
178 Bernardi Crescent
Guelph/eramosa, Ontario
Welcome to 178 Bernardi Crescent in the heart of Rockwood - a beautifully maintained bungalow where comfort, space, and community come together perfectly. Set on a quiet, family-friendly crescent, this home sits on a spacious pie-shaped lot and offers five bedrooms (three on the main floor and two on the lower level), along with a thoughtfully finished basement that expands your living options. Inside, the open-concept main floor feels bright and welcoming from the moment you step in. The kitchen features a centre island with breakfast bar seating and a walk-in pantry - the perfect setup for busy mornings and casual evenings alike. Hardwood floors flow seamlessly through the living and dining areas, where a coffered ceiling and gas fireplace add a touch of warmth and character. The primary bedroom offers a peaceful retreat with its large 4-piece ensuite, while the other two main-level bedrooms provide flexibility for family, guests, or a home office. Convenient main floor laundry with direct access to the two-car garage adds everyday practicality. Downstairs, you'll find a spacious recreation room, office, craft room, and two additional bedrooms - perfect for a growing family, overnight guests, or hobbies that need their own space. Step outside and unwind under the covered back porch or gazebo, surrounded by mature landscaping that enhances both privacy and curb appeal. The newly updated driveway and front walkway give the home a polished finish, and with parking for up to six cars, entertaining is easy. Located close to parks, schools, and the Rockwood Conservation Area, you'll love the balance of small-town charm and modern convenience. Commuting is simple with nearby GO Train service in Guelph or Acton. Freshly priced and ready for its next chapter, this home is more than move-in ready - it's a chance to settle into Rockwood living at its finest. (id:60365)
22 River Street
Woolwich, Ontario
FULLY RENOVATED ON 0.2 ACRES! Welcome to 22 River Street, a gorgeous 3 Bed 2 Bath detached home extensively updated in the last few years. Located in quiet Bloomingdale, as you arrive at the property you will notice the charming full width covered front porch (2024), new siding and new exterior lighting (2021). Heading inside, prepare to be impressed - greeting you is an open concept bright and airy main living area with a 10'6" foot cathedral ceiling and beautiful views to the outdoors. The stylish kitchen deserves its own mention with extensive cabinetry (2021), quartz countertops (2021 & 2024), a 6+ foot island, two separate sinks, and a full suite of GE Café appliances including double beverage fridge drawers (2021). Other features on the main level include a main floor primary bedroom complete with a walk-in closet and 5-piece ensuite bath (2021), new flooring (2021), pot lights (2021), main floor laundry (2021), and a solid oak staircase with iron balusters (2022). Heading upstairs you will find an additional full bathroom (2021), new flooring (2021), two bedrooms, flex space, and a special play nook for children or pets. The basement level is partially finished offering additional flex space and storage. Outdoors is an entertainers dream with a hot tub (2022), large deck (2022), and fenced yard with plenty of room to play. A 19' x 25' garage with hydro is ideal for storage or perhaps a large workshop. Additional features of this property not immediately noticeable are the new iron water filter (2024), owned hot water tank and water softener (2021), all new interior drywall, doors and trim (2021), and Smart Home system that can program your lighting, thermostat and door locks via an app. Lastly, the location of this home is fantastic, just a few minutes drive into Waterloo for all amenities while providing the peacefulness of country life. Don't miss the virtual tour! (id:60365)

