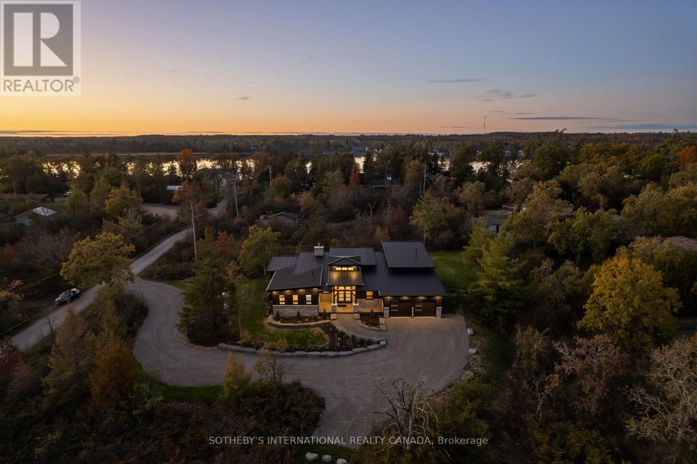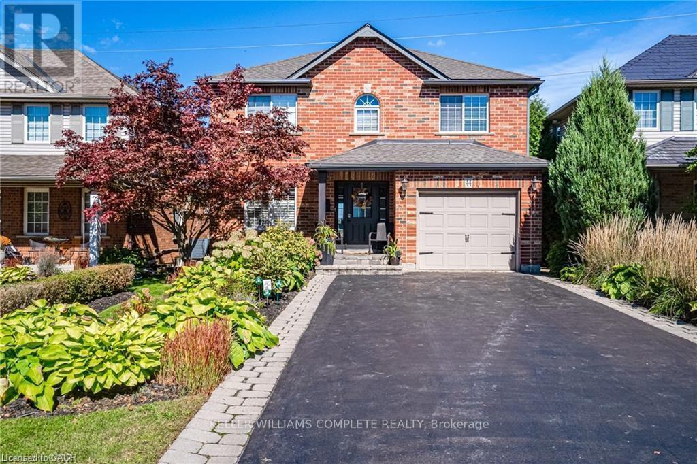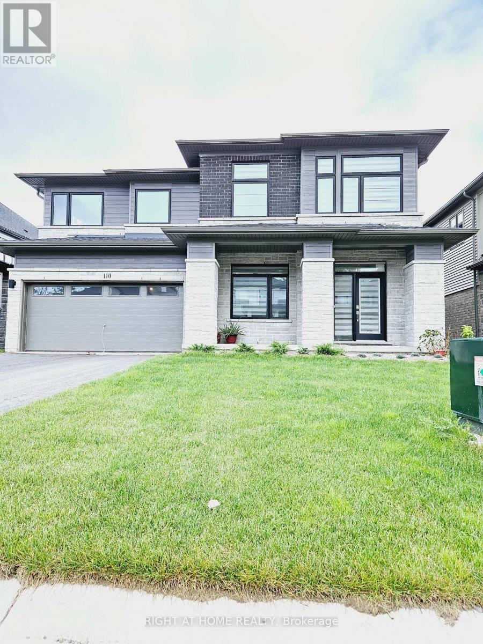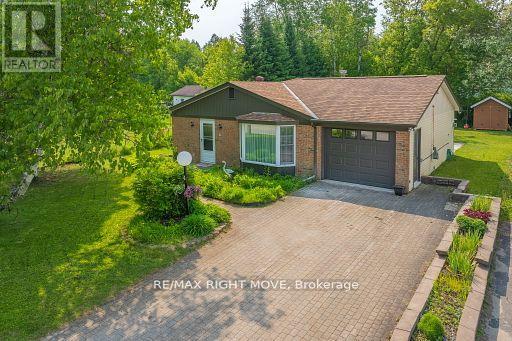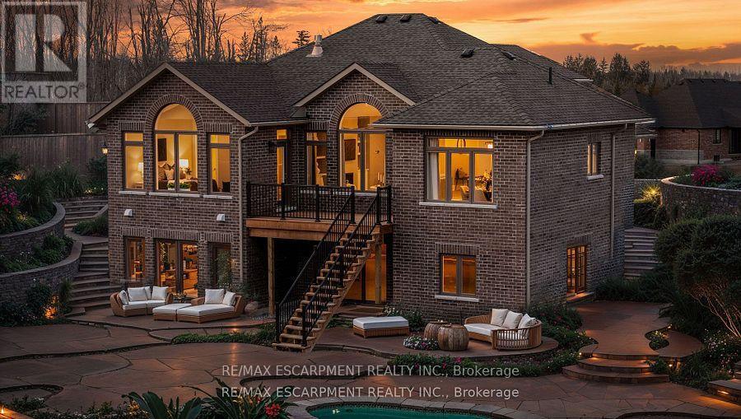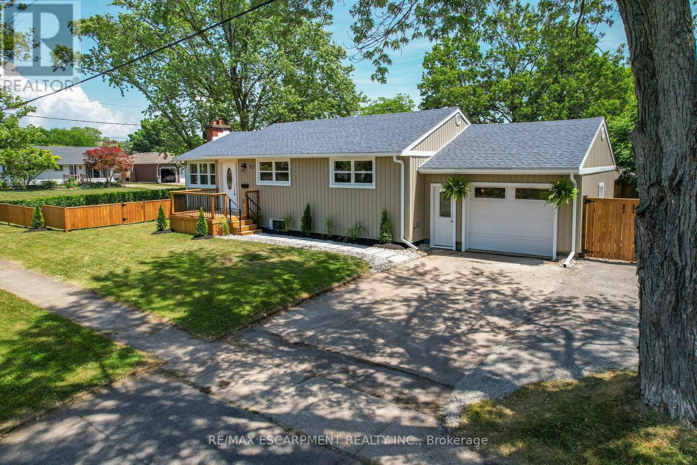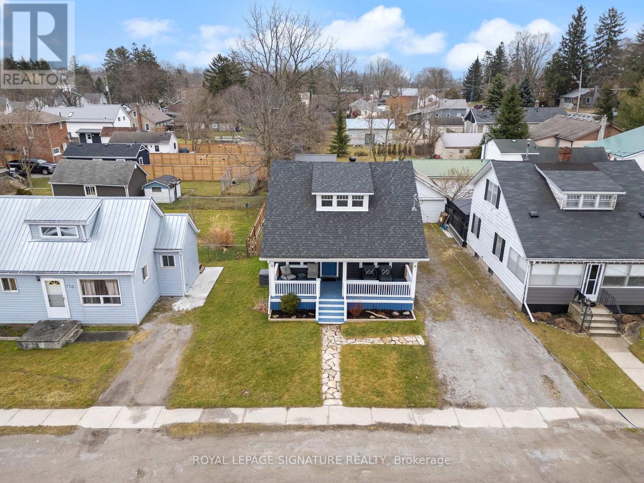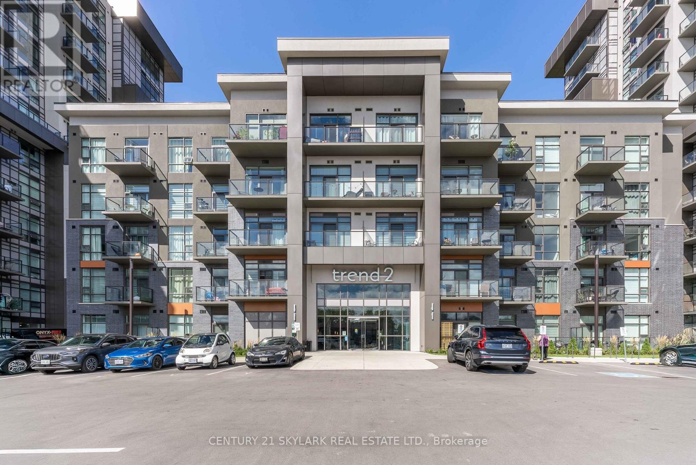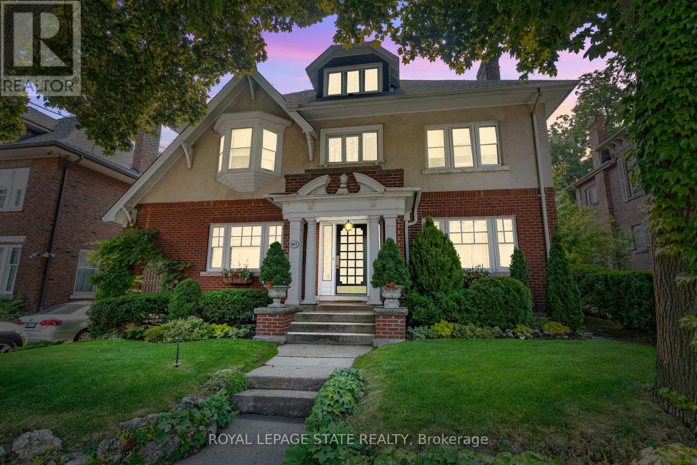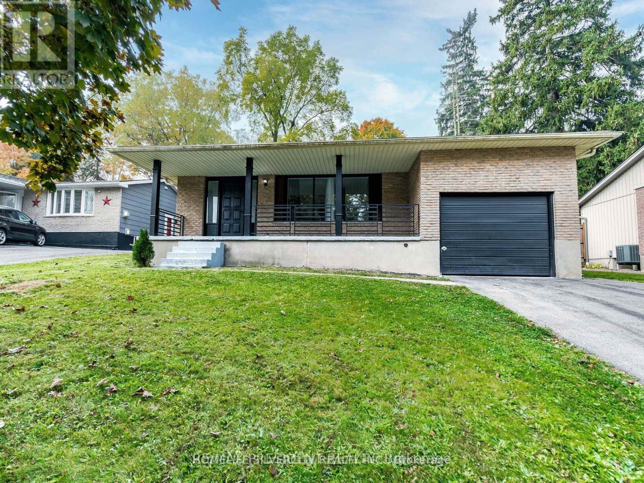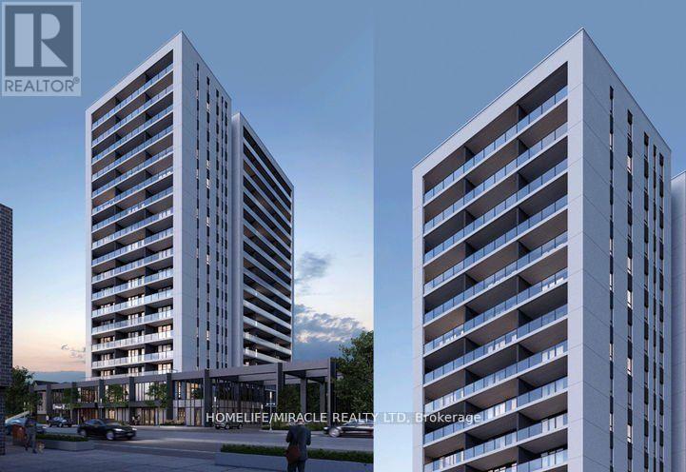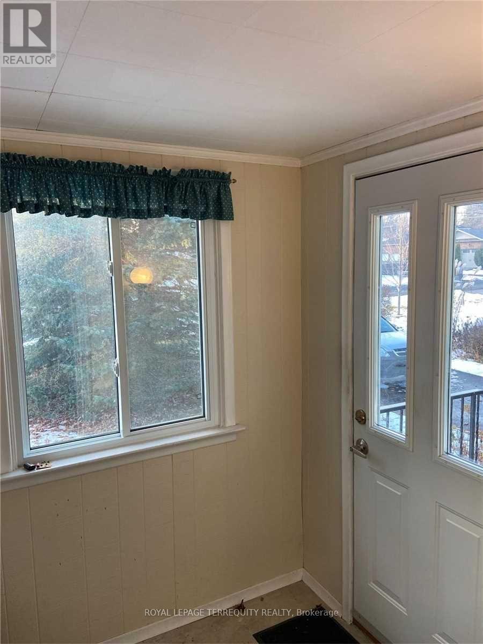5 Juniper Park Street
Kawartha Lakes, Ontario
The Timbers on Juniper is a custom residence that epitomizes contemporary and timeless sophistication. Nestled within the serene landscape of Bobcaygeon, this home was crafted with genuine care for the people who'd live here. Defined by clean architectural lines, vaulted ceilings, and expansive floor-to-ceiling windows, the design welcomes light and connection at every turn. The modern timber frame construction is complemented by a steel roof, white oak flooring, and European-inspired corners, balancing strength and softness through texture, muted tones, and subtle architectural detail. Designed entirely for single-level living, the home delivers ease and accessibility ideal for families, professional couples, or those looking to age in place without compromise. The heart of the home features an open-concept living area anchored by a striking stone fireplace that rises to the vaulted ceiling, paired with a beverage centre complete with dual fridges-perfect for entertaining.The culinary kitchen offers custom cabinetry, premium wall appliances, and a dedicated butlers pantry, providing additional prep and storage space. Adjacent to the kitchen is an elegant appliance and coffee centre. Luxury continues with a spacious mudroom with entry from the garage and features custom built-ins, storage, and a charming doggie spa with sink. The primary suite includes an in-room washer and dryer, walk- in closet w/organizers, spa-like ensuite, and private walk-out access. Every practical detail has been elevated to higher standards- spray-foamed basement, full generator, reverse osmosis water system, and iron blaster with UV treatments ensuring comfort, efficiency, and peace of mind. Additional highlights include a private office, insulated garage, and meticulous landscaping that mirrors the home's architectural elegance. Located minutes from downtown Bobcaygeon with easy access to wonderful dining, great shopping, boat access to The Trent Severn Waterway and lovely neighbours! (id:60365)
44 Grassyplain Drive
Hamilton, Ontario
Welcome to 44 Grassyplain Drive, a charming red-brick home with great curb appeal and beautiful, award-winning gardens. Situated in a family-friendly neighborhood, this home is surrounded by well-maintained, detached properties. As you enter, youre greeted by a bright foyer that leads to a sunny dining room and a spacious, open-concept kitchen and living room. The kitchen was updated in 2023 with quartz countertops, a matching backsplash, stainless steel appliances, and a central island with seating. The main floor is carpet-free, making it easy to clean, and has a practical layout for both everyday living and entertaining. Upstairs, the large primary bedroom features a walk-in closet and a private 4-piece ensuite. There are also three additional bedrooms, each with plenty of closet space and large windows that let in lots of natural light. A 4-piece bathroom and an office/flex space complete the second level. The finished basement includes a cozy rec room, which could easily be converted into another bedroom if needed. Outside, you can relax on the patio and enjoy the quiet view with no rear neighbors. This home is just minutes away from schools, parks, and the Ancaster Meadowlands Shopping Centre. Well-maintained and move-in ready, it has everything a growing family needs. Book a showing today before its gone! (id:60365)
110 Daugaard Avenue
Brant, Ontario
3-YEAR NEW HOME WITH ULTRA MODERN STYLE FEATURES & FINISHES FROM THE OUTSIDE AND INSIDE. APPROX 3500 SQ FT OF ABOVE GROUND LIVING SPACE AND A HUGE UNFINISHED BASEMENT. ENTIRE HOME FOR LEASE. EAST EXPOSURE WITH FRONTAGE OF 61 FT PROVIDES GREAT CURB APPEAL WITH A 2 CAR ATTACHED GARAGE WITH ADDITIONAL 2-3 PARKING SPOTS ON DRIVEWAY. COVERED PORCH. DEN / OFFICE ROOM ON THE MAIN FLOOR.OPEN CONCEPT LIVING / DINING / KITCHEN. HARDWOOD STAIRS TO THE UPPER LEVEL WHICH HAS 4 BEDROOMS. PRIMARY BEDROOM HAS 2 WALK-IN CLOSETS AND 4 PC ENSUITE. 2ND BEDROOM HAS ITS OWN 3 PC ENSUITE WITH W/I CLOSET. THE OTHER 2 BEDROOMS SHARE A 3 PC JACK & JILL WASHROOM. LOFT ON THE SECOND FLOOR PROVIDES YET ANOTHER PLACE TO RELAX OR WORK FROM HOME. KITCHEN HAS SPACE, STORAGE AND PROFESSIONAL SERIES STAINLESS STEEL APPLIANCES. BUILT-IN OVEN AND MICROWAVE. DOUBLE DOOR FRIDGE. HUGE QUARTZ KITCHEN ISLAND. 6-BURNER GAS RANGE WITH CHIMNEY. EXTENDED KITCHEN CABINETRY. PANTRY. POTS & PANS DRAWERS. SEPARATE LAUNDRY ROOM ON MAIN LEVEL WITH QUARTZ COUNTERTOP AND CABINETS. POTLIGHTS. LOT BACKING ON GREEN SPACE. 9 FT CEILING. INSIDE ENTRY FROM GARAGE. WATER PURIFIER AND SOFTENER SYSTEM. HRV SYSTEM. TANKLESS WATER HEATER. TOO MANY UPGRADES TO LIST FOR A HOME THAT HAS BEEN BOUGHT FOR OWNER FAMILY USE! SHOWINGS ON WEEKEND PREFERRED AS PROPERTY IS TENANTED BUT AVAILABLE FOR OCCUPANCY FROM NOV 1. WILL BE SUITABLE FOR A+ TENANTS WITH GOOD CREDIT/EMPLOYMENT. TENANT WILL BE RESPONSIBLE FOR ALL UTILITIES, HOTWATER TANK RENTAL AND TENANT INSURANCE. NO DISAPPOINTMENTS. A MUST SEE. (id:60365)
4 Maypark Drive
Bracebridge, Ontario
Quick closing! Move in ready. Welcome to this one-of-a-kind, beautifully upgraded bungalow nestled on a spacious 60' x 120' lot in one of Muskoka's most sought after neighborhoods. Offering effortless, all-on-one floor living, this open-concept home with warmth, light and thoughtful design touches. Step into the bright sunroom with skylights-- a perfect retreat for your morning coffee or evening relaxation. The spacious living room features a cozy natural gas fireplace, ideal for gathering with family or friends. The kitchen, dining, and living areas flow seamlessly in an open-concept layout, perfect for modern living. The attached single-car garage includes inside entry, adding ease and convenience. Recent upgrades throughout the home enhance comfort and style, ensuring a move-in ready experience. Located and with-in walking distance of schools, banks, restaurants, a new library grocery stores, shopping, and even an indoor soccer field--this home puts every amenity at your doorstep. Come and be charmed by the relaxed elegance of Muskoka Living. This is more than just a home--it's a lifestyle. ** This is a linked property.** (id:60365)
580 Patterson Road
Kawartha Lakes, Ontario
Welcome to 580 Patterson Road - a newly built, never lived in bungalow, set beside the forest and just steps from the lake in the serene community of Rural Verulam. Offering 3 large bedrooms, a spacious garage, tons of driveway space, and brand-new appliances ready for your use (not seen in the photos), this is a perfect family home or a vacation escape on the lake! Inside, you'll find 1,871 sq ft of open-concept living filled with natural light from oversized windows framing the forest beyond. The kitchen with breakfast bar flows into the dinette and great room with a cozy fireplace, making entertaining effortless. The primary suite is a private retreat with its own walkout to the deck, a generous walk-in closet, and a spa-like ensuite overlooking greenery. Set on nearly an acre and surrounded by beautiful homes, this property offers one of the most private settings in the community. Enjoy waterfront access on Sturgeon Lake, part of the iconic Trent Severn Waterway, giving you endless opportunities for boating, kayaking, and year-round waterfront living. (id:60365)
52 Valencourt Drive
Welland, Ontario
BEAUTIFULLY RENOVATED TOP-TO-BOTTOM...This fully finished 2+2 bedroom, 2 bath bungalow w/IN-LAW POTENTIAL at 52 Valencourt Drive in Welland is nestled on a sunny corner lot, where modern style meets thoughtful functionality. Set on a quiet street, this property boasts eye-catching curb appeal w/NEW siding, windows, porch & fully fenced yard, while a new walkway leads to a welcoming, decorative front door. Step inside to discover a light-filled, OPEN CONCEPT main level enhanced by VAULTED CEILINGS, luxury vinyl plank flooring, fresh paint & trim, and shiplap FEATURE WALL w/built-in electric fireplace. Front entry closet accented by barn door, setting the tone for the stylish touches throughout. The renovated KITCHEN features butcher block countertops, a breakfast peninsula w/extra storage, under-cabinet & in-cabinet lighting, S/S appliances, tile backsplash & moveable island. Patio doors open to a BRAND NEW deck & oversized CONCRETE PATIO, perfect for entertaining or relaxing outdoors. Down the hall, a versatile flex space awaits, perfect for a dining room, office, or extra bedroom to suit your lifestyle. The primary bedroom includes double French doors opening to his-and-hers closets with built-in lighting. A second main floor bedroom & NEW 4-pc bath w/deep soaker tub and stone-top vanity complete the level. With two SEPARATE ENTRANCES to the basement (one from the side door & one from garage) this home is ideal for multi-generational living or rental potential. The LOWER LEVEL features two spacious bedrooms w/egress windows, 4-pc bath, laundry closet & kitchenette w/open living area. Additional UPGRADES include: floors, doors, fixtures, kitchen, bathrooms, all-new ductwork, updated electrical with ESA certificate, new plumbing, tankless water heater, York furnace, AND garage has been newly & fully insulated. A move-in-ready opportunity with exceptional finishings and flexible living potential. CLICK ON MULTIMEDIA for video tour, drone photos & more. (id:60365)
108 Nelson Street E
Norfolk, Ontario
Attention First-Time Homebuyers, Small Families, And Savvy Investors! Discover this fully renovated 3-bedroom gem in the heart of Port Dover, where coastal charm meets everyday convenience. Perfectly situated within walking distance to downtown shops and restaurants, the sandy beach, scenic Silver Lake Park, nature trails, and local schools, this thoughtfully updated home offers the lifestyle you've been searching for. Step inside to a spacious, sun-filled living room ideal for relaxing or entertaining, and a large eat-in kitchen featuring brand-new stainless steel appliances (24) and abundant counter space for your culinary creations. Upstairs, you'll find three comfortable bedrooms and a beautifully refreshed 4-piece bath complete with quartz counters and a new Bath Fitter tub and shower surround. Nearly every inch of this home has been enhanced for modern living, with stylish new light fixtures inside and out, sleek new baseboards, new flooring and carpeting throughout, updated ductwork, upgraded insulation, and striking new siding, soffits, fascia, eavestroughs, and guards. Energy efficiency has been improved with spray-foamed sill plates around the home and portions of the basement newly spray-foamed, drywalled, and painted (25). Enjoy peace of mind with newer windows, a new A/C unit, and durable shingles installed in 2020. Outside, escape to your fully fenced yard a private oasis featuring a newly extended upper deck, lower deck, and lush green space for outdoor entertaining. The mutual driveway provides each owner with their own designated side for parking, with no parking issues, and the shared garage is divided by an interior wall for added convenience. All appliances are included for a smooth, stress-free move. With the majority of upgrades completed in 2023, plus the added touch of a colourful new Govee light on the front porch, this turnkey property invites you to settle in and enjoy all that Port Dover's vibrant lakeside community has to offer! (id:60365)
701 - 460 Dundas Street E
Hamilton, Ontario
**Stunning 1 Bedroom + Den Unit with 1.5 Baths**9 Ft Ceilings**Very Quite Midrise Building**Master Bedroom includes 4 Pc Ensuite and a Walk-in Closet**1 Underground Parking and 1 Locker Included, Locker Located on 6th Floor**Balcony Overlooks 5th Floor Roof-Top Terrace with BBQ area**Party Room Located on Ground Floor**Stunning Main Floor Common Foyer**Open Concept with Lots of Lights**Geo Thermal Heating and Cooling System which keeps Hydro Bills Low**5 minutes Drive to Burlington Aldershot Go Station**Amenities, Including a Fully Equipped Gym, Stunning Roof-Top Terrace, Party Rooms and Bike Room**Close to Hwy 407**Easy Access to Aldershot Go Station, Downtown Burlington, Parks, Top-Rated Restaurants, and Excellent Schools** (id:60365)
247 Macnab Street S
Hamilton, Ontario
This stately 2.5-stry residence sits on a mature 46' x 85.33' lot in Hamilton's prestigious Durand neighbourhood. Showcasing timeless curb appeal, the front walkway leads to a covered porch framed by Doric columns & an entry door w/ wrought-iron grillwork. Inside, a grand foyer w/ crown moulding, a sweeping staircase & French doors introduces elegant principal rms. The formal liv rm feat a gas FP, an intricate mantle w/ hidden side cabinet, & windows overlooking both gardens. The adjoining din rm impresses w/ built-in cabinetry, leaded stained glass, and rich millwork throughout. The kitchen is a showpiece, featuring heated limestone floors, custom cabinetry w/ beveled glass, marble counters, under-cab lighting, pantry, & premium S/S appliances incl a Viking gas range, Sub-Zero fridge, & Miele d/w. Surrounded by windows, it opens to a covered porch w/ a Phantom screen, perfect for indoor-outdoor living. A handy mudroom w/ dbl mirrored closet completes the main lvl. Heading up the main staircase, a landing of stained glass welcomes you to the 2nd level, feat a 25.9' x 13' primary suite w/ sitting area, dual closets, & access to a bright den/sunroom (heated flrs). 2 add'l bdrms - one w/ a bay window & ensuite, the other with garden views - plus a 4-pc bath w/ a jetted tub, stained glass, & hand-painted murals complete this lvl. The 3rd lvl offers a private bdrm retreat w/ a 3-pc ensuite, skylights, gas FP, storage, & cozy sitting nooks. The lower lvl adds laundry w/ custom cabinetry, a 2-pc bath, storage & workshop space. Outside, enjoy a private yard w/ a fountain, covered composite porch, retractable awning, gas BBQ hookup, detached garage + surfaced parking for 2 & security lighting. Add feat incl: hardwood flrs, custom window coverings, c/air, HEPA air purifier, a security sys & more. Walkable to the Locke St cafés, boutiques, art galleries, hospitals, GO Transit, parks & trails - Durand offers historic character & an unmatched lifestyle of quiet sophistication. (id:60365)
197 Blair Road
Cambridge, Ontario
Welcome to this 3-bedroom, 4 level back split bungalow, perfectly situated in a family- friendly neighborhood. This well maintained home sits on extra deep lot with 61-foot frontage, offering plenty of outdoor space for gardening, entertaining or future expansion. The functional layout provides spacious living areas on multiple levels, creating flexibility for families or those looking to generate rental income. Located close to major highways, this property offers excellent commuting convenience while still maintaining a peaceful residential setting. Ideal for first time home buyers or investors, this home is fantastic opportunity to own a solid property in a desirable location. (id:60365)
306 - 741 King Street W
Kitchener, Ontario
Introducing 306 -741 King St. W., Kitchener! This new condominium building is a haven of modern luxury. Step into this 1 bed, 1 bath updated condo and experience the epitome of contemporary living. Located along the ION LRT, residents of The Bright Building will be able to enjoy a quick and efficient commute throughout the region. This rapid transit line connects Waterloo, Kitchener, and Cambridge together. Google Canada is situated within walking distance and is set for a large expansion that will bring thousands of new quality employment opportunities to the area. (id:60365)
42 Brook Road S
Cobourg, Ontario
Great Neighbourhood, Main Floor 3 Bedroom Rental. Large Updated Eat-In Kitchen. Exclusive Laundry Area. Renovated 4Pc Main Bath. Exclusive Parking. Includes Heat, Hydro, Gas, Water, High Speed Internet. Walking Distance To Lake Ontario. Walking Distance To Schools And Amenities. Shared use of Huge Backyard Available. 1 Exclusive Parking Spot. Add'l Parking May Be Discussed With Owner. CAC is available, not included. (id:60365)

