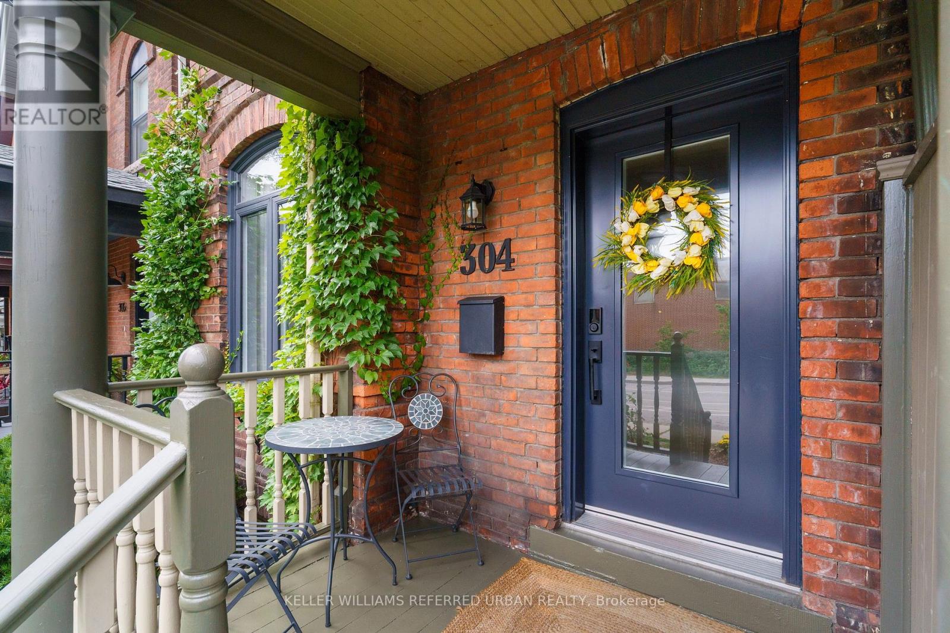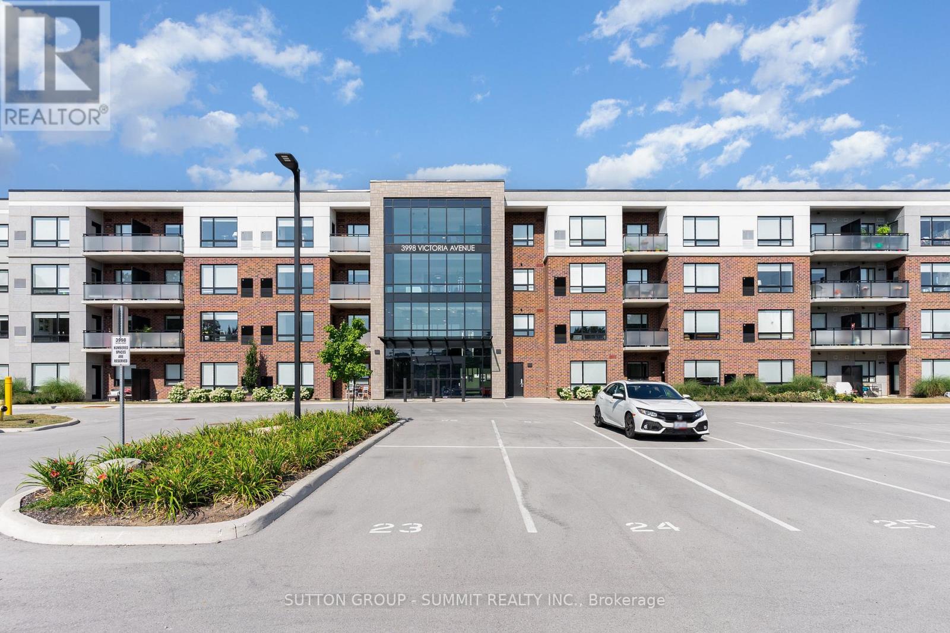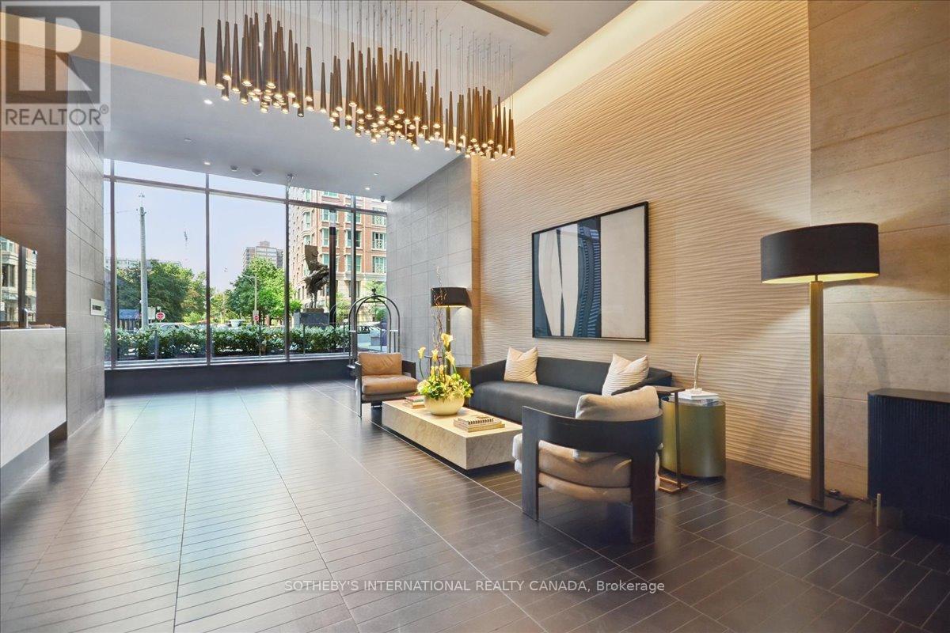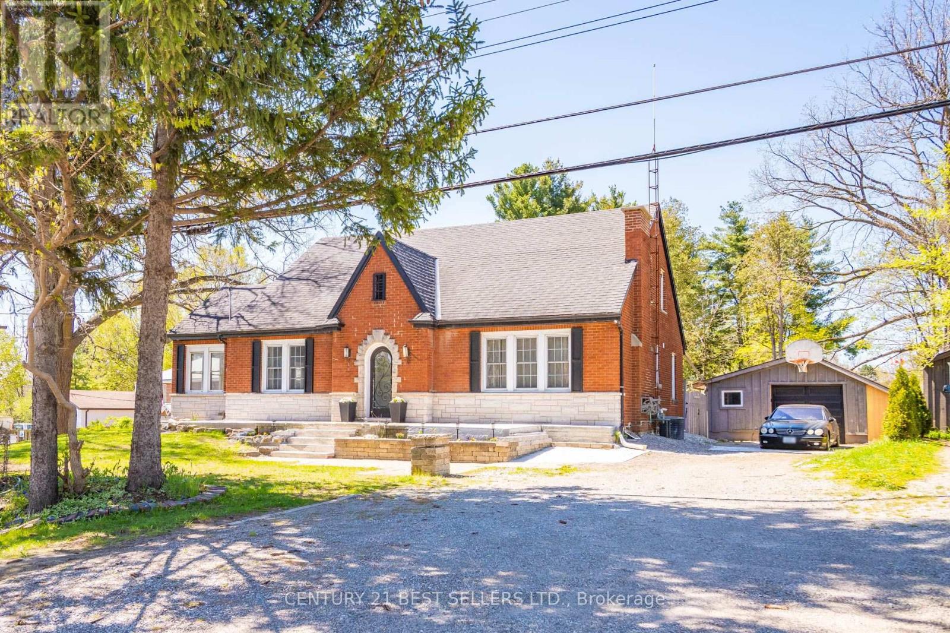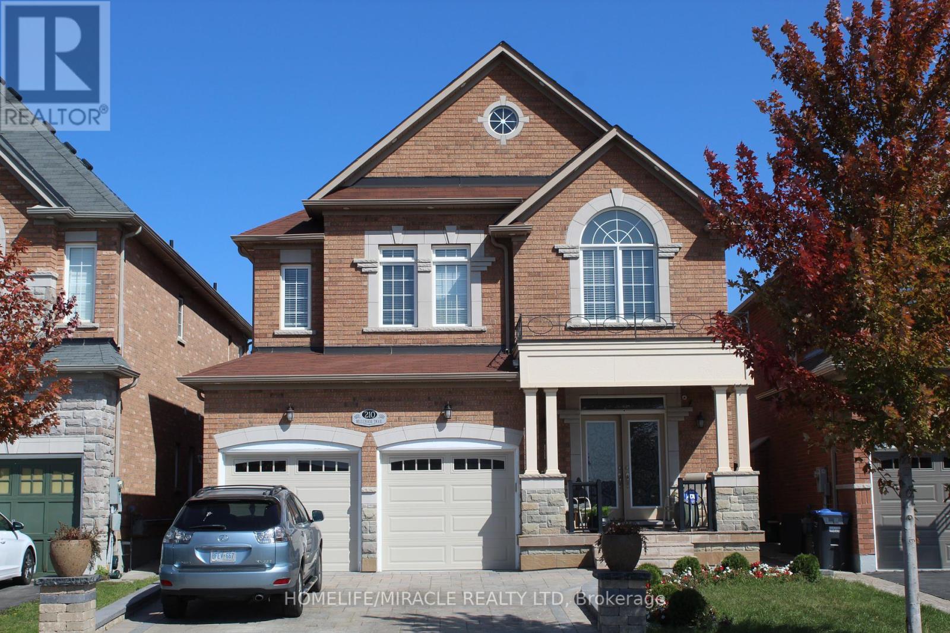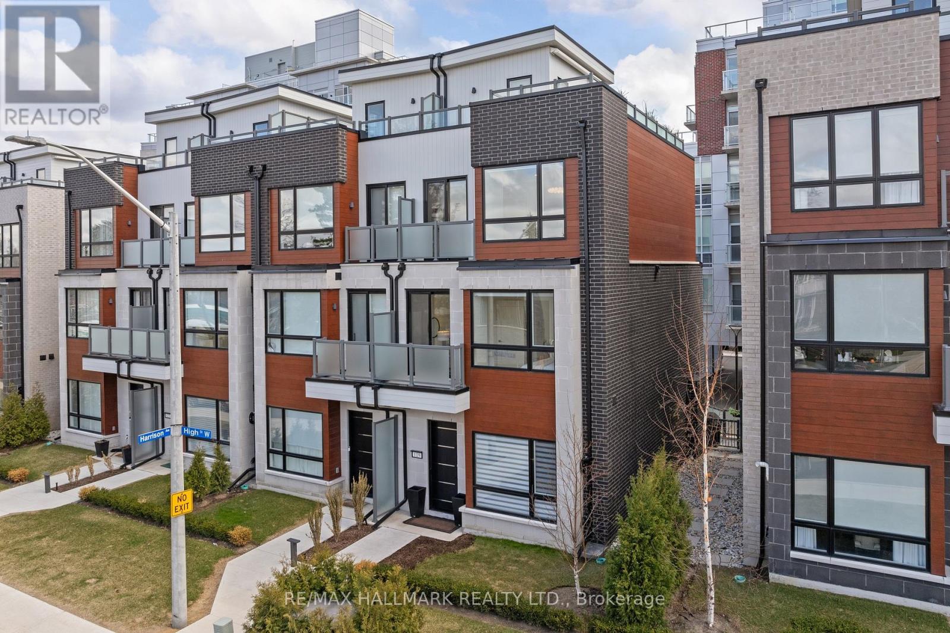304 Herkimer Street
Hamilton, Ontario
Coveted Kirkendall neighbourhood 19th century home with absolutely stunning renovations while maintaining the charm & character of yesteryear. The ultimate Locke Street area family home! Meticulously cared for & updated, this full brick, semi-detached home beckons you from the street with its stone walkway, quaint landscaping, & cozy porch. Step inside to appreciate the gorgeous gleaming refinished hardwood floors (2022) that run through the main and second level. Prepare to be wowed by the open-concept living room, dining room and the professionally designed and renovated kitchen (2025) with beautiful new cabinetry, custom benches for a darling breakfast nook, new quartz counters, new sink & faucet, new stainless steel fridge, dishwasher, and microwave with hood venting to outside (2025). Updated plush neutral carpet (2022) leads up the stairs to 3 bright bedrooms and an updated 3 piece bathroom. The spacious principle bedroom features his and hers closets and is combined with an adjoining flex space that could be used as the perfect home office, separate dressing room, or baby nook for that new bundle of joy! Enjoy the escarpment views out of the master bedroom windows! The fully finished basement features updated carpeting on stairs (2022) & updated laminate flooring (2023). The spacious, bright, & open-concept recroom makes a perfect entertaining area, childrens playroom, or potential in-law space with its wet bar area and beautiful 3 pc bathroom. With so many updates, this home is in completely move-in condition! Enjoy summer on the large composite deck surrounded by lush greenery. With charming curb appeal, a cozy front porch, private parking via laneway, & a location across from St. Josephs school, this home is move-in ready and made for modern family life.Walk to cafes, restaurants, trails, & shops everything you love about Locke Street is just around the corner. Dont miss your chance to own a piece of Hamiltons most walkable & stylish neighbourhood. (id:60365)
107 - 3998 Victoria Avenue
Lincoln, Ontario
Live where every day feels like a little getaway. This bright and airy 1-bedroom condo in Vinelands sought-after Adelar puts you right in the heart of Niagara wine country. Inside, you'll love the open layout, sleek quartz countertops, and easy-care vinyl plank floors. The best part? Your own ground-level patio, perfect for slow mornings with coffee or unwinding with a glass of local wine. The building itself feels like an extension of your home, with a fitness centre to keep you moving, a cozy lounge with a harvest table for gatherings, and a sunlit lobby thats always welcoming. Add in in-suite laundry, your own parking spot, and quick access to the QEW, and you've got comfort and convenience wrapped into one. With wineries, orchards, restaurants, and trails just minutes away, this isn't just a condo, it's your chance to live the Niagara lifestyle. (id:60365)
2029 Laur Road
Fort Erie, Ontario
Incredible Investment Opportunity - Future Urban Potential! Unlock the potential of over 25 acres in a highly desirable location near the QEW at the Bowen Rd interchange -perfectly situated for future growth and development. This expansive parcel, currently used as farmland, is located in an area proposed for Urban Area Boundary expansion, making it an ideal opportunity for investors and developers alike. It shares a driveway with 1997 Laur Rd. Whether you're looking to land bank or be part of a growing future community, this offering presents a rare chance to secure a large tract of land with promising upside. Prime Location | Easy Highway Access | Urban Expansion Potential. Don't miss out on this strategic and promising investment! (id:60365)
46 Woody Vine Way
Toronto, Ontario
Spent$$$ Renovation $100,000*Beautiful Townhome in Convenient Location Finch/ Leslie ! Spacious 3+1 Bedrooms with bright, airy windows and excellent natural light*Finished Basement*Upgrade Replaced Central Air System from Electric Baseboard System*Modern Design with upgraded flooring and elegant railing featuring iron pickets*Open Concept Living & Dining ideal for family gatherings and entertaining*Replaced Main Entrance & Backyard Door for Energy Saving*Upgrade All Bathrooms either Vanity*Functional Layout*Gourmet Kitchen with breakfast bar, upgraded cabinets, backsplash, and countertop, plus a walkout to the Backyard for easy BBQs *Master Bedroom Retreat with a large walk-in closet and plenty of storage* Bright and Clean Bedrooms*Finished Basement with an extra bedroom, full bathroom, and entertainment room perfect for guests or a home office*Easy access to major highways and top-rated schools*Step to Transit, Supermarket, Restaurant, Bank.Move In Condition*Family-friendly community with parks and amenities nearby.Lawn care is handled by the management for your convenience (id:60365)
409 - 188 Cumberland Street
Toronto, Ontario
Welcome to an elevated standard of luxury living, perfectly sized for a sophisticated urban retreat. This exclusive residence at Cumberland Tower is a glamorous "pied-à-terre" in the heart of Toronto's coveted Yorkville, offering a lifestyle of world-class elegance and convenience with the city's finest attractions just steps away from Toronto's most glamorous and exclusive neighborhood. The interior is a testament to clean and simple design, featuring custom-designed kitchen cabinetry, a sleek stone counter, and a suite of integrated Miele appliances. Soaring 11-foot ceilings and dramatic floor-to-ceiling windows, make the space feel bigger than it is. Cumberland Tower offers an unparalleled suite of amenities designed for a complete lifestyle. You'll have access to an impressive indoor lap pool, a relaxing hot tub, and a chic poolside lounge. Other features include a tranquil rooftop garden for quiet moments, a dedicated meditation studio, and a fully equipped fitness room. All of this is complemented by the security and convenience of a 24-hour concierge service. (id:60365)
933 Highway 6
Hamilton, Ontario
Welcome to this beautifully maintained, fully furnished 1.5-storey detached home in the scenicand private community of Flamborough offering the perfect blend of modern comfort, country charm, and unmatched flexibility. With 6 bedrooms, 5 bathrooms, and 2 kitchens, this spacious home is ideal for multi-generational living, growing families, or those looking for an income-generating investment. Sitting on an approximately 100 x 124 ft lot, just over a quarter acre, this home blends comfort, charm, and income potential. The main floor offers 3 bedrooms and 2 bathrooms, including a primary with private ensuite. A bright living room, dining area, and well-organized kitchen with ample cabinet and pantry space provide everyday ease. Walk out to a large deck overlooking a fully fenced, pet- and child-friendly backyard perfect for outdoor entertaining, relaxing, or enjoying evenings around the firepit. Upstairs features 3 bedrooms and 3 full baths two with private ensuites plus a second kitchen and its own washer/dryer, offering in-law or rental potential. The upper level can function as a self-contained in-law suite, studio-style rentals, or easily be reintegrated into the main home for expanded family use. A detached garage, generous parking, and a large backyard round out this versatile property. With flexible layout, rental options, and excellent access to major routes, this home is move-in or rent-out ready. Whether you're looking for space, income potential, or a smart investment you've found the one. (id:60365)
5509 Velda Road
Mississauga, Ontario
Absolutely stunning semi-detached home in desirable Churchill Meadows, featuring 3 spacious bedrooms plus a family room on the second level that can easily serve as a 4th bedroom. Situated on an extra-wide premium lot directly in front of a beautiful park, this home offers ample parking space and a smart open-concept floor plan with 9' ceilings on the main floor, gleaming hardwood, and a solid oak staircase. The gorgeous kitchen boasts upgraded espresso cabinets and a stylish backsplash, while the professionally finished basement includes an additional washroom. Enjoy the convenience of direct garage access, easy access to Winston Churchill Blvd, highways 403/401/407, and nearby transit. Recent upgrades include a new furnace, air conditioner, and water heater. Close to excellent schools, parks, and shopping, this home combines comfort, functionality, and an unbeatable location. (id:60365)
603 - 28 Ann Street
Mississauga, Ontario
Modern 2 Bedroom, 2 Washrooms Condo, Just 1 Minute Walk To Port Credit Go Station. Easy Daily Commute To Toronto And GTA Via Go Train And Upcoming LRT. Open Concept Living Area With 9 Foot High Ceilings And Large Windows. Brand New Built In Appliances. 1 Parking Spot Included. Ensuite Laundry. Walking Distance To Port Credit Go Station And Waterfront Trails, Parks, Cafes and Restaurants. Luxury Amenities Like 24 Hour Concierge Service, Lobby Lounge, Co-Working Spaces, GYM, Fitness Centre, Guest Parking, Party Room, Roof top Terrace and More. (id:60365)
411 - 3006 William Cutmore Boulevard
Oakville, Ontario
Short Term Lease available!! Welcome to this brand-new 2+1 bedroom, 2 bathroom suite in Clockwork Phase Two, located in the sought-after Upper Joshua Creek community. Offering 886 sq. ft. of thoughtfully designed living space, this never-before-occupied home is filled with natural light thanks to its expansive windows, airy 9-ft ceilings, and a private west-facing balcony perfect for evening sunsets. The modern kitchen is a true centerpiece, appointed with sleek quartz countertops, premium stainless steel appliances, and a stylish designer backsplash. The primary retreat boasts a spa-like ensuite with an oversized glass shower, while the versatile den offers flexibility for a home office or guest space. Added conveniences include in-suite laundry and integrated smart home technology. Residents enjoy a wealth of upscale amenities: a concierge-attended lobby, automated parcel lockers, co-working and social lounges, a fully equipped fitness center, and an outdoor terrace with lounge seating, al fresco dining, and BBQ areas. (id:60365)
210 Bellchase Trail
Brampton, Ontario
Spacious 4 Bedroom Detached Home In Prime Brampton Location At Highway 50 & Castlemore Rd. With Hardwood, Porcelain And Ceramic Floors, No Carpet In The House,4 Washrooms, Updated Kitchen With Granite Counter Top, Stainless Steel Appliances, ceramic Backsplash, Main Floor separate Laundry for upper level, Entrance To Home From Garage, 9 Ft. Ceilings, Huge Family Room, Stone Patio And Driveway (id:60365)
9240 Castlederg Side Road
Caledon, Ontario
Welcome to 9240 Castlederg Side Road a stunning, fully renovated bungalow nestled on 2 private acres in the heart of rural Caledon. Offering over 2,700 sq ft of total living space, this 4-bedroom (2 main level & 2 Lower level), 4bathroom home is the perfect blend of modern design and tranquil country living. The bright, open-concept layout features hardwood and porcelain floors, pot lights(both interior and exterior), Electric fireplaces, Decor lighting, and Custom Window Coverings throughout. Enjoy a large custom kitchen with a massive island with built-in stainless steel appliances, a 6 Burner Gas Stove, and a Second Induction Countertop Stove, This Kitchen is a Chefs Dream.The fully finished lower level offers a spacious REC/living space and a laundry area with ample storage. Outside, enjoy a serene pond, landscaped grounds, and a fully paved driveway leading to an additional heated Auxiliary Storage/Workspace/Garage perfect for trades, hobbies, or extra storage. A major highlight is the Coach House Loft income-generating suite currently rented for $2,300/month to a AAA tenant willing to stay. Complete with its own laundry and private entrance, it offers a rare opportunity for supplemental income or guest accommodations.This one-of-a-kind property offers peaceful rural living just minutes from city conveniences. Whether you're looking for a forever home, a retreat, or an investment, 9240 Castlederg Side Road is a rare find that checks all the boxes. (id:60365)
129 High Street W
Mississauga, Ontario
Welcome to this one-of-a-kind luxury condo townhouse in the prestigious Shores of Port Credit community. This exquisite 3-bedroom, 4-bathroom home has been thoughtfully upgraded throughout with high-end custom features and elegant design details that truly set it apart. Step inside and experience the perfect blend of style and functionality. The main floor features gleaming porcelain tile, crown molding, and a gourmet kitchen equipped with premium Jenair appliances, Blomberg dishwasher, and custom cabinetry. From the custom light fixtures and power blinds to the pot lights, closet systems, and carpet runners, every inch of this home has been meticulously curated. A rare in-unit elevator adds ease and convenience across all levels. The fully finished basement boasts custom pantries with integrated fridge, storage mezzanine, and a newly added bathroom with an indulgent infrared sauna with Bluetooth connectivity. The third-floor primary suite is a true retreat with crown molding, expansive lake views, and a spectacular 5-piece custom ensuite featuring porcelain floors, marble accent walls, and a herringbone tile shower floor. Enjoy seamless indoor-outdoor living with two storm-proof electric awnings, a Napoleon BBQ with gas line hookup, and a private rooftop terrace with sweeping lake views - perfect for outdoor entertaining. As a resident of the Shores of Port Credit, you'll enjoy two underground parking spots right next to your unit and access to unmatched amenities including a State-of-the-art gym, Wine club & golf simulator, Indoor pool & spa, Restaurants, lounges & library, Billiards, meeting rooms & more. All of this located steps from Lake Ontario, with easy access to Lakeshore Rd., shops, dining, parks, and vibrant Port Credit life. Truly a rare offering luxury, convenience, and lakeside living all in one. Check the virtual tour for lots more photos! (id:60365)

