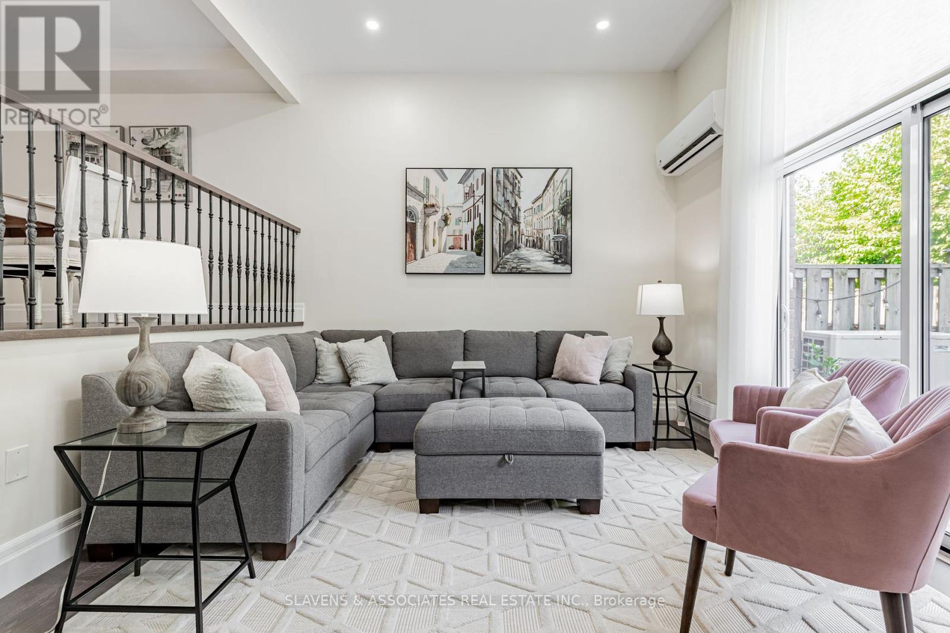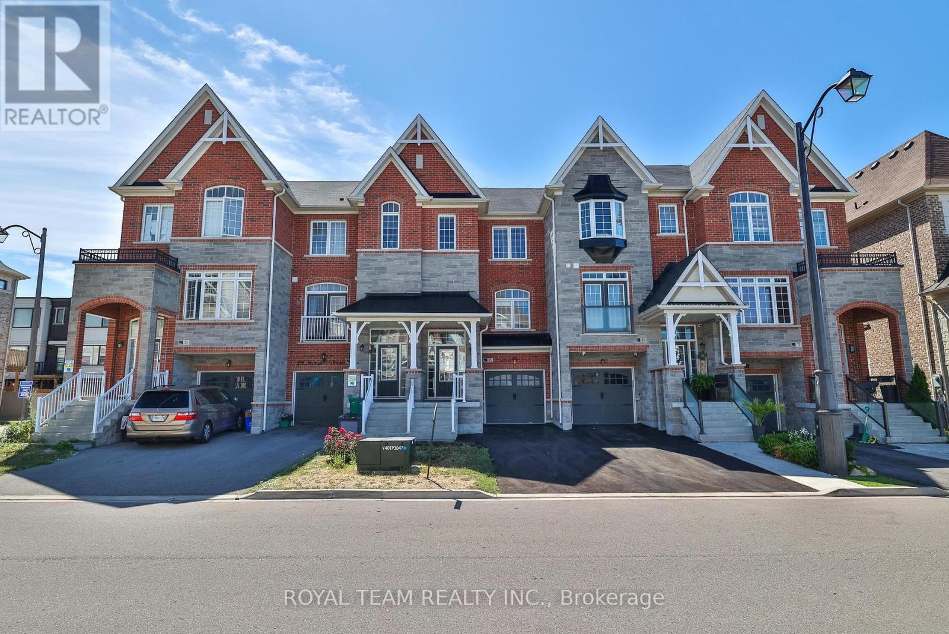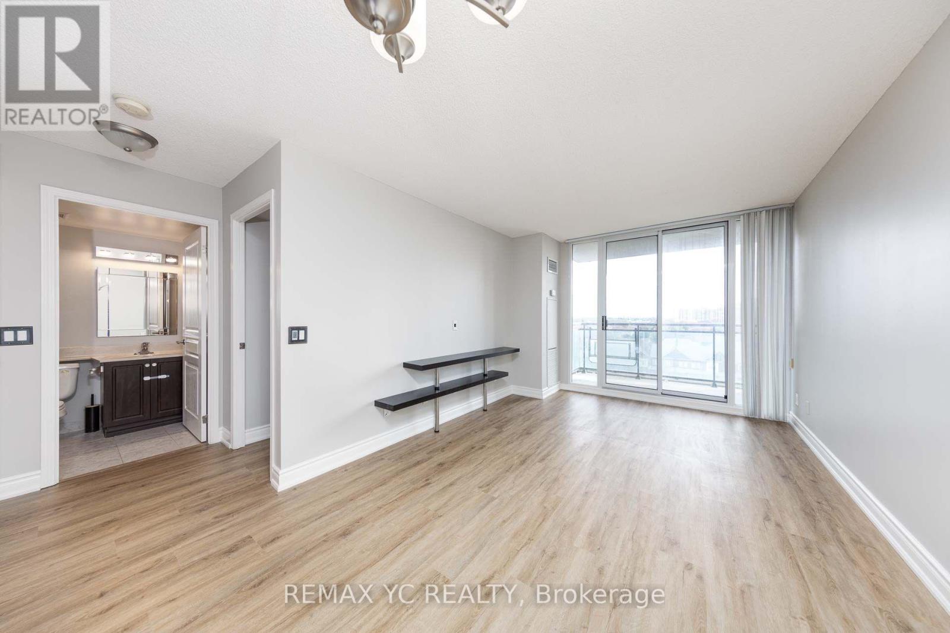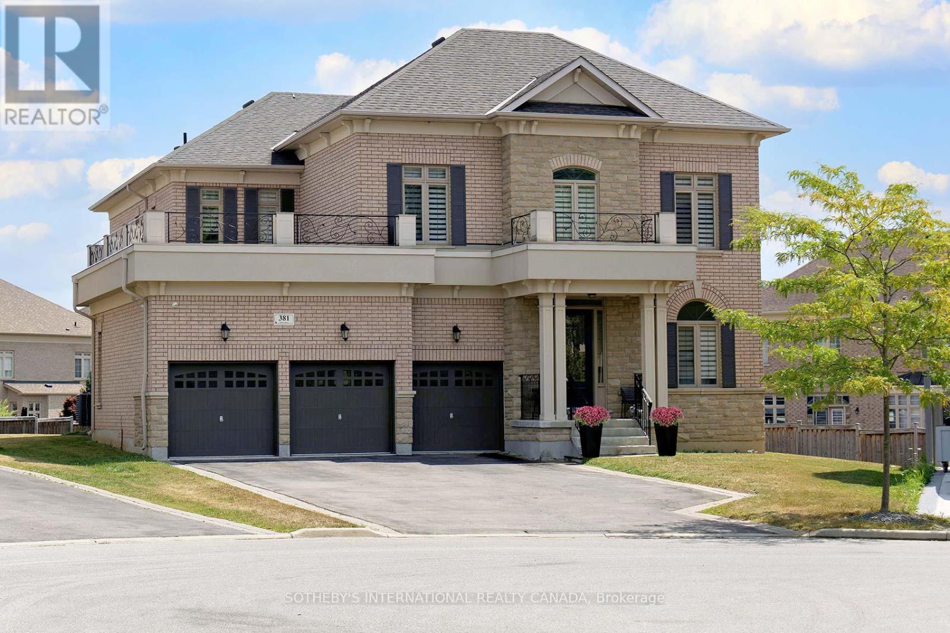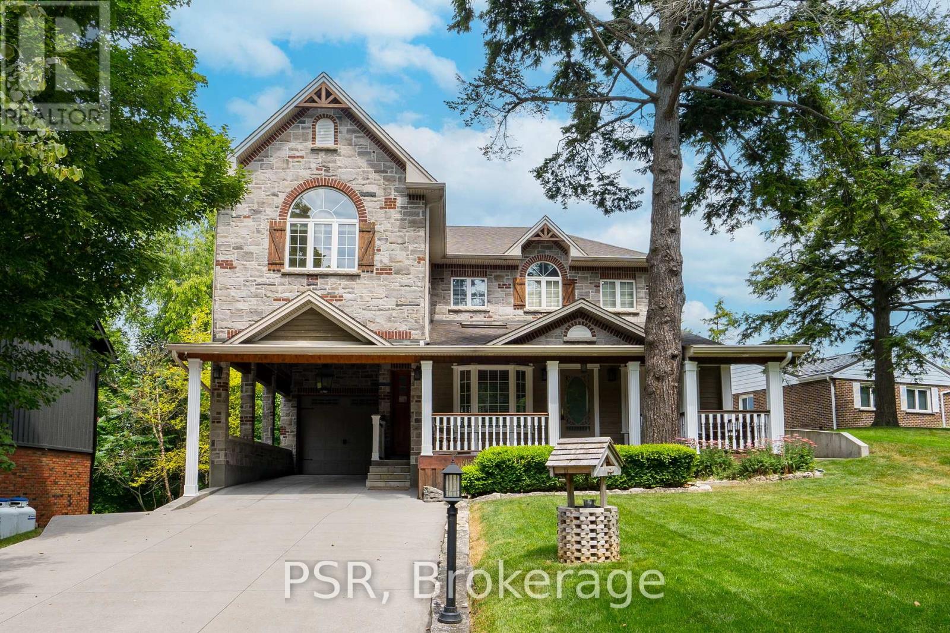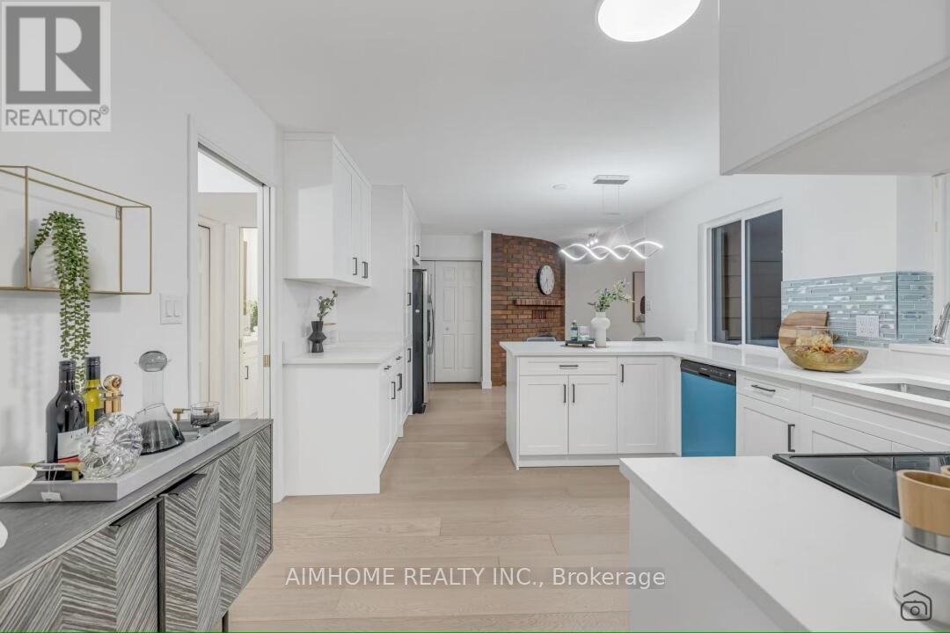54 - 141 Clark Avenue
Markham, Ontario
Welcome to 141 Clark Avenue Unit 54 a stylishly renovated 3+1 bedroom, 2 bathroom condo townhome in the heart of Thornhill. Nestled in a quiet, family-friendly community, this spacious home offers over 1,700 sq ft of thoughtfully designed living space, including a finished basement perfect for families, first-time buyers, or downsizers seeking comfort and convenience. Step into a bright, open-concept living and dining area featuring gleaming hardwood floors and floor-to-ceiling windows with sliding doors that fill the space with natural light and lead to a private, fenced backyard patio. The newly renovated kitchen is both functional and elegant, complete with sleek countertops, stainless steel appliances, and ample cabinetry, ideal for everyday living and entertaining. Upstairs, you'll find three generously sized bedrooms, including a large primary suite with double closets. The updated main bathroom showcases a modern vanity and stylish finishes. The finished basement adds versatility with a fourth bedroom or office space, perfect for guests or a work-from-home setup. Enjoy low-maintenance condo living with one garage space, one surface parking spot, and plenty of visitor parking. Located steps from top-rated schools, parks, transit, shopping, and places of worship, and just minutes to Yonge Street, Highway 7, and the future Yonge North Subway Extension. Move in and enjoy turnkey living in one of Thornhills most sought-after communities a perfect blend of comfort, location, and modern design. (id:60365)
16245 7th Concession Road
King, Ontario
Nestled well back from the road, this property offers unparalleled privacy, making it the perfect retreat. A covered front porch features multiple seating areas with beautiful serene views, ideal for relaxing and enjoying the peaceful surroundings. This incredible 2-storey home boasts a vast selection of updates, including a modern kitchen with updated appliances and quartz countertops. The main level features stylish vinyl plank flooring, complemented by new trim, adding a touch of elegance to the living spaces. The full bathrooms have been beautifully renovated, showcasing heated ceramic tile flooring and updated vanities. The property includes the added benefit of a detached garage with ample parking space, making it convenient for multiple vehicles. Surrounded by lush greenspace, the home offers a tranquil setting with great access to Highway 400. In good weather and off-peak hours, you can reach downtown Toronto in just 40 minutes or head north to Muskoka in an hour. Highway 27 offers a quick 20-minute drive to Pearson Airport, while Upper Canada Mall is only 15 minutes away. Located just an eight-minute drive from Schomberg, youll find all your essentials nearby: Foodland, Home Hardware, Guardian Drug Store, Schomberg Village Pharmacy, LCBO, restaurants, pizza parlours, CIBC bank, dry cleaners, a coffee house, various shops, including a butcher shop and McDonalds. For a great night out, The Schomberg Pub offers a welcoming atmosphere and a fantastic patio, perfect for enjoying local fare. Just seven minutes away, TheHighway 9 Market is a must-visit destination for fresh, locally sourced produce from Holland Marsh, along with stunning seasonal flowers. Its a fabulous place to shop and stock up on the best the region has to offer. This home, aged 35 years, combines modern updates with a serene, private setting, offering the best of both worlds. (id:60365)
845 Langford Boulevard
Bradford West Gwillimbury, Ontario
Extra Large Driveway and Double Door Entrance Leads to the Luxurious 7 Year New 3210 Sq.Ft. Maple Model From Great Gulf. 9" Ceiling 1st & 2nd Floors. Amazing Layout W/ Functional Floor Plan Features. Lots Of Pot-Lights. Upgraded Kitchen With Granite Kitchen Countertop, Backsplash & Washroom Tops. Gorgeous 12Ft Ceiling Extra 2nd Floor Family Room. Whole House Hardwood Floors. Spacious Office On Main Floor, 3 Full Bathrooms on 2nd Floor, 3rd and 4th Bedroom have Jack & Jill Bathroom. Close To School, Shopping, Community Centre, few minutes To Hw400. Extra Large Lot, Vegetable Garden. Countless features including Oak Stairs, Wrought Iron Pickets, Upgraded Light Fixtures. (id:60365)
166 Boadway Crescent
Whitchurch-Stouffville, Ontario
Absolutely Stunning 3 Bedrooms Minto Freehold Townhome with Open Concept Layout & 9' Ceiling On the Main Floor * Freshly Painted, Very Clean & Bright * Main Floor features Modern Open Concept Layout with Hardwood Flooring in Living Room & Dining Room, great for Entertaining * Modern Kitchen With Granite Countertop & Island (Breakfast Bar) * Second Floor features a Large Primary Bedroom with a large Walk-in Closet, 4-Piece Ensuite Bathroom and Upgraded Broadloom * 2 more Bright & Spacious Bedrooms with large closets and Upgraded Broadloom * Direct Access To Attached Single Car Garage * Long Driveway, can Park Additional 2 Vehicles * No Side Walk * Minutes Away From Stouffville Go Train Station, Schools, Transits, Restaurants, Golf Clubs & Golf Range, Supermarkets, Walmart * 100% Freehold, Absolutely No POTL fees or any maintenance fees * PERFECT for First Time Home Buyers and Young Family * Motivated Seller, Don't miss this opportunity!!! (id:60365)
29 Starlight Crescent
Richmond Hill, Ontario
Welcome to 29 Starlight cres where elegance meets Location In vivid Mill Pond Community of Richmond Hill, surrounded By Ponds And Trails! This Stunning Bangalore raised Home Sits Proudly On One Of The Most Sought-After Streets In The Prestigious Mill Pond Neighborhood. Nestled On A Rare 79X 100 Ft Lot, This Home Offers Incredible Curb Appeal and good Backyard Perfect For family. A Grand Entrance Embraces You As You Step Inside This Beautiful Sun-Drenched Homes, Featuring Stunning carpet-free Floors Throughout And A Thoughtfully Designed Layout Ideal For Both Everyday Comfort And Stylish Entertaining. A Upgraded Kitchen Is A Chefs Dream, Perfect For Comfy Family Dinners And Passing Down Of Traditions. Quartz Countertops, Top-Of-The-Line Appliances, And An Expansive Eat-In Area That Overlooks The grassland. Spacious lower-level with separated entrance contents bright rooms, kitchens and in-law suites, perfect for the finance help for the loan . Perfect to rebuild new home on the site which it is first choice to hold and build for builders. Steps to Scenic Mill Pond And Nearby Trails And Parks, This Location Offers A Rare Blend Of High Quality living of City And County. (id:60365)
25 Sandwell Street
Vaughan, Ontario
Beautiful Executive Townhome for Lease in Prestigious Vellore Village! Welcome to this immaculate 3-storey freehold townhome located in the highly sought-after community of Vellore Village! Freshly painted throughout and thoughtfully updated, this spacious 3-bedroom, 2.5-bathroom home offers a perfect blend of comfort, style, and convenience with high ceilings throughout that create an open and airy feel in every room! The main floor features an open-concept layout with gleaming hardwood floors, a cozy gas fireplace, and a modern kitchen complete with granite countertops, a centre island, and stainless steel appliances ideal for both everyday living and entertaining! The large finished lower-level recreation room offers a versatile space for a home office, gym, or additional family room, and includes a walkout to a beautifully upgraded backyard with brand-new turf - perfect for low-maintenance outdoor enjoyment! Upstairs, the generously sized bedrooms include ample closet space, and the second-floor bathrooms are designed with relaxation in mind, featuring deep soaker tubs. Additional updates include new exterior light fixtures that enhance the homes curb appeal and evening ambiance! Situated in a prime location, this home offers quick access to top-rated schools, parks, Vaughan Mills Shopping Centre, Canadas Wonderland, the Cortellucci Vaughan Hospital, community centres, public transit, and major highways including Hwy 400 - everything you need is just minutes away! Don't miss the opportunity to lease this stylish and move-in ready home in one of Vaughans most desirable neighbourhoods! (id:60365)
64 Jackson Eli Way
Markham, Ontario
Spectacular 3 Bedrooms + 4 Washrooms Fully Furnished Townhouse Perfectly Situated In A Desirable And Quiet Neighborhood In The Cedarwood Community, Markham. Modern Open Concept Kitchen With Stainless Steel Appliances. 9' Ceiling On The Main Floor And Hardwood Throughout The House. Finished Basement With Full Bath. Close To School, Pak, Costco, Wal-Mart , Public Transit , 401 & 407. Don't Miss Out This Incredible Opportunity. Please Check It Out! (id:60365)
702 - 310 Red Maple Road
Richmond Hill, Ontario
Look No Further! Freshly Renovated Bright & Spacious One Bdrm + Den Unit as The Vineyards inRichmond Hill! The living room has south-facing & floor-to-ceiling windows w/a sliding door tothe 57 sq open balcony. Entertain & visit with your friends while you cook in the U-shapedkitchen. Thelight-filled prmary bdrm has a large, south-facing window and double closets. Usethe den as a work-from-home office or a Second Bedroom! Enjoy the amenities that are part ofthe 3 buildings that make up the Vineyards complex: 24-Hour guarded gatehouse, party room, gym,indoor pool, outdoor terrace, meeting room, visitor parking, tennis court. (id:60365)
381 Poetry Drive
Vaughan, Ontario
Welcome to your dream home, nestled in a quiet private court, and offering the perfect blend of luxury space, and endless potential. Sitting on a very large lot, this beautifully maintained home features approx 4331 sq.ft with room to grow both indoors & out. Build a dream pool with a cabana bar & still have space for a basketball on pickleball court. 3 car garage, plus long driveway for 6 more cars, total 9 parking spaces. Porcelain ceramic flooring in hall entrance + kitchen, hardwood strip flooring throughout main floor + 2nd floor bedrooms. Private Den on main floor for zoom calls. Large beautiful chef's dream kitchen, premium miele side by side fridge freezer. Built in stainless steel appliances + cook top stove, large bright bedrooms, 3 baths on second floor for getting ready in the morning much quicker. Great idea to raise a family. Shows amazing. (id:60365)
34 Coppard Avenue
Markham, Ontario
Be the first to live in this brand new basement apartment. Offering 2 spacious bedrooms(each with generous closet space) and 2 full bathrooms. Open concept kitchen and living area. You'll appreciate the convenience of in-suite laundry, and large windows that bring in natural light. Located on a quiet street with public transit, nearby schools, parks and shopping. This unit is perfect for small families, working professionals, or roommates seeking both comfort and privacy. (id:60365)
124 Elmpine Trail
King, Ontario
Experience the pinnacle of luxury living in this custom-built stone and brick estate, nestled in one of King Townships most exclusive enclaves. Boasting approximately 4,170 sq. ft. of refined above-grade living space, plus an additional 1,550 sq. ft. in the walkout lower level awaiting your personal touch, this home offers a rare combination of elegance, comfort, and privacy. This property features a built-in 400+ square foot workshop/storage room located under the double tandem garage.Set on a spectacular ravine lot surrounded by mature trees, the property provides sweeping views of protected conservation lands from many of its spacious, light-filled rooms. This 4-bedroom, 3-bathroom residence is a true sanctuary, featuring a chef-inspired kitchen with oversized granite countertops, premium stainless steel appliances, and a seamless open-concept designperfect for effortless entertaining and everyday living.A sun-drenched solarium opens to an elevated patio overlooking the tranquil ravine, creating an idyllic backdrop for family gatherings or peaceful evenings at home. Located in a serene community with other custom-built homes, this exceptional property offers the ultimate in privacy and prestige. (id:60365)
#3 - 67 Steelcase Road W
Markham, Ontario
SL Kitchen Cabinets Inc. specializes in whole-house customization services such as cabinets, wardrobes, bathroom cabinets, wine cabinets, and entrance cabinets. The company selects high-quality materials and exquisite craftsmanship to provide one-stop services such as on-site measurement, design, and installation. It is especially suitable for new house decoration, old house upgrades, and commercial space customization. It has multiple sets of processing machinery and equipment and a full set of computer designs. Customers are all over GGTA, turnkey business! (id:60365)

