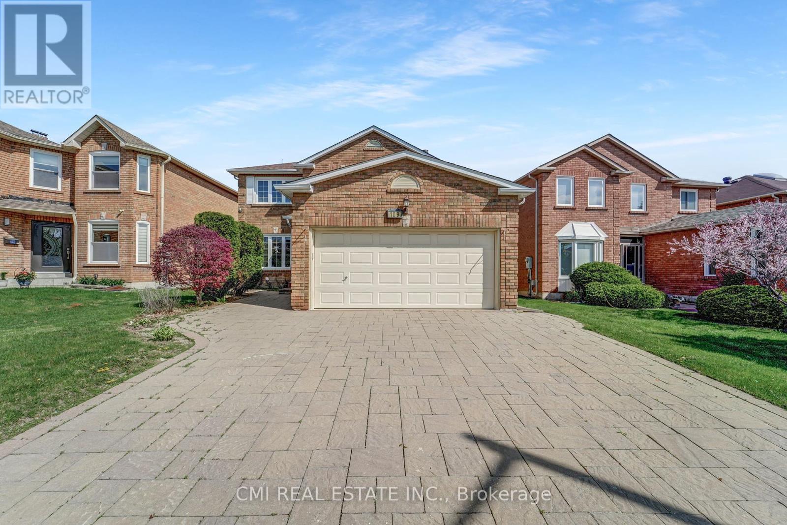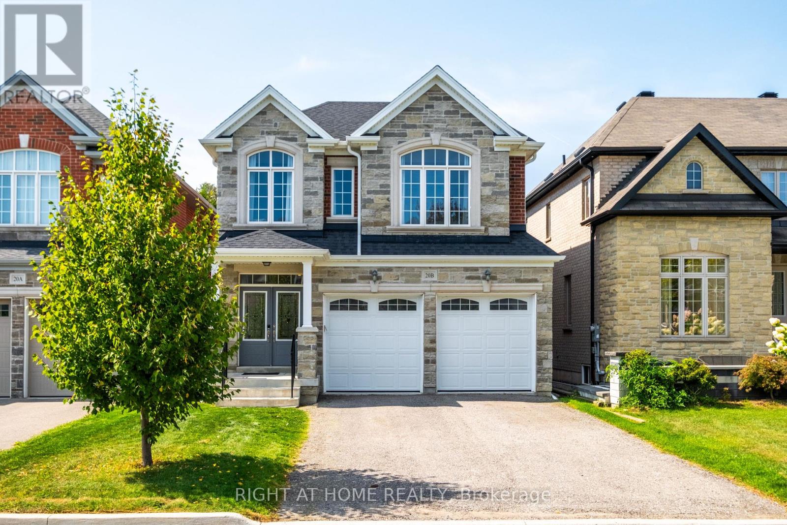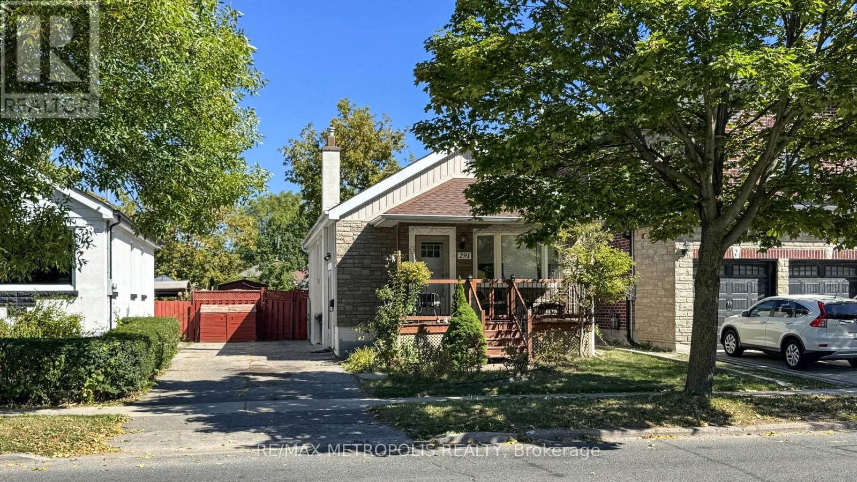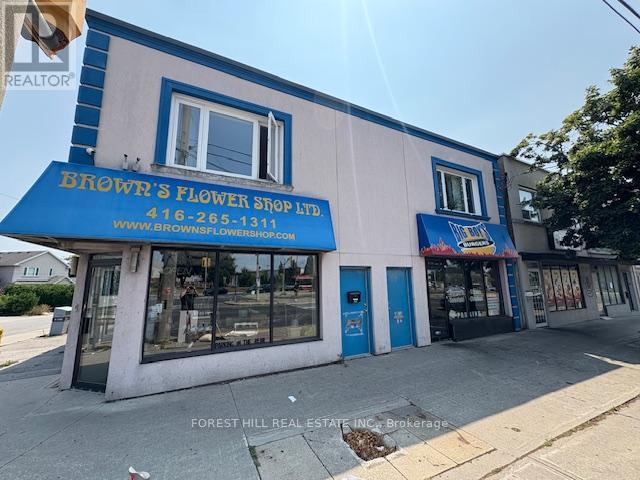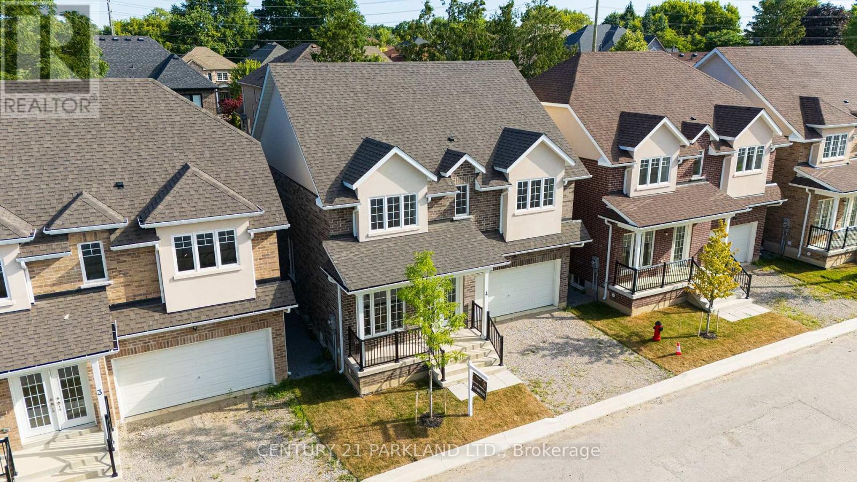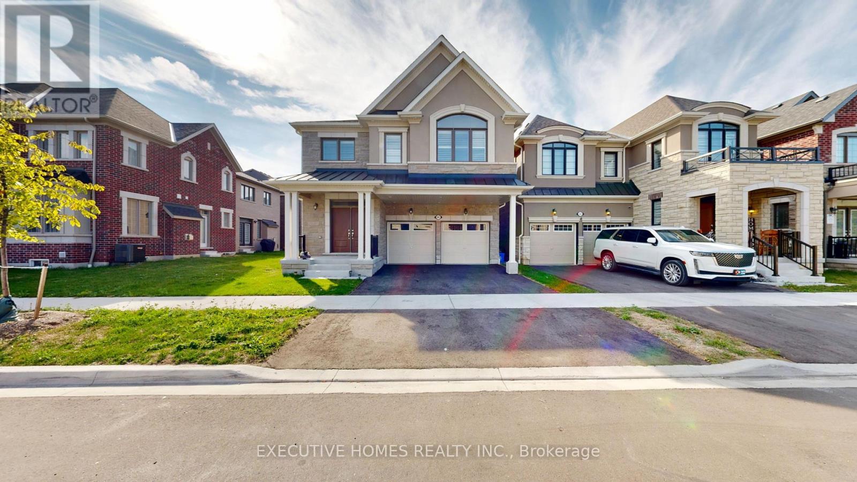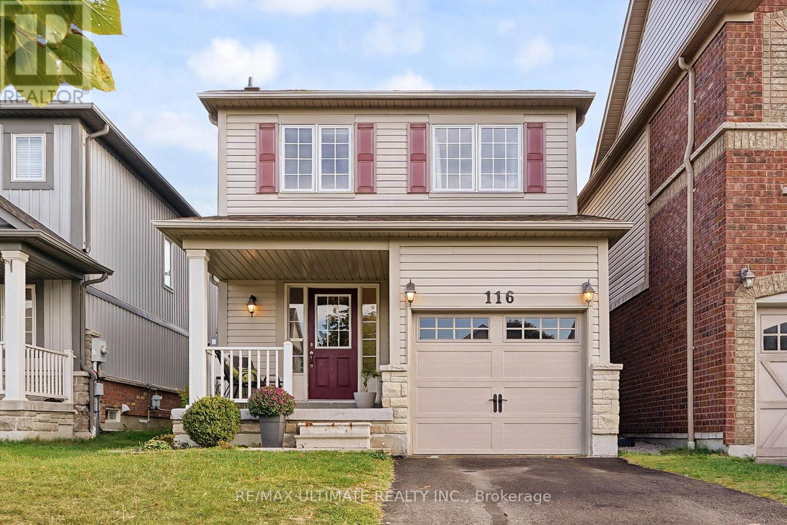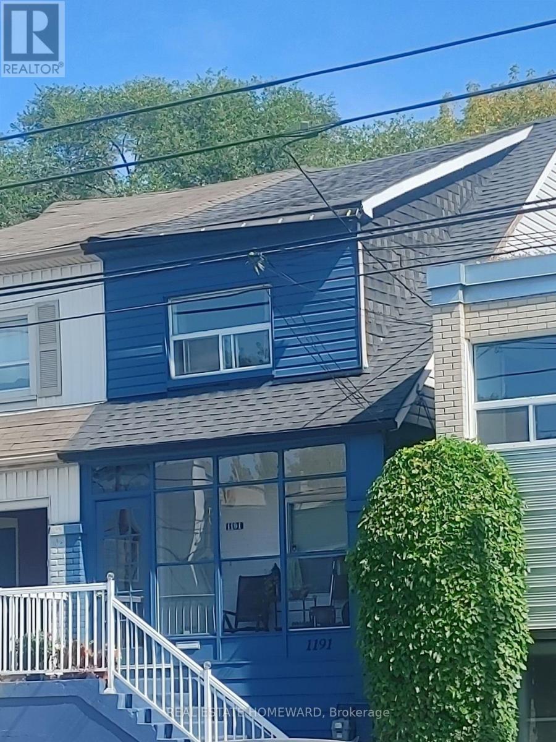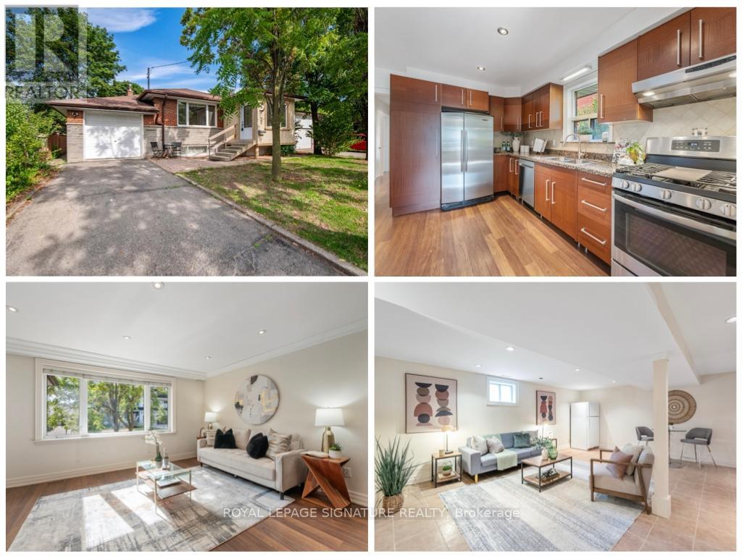109 Valleymede Drive
Richmond Hill, Ontario
Doncrest! Located on the outskirts of prestigious Bayview Glen in a family-friendly neighbourhood with access to top rated schools, parks, restaurants, Major HWYs, Bayview Golf Club, & much more. Presenting this spacious, desirable layout offering approx 2900sqft of total living space including 4+2beds, 3+2 baths ideal for growing families. Large paver stone driveway & double garage provides ample parking. Enclosed porch entry into bright foyer presenting grand circular staircase. Large front living room & formal dining room finished w/ hardwood floors ideal for guest entertainment. Spacious cozy kitchen offers tons of cabinets & counter space. Grand family room w/ corner fireplace comb w/ breakfast area W/O to rear patio. Upper level complete w/ 4 large beds & 2-4pc baths. Primary bedroom w/ 4-pc ensuite. Sep-entrance bsmt apartment w/ 2 bathroom R/I, Kitchen R/I, 3-large egress windows & 2-additional bedrooms awaiting your final finishing touches (can easily be converted to in-law suite or rental). Fully fenced backyard perfect for family enjoyment & pet lovers! Book your private showing now! (id:60365)
20b Leafield Street
Toronto, Ontario
Welcome to your dream home! This stunning, 4 bedroom, 5 bathroom open-concept residence is filled with an abundance of natural light, creating a warm and inviting atmosphere throughout. Modern finishes, including hardwood floors, granite countertops, crown moulding and wainscoting adorned accent walls create a luxurious feeling as you walk through the home. Meticulously maintained by its original owners for the past five years, this home shows pride of ownership at every turn. The backyard has a brand new deck with ample room to lounge and dine, with a privacy screen for the perfect entertainment space. Enjoy the ultimate in convenience with a prime location just minutes from three major highways, making your commute a breeze. You'll also be just a short drive from two of the city's premier shopping destinations, Scarborough Town Centre and Fairview Mall, offering endless options for dining, entertainment, and retail therapy. Perfect for families, this home is situated in a vibrant community with beautiful parks and numerous schools just a short walk or drive away. Don't miss this opportunity to own a nearly-new home in an unbeatable location. (id:60365)
291 Kennedy Road E
Toronto, Ontario
Welcome to 291 Kennedy Road, a charming bungalow offering the perfect blend of comfort and privacy ideal for first-time home buyers, upsizers, or savvy investors. The main floor features two bright bedrooms, a modern 4-piece bath, and an open-concept living and dining area perfect for entertaining. Step out from the primary bedroom to your private deck and enjoy a spacious backyard retreat, a rare find at this price point! The finished basement with a separate entrance adds incredible versatility, complete with two bedrooms, a full kitchen, living room, and 4-piece bath. Perfect as an in-law suite. Located in a family-friendly neighbourhood close to transit, schools, shopping, and parks, this is an excellent opportunity to enter the market with a property that offers both lifestyle and long-term value. (id:60365)
C2 - 2851 Kingston Road
Toronto, Ontario
Welcome to this bright and inviting 1-bedroom, 1-bath unit featuring a spacious living room, updated kitchen with dishwasher, a clean 4-piece bathroom, and laminate flooring throughout. Shared coin-operated laundry is available on-site. Conveniently located near grocery stores, schools, and public transit, with the stunning Scarborough Bluffs just minutes away! A+++ tenants only. No parking; No pets & non-smokers. Tenant responsible for hydro and liability insurance. (id:60365)
Potl #2 - 1741 Fairport Road
Pickering, Ontario
Brand New Detached 2 Story Brick Home, Sold By The Builder With Tarion Warranty. Ready To Move In With Many Upgrades: Full Four Piece (4pc) Bathroom, One 5-Pc Ensuite Bathroom in Master Bedroom, A Powder Room On The Main Floor; A Roughed In 3 Pc. Bathroom In The Basement; Hardwood And Ceramic Floors, 200 AMP Service, High Fully Insulated Basement with 2 Walkouts. (id:60365)
2885 Foxden Square
Pickering, Ontario
This brand-new 5-bedroom, 4-bathroom home offers 2,780 sq. ft. of luxurious living space in the sought-after, family-oriented Mulberry community. Step onto the inviting front porch and into a spacious foyer with a powder room, leading to an open-concept main floor designed for both comfort and style. The modern kitchen features a sleek breakfast bar and flows effortlessly into the dining area perfect for morning coffee or family meals. The expansive great room, complete with a cozy gas fireplace, creates a warm and elegant space for gatherings. Upstairs, convenience is built in with a laundry room situated near the main bath and secondary bedrooms. The private primary suite offers a walk-in closet and spa-like ensuite. Bedrooms 2 & 3 share a practical 3-piece Jack & Jill bath, while bedrooms 4 & 5 enjoy access to the main bathroom. A beautiful oak staircase enhances the homes timeless design. California shutters installed throughout the home. The basement comes with a separate entrance, offering potential for future customization. Ideally located near top-rated schools and minutes from Highways 401, 407, and 412, this home perfectly blends modern living with everyday convenience. (id:60365)
35 Glen Muir Drive
Toronto, Ontario
IMPECCABLE home in a desirable neighbourhood! Everything in this home has been renovated in the past 5 years. There is really nothing left to do but unpack your things and move in. Main floor renovation in 2022. Open concept kitchen with island, brand new high end stainless steel appliances, quartz countertops. Built-ins in living room with pot lights and modern gas fireplace. Sliding glass door from main floor bedroom to backyard deck. Beautifully private, landscaped yard with 2 decks to enjoy. Master bedroom retreat with mirrored built-in closets. Finished basement with vinyl plank flooring and bright windows. Another gas fireplace in the basement. Furnace and A/C replaced in 2023. All new windows (2022). Walking distance to Lake Ontario and the Scarborough Bluffs. (id:60365)
116 Bettina Place
Whitby, Ontario
Welcome to this charming 3 bedroom, 3 bathroom, detached home, perfectly situated in a highly sought after location. Offering the ideal blend of comfort and convenience, this residence features a functional layout with bright and inviting spaces, a single car garage, a door from the garage to the house and a patio door to the private fenced yard - perfect for family living and entertaining. The well appointed open concept main floor boasts a spacious kitchen, complete with stainless steel appliances, and a breakfast bar. Spacious bedrooms and multiple bathrooms ensure plenty of room for everyone. Relax on the welcoming front porch, a cozy spot to enjoy your morning coffee or a place to unwind at the end of your day. With it's fabulous location close to schools, parks, shopping, and transit this home offers everything you need. Don't miss the chance to call this one home -- schedule your showing today! (id:60365)
225 Catalina Drive
Toronto, Ontario
Welcome To 225 Catalina Drive,A True Gem Nestled In The Heart Of Guildwood.This Stunning,Fully Rebuilt Home (2023) Has Been Completely Reimagined From The Ground Up By A Reputable Builder On A Private 50 X 110 Ft Lot.The Turn-Key Home Showcases High-End Design,Thoughtful Details, Impeccable Craftsmanship, And Premium Materials Sourced From Around The World.The Bright,Open-Concept Living And Dining Area With European Tilt-And-Turn Windows And Expansive Lift-And-Slide Doors Flood The Space With Natural Light And Seamlessly Connect The Indoor And Outdoor Spaces.The Chef-Inspired Kitchen Is Both Functional And Striking,Featuring Sleek,Full Height AGT Soft-Touch Cabinetry,A Quartz Waterfall Island,Top-Of-The-Line Samsung Appliances,An Integrated Coffee And Tea Station, All Accented By A Wall Of Architectural Metallic Slats.Wide-Plank White Oak Engineered Hardwood, Custom Millwork And Designer Lighting Elevate The Home,Offering The Perfect Setting For Everyday Living And Elegant Entertaining. Upstairs,All Bedrooms Are Bright And Beautifully Appointed,With Custom Cabinetry And Over-Sized Windows.The Primary Sanctuary Features A Wall-To-Wall, Full Height Closet System With A Dressing Area And A Luxurious Spa-Like Bathroom With Designer Fixtures And A Sculptural Standalone Tub Set Beneath A Sun And Star-Filled Skylight.Walk Out To A Fully Landscaped Backyard Oasis With New Fencing, Built-In Garden Beds, A Large Deck With Frameless Glass Railings, Garden Shed,And A Cozy Fire Pit Enclave.Don't Miss The Stylish Mudroom With Custom Built-Ins,Integrated Bench And A Stunning Powder Room.Additional Features:Attached Double-Access Garage,Fully Finished Basement With Great Ceiling Height,A Spacious Bedroom And A Gorgeous Bathroom.Noise-Cancelling Insulation,Retractable Screens Throughout And Ample Storage. Steps From The Breathtaking Scarborough Bluffs All Within One Of The Most Vibrant And Welcoming Communities . 225catalinadr.com/unbranded See Feature Sheet For Upgrades (id:60365)
1191 Woodbine Avenue
Toronto, Ontario
Here's a turn-key investment and/or live-in opportunity: All the heavy lifting has been done! Three levels, three rented apartments each featuring its own open concept living area / kitchen and separate bedroom. Contemporary renovations in basement and main; top floor renovated prior to current ownership. Shared amenities include laundry room with skylight, bright and leafy backyard space, enclosed front porch. Fabulous tenants! Being within a ten minute walk of Danforth Village, subway and Taylor Creek greenspace contributes to this location's future appeal. Home inspection report and financials available upon request. (id:60365)
27 Watson Street
Toronto, Ontario
Welcome to this beautifully renovated 3+1 bedroom, 2-bath bungalow in sought-after Highland Creek. Pride of ownership is evident throughout, with solid mechanics, updated finishes, and incredible versatility. The spacious main level features a light-filled living/dining area with a picture window, an updated kitchen with stone countertops and stainless steel appliances, and three bedrooms, two of which have walkouts to the deck and private backyard. The finished lower level is ideal for in-laws, adult children, or rental income, offering a separate living area, kitchen, bedroom, full bath, and plenty of natural light. Additional highlights include ample storage, laundry, and a cold room. Ideally located steps to local restaurants, shops, schools, and transit, with Highland Creek trails, Lake Ontario's waterfront, and both U of T Scarborough and Centennial College nearby. Move-in ready with income potential in a prime neighbourhood! (id:60365)
80 Haslam Street
Toronto, Ontario
Welcome to 80 Haslam Street in Scarborough, a meticulously designed new construction that seamlessly integrates style, comfort, and premium craftsmanship. This custom-built, detached residence in a mature area features four plus two bedrooms and four plus one bathrooms, with approximately 2300 square feet on the main and second floors, plus an additional 800 square feet in the basement. The modern kitchen features quartz countertops and a waterfall island. The kitchen, dining, and family rooms boast 13-foot high ceilings and ample windows, allowing for abundant natural light. Warm engineered hardwood floors extend throughout the sunlit living and formal areas, creating an inviting and sophisticated ambiance. Accentuated walls and carefully selected lighting provide a contemporary, ambient glow to every room. The heart of the home features a beautifully appointed kitchen showcasing high-end appliances, offering the perfect blend of functionality and sophistication for both daily living and entertaining. Conveniently located in a thriving neighbourhood, the property is just minutes away from the waterfront, beach, schools, parks, grocery stores, coffee shops, and shopping centers. The furnace, air conditioner, and hot water tank are owned. (id:60365)

