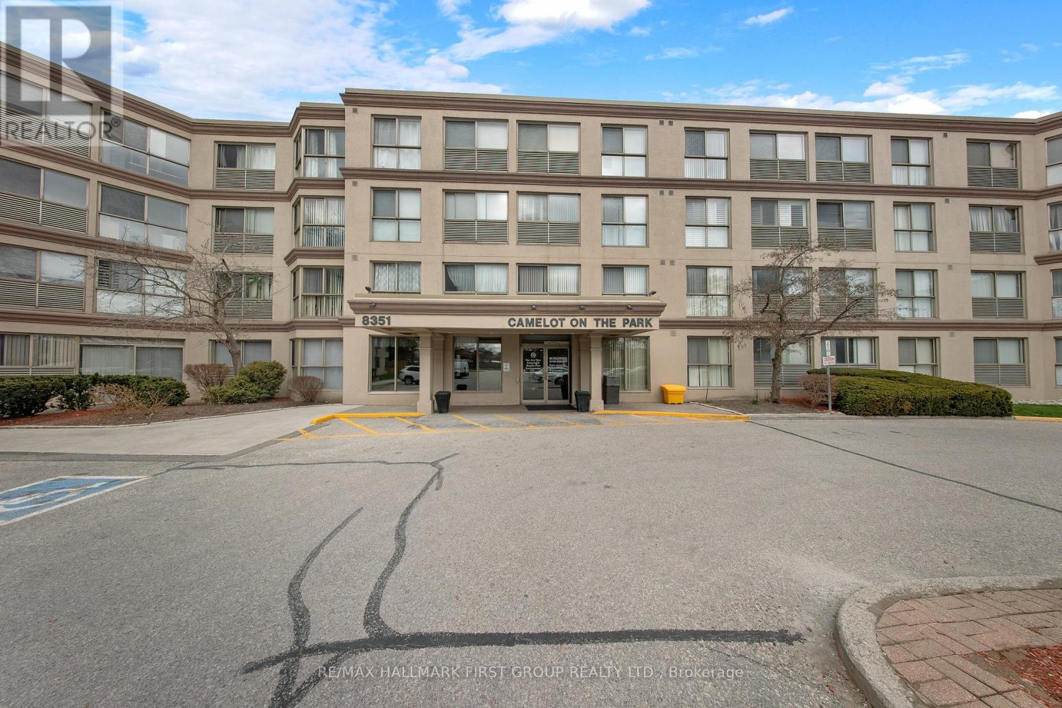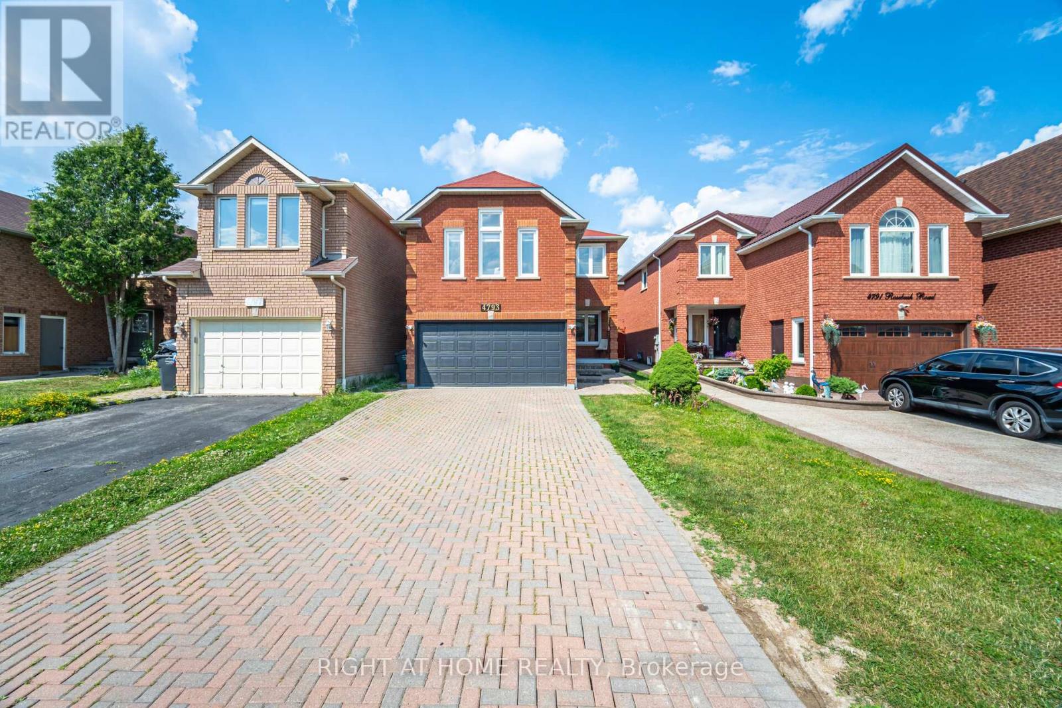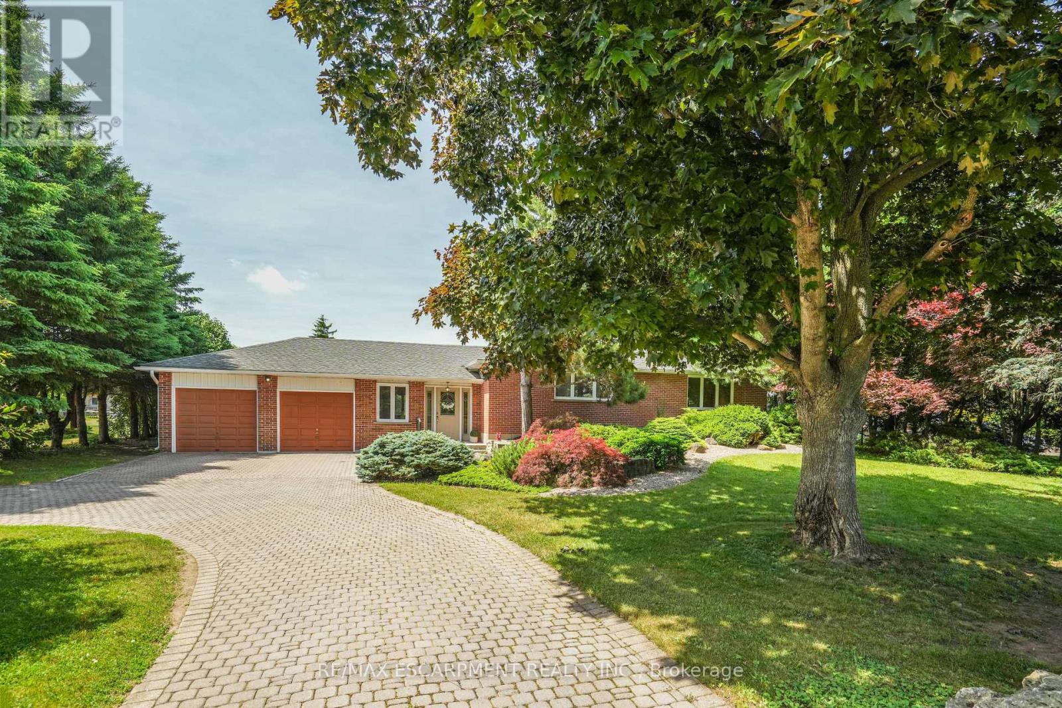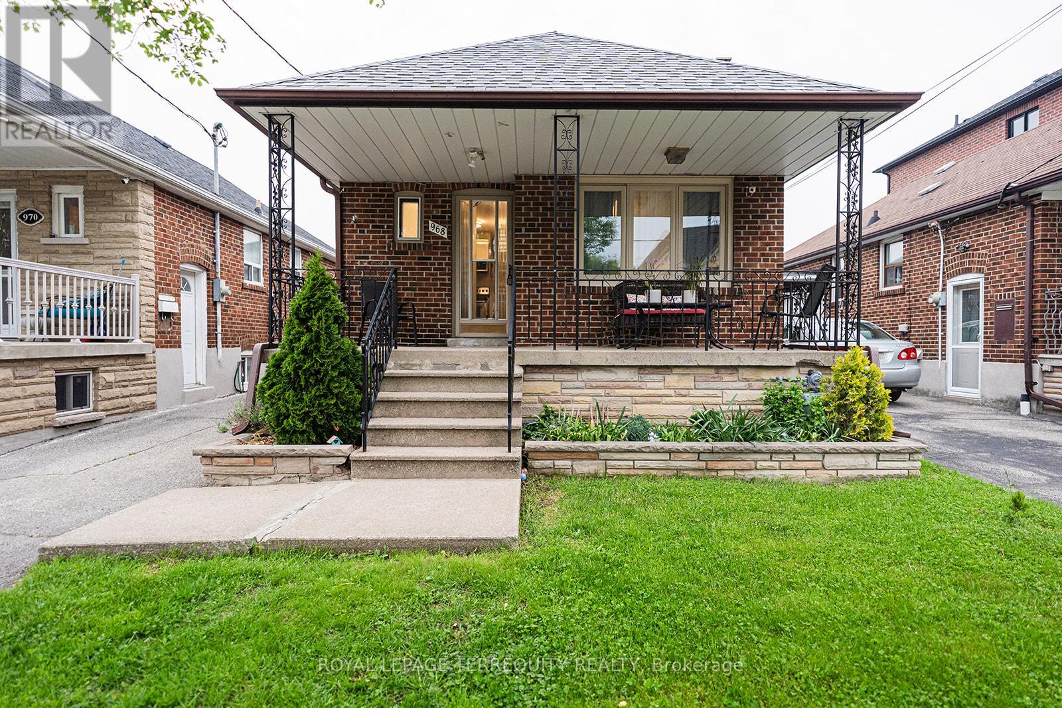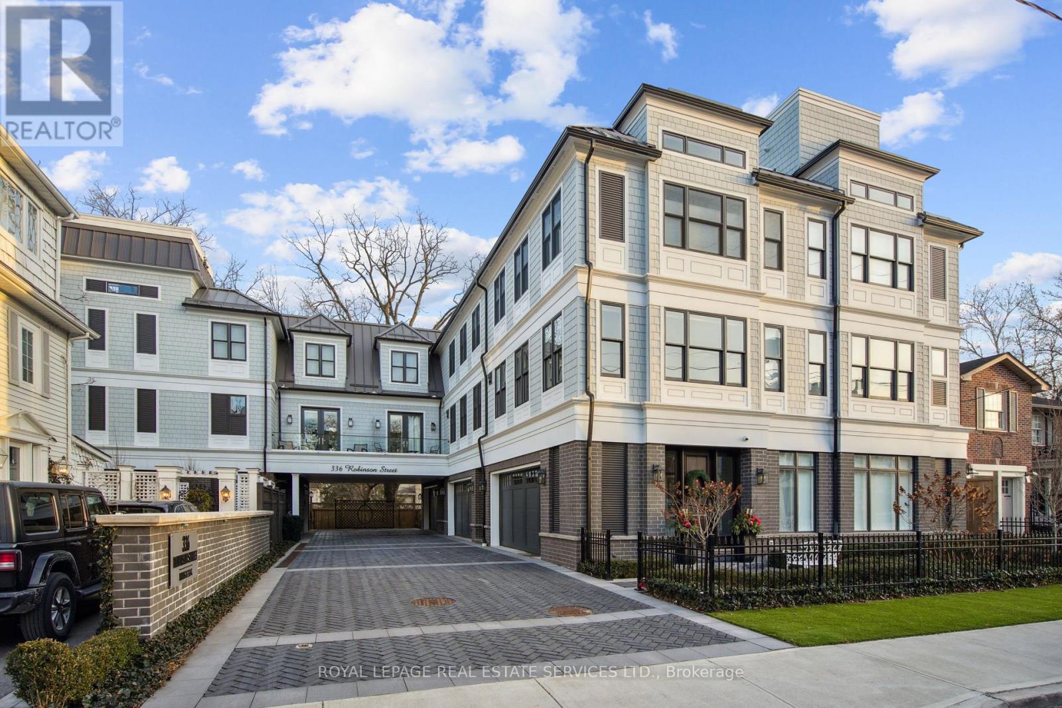210 Main Street N
Halton Hills, Ontario
Welcome to this Gorgeous Open Concept Detached Home. Beautifully upgraded 3+2 Bedroom detached home featuring a fully finished separate entrance basement apartment and over $200,000 invested in Premium upgrades. Step inside to an open concept layout boasting granite countertops, hardwood floors, fire-place and a sleek wet bar in the Dining Room. Enjoy entertaining in the oversized multi-use room with a separate entrance, perfect as a bedroom, studio, recreational or home office.The Basement Apartment offers a modern kitchen with designer cabinetry and bar island, soaring 9-foot ceilings, heated floors, and expansive windows flooding the space with natural light. A patio door leads to the two-car garage, backyard, and private patio/garden area. Outdoor living has a gorgeous front porch and the backyard is elevated with a built-in BBQ, gas firepit, pergola, landscaped garden with projection built-in lighting, plus an 8-car driveway. Located close to schools, the GO Station, Parks, Fairy Lake, and more This home combines luxury, functionality, and convenience in one perfect package. (id:60365)
11 Bradley Drive
Halton Hills, Ontario
This sun-filled freehold townhouse delivers nearly 1,600 sq ft of total living space, including finished areas above and below grade, in a thriving neighborhood just moments from parks, schools, and top-tier shopping. Say goodbye to monthly maintenance fees and hello to upgrades galore: a new furnace, refurbished air conditioner, reverse osmosis water system, UV air purifier, and humidifier! With spacious bedrooms (one with a private balcony!), a lush backyard built for entertaining and gardening, and modern comforts throughout, this move-in-ready gem offers a rare blend of style, space, and smart living. (id:60365)
315 Cottonwood Street
Orangeville, Ontario
Welcome to this beautifully maintained freehold townhouse offering 3 bedrooms, 2 bathrooms, and a smart, functional open concept layout perfect for family living. Step into the updated kitchen ('15 +/-), featuring cork flooring ('14), a porcelain backsplash ('14), pot lights, upgraded appliances, double sink, and not one but two pantries including a built-in with slide-outs for optimal storage. The open-concept design flows seamlessly into the dining room, which boasts maple laminate flooring ('05) and a large picture window for natural light. The cozy living room invites you to relax by the gas fireplace, framed by a charming bow window and warm maple laminate flooring ('05) . A convenient breakfast nook (could be used as office area) and 2-piece bathroom is located on the ground floor for guests. Upstairs, you'll find three carpeted bedrooms. The spacious primary bedroom offers a walk-in closet and semi-ensuite access to a 4-piece bathroom. The second and third bedrooms each feature bright windows and generous closet space. The lower level is unfinished with a partitioned recreation room & bonus room with potential for an office or games area! Enjoy the outdoors in your fully fenced backyard, with fencing partially updated in the last 2-3 years as well as a one car detached garage. This home combines comfort, functionality, and thoughtful upgrades in a sought-after location. Steps away from schools, parks, bus stops and rec centre. Extras: All appliances upstairs ('14), Furnace ('17), A/C ('10), Shingles 10 +/- yrs. (id:60365)
218 - 8351 Mclaughlin Road S
Brampton, Ontario
Client RemarksWelcome to Camelot on the Park a well-maintained building offering the perfect blend of comfort, convenience, and community. Ideally located at 8351 McLaughlin Rd S, you're close to everything you need for daily living, with easy access to parks, shopping, and public transit. This 1-bed, 1-bath condo on the 2nd floor is thoughtfully designed with a layout that feels spacious and welcoming. The living and dining areas flow seamlessly, creating a warm, open feel thats ideal for hosting whether its a quiet night in or a casual get-together with friends. Enjoy stylish laminate floors, in-suite laundry, and plenty of storage, including a walk-in closet in the generously sized bedroom and a private locker. The enclosed den offers a flexible bonus space, perfect for a home office, reading nook, or extra storage. North-facing windows bring in great natural light throughout. With secure underground parking, you'll never have to brush snow off your car again. And when you get home, enjoy building amenities like an indoor pool, gym, and welcoming common areas for socializing or entertaining within the community. Maintenance fees cover heat, hydro, water, building insurance, parking, and all common elements offering true worry-free living. Move in, drop your bags, and start enjoying everything this well-loved unit and community have to offer. (id:60365)
6 - 115 Eighth Street
Toronto, Ontario
Beautiful, Bright & Cozy, Sun-Filled, Freshly painted 1Br Apartment, With A Balcony, On The Second Level. Saturated On A Quiet Street, Lots Of Natural Light, Close To Everything, Walking Distance To TTC, Shopping, Sports Centers, Bars, Restaurants, Etc. And So Much More Features. Hardwood Floors In The Rooms, Tiles In The Washroom And Kitchen, Backsplash, Fridge, Stove, Range. Non-smoking. Tenant Pays His Own Hydro And 10% Heat, Water and Hot Water Rental Tank. 1M Tenant Liability Insurance. $300 Key Deposit. (id:60365)
513 - 128 Grovewood Common
Oakville, Ontario
Stunning 1 bed + den, 1 bathroom suite available for lease! Located in the heart of North Oakville close to amenities, restaurants, and schools. Large kitchen with island to gather around, stainless steel appliances, flooring throughout and a 55 sqft balcony with BBQs permitted. Includes 1 storage locker and 1 underground parking. (id:60365)
4793 Rosebush Road
Mississauga, Ontario
Amazing Invesitore opprtunity, Gorgeous Detached Home Located On One Of The Most Desired Streets Of East Credit In The Heart Of Mississauga, this residence offers over 2,700 sq ft of beautifully designed living space, including a professionally finished basement, just renovated Porcelain floors in the main floor, Hard Wood Floor In All main & second level, Spacious Living & Dining Room Combined, Pot Lights, sun-drenched living and dining areas, Separate Great Room With Fireplace, Could be used as another Bedroom, Renovated Kitchen with Granit Countetop & Stainless Steel Appliances, Stainless Steel Stove, Stainless Steel Fridge & Built-in Stainless Steel Dishwasher, Back Splash, Eat-in Center Island, Breakfast Area Walkout To Covered Patio, Master Bedroom With 4 Pc Ensuite And Her & His Closet & separate Laundry In The Master Bedroom, Renovated Washrooms, Brand New Powder Room, Freshly Painted, Separate Apartment Basement, with 2 Bedrooms and Office Den, Full kitchen with stainless Steel appliances, Brand new 3 pieces Washroom with Showerglass, Separate Laundry For Basement, Offering approxmity $2000 in monthly income rental or mortgage helper, The property has a long extended Driveway offering 4 parking spaces outside + 2 Garage parking, interlocking stones for all the Driveway & Enjoy warm summer days in your fully fenced, private Huge backyard, ideal for BBQs, gatherings, or peaceful outdoor relaxation, Walking Distance To Very Nice Park, Library, Close To Hwy 403 And Shops (id:60365)
13312 Trafalgar Road
Halton Hills, Ontario
FINISHED BASEMENT! PRIVATE TENNIS COURT! Welcome to 13312 Trafalgar Road, Halton Hills - a charming 2 bedroom bungalow nestled on a picturesque .65 acre lot just outside Georgetown. Step through the inviting front door into a sunken living room warmed by rich hardwood floors - an ideal space for cozy evenings and welcoming guests. The expansive kitchen is a chefs delight, featuring a center island, breakfast bar, and seamless flow into the dining area, perfect for family gatherings or entertaining. From here, a sliding door leads to a generous deck overlooking your private backyard oasis. Downstairs, the full basement offers a spacious recreation room and a tastefully finished 3 piece bathroom - perfect for a gym, playroom, or home office. With convenient access from both inside the home and directly from the backyard, its a versatile space with added functionality. Comfort is ensured year round thanks to forced air geothermal heating - an efficient and eco friendly choice. Step outside and you'll discover an incredible outdoor living experience: a two car garage (with one bay opening to the backyard), a six-car driveway, and beautifully landscaped grounds. The front yard features a serene Japanese-style design with a tranquil koi pond, while the backyard boasts a full-size tennis court - a rare and delightful addition! Enjoy the peace and quiet of country living with all the conveniences just minutes away. You're a short drive to Georgetown or Acton GO Train stations, surrounded by golf courses, hiking trails, shopping, and restaurants. And for commuters, its an easy 20-minute drive to Highway 401 - making this location ideal for balancing work and relaxation. (id:60365)
Main - 641 Etheridge Avenue E
Milton, Ontario
Welcome to your dream home in the highly sought-after 16 Mile Creek Community of Milton! This newly built (2023) masterpiece by Primont Homes offers a perfect blend of luxury, comfort, and functionality. Situated on a prime lot, this 4-bedroom, 4-bathroom residence . 20MM stone countertops, extended 42 upper cabinets, and a double stainless-steel under-mount sink and Stainless Steel Modern appliances. The smooth ceiling and upgraded stylish backsplash add to the kitchen's modern appeal, making it both functional and visually stunning, Upgraded Zebra Blinds in all windows. Upgraded lighting fixtures, an elegant oak staircase, and contemporary railings that add a touch of modern charm. Parking is never an issue with a spacious double garage featuring insulated doors. Enjoy easy access to major highways, shopping centers, and community amenities, offering the perfect blend of urban convenience and suburban tranquility, 15 minutes to Ridgeway Plaza, Mississauga, 10 minutes to Oakville. Book your private showing today and envision your home here. (id:60365)
27 - 2165 Stavebank Road
Mississauga, Ontario
Welcome to 2165 Stavebank Road, nestled in the prestigious and highly sought-after Colony neighbourhood. This beautifully appointed 3-bedroom Bungaloft offers nearly 2600 square feet of elegant, maintenance-free living. From the moment you enter, you're greeted by an expansive great room bathed in natural light, with soaring 20-foot vaulted ceilings, skylights, and rich hardwood floors throughout. The open-concept kitchen is a dream for entertainers, seamlessly flowing into the living space for effortless gatherings. The spacious main-floor primary suite is a true retreat, featuring a cozy gas fireplace, walk-in closet, 3-piece ensuite, and a luxurious soaker tub. Upstairs, the versatile loft includes an inviting living area, private bedroom, and additional full bath ideal for guests or extended family. Step outside to a serene, landscaped backyard with a new composite deck and private garden oasis, perfect for peaceful mornings or evening relaxation. Situated just steps from the scenic Stavebank Ravine and conservation trails, and minutes from premier shopping, dining, and highway access. A rare offering that blends comfort, style, and conveniencethis is a home that must be experienced to be truly appreciated. (id:60365)
968 Castlefield Avenue
Toronto, Ontario
For a buyer who appreciates quality! Renovated! Great for Investor or move in! Extra income potential. Four bedrooms altogether. One bedroom In-law basement apartment with walk up access along with additional one bedroom with access from the side door. Updated living room and basement windows! Centre Island installed in kitchen, Quartz Counter Top! Beam installed on main floor ceiling! Vinyl flooring in basement with bathroom redone! Garage/office has insulated, floors, ceiling and walls with Smart Phone Thermostat Baseboard Heater. Lights controlled by Voice command. (2023) Driveway can park 3 cars! Close to West Preparatory School, Fairbank Memorial, Sts Cosmas and Damian Catholic School, Short distance to Glencairn and future Eglinton Subway! (id:60365)
2 - 336 Robinson Street
Oakville, Ontario
This exquisite "Rock Cliff" residence, ideally positioned mere steps from the lake in prestigious Old Oakville, epitomizes luxurious living. A marvel of modern construction, this impeccable 3-bedroom townhome is suffused with natural light and adorned with meticulous craftsmanship. Upon entry, a grand foyer adorned with garage access sets the tone of sophistication, while an elevator ensures effortless mobility throughout. The main level unveils a sumptuous bedroom retreat, complete with a lavish 4-piece ensuite and commodious walk-in closet. An expansive open concept living space, accentuated by panoramic picture windows and a resplendent gas fireplace, offers an ambiance of refinement. A chef's dream, the kitchen exudes elegance with its designer finishes, including a butler's pantry and top-of-the-line Dacor appliances. Ascend to theMaster Suite, a sanctuary of indulgence boasting a voluminous walk-in closet and a spa-inspired ensuite replete with a luxurious freestanding tub and heated floors. The lower level presents a cozy haven with a recreational room and a bathroom, complemented by a separate laundry room for added convenience. No expense has been spared, with details such as wide-plank hardwood floors, bespoke crown moldings, and opulent features like a heated driveway and multi-level laundry facilities. An elevator, servicing every level including the private rooftop deck, ensures seamless access. Embraced by the allure of prime locale, residents enjoy easy access to upscale shopping, fine dining establishments, and scenic parks. With its turn-key allure, this residence promises a lifestyle of unparalleled luxury and comfort. (id:60365)




