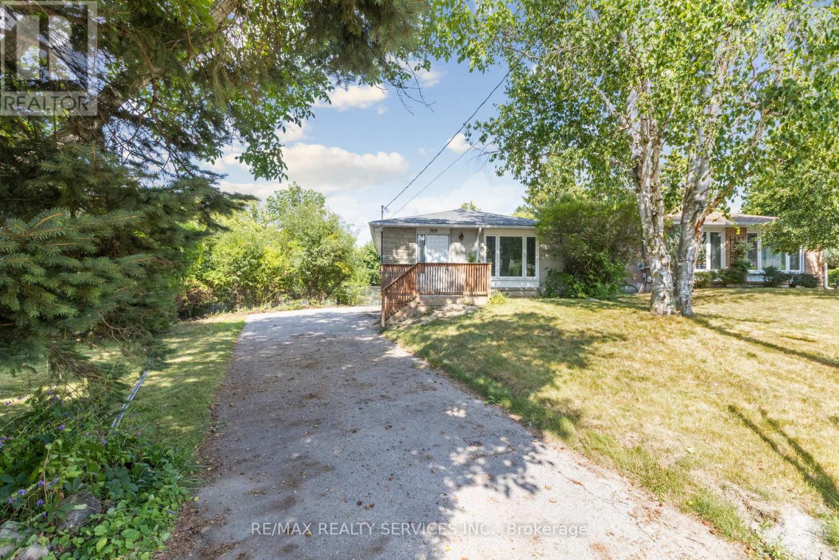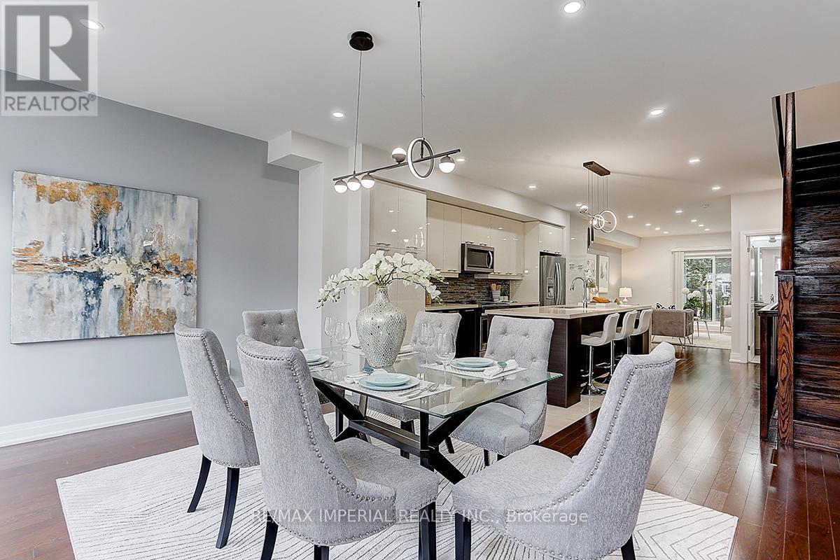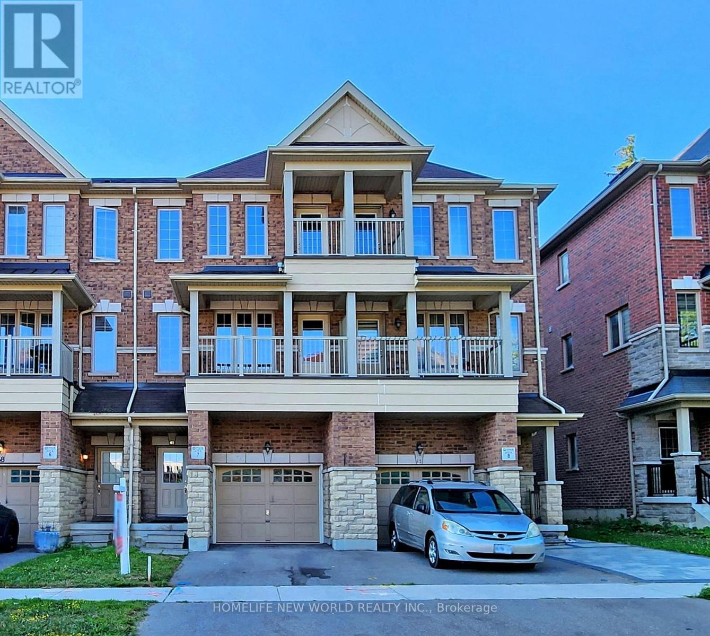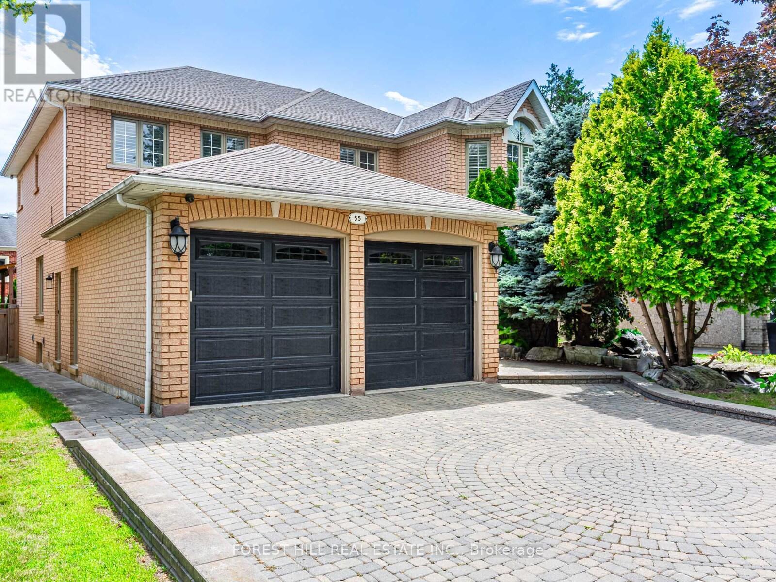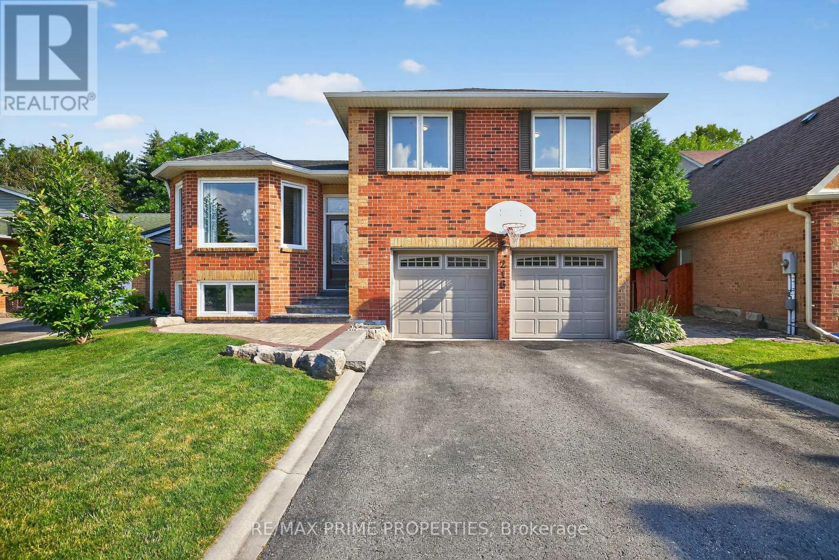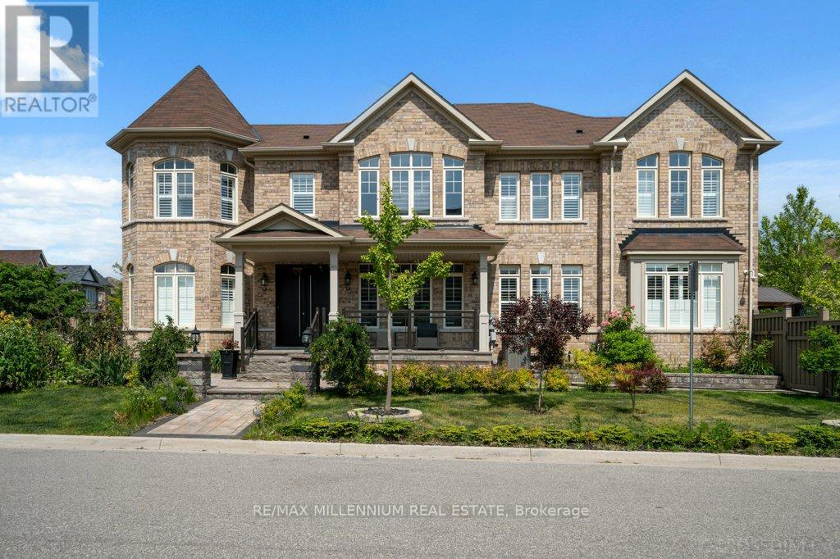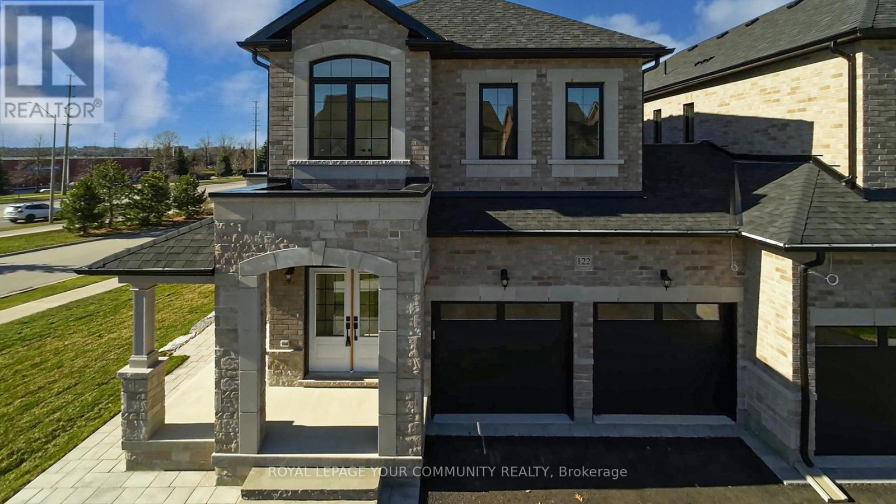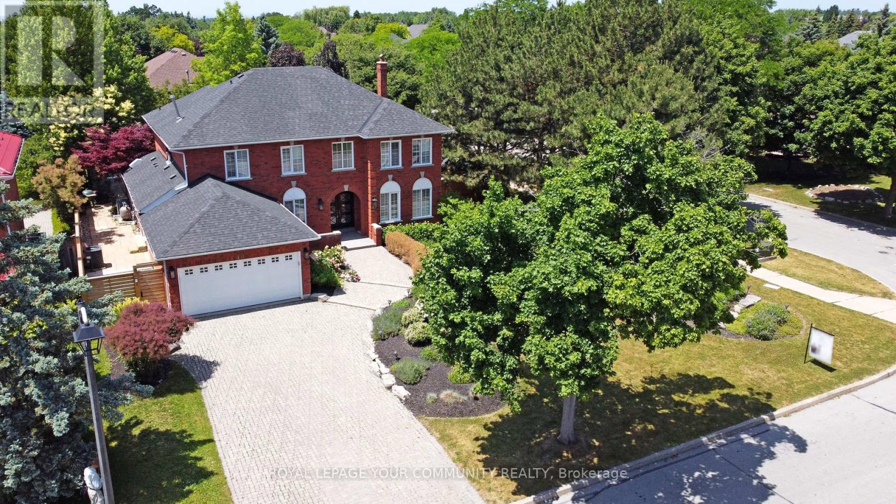769 Greenfield Crescent
Newmarket, Ontario
Fully Renovated with Income or In-Law Potential on a Massive 262 Ft Deep Lot! Welcome to this beautifully updated home nestled on a quiet inner crescent in Newmarket's desirable community. Sitting on a rare 38 x 262 ft lot, this property offers exceptional versatility for families, investors, or future redevelopment. The main level features a refreshed layout with a modern kitchen, updated bathroom, and new flooring throughout bright, clean, and move-in ready. The brand new basement in-law suite is thoughtfully designed with its own separate side entrance, a spacious living area, 1 large bedroom, 1 full bathroom, and a full kitchen, perfect for extended family or future rental income. Enjoy the massive private backyard with an in-ground pool ideal for entertaining or future expansion such as a garden suite or severance potential (buyer to verify). Ample parking for 6+ cars on a long private driveway. Located close to top schools, parks, shopping, transit, and all amenities. A rare turn-key opportunity with modern upgrades, future flexibility, and unbeatable lot size! (id:60365)
27 Mcgurran Lane
Richmond Hill, Ontario
Within the boundaries of Many Top Fraser Ranking schools, including St. Robert Catholic High School(IB), Alexander Mackenzie High School, Doncrest Public School, Christ the King Catholic Elementary School, etc. Excellent Location In The Heart Of Central Richmond Hill. About 6-Year New Luxury Semi-Detached with Top to bottom, $$$$$ of high-end RENO/Upgrades, A Must See! Fresh Painting throughout, 9' Ceiling On Main & Upper Floors. New Ceiling Lights & Pot Lights Throughout. Modern Gourmet Kitchen w/ Quartz Countertop, S/S Appl. Large Waterfall Centre Island w/ Breakfast Bar. Quartz Vanity Top in All Baths. Large Open Concept Area with Family/Kitchen/Dining on the 2nd Floor. Master w/5 Pcs Ensuite & W/I Closet. The 4th Bdrm w/Kitchenette, Open Office & 3 Pcs Bath. Peaceful South-Facing Backyard Receives a Lot of Natural Sunlight. Steps To Public Transit, Parks & Plaza. Min To Supermarket, Hwy 404, 407, Golf, Shopping & More! **EXTRAS** The Ground-Floor in-law Suite with a separate entrance and kitchenette can be a professional office, such as a Dentist or doctor's office (the buyer and the buyer's agent must verify). (id:60365)
40 Battista Perri Drive
Markham, Ontario
NO POTL FEE!!! Welcome to this beautifully upgraded freehold traditional townhouse with both front and backyards, located in the top-ranked Bur Oak Secondary School zone. This 3-bedroom, 4-bathroom home offers exceptional value with no monthly maintenance costs. The elegant townhouse faces south in backyard ,and looks out to park .The thoughtfully designed layout features smooth ceilings on the main and second floors(2025) brand-new pot lights(2025), fresh paint throughout(2025) brand new dryer and washer(2025) and 9-feet ceilings on both the ground and second levels. Additional updates include premium engineered hardwood flooring(2025) and brand-new bathroom vanities(2025). The modern kitchen is equipped with granite countertops, central island and stainless steel appliances. A private garage and driveway provide parking for two cars. This home is just steps from banks, Shoppers Drug Mart, Home Depot, restaurants, supermarkets, and is within walking distance to Mount Joy GO Station, offering a perfect blend of style, convenience, and top-tier location. Hot Water Tank Owned. Must See!!! (id:60365)
55 Direzze Court
Richmond Hill, Ontario
**Absolutely---"LUXURIOUS"---"Pride of Ownership"---Top To Bottom/Fully Upgraded(Spent $$$$)---"GORGEOUS"----METICULOUSLY-MAINTAINED, Family Home in desirable Mill Pond neighbourhood****This elegant family home features a timeless design with a circular stairwell floor plan--HI CEILING(MAIN FLR---9FT), providing massive-spacious space for your family & guest---Discovering a grand-foyer with a double main door and Open concept/ample living/dining rms**Step into a custom/modern kitchen, equipped with high-end stainless steel appliance and rich stone countertop, balancing with modern glass backsplsh & large breakfast area combined, seamlessly leads to a fantastic outdoor lifestyle(OUTDOOR HOT TUB--OVERSIZED DECK/PATIO---Fresh Retreat). Naturally bright family room boasts a fireplace, charming built-in unit, adding an elegant touch to your living space and soul of this home. The main floor office provides an extra space for your family-kids study area. The thoughtfully-laid second floor features a practical layout with a spacious hallway, a private primary bedroom with a double door entry and 6pcs ensuite and his/her closets & all generous bedrooms**The Spacious open concept recreation room provides an expansive space with a fireplace & wet bar, adding to the home functionality or Potential rental income source(A separate entry thru a garage---UNIQUE) & The basement has a home gym for a private fitness, nanny bedroom, sauna & small kitchenette area**The outdoor deck extends family living space and creating a setting for evening gathering or quiet moments of family and hot tub with a gazebo for a private retreat/refreshment***Convenient access to all amenities and exclusively-situated/very quiet residential area in Mill Pond**Must Be Seen**TOO MANY TO MENTION----9FT CEILING(MAIN),OUTDR HOTTUB--OWNED H.W.T--NEWER KITCHEN WITH S-S APPLIANCE & MARBLE COUNTERTOP--NEWER FLOOR(FOYER,KIT,BREAKFAST),UNIQUE BAR,EXCLUSIVE DRY SAUNA,GYM AREA,WIFI-ENABLED THERMOSTAT,ELEC CAR C (id:60365)
23 Abilene Court
Richmond Hill, Ontario
Exquisitely Renovated 4-Bedroom Detached Home | Over 3,000 Sqft Of Finished Living Space. Proudly Maintained By The Original Owner. 4-Car Interlock Driveway With No Sidewalk, Professionally Landscaped Front And Backyard. Step Into A Bright And Open Two-Story Foyer. The Main Floor Offers A Sunny, Spacious Layout With 9-Foot Ceilings And Plenty Of Pot Lights. Hardwood Flooring Runs Throughout Both The Main And Second Floors, Complemented By Modern Upgraded Lighting And California Shutters. Newly Roof & Furnace & AC (2021), Newly Garage Doors (2025), Hardwood Floor (2024), All Bathrooms & Laundry (2022), Newly Kitchen & Foyer (2021). The Family-Sized Kitchen Features Stainless Steel Appliances, A Center Island, Quartz Countertops, Stylish Backsplash, And Upgraded Porcelain Tile Flooring. It Overlooks A Sun-Filled Breakfast Area With Walkout To A Spacious Backyard, Ideal For Outdoor Entertaining. The Primary Bedroom Includes Updated 4-Piece Ensuite With Quartz Custom Vanity And A Frameless Glass Shower, Walk-In Closet. The Additional Three Bedrooms Offer Ample Natural Light And Functional Layouts To Suit A Growing Family, For Children, Guests, Or A Home Office. All Bedrooms Has Customized Closet (2022). The Finished Basement Includes Updated Full Bath, And A Large Recreation Area Perfect For In-Laws, Extended Family, A Media Room Or Rental Potential. Close Walking Proximity To Elgin West Community Centre W/Swimming Pool, Top-Ranked St. Theresa Of Lisieux Catholic High School (Ranked #4) And Elgin West Greenway Trail. Steps To Parks, Shopping, VIVA Transit, GO Station, Restaurants, Hillcrest Shopping Mall, Minutes To Hwy 404. (id:60365)
8 Sachet Drive
Richmond Hill, Ontario
**LUCKY #8**Welcome to Lucky #8 Sachet Drive ------- This Home is Ready for your all checkbox ------- It match all your expectations for a "HOME" ------- Indulge in the epitome of elegant--luxury living in this beautifully designed home on a tranquil, family-friendly street within the sought-after Lake Wilcox area. This extraordinary family home offers a graciously-built and meticulously-maintained to the highest standards and blending timeless Victorian charm with modern/ quality upgrades, providing a harmonious sophistication and comfort. The main floor offers spacious 10' foyer with the double door and expansive-generous living/dining and open concept den area, creating a sense of spaciousness and airy atmosphere. The family sized kitchen features natural stone countertop,centre island and built-in appliance, combined spacious breakfast area, forming the soul of this home. The family room offers a south exposure with abundant of natural lights and gas fireplace, perfect for both intimate family gatherings and your relaxation. The large sundeck extends these living spaces for outdoors, creating a memorable summer night with family and friends. The upper level offers a large primary bedrooms with lavish 6pcs ensuite and w/in closet. The additional bedrooms offer own ensuite/semi ensuite and spacious room sizes. The lower level offers stunning additional space for the family or adult-senior member place with complete privacy, providing a formal kitchen with S-S appliance and easy accessible to south exposure-pleasant backyard. This Gem is close to the serene Lake Wilcox Park & Community Centre,all amenities,public and private schools,golf course,Hwy 404, Go station & more-------This home is loved/maintained by its owner----Full Lot Size : 45.37Ft x 111.77Ft x 66.6Ft x 113.31Ft as per geowarehouse------------------A MUST SEE HOME! (id:60365)
9 Royal Cedar Court
East Gwillimbury, Ontario
Private Culd-De-Sac! Welcome to 9 Royal Cedar Court a True Gem Tucked Away In One Of Most Desirable And Peaceful Pockets! Very Private Court! This fully renovated Freehold Townhome is nestled on a quiet, child-safe Cul-De-Sac, offering a rare blend of tranquility, privacy, and unbeatable convenience! No Sidewalk for extra parking! This sun-filled 3-bedroom, 3-bathroom beauty has been tastefully upgraded from top to bottom with timeless finishes and modern design. Gorgeous hardwood flooring flows throughout, Solid oak staircase, potlights, custom kitchen features elegant quartz countertops, a stylish backsplash, and newer stainless steel appliances, perfect for family meals and entertaining. Upstairs, the spacious primary bedroom boasts large windows, a private ensuite bathroom (rare to find in such townhomes) and generous closet space. Two additional bedrooms are ideal for growing families, guests, or even a home office setup. The finished basement provides a cozy and versatile area for movie nights, a kids play zone, gym, or work-from-home space. Enjoy peaceful mornings or evening gatherings in your beautiful south-facing backyard, private oasis where you can relax, garden, or entertain with ease. Also is very important is Location, Location, Location! Just a 2-minute walk to Good Shepherd Catholic Elementary School, and mere steps from scenic walking trails, parks, and playgrounds a dream location for families and nature lovers alike. Commuting is also a breeze with nearby public transit and quick access to major highways, shopping centres, and all amenities. This home has been lovingly maintained and thoughtfully upgraded ready for you to move in and start enjoying right away. Whether you're a first-time buyer, growing family, or savvy investor, this is the one you've been waiting for (id:60365)
216 Crossland Gate
Newmarket, Ontario
Welcome to 216 Crossland Gate, A Family Oasis in the Heart of Newmarket! This beautifully maintained 3-bedroom 4 level side-split sits on a large mature lot backing onto park space in the highly desirable Glenway Estates community. With a thoughtfully designed layout, this home offers spacious principal rooms, a bright open concept eat-in kitchen, and a cozy family room with a fireplace and walkout to your private backyard retreat. Enjoy summer living at its best with a sparkling in-ground pool, surrounded by lush landscaping perfect for entertaining or relaxing with family. Generously sized bedrooms, updated bathrooms, and a finished basement provide flexible living space for growing families or those working from home. Located close to top-rated schools, parks, Upper Canada Mall, and transit, this is the one you've been waiting for! Included in the sale; existing fridge, gas stove, dishwasher, in & under kitchen cabinet lighting, washer & dryer, heated chlorine pool & accessories, BBQ gas hook up, garage door opener, extensive storage area under main floor. (id:60365)
51 Kincardine Street
Vaughan, Ontario
**Discover Your Dream Oasis in Kleinburg** Welcome to your stunning new home, where elegance meets modern convenience! Nestled in a serene neighbourhood of Kleinburg, this captivating residence offers the perfect blend of style, comfort, and outdoor beauty. As you approach the property, you'll be greeted by a captivating full interlocking front and drive that exudes curb appeal and sophistication. The meticulously designed landscaping not only enhances the home's visual charm but is also complemented by a state-of-the-art sprinkler system-ensuring your vibrant gardens remain lush and inviting with minimal effort.But the true gem awaits just outside: your private backyard sanctuary! Whether you envision lively summer barbecues or tranquil evenings under the stars, this beautifully landscaped outdoor retreat is ready to accommodate it all. Surrounded by colourful planting beds bursting with seasonal blooms, you can easily unwind in your own slice of paradiseThe interior features an open-concept living area with ample natural light and consistent finishes throughout. The spacious living area seamlessly flows into a gourmet kitchen equipped with Equipped with high-end Wolf appliances, including a state-of-the-art gas range, wall oven, microwave, and Sub-Zero fridge, culinary experiences are elevated to new heights.Step into this beautifully designed residence and be greeted by gleaming hardwood floors that flow seamlessly throughout the house, creating a warm and inviting atmosphere. The spacious open-concept layout is perfect for modern living, offering ample natural light. (id:60365)
8 - 3300 Steeles Avenue W
Vaughan, Ontario
Situated In A High-Traffic Area Facing Steeles Ave, This 2,000 Sq. Ft. Commercial Unit Offers Outstanding Exposure And Signage Visibility. Conveniently Located Just Off Highway 400 South, This Property Is Surrounded By Major Businesses, Including Tim Hortons And McDonald's And York University Just Minutes Away. This Unit Is Well-Suited For A Variety Of Uses, Including A Showroom Or Other Business Ventures. Whether You Are Looking To Expand Your Operations Or Establish A New Presence, This Space Provides The Ideal Layout And Strategic Location To Support Long-Term Business Success. (id:60365)
122 Lewis Honey Drive
Aurora, Ontario
LOCATION LOCATION! Welcome to Aurora's most Desirable, Steps To Every Amenity Imaginable. This brand-new, custom-designed 4-bedroom linked single home offers a functional and stylish layout perfect for families, investors, or first-time buyers. Featuring: Double Car Garage = 2 Car Driveway Separate Entrance To Basement - Income Potential. Chef Inspired Kitchen w/ Stone Countertops & Premium Appliances. Hardwood Flooring Throughout, 7yr Tarion Warranty and Modern Finishes & Thoughtful Design. Don't miss this rare opportunity to own in one of Auroras fastest-growing communities. A true turn-key gem! EXTRAS: S/S Appliances, 10FT Ceilings On Main, 9FT On Second, Fully Custom With A Lot Of Upgrades, 7yr Tarion (id:60365)
40 Frankie Lane
Vaughan, Ontario
Elegant,Executive Home W/Expansive Frontage+Deep Lot In A Desired Prestigious Community.Nestled In Privacy,W/Coveted Outdoor Space+Seclusion,This Stunning Home Blends Luxury,Comfort+Sophistication.Presenting approx4700SqFt Finished Living Space,Ideal For Family Living+Distinguished Entertaining.The Welcoming Foyer Flows Into Spacious Areas Filled W/Natural Light,Featuring Smooth Ceilings,Potlights+Hdwd T/Out Main+2nd Flrs For A Modern,Refined Touch.The Chef-Inspired Gourmet Kitchen,Is A Culinary Dream.Equipped W/Upscale Appliances,W/In Pantry,Stone Countertop,U-Cabinet Lighting,Center Island+Butlers Servery,It Is Designed For Functionality+Style,Ideal For Preparing Meals+Hosting Guests.The Sun-Filled Family Rm,Has Feature Wall+B/In Shelving,Perfect For Cozy Gatherings.Bonus Laundry/Mudroom Combo W/Built-In Cabinetry+Commercial Sink Enhances Practicality,Making It Suitable For Busy Family Life.Primary Suite Exudes A Grand Feel,Offering A Serene Retreat W/Views Of Landscaped Bk/yard,Large W/In Closet W/Organized Shelving Accommodating Wardrobes+Jewelry&Ensuite Features Luxurious Marble Natural Flrs+C/Tops+B/In Laundry Cabinet For Added Convenience.Additional Bdrms Each W/Organizers Provide Ample Space For Family,Guests Or Dedicated Home Office If Desired.The 2007 Addition Contributed Approx200 SqFt Of Living Space,Further Enhancing Appeal.Finished Lower Level W/Fully Equipped Nanny Or In-Law Suite,Complete W/Bdrm+Kitchenette,Provides Ease For Extended Family Or Guests.The Private B/Yard Oasis Is A Stand Out Feature,Perfect For Entertaining,Dining Or Lounging/Relaxing In Style.Landscaped W/Mature Trees+Professional Design,Attributes Include:Newer Awning,In-Ground Pool,Sep.1x2 Wash Rm+Ample Seating Areas.Luxurious French Brand Dedon Couch+Loungers Are Bonus.Pot Light Ambiance Creates An Inviting Atmosphere For Evening Gatherings.Having Modern Finishes,Thoughtful Design &Attention To Detail,This Residence Defines An Unparalleled,Luxury Lifestyle For Discerning Clientele. (id:60365)

