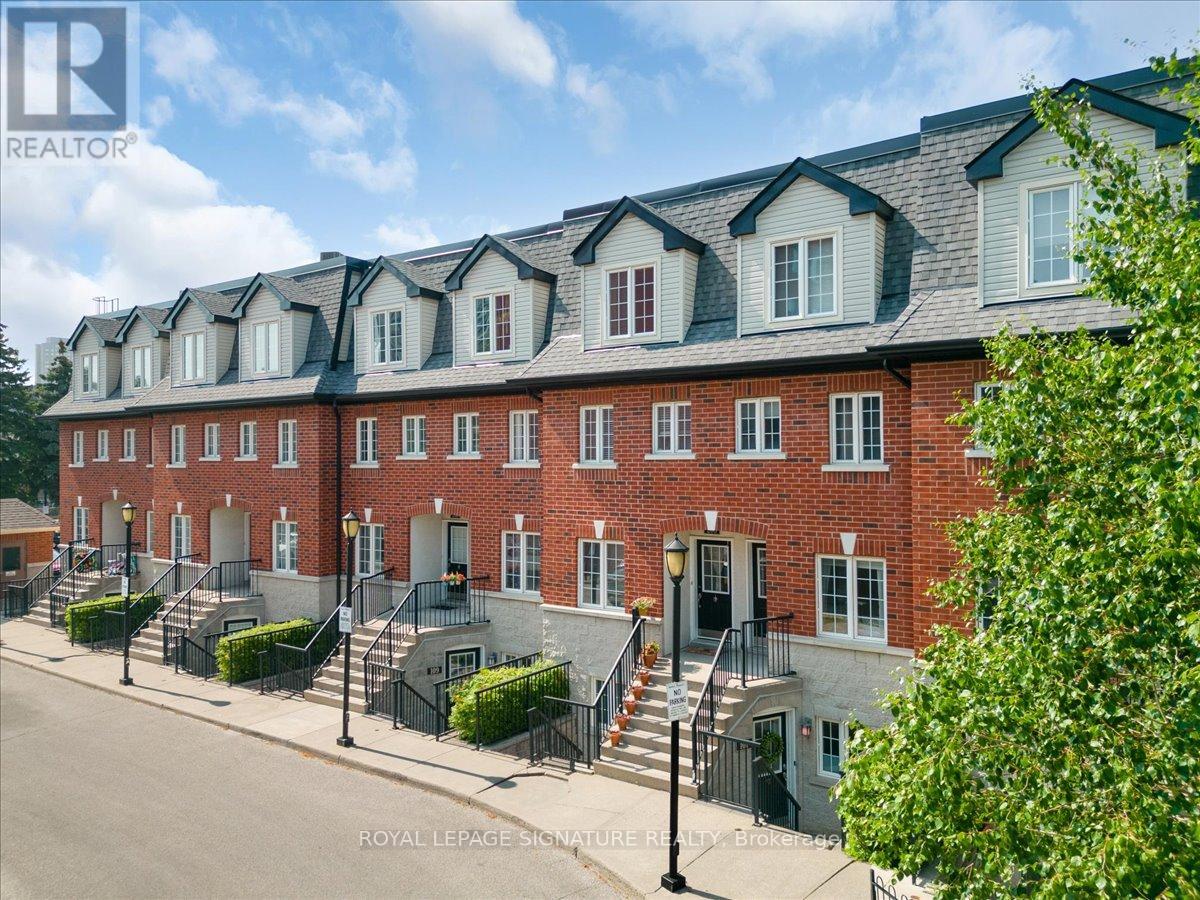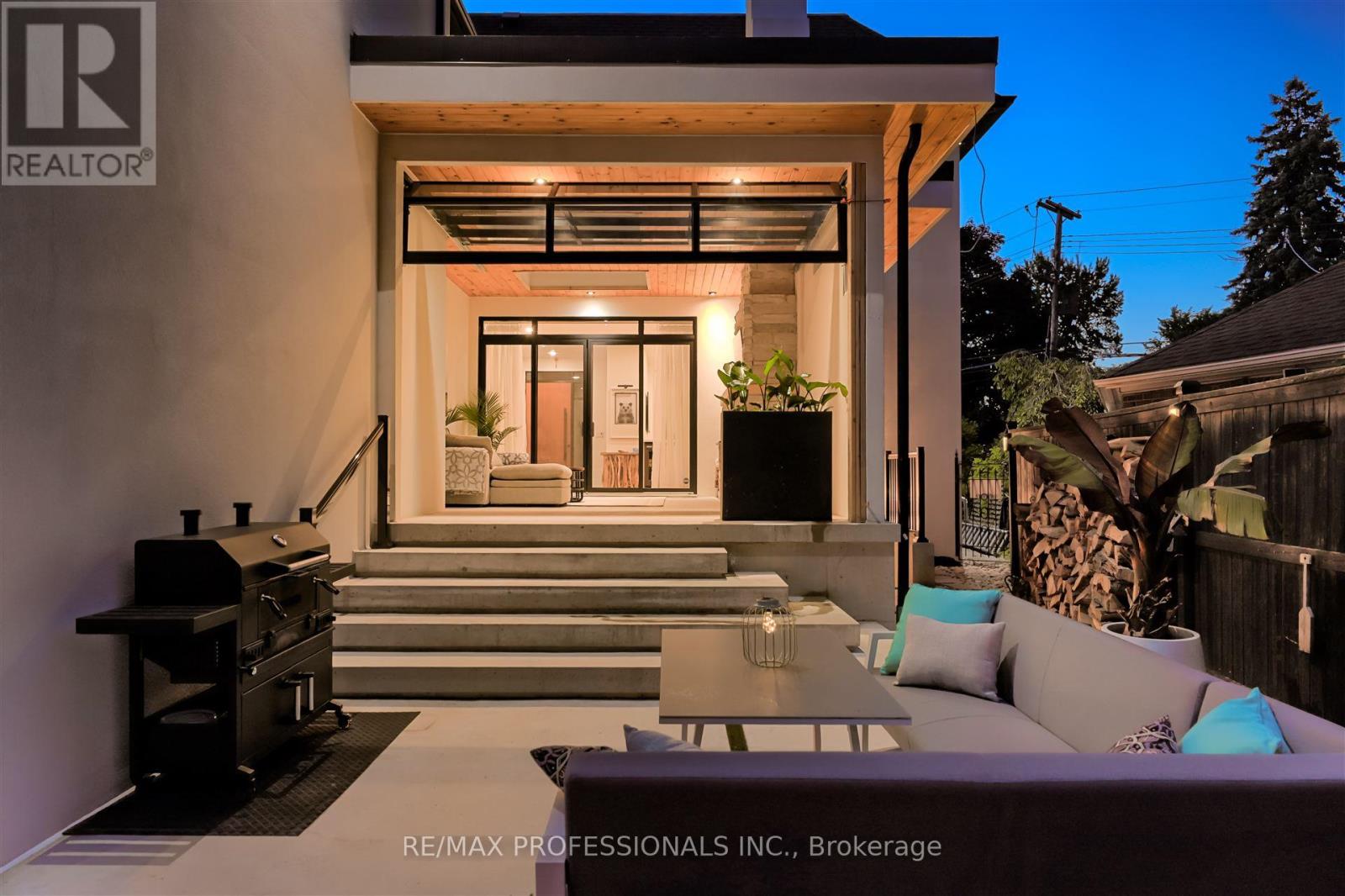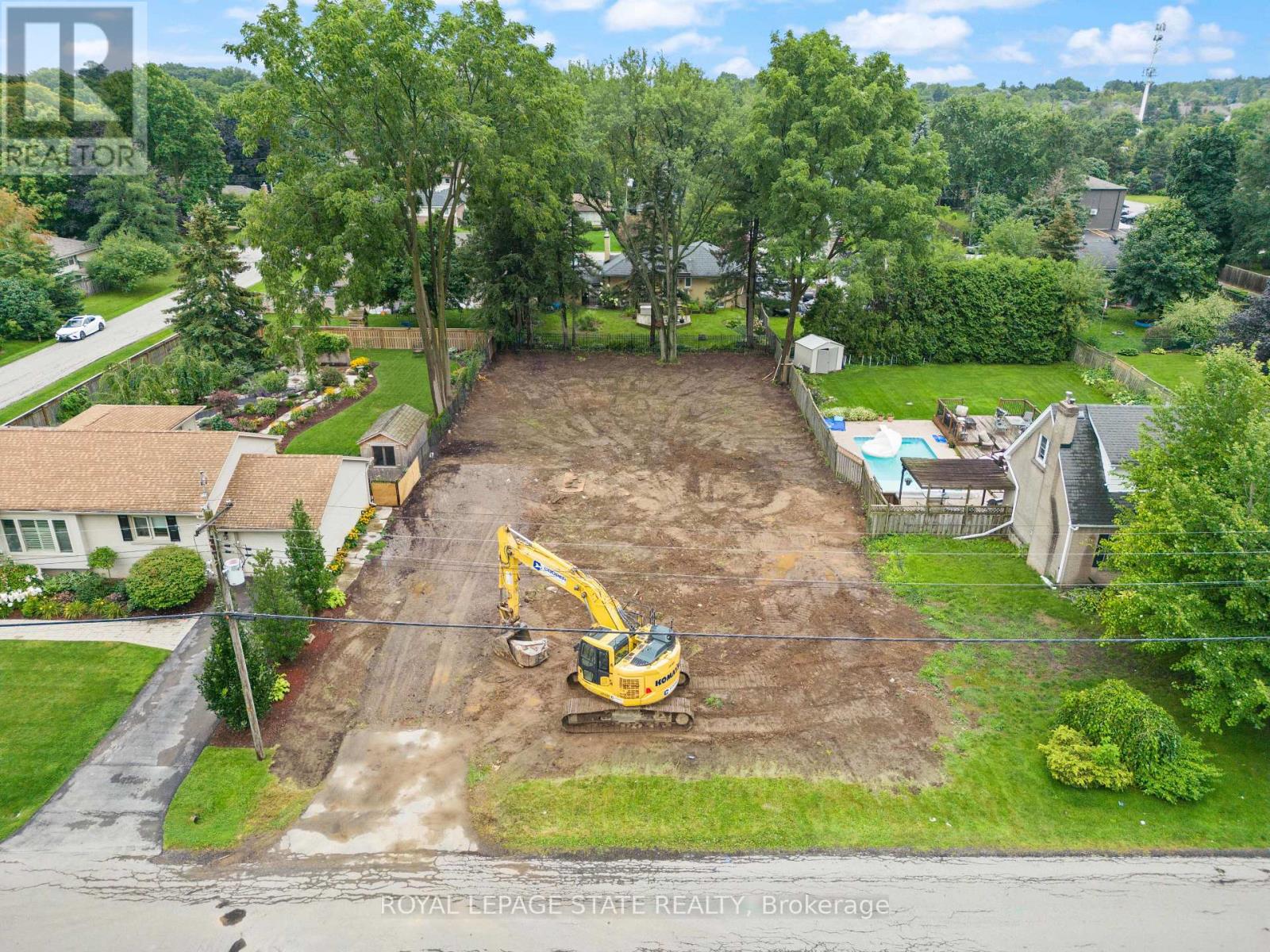701 - 18 Rean Drive
Toronto, Ontario
Welcome to NY 2 condos by Daniels, Fabulous Rental Opportunity In this Award Winning Builder building. Located In Prime North York Area. Walk To Bayview Village Mall, Ttc, And Near Hwy 401. Plus Great Building Amenities. Quality Finishes Including Granite Countertop And Stainless Steel Kitchen Appliances. Just Move In And Enjoy! (id:60365)
1805 - 25 Mcmahon Drive W
Toronto, Ontario
Discover modern luxury and breathtaking views in this new, stunning 2-bed, 2-bath condo in the highly sought-after Bayview Village community. Spanning 768 sq. ft. of beautifully designed interior space, this residence also features a generous 168 sq. ft. heated terrace with panoramic south, west & north views, perfect for relaxing or entertaining your friends & family. Cook your favourite meals in style, with high-end Miele stainless steel appliances, sleek quartz countertops, & a striking Calacatta backsplash. The condo boasts ample storage throughout with all cabinetry featuring a beautiful wood-grain laminate finish, soft-close dovetail drawers, & accent valence lighting for a modern, sophisticated look. This master-planned community features a wealth of amenities, including basketball, volleyball and tennis courts, outdoor and indoor fitness facilities, an outdoor pool ft. BBQ area and a Japanese zen garden, sauna, a bowling alley, a golf simulator & golf putting green, a piano & wine lounge and so much more! (id:60365)
107 - 262 St Helens Avenue
Toronto, Ontario
The age-old dilemma: having perks of downtown living, or the calm of a residential neighbourhood...why choose when you can have both!? Welcome to this beautifully updated 3-bedroom, 2-bath, 2-story condo townhouse tucked into one of West Toronto's most vibrant & connected neighbourhoods. Step into a spacious foyer that leads to a modern eat-in kitchen with quartz countertops, stainless steel appliances, and a brand-new dishwasher the perfect space to cook and host. The bright open-concept living/dining room features laminate floors, pot lights, and a walk-out to your own private backyard terrace, a city oasis ideal for relaxing or entertaining, complete with new deck tiling. Freshly painted throughout, the home offers a calming, warm aesthetic. A main floor powder room adds convenience for guests, and the versatile third bedroom makes an ideal home office. Upstairs, the large primary bedroom easily fits a king bed and features mirrored closet doors and luxurious custom millwork. The renovated 4-piece bath with brand new vanity completes the second level with style. Ideal for young families or urban professionals who crave convenience and community. Location, Location, Location: just a short walk to Lansdowne Station, the GO/UP Express, and plans for a new SmartTrack GO Stations station in the works. Enjoy MacGregor Park & splash pad, West Toronto Railpath, and cultural hotspots like The Museum of Contemporary Art, Spaccio & Ethica Coffee on Sterling Rd. Enjoy neighbourhood fave, Sugo, or take a stroll to Ronces. Experience both the energy of downtown and the charm of a real community. (id:60365)
#906 - 22 Olive Avenue
Toronto, Ontario
Prime North York Location! Introducing Our Spacious 2 Bed Condo Unit With A Functional Layout in the highly sought-after 'Princess Place' condo. This Thoughtfully Designed Living Space Offers Both Comfort And Productivity . This split 2-bedroom layout is one of the largest in the building, providing comfort and functionality. Located steps from Finch Subway, GO Station, YRT, shops, schools, and the library. The security-gated community is nestled in a quiet neighborhood with 24-hour gatehouse security and visitor parking. You'll Relish The Short Walking Distance To Finch Station, A Bustling Shops & Variable Resturants. Experience The Perfect Blend Of Functionality, Convenience, And Accessibility In This Exceptional Condo Unit. ***No smoking and No pets*** (id:60365)
409e - 500 Queens Quay W
Toronto, Ontario
LUXURY WATER FRONT CONDO LIVING, CLOSE TO MARINA, CN TOWER, BUS STOP 9' CEILING, MARBLE FOYER, GOURMENT KITCHEN WITH STAINLESS STEEL APPLIANCES AND GRANITE COUNTER TOP, EXCELLENT FACILITIES, 24 HOURS CONCIERGE, LARGE BEDROOM AND WINDOWS (id:60365)
22 Spring Garden Road
Toronto, Ontario
Live the life you've imagined at 22 Spring Garden Rd steps to top schools, Bloor West, transit, Kingsway shops and lifestyle. This residence has it all from top notch security, automation system, fully finished lower level and a private resort like back yard Nestled in the highly coveted Springbrook Gardens this home faces the best of mature, tree-lined streets and sits just minutes from Bloor Street West-offering seamless access to shops, cafes, schools, parks, and Islington/Royal York subway station. Ideal for families and professionals, it blends suburban calm with urban convenience. Custom-Designed for Modern Living. This home features premium finishes and meticulous craftsmanship with an Inviting curb appeal, brick-and-stone facade, manicured landscaping, and a welcoming entryway. Gourmet kitchen featuring high end appliances, custom cabinetry, and an oversized central island perfect for entertaining. Cozy family room warmed by a gas fireplace with a custom mantle and built-ins, ideal for relaxing evenings. A bright home office for remote work, bathed in natural light. Spacious and Tranquil Primary Suite Elegant master suite with beautiful hardwood floors, dual walk-in closets (his & hers), and spa-style ensuite with soaker tub, walk-in shower, and dual vanities. Finished Lower Level. Fully finished basement perfect for a family theatre, recreation, or in-law suite setup with separate entrance . Serene Outdoor Retreat Landscaped backyard garden with generous outdoor seating, a marvelous unground pool-a private oasis for unwinding or hosting al fresco gatherings. (id:60365)
291 Gilbert Avenue
Toronto, Ontario
Introducing 291 Gilbert Avenue. An architectural masterpiece where contemporary elegance meets elevated living. This custom-built residence is a true urban sanctuary, thoughtfully crafted for both refined entertaining and serene everyday moments. Step inside to discover a seamless open-concept design, where sun-drenched interiors are framed by expansive windows and accented by a striking floating staircase. Every detail speaks of sophistication from the exquisite marble touches to the over $100,000 in bespoke upgrades, including custom-built-ins, walk-in closets, and a fully outfitted laundry retreat. The heart of the home is a dramatic living space anchored by a floor-to-ceiling quartz feature wall and a 70-inch linear fireplace, setting the stage for cozy evenings and elegant gatherings alike. Outdoors, a private deck invites al fresco dining and tranquil mornings, while a separate side entrance unveils a fully renovated one-bedroom suite ideal for extended family, guests, or an income-generating opportunity. A walk-out to the covered backyard adds a layer of versatility to the home's thoughtful design. This is a rare opportunity to acquire a turnkey designer residence tailored for the discerning buyer. Elevate your lifestyle at 291 Gilbert Avenue, where luxury lives effortlessly. (id:60365)
663 Snider Terrace
Milton, Ontario
Mattamy's 4-Bedroom Green Brier Style, Comfort & Elegance Combined! Welcome to this stunning home offering over 3000 sq. ft. of living space, nestled on a quiet, close-knit, non-feedthrough street in one of the areas most sought-after neighbourhoods. This beautifully upgraded residence blends modern design with timeless charm. Step inside to 9-ft ceilings, rich dark hardwood floors on the main level, and an open-concept layout bathed in natural light. The vaulted grand living room ceiling adds dramatic flair. A true entertainers dream, the chefs kitchen boasts high-end stainless steel appliances, granite countertops with a waterfall-edge centre island, and a flowing granite backsplash. California shutters throughout add a touch of elegance. Enjoy custom built-ins in the family room and dining area, a finished basement designed for comfort and versatility, and a custom laundry room that's straight out of a magazine. Recent updates ensure peace of mind, making this home as efficient as it is beautiful. Upstairs, discover four generous bedrooms, including a spacious primary retreat with walk-in closet and a renovated 5-piece ensuite. Oak staircase, professionally painted in neutral tones, and upgraded bathrooms reflect pride of ownership throughout. Outdoor living shines with a fully landscaped front porch framed by mature trees, and a backyard oasis featuring a custom-built privacy gazebo perfect for hosting or unwinding. Just steps away from Our Lady of Fatima Catholic Elementary School and parks. This is the turnkey dream home you've been waiting for. Welcome home! KEY HIGHLIGHTS FRIDGE 2024 -DISHWASHER 2024- GARAGE DOORS 2025 - EXTRA ATTICK INSULATION 2023 - KITCHEN COUNTER AND BACKSPLASH 2023 -PRIMARY ENSUITE 2022- FURNACE 2022. (id:60365)
1708 - 15 Holmes Avenue
Toronto, Ontario
Welcome to Azura Condos by Capital Developments a 3-year-new luxury residence perfectly situated in the heart of North York, just a 4-minute walk to Finch Subway Station and steps to Yonge Street.This bright and spacious north-east corner 2-bedroom suite offers 805 sq.ft. of interior living space plus a 108 sq.ft. terrace, thoughtfully designed for both style and functionality. Floor-to-ceiling windows fill the home with natural light, while 9-ft smooth ceilings and flooring through out enhance its modern, airy feel.The sleek open-concept kitchen boasts quartz countertops, integrated appliances, and a generous layoutideal for everyday living and effortless entertaining. Enjoy unobstructed east views and a vibrant neighbourhood with restaurants, supermarkets, cafés, parks, and top-rated schools just steps away.Premium building amenities include a soaring 2-storey lobby, 24-hour concierge, fully equipped fitness centre, yoga studio, golf simulator, indoor children play area, party room with chefs kitchen, rooftop terrace with BBQs and outdoor lounge, and a pet grooming area. Seventeen visitor parking spots are available for guests.One underground parking space is included, and internet is covered in the condo fees. Whether as an elegant home or a savvy investment, this suite delivers exceptional value in one of North Yorks most sought-after addresses. (id:60365)
B - 758 Niagara Stone Road
Niagara-On-The-Lake, Ontario
Prime Location In Niagara-On-The-Lake Plaza Offering Versatile Business Opportunities! This Easily Manageable Retail Space, Nestled Between Two Established Businesses, Provides A Myriad Of Potential Uses. Benefit From Excellent Exposure, Surrounded By Renowned Vineyards, And Conveniently Located Within A 15-Minute Drive To Major Retailers Such As Costco, Walmart, Canadian Tire, Home Depot, The Outlet Collection At Niagara, As Well As Various Restaurants. Ample Parking Spaces Are Available For The Convenience Of Your Customers. Explore The Possibilities Of This Fantastic Location! (id:60365)
93 Highcliffe Avenue
Hamilton, Ontario
Charming updated home in prime central mountain location. Welcome to this beautifully updated 2 bdrm, 2 bath home nestled in the highly sought after central mountain neighbourhood. Just a short walk to Sam Lawrence Park, schools, and offering quick access to the Linc, this property combines comfort, style and unbeatable convenience. Stunning curb appeal enhanced by an updated front door, and prof. landscaping, the backyard features a garden shed, decking with storage off the kitchen, and the large bkyd is fully fenced for security, there is hookups for gas bbq and lower deck fire table. The main floor was updated in 2016 & 2020 with modern finishes throughout. the layout is un-believeably spacious with 2 main flr bdrms and the potential for a 3rd bdrm in the lower level (office has window and closet). The kitchen features cesarstone counters, gas cooktop, built in oven, and cabinet panelled dishwasher, the cabinetry extends into the bright dining room, which overlooks the backyard. The basement retreat was fully renovated with high quality finishes, incl a luxurious spa like bathroom with heated floors, custom cabinetry and a deep soaker tub. The rec-rm features built in cabinetry with an electric fireplace, and plenty of room for a children's play area.The laundry room is anything but mundane, it's bright and airy with cabinetry, a 2nd fridge, and closet space for storage. This is a turn-key property with modern upgrades and a welcoming feel, perfect for young families, downsizes, or those looking to move into a prime Hamilton Location. Don't miss your chance to own this gem with a backyard oasis and room to grow. (id:60365)













