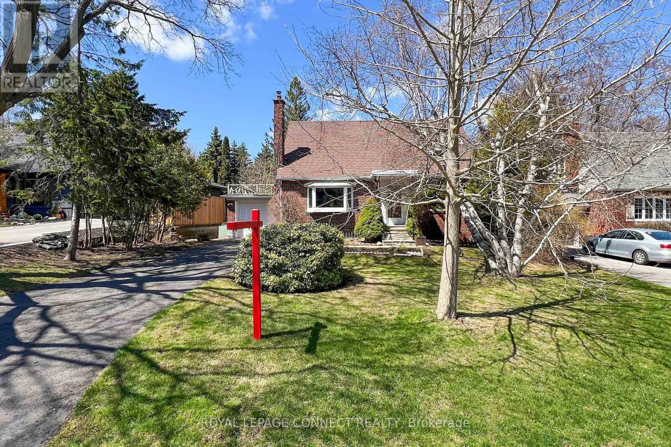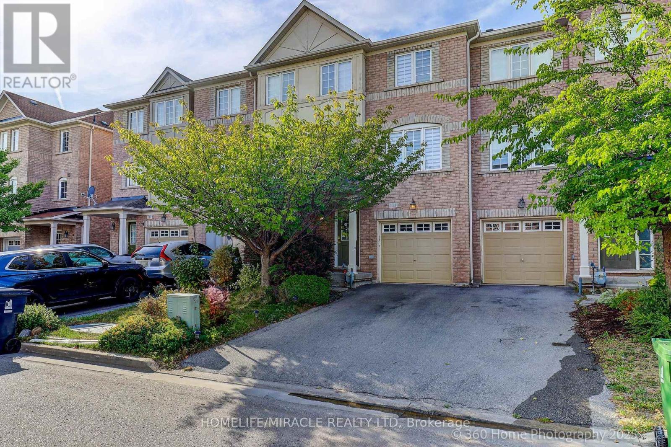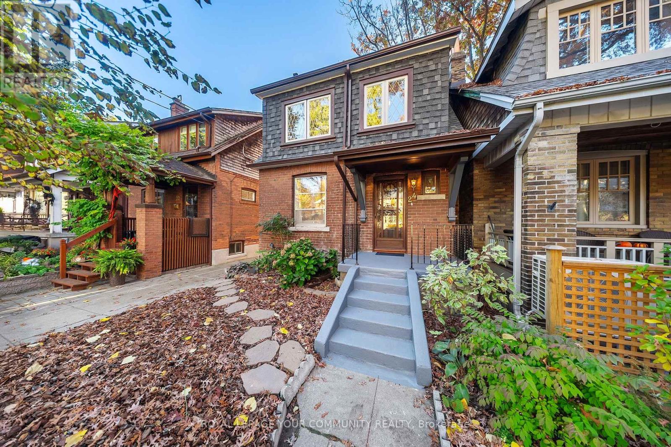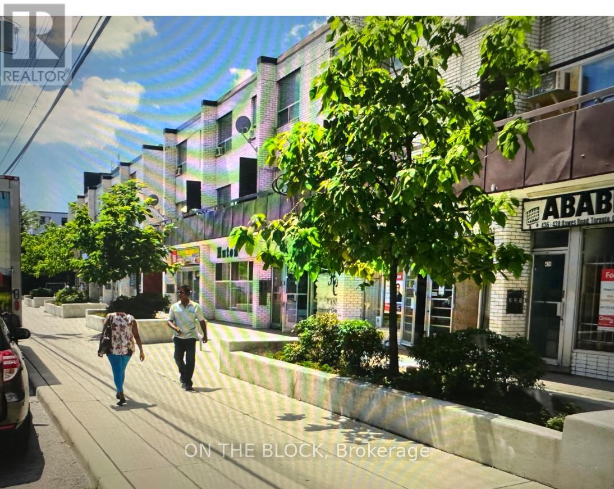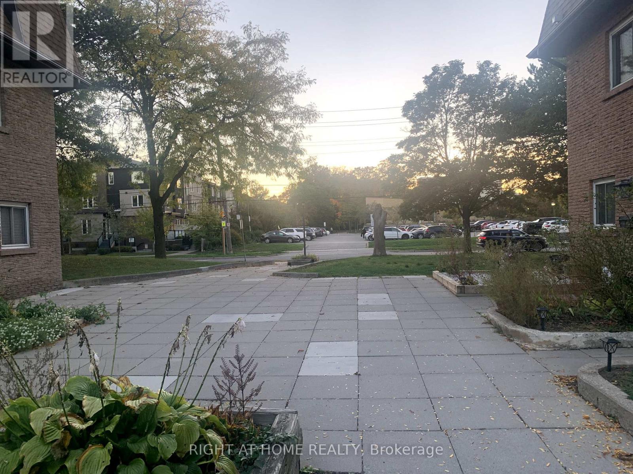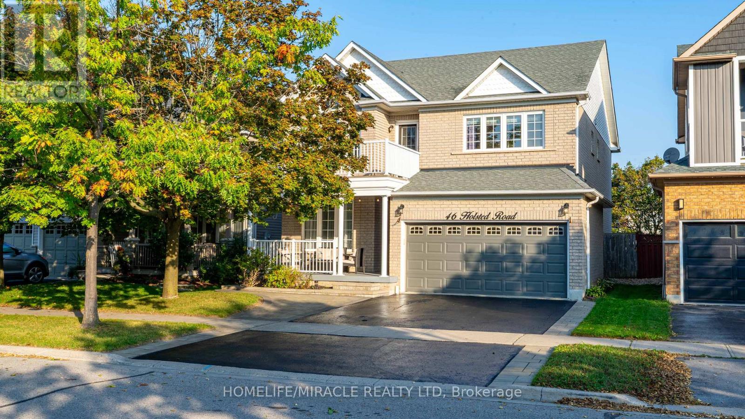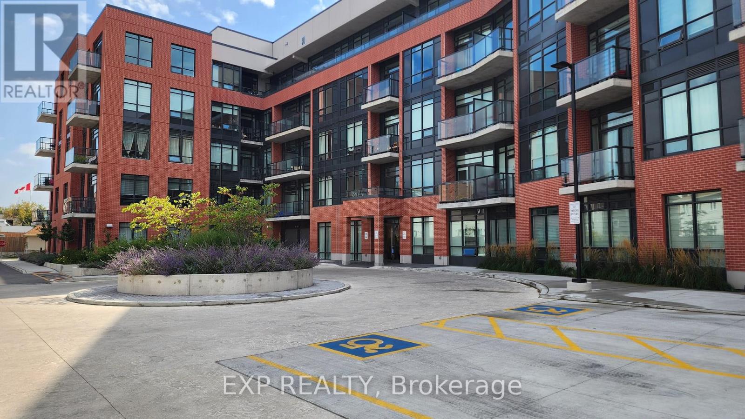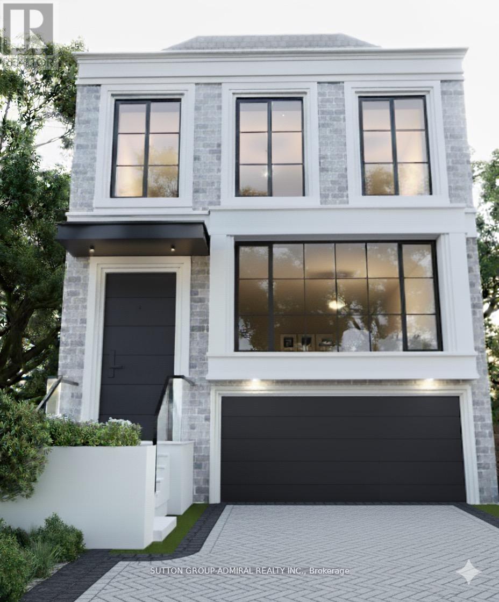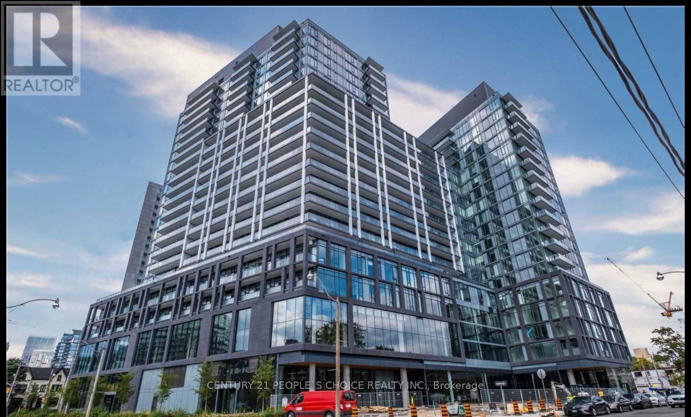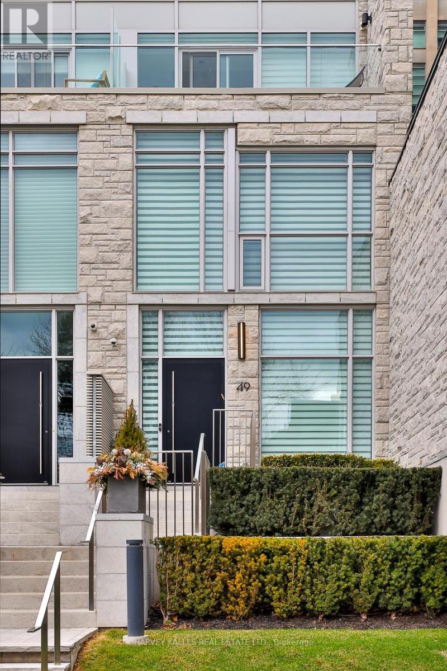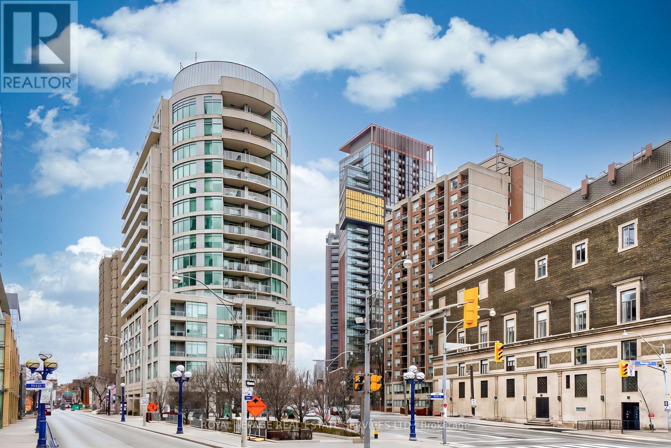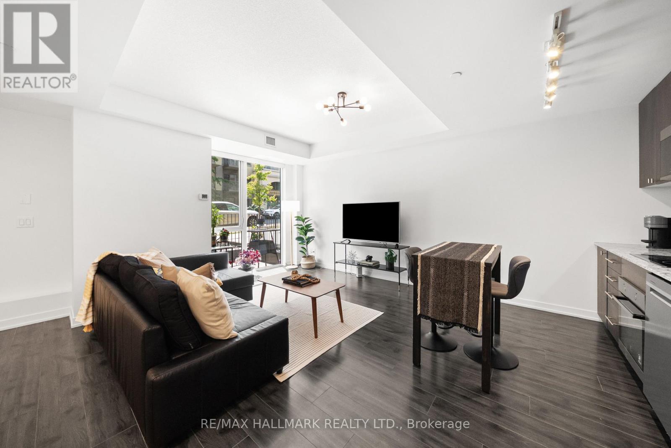20 Brinloor Boulevard
Toronto, Ontario
Build Your Dream Home in a Prestigious Neighbourhood. Discover an exceptional opportunity to create your dream residence in one of the area's most desirable locations. Situated just off the highly sought-after Hill Crescent, this impressive 60 x 170 ft lot offers the perfect setting within a thriving, upscale community where families are building exquisite million-dollar homes. Tucked away on a quiet, tree-lined street, this spacious property provides the ideal canvas for your custom build-whether you envision a sleek modern masterpiece or a timeless classic estate. The possibilities are endless in this exclusive enclave where lifestyle, location, and luxury come together. The existing home features two bedrooms, two washrooms, and a finished basement with an office that can easily be converted into a guest suite or teenage retreat. A professionally built main-floor addition offers abundant natural light with large windows, two skylights, and a walkout to the backyard. Enjoy the serenity of a peaceful, natural setting where wildlife can be seen year-round-truly a cottage in the city. Conveniently located just minutes from top-rated schools, amenities, places of worship, Highway 2, and major routes, this property combines tranquility with unbeatable accessibility. (id:60365)
113 Wilkes Crescent
Toronto, Ontario
Welcome to this stunning town-home, offering the privacy and feel of a home with over 1926 sq. ft. (2400 Approximate with Basement)of beautifully designed living space. This bright and spacious home features an open-concept layout with 3+1 bedrooms and 4 Full bathrooms, perfect for families or those who love to entertain. Large windows fill every level with natural light, while gleaming hardwood floors create a warm and elegant atmosphere. The Main floor design with Family room or use as a great room also Home Office with 4 Pc Ensuite Washroom. The Second floor boasts a modern kitchen with quartz counter tops, a pantry, and ample cabinet space, Living, Dining and Breakfast area ideal for both everyday living and hosting gatherings. Step out from the kitchen onto a large private deck, perfect for morning coffee or summer BBQs. A unique staircase design enhances flow and convenience throughout the home. Direct garage access is an added bonus, especially in winter, and the upper-level laundry room adds everyday practicality. The finished basement provides a versatile space with an additional bedroom or home office, plus a full bathroom perfect for guests or extended family. Or Income potential. Upstairs, the primary suite offers a private 5pc Ensuite and generous closet space, creating a relaxing retreat. Step outside to a beautifully landscaped backyard, a true highlight of this property. Whether your are a garden lover or looking for a safe play area for kids, this outdoor space blends beauty and function seamlessly. Move-in ready and meticulously maintained, this rare home combines comfort, style, and practicality in one exceptional package. Don't miss your chance to call it home! (id:60365)
24 Patricia Drive
Toronto, Ontario
A rare detached 3-bedroom, 3-bathroom home, surrounded by century-old oak trees, is located on a prestigious, family-friendly street in Toronto's sought-after East End Danforth community. This residence blends timeless character with modern comfort, offering the perfect balance of charm and functionality. Set on a large lot with a detached garage and a backyard oasis, this home provides an ideal setting for entertaining or peaceful outdoor living. Inside, you'll find a bright and inviting layout showcasing original millwork, moldings, and hardwood floors that highlight the home's enduring charm. The newly renovated kitchen features quartz countertops, modern cabinetry, and stylish finishes, while the updated bathroom includes a marble shower/bath and quartz vanity, adding a touch of everyday luxury. The living room features an original stone wood-burning fireplace, currently fitted with an electrical insert for cozy gatherings, yet easily converted back to a traditional wood-burning fireplace. Freshly painted throughout with updated electrical, this home is move-in ready yet still offers the opportunity to personalize. The renovated finished basement includes a separate rear walk up and a roughed-in kitchen, providing potential for an in-law suite or supplemental income. Ideally located near local parks, top-rated schools, and prime transit access with Woodbine Subway and Danforth GO Station just a short walk away. This property is steps from the Danforth's vibrant cafés, shops, and restaurants. Perfect blend of heritage charm, modern upgrades, and an unbeatable location - truly the family home you've been waiting for! (id:60365)
422 Dawes Road
Toronto, Ontario
Excellent opportunity to lease a spacious retail store with full basement on busy Dawes Road in East York. Surrounded by numerous high-rise and low-rise residential buildings, schools, and daycare centres, this location offers outstanding visibility with strong foot and vehicle traffic. Ideal for a wide range of businesses such as a convenience store, bakery, café, restaurant, nail or hair salon, office, or showroom. Great potential for any community restaurant or service-based business looking to grow in a vibrant neighbourhood. Monthly rent is $2500 plus all utilities. (id:60365)
4 - 20 Hainford Street
Toronto, Ontario
Spacious and well-maintained 3-bedroom, 2.5-bathroom townhome available for immediate rent in a highly convenient neighbourhood. This home features a renovated kitchen, updated bathrooms, and generously sized bedrooms, including a primary bedroom with a private 4-piece ensuite. Enjoy outdoor living with a private balcony and access to the backyard perfect for summer relaxation. The property includes 1 underground parking spot, with additional parking available at extra cost. Laundry is shared, and there are two separate kitchens one for the tenant and one for the landlord. The friendly landlords, an older couple, reside in the basement. Ideal for families, young professionals, or students looking to share accommodations. Conveniently located near TTC, schools, shopping, and all essential amenities. Flexible landlord open to various tenant arrangements. (id:60365)
46 Holsted Road
Whitby, Ontario
Charming Detached Home ! Welcome to your dream home in the desirable neighbourhood of Brooklin, Whitby ! Offers a perfect blend of comfort, style, and functionality, making it an ideal choice for families and investors alike. Key Features Spacious Layout: This home boasts Four generously sized bedrooms, providing ample space for relaxation and personal time. With four well-appointed washrooms, convenience is at your fingertips for family and guests. Modern Finishes: Enjoy the elegance thoughtfully placed throughout the home, creating a warm and inviting atmosphere. Ample Parking: A huge driveway accommodates multiple vehicles, making parking a breeze for you and your visitors. Additional Highlights Location: Nestled in the heart of Brooklin, this home is close to schools, parks, shopping centers, and public transit, offering a perfect balance of suburban tranquility and urban accessibility. Turnkey Ready: With recent updates and a meticulous attention to detail, this home is move-in ready, allowing you to settle in and start enjoying your new lifestyle immediately. Whether you're looking for a family home or a smart investment, this property is sure to exceed your expectations. Schedule a viewing today and discover all that this exceptional home has to offer! (id:60365)
520 - 1010 Dundas Street
Whitby, Ontario
Bright & Spacious 1-Bedroom Condo in Whitby, located in one of Whitby's newest buildings. Just one year old, this home combines modern finishes with a practical open-concept layout. The living, dining, and kitchen areas flow seamlessly together, offering a comfortable space for both everyday living and entertaining. The kitchen features stainless steel appliances, sleek countertops, and plenty of storage. The bathroom is modern and stylish, providing comfort and convenience.Enjoy being close to everything Whitby has to offer schools, parks, shopping, dining, and quick access to Highways 401 and 407 for easy commuting. Building Amenities Include: Gym & Yoga Room. Games Room & Social Lounge with Fireplace Party Room Relaxation Room. Locker for storage included and water and heat included in rent. (id:60365)
50 Cardiff Road
Toronto, Ontario
A rare opportunity to build tomorrow. building permit is in hand for this architecturally magnifcent residence designed by award-winning Zanjani Architects. Situated on one of the most coveted and private lots in Leaside, this property boasts an extra-deep 136-foot lot with no homes backing onto it, offering the ultimate secluded backyard oasis perfect for a pool and outdoor entertaining. Located on a quiet, family-friendly street just a short walk to the vibrant shops and restaurants of Bayview and Mt. Pleasant, and within the highly sought-after Northlea and Leaside school districts, this property combines luxury living with everyday convenience.The approved plans feature 4,343 sq. ft. of total living space, making it one of the largest homes in the neighbourhood, with 10 ceilings on the main foor, 9 on the second, and 10 ceilings in the basement. All approvals are in place COA passed (June), tree permit obtained, fees paid, locates and disconnects requested everything is ready for you to start demolition and construction immediately. (id:60365)
1420 - 50 Power Street
Toronto, Ontario
Experience sophisticated urban living at its finest in this beautifully appointed two-bedroom, two-bathroom residence at 50 Power Street, Suite 1420, located in the heart of Toronto's thriving Corktown and Moss Park district. This contemporary corner suite offers an exceptional blend of style, comfort, and functionality, perfect for professionals, couples, or small families seeking an elevated downtown lifestyle. Step into an open-concept living and dining area enhanced by floor-to-ceiling windows that flood the space with natural light and showcase breathtaking city skyline views. The modern kitchen is equipped with integrated stainless-steel appliances, quartz countertops, sleek cabinetry, and a large island that serves as both a breakfast bar and an entertainment focal point. The primary bedroom features an expansive closet and a spa-inspired ensuite bathroom with premium finishes, while the second bedroom offers flexibility as a guest room, home office, or creative workspace. Both bathrooms are elegantly designed with high-quality fixtures and modern tilework, creating a serene, hotel-like atmosphere. Enjoy access to an impressive array of building amenities, including a state-of-the-art fitness center, rooftop terrace with panoramic views, party and meeting rooms, co-working spaces, and 24-hour concierge service. Perfectly situated within walking distance to the Distillery District, St. Lawrence Market, George Brown College, and King Street East's boutique shops and restaurants, this location offers unrivaled convenience with easy access to TTC transit, major highways, and Toronto's Financial Core. This suite embodies contemporary downtown living - a seamless balance of luxury, practicality, and location. (id:60365)
49 Foxbar Road
Toronto, Ontario
Luxury living in the heart of Midtown. Nestled just steps from Forest Hill, Deer Park, and Summerhill, this exquisite 3-storey townhome offers the perfect blend of luxury and simplicity, and a truly maintenance-free lifestyle. With keyless entry through your front door on tree-lined Foxbar Road, or via your underground garage with direct access to the lower level, convenience is at your doorstep. Step inside to a gallery-like space featuring soaring 10-ft ceilings, wide-plank herringbone floors, and elegant panelled walls. The imported Italian Trevisana kitchen features Miele appliances, Caesarstone slab countertops and a spacious breakfast area overlooking the front garden.The open-concept living and dining room is bathed in natural light with floor-to-ceiling windows and a walk-out to a private backyard terrace with gas line and water connection.The expansive, full-floor primary retreat offers the ultimate in privacy, with a custom-built walk-in closet, a spa-like 7-piece ensuite, and a private south-facing terrace. Two additional generously-sized bedrooms each feature a 4-piece ensuite, offering privacy for family or guests. In-suite elevator with access to all levels. Lower level with two large storage rooms and mudroom at lower level entrance. Side-by-side 2-car underground parking with electric vehicle chargers, directly outside your door. EXTRAS: Indoor access to Imperial Plaza with Longo's, LCBO and Starbucks. 20,000 sq ft of state-of-the-art amenities including large gym, squash courts, lap pool, hot tub, sauna, steam, yoga studio, golf simulator, movie theatre, billiards lounge, sound studio and business centre. (id:60365)
Ph105 - 8 Scollard Street
Toronto, Ontario
Fantastic Penthouse Steps To Yorkville, Ttc, Great Restaurants And Shopping. Sun Filled South Facing Unit With 2 Br + Den, 2 Baths, Balcony, Luxury Suite Finishes With Many Upgrades. Large Laundry Room, Kitchen With Stainless Steel Appliances And Granite Counters. 1 Parking And 1 Locker. 24/7 Concierge, Gym, Yoga Room, Private Spa Services, Party Room And Guest Suites. Suite being leased fully furnished. Note: Wood flooring is engineered hardwood flooring. (id:60365)
Th3 - 18 Rean Drive
Toronto, Ontario
Step into easy living with this spacious and beautifully appointed 2-bedroom, 2-bathroom townhome, with parking and two storage lockers(!), nestled in the heart of Bayview Village! Boasting 1133sqft, this bright and spacious urban retreat offers the ideal combination of modern comfort, stylish finishes, and functional design, in a location that has it all. Step inside to discover an open-concept main floor flooded with natural light from floor-to-ceiling windows and gleaming (and durable) vinyl wood floors, creating an inviting atmosphere perfect for both everyday living and entertaining guests. The open modern kitchen features sleek stainless steel appliances (dishwasher, microwave, and fridge in 2023), elegant stone counters, a chic tile backsplash, and ample cabinetry. A walk-in storage room adds an extra layer of convenience rarely found in condo living, making organization effortless. Upstairs, the generous primary bedroom retreat boasts floor-to-ceiling windows with roller shades, a walk-in closet and a private 4-piece ensuite, offering a peaceful escape at the end of the day. The second bedroom features a double closet and a separate 3-piece bathroom, making the layout perfect for families or guests. Enjoy a private and fully fenced terrace with patio stone, privacy trees, and a gas BBQ hookup with South exposure. Includes indoor and quick access to your underground parking space and two storage lockers. Get the best of both worlds with the carefree and convenient lifestyle of a condo paired with the space and flexibility of a townhouse! Amazing building amenities include concierge, gym, rooftop terrace, party room, visitor parking, bike storage and more! Situated just steps from Bayview Village Shopping Centre, TTC subway, parks, schools, dining, cafes, Yonge & Sheppard amenities, and major commuter routes, this location is as convenient as it is prestigious. (id:60365)

