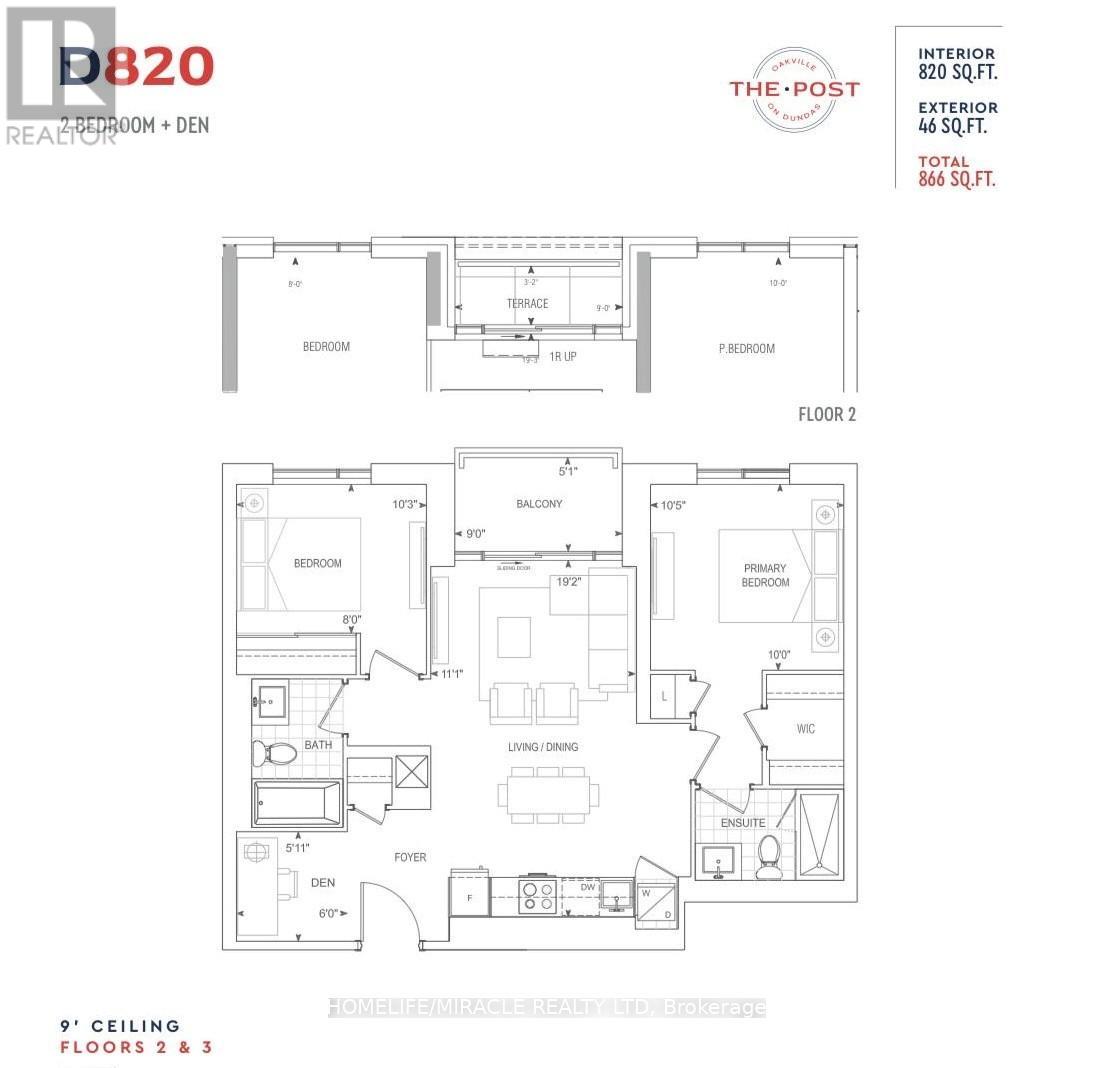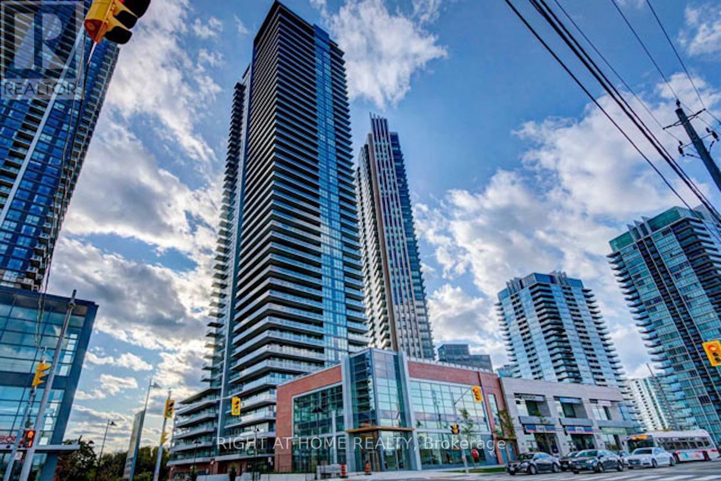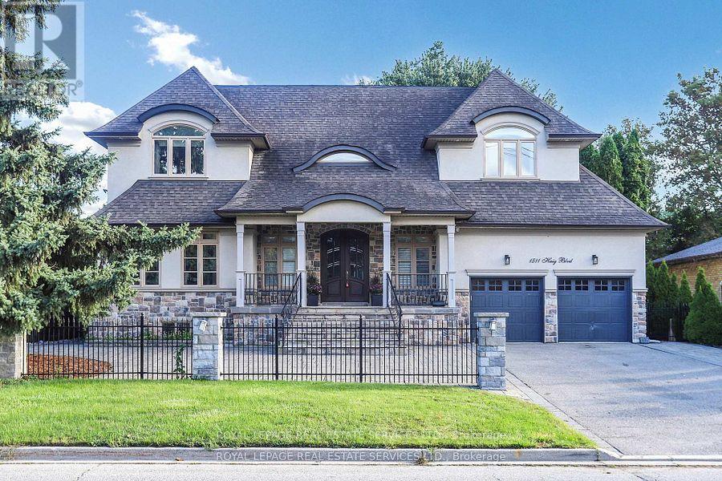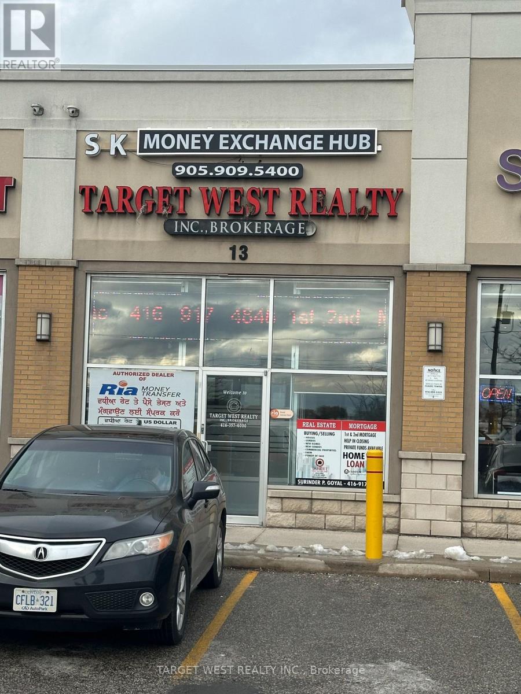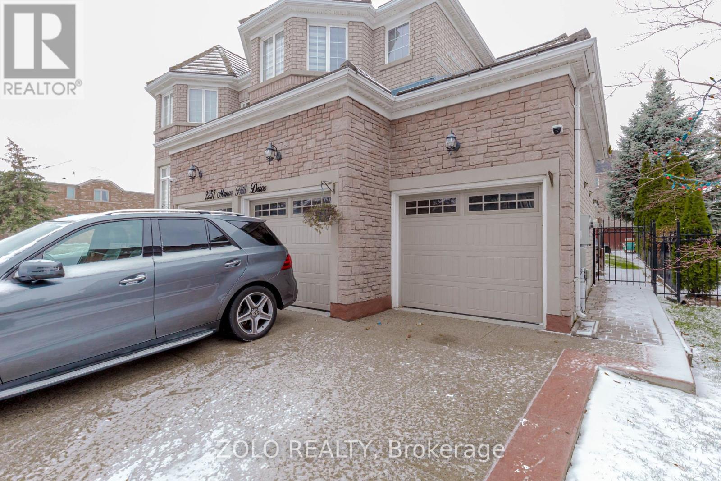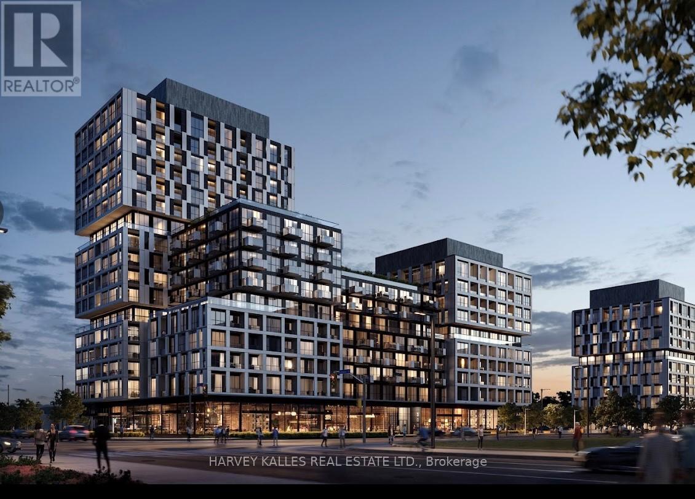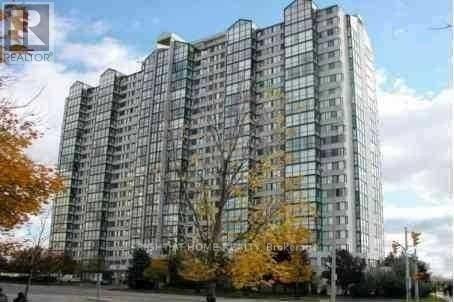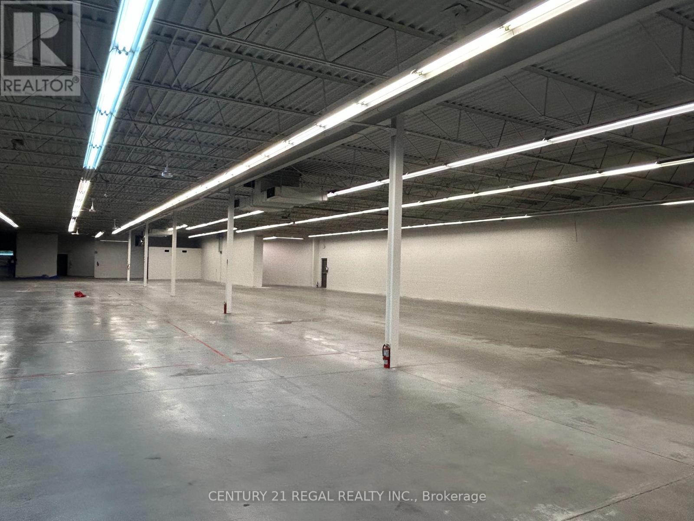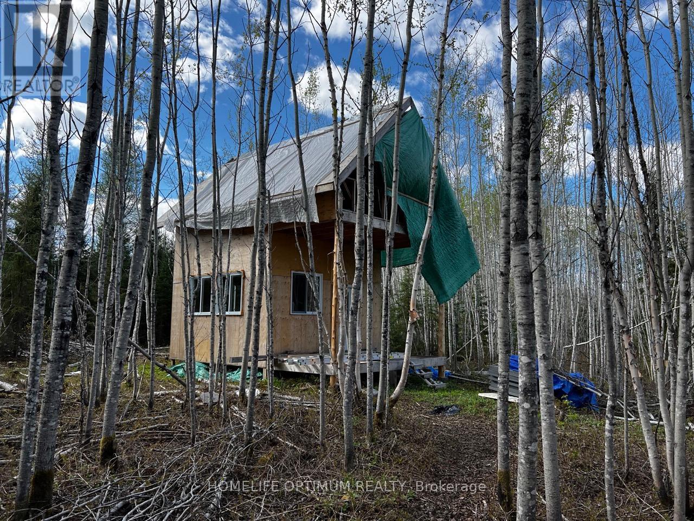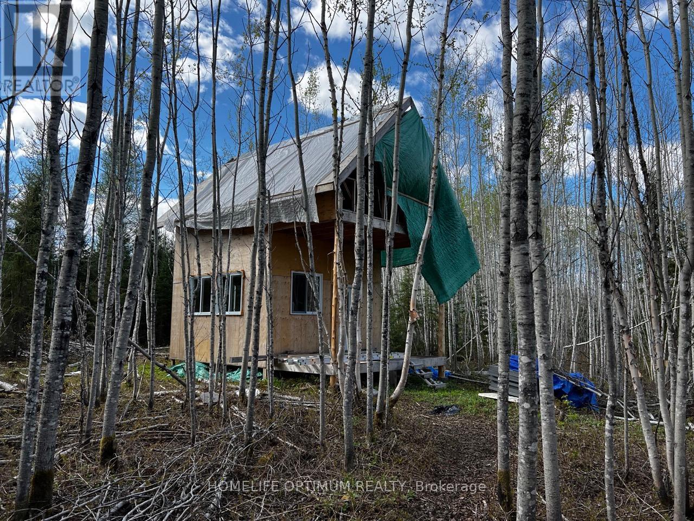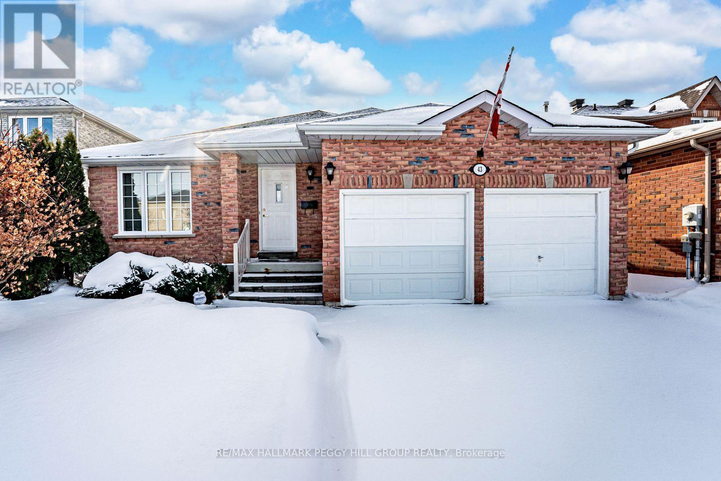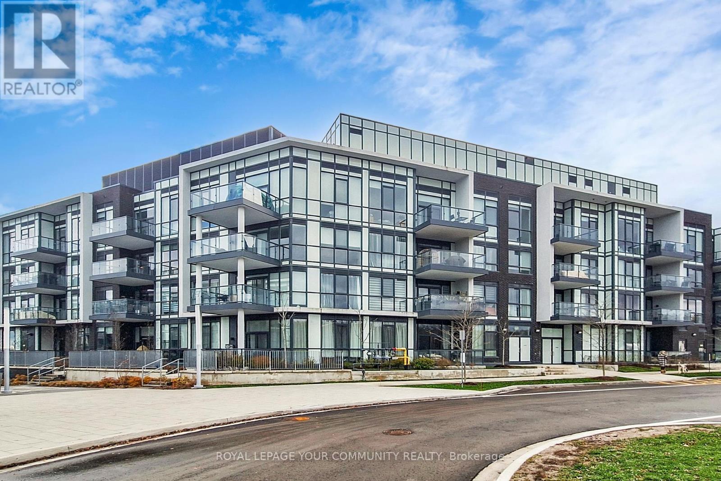412 Silver Maple Road
Oakville, Ontario
Experience refined modern living at The Post Condos by Greenpark Homes, a brand-new, never-lived-in luxury suite in North Oakville. This bright and spacious 2+1 bedroom, 2-bathroom residence features a contemporary open-concept layout designed for comfort and style. Suite Features: Spacious 2+1 bedrooms ideal for families or work-from-home needs, 2 full bathrooms with contemporary finishes, Open-concept living and dining area, Modern kitchen with countertops, stainless steel appliances, sleek cabinetry, and backsplash, Smart home technology, including keyless digital entry, in-suite wall pad, and smart thermostat, High-speed internet included in lease, One underground parking space and one owned locker included, Building Amenities, Concierge service, Fully equipped fitness center, Games room and social lounge, Party room with full kitchen (available for private bookings), Rooftop terrace with seating areas, and stunning views. Prime Location: Steps to public transit, Minutes to Longo's, Walmart, Superstore, LCBO, Canadian Tire, restaurants, gas stations, and car washes. Close to walking trails, parks, and green spaces, Easy access to Highways 403, 407, and QEW, Convenient proximity to Oakville GO Station, Sheridan College, Oakville Trafalgar Hospital, and top-rated schools. This exceptional residence combines luxury, convenience, and connectivity, making it the perfect place to call home. Book your showing today and experience life at The Post Condos. (id:60365)
522 - 10 Park Lawn Road
Toronto, Ontario
Beautiful 2Bd Condo, freshly painted and upgraded with a Beautiful Open Concept Kitchen With Quartz Counter and Backsplash, brand new roller blinds, Track Lights, Stainless Steel Appliances, Mirrored Closet Doors, 9-Foot Ceiling ,2 Bedroom, 2 Full Washroom, 1 Parking, Westlake Encore, Modern Building, Amazing Location Overlooking Mimico Creek/Humber Bay Park Trail/Beach, Open Concept, Floor To Ceiling Windows, Double Access To Large Open Balcony, Facing West,Overlooking Relax Court, Laminate, Marble Flooring In Washrooms, Ensuite Laundry, Master Bedroom With Walk-in Closet and 3-PieceEnsuite Washroom, Excellent Building Amenities With 24 Hours Concierge, Gym, Party Room, Pool, Meeting Room, Visitor Parking, Steps toTTC, Shops, Restaurants, Walking and Bike Trails, Close Proximity to Gardiner Expressway , QEW, Highway 427 (id:60365)
1511 Haig Boulevard
Mississauga, Ontario
Magnificent Custom Home In The Upscale Lakeview Community, Nestled Among Golf Clubs and Customs Built Multi-Million-Dollar Homes Located On The Border Of Mississauga & Toronto!! This Exceptional Quality & Solid Custom-Built Home Features Outstanding apprx 80' Wide Premium Lot, Top-Grade Structural Materials &The Finest Of Finishing Thr-Out! Excellent Curb Appeal Is Complemented By the Elegant Architecture, Stone & Stucco Facade, Iron Fencing &Railings & Extensive Interlocking. The Expansive East &West Exposures Flood the Space with Natural Light, Creating An Ambiance Of Style & Cheerfulness! From The Large Porch, Through The Elegant Solid Double Doors, You Are Invited Into A Spacious Hall, Charming Living & Dining Room, Impressive Family Room Overlooks Back Garden, Chef-Inspired Gourmet Kitchen With Luxurious Elements & Central Island, Very Spacious Breakfast Area Walks Out To East-Facing Sundeck. The Main Floor Also Has A Private Office & A Large Laundry Room. 2nd Floor Hall Boasts 11' High Cathedral Ceiling. Spectacular Primary Bedroom Offers A Tranquil Oasis With 11' Cathedral Ceiling, Fireplace, W-Out To Balcony Overlooks Garden, Luxury Spa-Like Ensuite Retreat W/Heated Floor, High Ceiling W/Large Window, Whirlpool Bathtub, Glass-Stall Shower. 2nd Bedroom Has Its 4pc Ensuite & W-I Closet, Other Unique 2 Bedrooms With 5pc Jack&Jill Bath. The Entertaining Basement Offers Walk-Up To The Garden W/All Above-Grade Windows, Self-Contained Unit, Rec Room, Office/Storage, Large Cold Cellar. The Private Treed Backyard Features Large Sundeck With Gazebo For Outdoor Activities. This Home Offers An Extra-Long Garage, Long Driveway for 6 Cars. It Closes To Lakeview Golf Club & Toronto Golf Club, Lakefront Promenade, Beaches &Yacht Clubs, Near Top-Ranked Schools, Library, Community Center, Outlet Mall. Close To Mentor College,Trillium Hospital. Minutes To GO Station, Hwys QEW & 427, 15 Minutes To Downtown Toronto & Airport, Vibrant "Lakeview Village" Master Development Nearb (id:60365)
13 - 680 Rexdale Boulevard
Toronto, Ontario
Hwy 427/Rexdale , Main Floor , Fully Furnished, 2 Offices, approximatly 300Sq feet With Common area, Washroom & Kitchen Shared, Plaza With Restaurants, Dental, Doctors, Hasty Market & Many More.... Suitable For Law Office,Mortgage, Insurance Office,Immigration, Driving School Accountant Etc. (id:60365)
2257 Manor Hill Drive N
Mississauga, Ontario
Basement apartment which is more like a 2 bedroom 2 washroom condo with 9' ceiling which makes the unit airy, bright and full of light. Freshly painted and carpet shampooed, Neighbourhood very well respected and friendly. Quiet and trendy surroundings. Great location! Adjacent to park and play area. Close to Erin Mills town centre and Credit Valley Hospital. Walking distance to Streetsville Go Station. A place u would love to call home till u are tenanted. . (id:60365)
730 - 1007 The Queensway
Toronto, Ontario
Welcome to 1007 The Queensway. Brand New Bright Corner Unit 1+1 Bedroom Condo at the Verge East. Located in one of Etobicoke's Most sought-after neighbourhoods, features all brand new appliances and upgraded recessed lighting. Be the first to live here. Offering a spacious 630 Sq ft layout with 44 sq ft enclosed west-facing balcony that comes with all the sunlight you can handle. The corner unit windows provide a spectacular exposure sure to impress. Comes with brand new stainless steel appliances, including: Whirlpool Oven, built-in electric cooktop and exhaust fan, Panasonic Microwave, Dishwasher, and Upright Fridge. Join this vibrant community on the Queensway, and you will have access to entertainment and convenient amenities nearby, including Costco and Major shopping centres, quick access to downtown, proximity to transit corridors and highways, and close access to transit systems and GO train stations. Comes complete with your very own parking space and storage locker. Your new home awaits on trendy Queensway. (id:60365)
1807 - 350 Webb Drive
Mississauga, Ontario
**Downtown Mississauga**2 Bed +Den(Solarium)+2 Parking,1260 Sqft,2 Full Bath, Unit With A Beautiful View Of Square One, City Hall And Adjoining Areas. Large Ensuite Storage And Laundry Room. Walking Distance To Schools, Square One Complex, Ymca, Sheridan Collage, Transit Terminal, Library. Mins To Bus Terminal, Go Station And Quick Access To Hwy 401/403/407/410/427/Qew. Very Spacious Unit. Tenant Pays for Hydro. (id:60365)
1453 Dupont Street
Toronto, Ontario
FLEXIBLE INDUSTRIAL SPACE AVAILABLE FOR SUBLEASE IN A PRIME TIME DUPONT LOCATION 1453 DUPONT ST WEST TORONTO ON M6H 2A3LOCATED JUST WEST OF SYMINGTON AVE. IN A THRIVING NEIGHBOURHOOD SURROUNDED BY OTHER THRIVING BUSINESSES LOTS OF DEVELOPMENT IN THE IMMEDIATE AREA 1000 - 8000 SQUARE FOOT DIVISIBLE SPACE AVAILABLE FOR A VARIETY OF CLEAN USES.POLISHED CONCRETE FLOORS AND SOARING CEILINGSSHARED, DRIVE IN TRUCK LEVEL FORE FOR SHIPPING AND RECEIVING SUPPORTIVE LANDLORD LOOKING FOR THE RIGHT TENANT MIX TO COMPLIMENT THE PROPERTY AND NEIGHBOURHOODON SITE PARKING AVAILABLE SULTIBALE FOR STUDIO SPACE, WAREHOUSE, GYM / FITNESS, OFFICE, STORAGE SPACE AND MORE. (id:60365)
Pcl3840 N/a
Cochrane, Ontario
Situated in an unorganized township, this off-grid camp offers a rare chance to escape into pristine wilderness, free from municipal regulations. It's a unique retreat that promises independence and solitude, surrounded by untouched natural beauty. It is rare to find a turnkey off grid camp that's ready to go, making it an exceptional find for anyone seeking a self-reliant lifestyle. (id:60365)
Pcl3840 N/a
Cochrane, Ontario
Situated in an unorganized township, this off-grid camp offers a rare chance to escape into pristine wilderness, free from municipal regulations. It's a unique retreat that promises independence and solitude, surrounded by untouched natural beauty. It is rare to find a turnkey off grid camp that's ready to go, making it an exceptional find for anyone seeking a self-reliant lifestyle. (id:60365)
43 Cheltenham Road
Barrie, Ontario
MOVE-IN READY BUNGALOW SHOWCASING PRIDE OF OWNERSHIP & SIGNIFICANT UPDATES! Located steps from Cheltenham Park in Barrie's east end and minutes to Georgian College, RVH, transit, highway access and everyday essentials, this well-maintained one-owner bungalow offers nearly 2,650 sq ft of finished living space on a fenced 49 x 109 ft lot with an attached double garage and parking for four. Notable updates include furnace and AC (2020), roof (2014), windows (2012), refreshed back deck, newer CO alarms (2025) and modernized hardwood flooring. The bright main level delivers over 1,500 sq ft of easy one-level living with neutral finishes, an open-concept kitchen and breakfast area that flows into a family room with a gas fireplace, convenient laundry with garage access, and a combined living and dining room ideal for entertaining. Three generously sized bedrooms include a primary retreat with a 3-piece ensuite and a walk-in closet. The fully finished basement creates excellent extended living space with a rec room featuring a pool table and bar area, ample storage, and room to add a fourth bedroom. Additional highlights include a water softener, owned water heater, no rental items and a sump pump. A fantastic opportunity to step into a lovingly cared-for #HomeToStay that's ready for your next chapter! (id:60365)
348 - 415 Sea Ray Avenue
Innisfil, Ontario
Resort-Style Living At Its Finest In Beautiful Friday Harbor! Welcome To This Stunning Two-Bedroom, Two-Bathroom Condo Perfectly Situated Facing The Serene Nature Preserve. Floor-To-Ceiling Windows Flood The Space With Natural Light And Showcase A Peaceful, Lush Green Backdrop That Creates A Calm And Private Atmosphere Throughout. From The Moment You Enter, You're Greeted By Tranquil Views And A Sense Of Escape From The Everyday. Enjoy Seamless Indoor-Outdoor Living With A Spacious Balcony-The Perfect Place To Relax And Take In The Quiet, Natural Surroundings. The Primary Bedroom Retreat Features A Spa-Like Ensuite, Offering Comfort And Privacy. The Thoughtfully Designed Layout Includes Well-Appointed Bedrooms Framed By Scenic Greenery. Experience The Best Of Friday Harbor Resort Living With Exceptional Amenities Including A Year-Round Hot Tub, Outdoor Pool, Fully Equipped Gym, On-Site Restaurants, And Endless Activities For All Seasons. Fully Furnished Option Available, Making This An Ideal Turn-Key Opportunity For End Users Or Investors. Whether You're Seeking A Peaceful Escape Or An Active Lifestyle, This Condo Delivers Resort-Style Luxury At Its Finest.**EXTRAS** Lifestyle investment: $230.31/month lake club fee monthly, Annual fee $1,708.56/yr. Buyer to pay 2% plus HST Friday Harbour association fee. (id:60365)

