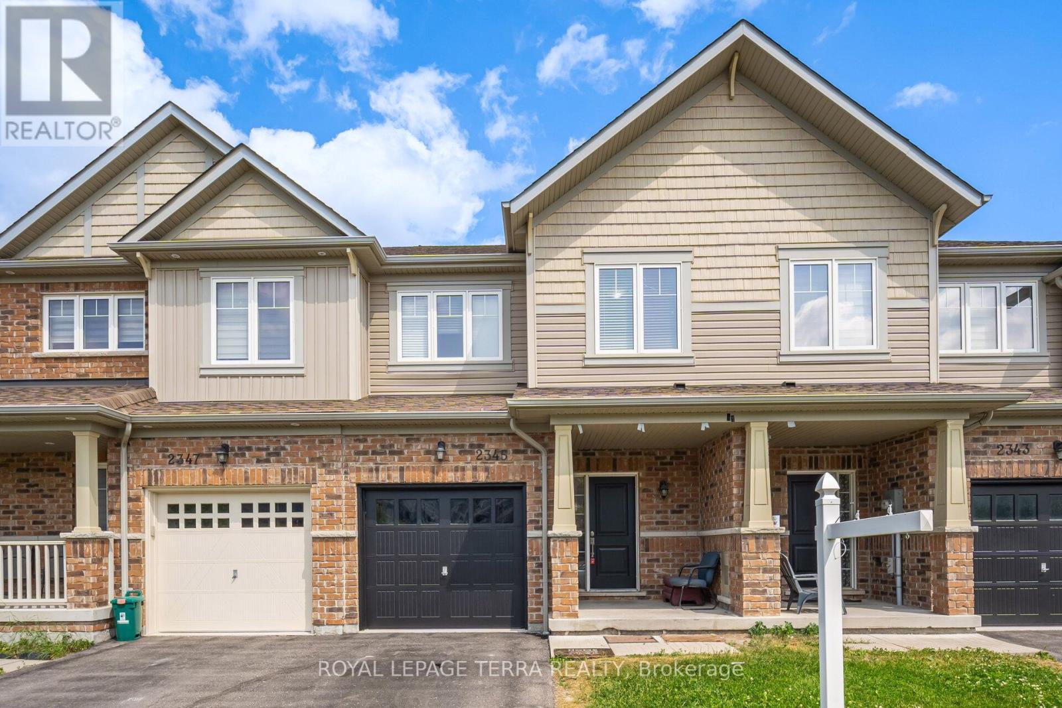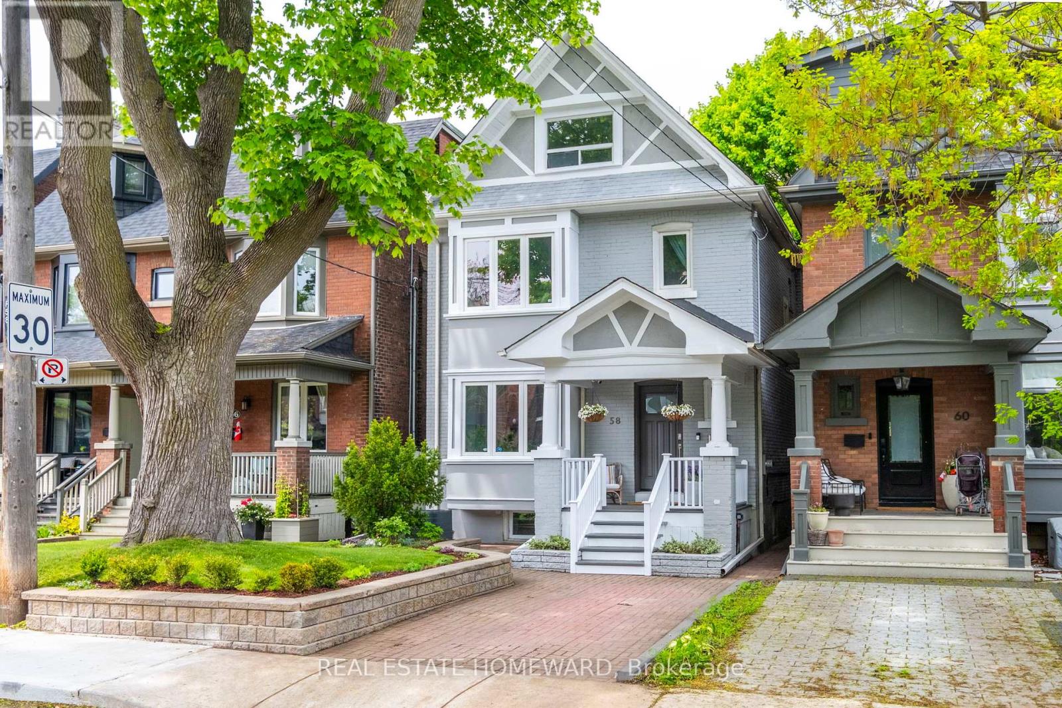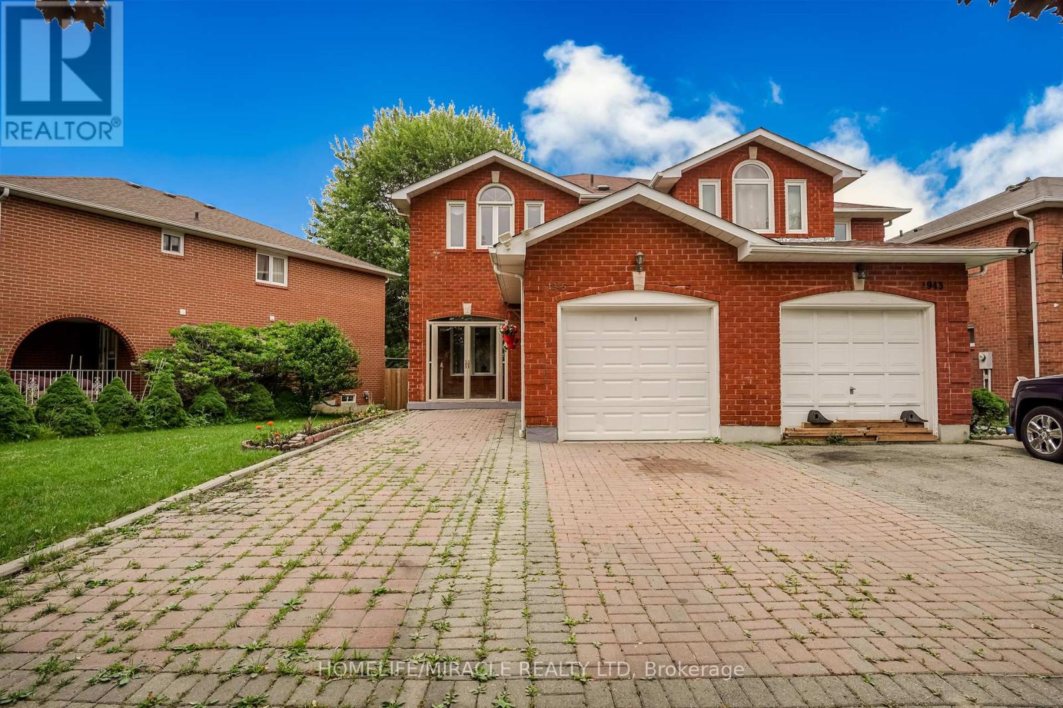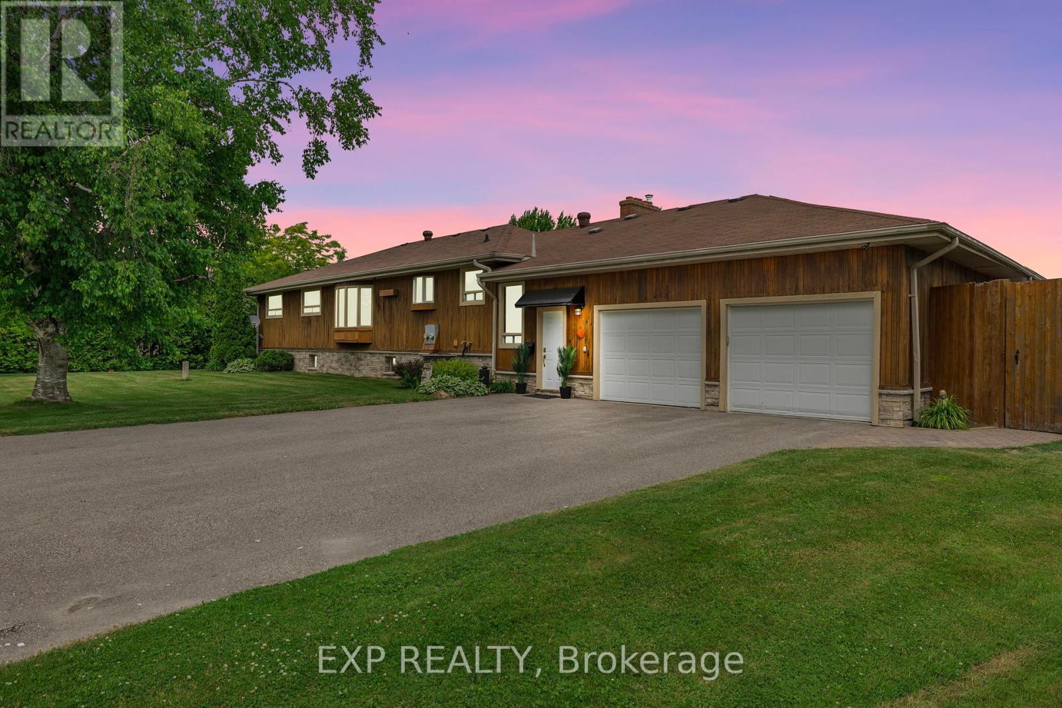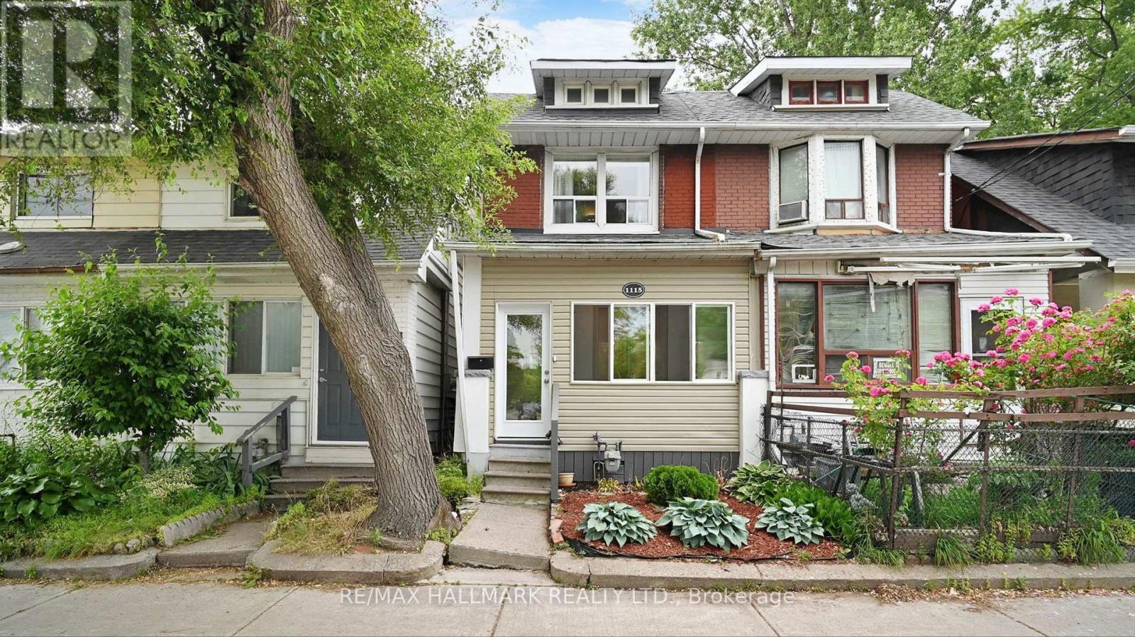46a Pape Avenue
Toronto, Ontario
Welcome to 46A Pape Avenue, a dream home that effortlessly combines modern luxury, thoughtful design, and everyday practicality in the heart of Torontos beloved East End. This newly built 4+1 bedroom, 5-bathroom semi-detached residence spans three beautifully crafted levels, offering an ideal layout for growing families and those who love to entertain. From the moment you walk in, the home exudes warmth and sophistication, with an open-concept main floor anchored by a chef-inspired kitchen featuring high-end Decotech cabinetry with maple plywood interiors, sleek waterfall countertop, and an oversized island that serves as the heart of the home - perfect for casual breakfasts, evening gatherings, or helping with homework while dinner simmers on the stove. Behind the walls, the home is fully prewired for a state-of-the-art security system and smart home integration, enabling seamless future upgrades and providing complete peace of mind. Upstairs, generous bedrooms offer comfort and privacy, while a second-floor laundry room, complete with custom cabinetry and a deep utility sink, makes daily chores a breeze. The crown jewel is the third-floor primary retreat, a true sanctuary with soaring 10-foot ceilings, a spacious walk-in closet, and a spa-like 5-piece bathroom that invites you to unwind in total luxury. The fully finished lower level adds incredible flexibility with a bright additional bedroom, full bathroom, and direct walk-out access to a private patio - ideal for an in-law setup, home office, or guest quarters. The detached garage features a pull-through dual access to extend the backyard or parking, and is equipped with the latest Wi-Fi garage openers, a separate 100-amp panel, and an EV charger. (id:60365)
261 Glebemount Avenue
Toronto, Ontario
YOUR SEARCH ENDS HERE! Introducing 261 Glebemount Avenue! This one-of-a-kind, bright, open, airy home has been loved by the same family for just shy of 30 years. From the moment you walk through the front door you are greeted by stunning high vaulted ceilings and an open concept living & dining room. When you step outside to the backyard, due to the oversized 120 ft lot, you will be very impressed to see a patio with gas bbq hook up and green space (watered by a 2-step timer irrigation system), still allowing room for an 8 by 10 shed with an oversized heated 2 car garage with a powered workshop and custom-built surround sound for family entertainment. Just a short walk from all amenities; the Danforth, Restaurants, top rated Schools, Hospital, Parks, and the subway, you cannot find a better location. The RARELY offered main floor Primary Bedroom offers a complete retreat in the home once the kids go to bed upstairs to their fairytale vaulted ceiling rooms we all wished for as children. The Jack and Jill bathroom upstairs is ideal for the kids to share with complete privacy from the rest of the home. The basement boasts extra living space, an extra bedroom, tons of storage, another full bathroom and hook ups for a kitchen ideal for an in-law suite or basement apartment. You will not be disappointed in any aspect of this home. The love of the current homeowners shows throughout the entire property. This is truly the HONEY STOP THE CAR! Property, where you can own a fully DETACHED home in East York with 4 car parking for less than what most semi-detached properties go for in the area. Please ensure to see Property Feature Sheet to view this home's included value adds! Do not miss out on this one! OFFERS ANYTIME AND PRICED TO SELL!! (id:60365)
2345 Steeplechase Street
Oshawa, Ontario
Absolute Showstopper in North Oshawas Desirable Windfields Community!Welcome to this modern and spacious 3-bedroom, 4-bathroom, 2-storey townhouse with a fully finished basement, perfectly designed for comfortable family living and smart investing. With over 1,800 square feet of thoughtfully laid-out space, the open-concept main floor seamlessly connects the living, dining, and kitchen areas ideal for entertaining or relaxing with loved ones. The house is freshly painted. The kitchen comes with stainless steel appliances. Upstairs, the bright and generously sized bedrooms include a stunning primary suite complete with a private 4-piece ensuite and a walk-in closet for all your storage needs. The finished basement offers a large recreation room, laundry and abundant storage, adding versatile living space for your familys needs. Perfect for first-time homebuyers and investors alike, this home enjoys quick and convenient access to Highways 407 and 412, plus proximity to Ontario Tech University, Durham College, and highly rated schools. Steps from Costco, Canadian Brew House, shopping, Major banks, restaurants, and transit, youll love the vibrant community and lifestyle this location offers. Dont miss out on this exceptional opportunity a perfect blend of modern living, community charm, and investment potential! *******Note: The seller will change the carpet to flooring on the main level and 1st floor before closing******* (id:60365)
102 - 660 Pape Avenue
Toronto, Ontario
A Truly Exceptional Three-Level Residence In The Coveted Glebe Church Loft Conversion Located In The Heart Of The Danforth. This 1301 Sq Ft Residence With Soaring Ceilings Was Featured In Design Lines For Its Design-Forward Transformation And Open-Concept Layout That Balances Light, Warmth, And Modern Elegance. The Sleek And Modern Kitchen Features Custom Millwork And A Large Pantry Tucked Behind Streamlined Doors. The Light And Airy Primary Bedroom Offers A Relaxing Retreat With An Ensuite Bathroom Featuring A Caesars tone Vanity And A Generous Walk-In Closet. Nestled Beside The Primary Bedroom, Is An Open-Concept Space For A Cozy Den Or Private Home Office. A Versatile Second Bedroom On The Lower Level With Its Own Mitsubishi Mini-Split Unit Provides A Flexible Space For Guests, A Gym, Or Creative Pursuits. The Seamless Flow Continues Outdoors To A Charming Patio For A Morning Cup Of Coffee Or Evening Bbq. Loft 102 Stands Out Not Just For Its Individual Character But For Its Location: Steps From Top-Tier Danforth Restaurants And Shops, Withrow Park, Sought After Frankland Community School District, And The Pape Subway Station. With A Walk Score Of 98 And Easy Downtown Access In Under 10 Minutes, Plus Future Ontario Line Convenience, This Home Blends Design Excellence, Historic Charm, And Urban Lifestyle In One Unmatched Package. (id:60365)
505 - 150 Logan Avenue
Toronto, Ontario
BRAND NEW DIRECT FROM BUILDER - *5% GST REBATE FOR ELIGIBLE PURCHASERS* Charming two bedroom heritage hard loft in the renowned Wonder Condos. Spread over 910sq ft, one of the few hard loft opportunities in Toronto with Tarion Warranty. Boasting South facing views. Exposed steel beams and brickwork throughout tell the tale of the buildings storied past. This former bread factory, includes all modern amenities such as hybrid working stations, fitness centre, and a spacious rooftop terrace. (id:60365)
134 Brockley Drive
Toronto, Ontario
Location! Location! Location! Welcome to MILA by Madison, where modern living meets exceptional convenience. This brand new classic townhouse offers 1,746 sqft of beautifully designed space in a quiet, family-friendly neighborhood. Perfectly situated adjacent to David & Mary College Institute and right behind Freshco grocery store, everything you need is just steps away. Enjoy a 2-minute walk to the mosque, TTC at your doorstep, and an open-concept layout that seamlessly connects the living, dining, and kitchen areas ideal for entertaining or family gatherings. Bonus: Direct access from the garage to the basement offers potential for a separate entrance setup. A must-see opportunity in a prime Scarborough location. The Den can be converted to 4th Bedroom. Super convenient location close to all amenities, Mins to Highways and only 15-20 Min to Downtown Toronto by car (45 Mins by Transit). (id:60365)
12 Empson Court
Ajax, Ontario
Family-Sized Value in Ajax | 5 Bedrooms | Separate Entrance | Pool + Huge Pie Lot. Looking for space, flexibility, and the perfect setup for multi-gen living? This one checks every box.Welcome to your next move, an upgraded detached home on a quiet street with a rare pie-shaped lot thats bigger, wider, and better than anything in this price range. Youve got 3 spacious bedrooms upstairs, plus 2 more bedrooms in the basement with a separate entranceideal for in-laws, teens, or rental income potential. The current family room is also being used as a bedroom, giving you true 6-bedroom flexibility.Inside, enjoy open-concept living, dining, and kitchen spaces with newer hardwood floors and a renovated kitchen. The furnace is brand new (2024), AC is 5 years old, and the laundry is shared but easily split if needed for rental purposes.Outside? Just wow. A 15x25 above-ground pool, green space for BBQs and family games, and that sweet pie-shaped lot that gives you privacy, play space, and pool-party vibes all in one. Located in a family-friendly Ajax neighborhood, close to schools, parks, and shopping. Quick closing available. A million-dollar opportunity in a family-friendly pocket. Book your showing before this ones gone. (id:60365)
58 Columbine Avenue
Toronto, Ontario
Coveted Detached 3 Story Home, with Private Parking, in The Beach Triangle! This Home Features a Renovated Front Room with Gas Fireplace and Custom Built-ins, a Main Floor Powder Room, and a Gourmet Kitchen with Walk-in Pantry! The Primary Bedroom is an Absolute Paradise with a Serene Ensuite, Massive Walk-in Closet & Sitting Area. The Laundry Room is Conveniently Located on the Second Floor and there are 3 more Bedrooms providing Flexibility for a Home Office, a Gym or Bedrooms. The Basement is Fully Renovated with a Family Room, Guest Room & Bathroom. If you like to Entertain, this Backyard is for you! It is Professionally Landscaped with new Fence & Gazebo, Perfect for Kids & Dogs!! You are a Short Stroll to the Shops, Cafes & Restaurants on Queen St, Minutes From The Beach & Boardwalk and an Easy Commute to Downtown. Have a Look at the Virtual Tour & 4K Video then, Come and See it for yourself! Open House Saturday & Sunday 2-4. (id:60365)
1945 Pine Grove Avenue
Pickering, Ontario
Semi-Detached Well Maintained Home In The Quiet Family Community Of Highbush, the best area of Pickering. Home Is Situated Within Minutes To Rouge Conservation, Trails, Shopping, Public Transit and Schools. Very nice Porch cover with Glass, open-concept main floor living room combined with dining room, from kitchen walk out to deck and Backyard, 2nd floor 3 bedroom and 4 pc bathroom. Basement finished Rec with Laminate floor and pantry. (id:60365)
359 Aldred Drive
Scugog, Ontario
Spectacular Waterfront Ranch Bungalow with Breathtaking Lake Views! Welcome to this beautifully maintained custom-built waterfront home, set on a sprawling, manicured lot with an impressive 137 feet of shoreline. Located on a quiet, family-friendly street just 10 minutes from the charming town of Port Perry, this spacious ranch bungalow offers over 3,500 sq ft of finished living space and has been lovingly cared for by the same owners for nearly four decades. Inside, a wall of lakeside windows fills the open-concept kitchen and family room with natural light, offering stunning water views and direct access to a massive deck - perfect for entertaining. Enjoy summers by the pool, relaxing in the hot tub, or grilling at the outdoor BBQ station. In winter, snowmobile right from your backyard or play a game of hockey out front. The warm and inviting interior features multiple walkouts, a cozy fireplace, and a seamless flow between living spaces. Downstairs, you'll find a bright, above-grade 2-bedroom apartment with large windows, plus a separate office or gym - ideal for multi-generational living or rental income. An oversized attached garage/workshop with high ceilings and 200-amp service provides excellent space for hobbies or storage. Extras: Panoramic lake views, incredible sunrises and sunsets, and one of the best vantage points on the lake make this a rare opportunity not to be missed! (id:60365)
7 Graylee Avenue
Toronto, Ontario
Rare Opportunity on a quiet Cul-de-Sac in Prime Scarborough . You are welcome to 7 Graylee Avenue a beautifully renovated 2+2 bedroom, 2-bathroom bungalow on a huge lot, featuring a heated in-ground pool, 1.5-car detached garage, and a fully finished basement with separate entrance ideal for in-laws, rental income .Enjoy a bright open-concept layout with cathedral like ceilings, granite countertops, and a spa-style Jacuzzi tub. Thoughtful upgrades include heated bathroom floors, central vacuum, and more blending comfort and style. Walk into your huge private backyard, complete with a inground heated pool and lounge space perfect for relaxing or entertaining. Prime location near Scarborough Town Centre, top-rated schools, everyday amenities, and the Bluffs. Easy access to Kennedy, Eglinton, and Scarborough GO stations for smooth citywide transit. Whether moving in, expanding, or investing this home offers the perfect mix of lifestyle, location, and long-term value in one of Scarborough's most desirable neighbourhoods. (id:60365)
1115 Woodbine Avenue
Toronto, Ontario
Unbeatable Value On Woodbine Near Danforth. 2 storey semi detached 2+1 Bedroom ,2 bathrooms and finished basement , updated kitchen (2024), Furnace 2018. Clean,Move-In Ready Home With Many Improvements. Hot Water tank is Owned. Includes Upgraded Wiring, Gleaming Laminate Floors, Large fenced and private Backyard, Master Bedroom W Cathedral Ceiling . Close To Danforth Shops, Great Schools And Ttc Subway. (id:60365)



