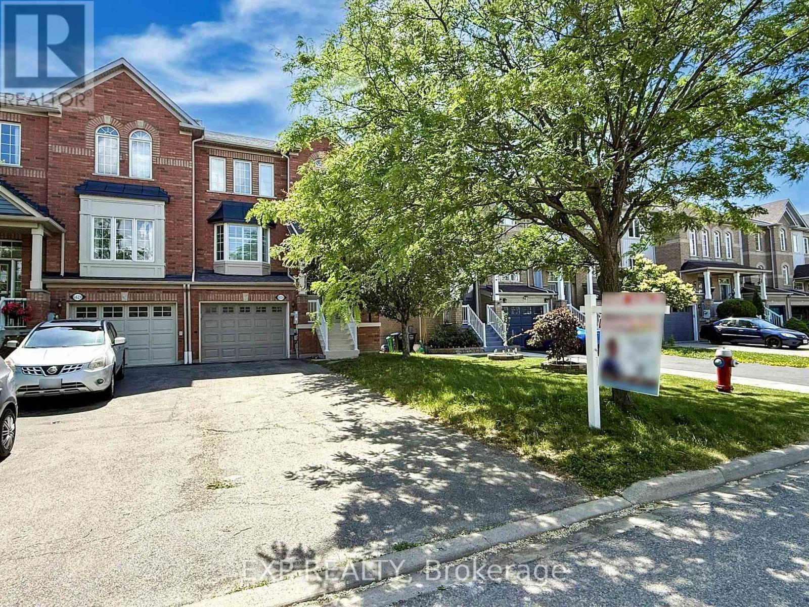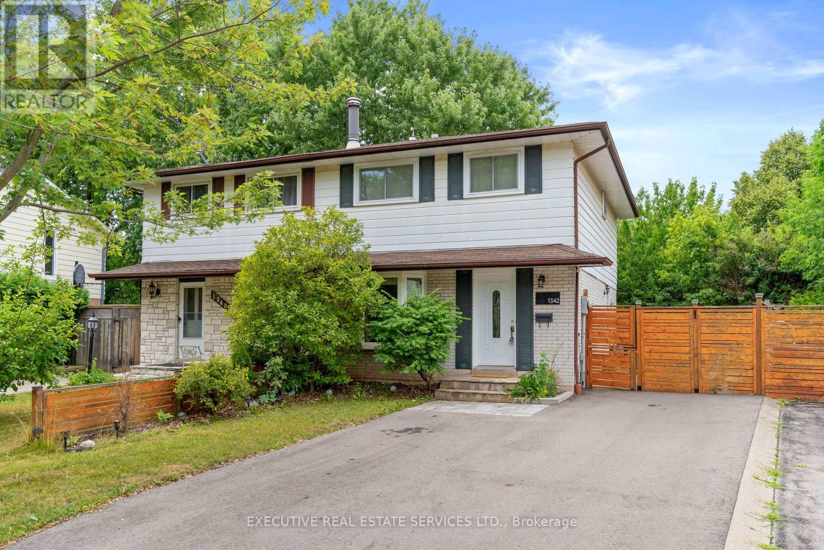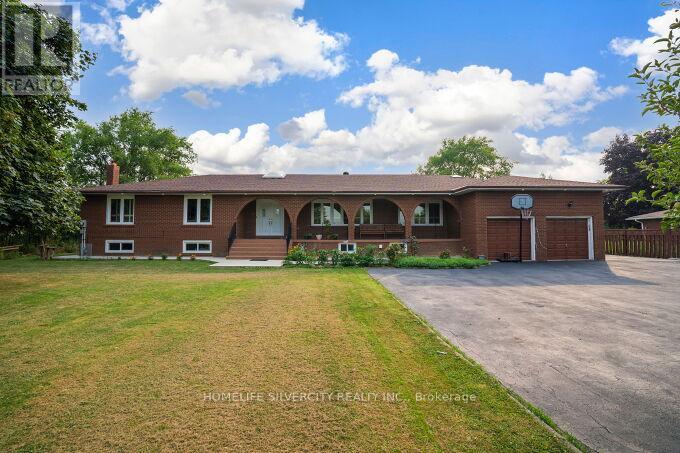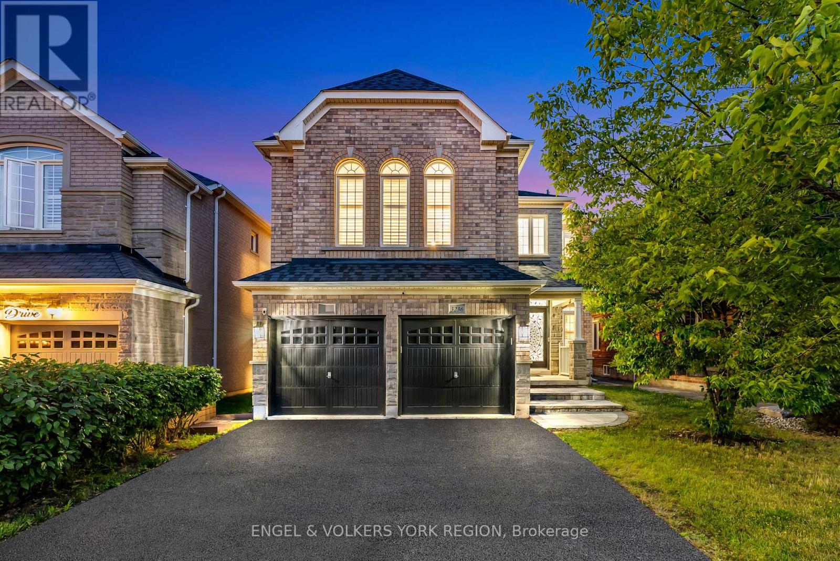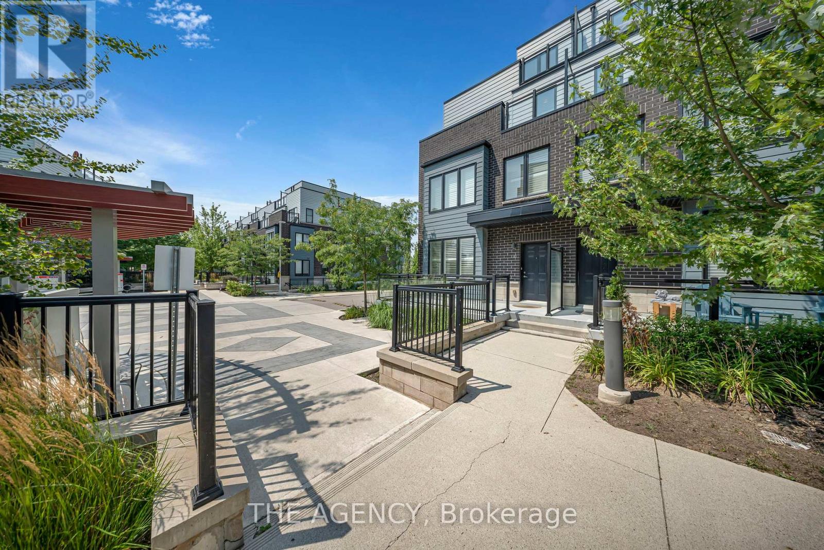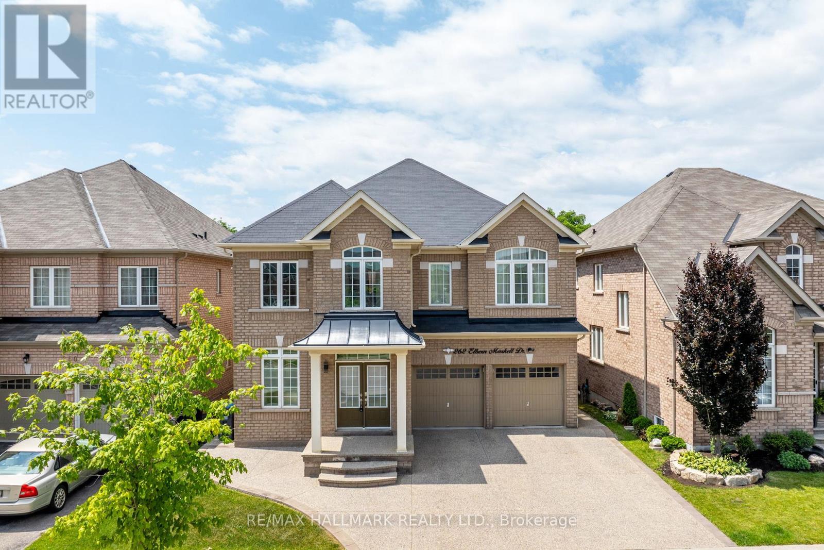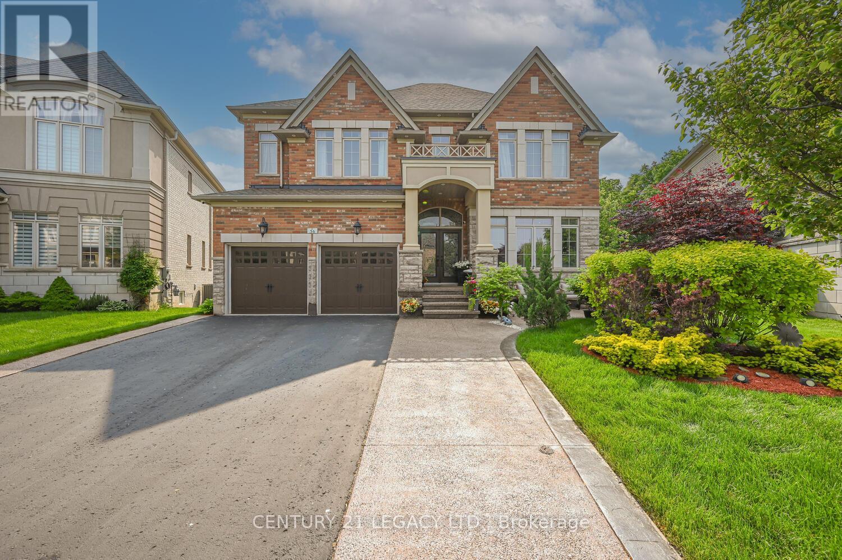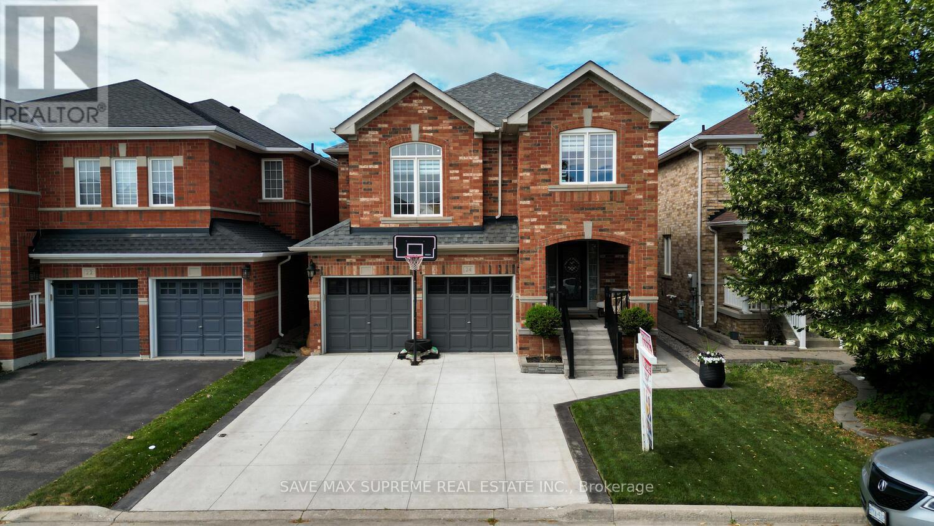14 Myna Court
Brampton, Ontario
Welcome home to 14 Myna Court in the desirable Central Park community of Brampton! Move In Ready! Nestled on a family-friendly cul-de-sac, this spacious 3-bedroom, 2-washroom home sits on a premium, pie-shaped lot with no neighbors behind and an inviting in-ground salt water pool. The main level features sun-filled, open-concept living and dining rooms with large windows. A separate family room, complete with a cozy fireplace and a walkout to your backyard patio and pool, is perfect for relaxing and entertaining. The updated, eat-in kitchen is a chef's delight, offering ample cabinetry, granite countertops, a breakfast island, a bay window, and a walkout deck. Upstairs, you'll find three very spacious bedrooms and a full 5-piece bathroom. For added convenience, a large area is already roughed in for an upper-level laundry room. Need more space? The finished basement offers a large, open-concept recreation room, a separate room with a walk-in closet, and plenty of storage. This home also features hardwood floors on the main and upper levels, fresh paint, a 2-car garage with direct access, and a double-wide driveway with space for four cars. Best of all, there's no sidewalk to shovel! This home is situated in a vibrant and family-friendly neighborhood with excellent amenities such as schools, Rec. Centre's, Parks, Transit, Healthcare & Much More! Pool Liner-2020, Filter-2024, Pump-2023, Roof Reshingled-2019 (all approximate dates). (id:60365)
6630 Opera Glass Crescent
Mississauga, Ontario
Rare find! This beautifully maintained freehold end-unit townhouse offers the space and elegance of a semi-detached. Step through the double-door entrance into grand foyer with soaring double height ceiling, setting the tone for the open and airy layout. The main floor features 9-foot ceilings and gleaming hardwood floors, creating a warm and inviting living space. The custom kitchen is outfitted with stylish finishes, dimmable pot lights for modern living, remote work, and streaming. Built-in ceiling speakers in the living room, family room, and primary bedroom add a premium touch for entertainment lovers.The fully finished walkout basement with a separate entrance offers potential for an in-law suite and excellent rental income potential, making it perfect for multi-generational living or investment purposes. Additional upgrades include a new metal garage door with a smart opener. The separate entrance from the garage to the backyard adds even more flexibility and convenience.Located in family-friendly Heartland area, Minutes from major highways- 401/ Heartland/ Costco, and more. Top-rated Schools- Saint Marcellinus , David Leader Middle, Mississauga S/S. Don't miss the chance to make this spectacular home YOURS!! (id:60365)
1342 Roylen Road
Oakville, Ontario
Welcome to this beautiful home nestled in a quiet neighbourhood in Oakville. One of the most sought cities in Ontario! Nice lay-out w/open concept living room next to the dining area. Dining room overlooks the backyard. Renovated bathroom in the second floor and three rooms. Enjoy the hidden gem in the basement for entertaining friends, use as an office or a guest room. Experience the comfort of having your own Sauna inside the house. Close to schools, restaurants, shopping area, Hwy 403 and QEW. Find serenity in the private backyard while sipping coffee in the morning & drinking wine at night! A must see! (id:60365)
8484 Winston Churchill Boulevard N
Oakville, Ontario
Looking for Space, Style, and the Perfectly Situated In A Fantastic Location Close To The Future Hwy 413 And Further Prosperity In The Area. Welcome to this impressive 2,400+ sq ft ranch-style bungalow with a private in-law suite, nestled on a massive 125' x 275' lot - offering the perfect blend of countryside charm right in the city! Located in a highly desirable area just minutes to Highways 401, 407, and 413, with transit, shopping, and the new Costco at Big Box Stores. Updated graded kitchen featuring custom wood cabinetry, a central island, hardwood floors, pot lights, California shutters, and two cozy fireplaces. Enjoy parking for 10+ vehicles and no homes behind, providing you peace and privacy with easy access to everything. (id:60365)
3236 Tacc Drive
Mississauga, Ontario
Experience elevated family living in this Executive Great Gulf residence, ideally located in prestigious Churchill Meadows. Boasting 3,080 sq ft of beautifully appointed space above grade, plus a fully finished lower level, this home offers the perfect blend of elegance, comfort, and functionality. Designed with intention and recently refreshed, the home features 4+1 spacious bedrooms, a rare bright 2nd floor media loft, private main floor office, and five well-appointed bathrooms, all enhanced by a timeless, sophisticated colour palette and fresh paint throughout. The open-concept layout is anchored by wide-plank hardwood flooring, granite countertops, LED pot lights, and California shutters, creating a warm yet elevated ambiance. Feature millwork, custom walnut paneling, and architectural detailing elevate the living and family rooms with refined character. The expansive primary suite offers a large ensuite with his-and-her vanities, while generously sized secondary bedrooms provide ample space for growing families. The rare second-floor loft is ideal for a home theatre or lounge space, complete with built-in speakers. The newly fully-finished lower level is a complete extension of the home, featuring an in-law suite with a walk-in closet, expansive living and dining areas, wet bar/kitchenette, built-in speakers and fireplace perfect for multigenerational living or casual entertaining. Step outside to a landscaped backyard oasis featuring interlock stonework, composite decking, and a built-in Napoleon natural gas BBQ with stone countertops. Located steps from top-rated schools, community centres, parks, and premier shopping, with convenient access to Highways 401, 403, 407, and transit. One of the best layouts in the neighbourhood. Find Your Dream, Home. (id:60365)
88 Corey Circle
Halton Hills, Ontario
Welcome to 88 Corey Circle, Located in a quiet, family friendly neighbourhood. This carpet free, freshly painted, 3 bedroom, 3 bathroom home is perfect for a growing family or downsizers alike. Completely open concept main floor offers amazing space for entertaining. Equipped with inside access from garage, a large foyer, updated powder room, newer vinyl flooring, updated kitchen cabinetry, stainless steel appliances, pot lights, new high end blinds & light fixtures. Great sized primary bedroom with double closet. Custom made wardrobe in bedroom 3 offers convenient functionality. Updated main bathroom with newer vanity, shiplap accent wall & modern fittings. Full finished basement with laminate flooring, fireplace, built-in shelving, full 3 piece bathroom and still room for ample storage! Walkout from the kitchen to a large maintenance free deck with stunning view of the park & mature trees. True pride of ownership, this homes shows 10+ (id:60365)
2939 Islington Avenue
Toronto, Ontario
Exciting Opportunity for Investors & Renovators! Unlock the potential of this lovingly maintained family home, ideally situated in a high-demand neighbourhood. Proudly owned by the same family for over 5 years, this property is perfect for large families, multi-generational eat-in kitchen, expansive living and dining areas, and three generously sized bedrooms. A newly renovated 3-piece bathroom adds modern comfort, while the covered front balcony offers a charming space to enjoy your morning coffee or evening unwind. Beautiful hardwood floors flow throughout the main level, enhancing the home's character and warmth. The fully finished basement in-law suite comes complete with a separate kitchen, bathroom, and two private entrances-providing flexility for extended family or income potential. A convenient walkout leads directly to the backyard, complemented by a newly added concrete side walkway for easy access and improved curb appeal. Located just minutes from top-rated schools, scenic parks, shopping, and transit, this home presents endless opportunities to customize or invest. Don't miss your chance to create something truly special in a prime location! (id:60365)
10 - 2212 Bromsgrove Road
Mississauga, Ontario
This Clarkson end unit comes with space, sunlight, and a rooftop made for golden hour. Because life's better with a little elevation! Featuring 1,942sqft of living space! Walls down. Style up. This Expansive floor plan lets your lifestyle lead. Cook and entertain in style with a streamlined kitchen offering GE appliances, modern finishes, and a thoughtful pantry for storage. With two generously sized bedrooms tucked away on the second level, and your private primary suite claiming its own floor, this home is all about elevated living literally. Your beauty sleep hits different when your bedroom has its own altitude. Wake up and step out onto your exclusive balcony for a moment of calm before the day begins. This unique layout offers the perfect blend of privacy, comfort, and style in every square foot. Crowning the residence is your own private terrace, an elevated sanctuary for refined outdoor living. Featuring 1 Parking Space, a convenient large storage locker. Steps to the Clarkson GO Station, Scenic Walk to Lakeshore Road where you'll find amazing Restaurants like Snug Harbor, Access to QEW, and Quick Walk to the Lake! (id:60365)
262 Elbern Markell Drive
Brampton, Ontario
Set in one of Brampton's most desirable neighbourhoods, this luxurious 4+2 bedroom, 4+2 bathroom detached home offers elegance, space, and versatility for modern family living. Backing onto serene forest land, the property provides a rare sense of privacy and natural beauty, while still being just minutes from shopping, schools, and amenities. The main level features a light-filled living room that opens to a stylish dining area, perfect for entertaining. A well-appointed kitchen with tiled flooring, stainless steel appliances, and a breakfast nook opens onto a private balcony overlooking the treetops. The adjacent family room is a showstopper, with soaring ceilings and oversized windows that fill the space with light and warmth. Upstairs, you'll find four generously sized bedrooms, each with its own ensuite bathroom ideal for growing families or hosting guests. The fully finished basement adds exceptional value, complete with a second kitchen, two additional bedrooms, two bathrooms, and a walk-out to the backyard, offering a turnkey option for multi-generational living or rental income. This is a rare opportunity to own a spacious, move-in-ready home in a premium location with nature at your doorstep and urban convenience just around the corner. (id:60365)
34 Cannington Crescent
Brampton, Ontario
Exquisite Credit Ridge Luxury Home | Rare RAVINE Pie-Shaped Lot | Walkout Basement | total living space above 5000+ sqft. Step into one of the most distinguished homes - hardwood throughout, nestled on a premium pie-shaped that offers unmatched privacy & endless outdoor potential. With over $150,000 in thoughtful upgrades. Striking Curb Appeal- A meticulously maintained exterior with re-stained interlocking walkways & lush landscaping in the backyard. Its a private oasis, offering serenity without ever needing to leave your backyard. Grand Interior Spaces - 11-ft ceilings on the main floor & 10-ft ceilings upstairs create an expansive, airy atmosphere & brings in loads of sunlight from all directions. Stunning 20-ft cathedral ceiling in the dining room serves as an architectural focal point & an expensive chandelier that brings sophistication to the home. Main-floor office/den with powder room & bath provision in the laundry areaideal for aging parents. Crafted with both beauty & functionality in mind, the custom-built kitchen boasts a large centre island, sleek finishes, & ample storage. 5 total bedrooms, each generously sized & 1 bedroom in the basement. 3 full washrooms on the second level, including an elegant primary ensuite. 4th full washroom is adjacent to the bedroom in the basement. Impeccable layout ideal for growing families or multigenerational living. Fully Finished Walkout Basement - Enjoy a 10-ft ceiling height & premium upgrades throughout, offering extra living space. Outdoor Living Like No Other - Sip your morning coffee or unwind in the evening on the extended deck, listening to rustling leaves & a symphony of birds. The Ravine Lot provides complete backyard seclusion. Lovingly occupied by a small family, this home has seen minimal wear & tear, standing as a testament to quality care & thoughtful maintenance over the years. Located in the prestigious Credit Ridge Estates, surrounded by executive homes, green spaces, & top-rated schools. (id:60365)
685 Montbeck Crescent
Mississauga, Ontario
Luxury Lakeside Living! Step into this custom-built masterpiece, just steps from Lake Ontario. Boasting over 4,500 sq. ft. of thoughtfully designed living space, this fully upgraded home features 4+1 spacious bedrooms and 5 luxurious baths. The third-floor primary suite is a private oasis with a stunning spa-like retreat, lounge area, wet bar, expansive walk-in closet, and two private balconies to soak in the views. Experience the finest in craftsmanship with a custom kitchen, quartz countertops with matching backsplash, a large centre island, and high-end appliances. The open-concept design is complemented by oak flooring throughout, built-in surround sound, and a state-of-the-art Control-4 Home Automation System. Enjoy 3 private balconies and a spacious backyard perfect for entertaining and family gatherings. Each generously sized bedroom includes its own beautiful ensuite, ensuring ultimate comfort and privacy. The finished basement offers a rec room, a fifth bedroom, and ample storage space. Completing this incredible home is a 2-car garage and a 6-car driveway, perfect for parking large vehicles or even a boat! Located in a desirable school district, near parks and trails, lakeshore promenade, port credit and beaches. This one is a must-see! Don't miss your chance to own this modern gem by the lake! (id:60365)
24 Silver Egret Road
Brampton, Ontario
Welcome to this exceptional detached home nestled in one of Bramptons most desirable communities. This beautifully kept property features a double car garage, an inviting layout, and high-end finishes throughout. The main floor offers thoughtfully designed living spaces, including a formal living and dining room, and a separate cozy family room ideal for relaxation or hosting guests. Enjoy the added convenience of main floor laundry, making day-to-day life just a little easier. A fully renovated kitchen thats both functional and stylish, complete with a large centre island, gleaming quartz countertops, modern cabinetry, and stainless steel appliances. Upstairs, youll find four spacious bedrooms, each filled with natural light and offering ample closet space. The primary bedroom is a true retreat, featuring a luxurious 5-piece ensuite, a soaker tub, and a separate shower. One of the standout features of this home is the second-floor bonus family room perfect as a kids play area, home office, or additional lounge space. The finished basement offers great flexibility and can easily be used as an in-law suite or extended living space, with plenty of room to suit your needs. Located just minutes from the Cassie Campbell Community Centre, Mount Pleasant GO Station, parks, schools, shopping, and more this home offers the perfect blend of comfort, style, and convenience. Truly a move-in-ready gem in a family-friendly neighborhood. (id:60365)


