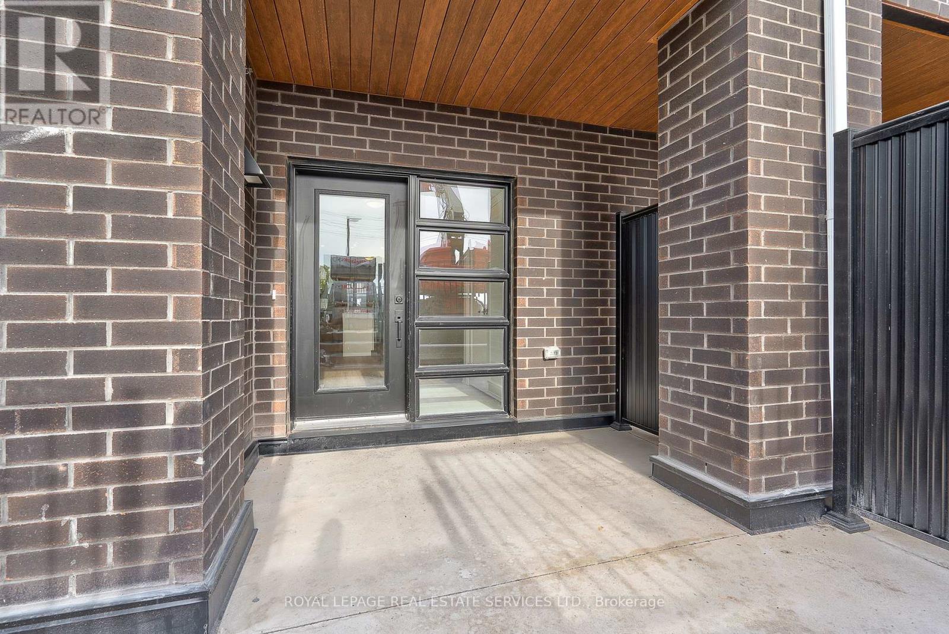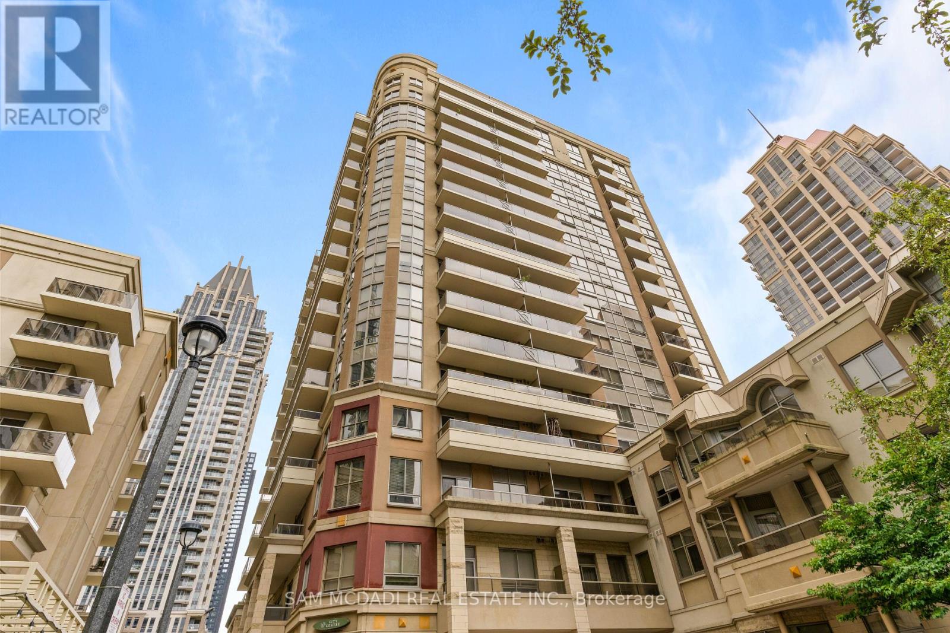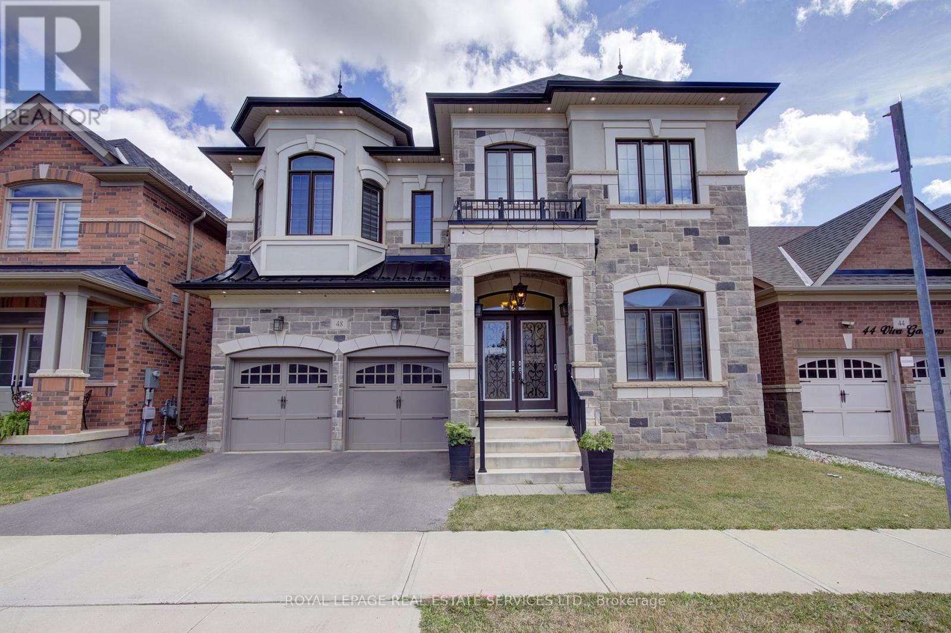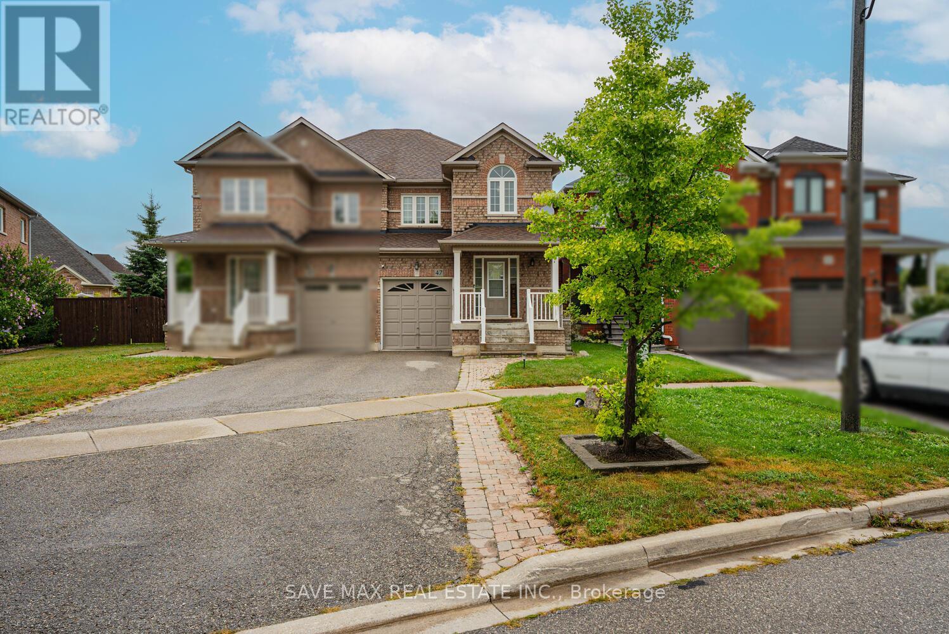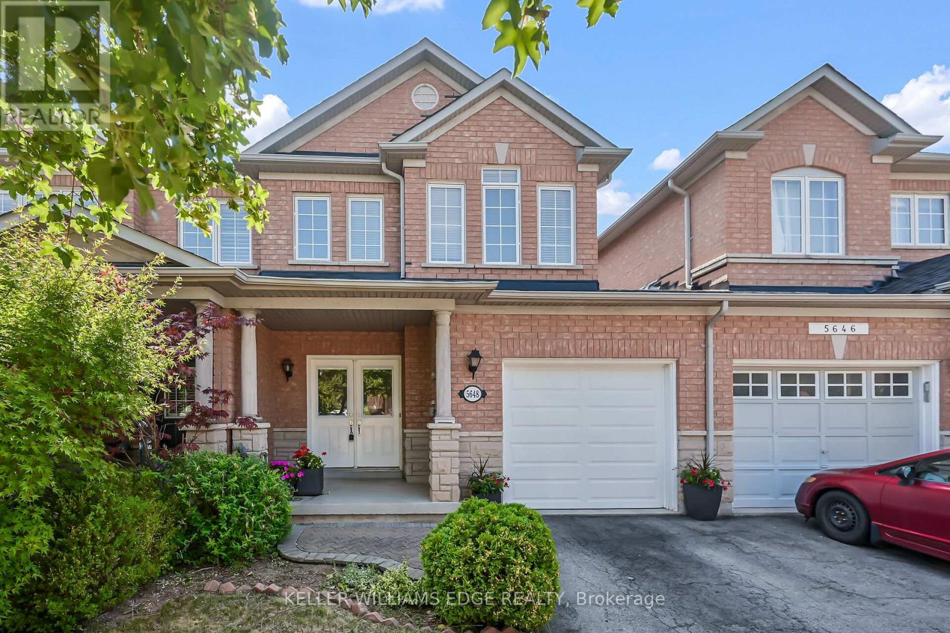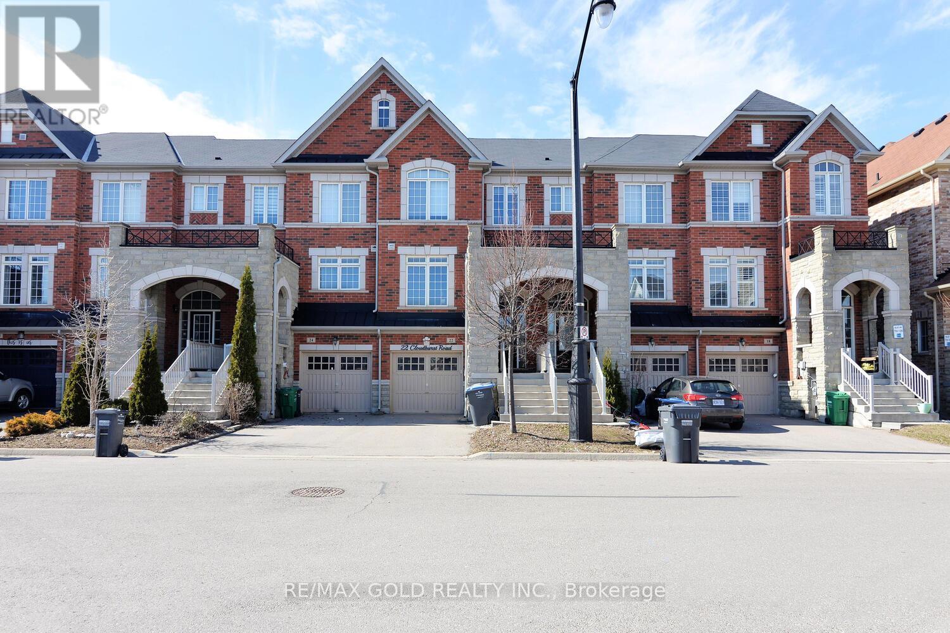118 - 349 Wheat Boom Drive
Oakville, Ontario
Discover a stylish MINTO Oakvillage townhome nestled in the heart of North Oakville. This well-maintained unit offers nearly 1,100 sq ft of thoughtfully designed living space, featuring 3 bedrooms, 2 full bathrooms, two private patios, including one with a natural gas hookup for a BBQ, a full-size storage locker, and underground parking that is EV ready. Enjoy an open-concept layout with engineered hardwood floors, a sleek kitchen equipped with stainless steel appliances, a custom backsplash, quartz countertops, and in-suite laundry. The primary bedroom includes a walk-in closet and a private ensuite, creating a comfortable retreat. Ideally located with easy access to major highways, the GO station, and everyday amenities, this home is perfect for those seeking convenience and modern living. (id:60365)
6 Hugo Road
Brampton, Ontario
Welcome to 6 Hugo Rd, - masterfully designed 3,458 sq. ft. showpiece in the prestigious Vales of Castlemore. From its soaring 18 ft Foyer and Juliet balcony to its exquisite designer finishes, this home blends elegance with everyday comfort. Featuring 4 spacious bedrooms, each with ensuite access, and 4 lavish bathrooms including a spa like 6 pc primary ensuite with a 6 ft tub and room sized walk in closet. The gourmet kitchen stuns with granite counters, granite backsplash, accent lighting and a large centre island all overlooking a custom 16x24 family room with projection screen and monitor, perfect for entertaining. Premium upgrades include 9 ft ceilings on the main level, oak staircase with wrought iron pickets, an abundance of crown mouldings, coffered ceilings, and hardwood floors throughout. Designer lighting by Murray Feiss adds a luxurious glow in every room. Situated on a beautifully landscaped 60.47 x 113 ft lot, the exterior is just as impressive - wrought iron gates, patterned concrete driveway and walkways, plus a 40x28 ft patio with gazebo. Bonus features: Separate entrance to basement, new roof (2023), new central air (2025) and stainless steel appliances (2022). Flexible possession. This is The Italian Stallion of the Vales show with absolute confidence. (id:60365)
211 - 350 Princess Royal Drive
Mississauga, Ontario
Welcome To This Bright And Spacious 2 Bedroom, 2 Bathroom Suite In Amica Building (no age restrictions for buying), Offering 1044 sq.Ft. Of Stylish Living In The Heart Of Mississauga City Centre! This Desirable Corner Unit Features An Open Concept Layout With 9ft. Ceilings, Hardwood Floors Throughout, And Has Been Freshly Painted For A Move-In Ready Feel. Enjoy The Wrap-Around Balcony With Expansive Views And Abundant Natural Light Flooding Every Room. The Functional Kitchen Flows Seamlessly Into The Living And Dining Area- Perfect For Entertaining. Both Bedrooms Are Generously Sized, With Primary Bedroom That Offers Walk-In Closet And 3Pc Ensuite , Walk In Shower With Seat And Accessible Bars. Located In Prime Spot, You're Steps From Sq.One, Sheridan College, Living Arts Centre, Celebration Square, Restaurants, Transit, And Major Amenities. Easy Access To Future LRT, Highway 403, 401, QEW, And GO Train. A perfect combination Of Comfort, Style And Convenience! (id:60365)
48 Viva Gardens
Oakville, Ontario
Welcome to 48 Viva Gardens a truly spectacular executive stone and brick showstopper, boasting almost 3,800 sq. ft. of living space. Built by award-winning Treasure Hill Homes, this residence is located on a quiet street in the master-planned community of Glenorchy in prestigious North Oakville. With commanding curb appeal, architectural detailing throughout, and the generous use of natural stone and imported tile. This home offers soaring ceilings on all three floors, quality engineered flooring, a matching custom oak staircase, and elegant plaster accents. The open-concept, eat-in chef's kitchen features floor-to-ceiling upgraded cabinetry, professional series appliances including 36'' JennAir 6 burner gas stove with custom range hood, a massive family island, and natural stone solid surfaces an entertainers dream! Not to be missed are the large principal rooms, an oversized family room with a custom fireplace, a main floor office, a grand entrance, and custom lighting and ceiling details throughout. Upstairs, you'll find four spacious bedrooms, each with walk-in closets and luxurious ensuite privileges. The primary retreat is nothing short of spectacular, showcasing a large, fitted walk-in dressing room and a resort-style spa ensuite. The unspoiled lower level features a matching, richly stained oak staircase, soaring ceilings, a finished landing area, and well-appointed spaces for future development. Additional notable features include: interior and exterior pot lights throughout, upgraded 200-amp electrical service, custom window coverings, central air conditioner and humidifier, garage door openers with remotes, garden shed and so much more! (id:60365)
3404 Monica Drive
Mississauga, Ontario
Welcome to this beautifully maintained three bedroom, two bathroom detached bungalow backsplit in the heart of Malton. With approximately 1100 sqft of living space, this home combines comfort, style, and convenience. The second floor has been recently renovated with new flooring, light fixtures, and newly renovated bathroom. The main floor boasts a sun filled combined living and dining room, perfect for family gatherings and entertaining, along with a separate breakfast area ideal for everyday dining. Featuring an open and inviting foyer with double mirrored closets and the kitchen features a sliding door that separates the foyer. A finished basement with a legal City approved crawl space provides additional versatility and storage. The separate entrance offers excellent potential for extended family living or rental income. Freshly painted. Step outside to a spacious backyard with a tool shed, offering plenty of room for outdoor activities, gardening and extra storage. Ideally located just minutes from Toronto Pearson International Airport and close to schools, parks, shopping, and major highways, this home is a rare opportunity to own a spacious, move-in-ready property in a highly sought after community. (id:60365)
47 Woodcote Crescent
Halton Hills, Ontario
Charming 3-Bedroom Semi-Detached in Prime Georgetown Location Welcome to this beautifully maintained freehold semi-detached home, ideally located in one of Georgetown most sought-after neighborhoods. Offering 3 bedrooms and 4 bathrooms, this property features a functional layout with a modern, updated kitchen complete with sleek finishes and ample storage. Step outside to a private, fenced backyard with a garden shed perfect for relaxing or entertaining. The main floor includes a bright living room, dining area, and powder room, while the upper level boasts 3 spacious bedrooms and 2 full baths, including a primary ensuite. The finished basement with an additional powder room provides even more living space. Recent upgrades include pot lights on the main floor (2023), new laminate flooring on the second level (2023), smart automatic toilets (2023), a Tesla charger (2023), and a central vacuum system. The extra-deep driveway accommodates 3 cars plus 1 in the attached garage. Located close to top-rated schools, Georgetown Marketplace, GO Station, grocery stores, and restaurants this move-in ready home is the perfect blend of comfort and convenience in the heart of Georgetown! (id:60365)
462 Celandine Terrace
Milton, Ontario
Top features of this property and neighbourhood: 1) Very well maintained; 2024-built; spacious & bright; 3 Beds-3 Baths; end unit freehold townhome; approximately 1540 sqft. 2) Unfinished basement: future potential to add more finished space. 3) Excellent neighbourhood Public Schools offering Elementary, Middle, and High School programming such as Rattlesnake Point PS (5 min walk), St. Josephine CS (9 min walk), and Elsie MacGill SS where your kids can thrive. There are 6 public schools and 4 Catholic schools serving this community. 4) There are lots of opportunities for sports, relaxation and play in nearby parks and recreation facilities. Walker Park (7 Min walk), Mattamy National Cycling Centre, and Optimist Park are all within walking distance. 5) All essential amenities such as Milton Hospital, banks, grocery stores, restaurants nearby (id:60365)
5648 Evelyn Lane
Burlington, Ontario
Beautiful Family-Friendly Executive Townhome! Welcome to this stunning 3-bedroom + den freehold townhouse, perfectly designed for modern family living. Nestled in a desirable, family-oriented neighborhood, this home offers both comfort and convenience.Step into the open-concept main floor featuring a spacious eat-in kitchen with a walkout to a private, fenced backyard ideal for entertaining or relaxing outdoors. Upstairs, you'll find a generous primary bedroom retreat complete with a walk-in closet and private ensuite. There are two additional well-sized bedrooms. The fully finished basement adds even more living space, featuring: A den with an electric fireplace, A recreation room perfect for movie nights or a play area, A laundry room, Storage space and a cold room for all your organizational needs. The attached garage has inside entry and access to the backyard. This well-maintained home boasts recent updates including: Washer & Dryer (2024) Shingles (2022) New Garage Door (2025) Furnace & A/C (2022) Conveniently located close to major highways, GO Station, parks, top schools, and shopping, this home truly has it all. Dont miss the opportunity to own this exceptional property perfect for families and professionals alike! (id:60365)
501 - 34 Plains Road E
Burlington, Ontario
Welcome to 501-34 Plains Rd E, a bright and stylish 2-bedroom, 1-bathroom in a boutique condo building of just 41 units. The open-concept main living area is filled with natural light and features a spacious living room with a walk-out to your private balcony. The kitchen is equipped with stainless steel appliances, granite countertops, a tiled backsplash, and ample cupboard space. The primary bedroom boasts a walk-in closet. A 4-piece main bathroom, in-suite laundry, one underground parking space (P1-501), and a locker (501) complete the package. Plenty of visitor parking. Ideally located near LaSalle Park and the Marina, with easy access to the GO Station and major highways, this home offers comfort, style, and convenience in a sought-after location. (id:60365)
2106 - 6 Eva Road
Toronto, Ontario
Luxury Tridel Condo In "The West Village". 2 Bed & 2 Washrooms. Bright Corner Unit W/ Lg Windows & Desirable South Lake View Exposure. Open Concept Kitchen With Granite Counter, Super Recreational Facilities include an Indoor Pool, BBQ area, Gym, Elegant 2 Storey Lobby, Guest Suites & Theatre. Prime Location, Close To All Major Highways, 1 Bus Ride From Kipling & Islington. Minutes Away From Sherway Gardens & Downtown Toronto. (id:60365)
22 Cloudburst Road
Brampton, Ontario
Stunning and Beautiful Townhouse featuring 3 Spacious Bedroom and 3 Bathroom in the Northwest Brampton area for Sale. Offering the perfect blend of Comfort and Style, with Modern Open concept Layout, High end Finishes and abundant natural light in the house. This home is perfect for families and professionals alike. The Gourmet Kitchen boasts sleek countertop, cabinets, S/S Appliances and ample storage. Finished Basement and enjoy the Private Outdoor Backyard, perfect for relaxation or entertainment. Located in the family friendly neighborhood close to Schools, Parks, Shopping Malls, Local Transit and Go Station. Move in ready. (id:60365)
2546 - 25 Viking Lane
Toronto, Ontario
Luxurious, Bright & 9' High Ceiling Unit In Tridel Built Nuvo 2 Building. Like 5 Star Hotel Condo. W/O Balcony With North-East Amazing View Of Toronto. TTC & Subway At Door Step. Amazing Amenities Including Indoor, Sauna, Exercise Room, Party Room, Games Room, Guest Suite, Theatre & Much More. Granite Counter Top, Back Splash & High End Appliances In Kitchen. Den Can Be Used As Second Bedroom. No Pets & Smoking. (id:60365)

