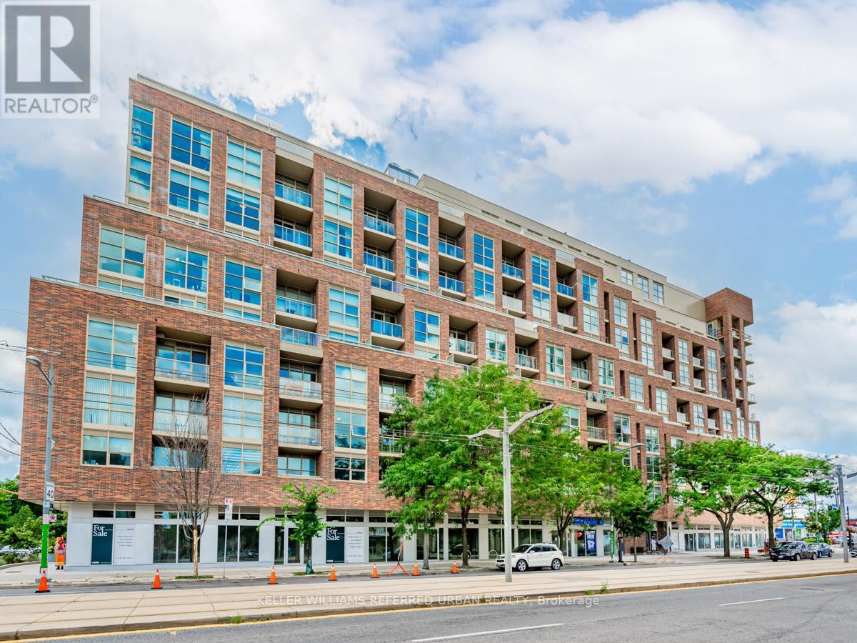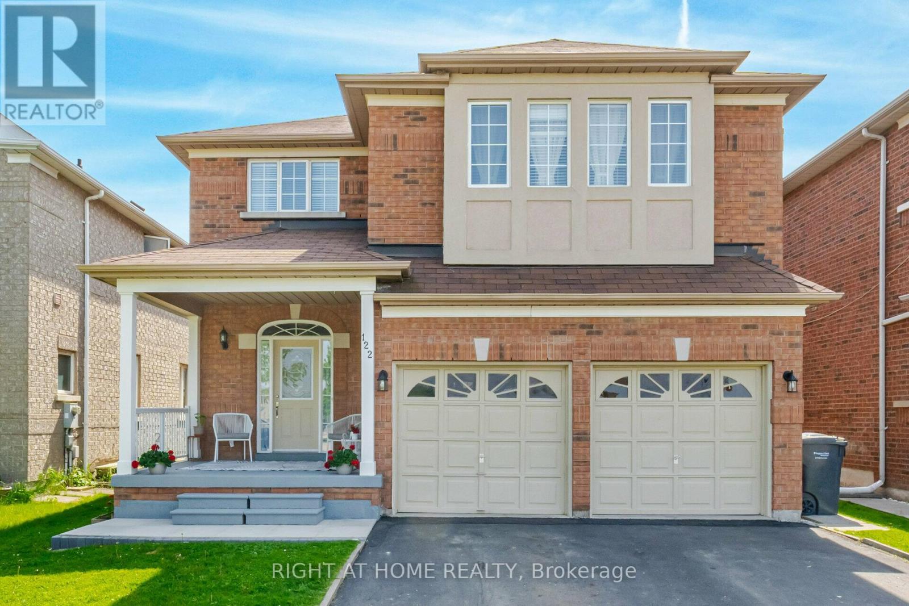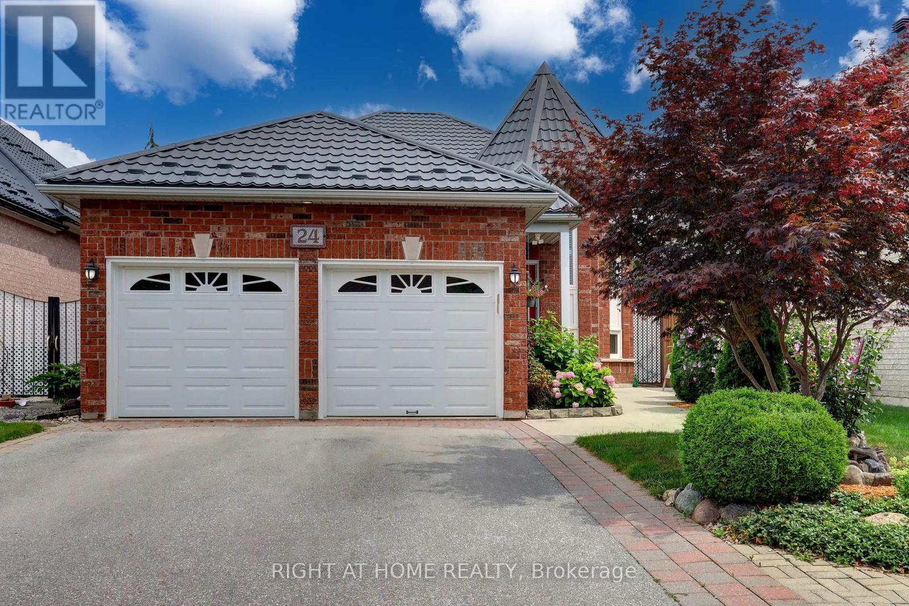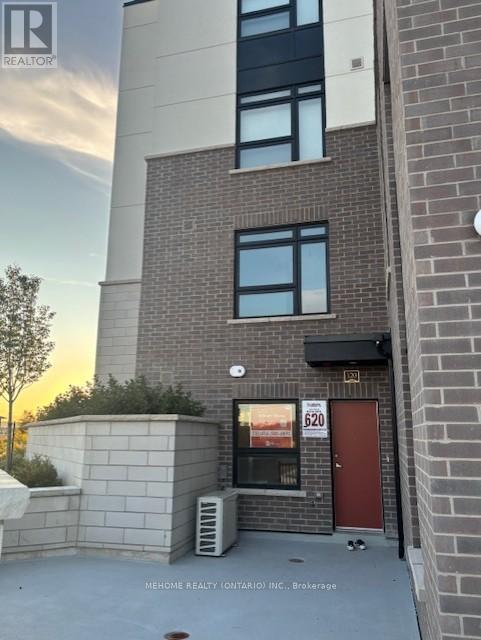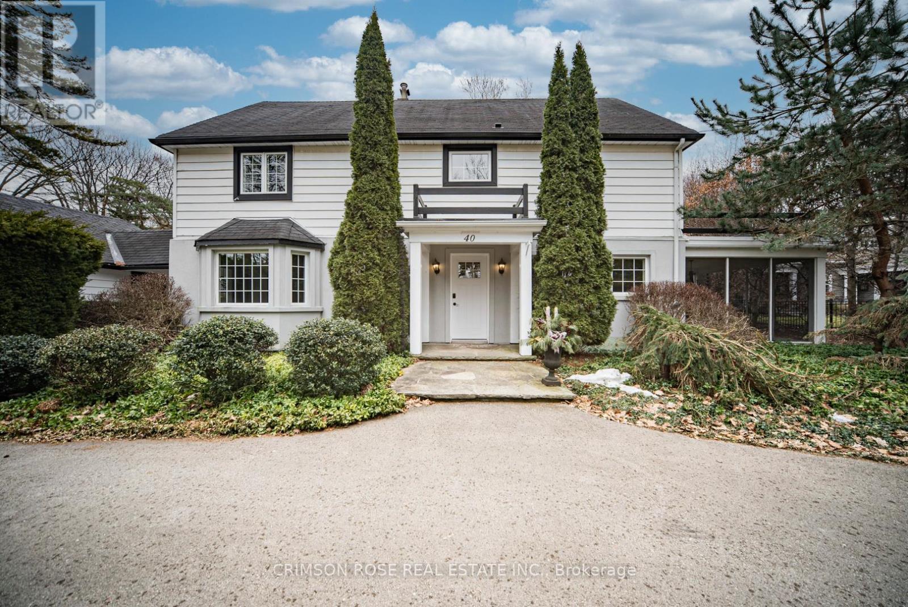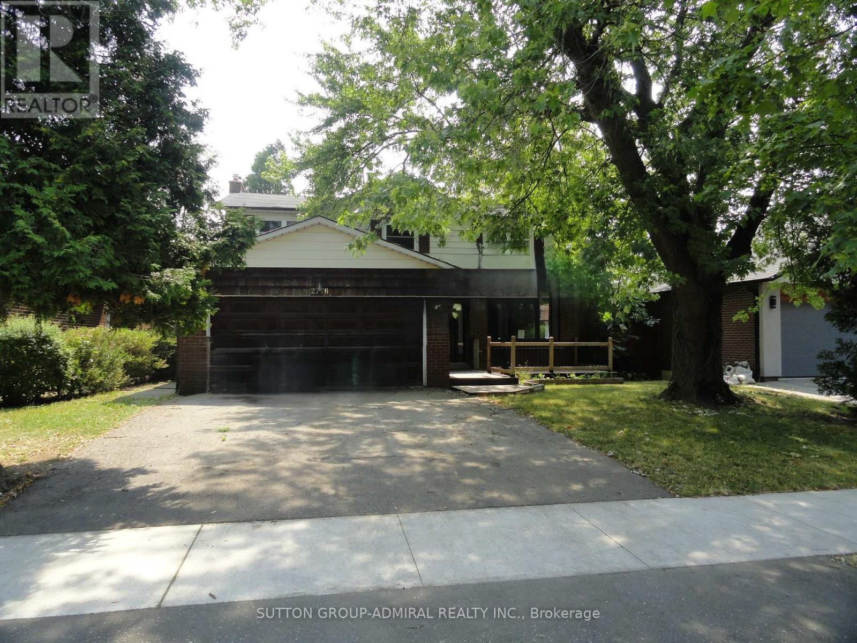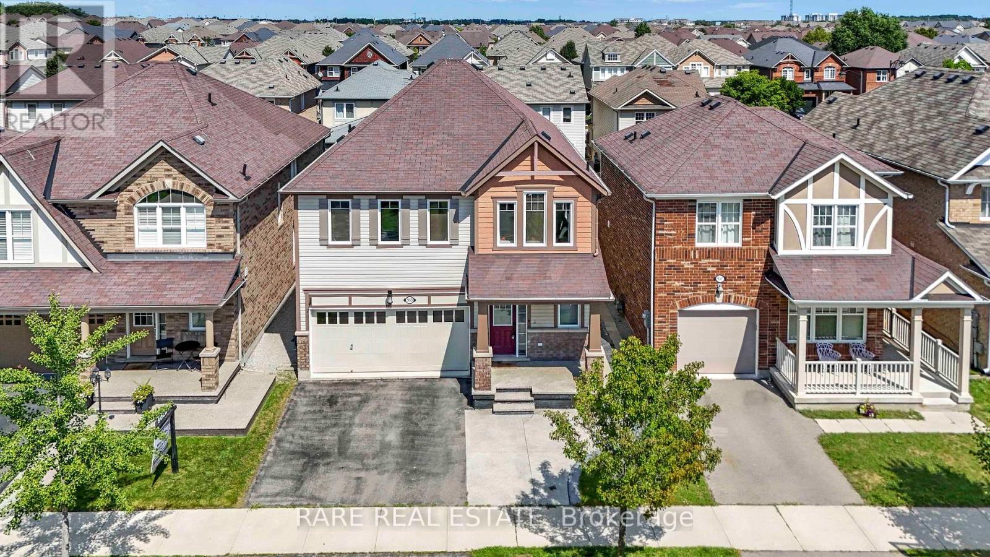Retail - 1775 St. Clair Avenue W
Toronto, Ontario
1694 SF of prime retail with 43 feet of frontage directly on St. Clair Ave W, ideally positioned between The Junction, Stockyards District, and Corso Italia. Located at the base of Graywood Developments Scout Condos, one dedicated retail parking stall available for rent, plus convenient access to a dedicated retail elevator and garbage room. Perfectly situated in the vibrant St. Clair West node, right on the 512 Streetcar line and steps from the future SmartTrack station, the property benefits from exceptional demographics ($94K average household income, 5.8% growth 2021-2026) and is surrounded by an explosion of development with 18 new projects totaling 10,000+ residential units within 1 km to come in near future. Join a thriving community of restaurants, cafés, breweries, boutiques, and services in one of Toronto's fastest-growing corridors. A rare opportunity to position your business for long-term success in a high-growth. Flexible zoning allows for a wide range of uses including QSR, bakery, medical/ pharmacy, veterinary clinic, physiotherapy, fitness or yoga studio, trade school, daycare, restaurant, pet shop, grooming spa, courier, bank, office & more. (id:60365)
11 Dudley Place
Brampton, Ontario
CALLING ALL INVESTORS & FIRST TIME BUYERS!Excellent Opportunity To Own This Family Friendly Home On A Child Safe Court Complete With Pool Sized Lot Adorned With Mature Landscaping. Approx 1270 Sq. Ft Bungalow With 3 Bedrooms, 2 Bedrooms Basement & 4 Washrooms Complete With Large living Area And kitchen, Separate Entrance Generate Extra Income Or Extended Family.Huge Privacy Fenced Backyard And No Sidewalk.Close To All Amenities, Rec.Centre, Schools, Shops, Parks, Public Transit & Bramalea GO.You Will Love It Here!* (id:60365)
237 - 179 Bleecker Street
Toronto, Ontario
Rarely offered GATED condo townhouse in the heart of Toronto! Condo Townhouse Upper level with very low maintenance fee!!! Discover this hidden gem, a bright and spacious one bedroom stacked townhouse, approx. 600 sq. ft. South exposure offers abundant natural light and tranquil treetop views. Enjoy peace and privacy in a quiet, beautifully landscaped setting. Low maintenance fee covering access to all amenities next door at 225 Wellesley street including sauna, fitness center, study room, party room, etc. Friendly neighbors. Minutes walk to subway, bus 95, 75 & 501, steps to Allen Garden and Riverdale Park. A rare find combining nature, convenience, and vibrant city living. (id:60365)
122 Fletchers Creek Boulevard
Brampton, Ontario
Situated in Fletchers Creek Village, this freshly painted beautifully maintained 4-bedroom home is conveniently close to schools, parks, highways, and various amenities, making it an ideal location for families. The spacious front porch invites you into a home with warm and inviting living areas, perfect for comfortable and enjoyable family moments.The ground floor features impressive 9-foot ceilings, neutral decor and a formal dining room with ample space for family gatherings. Additionally, it includes a cozy living room with a fireplace, a large kitchen with stainless steel appliances, a breakfast area, and a walkout to the deck and backyard. This comfortable family home has a generous second floor with brand new broadloom and 4 bright bedrooms. The extra-large primary bedroom suite boasts a walk-in closet and a 5pc ensuite with a soaker tub and a separate shower. The secondary bathroom has a tub/shower combo.The finished lower level contains two large bedrooms, a living room, kitchen, bathroom and its own laundry with washer and dryer.It is ideal for guests and extended family to visit and stay while maintaining privacy using the separate entrance. Enjoy the large backyard with a deck and garden shed for storage. (id:60365)
24 Huffmann Drive
Halton Hills, Ontario
Welcome to this fantastic raised bungalow on a fully landscaped property right up to the front door. This 2+1-bedroom, 2+1-bathroom, 1+1 kitchen home has a fully finished basement with an in-law suite. A vaulted ceiling in the living room is an interesting architectural feature to this space. Gleaming, natural hardwood floors run throughout the main level of this home. A sliding door off the kitchen leads out to a multi-level deck overlooking the stunning back yard of perennials gardens and custom wrought iron metal work. Laundry is located in the main bathroom. An exceptional feature to the primary ensuite is a sauna. Make your way to the basement where you will find the in-law suite with its own large eat-in kitchen. The living room has large above grade windows. A fireplace with custom granite stonework in the bedroom is a cool feature. This home is located in South Georgetown close to the Gellert Centre and walking/hiking trails. Access to major highways is a short drive down either 8th Line or Mountainview Road. Come and experience this unique home. (id:60365)
1585 - 120 Rose Way
Milton, Ontario
Brand New Luxurious 3 bedroom large End Unit -1416 sq.ft as per builder's floor plan ( attached in the listing ) with two(2) owned U/G parking spaes (#246 & 247 ) in Fernbrook Homes new develpment area, fronting on Britannia Road , easy access to Hwy #25, with less than a hour driving to down town Toronto, a lot of upgade as per floor plan , two U/G parking and Locker are included. Walk out to Balocony from Master Bedroom. Becasue is End Unit , the inside spaces are very bright, and also can see the outside. This unit is near Milton Go Train Station, Oakville, Trafalgar Hospital, and the new Wilfrid Laurier University Campus, near Parks and Conservation Area, so much to see near this area. The price is very attractive, must see this unit. Easy for showing with Lock Box. (id:60365)
1 - 307 Hinton Terrace
Milton, Ontario
Fairly New Spacious Basement Apartment, 855 Sqft, Walk-Up, Separate Entrance. Beautifully finished basement unit backing onto ravine in a prime Milton location minutes from Milton Sports Centre,parks, No Frills, and the hospital. Features a functional open-concept layout with large above-grade windows for plenty of natural sunlight. Designer cabinetry with quartz kitchencountertops & full-size appliances, Spacious open living area with pot lights and wide plankflooring throughout, Modern spa-like bathroom with glass shower, full wall tiles & upgraded vanity, Bright bedrooms with oversized windows for extra light, Move in ready with a clean, modern design, Parking & Utilities: Includes 1 parking space, Ensuite Private Laundry (additional parking spotavailable for $100/month). Tenant to pay +35% utilities. Option to fix utilities at $350/month covering all bills except internet. (id:60365)
1106 - 3009 Novar Road W
Mississauga, Ontario
Vibrant, stylish and spacious 1+Den & 1Bath condo, featuring a bright open-concept layout with floor-to-ceiling windows. The contemporary kitchen boasts built-in stainless steel appliances, quartz countertops, and ample storage. The versatile den offers the ideal space for a home office or guest space. Residents enjoy access to premium building features, including a fully equipped fitness centre, party room, and rooftop terrace. Perfect for professionals or couples seeking comfort, style, and convenience in the heart of the city. (id:60365)
40 Birch Hill Lane
Oakville, Ontario
An extraordinary residence nestled in the heart of southwest Oakville. This private oasis, situated on a secluded lane, offers a rare blend of tranquility and convenience. Set on an expansive 100 x 219-foot lot, surrounded by towering, mature trees, this property exudes privacy and natural beauty, all while being just moments from the prestigious Appleby College. Greeted by meticulously manicured grounds that provide a perfect prelude to the homes enchanting character.Step into the front foyer, where a sense of timeless elegance and warmth immediately welcomes you. The main floor unfolds with a spacious, light-filled living room and a formal dining room, each offering stunning views of the lush backyard. The main floor also features a private office and a charming sunroom, ideal for relaxing or reading in the natural light. The heart of the home is the recently updated, open-concept kitchen, with an oversized island and a separate eat-in area, designed to make entertaining effortless. Whether hosting intimate gatherings or large celebrations, this kitchen is the perfect setting for it all. Upstairs on the second floor, you'll find 3 generously sized bedrooms and 2 beautifully appointed bathrooms. The expansive Primary retreat features a cozy fireplace and roof top deck followed by spa like Primary ensuite that features heated flooring & towel rack. The third floor offers a versatile space that can be transformed into a nanny suite, gym, a children's playroom, or an artist's studio, complete with separate sleeping quarters. The expansive backyard is an entertainers paradise. This outdoor space is perfect for relaxation or hosting summer gatherings. A fire pit area adds to the charm, offering a cozy spot to enjoy evenings with family and friends. Don't miss this gem! (id:60365)
2776 Tallberg Court
Mississauga, Ontario
Spacious - Vacant detached home - 1,938 square feet as per MPAC, plus a finished walkout basement, On a 50 by 125 feet rectangular lot situated on a court. Update to your taste. (id:60365)
953 Rigo Cross
Milton, Ontario
Approx. 2,500 sq ft (excluding 900 sq ft finished basement) detached Mattamy home with a practical open-concept layout and thoughtful upgrades throughout. Renovated eat-in kitchen with pantry, center island, modern cabinetry, quartz counters, and stainless steel appliances. Main floor features 9' ceilings, hardwood flooring, office, powder room, and direct garage access.Upper level offers a spacious primary suite with walk-in closet & updated ensuite, three additional generous bedrooms, family room loft, and laundry room. Hardwood flooring continues throughout the second floor.Finished basement with 2 bedrooms, full kitchen, separate entrance, and renovated bathroom with standing shower ideal for multi-generational living or rental income potential. Exterior upgrades include widened driveway with extra parking. Steps to Milton District Hospital, Sobeys, schools, parks, and transit.Well-maintained, move-in ready home with flexible closing available. (id:60365)
99 - 81 Hansen Road N
Brampton, Ontario
well maintained 3 Bed Town House. Feats O/Living & Dining That Leads To Private Backyard &n Pergola. Upgraded Eat-In KitchenW/Quatrz with BI Microwave Oven, S/S Appls, Upgraded Bath W/Marble Vanity and Clawfoot Tub. Large Finished Bsmt W/Rec area and 3- Ps Bath. Newly Washer and Dryer. Outdoor Pool, Kids Playground, Close To Schools, Park and Amenties. Mins to 410. Water, Cable/Internet Ext Building Maint, Snow Removal Incld . Renovated Bathroom (id:60365)

