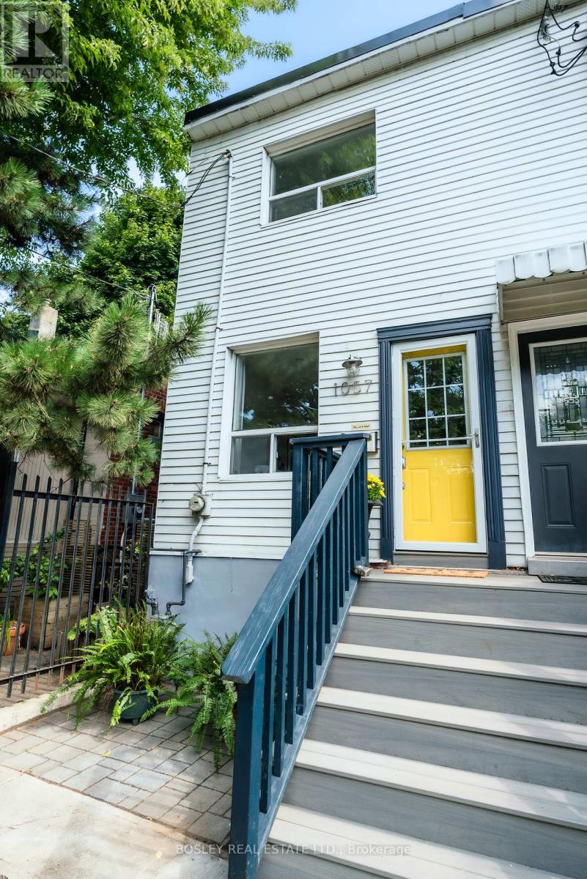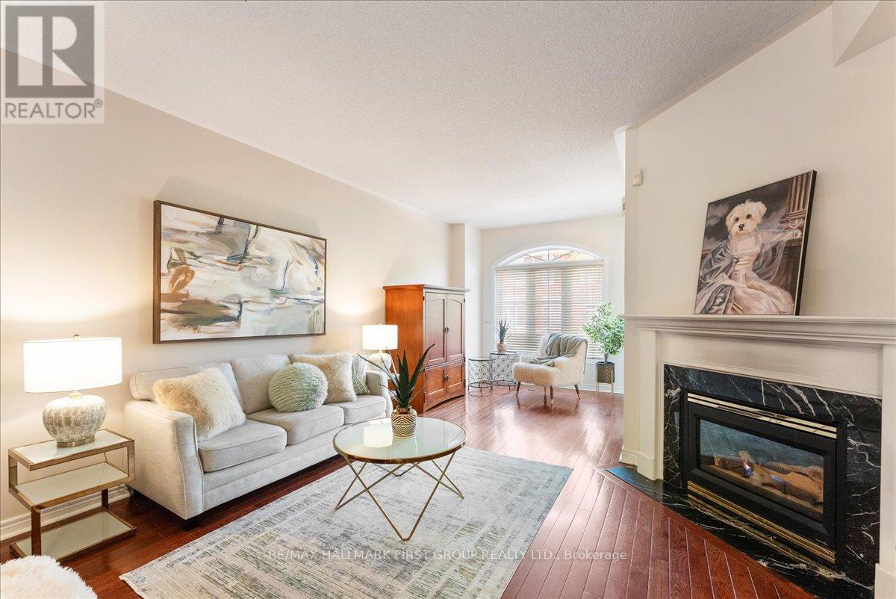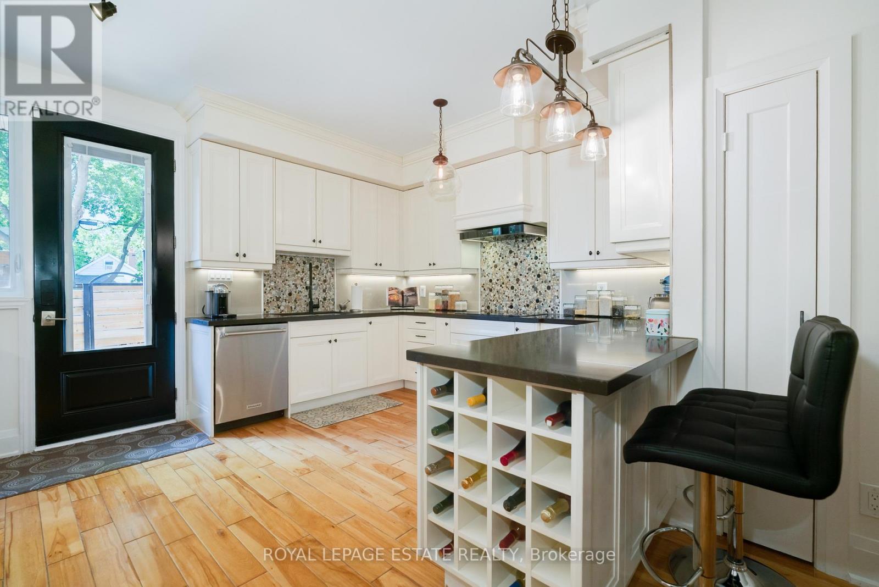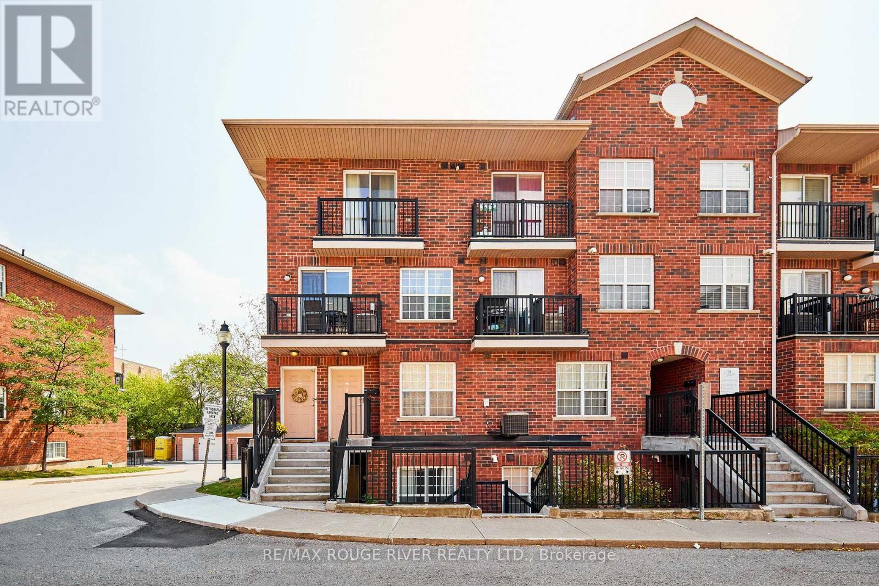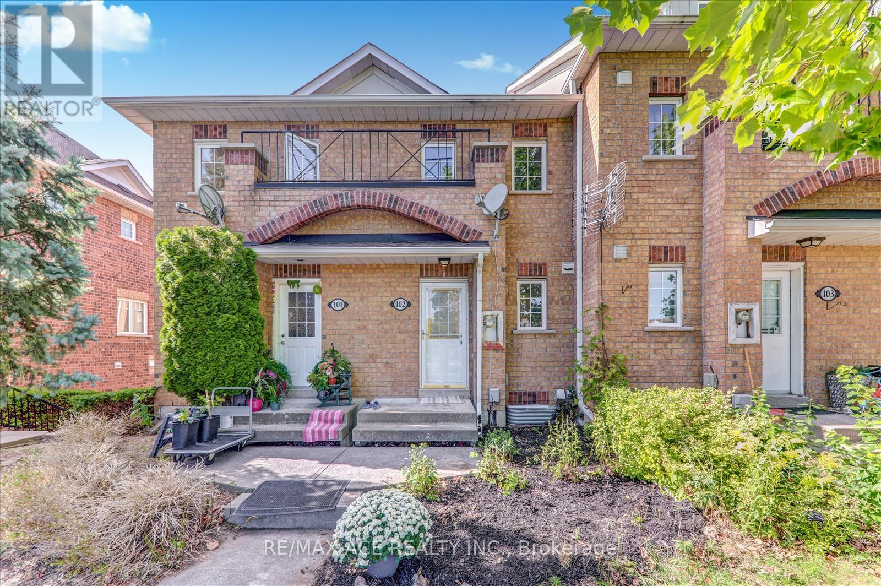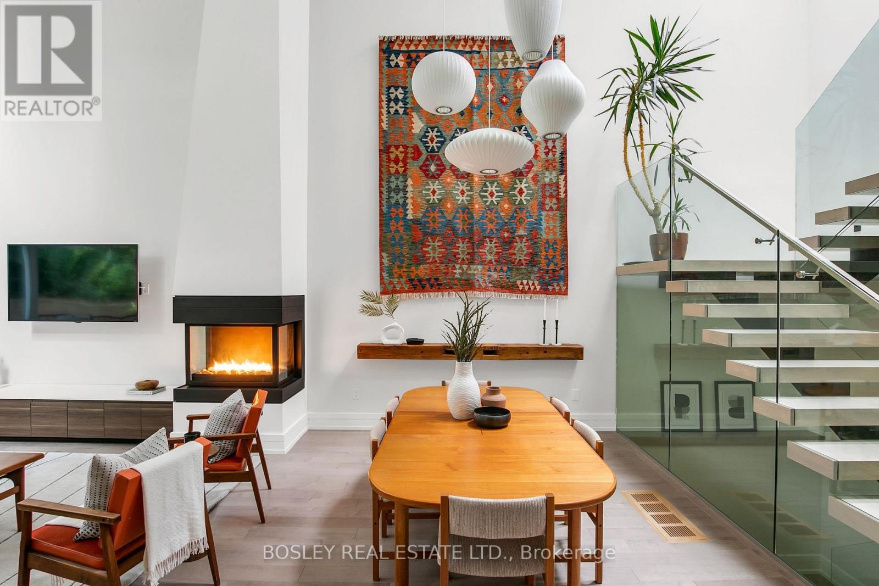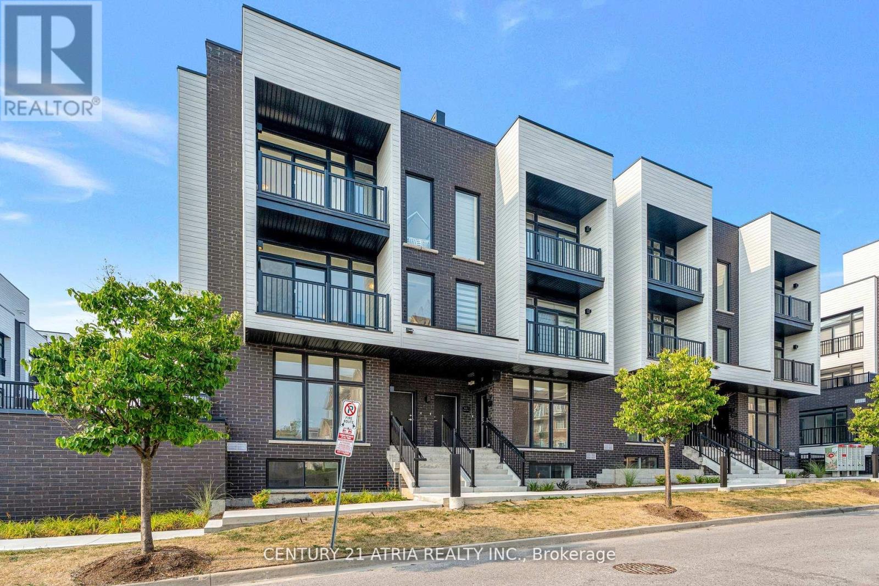1057 Craven Road
Toronto, Ontario
Oooh baby, check out this 1+1 bedroom end-of-row treasure on the ever-charming Craven Road - a street so adorable it practically feels like a secret. This home is full of clever surprises, starting with the fact that it doesn't just have one, but two primary-style suites. Upstairs, a cozy retreat with its own bathroom and deep vintage tub. Downstairs, a full lower-level suite with another bath - perfect for guests, in-laws, or that friend who never wants to leave, maybe it is co-ownership, maybe it's a teen hangout, maybe it's a home gym for a downsizer or up and coming executive?!. The main floor is where it all comes together: bright, stylish, and updated, with space to relax, cook, or entertain. Slide open the back door and you're on your private deck overlooking a darling fenced yard - the kind of outdoor space that calls for morning lattes, evening cocktails, and fabulous BBQ's. This home is a little slice of east-end magic. Steps to the subway, minutes to the beach, and tucked into one of the city's quirkiest and most beloved pockets - this is a fabulous opportunity, and OFFERS ARE ANYTIME! (id:60365)
39 Vanbrugh Avenue
Toronto, Ontario
A lot more house than meets the eye. This 1950s-built detached home is built on a wide 40'x120' lot with more living space than you might expect looking at the home from the outside. Three bedrooms are upstairs, plus a main-floor room thats convenient, versatile and ideal for those who want to be close to it all. The sun-filled living room is ideal for that vitamin D boost. For the plant lover. The basement, with its washroom, laundry, and newly laid carpet, is a wide open space ready to flex with your lifestyle. A recreation room for family nights, a home office, studio or workout room. On your way out back, you step through a cottage-like space where an angled wood ceiling meets large windows. It's a room with its own charm, ready to be a sunroom, garden room or lounge that keeps you connected to the outdoors. The private backyard is a perfect setting for bringing people together. Guests can flow effortlessly between indoors and out. Out front is a driveway that easily fits three cars, plus the detached garage answers the age-old question, Where do we put all this? The neighbourhood only adds to its appeal, with a perfect balance of nature-loving and city living. Wander down to the Bluffs, winding trails or Rosetta McLain Gardens. Walk 15 minutes to the GO station for an easy commute downtown, or take a quick drive to The Danforth, Queen St. East and the Beach to enjoy their many shops and restaurants. 39 Vanbrugh Ave feels bigger than it looks. Come see for yourself. (id:60365)
19 - 1330 Altona Road
Pickering, Ontario
**RAVINE LOT** Welcome to stunning Townhouse 19 at 1330 Altona Road, conveniently located in the exclusive Rougemount community and backing onto the beautiful Rouge Valley, a private ravine offering no neighbours behind! This must see bright and spacious townhome offers over 1800sq ft with 9-foot ceilings on the main level, hardwood floors, a gas fireplace, and a sun-filled eat-in kitchen with a walkout to your private patio and backyard oasis. The design features three generously sized bedrooms and three bathrooms, providing flexible space to suit your family's needs. The second floor includes two well-sized bedrooms with large closets and convenient laundry room. The third-floor primary suite boasts a second gas fireplace, 4pc spa-like bath with large soaker tub and separate shower, garden doors to a private balcony, and breathtaking western views of the Rouge Valley ravine; could also be used as second family room or home office! A finished family room adds additional living space, above grade window, rough in for bathroom and includes direct access to the garage and plenty of storage space. (id:60365)
89 Cachet Boulevard
Whitby, Ontario
"Luxury Living In The Heart Of Brooklin!" A rare executive offering in one of Brooklin's most sought-after family communities! This absolutely stunning 4-bedroom, 4-washroom all-brick home combines timeless elegance with thoughtful upgrades. Step inside to find 9 ceilings on the main floor, hardwood floors throughout, crown moulding, pot lights, and a spacious open-concept family room with a cozy gas fireplace. The separate living and formal dining areas add sophistication and flexibility for entertaining. The modern chefs kitchen boasts quartz countertops, a centre island, stainless steel appliances, and a walkout to your private backyard oasis, professionally landscaped with a stone patio, gazebo, and mature trees for year-round enjoyment. Upgrades include a renovated ensuite (2023), quartz counters in all washrooms, newer windows (2018), and a durable metal roof (2016). The finished basement (2016) adds a full bath with heated floors, perfect for guests or extended family. Additional features: smart wiring throughout, owned furnace & A/C, and a new tankless hot water unit (2023). Located close to top-rated schools, parks, and transit, this light-filled home delivers the perfect blend of luxury and convenience. (id:60365)
18 Bastedo Avenue
Toronto, Ontario
Designer 3-storey townhouse that feels just like a semi! This newer-build offers 3 very spacious bedrooms and 2.5 baths, including a stunning 3rd-floor primary retreat with vaulted ceilings, a walk-in closet, an ensuite, and a private sun deck. Open concept living on the main floor, high ceilings throughout and plenty of living space including the finished basement with separate walk-out. Storage abounds on every floor and convenient laundry on the 2nd floor! Rarely found 2 car parking off wide lane! Bright, stylish, and thoughtfully designed, this home checks all the boxes. Great schools, dog parks, kids parks, markets, restaurants, cafes, and easy access to Go transit, TTC and highways, AND let your kids play on the street with no through way traffic, it's just your neighbours! Parking pad is being repaved! (id:60365)
312 - 25 Strangford Lane
Toronto, Ontario
Welcome to this beautifully updated condo townhousea perfect place for first-time buyers or anyone looking to upgrade their living space! Freshly painted throughout with modern updates to the kitchen cabinets ( Quartz countertops) and flooring, newer bathroom sinks and counter tops ( quartz counter tops), this home is move-in ready and waiting for you to make it your own. The open-concept living and dining area is bright and spacious, offering a seamless flow to a private balcony with southern viewsideal for enjoying your morning coffee or relaxing after a long day. With great attention to detail and a well-maintained interior, this home radiates pride of ownership.Convenience is key! This townhouse is ideally located with easy access to transportation, including TTC stop, DVP,& the 401, making commuting a breeze. Parks, shopping, restaurants, and schools are all just a stones throw away, providing you with everything you need right at your doorstep. (id:60365)
102 - 2 Hedge End Road
Toronto, Ontario
Move-In Ready! Beautiful Townhouse In A Prime Scarborough Location, Minutes To Rouge Valley Park. Features Include A Newly Updated Kitchen With Quartz Countertops And A View To The Park Where You Can Watch Your Children Play From The Window. Freshly Painted With Spacious Open-Concept Living And Walk-Out To Large Terrace. Recently Upgraded To 2 Full Washrooms. Bright Bedrooms With Ample Closet Space. Basement Includes Family Room With Direct walkout to garage. Backs Onto Green Space For Peaceful Views. Close To Hwy 401, GO Station, TTC, Toronto Zoo, Shopping, Schools, And More. A Must-See! (id:60365)
1144 Broadview Avenue
Toronto, Ontario
Where substance meets style, and opportunity stretches as far as the lot line.This striking modern residence on Broadview isn't shy about making a statement. The address comes with instant access to the city and interiors that feel miles away from it. With nearly 4500 square feet total of modern splendour. Soaring ceilings, and walls of glass. Natural cascades of luminance. Sunlight pours through skylights and floor-to-ceiling windows, while custom millwork and sleek finishes give the interiors a refined edge. The main floor revolves around an open great room anchored by a chefs kitchen with a twelve-foot island and professional-grade range the kind of space where family breakfasts, dinner parties, and late-night conversations naturally unfold. Upstairs, three bedrooms each have their own ensuite (because sharing is overrated), including a primary suite with a walk-through dressing room, spa bath, and balcony. Downstairs, a full walkout lower level expands the homes possibilities with a massive second kitchen, additional bedrooms, heated floors throughout, and even a soundproof studio or gym. Step outside and the lots depth reveals itself: nearly 170 feet of landscaped privacy, mature trees, and room to dream. And those dreams? Already approved. Plans for a 2,000SF Garden Suite with pool and cabana are in place; as well as a fully severed secondary lot on Hillside Drive with approvals for a 3,300SF detached home [visit the site for renderings, video, plans and details]. Keep it all for yourself, or lean into the development potential - either way, you're winning. Broadview gives you quick access to transit, the Danforth, and downtown, while inside you'll find quiet, comfort, and a home built to last. Big on space, bold on design, and generous with options for the future. This is more than a house. It's a whole playbook of possibilities. Download to Buyer Book for plans, details and so much more. Open houses this weekend 12 - 2pm. Come one! Come all! (id:60365)
40 Glenhaven Court
Scugog, Ontario
This one-of-a-kind home offers the perfect blend of sophistication and practicality designed to impress, built for comfort, and ideal for modern family living in the heart of Port Perry. Discover the perfect balance of style, comfort, and location in this beautifully appointed bungalow just steps from downtown and the waterfront. The main level offers effortless living, featuring soaring 9' ceilings, a serene primary suite, designer kitchen with high-end finishes, a spacious great room with fireplace, plus a separate formal dining room and main floor laundry. Walk out to your private oasis, landscaped yard an inviting retreat for morning coffee or evening entertaining. Fully fenced and landscaped yard with lots of perennial gardens to keep maintenance to a minimum. The lower level, also with 9' ceilings, and large windows, expand your living space. Perfect for a multi generational family or families with older kids. There are 3 additional (bedrooms) and a full bath and large family room is ideal for hosting family and friends. Don't need 3 Bedrooms? Create a home office and Fitness area. Come enjoy the charm of small-town living with boutique shops, restaurants, and the lake all within walking distance. A rare opportunity to downsize in style with space for everyone when you need it. Can accommodate a quick close. See feature sheet for full list (id:60365)
2 - 184 Angus Drive
Ajax, Ontario
Affordable Luxury in Ajax | $765,000 Welcome to 2-184 Angus Dr., where modern design meets everyday functionality in this brand-new 3-storey townhouse. Spanning 1,350 sq. ft. of interior living space, this home features 2 spacious bedrooms plus a separate office easily convertible into a 3rd bedroom for growing families or remote professionals. Step inside to discover a stylish, open-concept layout with floor-to-ceiling windows, a sleek designer kitchen, and spa-inspired bathrooms that elevate your daily routine. Enjoy two private balconies for morning coffee or golden hour wine, and an impressive 520 sq. ft. rooftop terrace with a built-in BBQ perfect for entertaining under the stars. Ideally located just minutes to the GO Train, Highway 401, lakefront trails, and shopping this home delivers both comfort and commuter convenience. Whether you're a first-time buyer, savvy investor, or downsizing in style, this is where value meets vision. (id:60365)
1794 Grandview Street N
Oshawa, Ontario
Simply Stunning Rare Find, Newly Painted. 4+2 Bedrooms, 6 Bathrooms, 2 Kitchens, 2 Laundries,10f/t Ceilings On Main,16f/t On Family Room, 9f/t Ceilings On 2nd And Basement. Upgraded Lighting + Quartz Counters, 6 Parking, Even Possible To Park 8 Cars. Fenced Yard, Huge Deck,200Amp Panel. Close To Many Amazing Amenities. Seneca Trail Public School, Norman G. Powers Public School, Maxwell Heights Secondary School. Delpark Homes Centre, Big Box Stores And Many More. (id:60365)
46 Lloydminster Avenue
Ajax, Ontario
Absolutely Stunning Detached Home with Finished Walkout Basement & Separate Entrance! Located in a high-demand area of Ajax, just minutes from Hwy 401, parks, schools, and all major amenities. Nestled on a beautifully landscaped lot featuring elegant interlocking and vibrant flower beds, this home offers fantastic curb appeal and outdoor charm. Bright, functional layout with no carpet throughout. The spacious, family-sized kitchen boasts brand-new cabinets and a walkout to a large deck perfect for entertaining. An elegant oak stair case leads to the upper level, featuring a luxurious primary suite with walk-in closet and upgrade den suite, plus two generous bedrooms and an additional full washroom. A spacious laundry room completes the upper level for added convenience. The finished walkout basement includes a rental-ready suite with kitchen, washroom, and combined living/bedroom ideal for extra income or multi-generational living. A perfect blend of style, comfort, and functionality. Don't miss this gem! All information as per seller. (id:60365)

