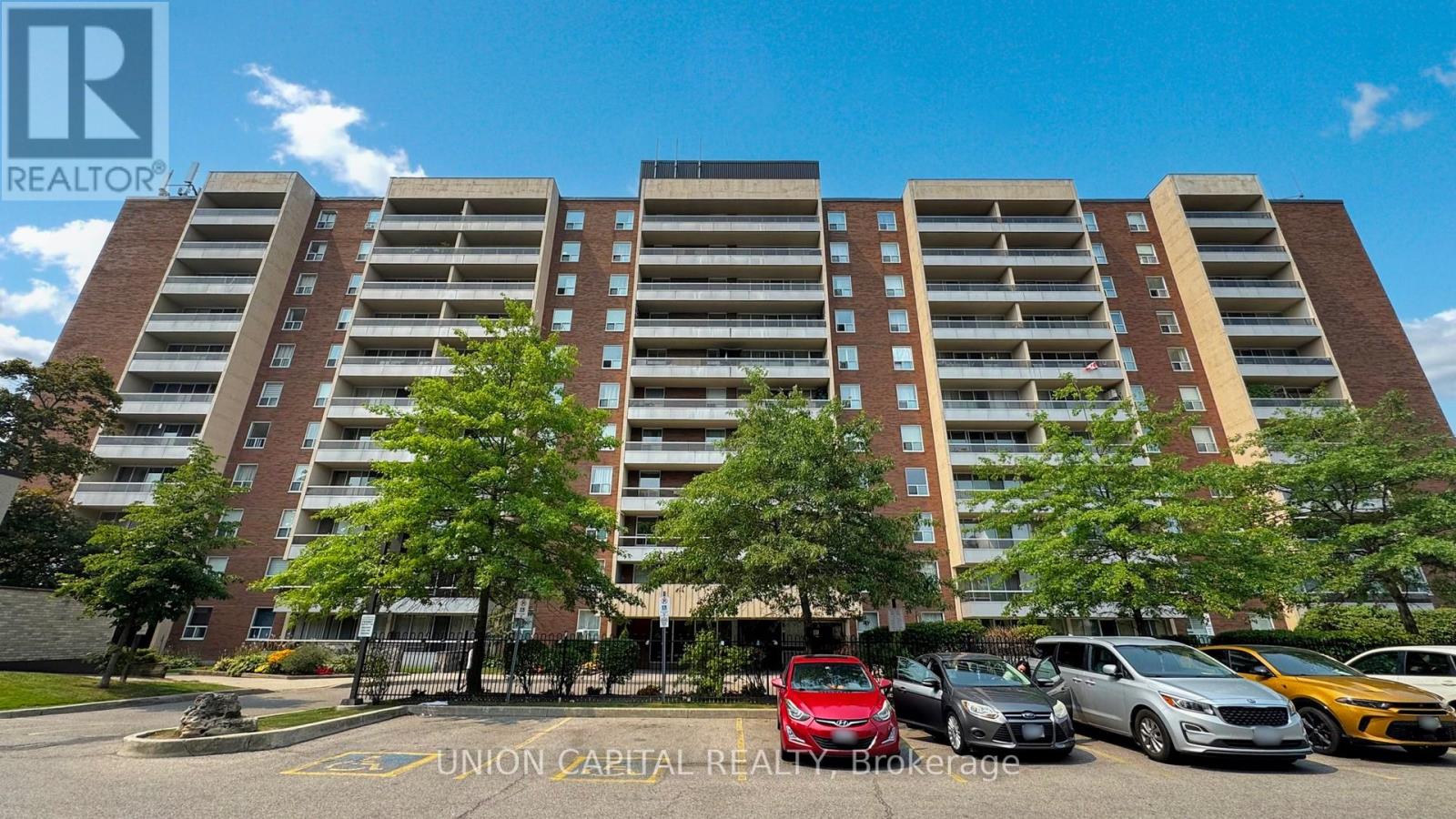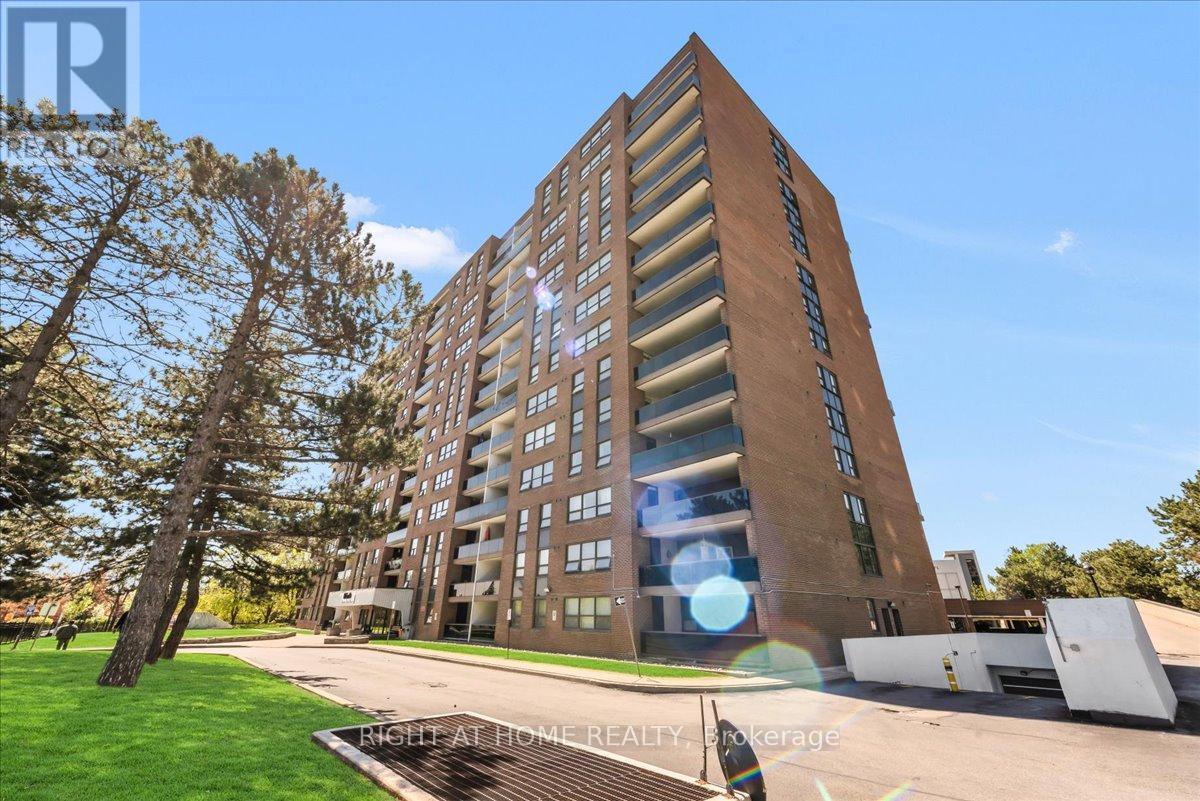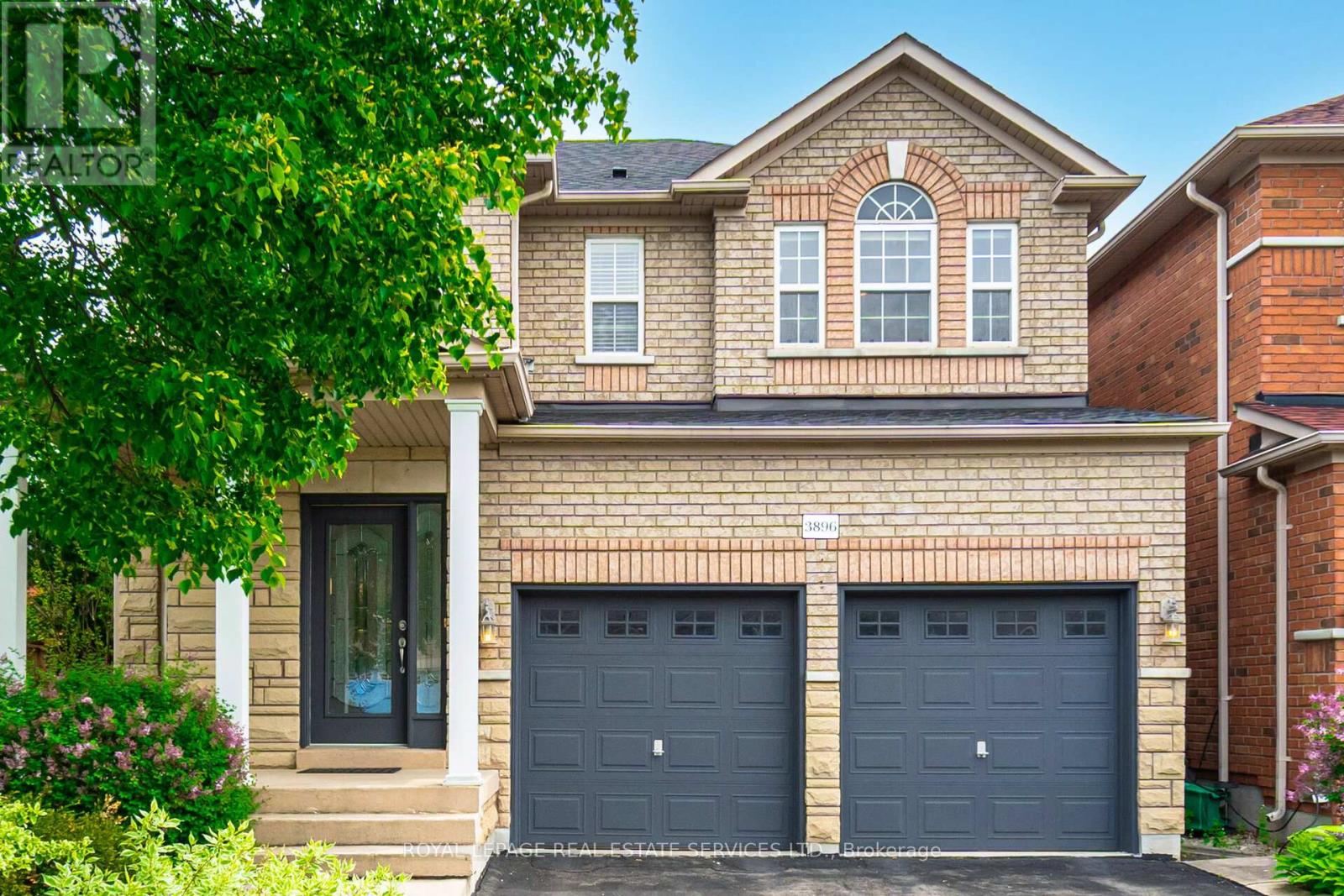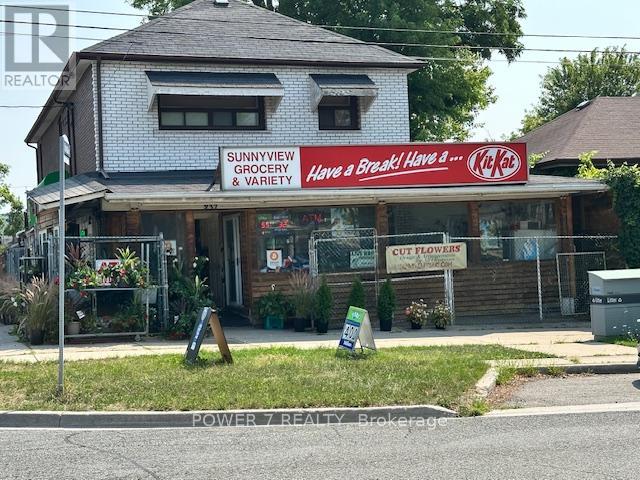514 - 2343 Khalsa Gate
Oakville, Ontario
Welcome to this brand new never-lived-before 2 Bedroom 2 full bathroom condo with a great view. Enjoy comfortable and modern living with spacious layout and premium finishes. Smooth 9 ft ceilings throughout, open concept living and upgraded kitchen cabinetry with stone countertops, backsplash, stainless steel appliances, smart home technology. Plus, its fully loaded with smart home features, including keyless entry, 2 Eco bee Smart Thermostat with Alexa, and pre-wired cable/internet throughout. Building offers an array of top-notch building amenities like rooftop lounge, pool, party room, media/game room, gym, multi-purpose activity court, community gardens, pet wash station, bike stations, car was station and many more. Nestled between trails and parks, you are minutes from Glen Abbey community center, Oakville Trafalgar hospital, Oakville Place, top-rated schools and fantastic shops and restaurants. Quick access to Highway 407 and 403. (id:60365)
25 Second Street
Toronto, Ontario
Welcome to 25 Second Street, a 3-bedroom, 2-bath detached home located in a warm, family-friendly neighbourhood south of Lake Shore Blvd West. Set on a quiet street where you can feel the lake breeze on a sunny afternoon, this home offers a rare combination of character, space, and flexibility, with parking for up to six vehicles! A rear addition and side entrance provide versatility and multi-family living potential, all within a traditional single-family home. Inside, the home features a functional and inviting layout that makes great use of space, with plenty of opportunity to personalize and make it your own. Step outside to enjoy nearby Prince of Wales Park, offering green space, a playground, tennis court, and an outdoor skating rink in the winter. A short stroll leads to the lakefront, perfect for morning coffees or evening walks along the water. Ideally situated near the Gardiner Expressway, QEW, Highway 427, Lake Shore Blvd, Mimico and Long Branch GO Stations, TTC, and Pearson Airport, this location is perfect for commuters and provides easy access to all essential amenities. Don't miss your opportunity to enjoy the lifestyle, convenience, and community that this lakeside neighbourhood has to offer. Make it yours! (id:60365)
913 - 31 Four Winds Drive
Toronto, Ontario
Large 3 bedroom unit with primary bedroom ensuite. Beautiful layout with ample space in each room. This unit includes a 2nd balcony in the primary bedroom. Well maintained building and situated in a convenient location with many amenties such as shopping, TTC and easy access to highways. (id:60365)
4855 Half Moon Grove
Mississauga, Ontario
LOCATION!! FULLY FURNISHED AND EQUIPPED MOVE IN READY!! Faces quiet street off Eglinton, west of W/C..Fully Furnished, totally equipped ONE BEDROOM END UNIT TOWNHOUSE. Attached garage at the rear for one car. Enclosed patio/garden in front. High ceilings, bright and very clean. Quality linens, cookware and furniture. Move-in ready. Short term rental option is also available.Extras:All Furniture, linens, towel, cookware, all necessary items . Move-in ready. (id:60365)
412 - 4 Lisa Street
Brampton, Ontario
The Immaculate Corner 3 Bedroom Condo Unit Has 2 Washrooms in a Secure Building Situated (With Night Security/Concierge). 30k Upgrade, Freshly Painted, New Floor, And Renovated Washrooms. Big Ensuite Locker, Just Minute To 410 & Bramalea City Centre For Your Shopping Needs Comes W/Great Sized Primary Bedroom With 2 Pc Bathroom Ensuite. Living/Dining With Spacious Open East Facing Huge Balcony, Enjoy Nice View & Sun-Filled Unit W/Lots Of Lights. Close To School & Brampton Bus Terminal (id:60365)
2 - 8 Wild Rose Gardens
Toronto, Ontario
Welcome to The Residences of Riverside in Amesbury Village! Stunning two-bedroom, two-bathrooms upper floor unit available for rent with heat, hydro and water included in the rent! Hardwood flooring and large windows throughout. Kitchen with quartz counters and stainless steel appliances. Primary bedroom with 4-piece ensuite bathroom. Ideally located just minutes to transit, parks and schools! (id:60365)
3896 Bloomington Crescent
Mississauga, Ontario
Executive 4-Bedroom Home on Premium 50Ft Lot in Churchill Meadows!Located on a quiet inside street, this all-brick & stone detached home features a wide 4-car driveway, charming verandah, andbeautifully landscaped yard with perennial gardens & a 10x10 shed on concrete pad. Inside, enjoy light wide-plank hardwoodfloors, oak staircase, and a gourmet kitchen with stainless steel appliances overlooking a spacious family room. Walkout fromthe eat-in area to a serene backyard oasis. Perfect for young growing families, close to top schools, parks, shopping & transit. (id:60365)
237 Park Lawn Road
Toronto, Ontario
**Investment Opportunity - Established Tenant with Strong Net Income** Excellent commercial investment with a **monthly net rent income of $12,000**. Long-standing **convenience store tenant operating for 26 years**. Current lease term: **5 years + 5-year renewal option**. Great tenant with a stable business history. The business is also available for purchase as an option. Ideal for investors seeking a **turnkey, income-producing property** with minimal management required. Prime location with strong foot traffic and community presence. Upper 3-bedroom unit, full-sized basement, and outdoor 2-bedroom unit. Cooperative Agent/Broker Has To Verify Property Taxes and Measurements. (id:60365)
Bsmt - 20 Silvercrest Avenue
Toronto, Ontario
Freshly Renovated (2024) 2 Bedroom + Den Suite. Large Rec Room & 3Pc Bathroom. Over 725+ Sq Ft. Private Side Entrance, High Ceilings (8FT), Bright Living, New Kitchen Features Quartz Countertop, Backsplash, Stainless Steel Appliances, and Dishwasher. Washer and Dryer In-Suite. Minutes to Sherway Gardens, Humber College, Pearson Airport and Seconds to 427, QEW, Gardiner. Tenant to Split Utilities 50/50 with Owners Upstairs. 3 Gigabit Bell Fibe High-Speed Internet & 1 Parking Included. (id:60365)
12 Wellesworth Drive
Toronto, Ontario
Bright and Updated 2 Bedroom Plus Den Basement Apartment. Den Can Be Used As 3rd Bedroom. En suite Laundry. Easy Access To 401, 427 And Airport. Quiet Family Oriented Street In Eringate Neighborhood Etobicoke. Don't Miss Out On This Great Property. Shared Spacious Backyard For Entertaining. (id:60365)
5 - 1008 Falgarwood Drive
Oakville, Ontario
Welcome to 2008 Falgarwood Drive, Unit 5! A Hidden Gem in Trafalgar Woods. Step into this beautifully updated 3-bedroom, 3-storey condo townhome nestled in the highly desirable Trafalgar Woods community. Freshly painted and thoughtfully upgraded, this bright and inviting home boasts stylish finishes and a functional layout perfect for modern living. The open-concept main floor features durable laminate flooring, a refreshed kitchen with crisp white appliances, and new vinyl floors that add a fresh, modern touch. The spacious living and dining areas are ideal for hosting friends and family, with a walkout to a serene private patio, your own tranquil retreat for morning coffees or evening relaxation. Just off the main living area, you'll also find a large storage space cleverly tucked under the stairs perfect for keeping your home organized and clutter-free. Upstairs, you'll find a generously sized primary bedroom complete with a walk-in closet. The top level offers two additional large bedrooms with vinyl flooring, a beautifully renovated 4-piece bathroom, and a convenient laundry/utility room. Whether you're a first-time homebuyer or a growing family, this home offers the perfect blend of comfort, space, and location. Enjoy the convenience of being close to the QEW, public transit, shops, ravine trails, parks, Oakville Place Mall, Sheridan College and some of Oakville's top-rated schools. Bonus Perks: Your condo fees cover unlimited high speed Internet, Cable TV, hot water tank, water, exterior building and property maintenance, plus a spacious underground parking spot with extra room for storing your winter tires. Don't miss this opportunity to own a stylish, move-in-ready home in one of Oakville's most sought-after neighbourhoods! (id:60365)
1657 Vellore Crescent
Mississauga, Ontario
This Upgraded Executive Townhome Offers Spacious Living Space, A Balcony And Backyard. Modern Layout Offers Luxurious And Upgraded Finishes Throughout Including 10' Ceilings On The Main Floor And 5"Wide White Oak Hardwood Throughout. Dreamy Custom Trevisana Italian Kitchen And Waterfall Island, Gas Fireplace, Miele Appliances Throughout, Extended Height Upper Cabinetry, Upgraded Coffee Bar, Wine Fridge. List of Property Features & Upgrades, Builder's Floor Plan Attached.Custom Floor To Ceiling Built In Cabinetry In Living Room, Gas Fireplace With Marble Surround. Primary Suite Includes Walk In Closet,Juliette Balcony, And 5Pc Ensuite With Kohler Soaker Tub, Frameless Glass Shower And Double Vanity. Tons of Storage Space In The Basement. (id:60365)













