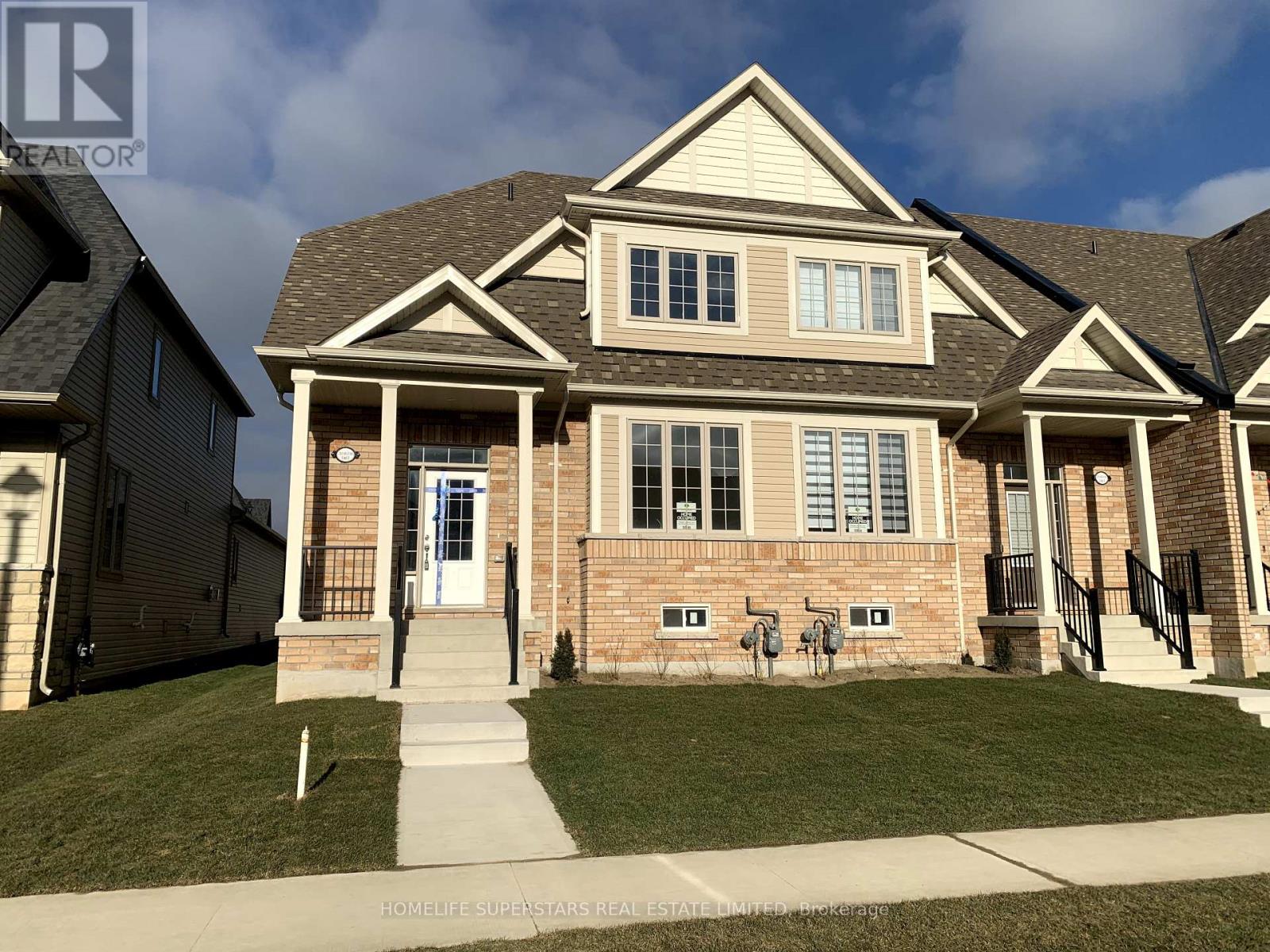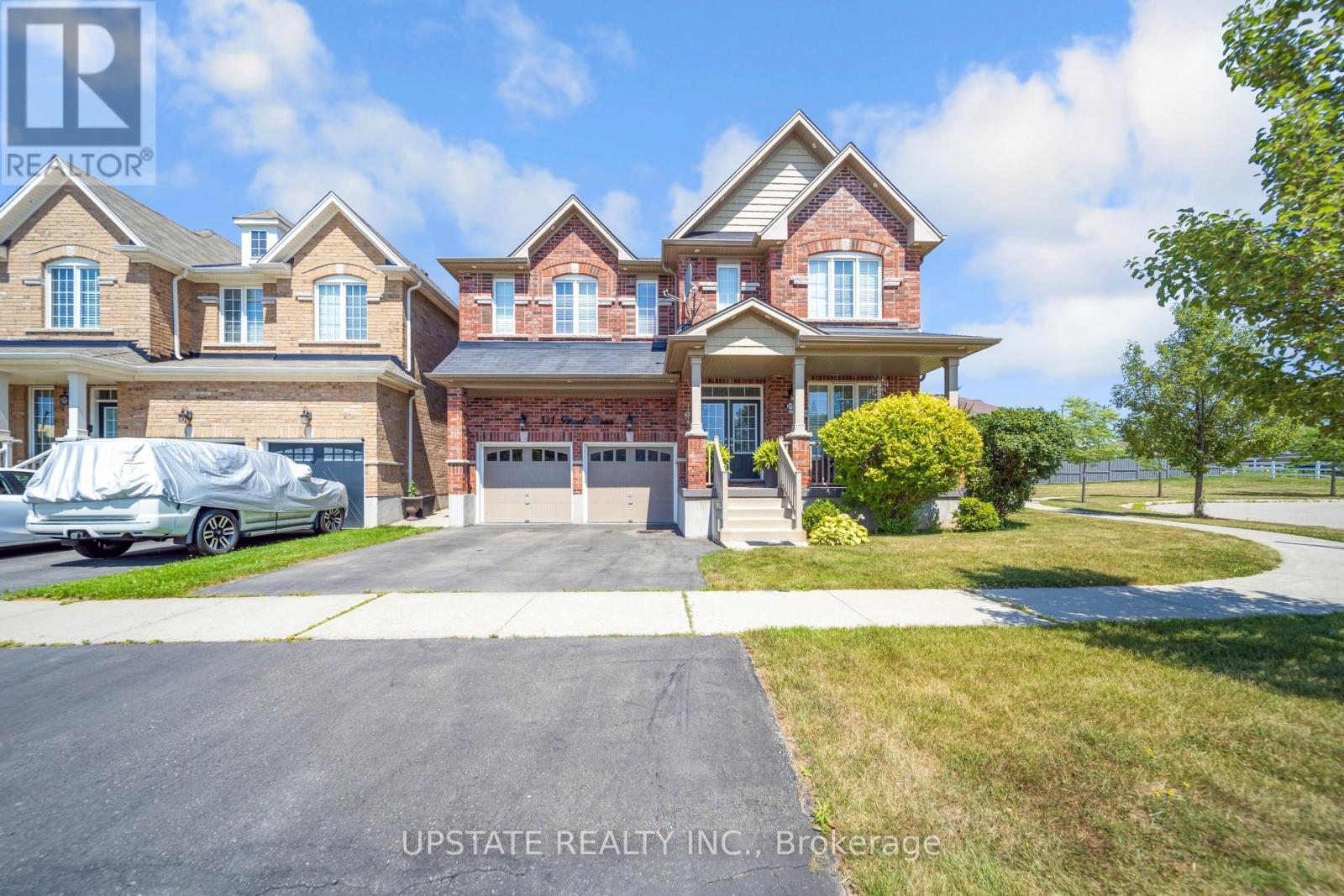7150 Maywood Street
Niagara Falls, Ontario
3+3 bedrooms with 3 washrooms beautiful bunglow in a very desirable area, close to shopping ,public transit, schools. No carpet in the house, Reverse pie lot, basement with side entrance and ensuite laundry. This house is located in a very good and accessible area of Niagara Falls. WORK PERMIT AND NEW IMMIGRANTS ARE WELCOME. Electric charges are also included for cars. (id:60365)
56 George Brier Drive E
Brant, Ontario
Welcome to this beautiful House for Lease 4 Bedrooms, 4 Bathrooms Detached full brick Liv Communities located in the highly sought-after Victoria Park neighbourhood in Paris. This is main floor finished with living space & family room and spacious kitchen with granite countertop, ss appliances, breakfast area with sliding door leading to the deck with large backyard. Upstairs, you'll find a spacious primary bedroom with 2 large walk-in closet and a stunning 4-piece ensuite. A second bedroom offers its own private 3-piece ensuite. Additional two bedroom enjoys common 3-piece bathroom. Laundry room completes the upper floor for a convenience. Just located close to parks, Plaza, Ford Plant, schools, scenic trails, and with easy access to the 403. Tenant Pays all utilities, with Hot water heater. (id:60365)
34 Janet Street
Brantford, Ontario
Welcome to 34 Janet Street in beautiful Brantford! This charming detached bungalow offers 3 spacious bedrooms and 2 bathrooms, nestled on a quiet, family-friendly street. The kitchen features stainless steel appliances, and ceramic tile flooring. Enjoy the cozy living room with hardwood floors, a stunning fireplace, and large windows that fill the space with natural light. All bedrooms boast hardwood floors and ceiling fans for added comfort. The basement includes a generous rec room and a denperfect for a home office or play area. Located in a highly sought-after neighbourhood close to schools, transit, hospitals, parks, and shopping. Dont miss your chance to call this lovely home yours! (id:60365)
714 - 15 Wellington Street N
Waterloo, Ontario
Live in the heart of Kitchener's most vibrant urban community, Station Park, where lifestyle meets luxury. Welcome to a bright and stylish 1 bedroom spacious condo offering modern living with plenty of natural light and is steps away from Google office, Grand River Hospital, and the ION LRT line, quick access to major universities, Victoria Park, and downtown shops and restaurants. This community sets a new standard for urban living with standout amenities: a premium lounge with bar and games area, two-lane bowling alley, fully stocked kitchen for entertaining, rooftop terraces with BBQs and cabanas, state-of-the-art fitness and yoga studios, swim spa and hot tub, plus a pet spa. Perfect for professionals or a student, this location delivers the perfect blend of comfort, convenience, and excitement all in one of Kitchener's most dynamic neighborhoods. Additional conveniences include in-suite laundry, one underground parking space, and a private storage locker. (id:60365)
304 - 251 Hemlock Street
Waterloo, Ontario
Welcome to This Spacious 2 Bedroom Located Just Steps From U Of Waterloo & Wilfrid Laurier U. Functional Layout 788 Sq.Ft. Fully Furnished w/ Beds, Bedside Tables, Desks & Chairs, Barstools, Sofa, Media Unit, Coffee Table. 2 Split Bedroom With 2 Full Baths Offers Privacy. Ensuite Laundry, Rooftop Garden, Party Room, Gym, Wet Bar At Grade Level, Secure Biking Parking (id:60365)
1017 Stone Church Road
Hamilton, Ontario
Charming Raised Bungalow - 3+1 Beds | 2 Baths | Backyard Oasis! Welcome to this beautifully maintained raised ranch bungalow in a prime location close to everything you need! Offering 3+1 spacious bedrooms, 2 full bathrooms, and a bright, open-concept layout flooded with natural light thanks to brand new front windows. The double car garage has been cleverly converted to a 1.5, allowing for a generous laundry/mudroom while still offering plenty of storage and functionality. Step outside of this walk out basement into your very own backyard oasis featuring a 2023sparkling pool & deck, storage shed, and lush landscaping - the perfect space to relax or entertain. Enjoy the convenience of being just steps from shops, schools, the gym, and transit, with easy highway access for commuters. Don't miss your chance to own this bright, airy, and move-in-ready home in one of Hamilton's most desirable neighbourhoods! Location, lifestyle, and layout - this one has it all! (id:60365)
49 Feathers Crossing
St. Thomas, Ontario
Discover modern, energy-efficient, and smart living in this exceptional 1,947 sq. ft. Net Zero Ready, EnergyStar High-Performance detached home, ideally located just minutes from Fanshawe College St. Thomas Campus. Designed for comfort, sustainability, and cutting-edge convenience, this beautifully crafted home features stylish laminate flooring throughout the main level, a spacious kitchen with quartz countertops, an island, and a walk-in pantry. The vaulted great room is anchored by a striking modern gas fireplace, creating a warm and inviting atmosphere. The main-floor primary suite offers a walk-in closet with custom built-ins, a luxurious 3-piece ensuite with a 5 tiled shower and quartz counters, and direct access to a covered patio, perfect for enjoying quiet mornings or relaxed evenings outdoors.Upstairs, you'll find a bright open loft, two generously sized bedrooms, and a full 4-piece bathroom ideal for family living, guests, or a home office. The finished lower level adds incredible versatility, featuring two additional rooms, a spacious recreation area, and a full 4-piece bathroom making it perfect for a home gym, media room, or in-law/guest suite. This thoughtfully designed home is packed with smart and sustainable features, including smart appliances (oven, fridge, washer, dryer), smart lighting, a hydro monitoring system, EV charging plug, and rough-ins for a tankless water heater and future solar panel installation. Additional highlights include a BBQ gas line, hot tub hookup, garage humidity sensor, and a covered patio seamlessly integrated with the roofline. With main-floor laundry and a functional mudroom, this home truly offers modern convenience in every detail. Live responsibly without sacrificing luxury this home offers a future-forward lifestyle in a vibrant and growing community. Book your private showing today opportunities like this are rare and highly sought after. (id:60365)
132 Harnesworth Crescent
Hamilton, Ontario
OPEN HOUSE THIS SUNDAY - Aug 10, 2025. UPGRADED, SPACIOUS, BRIGHT and ready to be yours! Beautiful 3 Bedroom Semi-Detached Home in the heart of Waterdown! Many upgrades: New Kitchen (2024), All new SS appliances (2024), New Furnace (2022), Garage door and opener (2021), Windows (2021), Roof (2014), Concrete Poured backyard (2024), Driveway (2022), Brand New 2nd Floor Bathroom (2024), New Laminate floor on 2nd Floor (2024), Freshly Painted, New Bedroom Light Fixtures and New Garage flooring and the list continues. Spacious foyer with double closet and custom built-in bench with storage and coat hooks, Eat In Kitchen with stainless steel appliances, separate dining room with custom storage nook, spacious living room with soaring vaulted ceilings, half moon window and custom built in TV millwork. Master bedroom with two double closets, large sunny window, feature wall and en-suite 5 piece bathroom. Two additional spacious bedrooms with ample closets, updated upper level laundry! Lower level offers a cozy family room with large windows and a fully finished lower level which could be used as a bedroom, office or kids playroom! New asphalt driveway provides parking for two cars as well as a single car garage with inside access. Private fully fenced backyard with new concrete patio provides ideal space for entertaining and relaxation. This family friendly street is just steps away from shopping, catholic/ public schools and transit! (id:60365)
157 Stonebrook Way
Grey Highlands, Ontario
Experience modern living in this stunning 3-bedroom, 2.5-bath home featuring an open-concept kitchen, perfect for creating and sharing meals. The expansive family room is great for relaxing and entertaining guests, while the upstairs laundry offers ultimate convenience. Thoughtfully designed with style and comfort in mind. (id:60365)
Upper Room - 112 Leland Street
Hamilton, Ontario
This Is For Main Level One Bedroom Only. Bright And Spacious Bedroom With Closet. Share A Full Bathroom With Another Main Floor Roommate. Share Living, Kitchen, Dining & Laundry with 3 Roommates. Great Location In Hamilton, Just Steps To McMaster University, Surrounding Amenities: Alexander Park, Bus Routes, Place Of Worship, Schools, Fortinos Supermarket And More, Enjoy Your Convenient Life. (id:60365)
1 - 220 Farley Road
Centre Wellington, Ontario
Beautiful New Two Storey End unit Townhouse like Semi in New Storybrook Subdivision in Beautiful Fergus, Very spacious 2100 sqft, with Three Bedrooms, Three Washrooms and Full size Double Garage.. Stunning layout with 9ft Ceiling as you enter. On the right is Living/Dining combo and on the left is Wide Staircase up. Moving forward you have Beautiful open concept Upgraded Kitchen with Tall White Cabinetry, Two tone Kitchen with light grey island, SS Appliances. Huge island faces Breakfast area and open concept Family room with Gas Fireplace and Walk out to the Fenced Patio. Laundry room on the main floor and entrance to Double Garage from inside. Upstairs you have Huge primary Bedroom with 5pc ensuite and huge W/I Closet, Two spacious bedrooms and another Full washroom.Lots of extra Windows and abundant Sunshine. Great practical Layout. Extra Visitor's parking right in front of the Garage. AC already installed. Upgraded premium brick house, Very Spacious, end unit, Upgraded Tall White kitchen Cabinetry, Double Garage Beautifully staged. Huge and very Spacious Unfinished Basement presents endless opportunities for future expansion. Photos won't do justice, you have to come and see it as its beautifully staged . Just 5 min drive to Wallmart, Home hardware, Canadian tire, Freshco, Lcbo, downtown Fergus , Restaurants, New Hospital , Beautiful Elora and other amenities. (id:60365)
331 Powell Road
Brantford, Ontario
Welcome to 331 Powell Road A Show-Stopping Executive Home in the Heart of West Brant! Located on a quiet cirle in most sought-after neighborhoods,a gorgeous corner lot home that offers luxury living inside and out. This impressive 4+1 bedroom, 4-bathroom detached home is part of the exclusive Empire Community. Built with timeless elegance, thoughtful upgrades, and unmatched functionality.This full brick elevation home with exterior pot lights, and an unobstructed front-facing view of lush green space and scenic walking trails. The double-door entryway welcomes you into a bright, spacious tiled foyer, setting the tone for the elegance and warmth that continues throughout the entire home. The main floor boasts an expansive layout with 9-foot ceilings, hardwood flooring throughout, Off the foyer, youll find a private den/office perfect for working from home or a study space. The formal living and dining areas flow seamlessly into the family room, which is designed for relaxation and gatherings. Here, youll find elegant hardwood floors, modern pot lights, and large windows that flood the space with sunlight. At the heart of the home is the gourmet upgraded maple kitchen, carefully crafted for both functionality and visual appeal Under-cabinet lighting to enhance ambiance and functionalityHigh-end stainless steel appliances, including fridge, stove, microwave, and dishwasher. Extended cabinetry with ample storage space, including custom pantry and extra cabinets. Step outside to a beautifully maintained backyard.A stylish gazebo offers a shaded area. Upstairs, the luxurious primary bedroom comes with a 5-piece ensuite and his-and-her walk-in closets. Two additional bedrooms share a 4-piece bathroom, while the remaining two large bedrooms are connected by a Jack & Jill 4-piece bath. This well-located home is just steps from schools, shopping plazas, banks, and scenic walking trails the perfect blend of comfort, style, and convenience. (id:60365)













