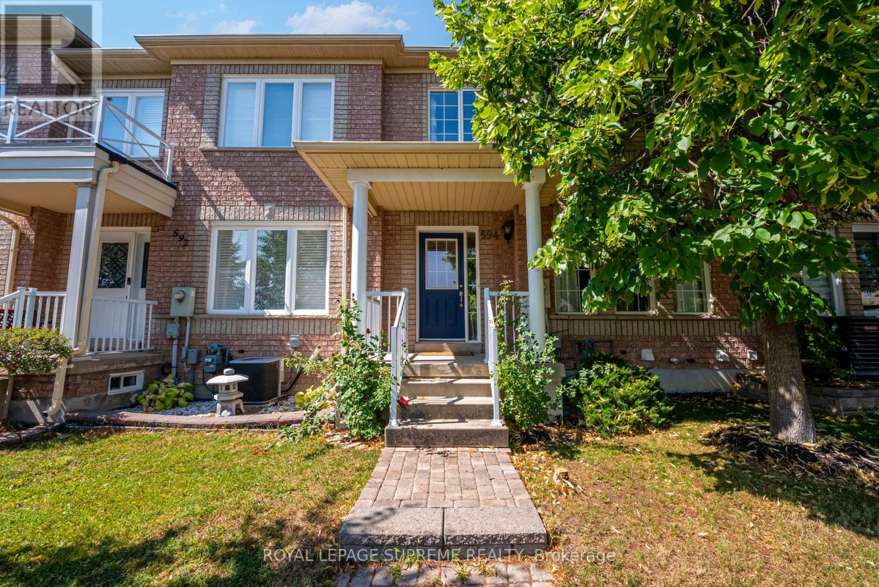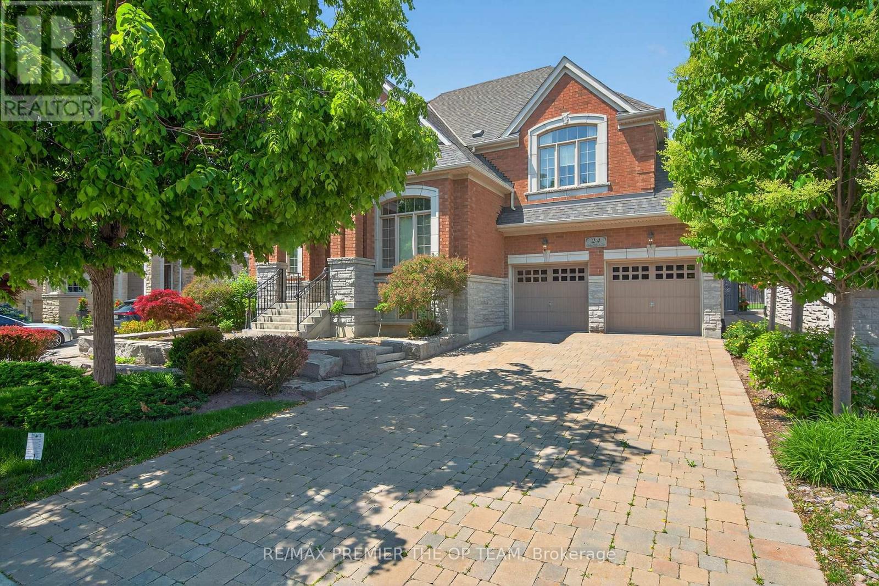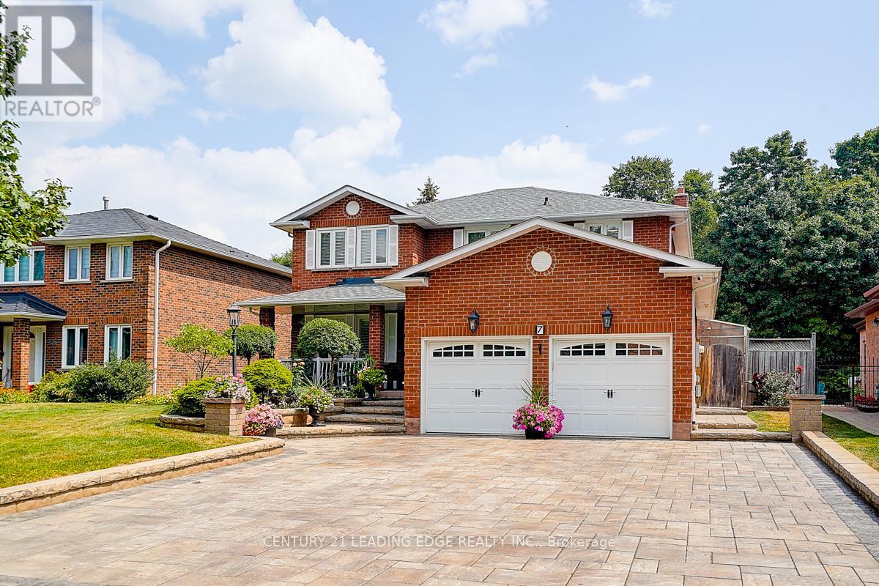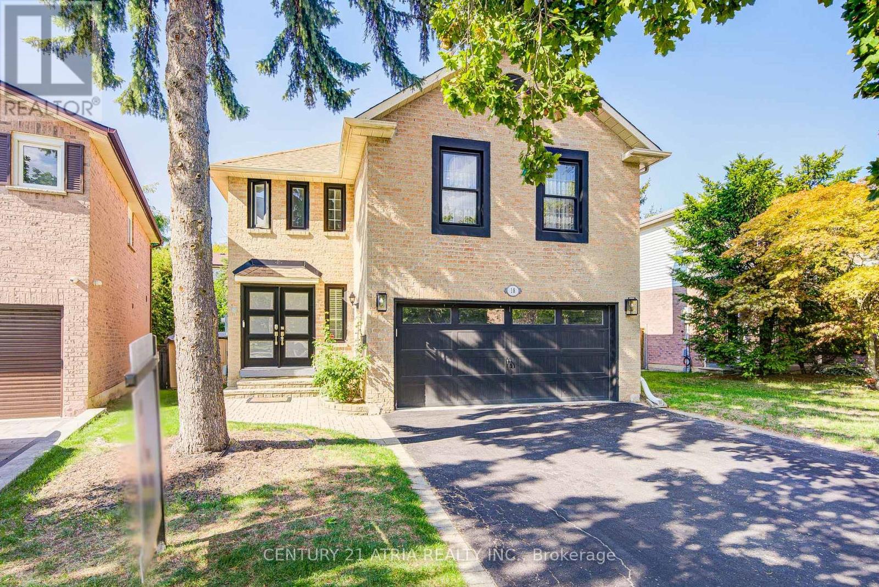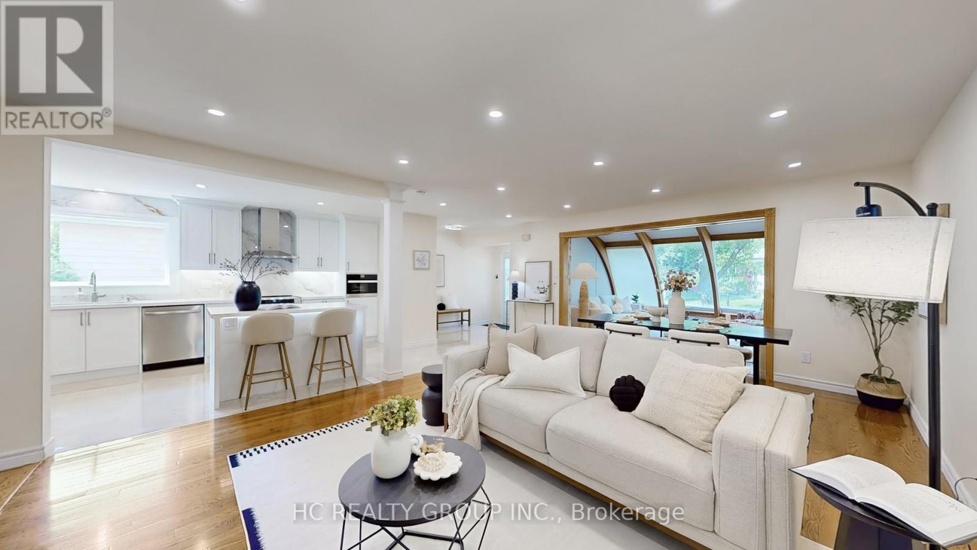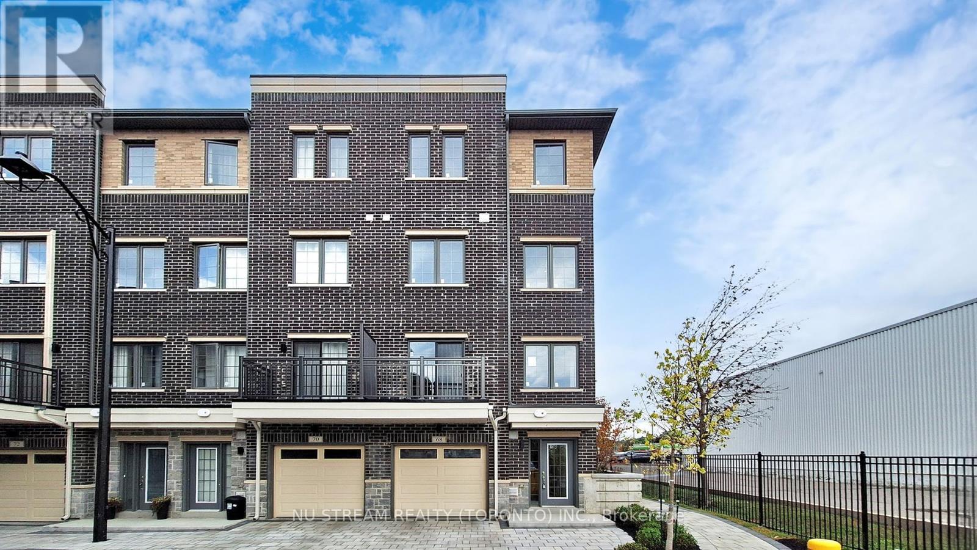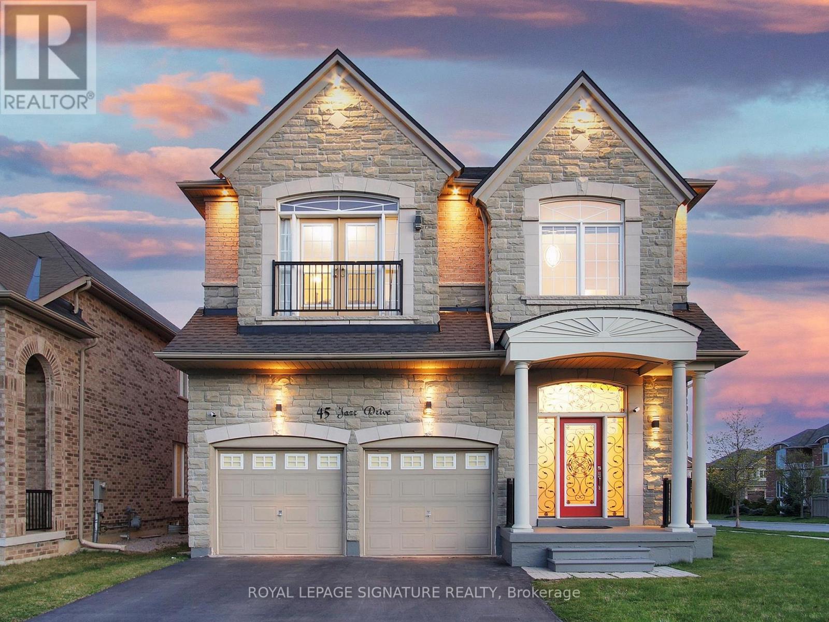90 Barnwood Drive
Richmond Hill, Ontario
Beautifully Maintained And Freshly Painted, This 4-Bedroom Home is Tucked Into One Of Richmond Hill's Most Desirable Neighbourhoods. Right Beside Oak Ridges Corridor Conservation Reserve W/ Hiking Trail Directly Frm Barnwood Drive To Lake Wilcox Park. Walk Distance (700m) To Bond Lake Public School. Inside, The Layout Is Both Spacious and Functional. Spacious Size Bedrooms with 3-piece Bathroom On The Second Level Adds Everyday Convenience. The Bright Kitchen Includes A Breakfast Area And Walks Out To A Raised Deck For Entertainment and Relaxation. You'll Also Find 2nd Floor Laundry And Direct Access To The Double Car Garage, Adding Everyday Ease and Practicality. Ideally Located Just Minutes To Gormley and Bloomington GO Stations, With Quick Access To Highway 404 For Effortless Commuting. Close to Top-Rated Schools, Parks, and The Newly Revitalized Lake Wilcox Park With Trails, Boardwalk, Splash Pad, And Seasonal Activities. The Nearby Oak Ridges Community Centre Offers A Pool, Gym, And Programs For All Ages. A Rare Opportunity To Enjoy The Perfect Balance Of Natural Beauty and Everyday Convenience. (id:60365)
594 Napa Valley Avenue
Vaughan, Ontario
**FREEHOLD TOWNHOUSE** Welcome to 594 Napa Valley Ave, a beautiful, well-maintained home in Woodbridge, Vaughan, that was cared for thoughtfully with love. Located in one of Vaughan's most sought-after family-friendly neighbourhoods, this beautifully maintained home offers the perfect blend of comfort, convenience and community living. Featuring a functional layout with bright, spacious rooms, this home is ideal for families of all sizes. Walking distance from multiple schools, parks and playgrounds. Enjoy the convenience of grocery stores just minutes from home, as well as the convenience of public transit and major highways being nearby. All the everyday amenities you need! Finished basement. Roof was done 2 years ago with a 40-year warranty. Hot water tank has 24/7 unlimited service-warranty. (id:60365)
24 Grand Vellore Crescent
Vaughan, Ontario
A Custom Bungaloft Like No Other In The Heart Of Vellore Village, 24 Grand Vellore Crescent Is A Standout Residence Where Refined Craftsmanship Meets Sophisticated Design. Every Detail Has Been Thoughtfully Curated, From The Porcelain Tile Flooring And Walnut-Stained Hardwood To The Coffered Ceilings, Crown Mouldings, And Custom Wrought Iron Railings. The Gourmet Kitchen Is The Heart Of The Home, Featuring Built-In Stainless Steel Appliances, Granite Countertops, Maple Cabinetry With A Built-In Wine Rack, A Mosaic Backsplash, And A Spacious Centre Island Combining Function And Elegance For Everyday Living And Entertaining. The Main-Floor Primary Suite Offers A Peaceful Retreat With A Custom Built-In Wardrobe And Spa-Inspired Ensuite. An Open-Concept Loft Above Adds Versatility, Perfect As A Home Office, Den, Or Guest Space. The Professionally Finished Basement Includes A Full Apartment With A Separate Walk-Up Entrance, Ideal For Multi-Generational Living Or Potential Rental Income. Extensive Landscaping Enhances The Curb Appeal And Offers A Beautifully Manicured Backyard Escape. Set On A Quiet, Prestigious Street And Close To Top Schools, Parks, Shopping, And Major Highways, This Property Delivers Luxury, Comfort, And Long-Term Value In One Of Vaughans Most Desirable Neighbourhoods. (id:60365)
117 Hansard Drive
Vaughan, Ontario
Family Room and 2,305 Sq ft Above Grade Plus Finished Walkout Basement. Bright Open-Concept Layout with Upgraded Kitchen. The Walkout basement is ideal for an in-law suite or for potential rental. Enjoy a professionally Interlocked Backyard, No-sidewalk on the driveway, Stunning End-Unit Townhouse In Sought-After Vellore Woods with soaring 21-ft Ceilings in The Family Room. Close to top Schools, Parks, Shopping, and Transit. (id:60365)
59 Water Garden Lane
Vaughan, Ontario
An Exclusive Offering in Sonoma HeightsWelcome to an extraordinary 4-bedroom, 3-bath residence in one of Woodbridges most coveted enclaves. Tucked away on a serene, tree-lined street just east of Islington Avenue and south of Major Mackenzie, this luxuriously upgraded Samsung Smart Home offers over 3,000 sq. ft. of meticulously crafted living space.Every detail has been curated to elevate both elegance and comfort. The main floor, soaring with 9 ceilings, has been completely reimagined with a custom designer kitchen, rich hardwood flooring, and bespoke finishes throughout.Outdoors, a garage with an extended driveway for four additional vehicles complements the private backyard oasis, where professional landscaping, an underground sprinkler system, and built-in ambient lighting create an inviting retreat for both intimate evenings and grand entertaining.The fully finished basement expands the homes versatility with an additional bedroom and refined living spaces, making it ideal for hosting guests or creating a personal sanctuary.This is more than a homeit is a statement of lifestyle, sophistication, and enduring value. (id:60365)
265 Penn Avenue
Newmarket, Ontario
Rare-Find!! 2025 Renovated!! LEGAL BASEMENT APARTMENT (ARU) Registered With The Town Of Newmarket!! (Registration #: 2011-0038) 2 Self-Contained Units, Separate Entrance To Legal Basement Apartment, 2 Sets Of Washers & Dryers! Potential Rental Income Of $4,500 + Utilities ($2,700+$1,800)! Vacant, Move-In Or Rent! Open Concept Living & Dining Room With Pot Lights, Renovated Kitchen With Quartz Countertop & Backsplash, Luxury KitchenAid Fridge, Renovated Bathroom, Legal Basement Apartment With Pot Lights Throughout, Bedroom With Wall To Wall Closet, Private Backyard, Backyard Interlock Patio, Exterior Pot Lights, 2-Car Wide Driveway With 4 Parking, Steps To Upper Canada Mall, Newmarket Go-Station, Tim Hortons & Newmarket Plaza Shopping Centre, Shops Along Main St Newmarket, Minutes To Highway 400 & 404 (id:60365)
7 Brogan Court
Markham, Ontario
Welcome to 7 Brogan Court, Raymerville one of a kind, first time on the market, and lovingly maintained by its original owner for over 40 years on a premium lot. Offering almost 3,800 sq.ft. above grade and over 5,500 sq.ft. of total living space, this unique property features an incredibly rare 6 + 2 BEDROOMS a layout you'll hardly ever find. Many of these rooms can be easily adapted to suit your lifestyle whether as additional work-from-home offices, a TV room, workout space, or games room, making this an exceptionally versatile home for todays needs. Nestled on a private and picturesque court, this home boasts a thoughtfully renovated extension, creating additional square footage and adding value. Inside, youll find a large kitchen with a separate eat-in breakfast area, crown moulding throughout the main floor, gleaming hardwood floors, and main floor laundry with a mudroom. Four separate entrances provide convenience and an added layer of safety. The bright, oversized family room is filled with natural light, and features a gas fireplace & surround sound system perfect for entertaining or relaxing. The fully finished basement includes 1 large rec room, 1 bedroom, a full kitchen, bar, and separate entrance, making it ideal for a rental suite, in-law suite, or multi-generational living. Ample storage space is also available. Outside, enjoy a 6-car driveway, a beautiful outdoor gazebo, green house, beautiful garden shed and a wonderful setting for summer entertaining. Families will appreciate the proximity to Ramer Wood Public School and Markville Secondary School, making school transitions smooth. A truly unique property and opportunity for a loving family. (id:60365)
78 Sunshine Drive
Richmond Hill, Ontario
Welcome to this charming detached home in the sought-after Observatory community of Richmond Hill. Offering 3+1 bedrooms and 4 bathrooms, this residence combines functional design with modern upgrades, making it ideal for families of all sizes.The main level features a spacious living and dining area, along with an updated, modern kitchen complete with stainless steel appliances and a walkout to a two-tiered deck perfect for entertaining or enjoying quiet evenings outdoors. Upstairs, the primary suite boasts a 3-piece ensuite and walk-in closet, accompanied by two additional generously sized bedrooms. The finished basement adds even more versatility with a second kitchen, private office, and an open-concept recreation room, creating endless possibilities for extended family living or entertaining. Additional highlights include a new roof installed in 2025 and a fully fenced backyard with a two-level deck, providing a private outdoor retreat ideal for gatherings or relaxation. Located in one of Richmond Hills most desirable neighbourhoods, close to schools, parks, shopping, and transit, this home offers the perfect blend of comfort, convenience, and community. (id:60365)
18 Park Lane Circle
Richmond Hill, Ontario
Welcome to this Professionally Renovated Detached Home in Prestigious South Richvale! This one-of-a-kind, bright open-concept home offers approximately 2,500 sq. ft. ofthoughtfull designed living space in one of Richmond Hills most desirable neighborhoods. Step inside to discover a versatile layout perfect for todays lifestyle. A custom kitchen with stainless steel appliances, and an open living/dining area with a walk-out to an expansive sun deckideal for gatherings and summer entertaining. Upstairs, a spacious bonus family room offers endless possibilities: transform it into a cozy lounge, a vibrant playroom, a private office, or even a fourth bedroom to suit your family's needs. With 3+1 bedrooms, 4 bathrooms, all new windows, a new furnace, fresh paint throughout, and a fully fenced, landscaped backyard, this home is move-in ready. Situated in a family-friendly community, youll enjoy walking distance to multiple parks, top-rated schools, a public library, grocery stores, restaurants, and shopping centers. Plus, youre just minutes from Highway 407 and Richmond Hill Centre. This is more than a houseits the perfect family home in South Richvale. Dont miss your chance to make it yours! (id:60365)
21 Sir Constantine Drive
Markham, Ontario
Discover refined living in Old Markham Village. This beautifully updated bungalow sits on a quiet corner lot and boasts a large 60 x 110 ft lot with plenty of potential. It features a newly renovated kitchen with stainless steel appliances, a built-in Miele steamer, and a kitchen island with breakfast bar. The kitchen offers generous counter space, perfect for preparing meals for the family. Smooth ceilings span the entire main floor, with new pot lights in the kitchen, dining, and living rooms. The main floor also includes two renovated bathrooms, a bright sunroom with floor-to-ceiling windows, and its own laundry set. The finished basement, with a separate entrance, offers a rec room, family room, bedroom, updated 3-piece bath, wine cellar, a second full laundry set, and a refrigerator for added convenience. Enjoy a solar-heated in-ground pool, large deck, gazebo, garden shed, second driveway/carport (off Sir Caradoc), and a durable metal roof. Located close to Markham District High School, a highly rated school that now offers Gifted Program. Move-in ready and full of possibilities, this home is a rare find in one of Markham's most desirable neighborhoods. (id:60365)
68 Clippers Crescent
Whitchurch-Stouffville, Ontario
END UNIT!!! Stunning 2320 Square Feet luxury 4 Bedrooms Freehold Townhouse With 2-Car Garage in Prime High Demand Stouffville Location. Gorgously Designed And Super Bright 4 Spacious Suites, Each With Its Own Private Ensuite Bathroom, Providing Ultimate Comfort And Privacy. 5 Bathrooms In Total, Including A Stylish Powder Room On The Main Floor. Lot Of Upgrades From The Builder. Hardwood Floor & 9 Ft Ceilings On The Main Level. Elegant Stained Oak Staircase With Premium Steel Pickets. Modern 8' Interior Doors & 6" Baseboards With 2 3/4" Casing. Luxury Quartz/Granite Countertops In The Kitchen And All Bathrooms. 5-Piece Stainless Steel Appliances, Including An Upgraded Chimney-Style Canopy Hood Fan With Exterior Venting. Double Undermount Sink With A Stylish Single - Lever Chrome Pullout Faucet. Finished Backsplash. Frameless Glass Shower In The Primary Ensuite. Built - in Lighting Mirrors in The Main Floor Washroom And Primary Washroom. LED Spotlights On Main. Upper Level Laundry Provides Much More Convenience. Tandem Two Cars Garage With An Extra Spacious Storage Space. Close To All Amenities. Convenient Shopping & Services Right Out Of The Door: Shopping Malls, Longos Supermarket, Major Banks, Drugstores, Goodlife Fitness ...... Minutes to Public Transit: Go And Yrt Station, Quick Access To Markham And Downtown Toronto. (id:60365)
45 Jazz Drive
Vaughan, Ontario
Welcome to 45 Jazz Dr-A Corner Lot, nestled in the prestigious Patterson community, this home features 5+2 bedrooms plus Office in main floor, Situated on 50 x 100 ft corner lot. Thanks to soaring 12-foot ceilings and large windows that create a bright and airy atmosphere, both comfort and flexibility combined with a spacious modern layout. Step inside to discover a meticulously designed interior, featuring, Crown moldings, smooth ceilings throughout, A cozy 3-sided fireplace perfect for relaxing evenings, Stylish upgraded chandeliers, Elegant oak staircase with iron pickets, A convenient side entrance for added flexibility. No sidewalk, maximizing driveway space, A second floor laundry room for everyday convenience.The family-sized kitchen is a dream for entertainers and chefs alike, boasting, A central island with built-in electrical outlet, Under-mount lighting for enhanced ambiance and functionality, Room to Grow - Space for Every Generation Designed for large or multi-generational families, Practical touches include, Side Entrance.Enjoy Worry-Free Living with Major Updates Already Completed!, New Furnace (2022), New Water Heater (2022), New Roof (2022), All the big-ticket items are done-just settle in and enjoy your new home.This exceptional home blends classic charm with contemporary comfort and smart functionality. A true must-see in one of Vaughan's most desirable neighborhoods! All room measurement in the main and the 2ed floor as builder plan (id:60365)


