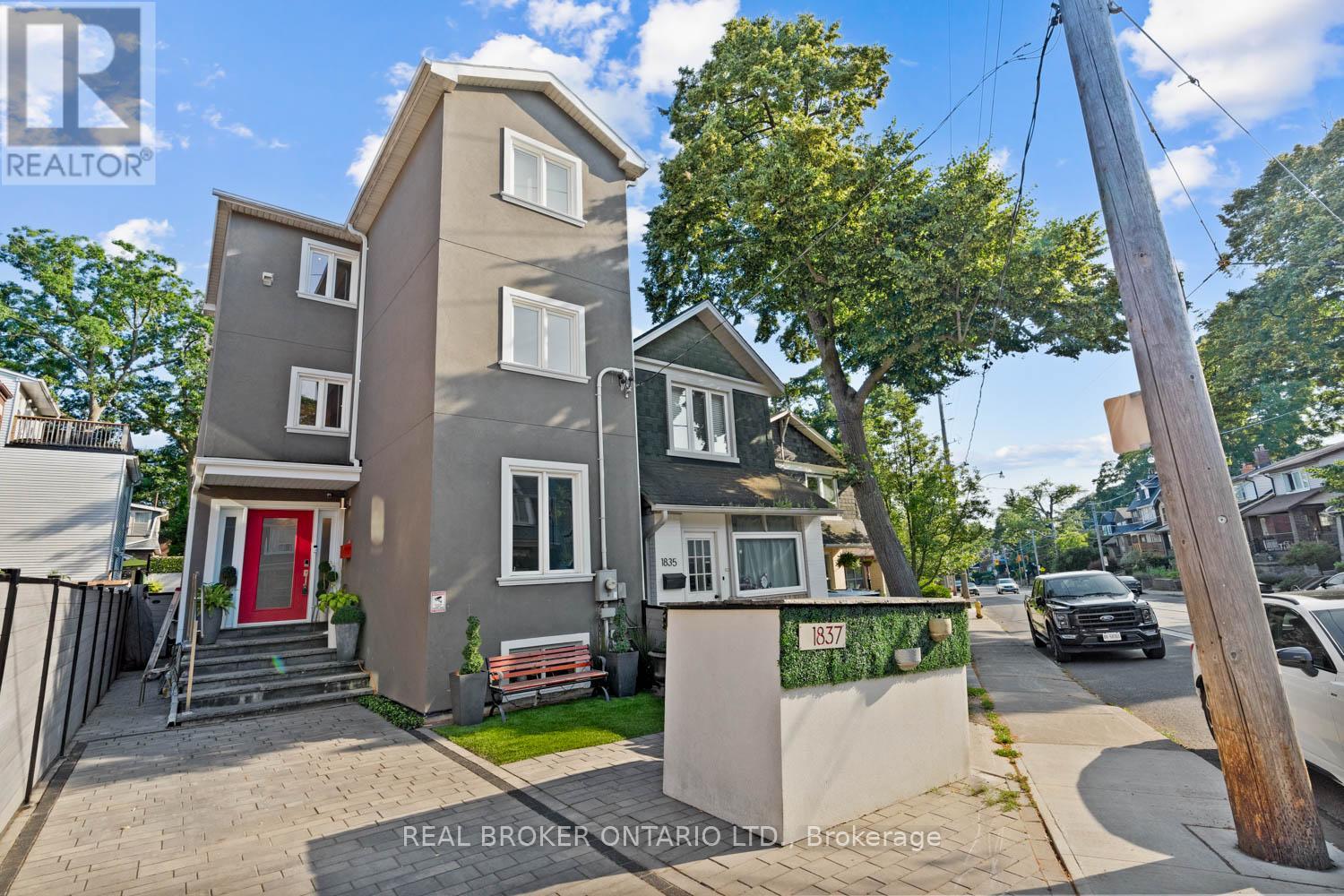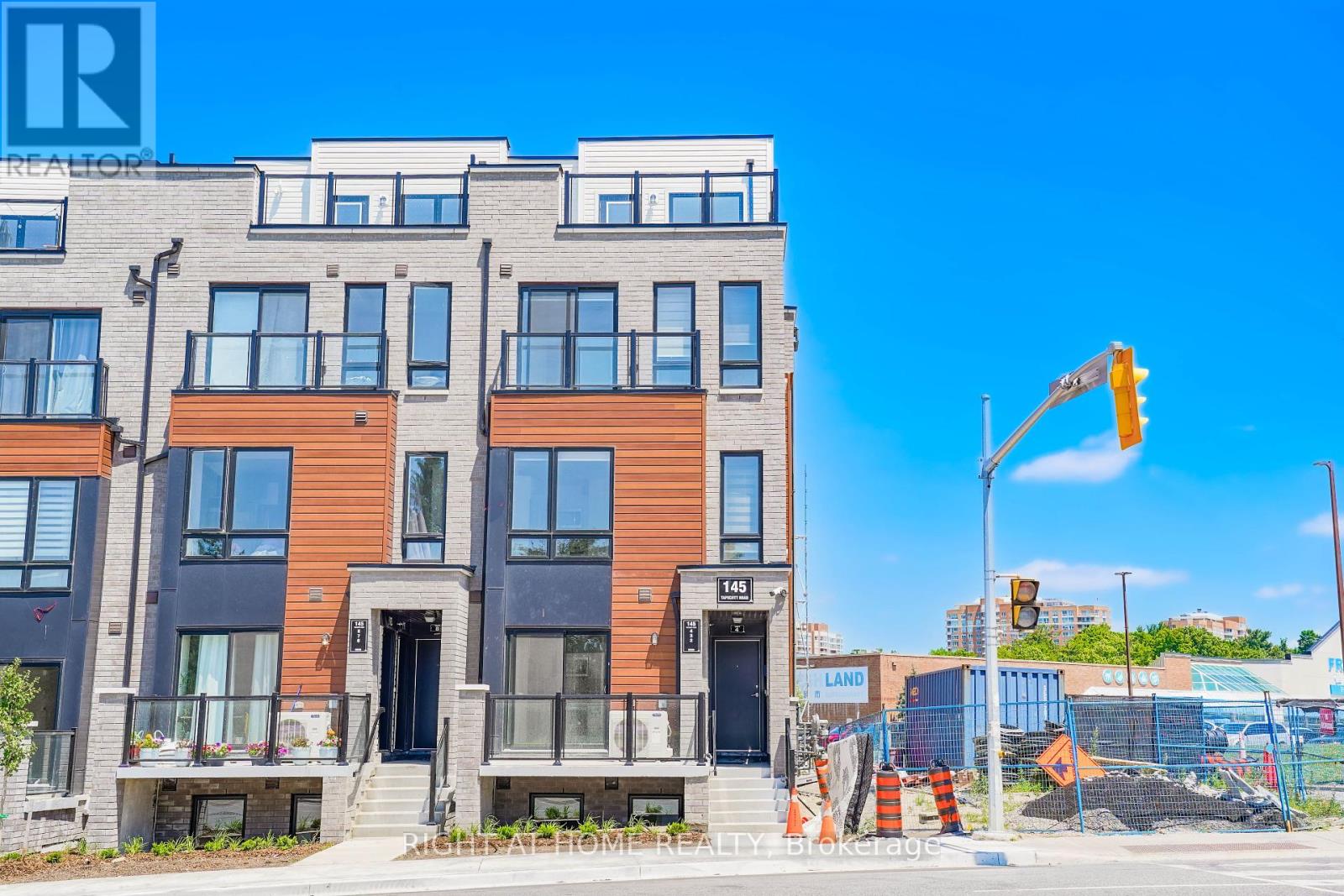947 Kicking Horse Path
Oshawa, Ontario
Modern 3-storey freehold townhouse located in the sought-after McLaughlin community of Oshawa. This bright and spacious home features 3 bedrooms, 4 bathrooms, and an open-concept living and dining area with laminate flooring throughout. Enjoy a stylish oak staircase, 9-foot ceilings, zebra blinds, and pot lights. The contemporary eat-in kitchen boasts a large island and built-in stainless steel appliances. Ideally situated just minutes from top-rated schools, parks, shopping, public transit, and Highways 401 & 407perfect for families and commuters alike. (id:60365)
10 Baldoon Road
Toronto, Ontario
MAIN AND 2/F ONLY, IMMED POSSESSION AVAILABLE, MINUTES TO TRANSIT, SCHOOL, CONVENIENCE STORE,AND PARKS; 2 DRIVEWAY PARKINGS; AAA TENANT ONLY, TENANT PAYS 70% OF WATER, HYDRO AND GAS BILLAND MAINTAIN THE LAWN AND SNOW REMOVAL, PLEASE DOWNLOAD SCHEDULE A FROM TRREB (id:60365)
Rear - 1648 Taunton Road E
Clarington, Ontario
Opportunity To Establish Your Business In A Prime Location! This Exclusive 620 Sq. Ft. Space Is Situated In The Only Plaza Within The Immediate Area, Offering A Unique Competitive Edge. Strategically Located With Quick Access To Highways 407 And 418, This Unit Provides Excellent Visibility And Convenience. The Versatile Layout Perfectly Accommodates Any Type Of Business, Including But Not Limited To: Lawyers, Accountants, Consultants, Architects, Nail Salons, Hair Studios, Facial Spas, Botox Clinics, Laser Hair Removal, Waxing, And Eyebrow Specialists. Don't Miss Your Chance To Capitalize On This Standout Location To Grow Your Business! (id:60365)
978 Pape Avenue
Toronto, Ontario
Barcode Cafe at 978 Pape Avenue offers a fantastic turnkey opportunity to own a well-established and fully equipped café in the heart of East York. Located just north of the Danforth, this cozy and stylish café enjoys high foot traffic and a strong local following. The space features approximately 942 square feet, seating for 47 guests, and is licensed by the LLBO, allowing for alcohol service. The interior has been thoughtfully renovated with modern finishes, a welcoming layout, and includes all chattels and equipment such as an espresso machine, grinders, fridges, and POS system-everything you need to start operating from day one. Additionally, there is potential to add a patio outside of the 11 garage door opening, to further increase seating capacity and street presence. Surrounded by schools, businesses, and residential neighbourhoods, Barcode Cafe presents an ideal opportunity for entrepreneurs, owner-operators, or investors looking to enter or expand within Toronto's vibrant café scene. Whether you continue the Barcode brand or introduce your own concept, the location, loyal clientele, and affordable lease terms make this a truly turnkey business ready for success. (id:60365)
Rear - 1648 Taunton Road E
Clarington, Ontario
Opportunity To Establish Your Business In A Prime Location! This Exclusive 620 Sq. Ft. Space Is Situated In The Only Plaza Within The Immediate Area, Offering A Unique Competitive Edge. Strategically Located With Quick Access To Highways 407 And 418, This Unit Provides Excellent Visibility And Convenience. The Versatile Layout Perfectly Accommodates Any Type Of Business, Including But Not Limited To: Lawyers, Accountants, Consultants, Architects, Nail Salons, Hair Studios, Facial Spas, Botox Clinics, Laser Hair Removal, Waxing, And Eyebrow Specialists. Don't Miss Your Chance To Capitalize On This Standout Location To Grow Your Business! (id:60365)
402 - 150 Logan Avenue
Toronto, Ontario
Stunning "Wonder Lofts!". Located In Original Historic Section Of The Building. Impressive Soaring Ceiling, Exposed Brick, Chefs Kitchen with Full Size Appliances, Wine Fridge, Breakfast Bar. Light Hardwood Floors Throughout. Roof Top Patio With Downtown View. Gym with Exposed Brick.1 parking spot. 1 locker on the same floor. Bright open co-working library on ground floor. Steps to Queen Street Car, Shops & Cafes, and everything Leslieville. Easy access to DVP, Cherry Street, Downtown & Beaches! (id:60365)
512 - 1881 Mcnicoll Avenue
Toronto, Ontario
*Welcome To This Bright And Spacious 2 Bed, 2 Bath Condo Town House Offering 1,308 Sq. Ft. Of One Level Living. Live Like A Bungalow In A 24 Hour Gated Complex. Featuring Large Windows, Updated Laminate Flooring(2025), Freshly Paint(2025), Updated Light Fixtures, And A Refreshed Kitchen With Stainless Steel Appliances, Ample Cabinetry, And A Clean Tiled Finish. The Den Is Perfect As A Home Office Or 2nd Bedroom. French Doors Lead To A Versatile Den Or Dining Area, Ideal For Entertaining Or Everyday Living. Enjoy Public Transit At Your Doorstep And Proximity To Parks, A Community Centre, And More. Comfort, Space, And Convenience In A Highly Sought After Location* (id:60365)
1830 Post Drive
Pickering, Ontario
Open House this weekend both Saturday and Sunday 2 to 4pm! Welcome to 1830 Post Drive, your Perfect Family Home in Sought-After Amberlea! This beautifully maintained home offers over 3100 square feet of total living space. Featuring a renovated kitchen, bathrooms, recently updated recreation room for your family's enjoyment. This home boasts four generously sized bedrooms, plus a possible fifth bedroom in the finished basement ideal for guests, a home office, or extended family. Hardwood flooring and California shutters thru out, french doors, pot lights, granite counters and much more. Manicured lawn on a premium 50 x 133 foot lot, paver stone patio area, driveway with no sidewalk easily accomodates 4 cars, plus 2 in the garage. Walking distance to both elementary and secondary schools, Highbush (on your doorstep), Dunbarton SS, St Elizabeth Seton and St Mary's SS, parks, water park, baseball diamond, library, Altona Forest walking trails, restaurants, and shopping, this home truly combines comfort, convenience, and community. Easy access to 401 and 407, GO station, public transit, quick commute to downtown! Open House this weekend both Sat + Sun 2 to 4 pm. (id:60365)
1837 Gerrard Street E
Toronto, Ontario
A city home with space to breathe. 1837 Gerrard began life as two separate duplexes before it was thoughtfully renovated in 2016 into its current layout a wide, flowing, and beautiful single-family home. It was designed to let its owner breathe, with generous proportions increasingly rare in the city. There's space here to live, and layer in design, art, and furniture without compromise. Living areas unfold across four levels, with open zones for gathering and intimate spaces for retreat. The interior's overall vibe is enhanced by natural light pouring in through the glass-framed staircase. Two distinct outdoor areas expand the footprint: a lush garden with a fire table and waterfall, and private rooftop with wet bar and skyline views. The kitchen holds the everyday and the special occasions. It can function as a casual hangout or holiday gathering as it leads up to the garden, making it easy to carry on conversations outdoors. Upstairs, the second floor has two bedrooms, one with its own bathroom and view over the yard. On the third floor, a dedicated retreat awaits: a full-floor primary suite with a walk-through built-in closets, spa-inspired steam shower, and access to the rooftop terrace where you can see the CN Tower on clear days. The home is equipped with comfort in mind - dual HVAC systems, Cat 6 cabling, multiple fireplaces, and zones that flex for growing families, visiting guests, or busy work-from-home routines. Outside the home, you're surrounded by some of the city's most walkable, welcoming streets - pick up a bottle from Beach Hill Wines or head a block over to Bodega Henriette for lunch or last-minute groceries. The Danforth, Ashbridges Bay, and the Beach are all walkable through a friendly, connected community. And when you need to venture out further, there's room for two-car parking, or catch the streetcar which quietly stops out front. This is city-living with room to grow, host, slow down, and stay a while. (id:60365)
6 Pinehurst Lane
Springwater, Ontario
STUNNING Executive Custom Home in Springwater w/Breathtaking Views! Welcome to 7,864 Sq. Ft. of Living Space! Be Prepared to be Amazed. As you enter, a Gorgeous 2-Storey Foyer Welcomes You with a Beautiful Chandelier, French Door Closets and Porcelain Floors! Astonishing Great Room w/20 Ft. Cathedral Ceilings, Double-Sided Stone Fireplace & P-A-N-O-R-A-M-I-C Windows Overlooking the Garden/Pool Paradise! Brace Yourself for the SPECTACULAR Chef's Kitchen Boasting: 14 Ft. Quartz Island, Top-Of-The-Line Stainless Steel Appliances, Butler's Bar, Baking Station, Custom Eat-in Dinette, Professionally Designed w/unique Backsplashes, Brick Arches, Pine Beams, Italian Porcelain Floor. An Elegant Dining Room is Just Perfect for Entertaining! A Zen-like Family Room w/Vaulted Ceiling Awaits for both Relaxation & Fun! It's like a Resort in a Home! A Luxurious Master Suite features a Fireplace, Ensuite Bath w/Heated Floors, Double Sinks, Granite Counters, Jacuzzi/Spa Shower. Sit in the beautiful Juliette Balcony and take in the Expansive Views of your Estate! Enjoy 2 Bright and Spacious Bedrooms w/Cathedral Ceilings, Sitting Benches, Double Closets and Unique Lofts! WOW! Elevator Lift! Built-In Library! One-of-a-Kind Bedroom w/Wrap-Around Glass Windows under a Turret! So Many Features, Must be Seen! A Contemporary Guest Suite will Delight Your Guests with its own Bedroom, Liv/Dng Room, Kitchenette and its own 3 Pc-Ensuite. Convenient 2nd Fl Laundry Room. The Basement includes 2 Spacious Bedrooms with Double Closets, 3 Pc-Bath, an Amazing Recreation Area w/Billiards Rm, Dance Studio, Gym, Storage Rm, and More! Enjoy all 4 Seasons in this Magnificent Home! 1.64 Acre Property w/Lush Landscaped Gardens, Amazing Inground Salt-Water Pool, Pool House, plus an attached 3-Car 14Ft Garage w/Circular Driveway/Parking for 13 cars! Fenced around for Privacy, Superb Location on Cul-de-Sac, Only 10 Min from Barrie, 15 min to Horseshoe Valley, 25 Min to Wasaga Beach. Truly, Paradise Does Exist! (id:60365)
14 - 460 Woodmount Drive
Oshawa, Ontario
Welcome to this Stunning 3-Bedroom, 3-Bathroom Townhome in the Heart of North Oshawas Desirable Conlin Village! This beautifully maintained home features a bright and spacious open-concept main floor with elegant upgrades throughout. The modern kitchen is equipped with granite counter top, a sleek tile back-splash, and stainless steel appliances perfect for both everyday living and entertaining. Enjoy meals in the sunlit dining area with walkout access to the backyard. The inviting living room offers the perfect blend of comfort and functionality, with an open layout ideal for both relaxing evenings and lively gatherings with family and friends. Upstairs, the generous primary bedroom boasts a walk-in closet and a private 4-piece ensuite. Convenient upper-level laundry adds to the homes practicality. The professionally finished basement expands your living space with a stunning stone feature wall, an electric fireplace, a built-in bar, and ample storage. Located in a welcoming, family friendly neighbourhood close to schools, parks, and all essential amenities this is the home you've been waiting for! (id:60365)
4 - 145 Tapscott Road
Toronto, Ontario
Modern, Sun-Filled Corner Unit in Prestigious Presto Towns! Welcome to this brand new, fully upgraded 2-bedroom stacked condo townhouse. Located in the sought-after Presto Towns community, this bright and spacious corner unit offers modern living at its best. Step into a stylish open-concept layout featuring LED lighting throughout, custom built-in blinds, and premium laminate flooring. The contemporary kitchen comes equipped with built-in appliances, including a fridge, dishwasher, microwave, and stove, all seamlessly integrated for a sleek look. Theres also a convenient ensuite washer and dryer. Enjoy two well-sized bedrooms and 1.5 modern bathrooms, thoughtfully designed for comfort and function. The private terrace is perfect for relaxing or entertaining. Additional highlights include:EV charger ready parking spot, Dedicated bicycle parking, Move-in ready with all the upgrades already done. Located close to TTC, parks, schools, shopping, and more, this home offers unbeatable value in a well-connected Scarborough neighbourhood. (id:60365)













