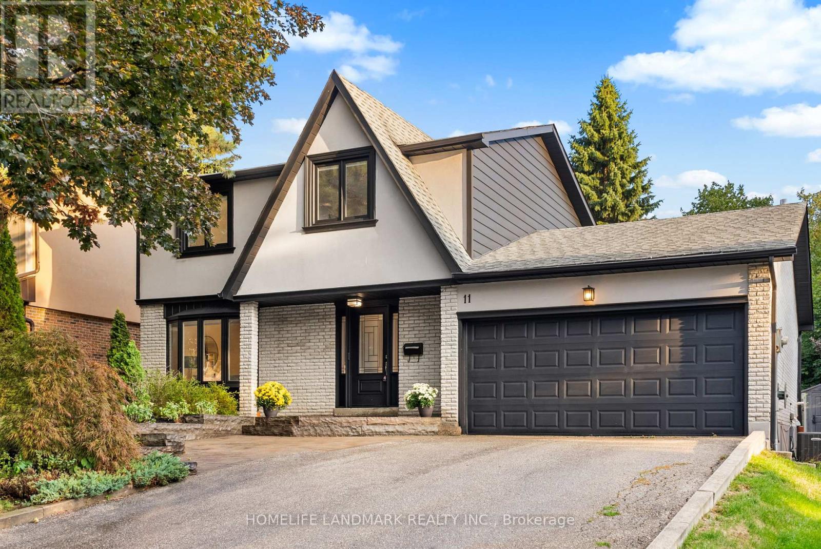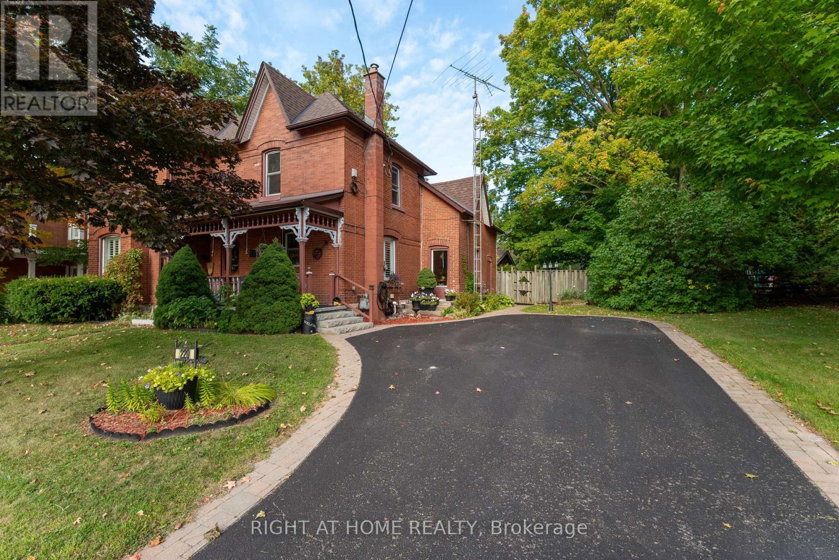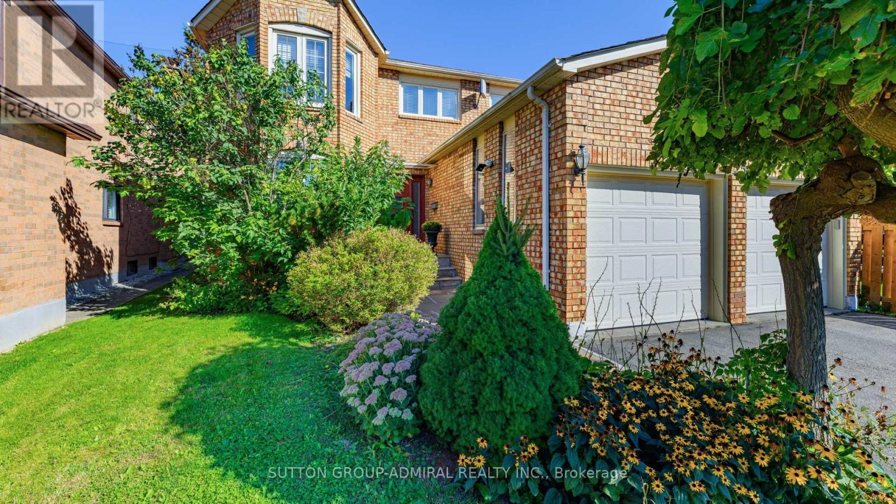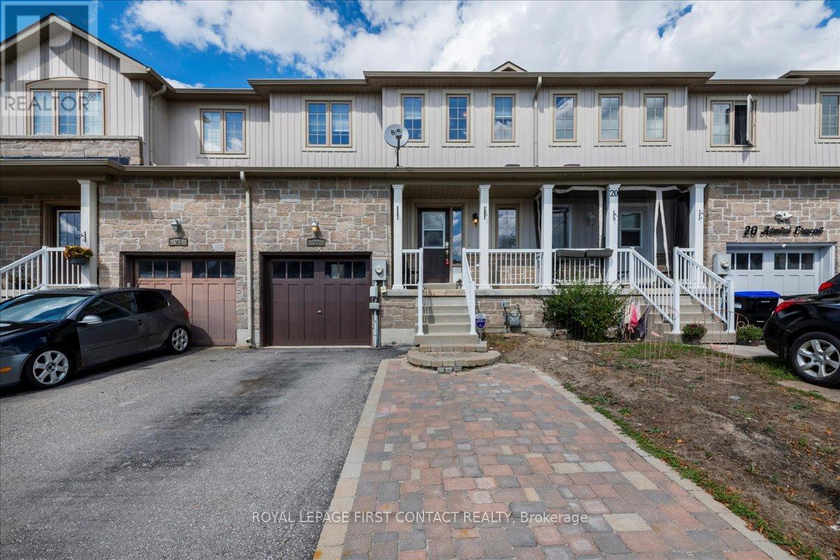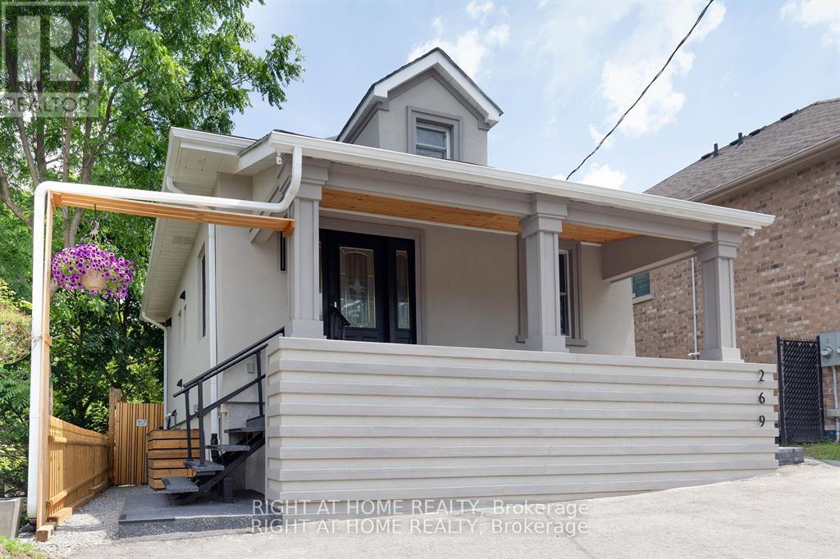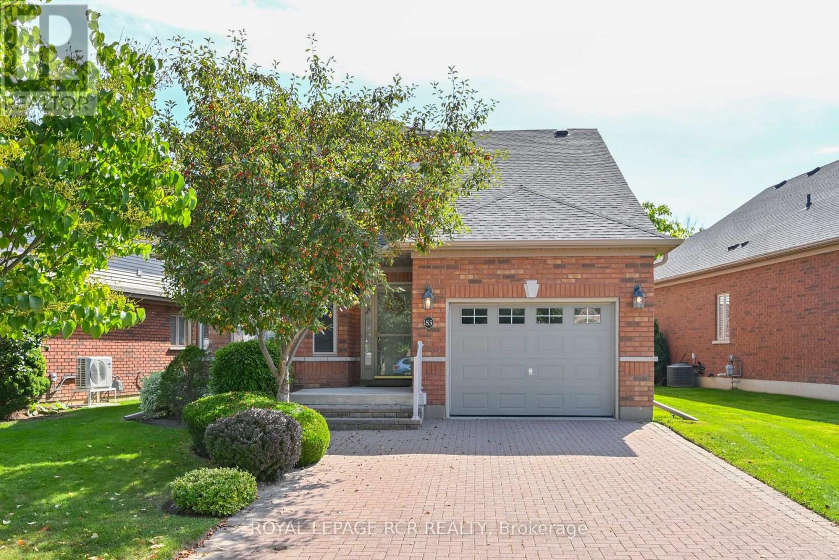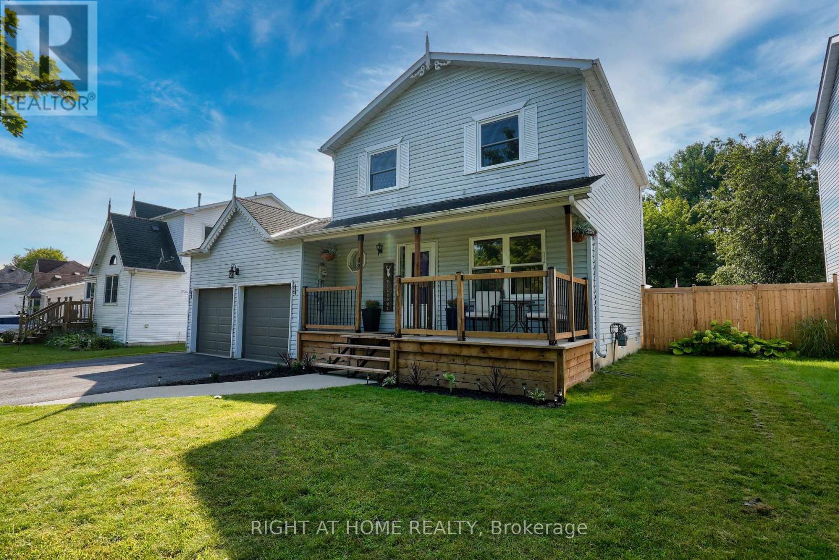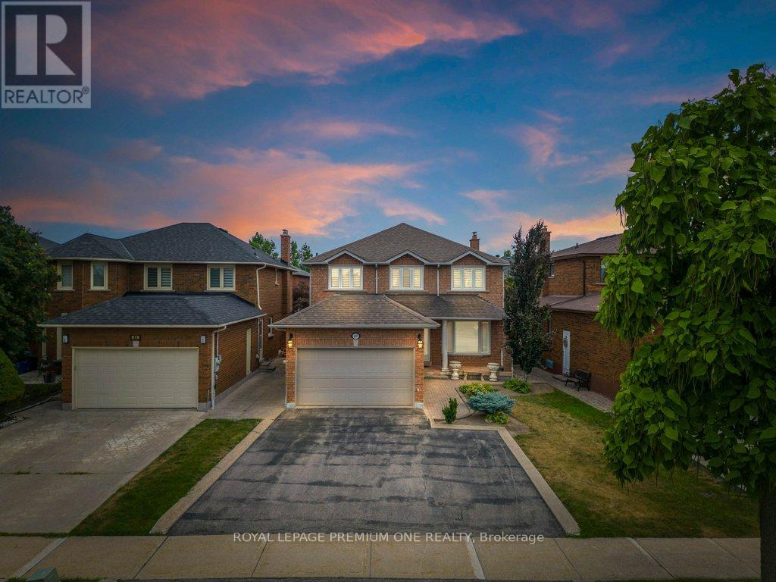11 Jondan Crescent
Markham, Ontario
Gorgeous Renovated & Move-In Ready 2-Storey Home in Prime Thornhill!Stunning 3+1 bedroom, 4 bath, south-facing family home with 2-car garage on a quiet, child-friendly, tree-lined crescent. Located in the heart of Thornhilljust minutes to top-ranked schools, GO Train, future TTC subway, highways, parks, ravines, shopping & more!Beautifully renovated with luxurious finishes throughout: engineered hardwood floors on main & 2nd level, smooth ceilings, crown moulding, pot lights, maple staircase with glass railing. Gorgeous chefs kitchen with granite counters, custom backsplash, top-of-the-line appliances & premium cabinetry. Spa-inspired 7-pc ensuite in oversized primary retreat with walk-in closets & organizers.Finished open-concept basement features 4th bedroom, 4-pc bath, built-in media console with surround sound, wet bar w/ mini fridge & wine cooler, plus custom B/I desk & bookcase. Upgraded composite deck with glass railing. Professionally landscaped with outdoor lighting. Exceptional curb appeal. A truly gorgeous home in a highly sought-after location! Originally a 4-bedroom layout, now thoughtfully converted into a spacious 3-bedroom design with 2 full baths upstairs, including a luxurious 7-piece ensuite. Main floor family room can easily be used as a 4th bedroom ideal for in-laws or those needing a main-floor bedroom. Newer Roof, A/C (2019), Furnace (2019). (id:60365)
44 South Beech Street
Uxbridge, Ontario
Welcome home to this solid brick bungalow with double car garage on a 56 x 128 ft lot in a sought-after neighbourhood in Uxbridge. Perfect for retirement or a starter home with plentiful living space. Sun-filled with natural light and an open-concept floor plan that allows many layout options. The updated large kitchen, family room & breakfast area offers a centre island, hardwood floors, and a walk-out to the deck overlooking the private and large backyard. The main floor primary bedroom boasts an ensuite bath, walk-in closet, and a rare walk-out to a private balcony/deck. Convenient main floor laundry room with direct garage access finishes off the functional main level. The professionally finished lower level is equally impressive, with custom built-ins, egress windows, and a kitchenette (in-law potential!) with bonus pantry. The spacious recreation room has an electric fireplace and custom built-in shelving. The 3rd bedroom, full bathroom, den with closet, and ample storage space round out the massive lower level suite - ideal for in-laws, teens, or multi-generational living. Recent upgrades include a new heat pump (2024) and new whole-home humidifier (2024). This home has been meticulously maintained with pride of ownership throughout. This one checks all the boxes: style, function & location. Dont miss it! (id:60365)
65 Bob O'link Avenue
Vaughan, Ontario
Welcome to this well maintained 3 + 1 bedroom, 3-bath gem nestled on a generous 150-foot-deep lot in a cozy, family-friendly neighborhood of Glen Shiels . Enclosed porch renovated kitchen, quartzsite countertop, backsplash, walk out to a large deck, carpet free, updated bathroom, newer casement windows, new roof (2025), finished basement with a self-contained unit that is great for extended family members. this home offers both comfort and versatility that is perfect for growing families or savvy investors. close to parks ,trails , TTC, YRT, Shops york university . ** This is a linked property.** (id:60365)
10 Macrill Road
Markham, Ontario
Welcome to this fantastic home in prestigious Cachet! First time offered for sale, this pride of ownership property sits on a premium lot with triple car garage, boasting over 4,600 sq.ft. of total living space, great curb appeal, and more than $300K in upgrades and renovations over the years. Featuring bright and airy layout with separate living and dining rooms, main floor library, and a large family room with fireplace and bay window, 4 spacious bedrooms, including primary suite with two walk-in closets, second bedroom with 4pc ensuite, and a 4pc semi-ensuite shared by the third and fourth bedrooms. Completely renovated chef's kitchen showcases a large centre island, high-end appliances, custom-built cabinets with organizers, oversized patio door with a built-in screen and motorized sunshade curtains. newer energy-efficient windows, premium engineered laminate flooring on the second floor and in the dining/living rooms, 24"x24" tiles in the hallway and kitchen. two staircases to the basement. professional landscaping with interlock driveway and walkways, private backyard perfect for entertaining featuring a massive TREX 14x40 deck lined with 12 flower boxes. lush perennial gardens with Japanese maple trees. Front-lawn irrigation and lighting system, fresh paint throughout, water softener, and kitchen water filter. The finished basement offers even more living space and ample storage. Top-ranked school district (Pierre Elliott Trudeau High School, St. Augustine Catholic High School, Unionville High School), close to GO Transit, Highway 404, CF Markville Mall, grocery stores, parks, ponds, community centres, and more. Just move in and enjoy (id:60365)
220 Barrie Street
Essa, Ontario
Welcome to this charming century home, where soaring 9-foot ceilings and timeless character greet you at every turn. From unique brick floors and one-of-a-kind tin ceilings to classic wooden mouldings, this home radiates warmth, history, and personality. The kitchen exudes old-world charm, featuring custom wood-detailed ceilings, craftsman wooden cupboards, and an abundance of natural light. Just off the kitchen, the inviting dining room offers heated floors, a perfect setting for family meals and cozy gatherings. The bright and welcoming living room showcases hardwood floors and elegant California shutters, creating a space that's both stylish and comfortable. Also on the main floor is a spacious 4-piece bathroom, complete with heated floors, a shower, and a luxurious bubble tub. A convenient laundry room with direct access to the backyard oasis, ideal for both relaxation and entertaining. Upstairs, let your imagination soar. The spacious primary bedroom features a private 2-piece ensuite and an oversized attached den ideal as a home office, or walk-in closet. Two additional well-sized bedrooms complete this level. Step outside into the true showpiece of the property, an expansive backyard oasis. Enjoy a beautifully designed courtyard, tranquil water feature, mature gardens, and towering trees. There is even a trail that leads directly to the Thornton Community Centre. For the hobbyist or outdoor enthusiast, a massive 24' x 20' workshop offers endless possibilities to store your toys and tools, or transform it into your dream studio or creative retreat. Located just minutes from local amenities and a short drive to Barrie, this home blends rural charm with modern convenience. And don't forget you're only a short walk from the beloved local ice cream parlour! Recent updates include: Main House Roof (2025/2022), House, Workshop Roof (2022), Hot Water Tank (Owned, 2023), Painted Workshop (2025), Gas Furnace (2021) (id:60365)
25 Flamingo Road
Vaughan, Ontario
Exceptional Family Home Backing Onto Golf Course! This beautifully maintained and spacious home offers a rare blend of comfort, functionality, and scenic views. Located directly on the edge of a stunning golf course, the property boasts large principal rooms, perfect for both everyday living and entertaining. The main floor features a convenient laundry/mudroom with direct access from the garage, ideal for busy families. A dedicated study/office provides the perfect work-from-home setup, while the adjoining living and dining rooms offer a welcoming space for extended family gatherings and formal meals. Upstairs, the primary suite is uniquely combined with a fifth bedroom or sitting room, offering a flexible retreat with ample space for relaxation, a nursery, or a home gym. Generously sized bedrooms, plenty of storage throughout, and a massive recreation room in the basement provide endless possibilities for growing families or multi-generational living. Don't miss this rare opportunity to live in a family-friendly community with golf course views and room for everyone! (id:60365)
22 Admiral Crescent
Essa, Ontario
Welcome to 22 Admiral Crescent, Angus!This beautifully maintained freehold townhome offers the perfect blend of comfort, functionality, and style. Featuring 3 spacious bedrooms and 2.5 bathrooms, this home is ideal for families, first-time buyers, or investors alike.Step inside to find a warm and inviting layout with a bright open-concept main floor, perfect for entertaining or everyday living. The finished basement adds valuable living space and includes a large rec room, a roughed-in 3-piece bathroom, offering endless potential. Enjoy added convenience with direct access from the garage to the backyard, making outdoor living and storage a breeze. Located in a family-friendly neighbourhood close to schools, parks, shopping, and just minutes from CFB Borden, this home is a true gem in the heart of Angus.Don't miss your chance to own this move-in ready townhomebook your showing today! (id:60365)
269 Prospect Street
Newmarket, Ontario
Two Independent Rentals floors, Fully Updated W/ New Exterior (Asphalt Driveway, Stucco, Roof/Eavestrough, Fence, Deck & Landscaping). W/ New Interior (Kitchen, Washrooms, Closets, Subfloor & Flooring). The Basement Offers Opportunity For An Income Suite, Having A Separate Entrance W/ Full Kitchen, 3 Piece Bath & Separate Living room & Bedroom. This Impeccable & Timelessly Designed House Boasts A Tasteful Combination Of Delicate Accents That Adds A Touch Of Sophistication. As You Step Inside Your Eyes Are Drawn Upward, Captivated By the Loft-Like Ceilings, Creating A Sense Of Openness That Invites An Abundance Of Natural Light. Customized to Perfection & Crafted W/ High Quality Materials Throughout. The Kitchen Alone Is A Culinary Haven Combining Style & Functionality Where Friends & Family Gather To Share The Joy Of Cooking & Dining. Together, These Features & More Transform This Turn-Key Property Into a Sanctuary Making It An Exceptional Home. (id:60365)
83 Bella Vista Trail
New Tecumseth, Ontario
Looking for a Briar Hill bungaloft backing onto the ravine - welcome to 83 Bella Vista Trail! This bright, beautiful home has been well taken care of, and you will feel at home quickly. As you come in the front door, there is a large, eat in kitchen - with lots of cupboards and counter space - that overlooks the front yard. The bright open concept dining /living room areas are finished with hardwood floors, and skylights in the ceiling. The living room has a fireplace and walkout to the south facing deck - overlooking the ravine. The main floor primary is spacious and offers a 4 piece ensuite and large walk in closet. Upstairs, the loft gives extra space for another bedroom (3 piece ensuite), a sunny home office or a place to work on that hobby you have been wanting to start. The professionally finished lower level features a spacious family room and is a wonderful space to relax quietly in, watch TV or entertain family and friends. There is a walk out to the patio area as well. Guests will certainly be comfortable in the large guest room! This level also offers a 3 piece bathroom, another office/hobby area and lots of storage space! This home has the roof replaced in 2024 and all new eavestroughs in 2025. And then there is the community - enjoy access to 36 holes of golf, 2 scenic nature trails, and a 16,000 sq. ft. Community Center filled with tons of activities and events. Welcome to Briar Hill - where it's not just a home it's a lifestyle. (id:60365)
459 Via Romano Boulevard
Vaughan, Ontario
Welcome to this Luxury 5 bedrms detached home in the prestigious Patterson family Friendly Area. With An Impressive Depth of 138 Ft, This 2-Story Estate Spans 4312 Sq Ft & A 3-car parking space Garage. Plenty upgrades over $350K, This Home Exudes Opulence throughout. With 10 Ft Ceiling On Main & 9 Ft On 2nd Flr, Hardwood Flr, Pot Lights And Crown moldings! Grand foyer exudes modern sophistication The Open-Concept Living And Dining Room, leading directly to the gourmet kitchen features a custom-designed central island, epitomizing the essence of elegant living. Spacious family room complements the kitchen, providing an ideal space for relaxation and entertainment. 2nd Flr Featured W/5 Generously-sized all ensuite Bedrooms. a large bathtub and walk-in closet in the primary bedroom. Basement Finished W/walkout To Backyard. Walk To Top Schools, Shops, Grocery Store, Trails and Parks and more... (id:60365)
48 Michael St Street
Essa, Ontario
Peaceful property with no rear neighbours, ideally situated in Angus just minutes from commuter routes, parks, and CFB Borden. This well-maintained 2-storey home offers a double garage, an oversized detached 22 x 12 garage, a garden shed, and mature trees that enhance privacy. Inside, you'll find 3 bedrooms, 1.5 bathrooms, a bright and spacious living room, and a functional kitchen with new flooring and a walkout to the backyard. Recent updates include several new windows, a new sliding patio door, dishwasher, and stove. The partially finished lower level provides excellent potential for additional living space. (id:60365)
67 Embassy Drive
Vaughan, Ontario
This detached 4-bedroom home sits in one of Vaughan's most sought-after family-oriented neighbourhoods, known for its strong European roots, large lots, timeless traditions, and close-knit community values. Inside, the main floor offers a classic layout with a formal living room, dining room, family room, and kitchen perfect for large gatherings and family meals. Upstairs, you'll find 4 generously sized bedrooms. The finished walkout basement includes a 2nd kitchen, bedroom, full bathroom, a full in-law suite, ideal for extended family living or rental potential. Lovingly maintained in true Nonna's style, this property is dated but in impeccable condition solid, spacious, and ready for its next family to make it their own. The location cant be beat: surrounded by top schools, parks, shopping, restaurants, and community amenities. With easy access to highways and transit, East Woodbridge continues to be a hub where tradition meets convenience. Don't miss this chance to own a home with character, space, and endless potential in one of Vaughan's most vibrant neighbourhoods! (id:60365)

