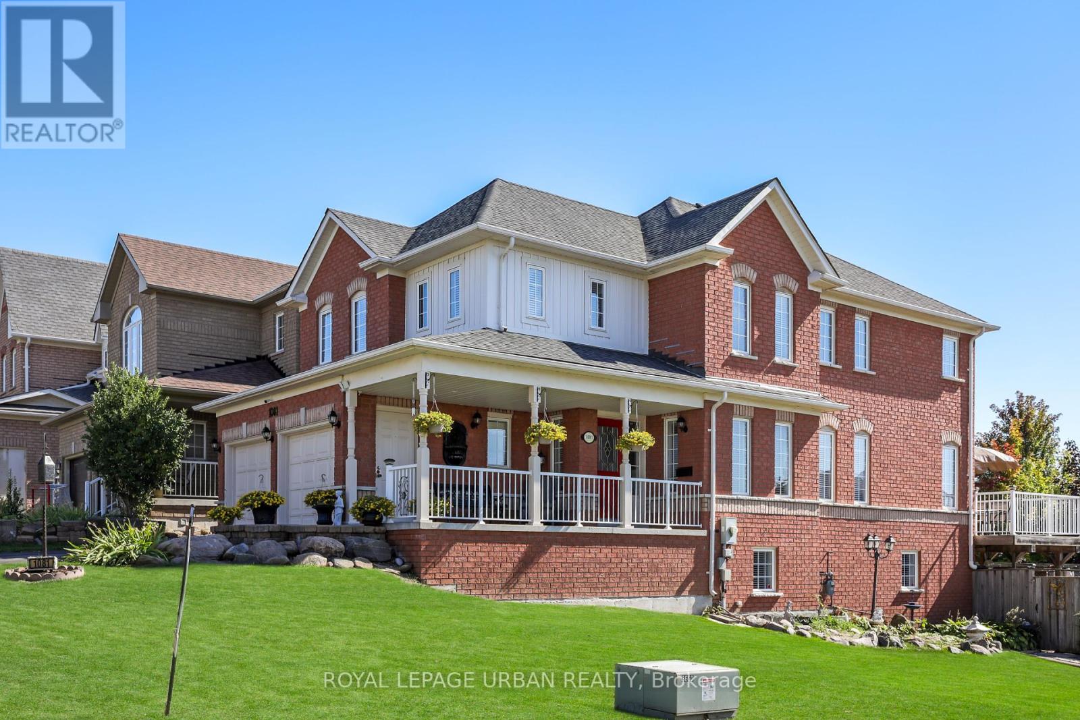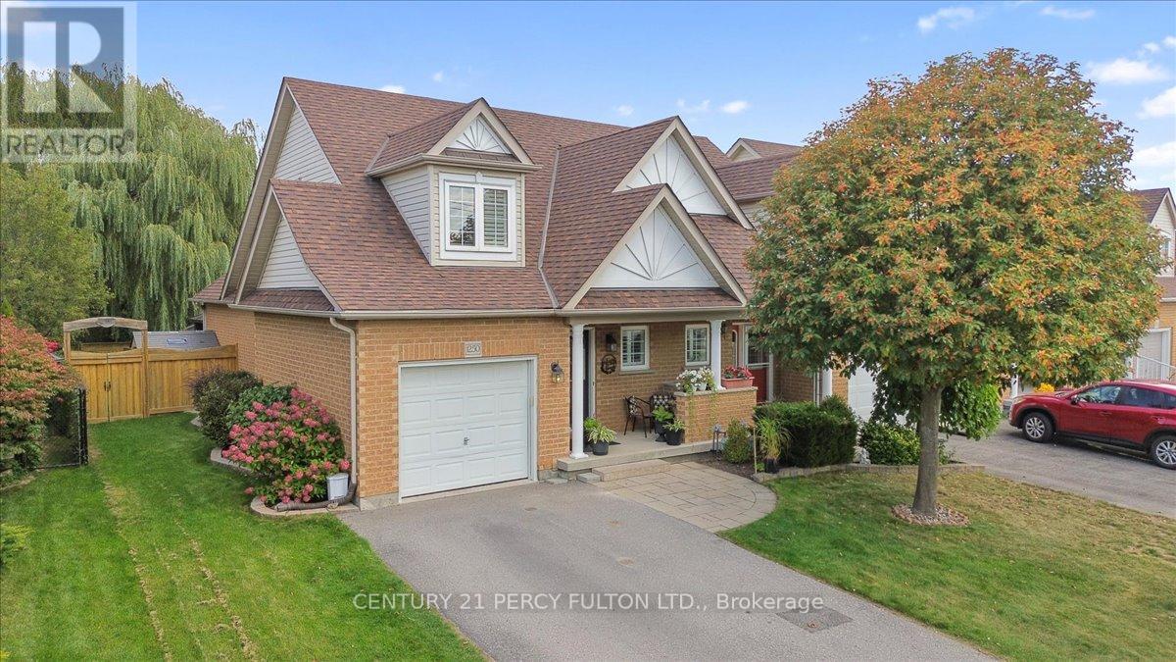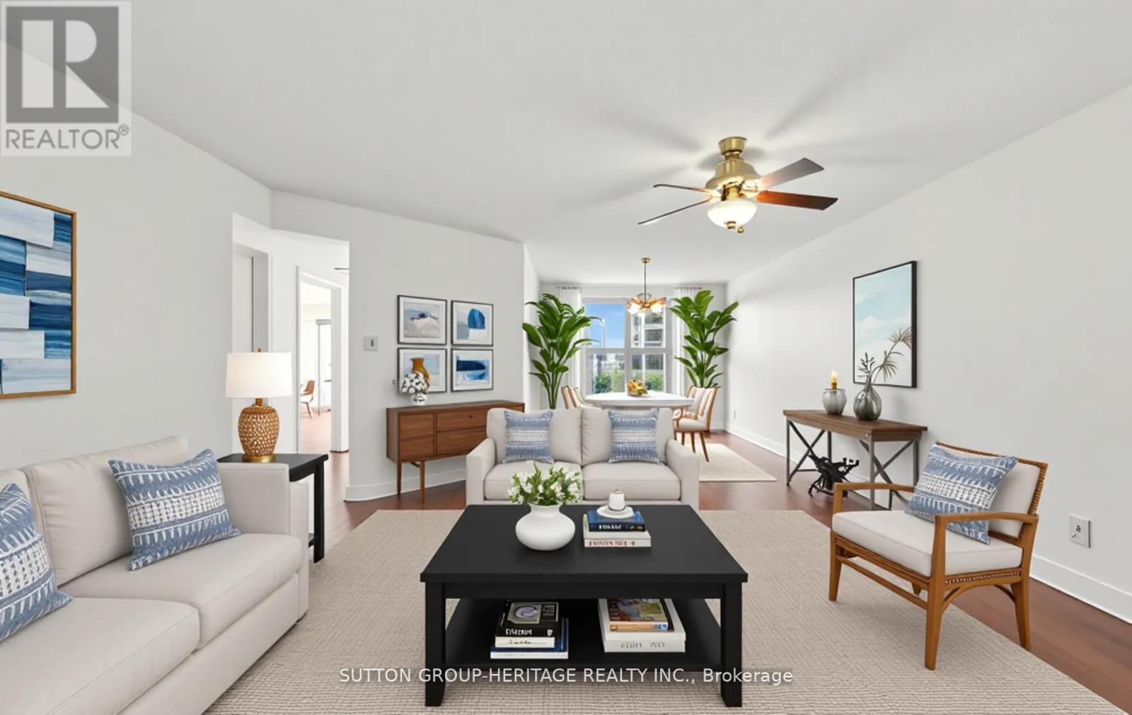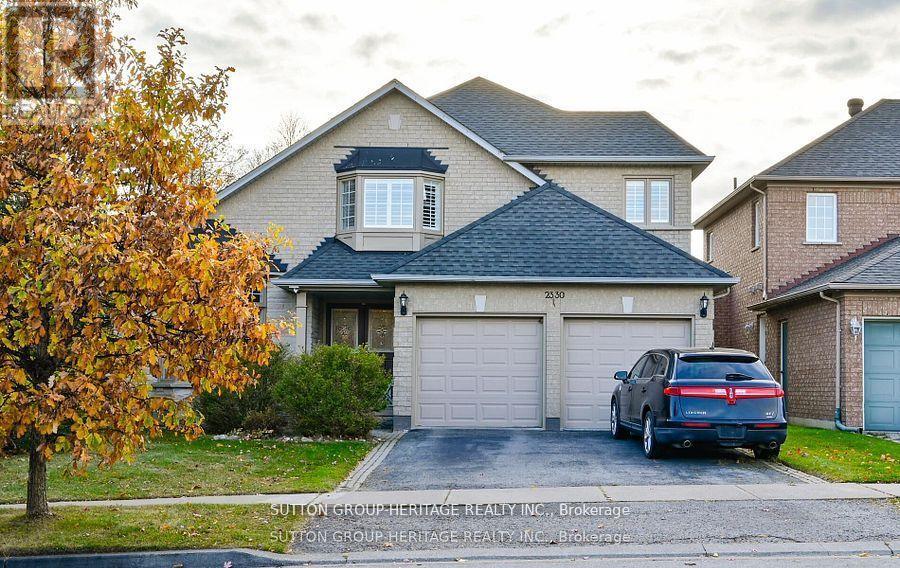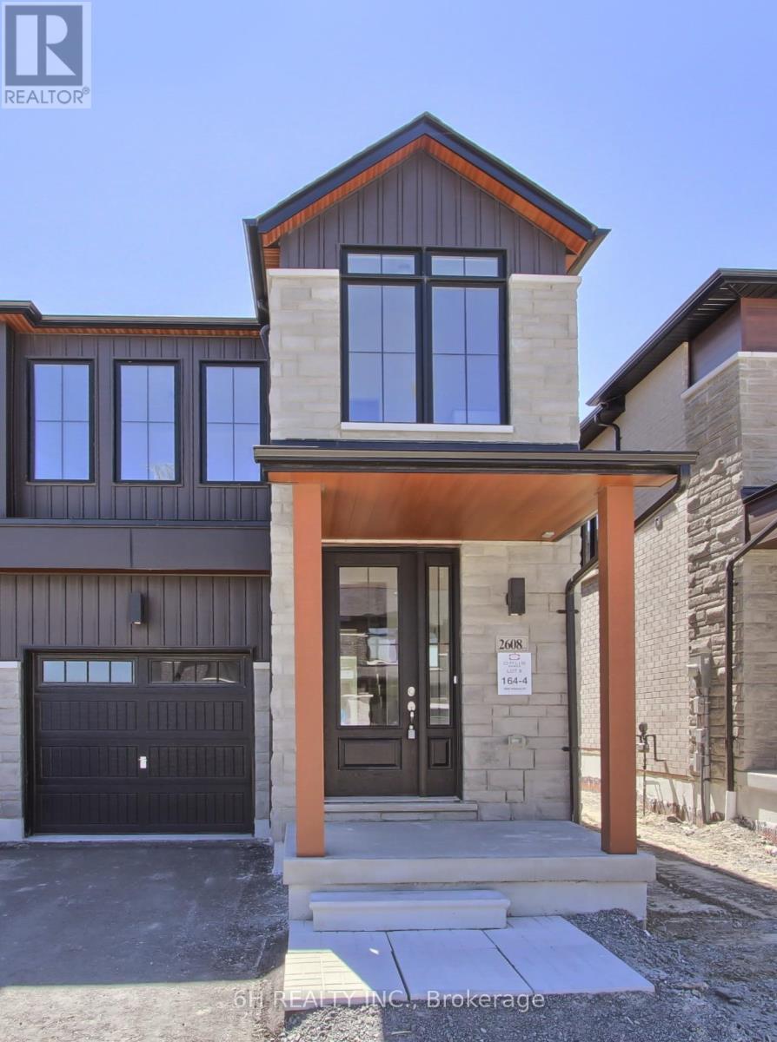1081 Keswick Court
Oshawa, Ontario
A must see executive home has a stately feel as soon as you drive up to it!! Move in ready and full of charm. Mr. & Mrs. Clean live here!!! This All-Brick Multigenerational Home on a Premium Corner Lot is Move-In Ready & Packed with Possibilities. Above ground pool gives you a home and cottage all in one. Large Fence Gates gives access to pool and backyard. Discover this meticulously maintained, one-owner home nestled on a quiet court in a sought-after community. This property offers enhanced privacy, curb appeal, and space perfect for families who value both comfort and convenience. Many large windows give this home a burst of natural light on all levels!! Boasting 5 spacious bedrooms all on the second level, this home is thoughtfully designed and cared for. A Spa like Primary Bedroom ensuite bathroom with deep soaker tub. A private nanny suite on the upper level adds even more flexibility for todays dynamic family needs..The walkout basement features a full kitchen and a 3-piece bathroom, ideal for in-laws, & guests. Enjoy parking for 6 vehicles, including an attached 2-car garage, and take advantage of being walking distance to Schools, School Bus Routes, Shopping, Recreational Centres and all essential amenities. With tasteful finishes throughout the pride of ownership evident in every corner....this home is truly move-in ready.- Drop your furniture and enjoy. Whether youre looking to upsize, accommodate extended family, or invest in a versatile property, this home offers the space, layout, and location to make all possible. Conveniently located with easy access to highway 407, Taunton Road, and 401 for effortless commuting!!! Come see this Beauty today!!! (id:60365)
8 West Avenue
Toronto, Ontario
Reside in coveted South Riverdale (Leslieville), minutes to downtown by TTC or the DVP. This fully renovated 3+1 bedroom end unit feels like a semi, boasting 3 parking spots! A perfect blend of comfort and style for families and entertainers. The primary suite boasts vaulted ceilings, a private two-piece bathroom, and a balcony, ideal for a coffee break or as an outdoor office area. The second bedroom includes a unique loft, making it a fun retreat for kids or a cozy lounge space. The spa-like bathroom combines luxury with sleek finishes, featuring a soaker tub and a rain shower. The custom laundry cabinets on the 2nd floor provide ample storage and functionality. The open concept living room with wood-burning fireplace and dining area opens via oversized patio doors to a large deck, featuring a tree fort and a 5 person Hot Tub, creating a seamless indoor-outdoor space, adjoining the modern kitchen with an island and sizeable pantry. Nestled on a safe one-way street in a quiet neighborhood, ideally suited for raising a family. Many parks, daycare and schools surround home. The 3D virtual tour offers a great preview: nothing compares to seeing this fabulous home in person. This desirable area boasts amazing neighbours with families and children. See attached list of inclusions/upgrades/extras page. Home Inspection available. OPEN HOUSE September 20/21 SAT/SUN 2-4 PM (id:60365)
13 Dagwell Crescent
Ajax, Ontario
Welcome to 13 Dagwell Crescent, nestled in one of Ajax's most sought after communities just minutes to historic Pickering Village and top rated schools & Hermitage Park. Gorgeous All Brick Detached 4 Bedroom, 4 Bath sits on a Pie Shaped Lot. Move In Ready, a true Entertainers Dream Home has been renovated from Top to Bottom. Enjoy the Modern Kitchen inspired & designed by IKEA in 2018, Quartz Counters, Handy Breakfast Bar with a walk out to a large well built deck overlooking the breathtaking landscaped backyard. All 4 Bathrooms have been upgraded in 2018. The primary bedroom boasts an ensuite full bath and "Princess Designer Walk In Closet". All the flooring, paint, lighting, blinds, window coverings have been especially chosen to create a warm light feeling. Looking for practicality? This home is already set up with roughed ins for a 2 Family Multi Generational or Basement Unit for easy rental potential. The Professionally Finished Walk Out Basement has a second kitchen roughed in. Check out the gorgeous open concept recreation room, large 3 Piece Bath and Separate Laundry. Walk out and Relax in your Hot Tub & Quiet outdoor patio bonus space. The main floor laundry room is currently used as a storage room but has all the original plumbing & electrical ready if required, allowing the possibility of 2 independent units. Double garage and Double Driveway allows a total of 4 Vehicles. All HVAC mechanics have been replaced recently with warranties. All Appliances, Roof shingles, Eaves, Front Door, Front Window recently replaced. This turn-key home can provide years of maintenance free living. Click on the Virtual Multimedia Tour for more... To see is to believe that you are getting so much value in a great neighbourhood. (id:60365)
1250 Ormond Drive
Oshawa, Ontario
THIS END UNIT BUNGALOFT IS LIKE A SEMI DETACHED! A RARE FIND IN THIS MARKET! LOCATED IN A FAMILY FRIENDLY NEIGHBOURHOOD IN NORTH OSHAWA. GREAT CURB APPEAL WITH NICELY LANDSCAPED YARD AND PRIVATE BACKYARD. PRIMARY BEDROOM ON THE MAIN WITH 4 PC ENSUITE. UPGRADED MODERN KITCHEN. WALK-OUT TO A PRIVATE DECK ENHANCED WITH ITS OWN GAZEBO. WALK AROUND THE YARD IN COMFORT WITH INTERLOCK WALKWAYS. UPPER BEDROOM INCLUDES A NOOK PERFECT FOR STUDY OR OFFICE. BASEMENT WILL SURPRISE ANYONE WITH ITS SIZE, COMFORT, AND EXTRA ACCOMODATION WITH 3 PC WASHROOM. CLOSE TO ALL SHOPPING INCLUDING COSTCO, RESTAURANTS, MEDICAL FACILITIES, SCHOOLS , PLAYGROUND. MINS AWAY FROM HIGHWAY 407 AND 401! Floor Plan Attached. (id:60365)
47 Acheson Boulevard
Toronto, Ontario
Welcome to this beautifully maintained 4-bedroom family home tucked away on a quiet ravine lot. The bright and inviting living room features a large window and opens seamlessly into the spacious dining area, creating the perfect setting for both everyday living and entertaining. The kitchen is warm and functional, complete with cherry wood cabinets, a new dishwasher installed in 2023, and a cozy eat-in area with a walk-out to the backyard, perfect for enjoying morning coffee or outdoor meals. A separate family room offers additional living space with a gas fireplace and its own walk-out to the deck, providing a comfortable and private place to relax. The main floor includes a fully renovated powder room and a refreshed laundry room with a side entrance and new appliances (2023). Upstairs, you'll find four generously sized bedrooms. The primary bedroom offers a double closet, new carpet and paint (2023), and a beautifully renovated ensuite (2023). The main 4-piece bathroom was also fully updated in 2023. Recent updates throughout the home offer peace of mind, including a new roof (2019), new furnace and water heater (2024), and Leaf Guard on all gutters with a lifetime transferable warranty. This well-cared-for home offers a thoughtful blend of comfort and practicality in a peaceful, picturesque setting. Surrounded by the natural beauty of a ravine lot, it provides a sense of privacy while still being close to schools, parks, shopping, and everyday amenities. The property is being sold as is, where is. (id:60365)
311 - 45 Cumberland Lane
Ajax, Ontario
Waterfront Living at its Best! This spacious 2-bedroom condo sits across from Lake Ontario in one of Ajax's most desirable waterfront communities. This is unbeatable value for lakeside living. Wake up to breathtaking sunrises and sunsets over the water, enjoy Rotary Park, splash pads, and the scenic Trans-Canada Trail with miles of walking/biking pathways all just steps from your door. Inside, you'll find a generous floor plan with large principal rooms, a walk-in shower, and plenty of potential to update and make it your own. An ideal opportunity to customize and build equity in a prime lakefront location. Resort-Style Amenities Include: Indoor pool, hot tub & sauna. Fitness centre & games room. Party room with fireplace & full kitchen. Concierge & 24-hour security. Underground parking. High-speed internet, home phone, water & Rogers Ignite On-Demand included. This is condo living done right a well-managed building with a strong sense of community, incredible lifestyle perks, and unmatched access to the lake. Don't miss out! (id:60365)
10 Thistledown Crescent
Whitby, Ontario
Beautiful Detached house in a quiet community. Upgraded home with finished basement, offering an exquisite blend of elegance and comfort. Cathedral Ceilings & Crown Moulding: Enjoy the grandeur and sophistication of high cathedral ceilings complemented by elegant crown moulding. Premium Flooring: Gleaming hardwood and tile adorn the main floor. Gourmet Kitchen: The kitchen is a chef's delight with luxurious marble countertops, stylish sinks, and modern stainless steel appliances, including a gas stove, fridge, and dishwasher. Close to the highway and RONA. (id:60365)
147 South Edgely Avenue
Toronto, Ontario
Welcome To This Exceptional Custom Built Home Nestled In The Coveted, Family-Friendly Community Of Birchcliffe-Cliffside. Thoughtfully Designed With Elegant Finishes And Modern Functionality, This 4 Bedroom Home Offers The Perfect Blend Of Comfort, Style, And Space. Step Inside To An Oversized Foyer With Built-In Storage And Bench Seating. Rich Oak Hardwood Floors Flow Throughout The Home, Complemented By Coffered Ceilings And Tons Of Pot Lights Throughout The Open Concept Main Living Space. The Heart Of The Home Is The Chef Inspired Kitchen With High-End Appliances, Including A 6-Burner Gas Stove, Ample Cabinetry, And Massive Centre Island With Seating For Six+. Walk-Out From The Kitchen To A Private Deck And A Tranquil, Fully Fenced Backyard Filled With Vibrant Gardens And Modern Wood Fencing - Perfect For Entertaining Or Relaxing Outdoors. A Dramatic Floating Staircase With Modern Glass Railings And A Large Skylight Leads To The Upper Level, Where You'll Find Four Spacious Bedrooms, Each With Custom Built-In Storage And Pot Lights. The Sun-Soaked Primary Suite Features Vaulted Ceilings, Extensive Built-In Storage, And A Luxurious 5-Piece Ensuite Bath. Convenient Second Level Laundry Room With Laundry Sink. The Finished Basement With A Separate Entrance Offers A Large Rec Room Complete With High Ceilings, Oversized Windows, A Full Washroom, & Additional Laundry Area, Plus A Stove And Fridge Already In Place - Providing Excellent Potential To Add A Future In-Law Suite Or Basement Apartment. Located Just Minutes From Bluffers Beach, The Beaches, Top-Rated Schools, Parks, Shops, And Transit Including Ttc, Subway, And Go Station - This Home Offers An Unmatched Combination Of Luxury, Location, And Lifestyle. Quick Commute To Downtown Toronto. (id:60365)
29 - 3079 Pharmacy Avenue
Toronto, Ontario
Video@MLS1,084 Sqft Perfect Design and LayoutEast Sunny Bright View O/L Mini GardenGround Level + Upper 3 LevelsBoth Bedrooms with Den/Office Zone and Exclusive Full BathsS/S Appliances4 Closets with Motion Sensor LightsBus@DoorClose to Hwy 401, 404, DVP, Seneca College, Fairview mall and all other amenities (id:60365)
2330 Southcott Road
Pickering, Ontario
BRING YOUR FAMILY HERE, To the Lovely prestigious Buckingham Gates of Pickering, the community like a gated community, but without the gate. There is only one way in and one way out of this community. This lovely detached, 4 bedroom, 4 bath, brick home is truly unique, in that it has a finished walk-out basement, an inground pool and backs on to conservation/park. No homes behind. No hydro lines. LOCATION, LOCATION, LOCATION, you can do whatever you want to your house, but you can't change the location. The original owners are selling this home. It has been maintained beautifully. It may be dated in décor, but mechanically it's sound. This is a very safe community. The neighbourhood has recently had a new playground put in and its beautiful. There is a baseball diamond and St. Wilfred Catholic School all in the neighbourhood. This house is located Close to Devi Mandir Temple, close to Masjid Usman Islamic Centre. Upon entering through the double door entry, the first notable feature is the open staircase. This staircase leads to four bedrooms. The Primary bedroom has a corner soaker tub, separate shower and a walk-in closet. There is a bright open concept kitchen, breakfast area and family room, with gas fireplace. The large basement is finished with a spacious recreation room, an office and a 3 piece bath. The basement has French doors leading out to the beautiful pool area. The inground pool with complimenting composite decking. no painting no staining, just a powerwash once a year, beautiful!!! This beautifully finished basement would make an amazing second suite with its own private entrance. Double garage with entrance to the main floor laundry. 2 decks, upper and lower, and the back staircase, all composite plastic. no mntce. Glass railing, west view. Sunsets!!! Save approx $25000 in land transfer tax buying outside of Toronto. (id:60365)
64 Woodbridge Circle
Scugog, Ontario
Welcome to 64 Woodbridge Circle, an exquisite estate home nestled within the prestigious Oakridge Golf Course community. Set on 1.47 acres of beautifully landscaped grounds, this luxurious property offers over 7,000 sq. ft. of finished living space designed for both refined entertaining and comfortable family living. The home features 5+1 bedrooms, 5 bathrooms, and a thoughtfully designed floor plan filled with natural light from skylights and expansive new windows. The fully renovated gourmet kitchen is a chefs dream, showcasing top-of-the-line appliances, a gas cooktop and grill, farmhouse sink, and elegant designer finishes. The main floor is anchored by a striking stone fireplace, with rich hardwood flooring and high-end touches throughout. A unique upper loft with ensuite adds flexible living space, while the professionally finished walkout basement offers a barnboard wet bar, fireplace, gym, games area, and seamless access to your private backyard oasis. Outdoors, enjoy a cedar deck overlooking a sparkling in-ground pool, hot tub, perennial gardens, and mature trees. Additional features include a 3-car garage with parking for 15, dual geothermal heat pumps, a 150-ft drilled well with UV filtration system, silhouette blinds, updated bathrooms, and newer roof, windows, and driveway. Ideally located just minutes from Port Perry, Uxbridge, and Stouffville, and close to golf, conservation areas, ski hills, hiking trails, and horseback riding. This is a rare opportunity to own a move-in ready luxury home in one of the areas most coveted enclaves. (id:60365)
2608 Hibiscus Drive
Pickering, Ontario
This brand-new, 3-bedroom, 2.5-bathroom end unit townhome, built by the reputable OPUS Homes and backed by a 7-Year Tarion Warranty, is a haven of brightness and luxury. With a spacious 2,000 sq.ft. layout, multiple upgraded windows throughout the home bathe the entire space in natural light, creating a cheerful and airy atmosphere.Unwind in luxurious comfort with plush, upgraded carpeting in all bedrooms, certified by Green Label Plus for their eco-friendly properties. The chef-inspired kitchen is a standout, featuring a suite of 5 stainless steel appliances and upgraded cabinetry for a touch of elegance. Enjoy the convenience of modern upgrades while preparing meals in this bright and functional space, complete with engineered hardwood floors sourced from sustainable forests.This townhome is not only stylish but also highly energy-efficient, thanks to OPUS Homes' Go Green Features. These include Energy Star Certified homes, an electronic programmable thermostat controlling an Energy Star high-efficiency furnace, and exterior rigid insulation sheathing for added insulation. Triple glaze windows provide extra insulation and noise reduction, while sealed ducts, windows, and doors prevent heat loss. Additional features such as LED light bulbs, water-conserving plumbing fixtures, and a Fresh Home Air Exchanger with low VOC paints promote clean indoor air and energy efficiency.The home also includes a rough-in for an electric car charger, steel insulated garage doors, and a water filtration system that turns ordinary tap water into high-quality drinking water. With its blend of comfort, style, and sustainability, this end unit offers the perfect place to call home, combining luxury living with environmentally friendly features. (id:60365)

