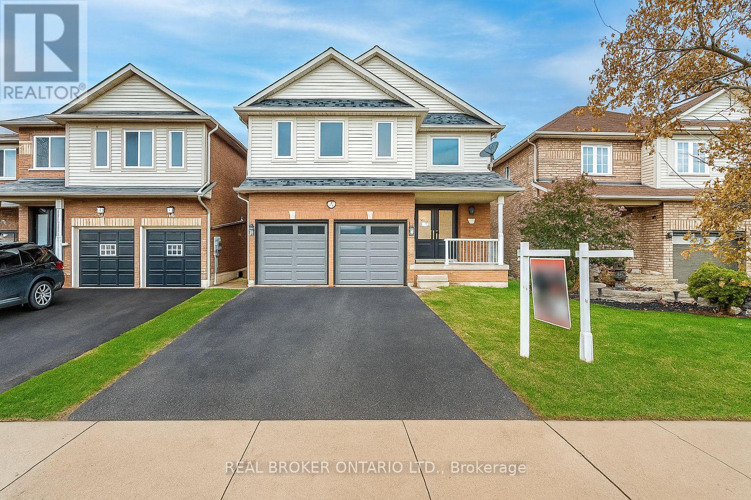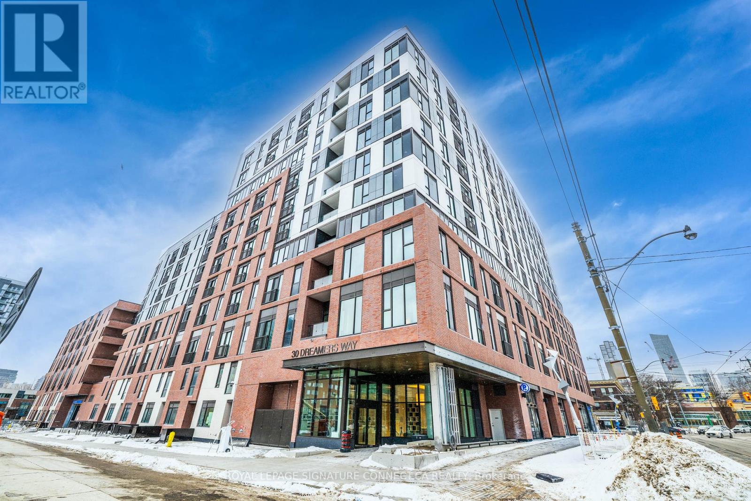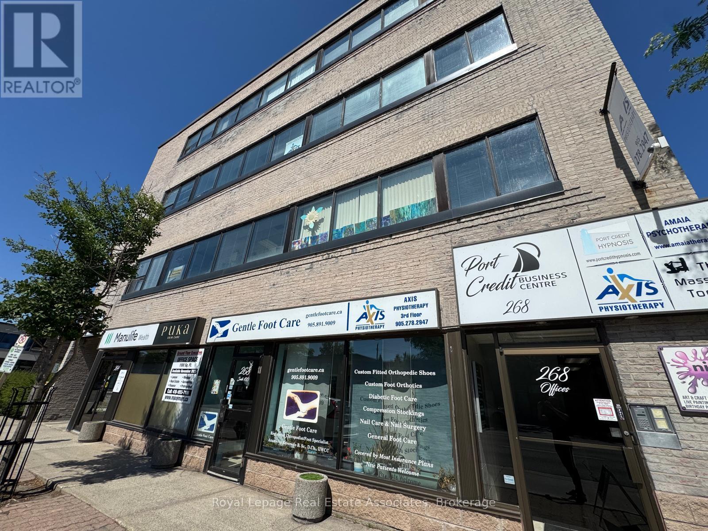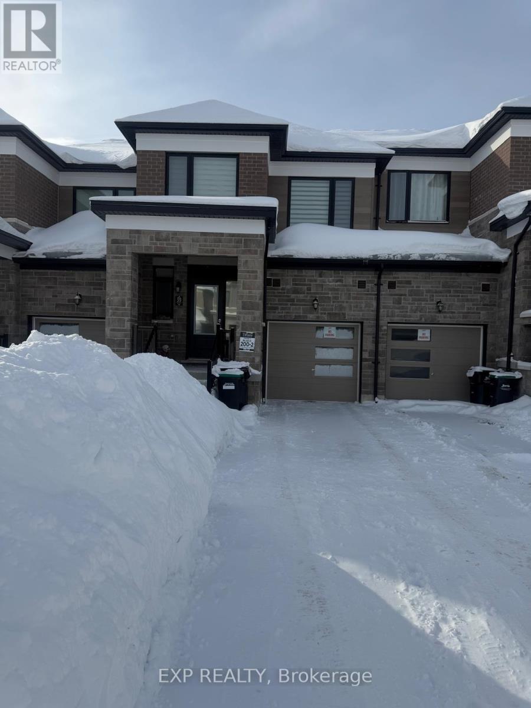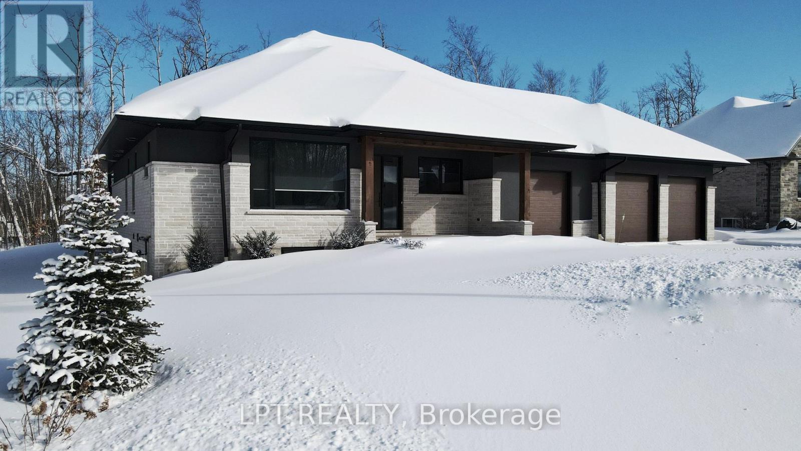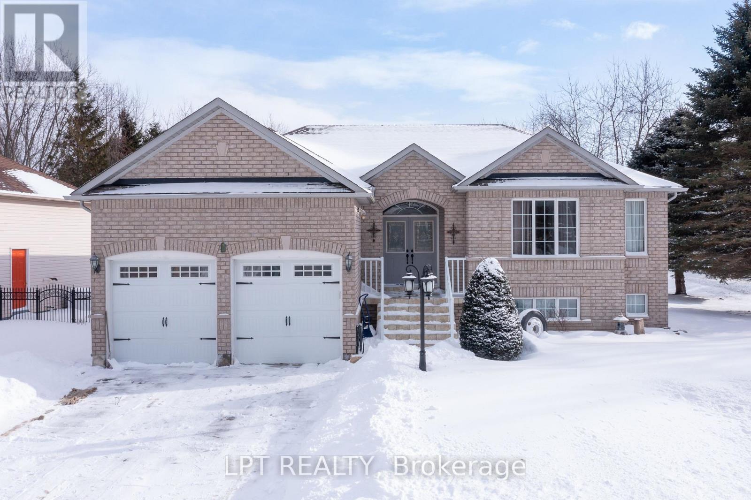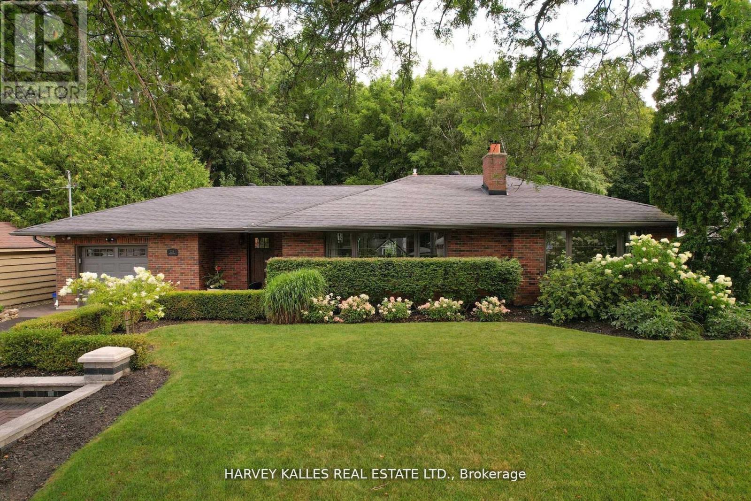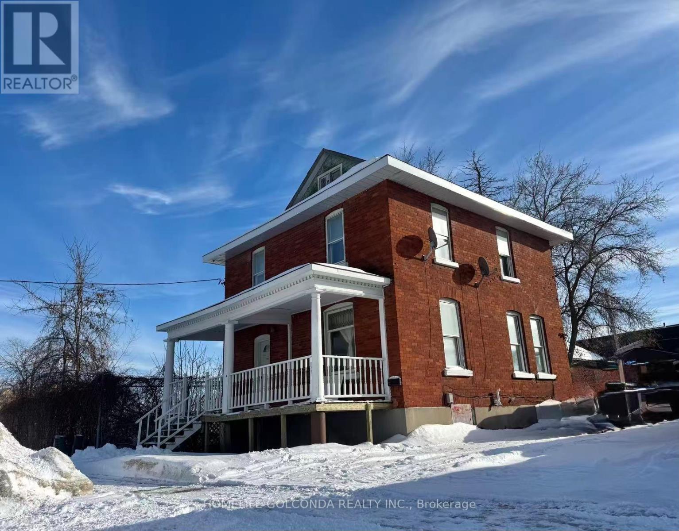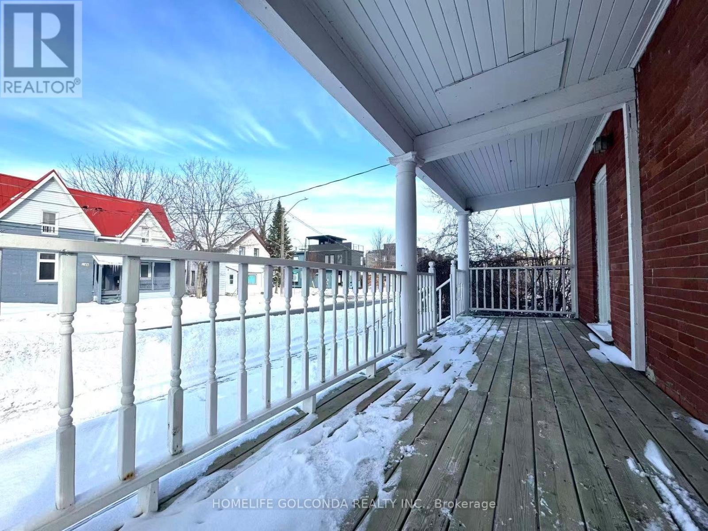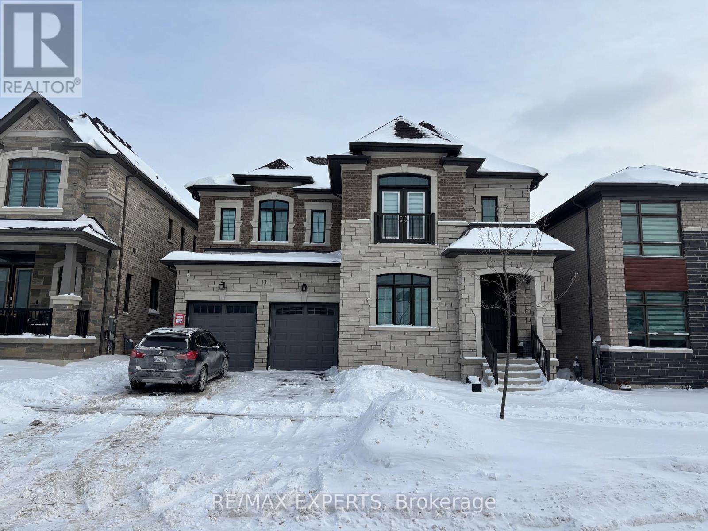126 Mowat Crescent
Halton Hills, Ontario
Welcome to this charming 3-bedroom, 3-bathroom detached home with finished basement, perfectly set on a deep 169' lot in a family-friendly Georgetown neighbourhood! This is a well-maintained, move-in-ready home that's been thoughtfully updated throughout. The open-concept main floor features stylish flooring, a bright living and dining area with a walk-out to the deck, and a modern kitchen - ideal for everyday living and entertaining. Upstairs, enjoy a spacious primary bedroom complete with a 4-piece ensuite and a cozy office nook, perfect for working from home. Two additional bedrooms with updated flooring and another 4-piece bathroom provide plenty of space for the whole family. The finished basement adds even more versatility with a large recreation area, laundry, and lots of storage and an access door from the garage - very convenient if you intend to use it for rental purposes or more privacy. Step outside and fall in love with the backyard oasis - a large deck, an extra-deep lot with no neighbours at the back offering endless possibilities for outdoor fun and relaxation. Located close to the hospital, parks, schools, Georgetown GO Station, Premium Outlet Mall, and Hwy 401, this home is the perfect choice for first-time buyers or investors. Priced to sell - don't miss this opportunity to make it yours! (id:60365)
116-120 Speers Road
Oakville, Ontario
Fully tenanted retail plaza in the heart of Oakville's main commercial corridor. Long-standing tenants with stable income and strong covenant strength. High-traffic location along Speers Road, minutes from the QEW and Kerr Village, surrounded by national retailers and major redevelopment projects. Ideal for investors seeking steady cash flow with future upside potential. Zoned for a variety of commercial uses with possible redevelopment play excellent opportunity in one of Oakville's most sought-after nodes. (id:60365)
65 Bridgenorth Crescent
Toronto, Ontario
How would you like buying one house and owning 2? Side yard can be converted to a laneway house. Garage will stay. Spacious Renovated 3+2 bedroom Bungalow on a Huge Corner Lot Ideal for Multi-Generational Living or Investment! Welcome to this beautifully renovated large bungalow with a basement unit with a separate entrance, situated on an expansive corner lot in the highly desirable neighborhood of Thistletown. Offering both space and flexibility, this home is perfect for families, investors, or anyone looking for comfort and convenience in a prime location. Step inside the bright, open-concept main floor featuring a functional kitchen that flows effortlessly into the dining and living areas perfect for entertaining or relaxing. The main level boasts three spacious bedrooms and a full washroom, ideal for family living. The separate entrance leads to a fully finished lower level, possible, income-generating rental. It includes two generous bedrooms, a beautifully designed large bathroom, a modern kitchen, and a bright, spacious living room filled with natural light. Enjoy the privacy and tranquillity of your fenced-in garden oasis, perfect for kids, pets, or large BBQ summer gatherings. The property also includes an attached garage and carport, offering plenty of parking and storage space. Laneway/ Accessory house report available for sale together with the property. Abundant natural light throughout. Great location! Don't miss this rare opportunity and schedule your private showing today! (id:60365)
249 - 30 Dreamers Way
Toronto, Ontario
Be the first to reside in this stunning, never-lived-in suite by the renowned Daniels Corporation at 30 Dreams Way. This meticulously designed two-bedroom residence features a highly sought-after split-bedroom layout, providing maximum privacy and an efficient, open-concept flow. The interior living space transitions seamlessly to a spectacular private terrace, offering a rare outdoor retreat in the heart of the city. As a brand-new builder delivery, the unit showcases the premium finishes and high-quality craftsmanship synonymous with the Daniels name. This residence is fully equipped for the modern commuter, featuring a rare EV-ready parking space and a dedicated storage locker. Situated in a vibrant and rapidly evolving community, you are steps away from convenient transit options, local boutiques, and the diverse culinary scene of the downtown east. Combining sophisticated design with future-ready amenities, this turn-key suite offers a unique opportunity to enjoy a fresh, upscale lifestyle in one of Toronto's most anticipated new buildings. 30 Dreamers Way offers a sophisticated array of amenities tailored to a modern urban lifestyle. Residents can take advantage of a state-of-the-art fitness center, a stylish lounge for social gatherings, and dedicated co-working spaces perfect for those working from home. The building also features a 24-hour concierge for added security and convenience. Boasting a near-perfect Walk Score and Transit Score, the location provides effortless access to the Distillery District, Cabbagetown, and the downtown core, making it a premier choice for those seeking both luxury and connectivity. (id:60365)
268 Lakeshore Road E
Mississauga, Ontario
Existing occupancy permit allows medical uses with potential for medical doctors office , chiropractor, physiotherapy, injections and more, saving months in city approvals and approximately $75,000. Landlord to assist with the transfer of the existing occupancy designation to the new tenant. Located at 268 Lakeshore in prime Port Credit with elevator access and 2 parking spaces. Ideal for professional or medical use with strong exposure near transit, shops, restaurants, and the lakefront. TMI $2,025/month including utilities, CAM, building insurance, and operating expenses (excluding business insurance). (id:60365)
39 Tamworth Terrace
Barrie, Ontario
Wont last long! Attention 1st Time Home Buyer & Investor! Beautiful Must View Freehold townhouse home with 3 Bedroom + 2.5 washroom. Modern Layout Townhouse! Spacious & Sun Filled with Large Windows. Located In Barrie In Rural Barrie Southeast Community. Open Concept. Primary ensuite with total 2 washroom on main floor. Three car Parking including Garage. 6 Minutes To Barrie South Go Station. And Is Close To Everything You Will Ever Need Grocery, School, Parks, Restaurants, Shops, public transit, Parks, Lake Simcoe and Hwy 400. Proudly Make This As Your New Home By Lifelong Memories & Years Of Worry Free Living with Your Friends & Family. (id:60365)
15 Byers Street
Springwater, Ontario
Perfectly Located In One Of Springwater's Most Prestigious And Sought-after Neighbourhoods, This Stunning Modern Bungalow Offers Upscale Living With A Peaceful Country Feel-Just Minutes From Snow Valley Ski Resort, Vespra Hills Golf Club, And Barrie Hill Farms. Set Within A Quiet Enclave With No Through Streets, The Area Is Surrounded By Forest And Scenic Trails, Ideal For Hiking, Biking, And Daily Walks, All While Enjoying Minimal Traffic And Exceptional Privacy. From The Moment You Arrive, The Home's Striking Exterior Impresses With Contemporary Brickwork, Natural Wood Accents, And Professional Landscaping. A Covered Front Porch Provides A Welcoming Place To Relax, While The Expansive Driveway And A Triple Car Garage With A Car Lift Making Room For 4 Vehicles. Inside, The Bright Open-concept Layout Is Designed For Both Everyday Comfort And Entertaining. The Custom Kitchen Is A True Showpiece, Featuring Built-in Appliances, Sleek Cabinetry, A Large Centre Island With Seating, And Impressive Statement Lighting. Oversized Windows Flood The Space With Natural Light And Showcase Serene Views Of The Surrounding Greenery. The Living And Dining Areas Flow Seamlessly, Anchored By A Stunning Linear Gas Fireplace That Adds Warmth And Architectural Appeal. Hardwood Flooring Runs Throughout, Except in the Basement Bedrooms And Theatre Room, Which Are Comfortably Finished With Carpet. The Main Floor Offers Three Spacious Bedrooms And Three Full Bathrooms, Including A Tranquil Primary Suite With A Spa-inspired Ensuite Featuring A Freestanding Tub, Dual Vanity, And Modern Fixtures. The Fully Finished Basement Expands The Living Space With Two Additional Bedrooms, A Full Bathroom, A Dedicated Theatre Room, And A Wet Bar-ideal For Entertaining, Guests, Or Extended Family Living. Thoughtfully Designed Outdoor Spaces With Landscaped Lawns, Covered Seating, And Year-Round Privacy. A Perfect Blend Of Modern Style, Comfort, And Nature --- A Must-See Home You Won't Want To Miss. (id:60365)
1 Bay Court
Wasaga Beach, Ontario
Are You Looking For A Home That Offers Space, Comfort, And A Peaceful Setting-without Giving Up Convenience? This Well-maintained 3-bedroom, 3-bathroom Home Delivers Exactly That, Tucked Away On A Quiet, Private Cul-de-sac Surrounded By Mature Trees, Gardens, And Beautifully Cared-for Homes. Step Inside To An Inviting Open-concept Layout Where The Living Room, Dining Area, And Kitchen Flow Effortlessly--Perfect For Both Everyday Living And Entertaining. Large Windows Fill The Space With Natural Light, While The Gas Fireplace Adds Warmth And Character To The Living Room. From Here, Enjoy A Walkout To The Deck, Ideal For Summer Bbqs Or Relaxing Evenings Overlooking The Backyard. The Main Floor Features Hardwood Flooring Throughout The Hallway and Living Room. Two Generous Bedrooms Are Located On This Level, Including A Spacious Primary Suite With A Walk-in Closet And A 4-piece Ensuite Featuring A Separate Tub And Shower. The Second Bedroom Also Offers A Walk-in Closet, And Main-floor Laundry Adds Everyday Convenience. Downstairs, The Fully Finished Basement Expands Your Living Space With A Third Bedroom, A Third Bathroom, An Office Or Den And A Comfortable Rec Room With Laminate Flooring-Perfect For Guests, Teens, Or A Cozy Movie Night. Outside, The Backyard Offers Even More To Enjoy With An 8x12 Prefabricated Storage Shed And An 8x8 Gazebo, Giving You Space To Store, Relax, And Entertain. All Of This Is Just A Short Drive To Beaches, Golf Courses, Medical Offices, Restaurants, Shopping, And Everyday Amenities, Making It Easy To Enjoy Both Tranquility And An Active Lifestyle. This Is A Home Designed For Easy Living In A Location You'll Love. Come See It For Yourself And Imagine Making It Your Own! (id:60365)
226 Napier Street
Barrie, Ontario
Family Cherished Classic Brick Bungalow On One Of the Largest Lots In Popular East End Barrie! RARE .63 Acre Partial Forested Private Lot, Professionally Landscaped With Perennial Gardens, Interlocking, Fully Fenced And Peaceful Private Sitting Area With Views Of Mature Tree Setting. Professionally Renovated Inside And Out Keeping The Traditional Feel Of A Cozy Family Home Offers Open Concept Floor Plan: New Kitchen With Vaulted Ceilings, Sun Filled Skylight Windows, Large Center Island With Seating And Storage, Quartz Counter Tops, Gas Range/Oven And Stainless Steel Appliances! Dining Room Is Open To The Main Floor Living Space And Walks Out To The Private Back Yard Sitting Area Through Double Garden Doors! Beautiful Traditional Living Room Offers Wood Burning Stone Fireplace, Refinished Original Hardwood Flooring And Large Picture Window With Views Of Mature Trees And Gardens! Newly Renovated Lower Level With Engineered Wood Flooring, Double Sided Wood Burning Fireplace, Office, 4th Bedroom, 3pc Bathroom, Large Laundry Room With Original Double Basin Cast Farm Sink And Separate Storage Closet! One Of The Best Locations In Barrie With Walking Distance To Kempenfelt Bay (Lake Simcoe), Beach, Sailing Yacht Club, Trans Canada Walking/Bike Trails, Shopping, Dining, Farmers Market, RVH Hospital, Georgian College, Down Town Amenities And Minutes To HWY 400! This Is A Very Special Home And Iconic East End Beauty! (id:60365)
109 Elgin Street
Orillia, Ontario
Zoned C4i, this charming two-storey brick home offers exceptional flexibility for residential, commercial, rental income, or mixed-use possibilities . Ideally located just steps from the downtown waterfront and close to parks, shopping, and all amenities. This 4 bedroom, 2 bathroom, property is freshly painted, filled with character, featuring high ceilings on both levels, a classic wood staircase, carpet-free living with laminate and ceramic flooring throughout, and a wide front porch sets the tone-ideal for morning coffee or evening unwinding. The main floor includes a large bedroom, 3 pc bath, a well-sized kitchen, and a bright living area. Both front and rear entrances naturally support flexible live/work or multi-purpose space arrangements. The upper level includes an additional prep kitchen area with a sink, cabinetry, and counter space, 3 bright bedrooms, and a 4 pc bathroom, allowing for adaptable configurations such as a home-based business, professional office, live/work setup, or personalized retreat. 3 parking spaces offers convenience in the heart of the city. Rich in character and history, this centrally located property presents an excellent opportunity for investors, entrepreneurs, or homeowners seeking versatile space and potential supplemental income. (id:60365)
109 Elgin Street
Orillia, Ontario
Zoned C4i, this charming two-storey brick home offers exceptional flexibility for residential, commercial, rental income, or mixed-use possibilities. Ideally located just steps from the downtown waterfront and close to parks, shopping, and all amenities. This 4 bedroom, 2 bathroom, property is freshly painted, filled with character, featuring high ceilings on both levels, a classic wood staircase, carpet-free living with laminate and ceramic flooring throughout, and a wide front porch sets the tone-ideal for morning coffee or evening unwinding. The main floor includes a large bedroom, 3 pc bath, a well-sized kitchen, and a bright living area. Both front and rear entrances naturally support flexible live/work or multi-purpose space arrangements. The upper level includes an additional prep kitchen area with a sink, cabinetry, and counter space, 3 bright bedrooms, and a 4 pc bathroom, allowing for adaptable configurations such as a home-based business, professional office, live/work setup, or personalized retreat. 3 parking spaces offers convenience in the heart of the city. Rich in character and history, this centrally located property presents an excellent opportunity for investors, entrepreneurs, or homeowners seeking versatile space and potential supplemental income. (id:60365)
13 Ballantyne Boulevard
Vaughan, Ontario
Welcome to 13 Ballantyne Blvd in Woodbridge, Where luxury living awaits. this Stunning home Boasts High End Finishes Throughout, with 5 Bedrooms & 4 bathrooms & a beautiful open-concept layout. The kitchen features a separate breakfast area, which overlooks the backyard, providing a peaceful & serene Setting for your morning coffee. The Family Room is spacious, with a cozy fireplace & plenty of natural light streaming in. The separate dining space is perfect for Hosting dinner parties and special events. Upstairs, you'll find generously sized bedrooms, each with their own ensuite bathroom, ensuring optimal comfort and privacy for everyone in your family. This home truly has it all & is the perfect place for you and your loved ones to call home. (id:60365)

