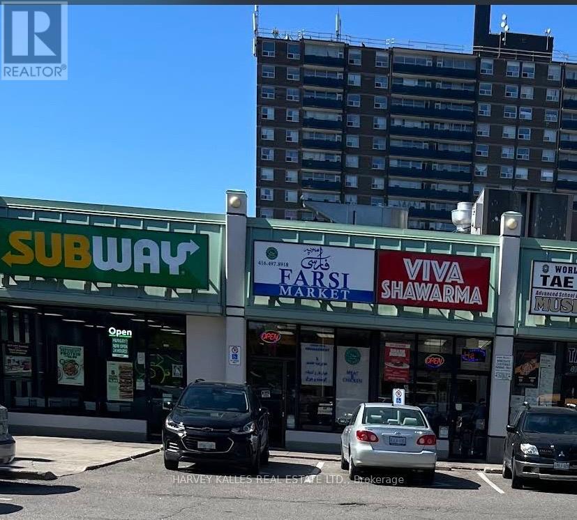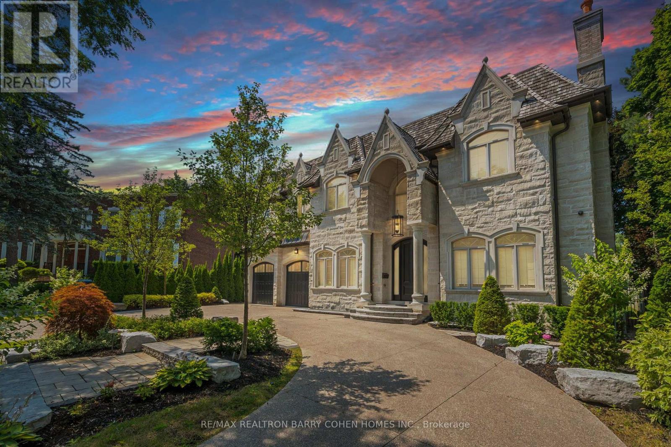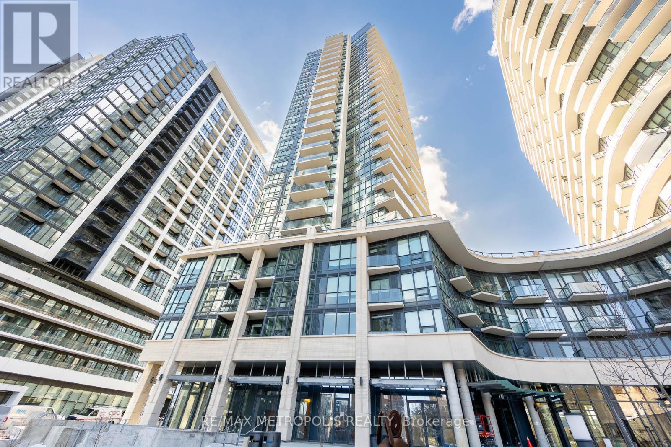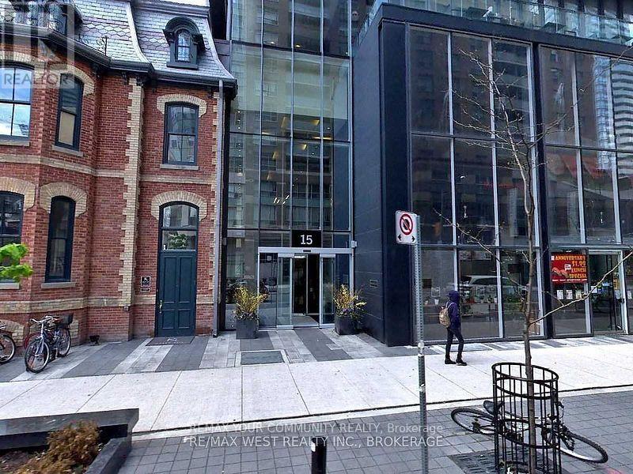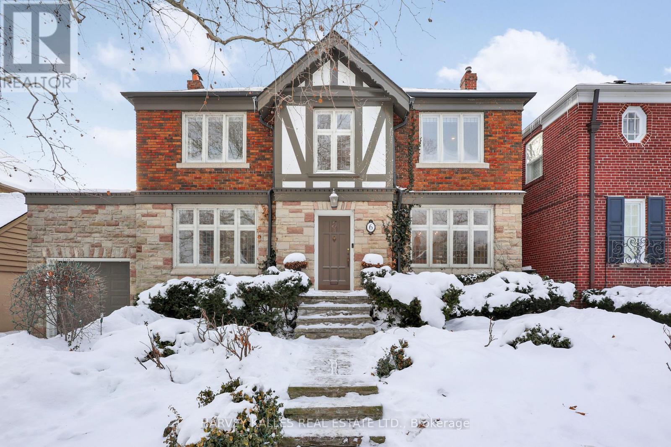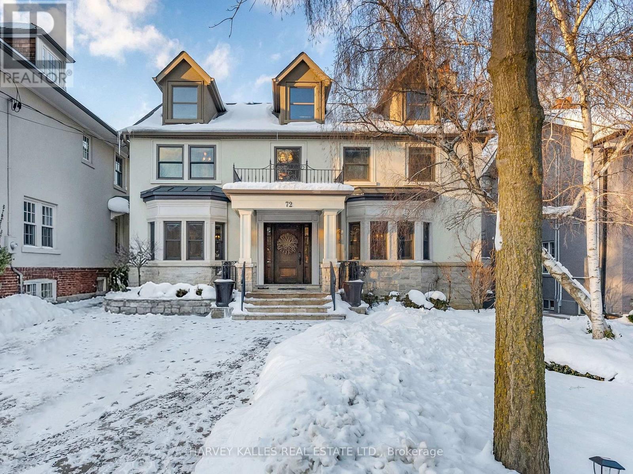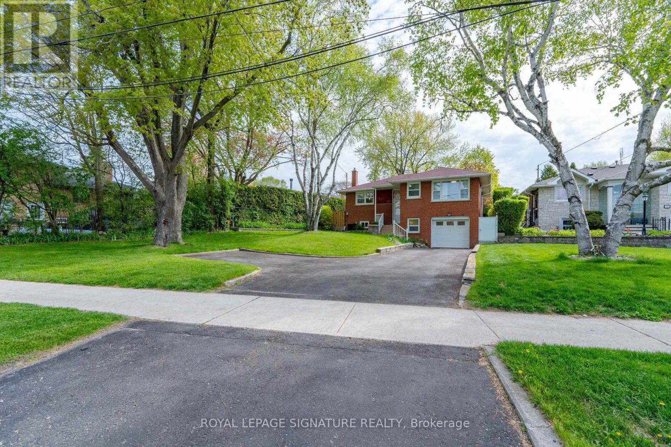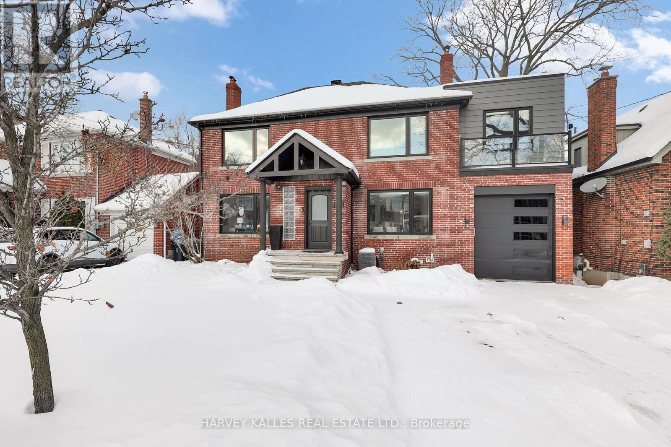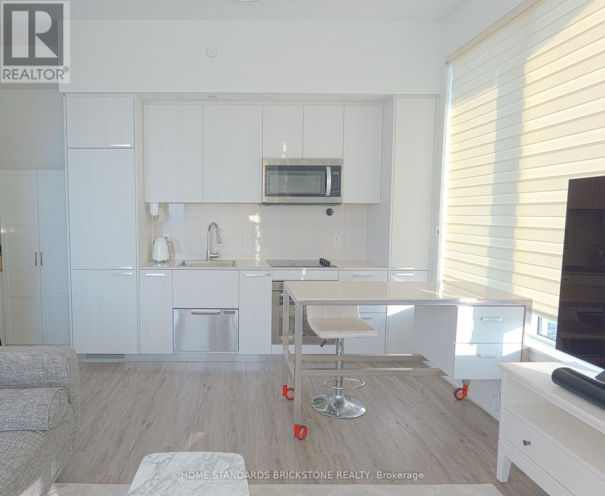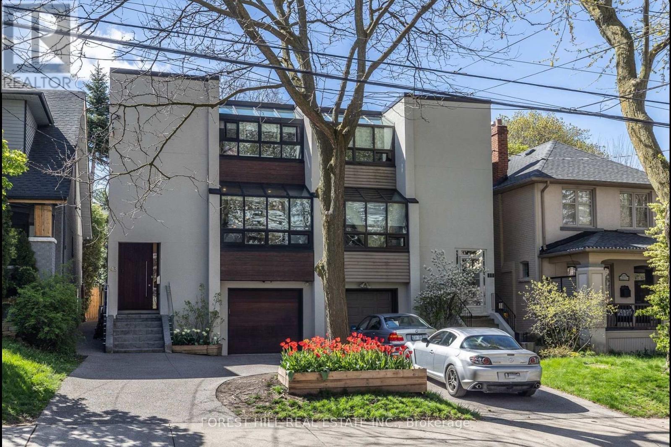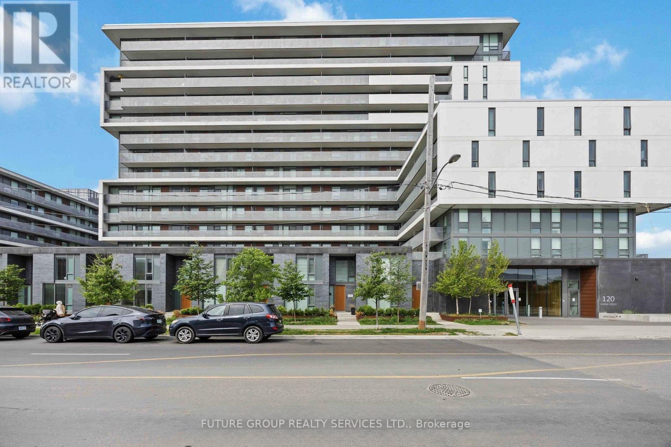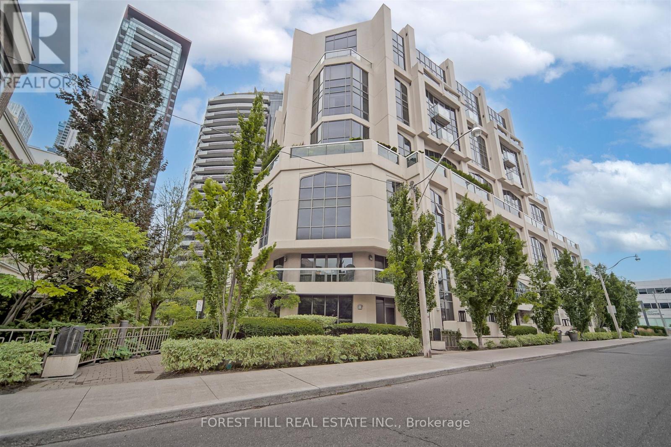3040 Don Mills Road
Toronto, Ontario
Location, Location, Location! Well established butcher/grocery in high traffic Peanut Plaza, Near Fairview Mall and new condo community, and steps to Don Mills Subway. Surrounded by a densely populated community. Open 7 days a week. Ideal for new immigrants and first-time operators. **EXTRAS** All existing chattels, newer lease agreement, Net Lease $3,267.17 + TMI. Excellent opportunity for possible variety of uses. Be your own guest! (id:60365)
29 Junewood Crescent
Toronto, Ontario
Striking Architectural Masterpiece Showcasing Exceptional Craftsmanship And Refined Finishes. Ideally Situated In The Coveted St. Andrew-Windfields Enclave. This Custom Estate Offers Nearly 9,000 Square Feet Of Sophisticated Living Space Where Modern Style Meets Elevated Comfort. Tucked Away On A Quiet Crescent With An Impressive 90-Foot Rear Lot Width Featuring A Natural Limestone Facade, Intricate Wood Detailing, Soaring Ceiling Heights, And A Heated Three-Car Garage. Appointed With World-Class Features And Thoughtful Amenities, Including A Private Elevator, An Elegant White Oak Library, Integrated Sonos Audio, And A Gourmet Kitchen Equipped With Premium Appliances, Servery, And Walk-In Pantry. The Sumptuous Primary Suite Serves As A Personal Sanctuary With A Private Balcony, Wet Bar, Dual Dressing Rooms, And A Spa-Inspired Marble Seven-Piece Ensuite. Abundant Skylights And Multiple Fireplaces Throughout Enhance The Ambiance And Invite Natural Light. The Walk-Up Lower Level Is Designed For Both Leisure And Entertaining, Offering A Home Theatre, Wine Cellar, Fitness Studio, Spa Area, Recreation Space, And A Separate Nanny's Quarters. Heated Flooring On This Level, Marble Flooring On The Main Floor, And Ensuite Baths For Every Bedroom Provide Consistent Luxury Throughout. The Private Backyard Retreat Rivals A Five-Star Resort, Complete With A Swimming Pool, Hot Tub, Stone Patio, Mature Landscaping, Putting Green, And An Exclusive Cabana. This Exceptional Residence Seamlessly Unites Contemporary Architecture With Timeless Opulence. (id:60365)
508 - 49 East Liberty Street
Toronto, Ontario
Welcome to the vibrant energy of Liberty Village, where urban lifestyle meets spacious design in this exceptional 3-bedroom, 2-bathroom condo. Situated on the podium level of a modern mid-rise, this thoughtfully planned suite offers over 900 sq ft of interior living space plus an expansive private 542 sq ft terrace-a rare find perfect for entertaining or relaxing in the open air. The open-concept living and dining area is framed by floor-to-ceiling windows that flood the space with natural light and offer southwest views. Engineered hardwood floors extend throughout, complementing the 9-ft ceilings and contemporary finishes. The sleek kitchen features stainless steel appliances and ample storage, with seamless flow to the main living space. Retreat to the primary bedroom, complete with a double closet and a private 3-piece ensuite. Two additional bedrooms offer flexibility for home offices or guest accommodations, supported by a full 3-piece main bath. This suite includes 2 owned underground parking spots and an owned locker, adding everyday convenience. Located in a building rich with amenities-concierge, gym, rooftop deck, outdoor pool, bike storage, and more- residents enjoy comfort and community. Pet-friendly with ensuite laundry, this unit is ready to meet a range of lifestyle needs. Enjoy direct access to parks, transit, and Liberty Village's dynamic mix of cafes, boutiques, and services-all just outside your door. **2nd Parking Spot additional fee**. Some photos are virtually staged. (id:60365)
4807 - 15 Grenville Street
Toronto, Ontario
Beautiful One Bedroom Apartment at Karma Condos, In the Heart of Yonge & College with everything you need at your door step. Fantastic North View With Tons of Natural Light. Contemporary Designer Finishes Throughout Including Stone Counter, Glass Backsplash, S/S Integrated Kitchen Appliances, 9 ft Ceilings, Short Walk To Subway, U of T, Queens Park, All Major Hospitals, Eaton Centre, Ryerson University and Yorkville. SHOWINGS AFTER 12:05 PM. (id:60365)
6 Glenarden Road
Toronto, Ontario
Fully Renovated And Full Of Heart, This Upper Village Four Bedroom, Four Bathroom Family Home Sits On A Rare Fifty Foot Lot In One Of Toronto's Most Coveted Neighbourhoods, Where Thoughtful And Whimsical Design Blends Beautifully With Preserved Vintage Character To Create A Home That Feels Warm, Layered, And Inviting, Never Cookie Cutter, Anchored By A Chef's Kitchen With Top Tier Appliances And A Built In Breakfast Area That Is Perfect For Busy Mornings, Family Dinners, And Easy Entertaining, With All Mechanical Systems Updated For True Move In Confidence, A Built In Garage For Everyday Convenience, And Generous Principal Rooms Paired With A Smart Family Layout And Timeless Finishes That Make This A Home To Grow Into And Stay For Years To Come, A True Turnkey Forest Hill Gem Where Charm, Comfort, And Location Come Together. (id:60365)
72 Teddington Park Avenue
Toronto, Ontario
A Rare Lawrence Park Offering Where Timeless Architecture Meets An Exceptional, Family-Friendly Layout And A Truly Walkable Lifestyle! Thoughtfully Expanded And Impeccably Executed, This Nearly 6,000 Sq. Ft. Residence Delivers The Scale And Flow Today's Buyers Want, While Maintaining The Warmth And Character Of A Classic Home! The Massive Rear Extension Creates Generous Principal Rooms Designed For Real Living, Perfectly Proportioned, Filled With Natural Light, And Finished With Meticulous Attention To Detail! The Expansive Custom Kitchen Comes Complete With A Large Servery And Breakfast Area That Flows Seamlessly To A Cozy Sitting Room With Fireplace, And A Lovely Family Room To Complete The Space, It Doesn't Get Better For Entertaining! With 4+1 Bedrooms, 5 Bathrooms, And A Sprawling Lower-Level, This Home Easily Accommodates Family Life, Entertaining, And Flexible Use For Guests, Work, Or Play! Outdoors, The Experience Is Nothing Short Of Transformative! The Resort-Style Pool And Landscaped Grounds Create A Private Summer Escape, While In The Winter Months The Home Takes On The Cozy, Elevated Feel Of A Luxury Chalet, Warm, Inviting, And Effortlessly Elegant Year-Round! What Truly Sets This Property Apart Is The Lifestyle! Within A 10-Minute Walk, You'll Find Over 150 Services, Including 50+ Restaurants, 40+ Health And Beauty Services, 9 Grocery Stores, 5 Pharmacies, All 5 Major Banks, And Subway Access, Making It Entirely Possible To Live Day-To-Day Without Ever Getting In The Car! Downtown Is Also Easily Accessible, Offering The Best Of City Convenience Without Sacrificing Neighbourhood Charm! A Home Of Substance, Scale, And Enduring Quality, 72 Teddington Park Offers A Refined Lawrence Park Lifestyle Where Design, Comfort, And Walkability Come Together Effortlessly! (id:60365)
145 Sloane Avenue
Toronto, Ontario
*THIS HOME IS ON THE LARGEST LOT CURRENTLY AVAILABLE IN VICTORIA VILLAGE* OFFERS ANYTIME! Every neighbourhood has that one house, the house set back further from the rest, the house with larger & more mature trees than the rest, the house with the special driveway, the house with the curb appeal that stands the test of time, the house you remember every time you drive past... THAT IS THIS HOUSE! Welcome to 145 Sloane Ave. This bright, private, family sized bungalow boasting 5 car parking on a stunning, deep, oversized lot provides a feel of living in a cottage. Almost unheard of in the city and only 15 minutes from downtown Toronto. No matter where you are in the house, each room provides an abundance of natural light due to its large picturesque windows. The main floor features 3 generously sized bedrooms, a huge open concept living & dining room with excellent flow, a recently upgraded kitchen (2022) boasting S/S appliances including Washer & Dryer, Quartz Countertops & Gas Stove with side door entrance providing convenient access to both front and back yards great for family entertainment. Updated luxurious bathrooms featuring custom glass and quartz countertops add to the appeal of this beautifully renovated family home. The inviting finished basement includes high ceilings, a large rec room, secondary laundry, a kitchenette, above grade windows, a large 4th bedroom, renovated bathroom & direct access to the garage providing ample opportunity for future potential in-law suite. The landscaped private backyard provides everything any family could desire... Recent upgrades include new wide planked laminate floors & fresh paint on the main level, newer A/C & furnace (2019). Easy access to multiple highly rated schools (public, catholic & private), Library, the conservation area/trails, parks, 24 hour TTC, the LRT, DVP & 401. Any amenities you can think of are within a short drive. (id:60365)
12 Armour Boulevard
Toronto, Ontario
Thoughtfully Updated Family Home On A Deep, Pool Sized Lot, Offering Exceptional Space, Function, And Flexibility! The Main Level Features Generous Principal Rooms, Including A Full Living And Proper Dining Room With An Expansive Family Room Addition, Ideal For Everyday Living And Entertaining, While Four Large Bedrooms And Four Bathrooms Upstairs Are Designed To Support Busy Family Life With Ease! The Fully Finished Lower Level Includes Two Additional Bedrooms And A Separate Entrance, Offering Excellent Versatility For Extended Family, Guests, Or A Home Office Setup! Close To Top Rated Schools And Elevated Shopping And Dining Experiences, Yet Situated On A Quiet Street With Convenient Access To Major Highways And Nearby Recreational Amenities Including The Cricket Club, Rosedale Golf Club, And Don Valley Golf Course, This Is A Move In Ready Home That Delivers Space, Function, And Beauty Where It Matters Most! (id:60365)
Ph503 - 75 Canterbury Place
Toronto, Ontario
Luxury 10 ft Ceiling Corner Suite in Heart of North York! 1Gb Fiber Optics Internet Included. Special Upgrades: 3 junction boxes on the center of the ceiling Installed (one in master bedroom and one in 2nd bedroom, and one in living/diving room) - Master Bathroom Shower, wall behind, and Floor Upgraded to Marvel Finishing, - Kitchen Cooking top, Pantry, Cabinetry upgraded to Terra Blanco Tranche. This elevated unit offers commanding, unobstructed panoramic views and a large balcony. Sun-drenched open concept layout featuring soaring 10ft ceilings and floor-to-ceiling windows Throughout. Chef's kitchen boasts quartz countertops & backsplash, centre island, and premium panel-ready built-in appliances. 2 spacious bedrooms with 2 full baths and ample double closets. World-class amenities: 24hr concierge, gym, yoga studio, theatre, party room, and outdoor BBQ terrace. Unbeatable location steps to Subway , GO/Viva bus, North York Centre, dining, and schools. Immaculate & Ready to Show! Status Certificate is Ready. (id:60365)
143 Hillsdale Avenue E
Toronto, Ontario
Step into refined modern living in this impeccably renovated residence, where sophisticated design meets effortless luxury. Thoughtfully curated for both style and function, this exceptional home offers three generously sized bedrooms and four beautifully appointed bathrooms, each finished with meticulous attention to detail. Upstairs bathrooms are enhanced with heated floors, adding an extra layer of comfort and everyday indulgence. At the heart of the home lies a show-stopping chef's kitchen, complete with top-of-the-line appliances, a dramatic seventeen-foot island ideal for entertaining, and sleek floor-to-ceiling cabinetry offering abundant storage. The primary retreat is a true sanctuary, featuring a walk-in closet and a spa-inspired four-piece ensuite with dual vanities, heated floors, and a steam shower designed for total relaxation. Beautiful gas fireplaces add warmth and architectural interest, creating inviting spaces perfect for both relaxing and entertaining. Cleverly integrated hidden storage throughout the home enhances both form and function, whileexpansive windows fill the space with natural light. A generous garage provides ample room for parking andadditional storage-an invaluable feature for urban living. Outside, a serene garden oasis offers a rare sense of calm, creating a private escape in the heart of the city. Ideally located in midtown, this home offers seamless access to grocery shopping, dining, entertainment, the TTC, and the upcoming LRT. Exceptional in style, quality, and craftsmanship, this residence truly delivers on every level. (id:60365)
1303 - 120 Varna Drive W
Toronto, Ontario
Welcome To 120 Varna Rd! Newly Built 2 Bed & 2 Bath Unit At The Yorkdale Condo Offering A Highly Functional And Spacious Layout. Freshly Painted W/ Laminate Flooring Throughout Main Living Spaces. One Of The Largest Floor Plans With Floor To Ceiling Windows Providing Abundant Natural Light. Modern Kitchen With Granite Countertops, Glass Backsplash And Stainless Steel Appliances. Located On A Higher Floor With A Spacious 100+ Sq Ft Balcony And South Skyline Views Including CN Tower. Building Amenities Include Gym, Party Room And Visitor Parking. Steps To Yorkdale Subway Station. Short Walk To Yorkdale Mall And Minutes To Allen Rd And Hwy 401. Available Immediately. Tenant Pays Hydro. One Parking and One Locker Included! A Must See! (id:60365)
501 - 3 Mcalpine Street
Toronto, Ontario
A Hidden Gem in the heart of Torontos prestigious Yorkville, this 2245 sqft suite feels like a townhome in a building. Stunning 2-storey loft, 2 bedrooms + den, wraparound 660 sq ft terrace, East/North/West Exposure. It is a residence that blends modern sophistication with a touch of old-world charm. Known as Domus, this architectural masterpiece by Diamante is not just another condo its a statement of style, elegance, and exclusivity. Domus is unlike anything else in the city. Its ten-storey tower, and Gothic-inspired overtones, rises above the streetscape, its floor-to-ceiling arched windows creating a play of light and shadow that shifts throughout the day. Chefs kitchen w/giant window and breakfast bar, 17 foot ceiling, Glass tile wall - fireplace, open den/office on second floor. Beyond its striking architecture, Domus offers a 24-hour concierge, a fully equipped gym, an elegant party room, and a guest suite. A serene private garden provides a peaceful escape from the city's energy. For pet lovers, Domus is a dream ensuring that furry companions can enjoy the luxurious surroundings as well. And with maintenance fees covering heat, water, parking, building insurance, and common elements, residents can enjoy a truly worry-free living experience. Domus is more than a home its a lifestyle. Steps away from Yorkville, Bay/Bloor, Rosedale known as Mink Mile upscale shopping district neighbourhood, Restaurants, TTC and more. **The asking price is $800/sqft which is amazing for the Yorkville area.** (id:60365)

