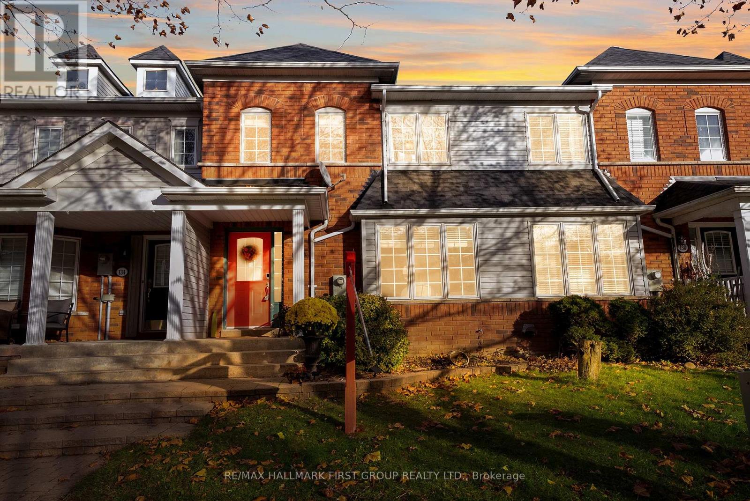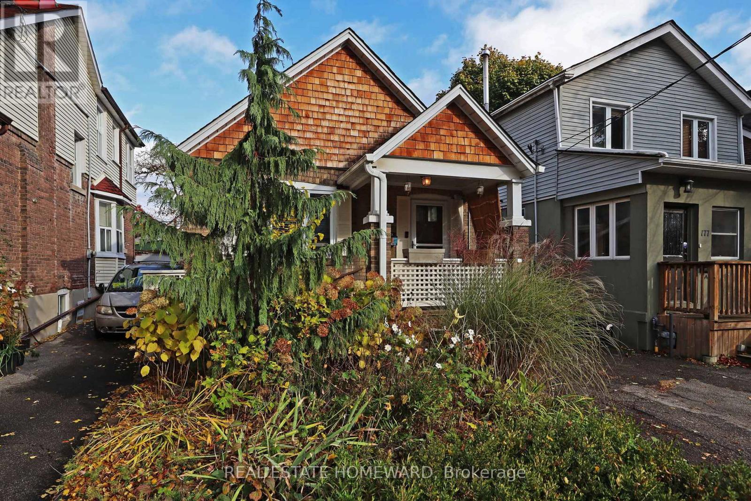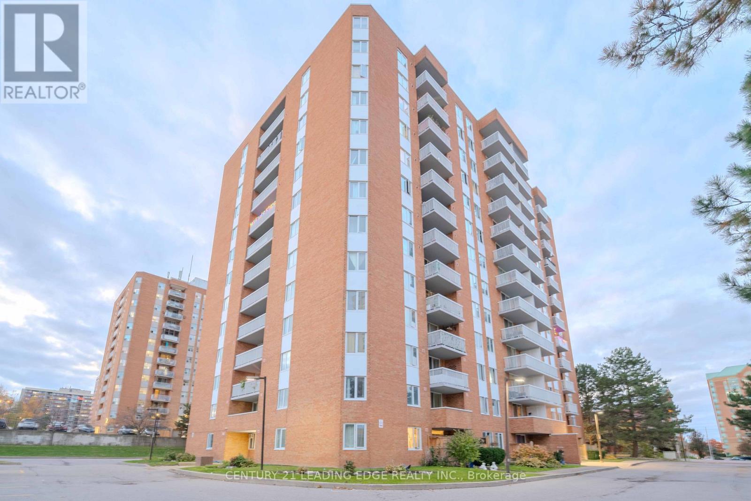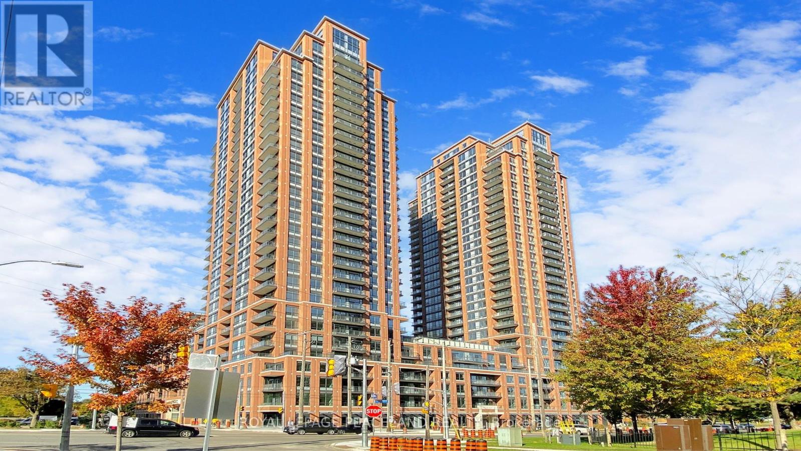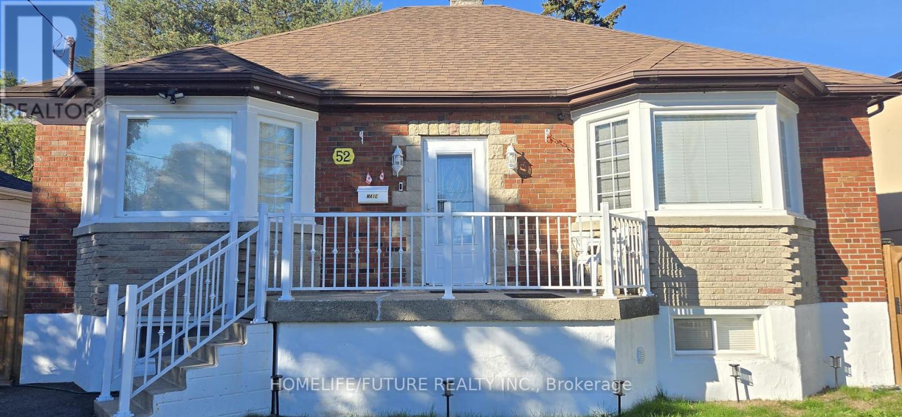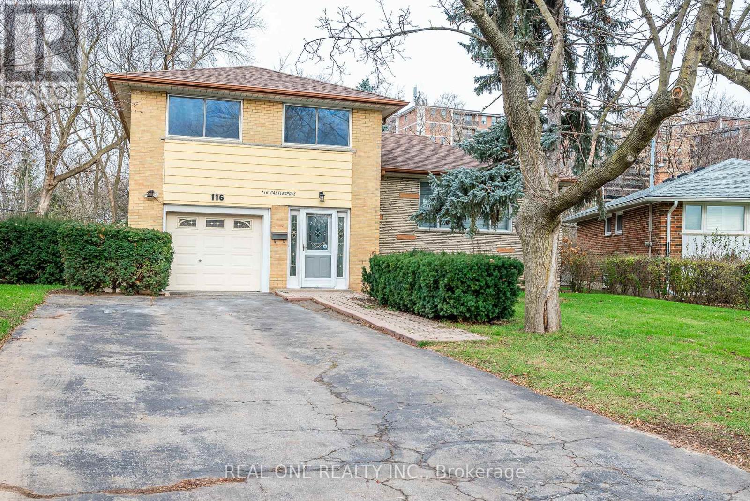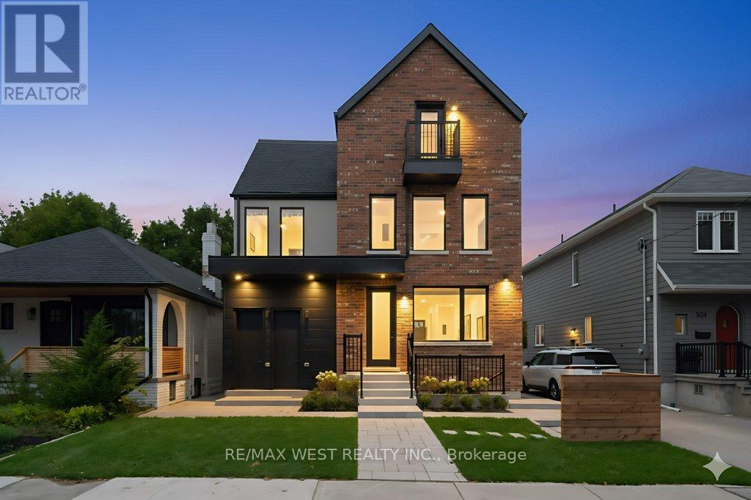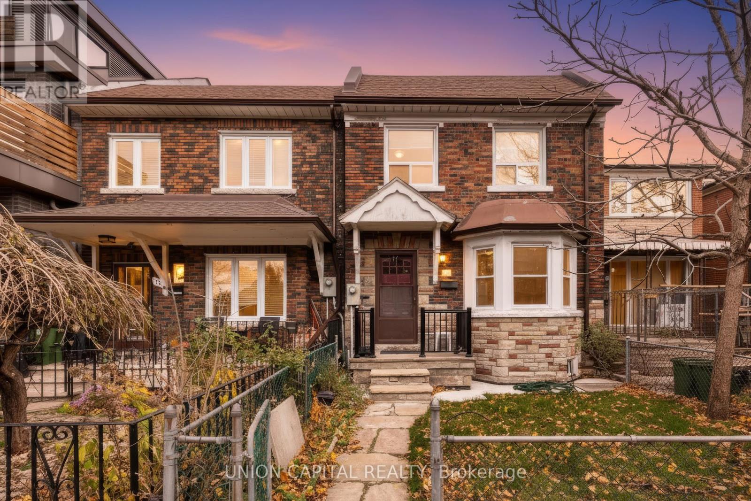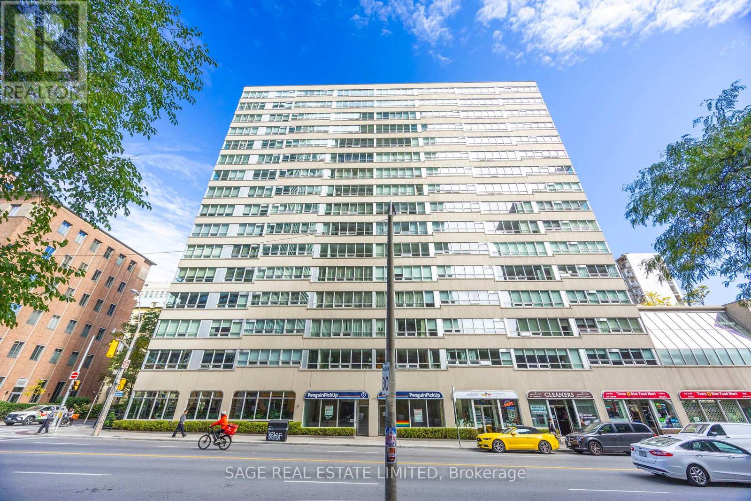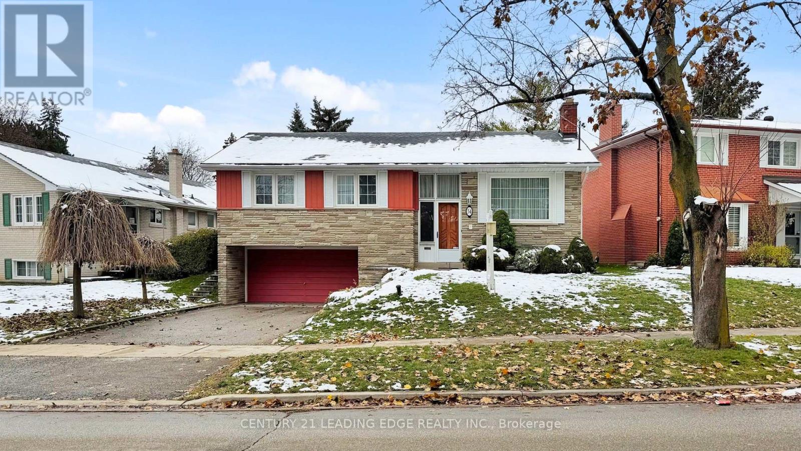136 Warwick Avenue
Ajax, Ontario
Welcome to 136 Warwick Avenue where style meets comfort in this beautifully updated townhome located in a sought-after lakeside community! This spacious 3-bedroom, 2-bathroom home offers an exceptional blend of modern finishes and everyday functionality. From the moment you step inside, you'll appreciate the warm and inviting atmosphere enhanced by hardwood floors throughout and a newly upgraded banister that adds a touch of contemporary elegance. The open-concept main floor is designed for easy living and entertaining. A bright and airy living and dining area flow seamlessly into the modern kitchen, featuring upgraded stainless steel appliances, sleek cabinetry, and plenty of counter space for the home chef. Step through the walk-out to the backyard and enjoy peaceful mornings, family barbeques, or quiet evenings under the stars in your own private retreat just steps from the lake. Upstairs, you'll find three generous bedrooms, including a serene primary suite complete with a walk-in-closet and semi ensuite bathroom. Two additional bedrooms offer ample space for a family, guests, or a home office. The attached 2-car garage includes an E-car charging outlet, offering convenience and eco-friendly functionality rarely found in similar homes. Additional highlights include modern light fixtures, neutral tones throughout, and a well-maintained exterior that reflects pride of ownership. Located in a vibrant lakeside community, you're just moments from scenic walking trails, parks, the waterfront, and nearby shops and dining. Enjoy the perfect balance of tranquility and accessibility, ideal for those seeking a relaxed lifestyle close to nature yet within easy reach of urban amenities. Furnace and AC 3 years old. Warwick Ave is more than a home-it's a lifestyle opportunity waiting for its next chapter. Move in and experience lakeside living at its finest! (id:60365)
179 Woodfield Road
Toronto, Ontario
Charming Detached 2+1 Bed 2 Bath Bungalow.Large Sun-Filled living room, with Separate Dining Room, 2 Spacious Bedrooms with a Walk out to Private Backyard Deck. Separate Entrance to Basement with a Large Rec Room and 3rd Bedroom that Offers great Storage. Perfectly located just steps to Greenwood Park, Queen Street E, Great Schools, Shops and TTC. Legal front Pad Parking . (id:60365)
801 - 15 Sewells Road
Toronto, Ontario
Move-In Ready Corner Suite With Breathtaking City Views! Welcome to this Bright and Spacious 2-Bedroom, 1-Bath Condo boasting 876 sq ft of Modern Living with a Large Open Balcony offering Unobstructed Panoramic Views. Freshly Painted and Tastefully Upgraded Throughout, this unit features Newly Renovated Kitchen, Modern Light Fixtures, Laminate Flooring, and a Stylish Updated Bathroom. This Beautifully Upgraded Kitchen has High-End Custom Cabinets, Quartz Countertop and Backsplash, and Stainless Steel Appliances, creating a Sleek and Contemporary space Perfect for Cooking and Entertaining. The Large Primary Suite provides Ample Space and Comfort, while the Ensuite Laundry, 1 parking, and 1 locker add convenience and value. Enjoy all-inclusive maintenance fees - Utilities and Cable TV are included! The Building offers amenities such as exercise room, party hall, security, and more. Perfect for first-time buyers or investors, this location can't be beat - steps to TTC, Schools, Community Centre, Library, Parks, Scarborough Town Centre, Toronto Zoo, and everyday essentials like No Frills, & Shoppers Drug Mart. Don't miss this turnkey opportunity to own a Beautifully Updated Home in a Well-Managed Building! Check Out Virtual Tour for more! (id:60365)
2209 - 3260 Sheppard Avenue E
Toronto, Ontario
Brand-New Luxurious 2 Bedroom 2 Washroom Corner unit at Pinnacle Toronto East. located in the prestigious Tam O'Shanter neighbourhood. Offering 879 sq. ft. of interior living space plus a 66 sq. ft. southwest facing terrace (totaling 945 sq. ft.) and floor-to-ceiling windows.. this bright and modern suite is the perfect blend of comfort and convenience .Enjoy a completely carpet free home with laminate floors throughout. A open concept kitchen with stainless steel appliances, quartz countertops and a stylish glass backsplash. The spacious primary bedroom features a walk-in closet and a 3-piece ensuite with glass shower, while the second bedroom is large, bright and airy with big windows. A modern 4-piece main bath, ensuite front load washer/dryer and thoughtful layout complete this exceptional unit. prime location with easy access to Hwy 401, TTC, shopping, schools, and parks. One parking and locker included. (id:60365)
52 Falaise Road
Toronto, Ontario
Fully Furnished .Easy Access To Rouge Beach, Lake Ontario, Golf Courses, Lots Of Nature Trails & Parks & Hwy 401. Close Distance To The U Of T & Centennial Campus, 2 Plazas W/ Major Supermarkets & Restaurants. Don't Miss Out On This Opportunity! Tenant Is Responsible For 60% Of Utilities. (id:60365)
4111 - 11 Wellesley Street W
Toronto, Ontario
580 Sq Ft 1 Br+Den Can Be 2nd Br Corner Unit with EXTRA LARGE Wrapped Around Balcony & Clear City-Lake View Luxury Condo Bright And Sunny W/Fabulous Layout/Modern Kitchen With B/I Appliances, Granite Counter & Backsplash. Steps To Queen's Park, U Of T & Ryerson U, Wellesley Subway, Hospitals, Top Prime Location. **Enjoy One Of A Kind 1.6-Acre Park Plus World Class Amenities! Enjoy the city views with the extra large wrap around balcony! (id:60365)
116 Castlegrove Boulevard
Toronto, Ontario
A Stunning, Bright Excellent Condition Sidesplit 4 Detached House In Sought After North York Parkwoods Neighbourhood, Spacious Layout Close To 1600 Sqft. Sunsplashed Southern Exposure, 4 Large Bedrooms, $$$ On Newer Renovation. Upgraded Kitchen With Newer S/S Appl,Granite Counter,Centre Island,Refinished Hardwood Floors Thru-Out, Pot Lights,2 Newer Bathroom,High Ceiling/Newer Vinyl Floor Basement Multifunctional.Private Lot Back Onto Rowena Park.Very Convenient Location,Close to Schools,Parkway Shopping Mall,Supermarket,Restaurants,Banks,Ttc,Hwy 401&404. (id:60365)
A - 502 Atlas Avenue
Toronto, Ontario
Brand-new, never-lived-in 2-bedroom, 2-bath suite in Oakwood Village, built by URBINCO - a boutique Toronto builder known for high-quality, design-forward urban homes. Nearly 1,000 sq ft of modern living featuring an open-concept layout, premium finishes, a sleek kitchen with stainless steel appliances, and spa-inspired bathrooms. The spacious primary bedroom offers an elegant en-suite and ample closet space, while the oversized second bedroom includes large double closets-ideal for guests, a home office, or extra storage. Enjoy access to a shared outdoor space. Steps to St. Clair West, Cedarvale Park, cafés, shops, and transit. Permit street parking available. (id:60365)
B - 502 Atlas Avenue
Toronto, Ontario
Brand-new, never-lived-in 2-bedroom, 2-bath main-floor suite in Oakwood Village, built by URBINCO - a boutique Toronto builder known for quality and design-forward urban homes. This nearly 900 sq ft residence features a functional open-concept layout, modern finishes, a sleek kitchen with premium appliances, and spa-inspired bathrooms. The spacious primary bedroom includes a generous double closet and a private en-suite, while the oversized second bedroom offers large double closets-perfect for guests, a home office, or added storage. Enjoy access to a shared outdoor space. Steps from St. Clair West, Cedarvale Park, cafés, shops, and transit. Permit street parking available. (id:60365)
69 Denison Avenue
Toronto, Ontario
Opportunity! Attention!! Attention To Investors And Own Users. Freshly Painted And New Flooring, Over 35k Recent Reno. Rarely Offered Large Lot Size Detached Home With A Double Lane Way Garage On A Quiet Street In The Heart Of Downtown. Well Maintained, Natural Light Throughout. Located In One Of Toronto's Most Walkable And Vibrant Neighbourhoods, Surrounded By Trendy Cafes, Restaurants, TTC, Top-Rated Schools, And Parks, This Is A Rare Opportunity To Live Or Invest In The Best Of City Living.Great Investor Potential And Large Families. Ground Floor With Large Living/Family Room And Dining Room. Separate Walk Up From Finished Basement. Upgraded And Reliable Electrical System. Plus The Exciting Potential For A Garden Suite (Buyer To Verify With The City). Outstanding Flexibility Self-use Residence For Big Family Or Stable Rental Income, Good For Airbnb And Student Rental Or Future Renovation And Expansion. This Property Blends Timeless Charm With Modern Upgrades. Must See!!! (id:60365)
1202 - 71 Charles Street E
Toronto, Ontario
Say hello to your glamorous, newly reimagined 2-bedroom corner sanctuary-a rare blend of high design and pure downtown convenience. Just steps from Church & Bloor, close to the subway, Yorkville boutiques, buzzy restaurants, and all the places you accidentally spend too much on iced lattes. With approx. 1,350 sq. ft. of light-filled living, this suite brings effortless elegance: an entertainer's kitchen dressed in Caesarstone + granite, integrated appliances, and lighting that understands the assignment. The open living + dining space flows into a sun-kissed solarium-a dreamy spot for your morning rituals, your plant jungle, or a scroll session in peace. Throughout, you'll find rich wood flooring, two spa-worthy bathrooms (primary ensuite = a main-character moment), and in-suite laundry with extra storage because luxury means never asking, "Where does this go?" And the perks? Oh, they deliver: parking included, 24/7 concierge, plus rooftop + 4th-floor terraces for golden hour hang outs & quiet sunsets. (id:60365)
34 Tollerton Avenue
Toronto, Ontario
A Charming 3-Bedroom Raised Bungalow Offering Approx. 2,135 Sq. Ft. Of Living Space On A Generous Pie-Shaped Lot In The Heart Of The Bayview Woods Community. With A Wide 72.31 Ft Frontage And A Depth Of 117.31 Ft, This Property Provides Extra Outdoor Space, Privacy, And Plenty Of Room To Enjoy. Inside, The Home Features A Bright White Kitchen With Stained Glass Accents, Adding A Touch Of Character You Won't Find In Every Home. The Main Floor Includes A Living Room With A Wood-Burning Fireplace And A Fabulous Family Room With A Walk-Out To The Large Deck, Creating An Inviting Space For Everyday Living And Entertaining In The Backyard. Under The Broadloom, Hardwood Floors Are Just Waiting To Be Revealed. The Finished Lower Level Offers Even More Versatility, Complete With Its Own Separate Entrance And A Second Fireplace With A Screen Insert-A Cozy Addition For Gatherings Or Extended Living. Additional Conveniences Include A Built-In Double Car Garage And Direct Mail Delivery To The House (No Community Mailbox). The Location Is Excellent-Just A Short Walk To The TTC, And Close To 3 Parks And 6 Recreation Facilities, Giving You Plenty Of Ways To Stay Active And Connected. Families Will Appreciate The Great Nearby Schools, Including A.Y. Jackson Secondary, Lester B. Pearson Elementary, Claude Watson School For The Arts, Steelesview Public School, ÉÉ Paul-Demers, And Zion Heights Middle School. Perfect As A Starter Home Or A Smart Investment, This Home Offers Warmth, Flexibility, And A Neighbourhood That Continues To Be In High Demand. (id:60365)

