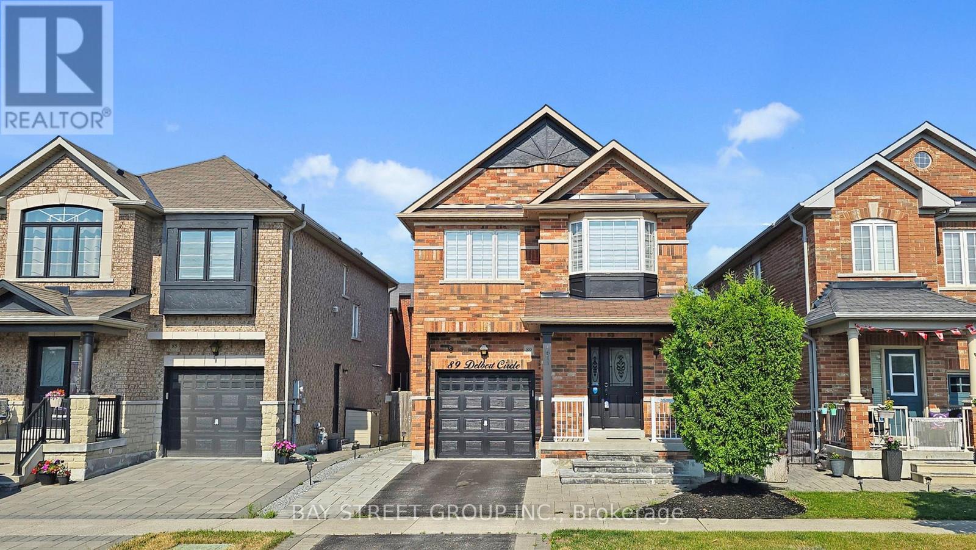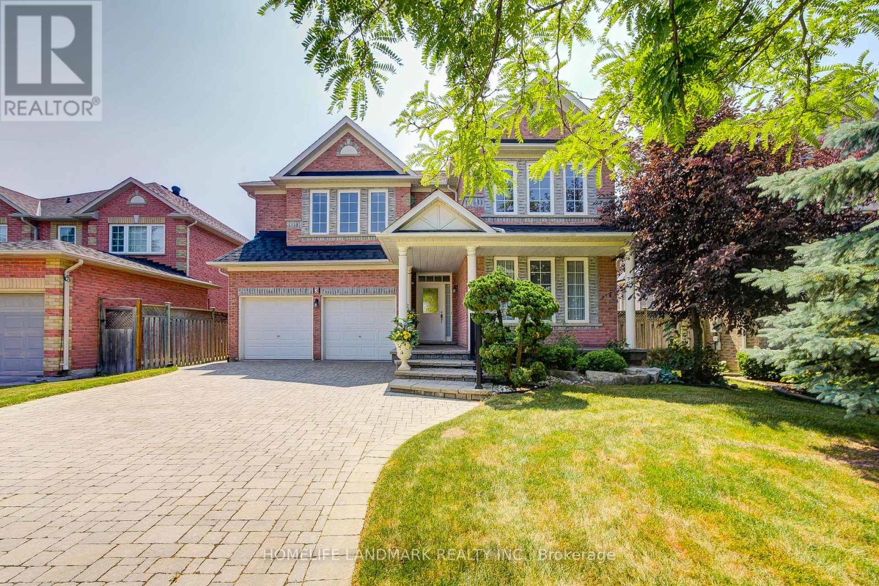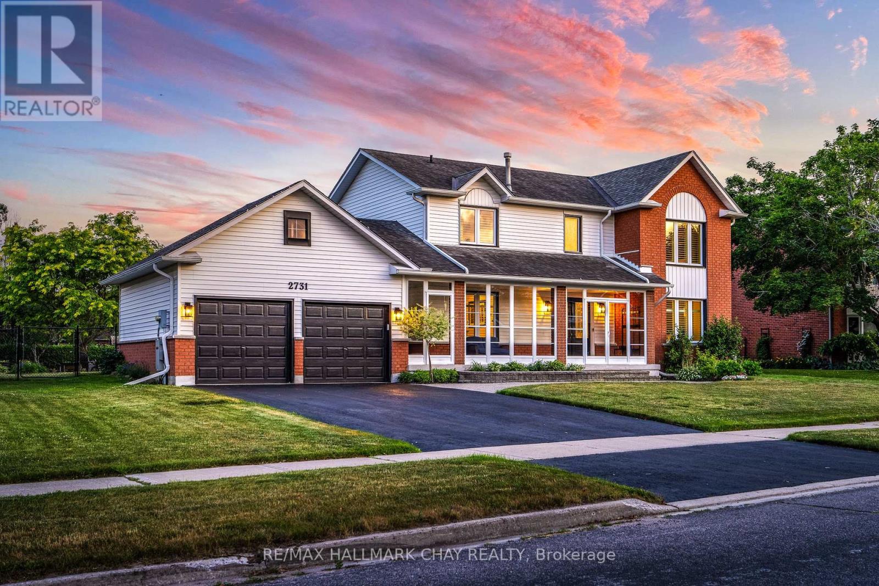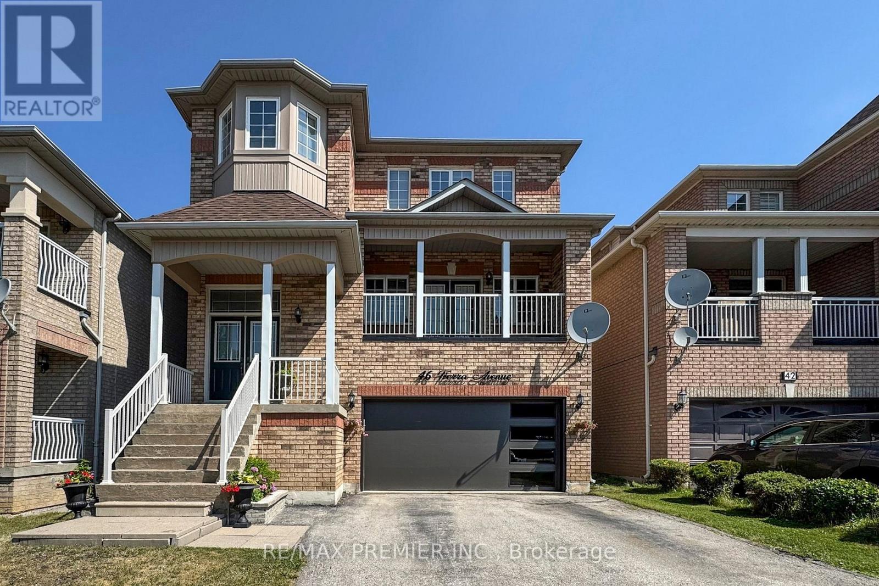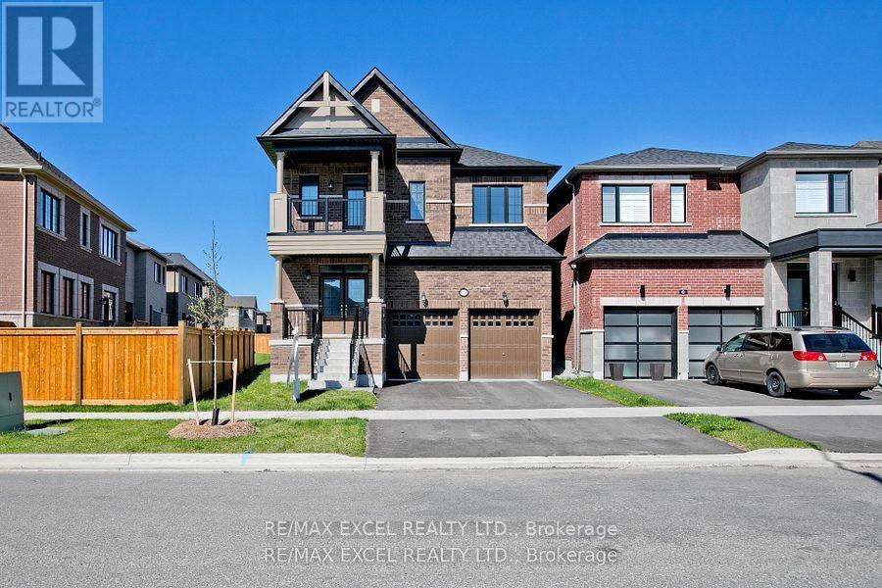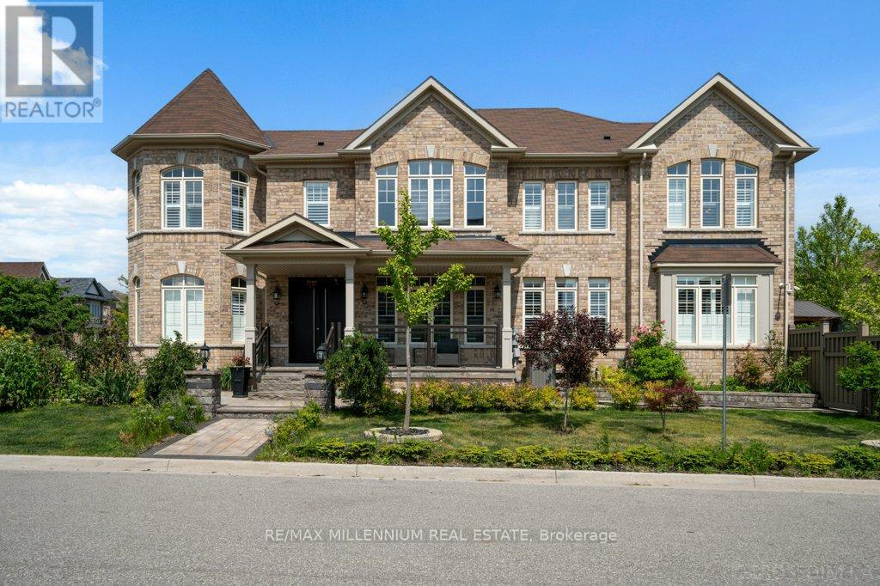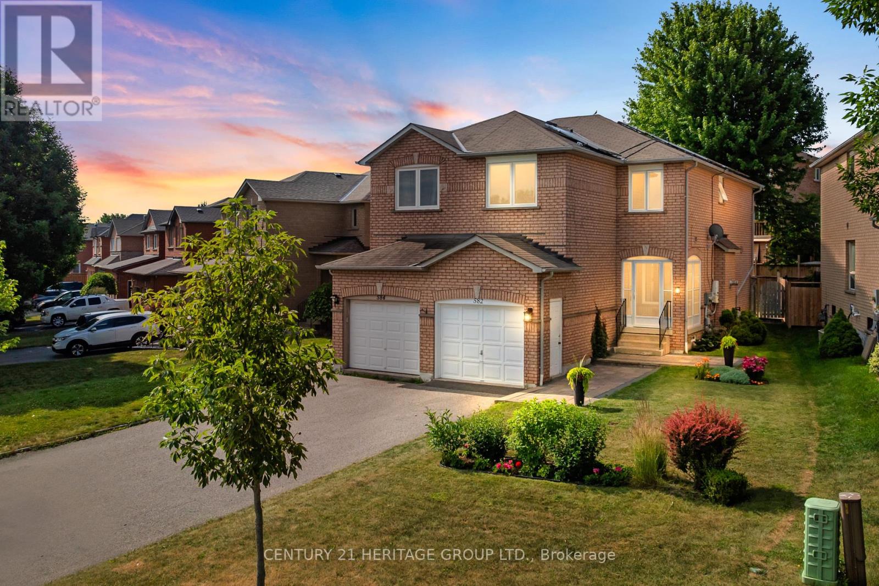89 Delbert Circle
Whitchurch-Stouffville, Ontario
Absolutely Stunning Detached Home In High Demand Community In Stouffville. This Well Maintained & Updated 2-Storey is Perfect For the Easy Life with Eye Catching Interlock Frontage, Easy Clean Quality PorcelainTile Flows Through Main Floor, Renovated Powder Room, Open Concept With Dining And Living Rooms, Quartz Countertops, Quartz Backsplash, S/S Appliances Offsetting the Modern Cabinets & Moveable Island in the Upgraded Kitchen That Overlooks The Family Ready Breakfast Area! The Breakfast Area Walks Out To A Deck And Fenced Backyard. The Cozy Family Room Features A Cozy Gas Fireplace, Creating The Perfect Setting For Relaxing And Entertaining. Upgrade Light Switches And Modern Pot lights Add Ambiance And Sophistication. Smart Thermostat. Direct Access To Garage, 200 AMP Electrical Service With EV Rough In. Home Security Cameras. Wrought Iron Spindles Staircase, Open Stained Oak Staircase To Finished Basement. Master Bedroom Is Generously Sized, Featuring A spa-like Ensuite Bathroom And A Generous Walk-In Closet. Two Additional Bedrooms Provide Ample Space And Closets. 4th Room For Office. All With Engineered Hardwood Flooring, Large Windows and Enhanced by California Shutters / Rolling Zebra Blinds throughout For Plenty Of Natural Light. Basement Apartment With Sep Entrance & Income Potential, Offers 2 BRs, Recreation Area, Kitchen, Full Bathroom, Vinyl Floor Throughout, Stacked Laundry for added convenience and Privacy. This Home Is In a Fantastic Family-friendly Neighborhood, Quiet Child Friendly Street. Walking Distance To Schools, Shops, Transit, Memorial Park Skating Trail, the Leisure Centre, And All The Charm Of Downtown Stouffville. Move In and Enjoy! Free Street Parking except 9am-4pm In Winter(Dec 1-Mar 31) (id:60365)
3 Burndenford Crescent
Markham, Ontario
Immaculately Maintained Monarch Home On A Premium 50*118 Feet Lot Perfectly Situated In Prestigious Unionville / Marville Neighborhood. This Stunning Double Garage Detached Home Offers 4 Spacious Bedrooms & 4 Ensuite Bathrooms. Every Ensuite Bathroom Has Window With Design That Embraces Natural Light. The Primary Bedroom Offers A Luxurious Escape With Oversized Walk-in Closets And A Spa-like 6-piece Ensuite. All Bedrooms Are Generously Sized, Providing Ample Space For Your Growing Or Extended Family. 9 Feet Ceiling And Gleaming Hardwood Floors On Main Level, Family Room Featuring Gas Fireplace, And Separate Living Room Opens To The Dining Room. Main Floor Laundry With Direct Garage Access. Large Windows Throughout, Bright And Sun-Filled, Very Unique & Functional Layout With Tons of Natural Light. Newly Installed Ventilator in Powder Room (2024), Newer Toilet in Primary Bedroom (2025), Furnace In 2020, Air Conditioning in 2020, Newer Refrigerator in 2024, Newly Renovated Kitchen (2024) With Morden Quartz Counters, Family Center Island, Backsplash, Lots Of Storage & Huge Eat-In Kitchen With Walk-Out To Backyard. Charming Oval Window (2024) Overlooks The Beautifully Landscaped Front Yard, Offering An Abundance Of Natural Light. Gorgeous Interlocked Front And Back Yards Enhance The Homes Charm, While Professionally Landscaped & Well Maintained Private Yards Offer A Serene Retreat For Relaxing. Walking Distance To ***Top Ranking Markville Secondary***. Minutes To Markville Mall, Go Train Station, Toogood Pond Park, Library, Historical Unionville Main Street, Markville Mall, Restaurants, Transit, Shops, Community Centre, School, Hwy407, Huge Selection Of Grocery Stores & More! This Property Offers Exceptional Space And Endless Potential. Don't miss it. (id:60365)
16 - 50 Baynes Way
Bradford West Gwillimbury, Ontario
Welcome to 50 Baynes Way#16, A Luxury Townhome in Cachet Bradford Towns. This stunning 4 bedrooms, 3 bathroom home offers Thousands upgrades,9' Ceiling on First Floor. Excellent Layout W/Open Concept Kitchen/Living/Dining. Large Upgraded Eat-in Kit. W/ Huge Island, Quartz C/T's, S/S Appliances. Hardwood Floor Throughout Main FL and Stairs. Oversized Primary Bdrm W/ 5 PC Ensuite, W.I.C. Enjoy outdoor entertaining on the rooftop patio with gas and water hookups. Complete with 2 underground parking spots, a large locker, and walking distance to GO Transit and shopping, this is luxury living in the heart of Bradford.**Please Note Virtual Staging For Illustration Purpose Only!!!** (id:60365)
2731 Shering Crescent
Innisfil, Ontario
Tucked Away In A Private, Serene Setting, This Stunning 2-Storey Home Has Been Completely Reimagined With Top-To-Bottom Renovations That Leave No Detail Overlooked. From The Moment You Enter, You're Greeted With Soaring 17-Foot Ceilings, A Custom Staircase With Wrought Iron Spindles, And Wide-Plank White Oak Engineered Hardwood That Flows Seamlessly Throughout The Main Level. The Heart Of The Home Is A Custom-Designed Kitchen, Featuring Quartz C/t, S/S Appliances, Pot Lights & A Walkout To A Covered Deck, Perfect For Year-Round Entertaining. The Open-Concept Layout Flows Effortlessly Into The Inviting Family Room, Highlighted By A Bay Window, Built-In Cabinetry & California Shutters. Additional Living Spaces Include A Separate Dining Room w/Direct Access To A Well-Appointed Mudroom, A Formal Living Room Or Office Space With Large Windows & A Bright, Welcoming Foyer With Stylish Built-Ins And A Powder Room. Upstairs, The Spacious Primary Suite Is A True Retreat With A Walk-In Closet And A Luxurious Ensuite Adorned With A White Oak Vanity, Quartz Counters, Black Hardware, And A Walk-In Shower. Three More Bedrooms On This Level Are Beautifully Finished, Each Offering Comfortable Living Space & Storage. The Fully Finished Lower Level Offers Incredible Versatility, Including A 2nd Kitchen, Additional Living Space, A 5th Bedroom With Walk-In Closet & Full 3-Piece Washroom, Ideal For Multi-Generational Living Or Income Potential, With Possible Separate Entrance. Set On A Massive 92 x 201 Ft Lot, The Property Features Mature Trees, Manicured Garden Beds, Garden Shed, And A Full-House Generac Generator For Peace Of Mind. With Every Inch Thoughtfully Updated, Including New Windows, Doors, Modern Trim, And More, This Home Is The Definition Of Turn-Key Luxury In A Quiet, Family-Friendly Location. Within Minutes Of All Your Amenities Including Costco, LCBO, Park Place, High-End Restaurants, Golf Courses. Enjoy Easy Access To Highway And The GO Train For Stress Free Commuting!! (id:60365)
46 Tierra Avenue
Vaughan, Ontario
Look no further! This beautifully maintained detached home is nestled in the heart of Vellore Village, one of Vaughan most sought-after family-friendly communities. Combining timeless design with quality finishes, this home offers the perfect blend of space, style, and comfort. Step into a sun-filled family room and enjoy the seamless flow into the renovated open-concept kitchen, complete with upgraded cabinetry and ceramic backsplash. Walk out to the spacious deck, ideal for outdoor dining and entertaining. Upstairs, you'll find 3 generous bedrooms, including a primary retreat with a luxurious jacuzzi tub. The elegant oak staircase and hardwood floors throughout add a warm and refined touch. The professionally finished walkout basement offers flexible space for an in-law suite, home office, or entertainment area. Unbeatable Location: Minutes to Hwy 400, o Vaughan Mills Mall & Cortellucci Vaughan HospitalSteps , Parks, Top-Ranked Schools, Transit, Shopping, & Dining. Public Open House: Sat & Sun-July 19th & 20th 2-4 pm (id:60365)
83 Polva Promenade
Georgina, Ontario
A perfect woodland retreat with modern comforts. Beautifully nestled among the trees on a serene half-acre lot, this custom-built raised bungalow boasts exceptional upgrades throughout. Enjoy the refreshing in-ground saltwater pool, heated by solar and gas heater for energy efficiency (liner 2023). An open, spacious kitchen features a large island, dining area, and reverse osmosis filtration system while seamlessly connecting to the great room with cathedral ceilings and a wraparound deck perfect for entertaining. The expansive primary suite features an elegantly renovated ensuite (2020) with heated floors, a steam shower, a soaker tub, and double sinks. Step directly from the primary bedroom onto the large deck overlooking the beautiful pool and peaceful forest setting. The basement features brand new flooring (2025), a cozy fireplace (2019), a large recreation area, an additional bedroom, and a full bathroom, ideal for guests or family. Large windows and an expansive space make for excellent in-law or multi-generational living potential. This fully landscaped yard is punctuated with perennial gardens, equipped with an irrigation system for easy maintenance, a chicken coop, and a wood-fired pizza oven. Other notable features include a transfer switch generator that delivers seamless automatic backup power during outages, ensuring your comfort and peace of mind. An insulated, heated, and cooled garage offers versatile space, or a year-round workshop. With numerous thoughtful upgrades and renovations, this home is truly move-in ready and the epitome of country comfort. (id:60365)
4 Yarl Drive
Markham, Ontario
Elegant Detached House Just Over 2 Year New Home In The Prestigious Victory Green Community At 14th Ave & Middlefield, Markham. Just Under 2500 Sf(2431 Sf)Situated On A Premium Pie-Shaped Lot, This Elegant Home Features Double French Doors, 9-Ft Smooth Ceilings On Both Main And Second Floors, And A Spacious Open-Concept Layout.Brand New Hardwood Floor In Bedrooms ,The Gourmet Kitchen Boasts Quartz Countertops, Stainless Steel Appliances, Extended Cabinetry, A Deep Sink, And An Upgraded Center Island With Breakfast Bar. Enjoy 4 Spacious Bedrooms And 4 Bathrooms, Including A Large Primary Suite With A Spa-Like Ensuite And Walk-In Closet. Laundry Is Conveniently Located On The Second Floor. Separate Side Entrance To The Basement Offers Great Rental Potential. Loaded With Upgrades: Crystal Lighting In Living, Family, And Kitchen Areas, LED Lights, Central Vacuum System, Upgraded Stairs And Railings, Gas Fireplace, AC, Ventilation System, And Existing Zebra Blinds. Includes 200-Amp Panel With Rough-In For EV Charging And Security Cameras. Close To Community Centre, Costco, Markville Mall, Hwy 407, Top Schools, Parks, Hospital, And More! (id:60365)
5 Solace Road
Markham, Ontario
Welcome to This Beautifully Renovated Detached Home Located in the Family-Friendly Greensborough Community of Markham. This 4+1 Bedroom, 4 Bathroom Home Combines Space, Comfort, and Modern Upgrades Throughout.The Main Floor Features Hardwood Flooring, a Spacious Open-Concept Living and Dining Area, a Bright Family Room With Gas Fireplace, and a Stylish Kitchen Complete With Quartz Countertops, Central Island, Ceramic Backsplash, and a Walk-Out Breakfast Area to the Yard.Upstairs Boasts Four Generously Sized Bedrooms, Including a Large Primary With 5-Piece Ensuite and His & Hers Closets. All Bathrooms Have Been Tastefully Updated in 2025 With Custom Vanities and Premium Finishes. A Secondary Bedroom Includes a Private Walk-Out Balcony.The Finished Basement Adds Valuable Living Space With a Full Kitchen, One Bedroom, a 3-Piece Bath, Pot Lights, and Laminate Flooring Ideal for In-Laws or Rental Use. Additional Highlights Include a New Roof (2025), Single Garage With Opener, Four-Car Driveway, and East-Facing Lot.Conveniently Located Near Parks, Schools, Transit, and Amenities This Move-In Ready Home Offers the Perfect Blend of Style and Functionality. (id:60365)
51 Kincardine Street
Vaughan, Ontario
**Discover Your Dream Oasis in Kleinburg** Welcome to your stunning new home, where elegance meets modern convenience! Nestled in a serene neighbourhood of Kleinburg, this captivating residence offers the perfect blend of style, comfort, and outdoor beauty. As you approach the property, you'll be greeted by a captivating full interlocking front and drive that exudes curb appeal and sophistication. The meticulously designed landscaping not only enhances the home's visual charm but is also complemented by a state-of-the-art sprinkler system-ensuring your vibrant gardens remain lush and inviting with minimal effort.But the true gem awaits just outside: your private backyard sanctuary! Whether you envision lively summer barbecues or tranquil evenings under the stars, this beautifully landscaped outdoor retreat is ready to accommodate it all. Surrounded by colourful planting beds bursting with seasonal blooms, you can easily unwind in your own slice of paradiseThe interior features an open-concept living area with ample natural light and consistent finishes throughout. The spacious living area seamlessly flows into a gourmet kitchen equipped with Equipped with high-end Wolf appliances, including a state-of-the-art gas range, wall oven, microwave, and Sub-Zero fridge, culinary experiences are elevated to new heights.Step into this beautifully designed residence and be greeted by gleaming hardwood floors that flow seamlessly throughout the house, creating a warm and inviting atmosphere. The spacious open-concept layout is perfect for modern living, offering ample natural light. (id:60365)
945 Best Circle
Newmarket, Ontario
Welcome To 945 Best Circle, A Stunning Home in the Prestigious And High-Demand Stonehaven Community Of Newmarket * This Beautiful All-Brick Property Sits On A Quiet Crescent And Features A Double Car Garage, Landscaped Front Entry, And Exceptional Curb Appeal * A Grand Two-Storey Foyer With Soaring Windows And A Sweeping Oak Staircase Welcomes You In Style * The Main Floor with 9 Ft Ceilings Offers An Open-Concept Living And Dining Area With Gleaming Hardwood Floors, Oversized Windows, And A Cozy Gas Fireplace That Creates A Warm, Inviting Atmosphere * The Newly Renovated Kitchen (2025) Features Quartz Countertops which Extends into the Backsplash, Stainless Steel Appliances, Sleek Cabinetry, And A Family-Sized Breakfast Area With A Walk-Out To A Multi-Level Deck Overlooking The Private Backyard *Step Outside To A Fully Fenced Backyard Oasis With Mature Landscaping, Plenty Of Space For Lounging And Entertaining, And A Hot Tub For Year-Round Relaxation * Mud Room includes a Convenient Laundry Area * Upstairs, You'll Find Three Spacious Bedrooms, Including A Bright Primary Retreat With Walk-In Closet And A Spa-Inspired Five-Piece Ensuite With Soaker Tub, Frameless Glass Shower, And Dual Vanity * The Professionally Finished Walk-Out Basement Offers A Full Kitchen, Bright Living Space, One Bedroom, A Three-Piece Bathroom, Private Laundry, And A Separate Entrance Ideal For In-Laws, Teens, Or Potential Rental Income (Non-Retrofit) * The Lower Level Also Features Its Own Dedicated Washer And Dryer, Providing Complete Independence Between Living Spaces *Located Just Minutes From Top-Ranked Schools, Walking Trails, Parks, Shopping, Transit, And Hwy 404 * This Home Combines Style, Comfort, And Versatility In One Of Newmarkets Most Prestigious Family Neighbourhoods * Do Not Miss Your Chance To Call This Home!! (id:60365)
59 Princess Diana Drive
Markham, Ontario
Welcome to this Gorgeous Family Home in Coveted Cathedraltown Neighbourhood! Well-Maintained property by the Original Owner. Main Floor showcases Open Concept Living and Dining Room with a Gas Fireplace, 9' Ceiling, Gleaming Stripped Hardwood Floors, Modern Kitchen with breakfast area & a walkout to South Facing Sun-Filled Backyard, Generous-Sized Master Bedroom has a Walk-in Closet and a 4pc Ensuite Bath. Super Large sitting area in the Second floor which has a big potential to convert to the 4th bedroom . Professionally Finished basement offers additional living space, great for entertaining or home office. Direct Access to the Garage! Long Driveway with 2 Car Parkings! Excellent location with Easy Access to Hwy 404, Shopping Plaza, Restaurants, Canadian Tire, Parks, and Groceries. High Ranking School Zone. (id:60365)
582 Walpole Crescent
Newmarket, Ontario
Welcome To 582 Walpole Crescent, A Beautifully Renovated 3-Bedroom Semi-Detached Home Nestled In The Prestigious Stonehaven Neighbourhood Of Newmarket. * Situated On A Quiet, Family-Friendly Street, This All-Brick Two-Storey Home, with No Side-Walk, Sits On An Oversized Pie-Shaped Lot With An Impressive Backyard * Offering The Perfect Blend Of Space, Privacy, And Curb Appeal, This Home Checks All The Boxes * Step Inside To A Bright, Open-Concept Interior Featuring Timeless Finishes And A Modern Colour Palette. * The Main Level Showcases Engineered Hardwood Flooring, Contemporary Lighting, And Abundant Natural Light * The Custom Kitchen, Fully Renovated In 2023, Is A True Showstopper Boasting Quartz Countertops, Stainless Steel Appliances, White Shaker Cabinets With Gold Hardware, And A Pass-Through Overlooking The Bright and Open Living Room With Gas Fireplace. * Its The Ideal Layout For Entertaining Or Everyday Family Life * The Statement Staircase With Iron Pickets Leads To Three Spacious Bedrooms On The Upper Level. * The Primary Suite Offers A Generous Layout, His-And-Hers Closets, And A Private 4-Piece Ensuite Bathroom. * The Fully Finished Basement Adds Valuable Living Space With A Versatile Room That Can Be Used As A Bedroom, Home Office, Or Recreation Area * The Professionally Landscaped Front Yard and the Fully Fenced Backyard Provide The Perfect Setting For Relaxation Or Outdoor Gatherings Under The Shade Of A Mature Tree * Conveniently Located Just Five Minutes To Highway 404 And Close To Parks, Top-Rated Schools, Shops, And Everyday Amenities. * This Is A Rare Opportunity To Own A Move-In Ready Home In One Of Newmarkets Most Sought-After Communities. (id:60365)

