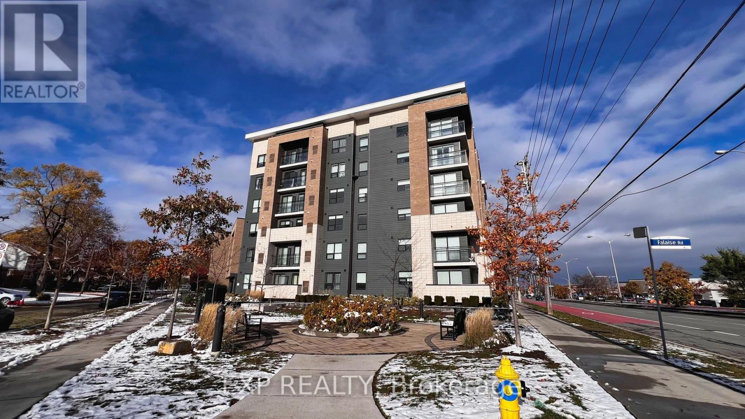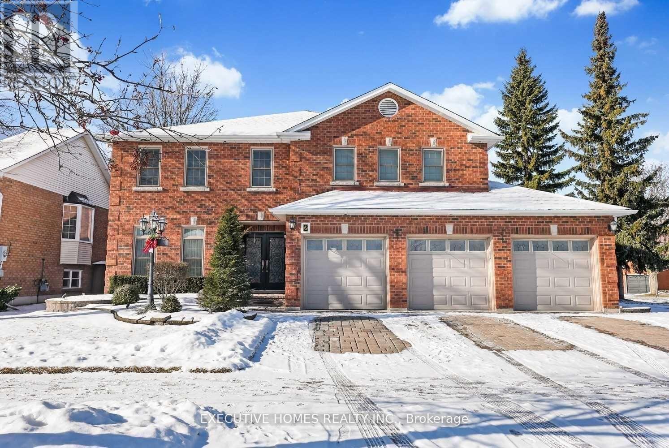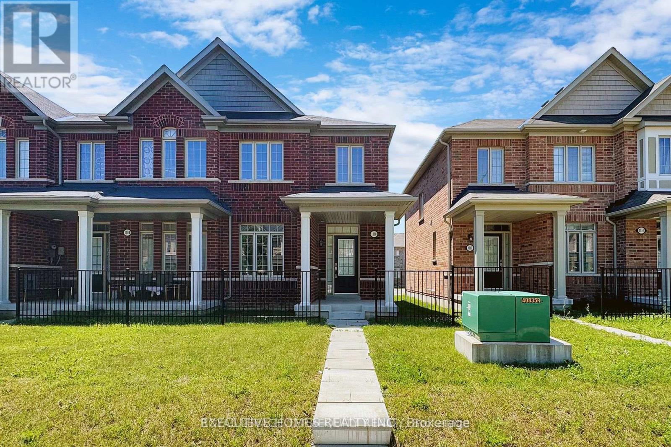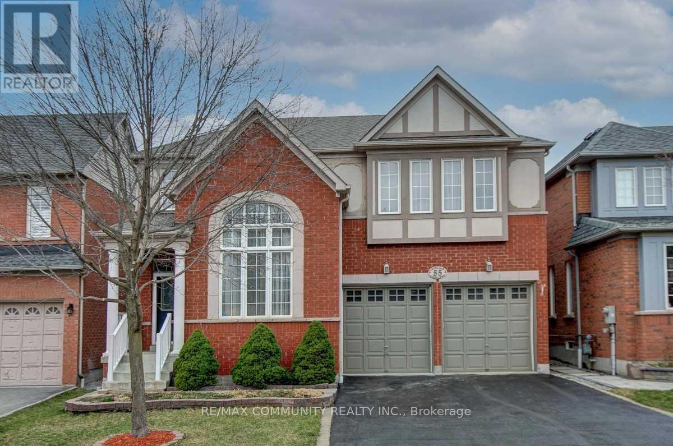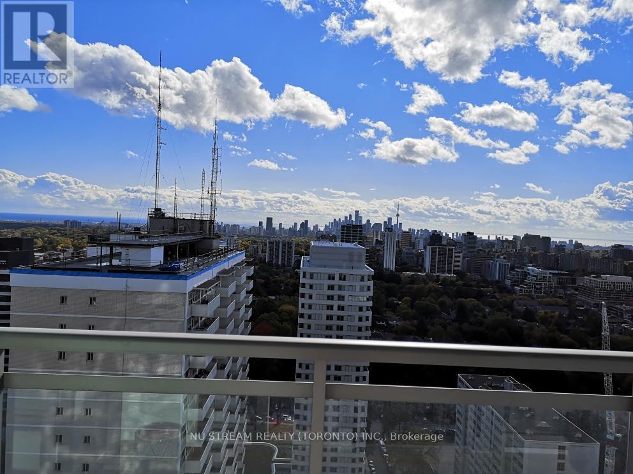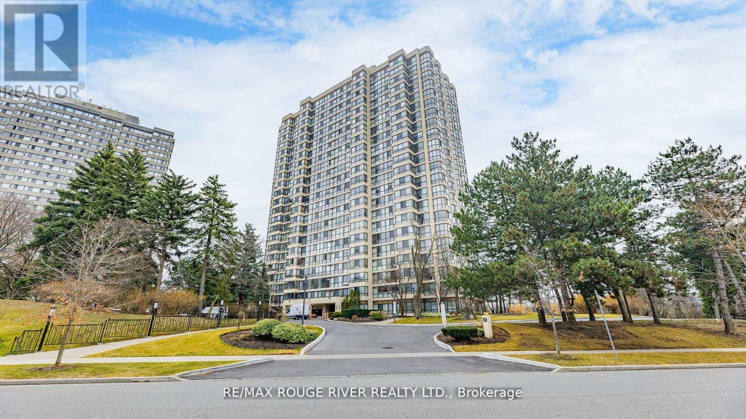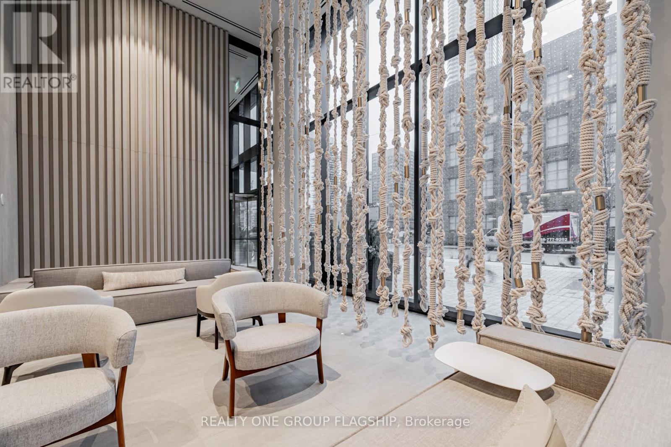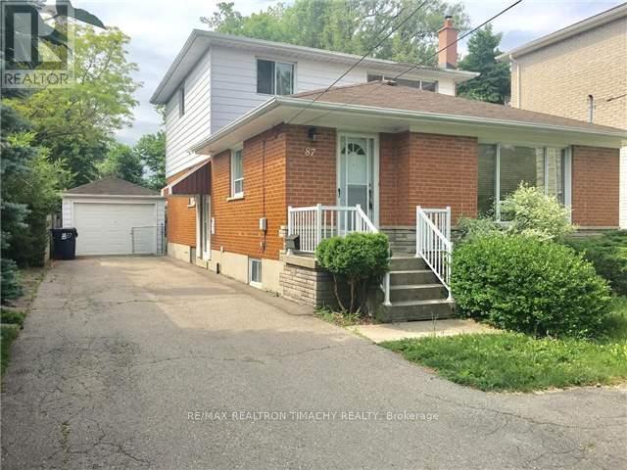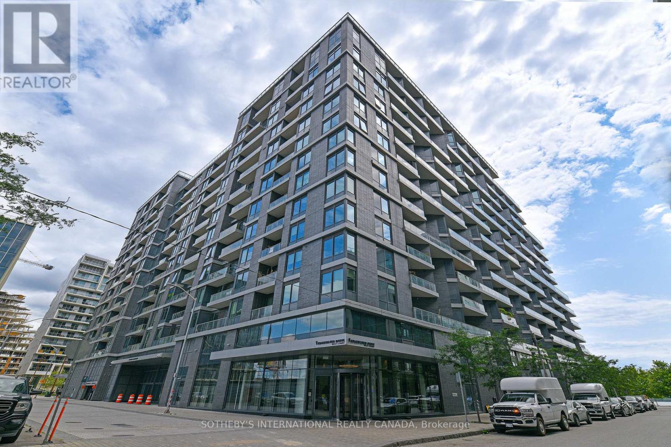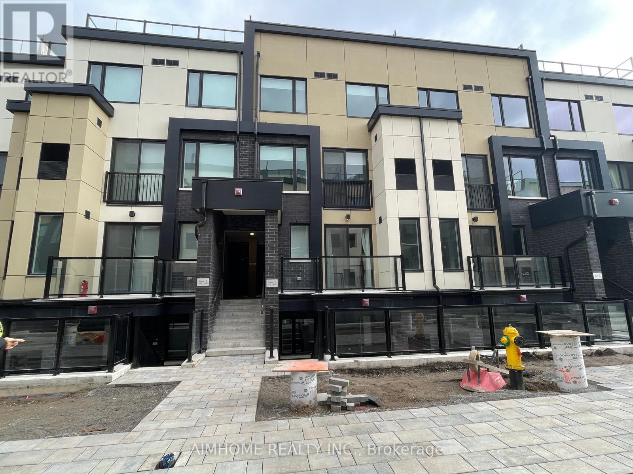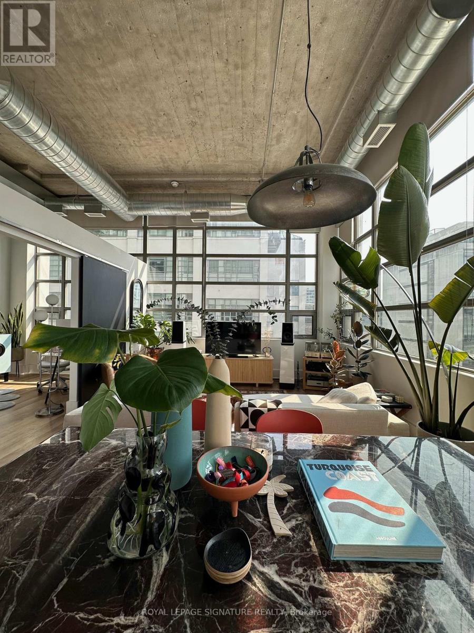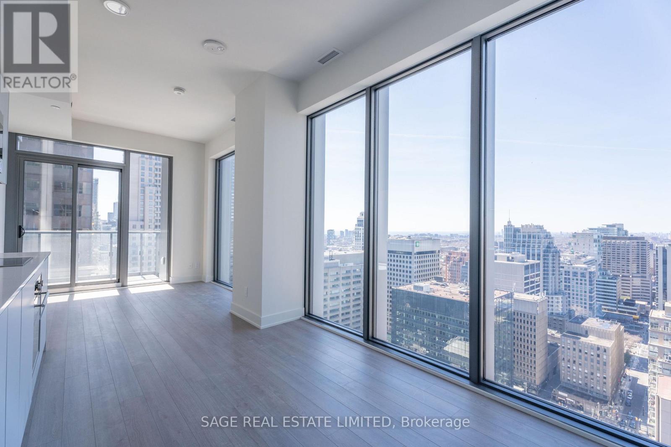509 - 1 Falaise Road
Toronto, Ontario
Beautiful and well-maintained 1+Den condo at 1 Falaise Rd offering modern finishes and exceptional convenience. Features 9-ft ceilings, premium flooring, and a stylish kitchen with stone countertops, stainless steel appliances, and a designer backsplash. The versatile den is ideal for a home office or guest room. Includes one parking space and two lockers - a rare bonus for added storage. Located close to Centennial College, UofT Scarborough, shopping, parks, transit, and Hwy 401. Move-in ready and perfect for professionals or small families seeking comfort and accessibility. (id:60365)
2 Renwick Road
Clarington, Ontario
Fully Renovated 2+1 Bedrooms, 1 full washroom .New basement apartment with new vinyl floors, new kitchen, new rooms with separate laundry located in a desired area of courtice. Private access to the backyard to use, The House Is Close To All Amenities Such As Hwy 401, Schools, Banks, Shoppers Drug Mart, And Hospitals. Excellent Location. (id:60365)
1110 Church Street N
Ajax, Ontario
Very Spacious & Bright 3 bedrooms 3 Wrms Townhouse with Stainless Steel Appliances, 9Ft Ceilings, OpenConcept, Spacious Kitchen Overlooking Great Room With Fireplace. Close To banks Shoping & Transit. (id:60365)
Bsmt - 55 Morland Crescent
Ajax, Ontario
Beautiful Basement For Lease In Most Demanded Neighbourhood. Separate Entrance and Separate Laundry. Brand New Vinyl Flooring and Spacious Layout. Close To Many Amenities, Schools & Highway. 2 Spacious Bedrooms With 1 Washroom. Available For Immediate Occupancy. Looking For Aaa Clients... Move In & Enjoy!!. (id:60365)
2708 - 89 Dunfield Avenue
Toronto, Ontario
150 Meters To Subways. Prestigious Madison Condo Located In The Heart Of Midtown Toronto. Beautiful One Bedroom. Spacious To Set Up Furnitures, Truly Unobstructed View, Cn Tower Can Be Seen, 9Ft Ceilings, Laminate Floors, S/S Appliances, Ceaserstone Counters, Undermount Sink, Glazed Ceramic Backsplash. 24 Hrs Concierge, A 2 Storey Fitness Gallery, Yoga, Theatre, Hot Tub, Lap Pool, Sauna And OpenTerrace. Loblaw's & LCBO In The Building. Walk To Transit, Banks And Great Dinings (id:60365)
901 - 131 Torresdale Avenue
Toronto, Ontario
Sun Filled & Spacious Well Maintained 2 Bed, 2 Bath + Solarium. South Facing! Lots Of Natural Light Throughout The Day. Features Newer Flooring, Ensuite Laundry, En-Suite Locker + 2 Parking Included. Beautiful Unobstructed South Views. Amenities Include Security Guard, Outdoor Pool, Sauna, Party Room, Exercise Room & Games Room. Steps To G Ross Lloyd Park, Walking Trails. Maintenance Fees Include All Utilities, Tv Cable with Crave Package & High Speed Internet (id:60365)
3608 - 55 Cooper Street
Toronto, Ontario
Discover elevated waterfront living in Suite 3608 at Sugar Wharf Condominiums by Menkes. This beautifully kept 1-bedroom residence offers a sun-filled open layout with floor-to-ceiling windows, refined laminate flooring, and a private balcony with sweeping urban and partial lake views. The contemporary kitchen boasts quartz counters and integrated appliances, perfectly complementing the suite's clean, modern aesthetic. Residents enjoy access to an impressive range of amenities: state-of-the-art fitness facilities, yoga studio, indoor lap pool, co-working areas, entertainment lounges, guest suites, and a rooftop terrace built for relaxation and dining. Bell Internet & Unity Fitness membership included. Located steps from Sugar Beach, world-class dining, groceries, transit, the Waterfront Innovation Centre, and the upcoming PATH extension-this is downtown convenience at its finest. The interior photos have been altered to remove tenant possessions. (id:60365)
87 Wedgewood Drive
Toronto, Ontario
Sunny and spacious 4-bedroom home with 4 Bedrooms and 2 full Baths. One of the bedroom is conveniently located on the main floor just across the bathroom .Can also be used as the office. The Kitchen features wood cabinets and granite countertops, and it is partially open to the living/dining room. Generous size Family room in the back of the house leads you to the wooden deck and the huge & private backyard. Great size family Bedrooms and 4 pc Bath are located on the 2nd floor. Utilities, grass cutting, and snow removal are the tenant's responsibilities. close to Yonge, shopping, TTC, parks.Great family neighbourhood . ELECTRIC CAR CHARGER (id:60365)
217 - 1 Edgewater Drive
Toronto, Ontario
Discover Aquavista At Bayside, An Extraordinary Residential Gem By Tridel. This Stunning 2-Bedrooom+Den/2-Bath Plan Offers Approx 1,095 Sq.ft Of Lavish Living Space W/Soaring 9-10ft Ceilings, Engineered Grey Flooring Throughout & 2 Expansive Balconies Boasting Breathtaking South & East Views. Enjoy The Well-Designed Layout, Perfect For Entertaining Guests, And Luxuriate In The Private Quarters W/A Generous Primary Bedroom & 4-Pc Ensuite. The 2nd Bedroom, Den Area, Main 4-Pc Bath And Ensuite Laundry Complete The Plan. Experience Top-Notch Amenities: Including 24-Hour Concierge Service, Fitness Centre, Outdoor Pool, Sauna, Hot Tub, Common Rooftop Deck, Visitor Parking, Business Centre, Guest Suites, Media Room, Function Room, Outdoor Child Play Area, Outdoor Patio/Garden, Games Room, and Visitor Lounge. One U/G Pkg included. Explore This Waterfront Neighborhood, Such As The Harbourfront Centre, Centre Island, Sugar Beach, Rogers Centre, Ripley's Aquarium Of Canada, & CN Tower. With Nearby TTC Options & Gardiner Expwy, Accessing The City Center Is Convenient. pays for water, heat, central air conditioning and electricity. Basic internet included. (id:60365)
212 - 1650 Victoria Park Avenue
Toronto, Ontario
Brand New Modern Stylish Never Lived In! Conveniently Located In Victoria Park Ave/Eglinton Ave. The Vic Towns A Modern Community In The Popular Victoria Village Neighborhood. Walk Distance To The Future Eglinton Crosstown LRT. Major Highways, Shopping, Bank, Grocery, And All Other Amenities Are Nearby. 2 Beds Plus 1 Large Den And 2 Full Baths. 1041 SF Of Living Space. 9ft Ceilings, Master Room Is Spacious With W/I Closet, 4-Piece Ensuite With Double Basins. The Open Kitchen With Stone Countertops, Whirlpool Stainless Steel Appliances. Soften Water System Give You Health Drink And Bath Water. (id:60365)
404 - 637 Lake Shore Boulevard W
Toronto, Ontario
South-facing loft at Toronto's iconic Tip Top Lofts. This stunning 2-bedroom corner units offers over 1,000 square feet of well designed living space, featuring soaring ceilings and tall windows that fill every room with tons of natural light. Views of lake and marina. New luxury vinyl flooring throughout. Primary bedroom with private ensuite and loft area for additional storage. Large second bedroom with tall windows. Complete with a parking space and locker. Steps to every amenity imaginable including lake side trails, shops, restaurants, cafes, transit and so much more! Don't miss out on this amazing opportunity to live in the high demand Tip Top Lofts. (id:60365)
2903 - 8 Cumberland Street
Toronto, Ontario
2-bedroom, 2-washroom corner suite at Eight Cumberland, nestled in the heart of Yorkville, just steps away from Yonge & Bloor. This residence seamlessly blends modern aesthetics with urban convenience. Open-concept living area with sleek kitchen, equipped with integrated appliances and quartz countertops. Floor-to-ceiling windows bathe the space in natural light, offering stunning views courtesy of the South West exposure. Thoughtfully designed split bedroom floor plan makes this suite ideal for professional roommates seeking their own private space and sophisticated urban lifestyle. Unparalleled access to transit options at Yonge & Bloor, ensuring effortless commutes throughout the city. Immerse yourself in the vibrant energy of Yorkville, where boutique shops, trendy cafes, and world-class restaurants line the streets, waiting to be explored. (id:60365)

