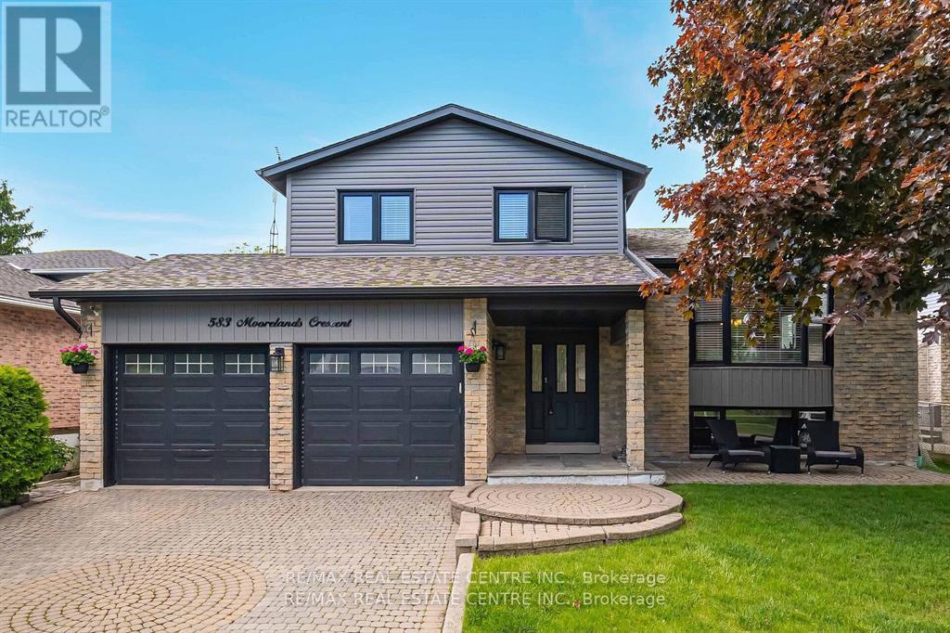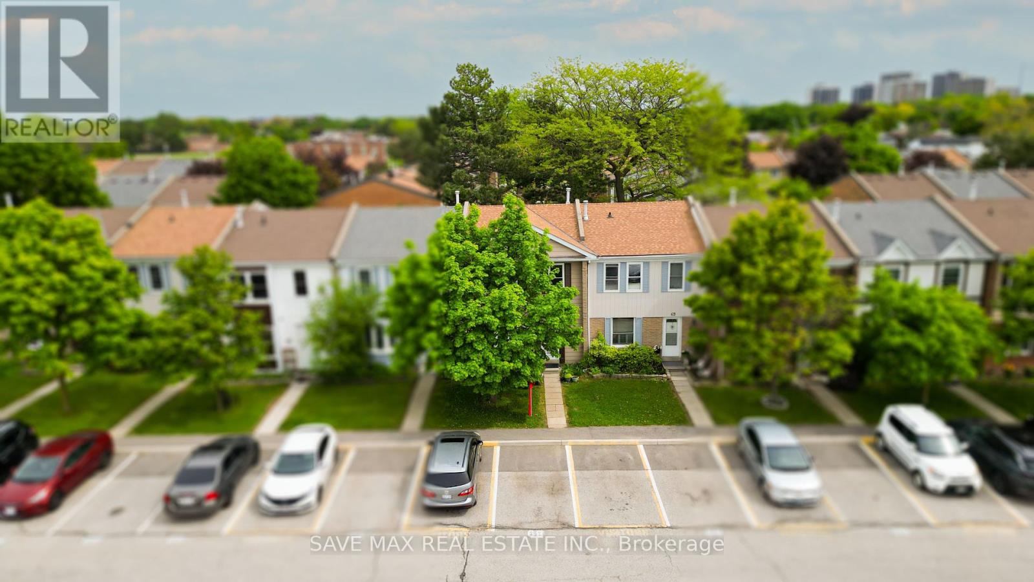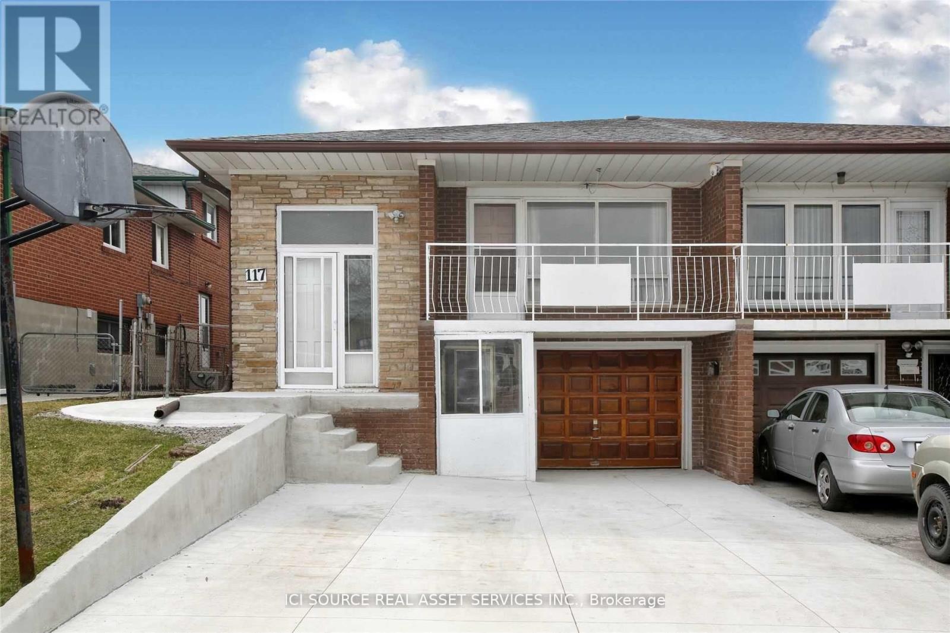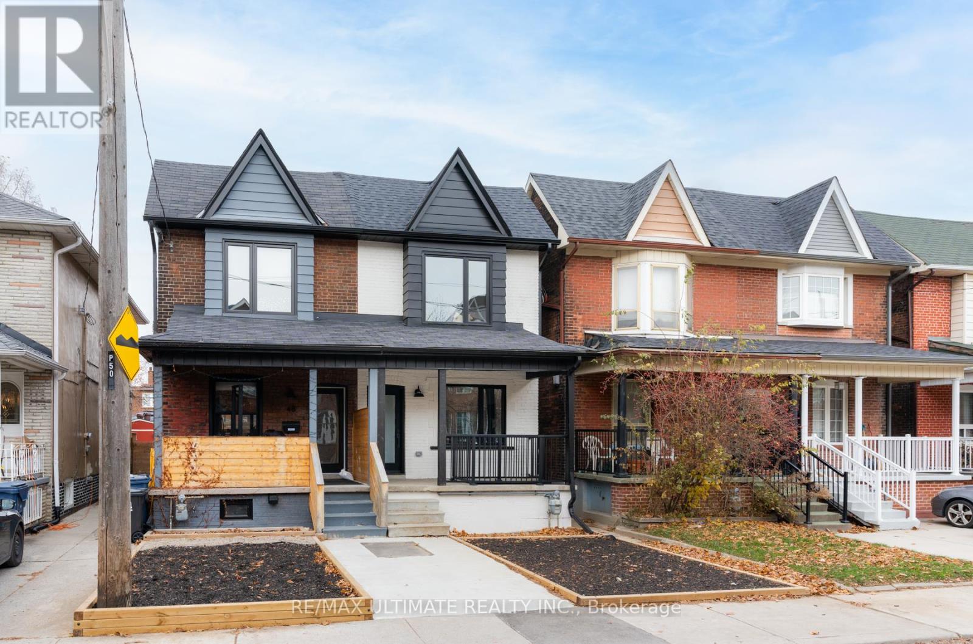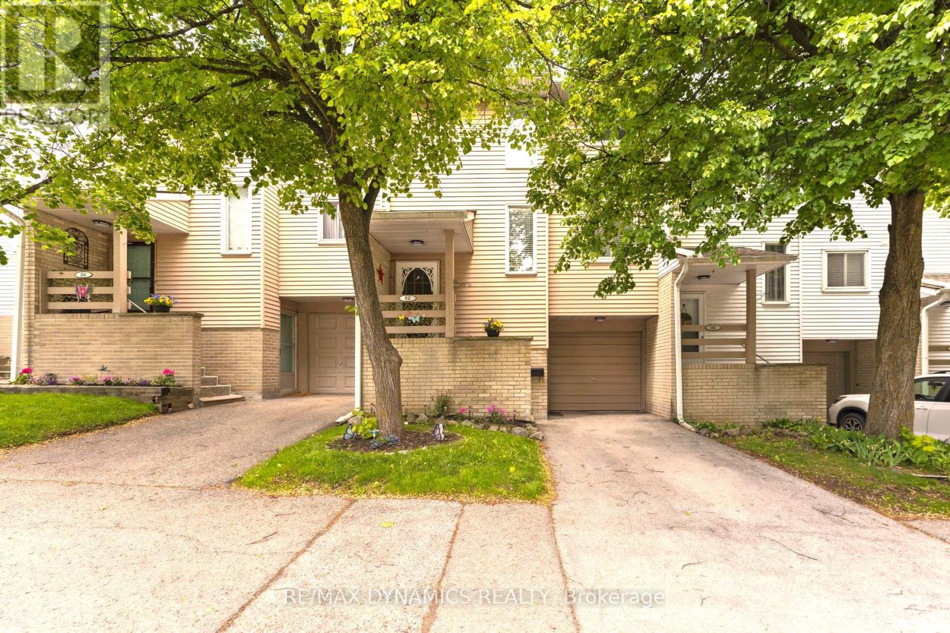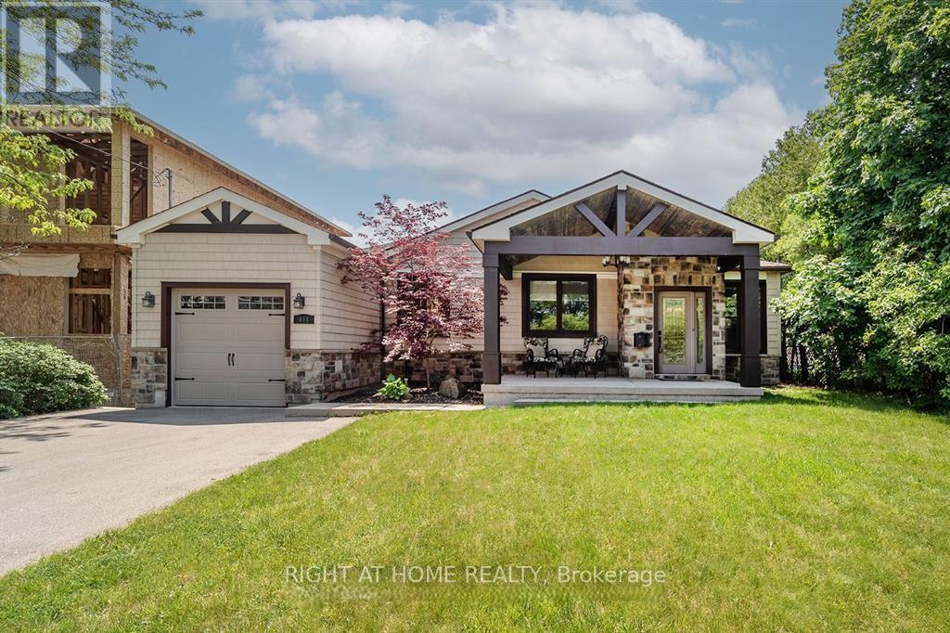11 - 444 Silverstone Drive
Toronto, Ontario
**Discover This Charming 3+1 Bedroom, 3 Bathroom End Unit Townhouse** Beautifully Nestled Among Tall Pines Offering A Sense Of Sanctuary And Privacy In A Prime Neighbourhood! This Home Features Thoughtfully Upgraded Bathrooms And A Lovely Kitchen Adorned With Modern Cabinets *Elegant Quartz Countertop, And Stainless Steel Appliances Including A Built-In Dishwasher And Stove** Freshly Painted Primary Bedroom & The Spacious & Freshly Painted Living And Dining Area Invites You To Enjoy Moments With Loved Ones** Walk-Out To A Secluded Fenced Backyard Where You Can Find Peace And Tranquility! The Finished Basement, Providing A Guest Room And A Space Perfect For Entertainment, Complemented By A Convenient 2 Pc Bathroom** Close To Shopping, Schools, Public Transit, Hwys, Library, Rec Cente, Parks, & Humber Hospital. *This Home Is Not Just A House; Its A Place To Create Lasting Memories & Find Comfort In Every Corner.** (id:60365)
1807 - 3883 Quartz Road
Mississauga, Ontario
Check out Virtual tour! Landmarking (M City) In Downtown Mississauga* This Luxurious 1 Bedroom + Den Condo Offers Views Of Lake Ontario. Condo Unit with 2 Full Baths In The Heart Of City Centre* Boasting 9ft Ceilings & Floor To Ceiling Windows For Lots Of Natural Light. unit has been well maintained and freshly painted. Primary Bedroom Boasts A 4 pc ensuite. Spacious Den Can Be Used As 2nd Bedroom Or Home Office. 2 Full Bathrooms with standing shower. Elegant Custom Designed Kitchen W S/S Appliances, Tall Cabinetry For Lots of Storage Space, Quartz Countertops & Backsplash* Open Concept With Walk-Out To A Large Balcony For Breathtaking Views. This Unit Comes With one Parking and one locker. Parking is conveniently located close to elevator. Ensuite Stacked Washer Dryer. Unit also has been upgraded for TV wall Receptacle, conduit in living room. M2 Condo Building Amenities Include: Salt Water Outdoor Pool, Rooftop Skating Rink, 24 Hours Concierge, Exercise Room, Outdoor BBQ's, Etc. **EXTRAS** Close Proximity To All Amenities, Square One, Sheridan College, Restaurants, Shopping, GO Transit, Highways (403,401,407), Living Arts Centre & Celebration Square.* Everything At Your Door Step* (id:60365)
583 Moorelands Crescent
Milton, Ontario
A Perfect Family Home in Sought-After Timberlea Just Waiting for Your Personal Touch! Welcome to this charming and spacious home, situated in the highly desirable Timberlea neighbourhood, celebrated for its proximity to parks, top-rated schools, scenic walking trails, and all essential amenities. From the moment you arrive, the extra-deep interlocked driveway (no sidewalk fits up to 6 small or 4 large vehicles) and covered front porch offer a warm and inviting welcome. Step inside to discover:A bright and oversized foyer, cozy family room featuring a wood-burning fireplace and walk-out access to your dream backyard oasis. Family-sized kitchen with breakfast area, Formal dining Area and living room perfect for entertaining family and friends. The backyard is a true retreat with a heated in-ground pool, ideal for summer fun and relaxation. Enjoy the convenience of main floor laundry and a mudroom for everyday functionality. Finished Basement (excluding crawl space) features: Separate entrance from the backyard, full bathroom, spacious Rec Room with above-grade windows(can be converted to bedroom), ample storage space. Notable Updates: Front lawn sprinkler system (2021), New siding & insulation (2020), Pool pump (2018), Pool heater (2016), attic insulation, and water softener (2015 ) .*Roof, Furnace ( 2015 by Previous owners)*, This home offers space, function, and major updates already in place, ready for your finishing touches to make it truly yours. (id:60365)
68 - 1020 Central Park Drive
Brampton, Ontario
Exclusive Opportunity @ Excellent Price! " Renovated Beautiful 3-bedroom Condo Town House with 2 Washrooms with Unfinished Basement to Design Your own. Updated Flooring and Pot Lights In This Bright Town Home Front Of Community Pool and Park, and Parking. Main Floor Living and Dining with Hardwood Floor and Kitchen with Foyer upgraded with Porcelain Tiles with Quartz Counter in Kitchen and Washroom. New Potlight Makes Main Floor Bright. Good-sized 3-bedroom unit on the 2nd Floor with Full Bath. List of Upgrades Done in Past Years - Electrical panel (2017), washer dryer (2023), refrigerator (2024), paint (2024), insulation (2022). One reserved parking Space with common guest parking. Amenities include a private Park and a New Pool! Maintenance includes Water and Internet. The roof was Already Replaced in 2022. Steps to a Bus Stop, walk to parks & All 3 Schools. Ideal Location To Start Your Journey. (id:60365)
2601 - 20 Thomas Riley Road
Toronto, Ontario
Welcome to the Kip District Condos! This 1 plus 1 bedroom 1 bathroom, south-west facing loft has everything you need. The den has been closed off with a glass sliding door for one's privacy and could be used as a second bedroom. Parking and locker are also an added bonus! Amenities include a concierge, gym, media room, guest rooms, BBQs Party room. Minutes to subway and other transit. Modern living at it's best. (id:60365)
106 Fruitvale Circle
Brampton, Ontario
Spacious 4 bed, 4 bath townhouse available for rent at Chinguacousy and Mayfield. Suitable for families and working professionals with convenient access to Mount Pleasant GO station and public transit. Large open concept kitchen with beautiful balcony access from living area.Study/Office nook on 2nd floor. Upgrades throughout with Quartz counter tops, waterfall island & Dining room servery/ Primary bedroom features an ensuite bathroom with walk-in closet. Ground level includes full bath and loft/extra bedroom or additional storage space. Unfinished basement for extra storage or kids to play. Available for October 1, 2025 (id:60365)
32 Melmar Street
Brampton, Ontario
Welcome To This Newly Built (2023) 3-Storey Townhouse Located In the Highly Desirable Mississauga And Sandalwood Neighbourhood Of Brampton. Perfectly Blending Modern Design With Functionality, This Home Is Ideal For Families And Professionals Seeking Style, Comfort, And Convenience, Or Investors Seeking Long-Term Value In A Growing Community. 2 Minutes Away From Community School, Parks, Shopping Plaza, Restaurants, And Everyday Amenities. 5 Minutes Drive To GO Station. Open Concept Living And Dining Area With Seamless Flow To Kitchen And Private Balcony Makes It A Perfect Place For Coffee, Barbecues, And Relaxing Outdoors. Brand New Appliances For Worry-Free Lifestyle. A No Carpet House With 9 Feet Ceiling On Main And 2nd Floor And 8 Feet Ceiling On 3rd Floor With Large Windows That Fill The Home With Natural Light For Bright And Sunny Day. Enjoy The Convenience Of An Attached Garage With Direct Interior Access, Complemented By Driveway Parking For A Total Of Two Vehicles. Luxurious Master Bedroom Featuring 3-Piece Ensuite With Standing Shower, 2 Separate Closets, and a private balcony For Ultimate Comfort And Convenience. (id:60365)
Basement - 117 Firgrove Crescent
Toronto, Ontario
Newly renovated basement suite with its own kitchen, laundry, 1 master bedroom with ensuite bedroom and 2 other bedrooms. There is another 1 shared bathroom. In total, it has 2 bathrooms.1 parking and Internet are included. If you do not need parking, the landlord can consider discount on the rent. Utilities are shared with tenants upstairs. No pet or smoking due to tenant/owner allergy. *For Additional Property Details Click The Brochure Icon Below* (id:60365)
Lower - 46 Rutland Street
Toronto, Ontario
STYLISHLY RENOVATED semi in the heart of the Junction! Perfect for anyone looking to be right by parks (Earlscourt), transit (Keele), restaurants, and MORE. All appliances, floors, top of the line finishes! No expense spared on this reno. Frigidaire appliances, hickory plank floors, corrugated exterior finish look no further. Plenty of street parking available! This spacious suite has tons of natural light and built ins to allow for a wonderful entertaining space. This is a lower unit like you have never seen before, luxury at its finest! (id:60365)
82 Lynden Circle
Halton Hills, Ontario
This bright townhouse features 3 bedrooms & finished walk-out basement, surrounded by nature, centrally located in a quiet & friendly enclave just a short walk to the GO station, Credit River, country trails, schools, parks & shopping, breakfast bar with built-in cabinets & granite countertop in kitchen, pantry, window, ceramic backsplash, gas stove, built-in dishwasher & double sink. Open concept living & dining with a walk-out to a small deck, car garage with access to the house via basement, private driveway & plenty of visitor parking, central air conditioning, central vacuum, finished basement walks-out to a fenced deck overlooking playground area & basketball/tennis court. (id:60365)
602 - 39 Annie Craig Drive
Toronto, Ontario
Sophisticated Waterfront Living in Mimico - Condo at The Cove. This stylish 1-bedroom + den suite at Cove Condos offers a spacious, open-concept layout in the heart of Mimico's scenic waterfront community. Incredible walk-score! Professionally designed with modern upgrades throughout, in one of Torontos most desirable lakefront locations.The kitchen has been tastefully updated with gorgeous white quartz countertops and backsplash, paired with full-size stainless steel appliances and smart layout enhancements perfect for cooking, gathering, and entertaining. Additional features include: Owned parking spot on P2, Large owned locker on P1, 24-hour concierge, secure intercom system, and bike storage. Three elevators with little to no wait time. Fully equipped fitness centre with cardio machines, strength equipment, and free weights. Guest suites available for overnight visitors. Spacious party/meeting room with a full kitchen and billiards perfect for entertaining. Outdoor entertainment area with BBQ's and plenty of lounge seating. Visitor parking and easy buzz-in. Just steps from the waterfront trail and bike path, this warm, welcoming community offers unbeatable walkability to transit, grocery stores, restaurants, cafes, and more. With easy access to Sherway Gardens, downtown Toronto, and major highways, this is elevated lakeside living at its finest. Set within a warm, welcoming building community right on the scenic waterfront, you're steps from picturesque bike paths and parks, with easy access to TTC, local cafés, shops, and popular dining spots. Sherway Gardens, downtown Toronto, and major highways are all just minutes away.This is refined, turn-key living in one of the city's most desirable lakeside neighbourhoods. Don't miss your chance to make it yours! (id:60365)
454 Seabourne Drive
Oakville, Ontario
Absolutely charming bungalow situated in one of the most sought-after neighborhoods. This upgraded 3 bedrooms & 2 washrooms comes with a gourmet kitchen featuring top-of-the-line stainless steel appliances, granite countertops and ample storage space. The ensuite bathroom is complete with a luxurious soaking tub and a walk-in shower. The basement(separate entrance) is fully finished with a large family room, kitchen, bedroom and a bathroom. The large backyard has a beautiful pergola, fireplace and a natural gas BBQ. The Property Offers Close Proximity to all amenities, Parks, renowned Schools, Shopping Centers, The Lake, Highways 403/QEW and the GO station. (id:60365)



