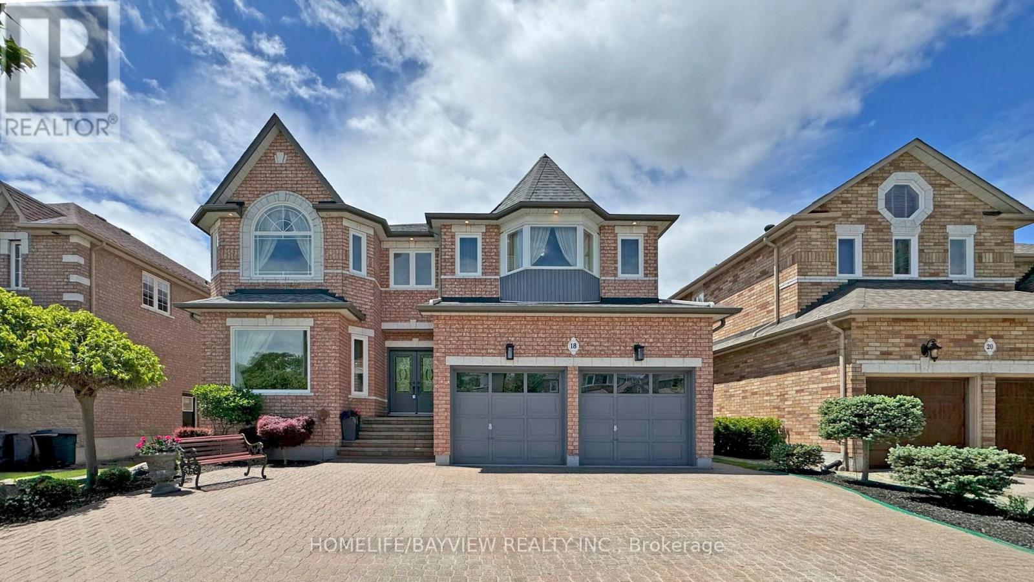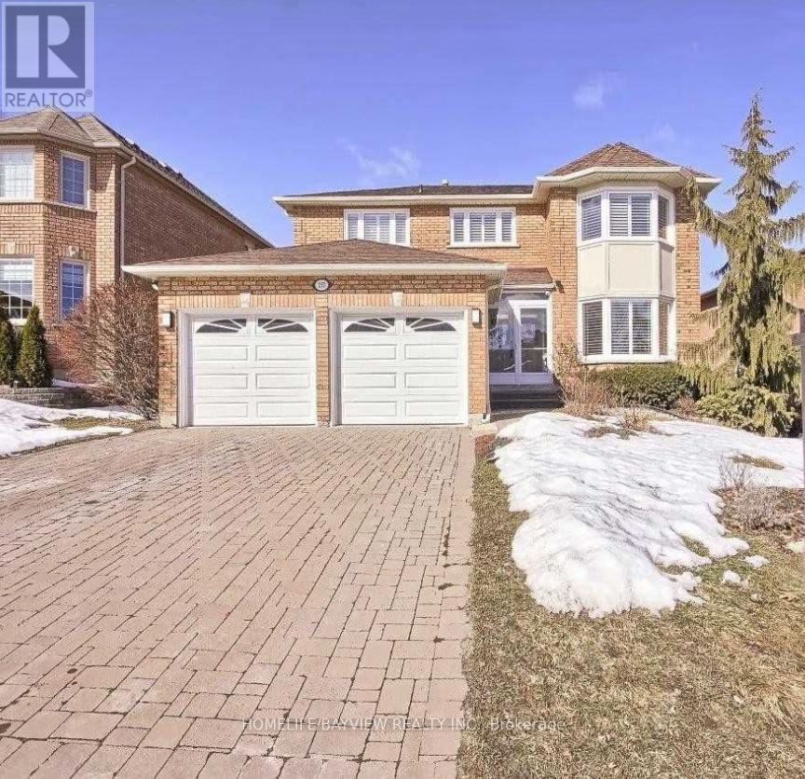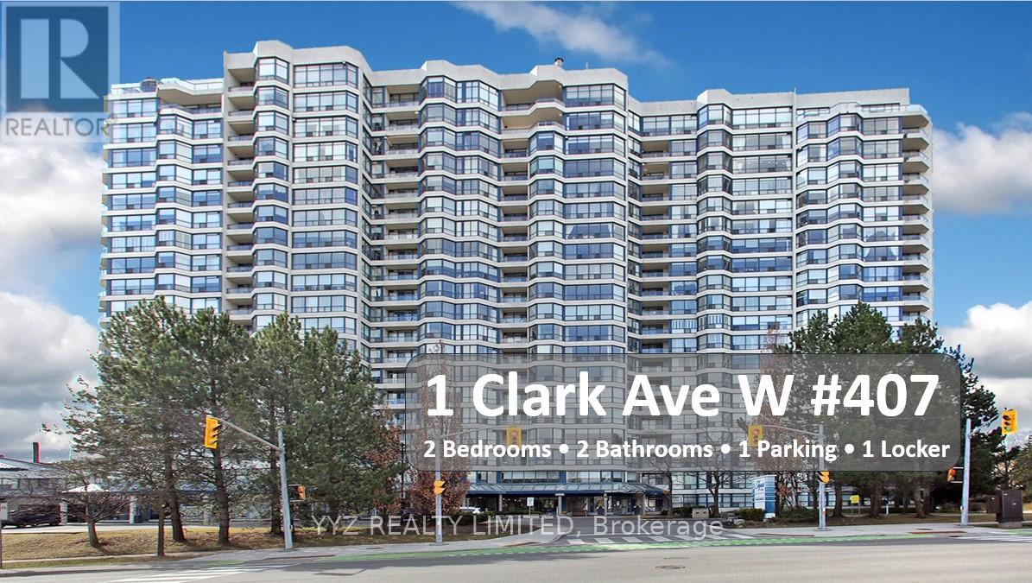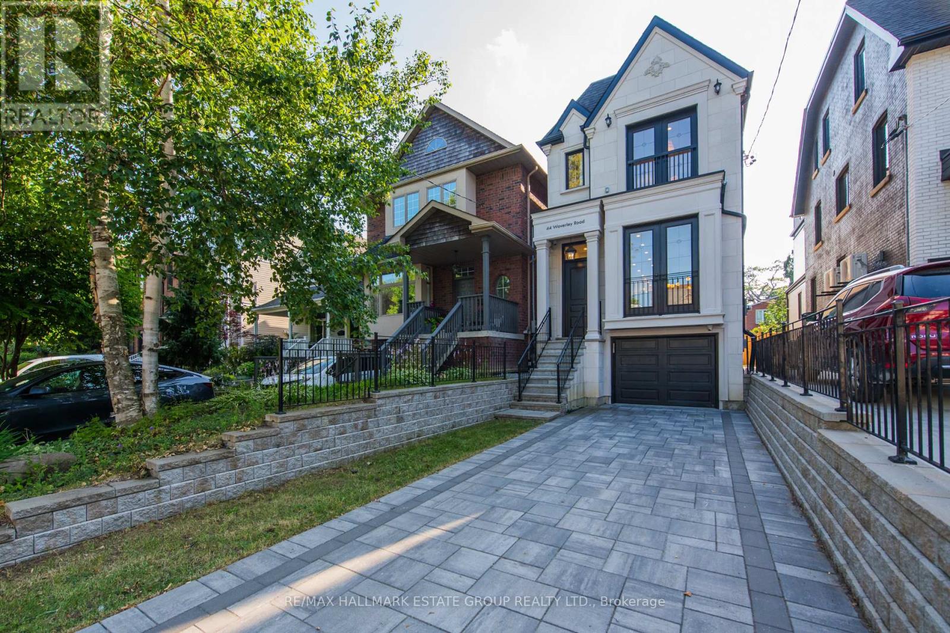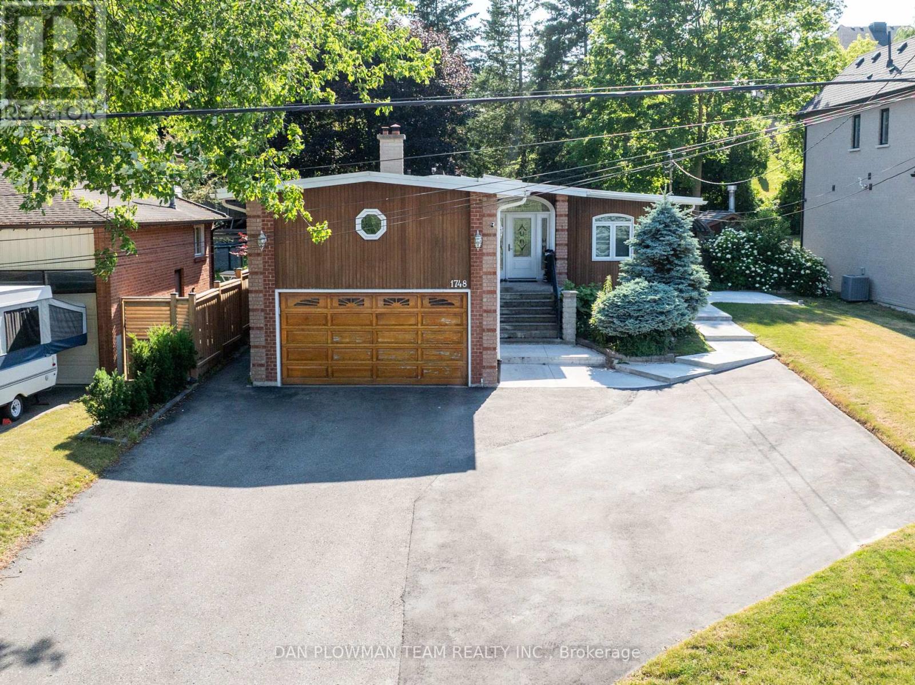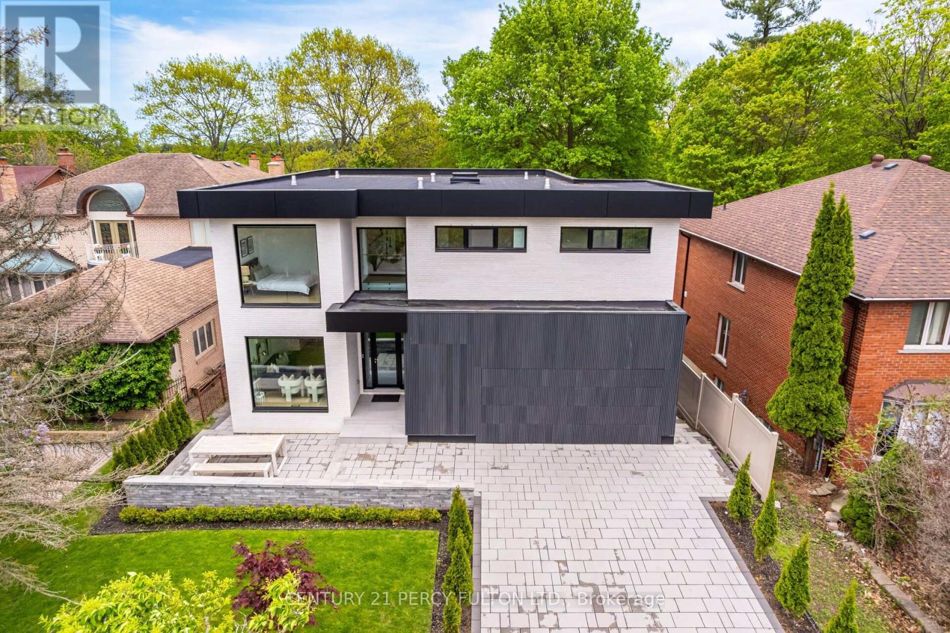18 Marinucci Court
Richmond Hill, Ontario
Welcome to this exceptional 5+2 bedroom, 5-bathroom detached home in the prestigious Millpond Community ! Nestled on a quiet, family-friendly court, this beautifully maintained property offers over 5,000 sq ft of total living space including a professionally finished 2-bedroom basement apartment with separate entrance, perfect for extended family or rental income.The main level features a bright and functional layout with a dedicated office,skylight, and abundant natural light throughout. The spacious kitchen opens to a cozy family room, ideal for entertaining or relaxing.Freshly Painted , Brand new hardwood floor and step. Enjoy the luxury of no sidewalk with a huge driveway that accommodates multiple vehicles. The landscaped front and backyard create a peaceful outdoor oasis, perfect for summer gatherings.Located just steps to top-ranked schools, parks, trails, and all amenities, this home offers the perfect blend of comfort, space, and location.Dont miss this rare opportunity in one of the most sought-after neighborhoods! (id:60365)
Bsmt - 157 Goldsmith Crescent
Newmarket, Ontario
This Wonderful Basement Apartment With A Private Entry Is Located In Newmarket; Walk To Fairy Lake, Community Centre, Hospital, Schools; Access To Pool. 2 Bedrooms - 1 Bathroom , And A 3 Pc Bath. Enjoy The Large Kitchen With Full-Size Appliances, An Ensite Laundry And Tons Of Storage Throughout! (id:60365)
407 - 1 Clark Avenue W
Vaughan, Ontario
Professionally Designed Masterpiece That Is Sure to Check All the Boxes! A Spectacular Top to Bottom Renovated Spacious Condo with Meticulous Attention to Every Detail. Spanning over 1,500 sq.ft, Suite #407 is a sun filled and well-kept condo featuring 2 Large Bedrooms plus solarium, 2 Washrooms and an Open Balcony With Stunning Views In Prime Yonge/Clark Location. The open concept layout is ideal for entertaining family & friends. Fully renovated modern dream kitchen with an eat in breakfast area with beautiful Eastern views and Stainless Steel Appliances. The Skyrise complex features country club style amenities including 24 Hour Concierge, Indoor Pool, Spa, Gym, Tennis Court, large storage locker Situated in a sought-after neighborhood with easy access to shopping, dining, transit, parks, schools and more. Do not miss the opportunity to call this stunning unit your new home! (id:60365)
20 Orico Court
Vaughan, Ontario
Welcome to 20 Orico Court, a breathtaking custom-built estate nestled in the prestigious community of Kleinburg. This luxurious family residence is a true architectural masterpiece, offering over 10,000 sq ft of luxuriously and refined living space plus a fully finished lower level on a sprawling 1.94-acre lot. Designed with elegance and functionality in mind, this home showcases top-of-the-line finishes, premium appliances, and meticulous attention to detail throughout. Step inside and discover a world of comfort and sophistication featuring 8 spacious bedrooms, 7 beautifully appointed bathrooms, a chefs kitchen with a full servery, a private elevator for ultimate convenience, a fully finished lower level with bar, gym, and wine cellar. The property features a spacious 5-car garage with additional ample parking for guests and extended family. Every inch of this residence speaks to timeless luxury and thoughtful design. Experience the perfect blend of opulence and comfort in a home that truly has it all. (id:60365)
21 Gaby Court
Richmond Hill, Ontario
Welcome to famous Richmond Hill North Richvale. Huge Lot 47.67x130. Total living area 5110 sq.ft. (first and second floor 3349 sq.ft.).This Detached House offers 5+1 bedrooms, 5 washrooms with finished Walk-out Basement including a spacious master suite with a luxurious ensuite bathroom. This spacious and beautifully designed home offers a perfect blend of luxury and comfort. Situated in a desirable neighborhood, this property is sure to capture your heart. As you enter the home, you will be greeted by a grand foyer that leads to a spacious living area. The main floor features high ceilings, large windows, and an abundance of natural light, creating a warm and inviting atmosphere. The living room is perfect for entertaining guests, while the adjacent dining area is ideal for hosting family gatherings. The kitchen is a chef's dream, with heated floors and top-of-the-line stainless steel appliances, ample cabinet space, and a stylish island for meal preparation. Whether you're cooking for yourself or hosting a dinner party, this kitchen has it all. The bedrooms are generously sized and provide a peaceful retreat at the end of the day. Outside, you'll find a beautifully landscaped backyard, perfect for enjoying outdoor activities or simply relaxing in the sun. The property also features a garage and ample parking space for your convenience. The Front entrance and Kitchen have heated floor. Lots of Build In Storage. Stunning real estate property on a court with very little traffic. **EXTRAS** S/S Stove, Fridge, Dw, W/Dryer, Bar in Walk-Out Basement, Roof 2016, CAC 2021, Windows Replaced 2014, The Awning is electrical with remote in the backyard. (id:60365)
4 Mendoza Drive
Brampton, Ontario
4 Bedroom Detached with a LEGAL BASEMENT!! This home not only has the SPACE, layout, natural light but has a beautiful backyard with concrete patio, wood deck plus more and the CURB APPEAL which includes an enclosed wide porch and exterior pot lights. Set in the high demand area of Fletchers Meadow!!! Located in the family centric community of top rated schools, parks, the dynamic "Creditview Activity Hub" park, grocery stores, recreation centre (Cassie Campbell) and public transit including Mt. Pleasant Go Station. Hardwood flooring, pot lights and California shutters on the main floor welcomes you to a layout that separates the formal living/dining from the family room and open concept kitchen. Plenty of windows bring in natural light throughout the house. Kitchen has stainless steel appliances including a gas stove top(main floor)and a neat breakfast bar with open space providing easy access to the patio/deck which provides entertainment space and greenery. Tall windows in stairwell again provide plenty of natural light and leads to a wide landing upstairs which provides access to four spacious bedrooms. Double Door entry into Primary is large with plenty of windows, walk in closet and double closets and an upgraded Ensuite with double vanity. LEGAL BASEMENT has a spacious living/dining area and an open concept kitchen. Two bedrooms with large windows and a modern washroom. Separate laundry room. Upgraded throughout with smart options and a very well maintained HOME!!! A perfect house for all living styles!!!! 3D Virtual Tour says it all. (id:60365)
44 Waverley Road
Toronto, Ontario
Welcome to one of the most coveted streets south of Queen, where the lake breeze whispers joy and every detail sings sophistication. This custom-built stunner is more than a home its a lifestyle statement with a garage and 3-car parking! Main Floor Magic Step: into a sun-drenched, open-concept dream where soaring ceilings, white oak floors and bespoke millwork set the tone. The living space flows effortlessly, perfect for both intimate evenings and lively soirées. Chefs Kitchen: Calling all culinary creatives this state-of-the-art kitchen is a masterpiece. Outfitted with Sub-Zero and Wolf appliances, a quartz island that dazzles, and enough style to make your dinner parties legendary and an island that goes on for days. Primary Suite Goals: Your private sanctuary awaits: a spa-inspired ensuite with a deep soaking tub, rain shower, and dual vanities. Slide open the Juliette balcony and let that fresh beach air work its magic. Oh, and the wall-to-wall custom closet? Its a fashionistas fantasy. Room for Everyone: Each bedroom is a vibe of its own with ensuite baths or Jack & Jill setups, everyone gets their own slice of comfort and privacy. Dreamy second floor laundry space! Lower Level Luxe: The walk-out lower level has a bright rec room and the extra bedroom is a chameleon: guest suite, gym, office you name it. Complete with its own ensuite and access to the yard, its the ultimate flex space. Location, Location, Lifestyle Just steps to Queen Streets buzz, the boardwalk, and the lake, you're surrounded by cafes, boutiques, tennis courts, and trails. This isn't just a home its The Beach life, elevated. (id:60365)
1748 Fairport Road
Pickering, Ontario
Welcome To 1748 Fairport Rd, A Detached Legal 2-Unit Bungalow In The Heart Of Pickering. This Home Offers A Unique Opportunity For Investors, Families Or Individuals Looking For A Versatile Living Arrangement. It Is Situated On A Massive 61 X 198 Foot Lot, With A Fully Fenced Inground Pool And Loads Of Privacy In The Backyard. With Its Spacious Layout And Spectacular Features, This Property Is A Rare Find. This Bungalow Features Two Separate Units, Each With Its Own Entrance, Kitchen And Living Space, Providing Ample Room For Multi-Generational Living, Rental Income, Or A Combination Of Both. The Nearly 1,900 Square Foot Main Level Plays Host To 3 Oversized Bedrooms, Kitchen, Dining, Living Room With A Walk Out To The Sunroom, And Its Own Laundry Room With Access To The Double Car Garage. The Lower Level, Approximately 1,600 Square Feet And Completely Renovated With Egress Windows, Is Where You Will Find A Modern Kitchen, 4 Spacious Bedrooms, 4 Modern 3-Piece Bathrooms, And A Laundry Room. The Entire Home Is Currently Being Leased, The Main Level Is Leased For $3,200/Month And Ends This July. The Lower Level Is Leased For $4,250/Month Combined. Perfect For Multigenerational Living Or Live On The Main Floor And Use The Income From The Lower Level To Pay Down Your Mortgage, There Are So Many Options To Choose From With This One Of A Kind Opportunity. (id:60365)
3903 - 125 Village Green Square
Toronto, Ontario
Beautiful 2 Bedroom Plus Den Corner Unit With Unobstructed Views Of The City In One Of The Largest Units In The Building. Bright And Spacious With A Great Layout, And 2 Separate Balconies. All Laminate and Broadloom Flooring will be Replaced Once Current Tenant Vacates Property. Lots Of Amenities In The Building, Indoor Pool, Party Room, Gym, And More. Great Location, Close To Kennedy Commons, Hwy 401, Scarborough Town Centre, Ttc, Parks, Schools And Much Much More! (id:60365)
5745 Finch Avenue E
Toronto, Ontario
Turnkey Quick Service Low Rent ,Restaurant Available On The Busy Finch Avenue East. Located At Hi density Of Scarborough Area , This Busy Restaurant is Well known for Take out and Dine-in In The Area. The Restaurant Is Currently A Halal Fast-Food Restaurant Service Shawarma And Kabab , The Restaurant Has A Full 10 Ft Hood, Full basement Walk-In Fridge, And all Equipment needed for Mediterranean food business, And It Can Be turned to Indian, Turkish or Any other type of Restaurant. (id:60365)
10 Haida Court
Toronto, Ontario
* Modern Custom Built Home in The Prestigious Neighbourhood Of Highland Creek * (id:60365)
119 - 4438 Sheppard Avenue E
Toronto, Ontario
Ground Level Unit Located In The Bustling Oriental Centre Mall. Excellent Investment Opportunity in Prime Location. Great Exposure In High Traffic Area Of The Mall. Right Mix Of Retailers And Services With RBC Bank, Food Court, Variety Retails And Professional Offices. Ample Parking. Mins To Hwy 401, TTC At Door. Don't Miss Out! (id:60365)

