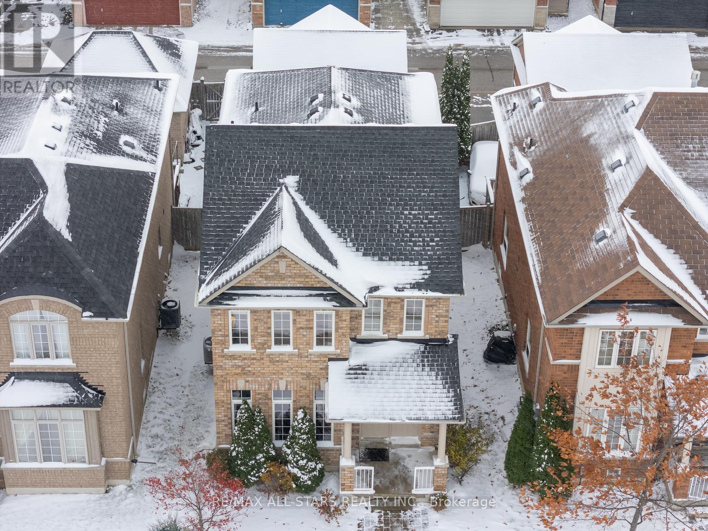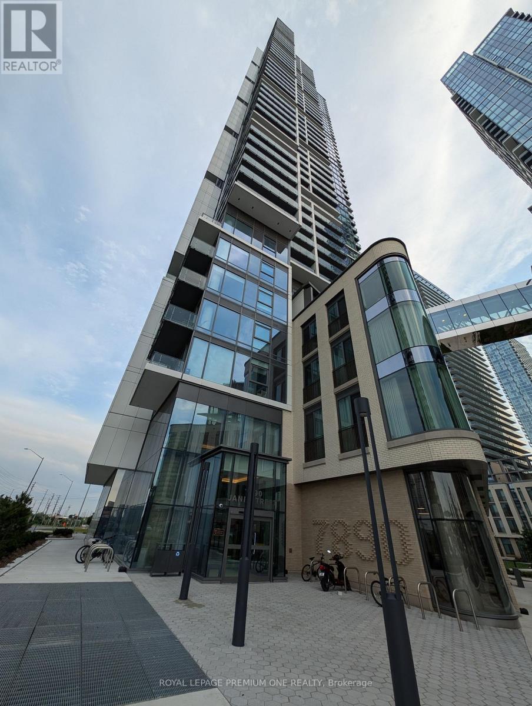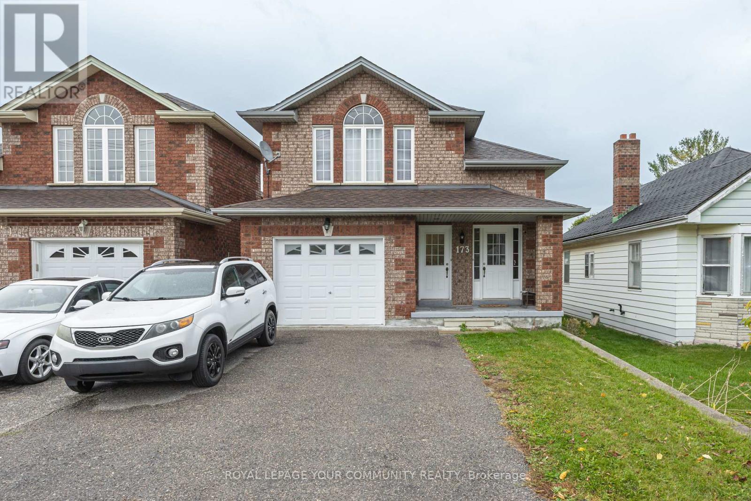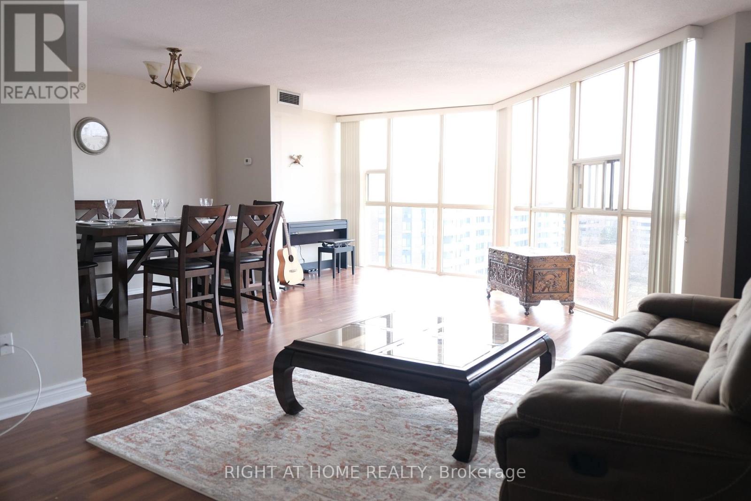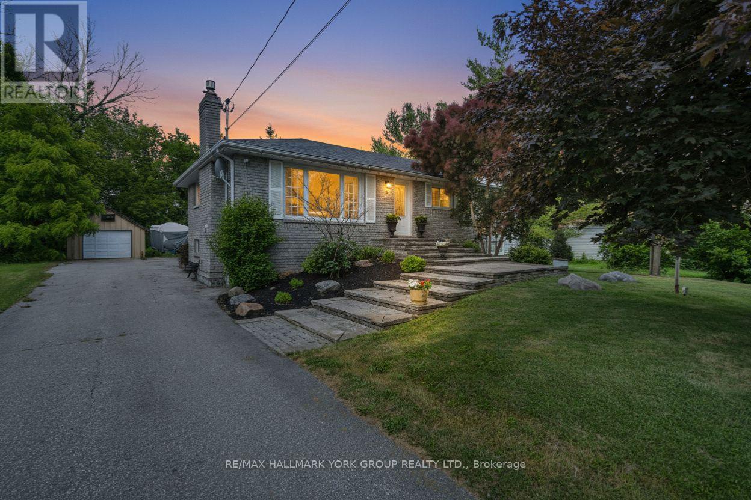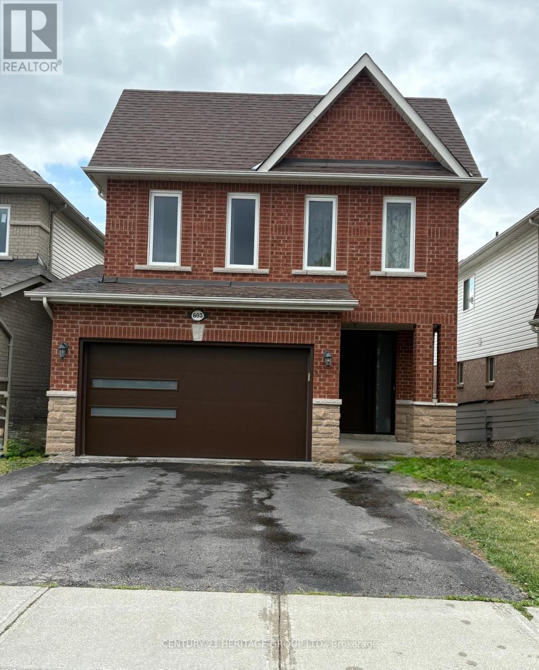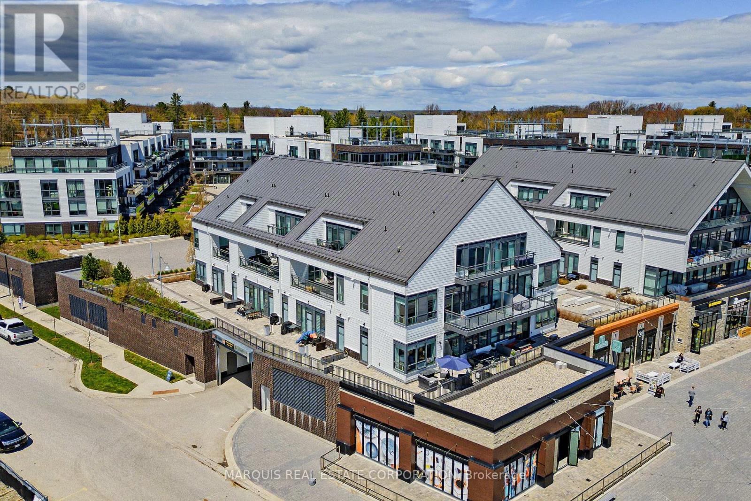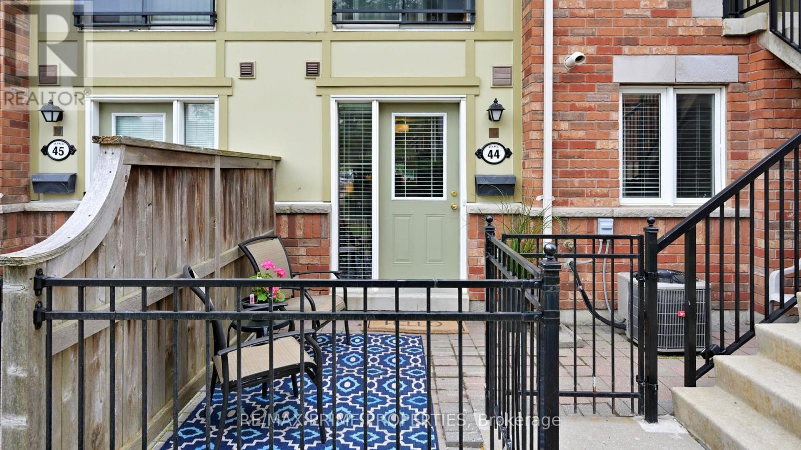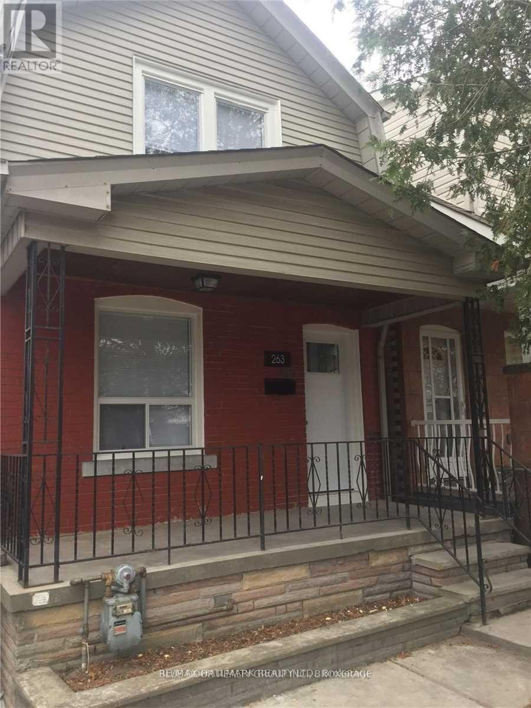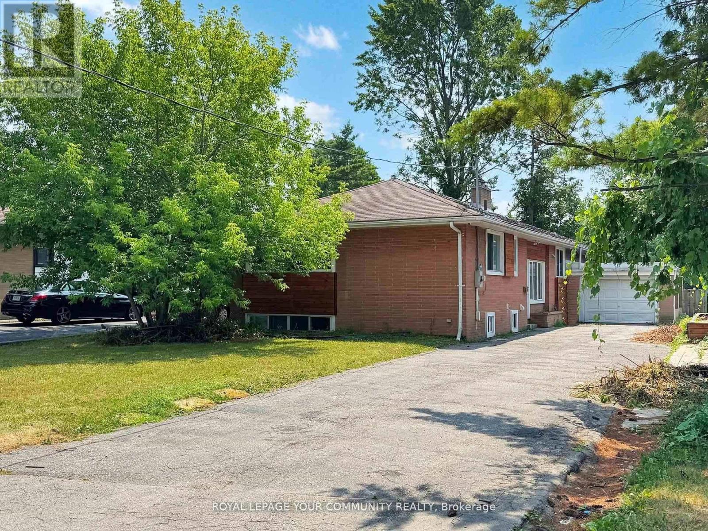566 Hoover Park Drive
Whitchurch-Stouffville, Ontario
566 Hoover Park Dr in Stouffville offers incredible value for families or first-time buyers. This beautifully maintained 3+1 bedroom, 4 bathroom home blends comfort, space, and convenience in a fantastic location. Step inside to discover an inviting open concept main floor featuring a bright kitchen with stainless steel appliances, generous counter space, and a cozy eat-in area that flows seamlessly into the living and dining rooms, perfect for entertaining or everyday living. A practical mudroom and laundry room provide easy access to the backyard, making it simple to enjoy both indoor and outdoor spaces. Upstairs, you'll find three spacious bedrooms, including a primary suite complete with a walk-in closet and private ensuite bath. The finished basement expands your living space with a large recreation room, an additional bedroom, and a full bathroom, ideal for guests, teens, or a home office. Recent upgrades add tremendous value and peace of mind, including a brand new furnace, new hot water tank, and a new roof, all ensuring comfort and efficiency for years to come.The laneway style double garage offers privacy and functionality with easy rear access, while ample street parking in front provides convenience for guests. Located just steps from Memorial Park, pickle ball courts, schools, shops, and the GO Station, this home sits in the heart of a vibrant community. For active families, the nearby leisure centre offers a pool and gym, and for winter enthusiasts, a scenic skating trail, providing year-round recreation just minutes from your door.566 Hoover Park Dr truly combines comfort, convenience, and community, a detached home offering exceptional value in sought-after Stouffville. (id:60365)
2705 - 7890 Jane Street
Vaughan, Ontario
Modern 1+1 Bedroom Condo for Lease - 7890 Jane St, Unit 2705, Vaughan. Welcome to The Met Condominiums, where style, comfort, and convenience meet in the heart of Vaughan's vibrant downtown core. This bright and spacious 1+1 bedroom, 2-bathroom suite offers stunning views and an open-concept layout ideal for professionals or couples seeking upscale urban living. The modern kitchen features built-in stainless-steel appliances, sleek cabinetry and quartz countertops. The primary bedroom includes a large closet and floor-to-ceiling windows, while the versatile den can serve as a home office, guest room, or nursery. Enjoy the convenience of two full bathrooms, in-suite laundry, and a private balcony perfect for relaxing or entertaining. Building Amenities Residents enjoy premium amenities including a 24-hour concierge, fitness centre, yoga studio, party room, theatre room, sauna, spa area, BBQ terrace, and visitor parking. Prime Location: Ideally situated just steps from the Vaughan Metropolitan Centre (VMC) subway station, with direct access to TTC, Viva, and YRT transit. Minutes to Highway 400/407, York University, Cineplex Cinemas, IKEA, Vaughan Mills Shopping Centre, and an array of restaurants, cafes, and entertainment options. Experience sophisticated urban living in one of Vaughan's most connected neighbourhoods. Locker included. (id:60365)
269 Helen Avenue
Markham, Ontario
Freshened & Rejuvenated With Substantial Brand New Upgraded Renovation; Boasts 2968sqft Living Space; 5 Bedrooms(3 Of Them Directly Access to Baths); 3 Full Baths On 2nd Level; Large Enough For Bigger Family Living; Higher Ceiling On Ground Level; Rough-In Central Vacuum; Basement Above Grade Windows; Elegant Stone Front Façade Matching With Stone Newly-Paved Interlock Driveway; Locates In Safe Family Oriented Neighborhood With Park, Pond and Green Space Surrounding; Minutes To Hwy 407, Hwy7 & Go Station; 4 Grocery Supermarkets , Restaurants, Shopping Plaza, Community Amenities, And York University Campus Nearby; Come To Feel It And Love It; It Will Be Your Home (id:60365)
173 Simcoe Road
Bradford West Gwillimbury, Ontario
Welcome to this one of a kind opportunity! This all brick back split home offers exceptional versatility, making it ideal for investors or multi generational families. Perfectly situated in a prime Bradford location, Walking distance to Go Train, this residence features a bright and spacious main living area filled with natural light creating a warm and inviting atmosphere for gatherings. The upper level hosts three generous bedrooms, each with its own walk in closet, providing plenty of storage space completed with a large 4-piece bathroom. The brand new, fully renovated basement is the true highlight of this property. With a separate entrance for added privacy, the legally registered two bedroom suite offers excellent potential for rental income or space for extended family. The lower level living room seamlessly connects to the backyard through sliding doors, creating an effortless indoor outdoor flow, perfect for relaxing or entertaining. Whether you're looking to invest or live comfortably while generating income, this property combines practicality, style, and opportunity all in one. ** This is a linked property.** (id:60365)
1009 - 20 Baif Boulevard
Richmond Hill, Ontario
Exceptionally Bright And Large 3Br. Condo is available for rent. This Is A 1567 Sq. Ft Property In A Fully Renovated Building With All Utilities Included plus free parking and locker! Very nice amenities include Outdoor Pool, Sauna, Gym, Game/Billiards Room and Library. Located In The Heart Of Richmond Hill, Steps To Public Transit, Great Schools, Hillcrest Mall, T&T, Shopping, Restaurants & York Central Hospital. Short Drive To Go Station, Hwys 7, 404, 407 & More! (id:60365)
8 Rushton Road
Georgina, Ontario
Welcome To 8 Rushton Rd, A Solid Brick Bungalow Just Steps From Lake Simcoe. Tucked Away On A Quiet, No-Exit Street In A Family-Friendly Lakeside Pocket. This Well-cared-for 3+1 Bedroom, 2-bathroom Bungalow Offers Over 1,100 Sq Ft Of Main Level Living Space Plus A Fully Finished Basement, Providing Plenty Of Room For Families, Guests, Or Multigenerational Living. Situated On A Rare 80 X 216 Ft Lot, The Property Offers Space, Privacy, And A Peaceful Lifestyle Just Steps From Lake Access And Moments To Local Beaches. Inside, The Bright Living Room Features Gleaming Hardwood Floors, A Gas Fireplace, And A Large Picture Window Overlooking The Front Yard. The Kitchen Is Simple And Functional With Tile Flooring And Space For Casual Dining. Off The Back Of The Home Is A Bright Mudroom (2020) With In-floor Heating And Sliding Glass Doors That Open To The Backyard Perfect For Everyday Use Or Quiet Morning Coffee. The Three Main-floor Bedrooms Offer Natural Light And Closet Space. The Main Bath Is Clean And Functional, The Finished Basement Adds Valuable Living Space With A Fourth Bedroom, 2-piece Bath, And A Large Rec Room With A Wood-burning Fireplace... Ideal For Family Gatherings, Guests, Or Hobbies. A Detached Garage With Hydro Makes A Great Workshop Or Storage Option, And Parking For 10+ Vehicles Ensures Convenience For Gatherings Or Toys. Step Outside Into The Spacious Backyard Featuring Established Garden Areas And Mature Trees Surrounding The Home, Offering Plenty Of Room And Outdoor Potential To Garden, Entertain, Or Unwind. At The End Of The Street, Enjoy Direct Access To Scenic Conservation Trails Perfect For Outdoor Enthusiasts. All Just Minutes To Schools, Shopping, Conservation Trails, Plus Highway 404 For Easy Commuting. Whether You're Headed Into The City Or Escaping To The Lake, This Property is Truly A Special Opportunity, In One Of Georginas Most Sought-After Lakeside Communities. (id:60365)
2210 - 20 Soudan Avenue
Toronto, Ontario
Y&S Condos by Tribute Communities brings modern midtown living to one of Toronto's most dynamic intersections. Rising 35 storeys at Yonge & Soudan, the building blends contemporary architecture with thoughtful design, offering a sophisticated lifestyle experience in the heart of the city. With retail at ground level, office space above, and residences starting higher in the tower, it delivers an elevated and vibrant urban lifestyle.This bright and efficient one-bedroom suite offers a smart 455-square-foot layout with modern finishes throughout. The open-concept living and dining area features North-facing windows and a Juliette balcony that brings in fresh air and natural light. The contemporary kitchen is finished in a light, modern palette with quartz countertops, a porcelain tile backsplash, valance lighting, a sleek design faucet, and a combination of stainless steel and integrated appliances. The bright bedroom features a light fixture and closet with shelving, while the four-piece bathroom boasts a clean, modern aesthetic with crisp tilework and a thoughtful, low-flow shower head. A stacked high-efficiency front-loading washer and dryer complete this well-designed urban home. Residents enjoy over 14,000 square feet of indoor and outdoor amenities, featuring co-working lounges, meeting rooms, a fully equipped fitness centre, yoga studio, party spaces, a children's play area, and a guest suite. Outside, the expansive terrace offers lounge and dining zones and BBQs. A 24-hour concierge completes the experience. Just steps from Eglinton Station, the future Crosstown LRT, and countless shops, cafés, and restaurants, this location delivers unmatched connectivity and convenience. Enjoy everyday essentials at Yonge Eglinton Centre, explore neighbourhood parks and the Beltline Trail, or discover new local favourites along Yonge Street. With transit, groceries, dining, fitness, and entertainment all moments away, this is vibrant midtown living at its best. (id:60365)
603 Mcbean Avenue
Newmarket, Ontario
Spacious, Bright & Immaculate 2-Bedroom Basement Apartment for Rent. Welcome to your new home! This beautiful, clean, and spacious 2-bedroom basement apartment offers comfort, convenience, and privacy in one of the most sought-after, family-friendly neighborhoods. 2 Generously Sized Bedrooms. Fully Equipped Kitchen - Ideal for home-cooked meals. Modern 3-Piece Bathroom Quiet, Mature Community. Perfect for professionals or small families. 1 Parking Spot on the driveway. Close to Hwy 404, Southlake Hospital, grocery stores, shopping plazas, parks, and all essential amenities. Tenant pays only 1/3 of utilities. Excellent value for a space like this! Separate entrance. Bright and well-ventilated. Peaceful environment with respectful homeowners upstairs. (id:60365)
144 - 331 Broward Way
Innisfil, Ontario
Look at other condos or look at the lake, boardwalk, island towns, marina, pier, lakeclub, and more. Yes, this condo is in Friday Harbour Resort. And is one of only 16 one bedrooms. (id:60365)
44 - 2265 Bur Oak Avenue
Markham, Ontario
Cute. Clever. Condo goals. This sharp little number checks all the right boxes -- adorable and affordable, with just the right amount of style and substance. Whether you're a first-time buyer, smart investor, or simply looking to downsize without compromise, this unit delivers. Tucked into the vibrant, family-friendly neighbourhood of Greensborough, this Daniels-built community offers the best of both worlds: the lock-and-leave convenience of a condo with the lush, leafy vibe of a suburban street. Peaceful, walkable, and loaded with charm, it's a neighbourhood that makes you want to stay a while. Step inside through your own private, gated terrace - a generous outdoor space thats perfect for sipping your morning coffee or catching golden hour in the evenings. Inside, the open-concept living area is bright and welcoming, offering a cozy spot for movie nights, casual hangs, or curling up with a good book.The crisp white kitchen is a standout with quartz countertops, ample cabinetry, and all the prep space you need to show off your culinary chops or reheat last nights UberEats in style. The four-piece bathroom echoes the same clean, modern finishes, including a quartz vanity top and upgraded light fixture. The bedroom? It fits a queen-sized bed with room to spare, has nightstands on either side, and features a mirrored double closet complete with built-in organizers to keep your wardrobe game strong. Add in 9-foot ceilings and wide plank laminate flooring throughout, and you've got a space that feels elevated and easy. Location-wise, it's a total win: just east of Markham Road, you're 5 minutes from grocery stores, restaurants, coffee shops, and more. And if commuting is part of your life, the Mount Joy GO Station is a breezy 15-minute walk or 5-minute bike ride away. Stylish, smart, and seriously sweet - this is condo living done right. Don't let this little gem get away. (id:60365)
263 Springdale Boulevard
Toronto, Ontario
Location truly is everything with this exceptional lease opportunity just steps from Coxwell and Woodbine Stations and only a short bike ride to The Beaches! This bright and renovated 2-storey detached home offers the perfect blend of comfort and convenience. Featuring 2 spacious bedrooms, a modern kitchen with walk-out to your private backyard and fresh contemporary finishes throughout. Enjoy the ease of on-site laundry, private parking, and a location that puts you close to shops, cafes, parks, and transit.Move-in ready - this home checks all the boxes for urban living with a touch of tranquility! (id:60365)
Main - 17 Dobbin Road
Toronto, Ontario
Spacious main floor bungalow unit featuring 3+1 bedrooms and one full bath, ideal for families or students looking for comfortable living. The versatile living room has previously been used as a fourth bedroom, providing flexible space to suit your need's. Conveniently located close to shopping, groceries, Fairview Mall, Parkway Plaza, and local schools. Tenant responsible for 60% of utilities. Don't miss this great opportunity to live in a well-maintained home with easy access to everything Toronto has to offer. (id:60365)

