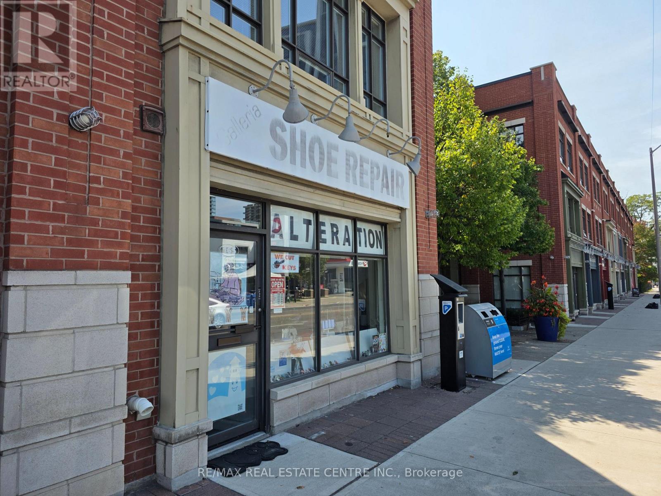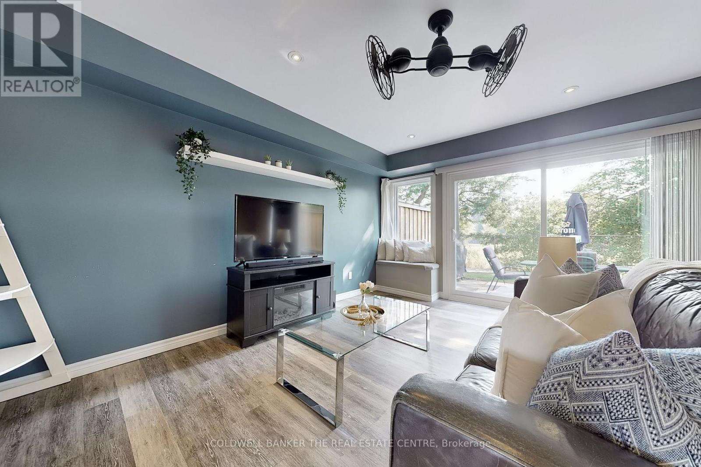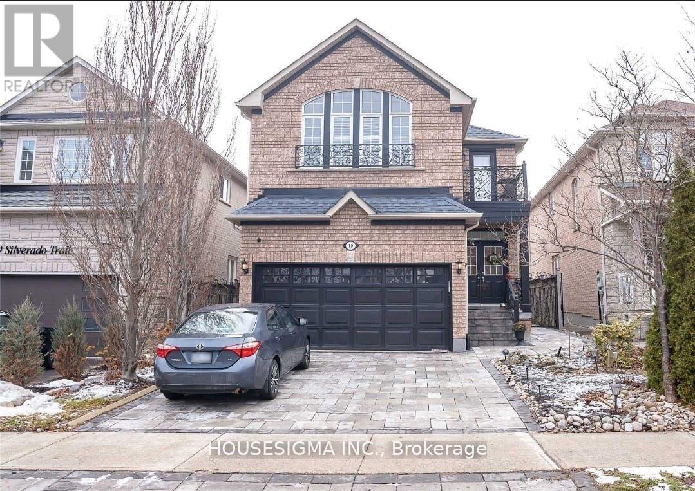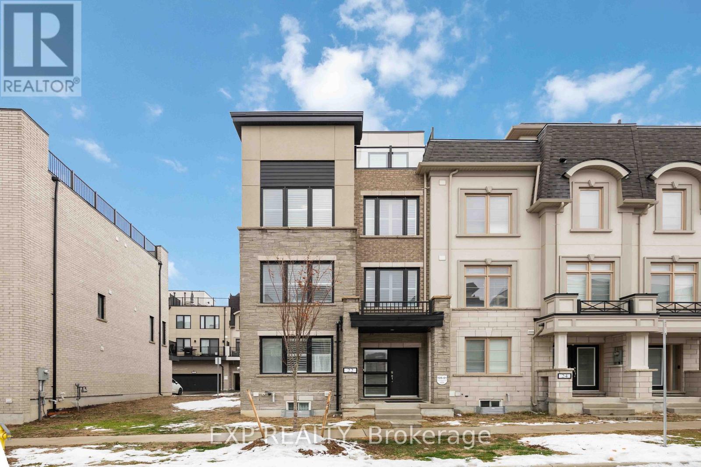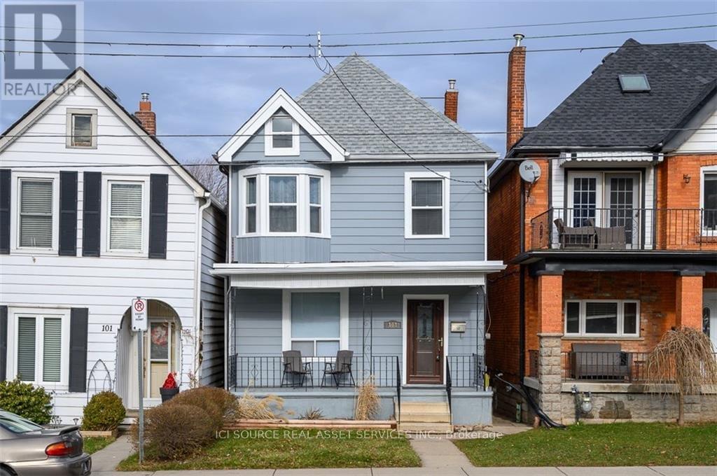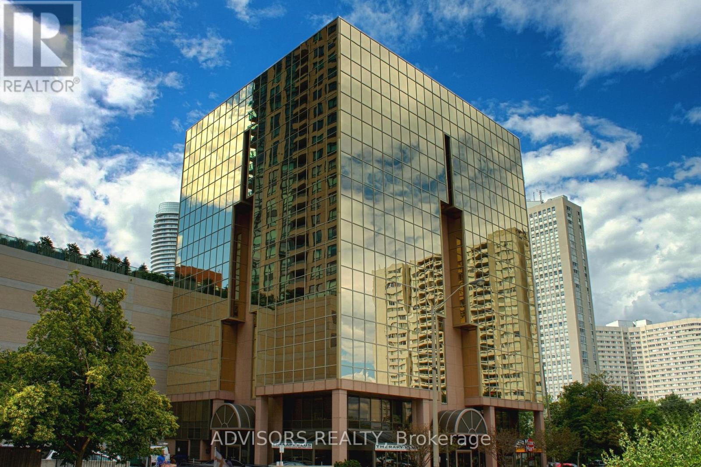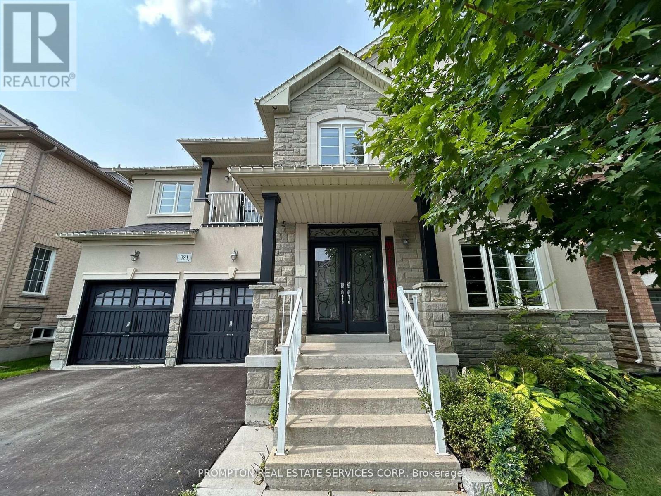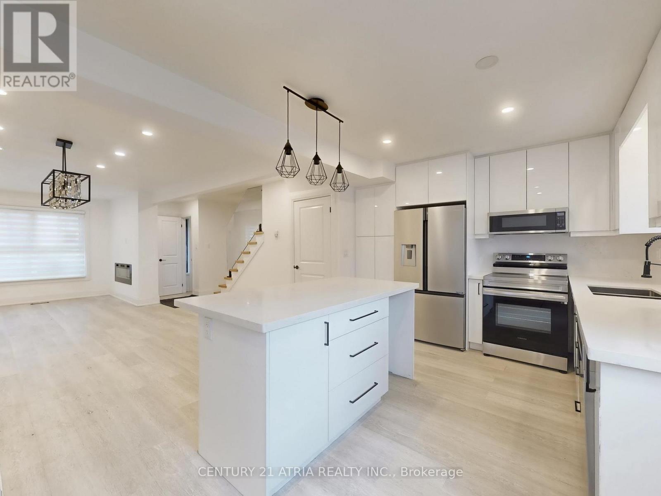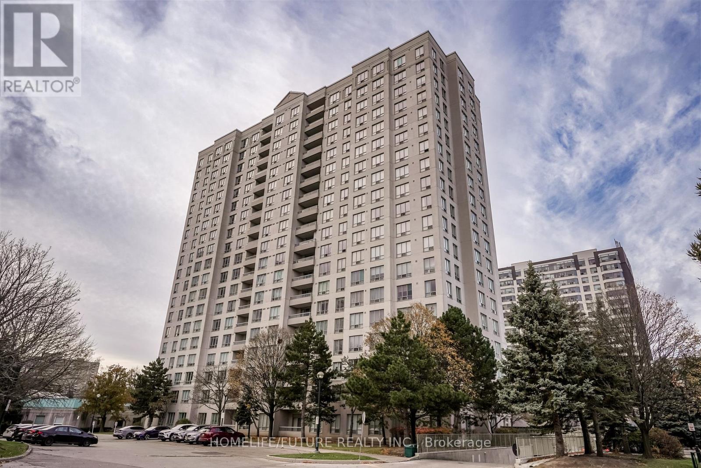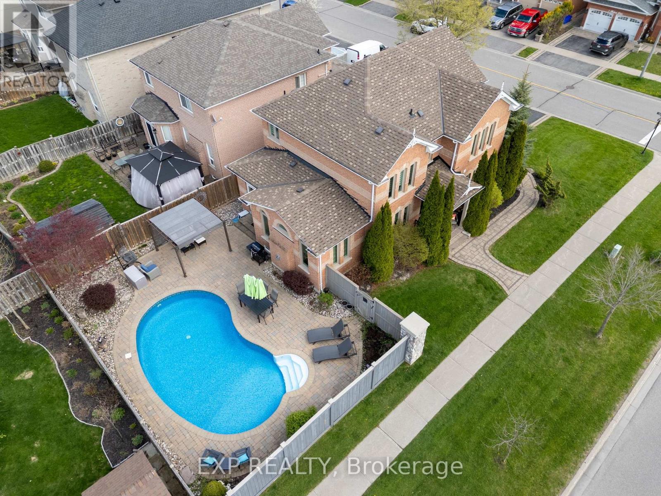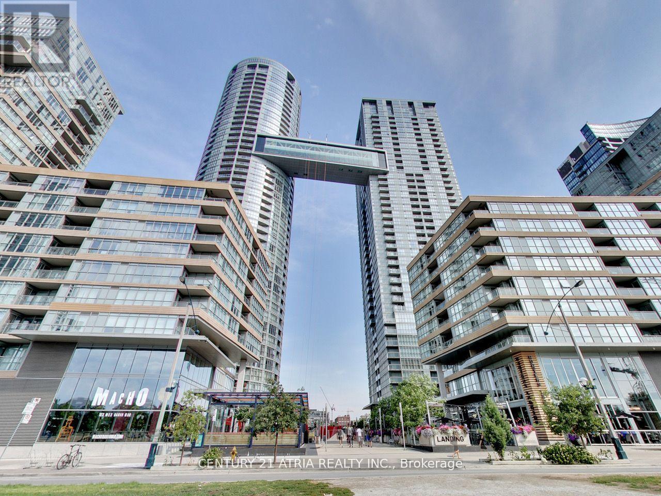165 Lakeshore Road E
Mississauga, Ontario
Well established dry cleaning depot and shoe repair Shop located at highly sought after Port Credit. Annual net income is approximately $65,000 as per vendor. Great exposure and Heavy traffic area. Close To Bright Water Condo Developing Area And Easy Access To QEW. High potential To Grow. New lease will be available. Training will be provided. Please do not go direct without Appointment!!!! (id:60365)
65 - 195 Milestone Crescent
Aurora, Ontario
Welcome To The Best Value Country Lanes Has To Offer! With Over 1400 sq/ft Of Living Space, This Desirable 'Garden Model' Fronts Onto The Back End Of The Aurora Senior Public School Schoolyard. Lush Vegetation For Extensive Privacy Adds To The Appeal In This Area Of The Complex. Aurora High School Is Located Directly To The West Of The Complex Making This An Ideal Location For Kids Of All Ages. It Has Been Tastefully Refinished With Luxury Vinyl Plank Flooring, Trim, Pot Lights, Window Coverings, Paint, Lighting And Smooth Ceilings Throughout. Generous Use Of Potlights And Ceiling Fans Provide Excellent Lighting And Comfort. The Incredibly Efficient Electric Forced Heat And Air Conditioning Systems Provide For Amazing Climatization Depending On Where And When It's Needed. This Suite Also Boasts Well Over 300 sq/ft Of Crawlspace Storage. Upgraded Specialty Sound Insulation In The Stairwells, Basement And Living Room Are Great For Heat Retention And A Quieter Living Experience. The Carport Entry Door Was Replaced In 2024 And The Garden One This In November of 2025. Outside Privacy Fences And Windows Were Also Replaced In 2024. The Property Offers A Communal Inground Pool, Child Safe Play Area And A Ravine That Is Ideal For Outdoor Activities For All Ages. Located Just Minutes From Aurora's Main Intersection, All That Aurora Has To Offer Is Just Minutes Away! (id:60365)
15 Silverado Trail
Vaughan, Ontario
Amazingly Beautiful 4 Bed, 3 Washroom Of A Main Floor And 2nd Floor Of A Two Story Detached House In The High Demand Location, Rutherford And Islington To Lease Main Floor Living Room Combined With Dining Room And A Large Family Room. Spacious Kitchen With Breakfast Area Walking To Yard. Huge Master Bedroom Wit 4 Piece Ensuite And Laundry Room. One Car Garage And One Driveway Parking Space. Tenants Pay 65% Of Utilities (id:60365)
22 Guardhouse Crescent
Markham, Ontario
Rare End-Unit Freehold Townhome by Minto in Prime Markham Location! 3-year-new contemporary freehold townhome, built by Minto, offering approx. 2,143 sq.ft. plus basement with a functional and modern layout. This end-unit townhome feels like a semi-detached, featuring south-facing exposure and abundant natural sunlight throughout. The home offers 4 spacious bedrooms and 4 bathrooms, 9' ceilings on both main and upper level, and quality finishes including pot lights and California shutters throughout. Kitchen is equipped with a servery area, ceramic backsplash, upgraded appliances and stone countertops. Double-car garage with parking for 2 additional cars on the driveway, along with upgraded 200 AMP electrical service and a 220V/50AMP EV receptacle, perfect for electric vehicle charging and future home upgrades. Step outside to a large rooftop terrace with wood decking, offering the perfect space for outdoor relaxation and gatherings. Unbeatable location-within walking distance to top-ranking Pierre Elliott Trudeau High School [RANK 6/747], Angus Glen Community Centre, golf courses, scenic trails, and public transit. Just minutes to Highways 404 & 407, Downtown Markham, CF Markville Mall, and historic Unionville Main Street. (id:60365)
2 Kahshe Lane
Richmond Hill, Ontario
Brand New Never Lived in 5 Bedroom 4 Bathroom Townhouse in Newly Built Ivylea Community By Marlin Spring Located At Leslie St & 18th Ave. Conveniently Located Just Minutes to Richmond Green High School, Highway 404, Public Transit, Parks, Costco, Major Plazas & More! This 3 Storey Townhouse Offers A 2 Car Garage, 10' Ceiling on Main & 9' on Upper, Open Concept Main Floor With Laminate Throughout, Oak Staircase, Kitchen W/ Quartz Countertop & Island, 2 Walk-Out Balconies, Master Bedroom Ensuite W/ Freestanding Soaker Tub & Separate Shower. Move In Today! (id:60365)
Main Fl - 103 Macaulay Street E
Hamilton, Ontario
Welcome to 103 MacAulay Street East! Both apartments in this updated modern duplex are available in January and include all utilities. A 1-bedroom on the main floor, and a 2-bedroom upstairs. This listing is for the main floor 1-bedroom. This duplex is located in Hamilton's desirable, vibrant and family-friendly North End neighbourhood. The main floor apartment features a bright kitchen with lots of windows and stainless steel appliances, living area, and bedroom with a built-in wall-to-wall wardrobe. Laundry is located in the main floor common area. Some storage space in the basement. A spacious covered front porch offers seating, while the backyard is perfect for enjoying warm days and gardening if you wish. Ample street parking (no permit required; no houses across the street to compete for space). Ideally located within walking distance to the West Harbour GO Station, Bayfront Park, Harbour West Marina, Pier 4, Pier 8, and James Street North. This home offers the perfect blend of comfort, convenience and community. The rent includes all utilities. Don't miss your chance to live in one of the city's most picturesque neighbourhoods! *For Additional Property Details Click The Brochure Icon Below* (id:60365)
405 - 3660 Hurontario Street
Mississauga, Ontario
Well Maintained Professionally Owned And Managed 10 Storey Office Building In The Vibrant Mississauga City Centre Area. Proximity To Square One Shopping Centre And Highways 403 And Qew. Additionally, being near the city center gives a substantial SEO boost when users search for terms like "x in Mississauga" on Google. Underground And Street Level Parking Available. Suite Can Be Built-Out According To The Tenant's Requirements. **EXTRAS** Bell Gigabit Fibe Internet Available For Only $59.95/Month (id:60365)
981 Goring Circle
Newmarket, Ontario
Welcome To 981 Goring Circ, A Modern 4-Bedrooms Home In Prestige Copper Hill Community. Stone &Stucco Exterior, Carriage Garage Doors, High-End Finishes, Maple Wood Floor on Main and Newly Laminate on 2nd. Open Concept Living & Dining, Large Family with Fireplace (AS IS), Breakfast Walk-Out to Backyard, Kitchen With SS Appliances & Pot Lights, Primary Bedroom W/5Pc Ensuite &Walk-In Closet, 3rd & 4th Bedrooms With Ensuite Bathrooms. Move-In & Enjoy! (id:60365)
9 - 189 Springhead Gardens
Richmond Hill, Ontario
RICHMOND HILL-s best neighborhoods, offering easy access to top-rated schools, shopping centers, dining, and public transportation. contemporary fixtures, ensuring a move-in-ready experience. Custom Cabinetry: Tailored storage solutions throughout the home, combining functionality with elegant design. The only unit in the condominium offering four full bathrooms, ensuring comfort and convenience for families and guests. Don't miss this exceptional opportunity to own a distinctive home in Richmond Hill's vibrant real estate market. Now is an opportune time to invest in a property that combines luxury, location, and value. (id:60365)
Th 9 - 5039 Finch Avenue E
Toronto, Ontario
Bedroom With Sitting Area & 5 Pc Ensuite. Sun-Drenched And Functionally Laid-Out. Home Comes With Renovated Floor, Kitchen With Quartz Countertops And Extra Pantry, Ensuite Laundry, Newly Painted. A Walk-Out To Beautifully Manicured Gardens. Comes With 2 Parking, Condo Fees Includes Cable TV And Internet. Excellent Amenities Include Car Wash, 24 Hr Security/Concierge, Indoor Pool, Sauna, Gym, Tennis Courts, Billiards, Table Tennis. T.T.C At Your Front Door, And More Just Steps Away. (id:60365)
2 Hesham Drive
Whitby, Ontario
This superbly upgraded Queensgate all-brick 4-bedroom home offers over 3,000 sq ft of beautifully finished living space. It's conveniently located in a desirable neighbourhood, with 9-foot ceilings, a stunning professionally finished lower level with a large recreation room and exercise area, and a backyard oasis featuring a 15x30 ft heated saltwater pool, and custom maintenance-free landscaping. The gourmet kitchen boasts tall cabinetry, granite counters, pantry and newer stainless-steel appliances. Additional features include hardwood floors, updated bathrooms with quartz counters, custom window coverings, newer high-end windows and front door, a whole-home water treatment system (owned), and numerous mechanical upgrades, including a new gas furnace (2025) and pool equipment. Thoughtfully maintained and loaded with premium touches, this home is move-in ready. Reverse osmosis drinking water system (owned), loads of pot-lights inside and out, updated light fixtures, new high-end windows and frames (2017), gorgeous new front door (2020), custom primary bedroom closet, new designer roof shingles (2010), insulated garage doors & remote openers (2017), XL energy saving washer & dryer (2014), sky bell, professional landscaping (2015), new entrance columns (2014), child safety fence (2020), new high-efficiency gas pool heater & filter (2020), new pool liner (2019), modern gazebo, gas bbq hookup, irrigation system, basement egress window (5th bedroom potential). Close to highly rated schools, walking trails, green spaces and all the shops, great restaurants and boutiques of charming Brooklin are only steps away. Minutes to 407. (id:60365)
2901 - 15 Iceboat Terrace
Toronto, Ontario
Welcome Parade Residences - Thoughtfully Designed Luxury Living In A Prime Location Right In The Heart Of Downtown! Move-In Ready One Bedroom Unit Featuring A Spacious & Functional Layout With Floor To Ceiling Windows, Offering Plenty Of Natural Light Throughout. Enjoy Unobstructed Views From A High Floor With Balcony Overlooking The City Skyline. Large Built-In Cabinets & Spacious Laundry Room Offering Plenty of Additional Storage Space. Just Steps to Harbourfront, Rogers Centre, CN Tower, Financial District, Entertainment District, Shops, Restaurants And More. Easy Access to Transit And Highways. Exceptional Amenities For Residents Including Gym, Indoor Pool & Hot Tub, Outdoor Patio, Squash Court, Yoga Studio, Games Room, Wi-Fi Lounge & More. Unit Can Also Come Fully Furnished. (id:60365)

