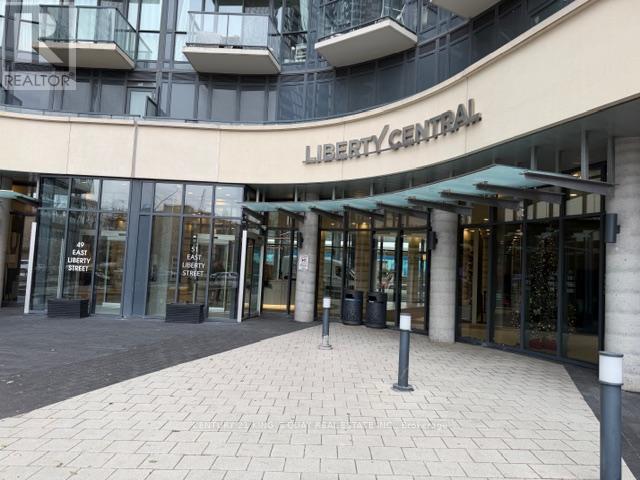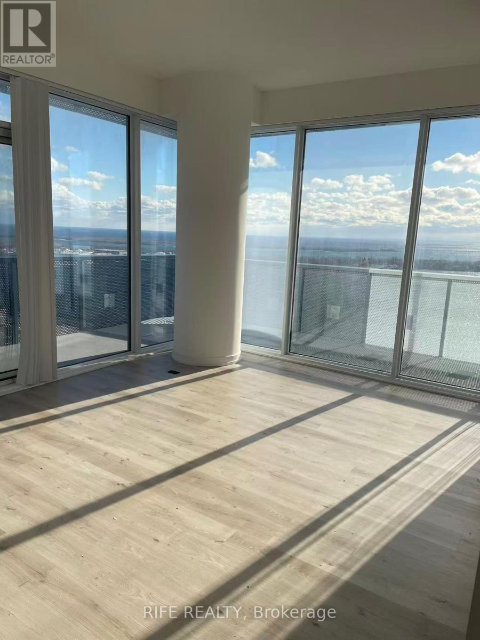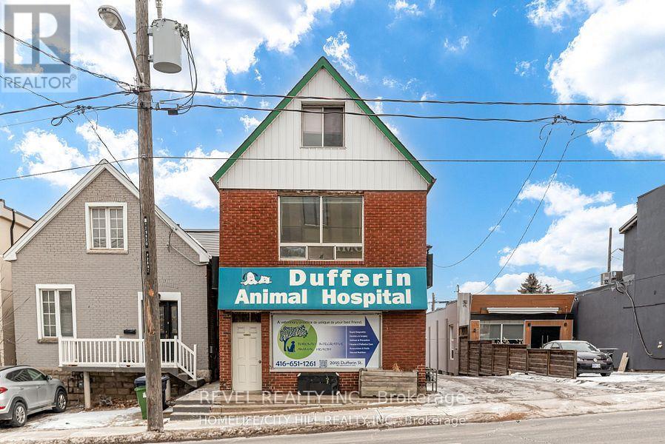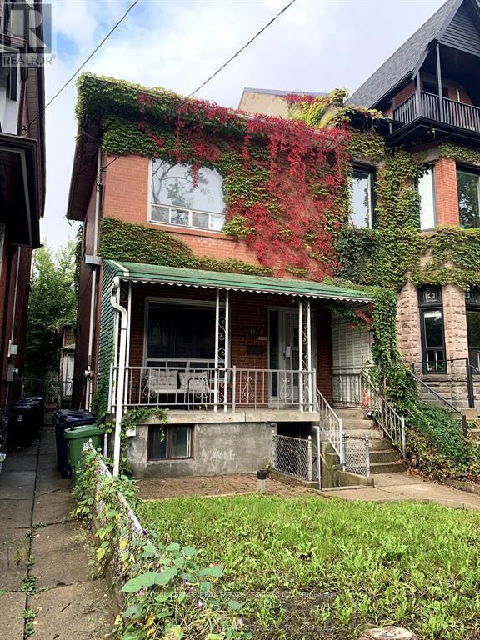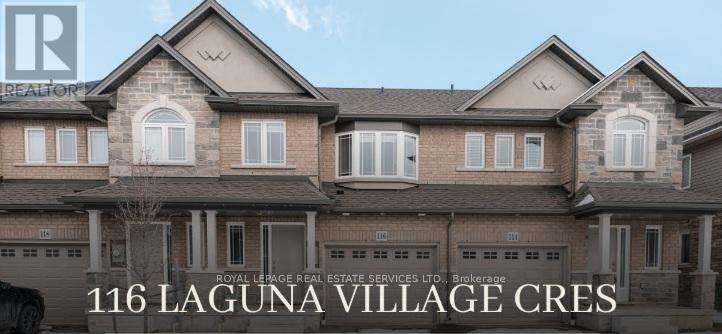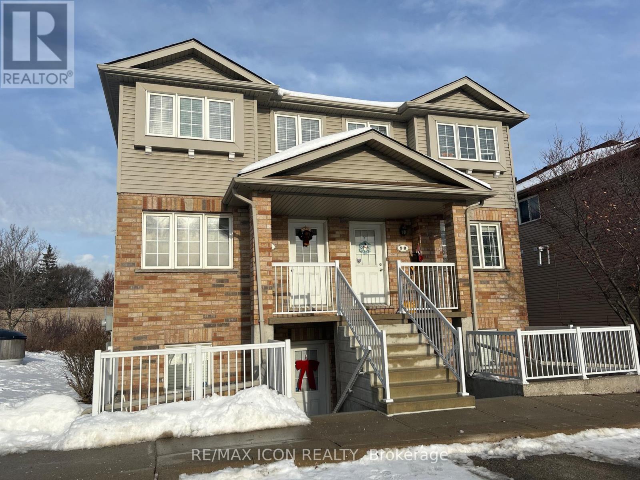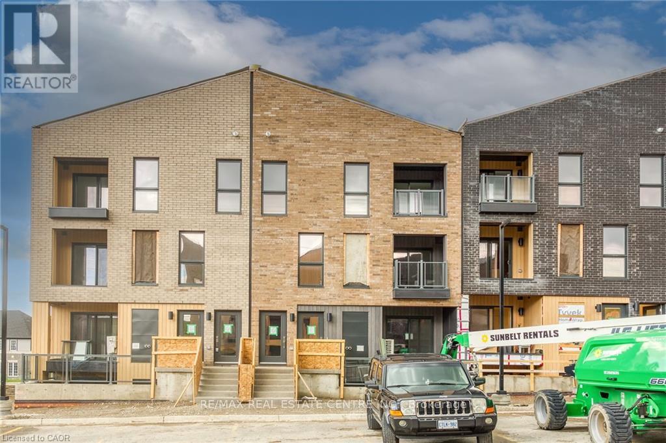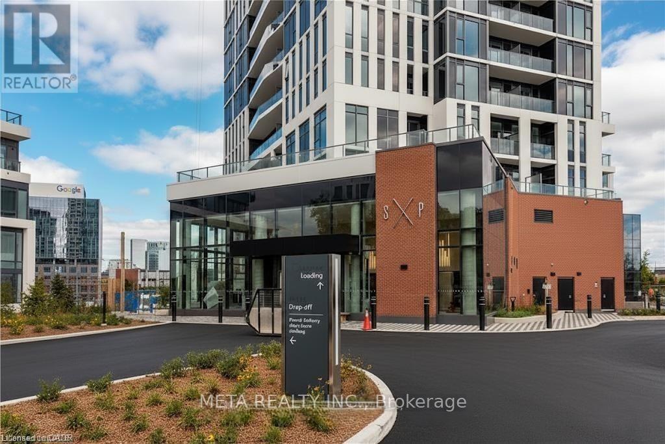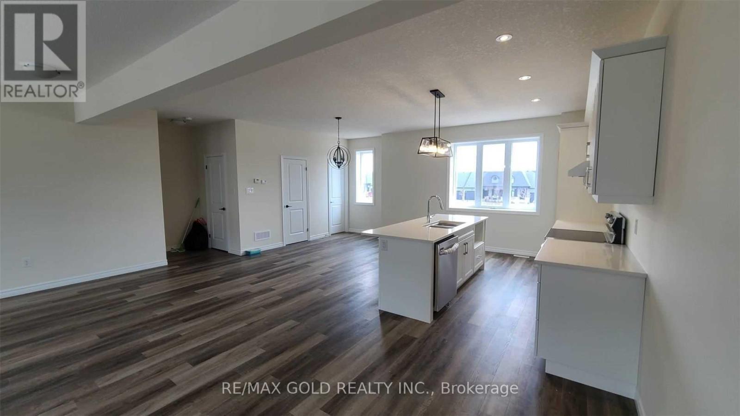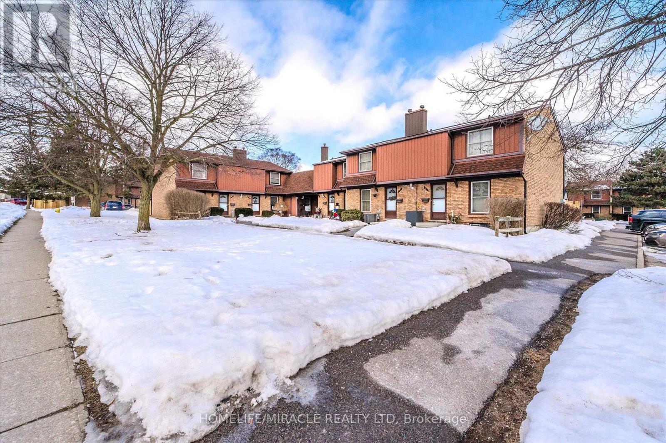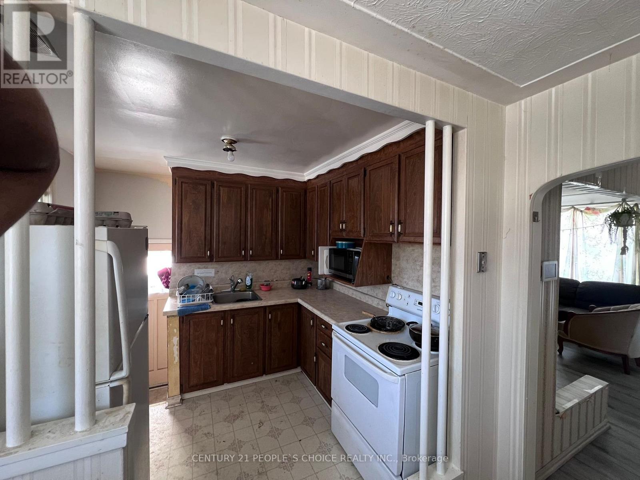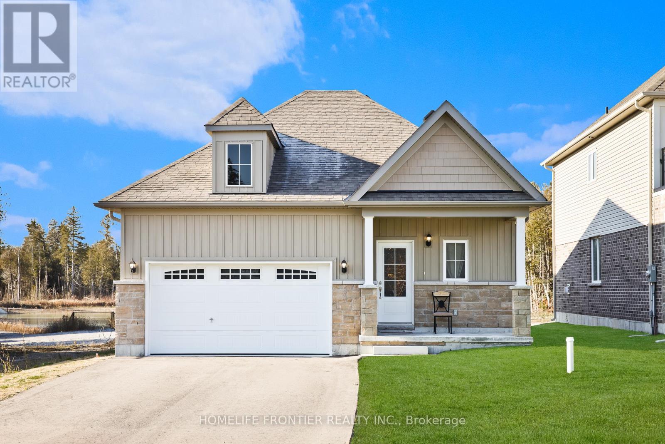809 - 51 East Liberty Street
Toronto, Ontario
Welcome to this bright and sun-filled 1 Br + den, 2 bathrooms located in the heart of Liberty Village, unobstructed SE view of the lake and city from the balcony. This beautiful unit offers a modern, open and spacious layout, 9 ft ceilings, a master bedroom with 4pc ensuite and W/I closet. Spacious kitchen layout equipped with stainless steel appliances, granite kitchen counter top. Excellent building amenities including outdoor, well equipped fitness centre, outdoor terrace with bbq area, media + game room, steps to trendy restaurants, TTC, entertainment district, and easy access to highways. freshly painted, 1 underground parking and 1 locker are included. Stacked washer, dryer, stainless steel exhaust fan. (id:60365)
4007 - 138 Downes Street
Toronto, Ontario
Beautiful Lake View & Huge Balcony. Modern Open Concept Kitchen With High End Appliances. Quart Counter Top. 9' ceilings and floor-to-ceiling windows 24/7 Concierge. Gym, Theatre, Games Room, Party Room, Guest Suites. Steps To Sugar Beach, Loblaws, St Lawrence Market, George Brown College, TTC & Union Station. Island Ferry, Financial District, St. Lawrence Market, Wonderful Downtown Toronto. (id:60365)
2nd Floor - 2095 Dufferin Street N
Toronto, Ontario
Welcome to 2095 Dufferin Street. This Fully Renovated Apartment is Available for Lease. This is a 2nd-floor apartment with lots of Space and Storage. Large Living Room with a large window. The den can be used as an Office. Ensuite/Private Laundry. 2 Bedrooms with Windows and Closets. Kitchen with Brand New Stainless Steel Appliances, lots of Kitchen Cabinets. 5 Steps from the Bus Stop, 10 Min to the Subway Station. Well-located in the heart of the Caledonia-Fairbank Community. Only 1/3 of the Utilities extra - 1 Parking Space can be included with $50/Monthly. (id:60365)
464 Euclid Avenue
Toronto, Ontario
Welcome to one of Toronto's most vibrant and sought-after neighbourhoods, Little Italy. Nestled on a quiet, tree-lined street just steps from College Streets restaurants, cafes, and shops, this charming but dated semi-detached offers incredible potential for transformation. Whether you're an investor or a growing family looking to plant roots, this property presents a unique opportunity to renovate and customize a home with authentic character in one of the city's most desirable pockets. (id:60365)
116 Laguna Village Crescent
Hamilton, Ontario
This Charming 2-Story Freshly Painted Townhouse Features A Bright And Airy Open-Concept Layout, Flooded With Natural Light. The Modern Kitchen Boasts Stainless Steel Appliances And A Central Island, Perfect For Both Everyday Cooking And Entertaining. Move-In Ready, This Home Is Situated In A Peaceful Neighborhood On The Hamilton Mountain, Offering Convenient Inside Access From The Garage. Its Prime Location Puts You Close To All Amenities, Shopping Plazas, And Everything You Need For Comfortable Living. (id:60365)
9d - 50 Howe Drive
Kitchener, Ontario
Welcome to 50 Howe Drive, Unit 9D - a bright and updated 1-bedroom townhome in Kitchener's Laurentian Hills. This single-level layout is perfect for first-time buyers, downsizers, or investors looking for low-maintenance living in a high-demand area. Recent upgrades include new flooring throughout, a new water softener, and an upgraded A/C system. Enjoy in-suite laundry, a private patio, one dedicated parking space, and plenty of visitor parking. A low monthly fee covers exterior maintenance, roof, and common areas - keeping ownership simple and stress-free. For investors, this property offers rental potential with cap rates that are average for the area - making it an attractive, turnkey option in a strong rental market. Ideally located near schools, parks, shopping, transit, and highway access, this is a smart buy in one of Kitchener's most convenient communities. Move-in ready and easy to own! (id:60365)
C017 - 10 Urbane Boulevard
Kitchener, Ontario
Step into the realm of contemporary luxury at 10 Urbane Blvd in Kitchener, Ontario. This immaculate home offers two bedrooms, three bathrooms, and a generous 1303 square feet of living space, meticulously designed for comfort and style. From the moment you enter, you'll be captivated by the seamless blend of modern amenities and elegant finishes. Whether you're lounging in the spacious living areas or preparing meals in the sleek kitchen, every corner of this home exudes sophistication. With its prime location and thoughtful layout, 10 Urbane Blvd sets the stage for upscale living at its finest (id:60365)
407 - 25 Wellington Street S
Kitchener, Ontario
Be the first to live in this * Brand New * 1 bedroom suite with * 1 parking * at the vibrant Station Park community in downtown Kitchener. This bright and beautifully designed suite offers an open-concept layout with 9-ft ceilings, floor-to-ceiling windows, quartz countertops, sleek cabinetry, stainless steel appliances, ensuite laundry, and a wide private balcony, and Jack & Jill bathroom with 2 entries from the bedroom and from living room. *Security with 24-hour concierge* Two-lane bowling alley and lounge * Games room with bar * Pool * Swim Spa * Unisex Sauna * Fitness Centre with Peloton studio, Yoga & Pilates * Outdoor Gym area * Table tennis court * Astro-turf for lawn games * Terraces * Steps from Google, LRT, GO Station, restaurants, shopping, Grand River Hospital, the Innovation District, and Victoria Park * (id:60365)
54 - 435 Callaway Road
London North, Ontario
Welcome to 435 Callaway Road! This 3-year-new Montage luxury townhouse offers 4 bedrooms and 3.5 bathrooms with over 2,000 sq. ft. of beautifully finished living space in one of North London's most desirable communities. The entry level features a versatile flex room with a 4-piece bathroom, ideal as a fourth bedroom, home office, second living room, or games room.The open-concept second level showcases a modern kitchen with quartz countertops, a large island, ample counter space, and a convenient pantry. Spacious living and dining areas with walkout access to a large deck make it perfect for entertaining and everyday living.The upper level offers three generous bedrooms in elegant, neutral tones. Freshly painted throughout, this home is move-in ready. Located in the prestigious Sunningdale area, close to AB Lucas Secondary School, bus routes to Western University, Masonville Mall (5-minute drive), University Hospital, top-rated schools, golf courses, scenic trails, and all amenities North London has to offer. Tenants are responsible for 100% of all utilities. (id:60365)
4 - 235 Ferguson Avenue
Cambridge, Ontario
Attention First-Time Homebuyers! If you're looking to enter the market, this is an opportunity you don't want to miss. This beautifully renovated 5-bedroom, 2-bathroom townhouse is situated in a serene and picturesque neighborhood, offering easy access to all essential amenities. With a private backyard, you can enjoy the outdoors and make the most of your summer. As you enter, you'll be welcomed by a spacious hallway that leads into a generously sized living room. Adjacent to the living area is the dining space, followed by a well-appointed kitchen. The main floor features two bedrooms and a full bathroom, providing convenient living space. The fully finished basement includes three additional bedrooms and another full bathroom, making it ideal for an extended family or guests. The laundry area is conveniently located in the basement. This home offers comfort, space, and an excellent location perfect for first-time buyers. Don't miss your chance to own this incredible property! (id:60365)
77 Dudhope Avenue
Cambridge, Ontario
Attention first-time buyers, empty nesters and investors. Discover this charming 3+1 Bedroom Full-Brick Detached home ideally located on a quiet street. This home features a separate side entrance leading to a fully finished basement with an additional bedroom, and full bathroom. The extended driveway with ****No Sidewalk**** accommodates parking for at least three vehicles to four car parking. The basement has a side entrance. **EXTRAS** The property is currently rented (id:60365)
11 Spruceside Drive
Kawartha Lakes, Ontario
Stunning New Detached Freehold on a 120Ft Deep Ravine Lot with extra Privacy in a brand new subdivision (The Stars of Bobcaygeon) in "The Hub of the Kawartha Lakes!" Fantastic Layout ideal for Entertaining with 9Ft Ceilings Approx 1,200sqfeet, 3 Spacious Bedrooms, 2 Full Baths & Upgraded Builder Finishes throughout & a Double Car Garage. Easy access & Walking distance to the Water: Big Bob Channel/Bobcaygeon River internationally known for Fishing, Sturgeon & Pigeon Lake! Conveniently located next to the Town's Historic Downtown corridor & all Retail Shopping Amenities, Golf Clubs. Prime Investment Rental Property for AirBnB's & all other Hobbyist Rental Accommodations. EXTRAS New Sod & Newly paved Driveway by the Builder end of 2024 (id:60365)

