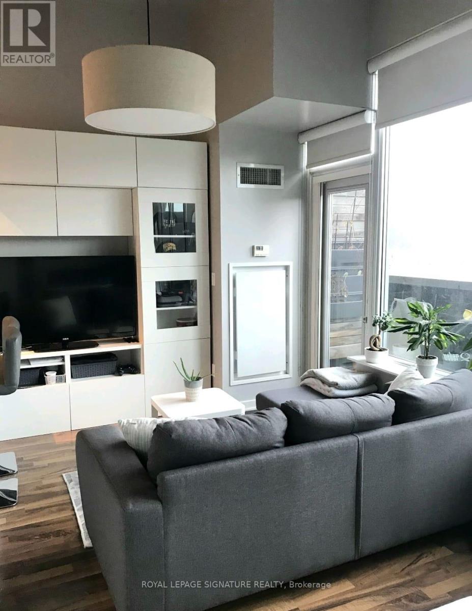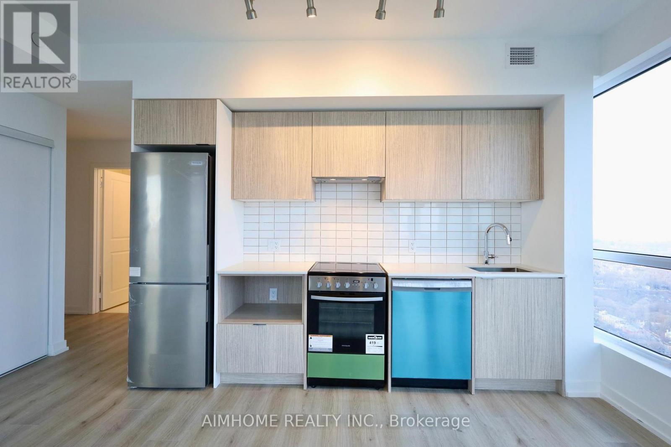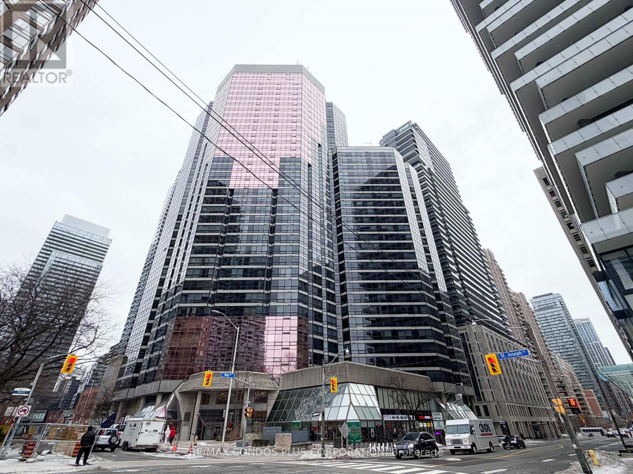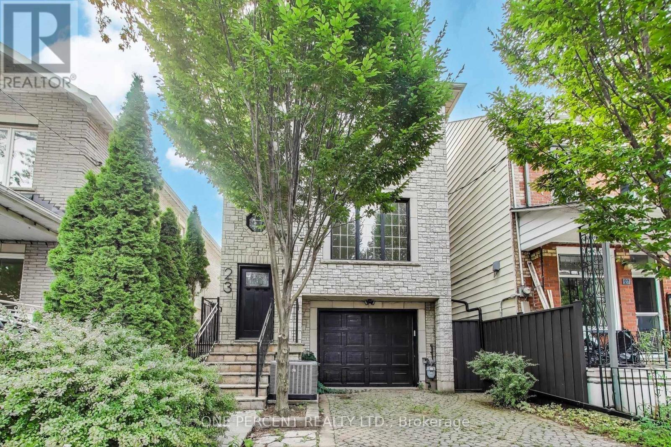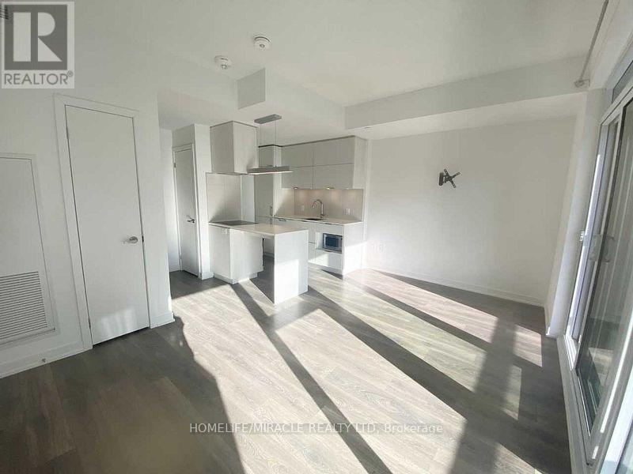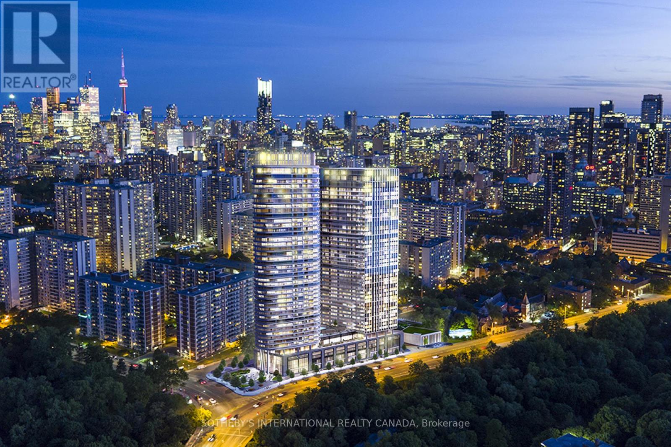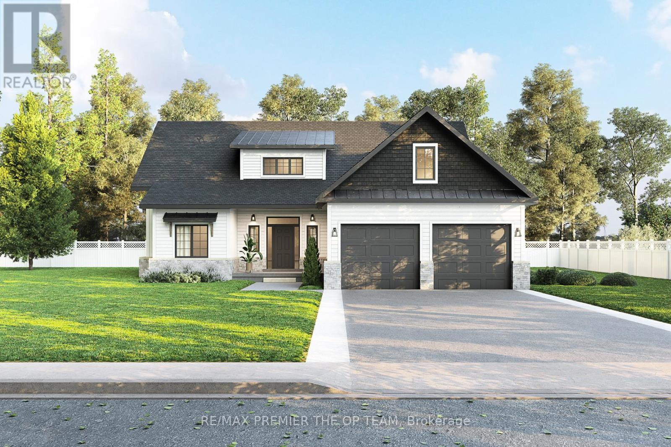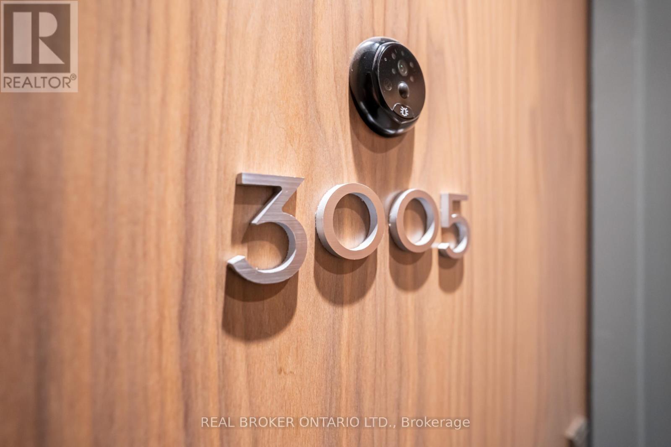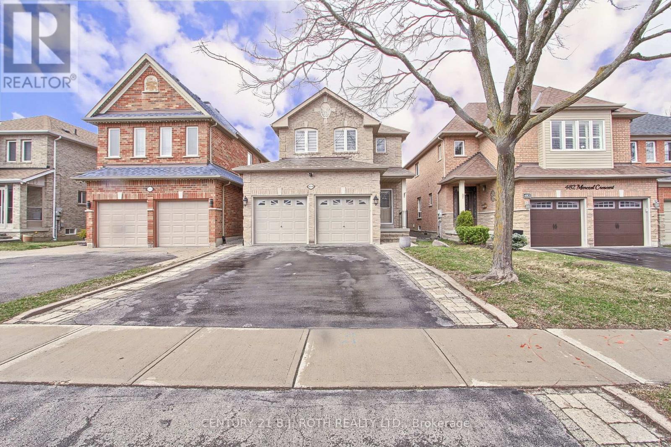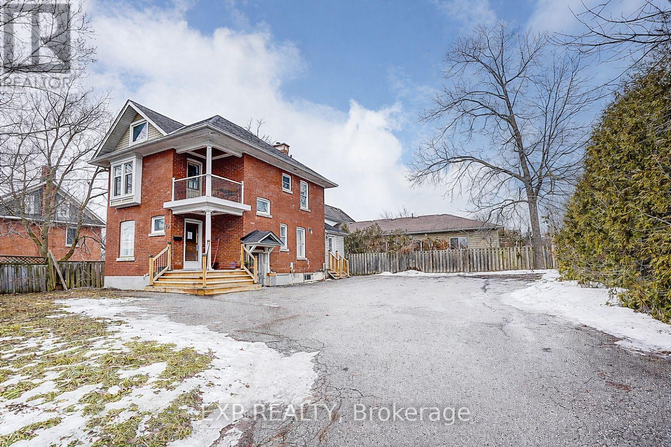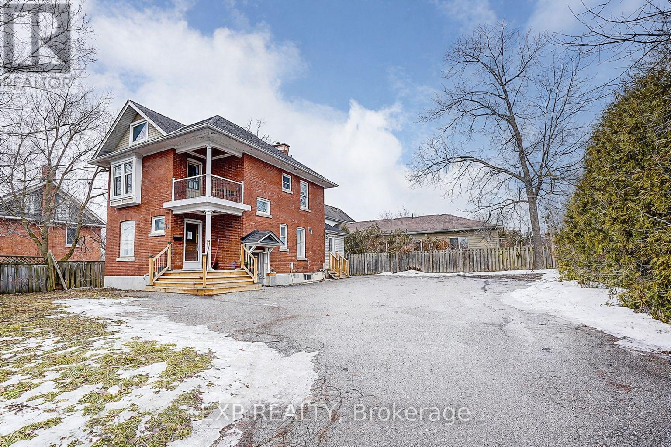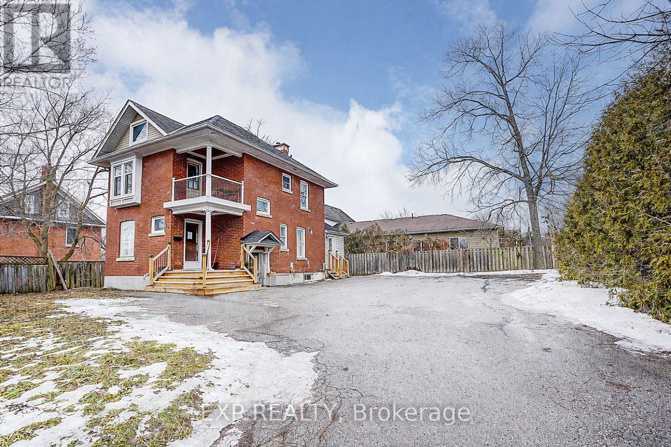106 - 55 East Liberty Street
Toronto, Ontario
Welcome to Bliss Condos! This Ground Level Studio Features 14' Ceilings and Massive Windows That Let In A Ton Of Natural Light. Absolutely No Wasted Space. The Terrace Faces South and Adds A Ton Of Functionality. Adds A Ton Of Functionality. The Modern U Shaped Kitchen Features Full Size S/S Appliances & Granite Countertops. This Unit Has Been Very Thoughtfully Maintained With Built In Storage and Additional Closets. Parking and Locker Are Included! Amenities Include: 24 Hour Concierge, Meeting/Party Room, Rooftop Deck, Indoor Pool, Gym, Car Wash, Guest Suites and Visitor Parking. Close to Everything- Transit, King West, Grocery Stores, Restaurants, The Waterfront and more. (id:60365)
5010 - 395 Bloor Street E
Toronto, Ontario
Welcome To This Stunning 2 Bedroom 1 Bathroom Condo Unit Located In The Heart Of Toronto. This Bright Unit Boasts Laminate Floors, Large Windows With Lots Of Natural Light. Open-Concept Layout. The Kitchen Features Modern Appliances And Ample Counter Space. The Bedroom Is Generously Sized And Feature Closet. With Its Convenient Location, Such As Shopping, Dining, Public Transportation. 2 Minutes Walk To Subway, 800 Metre Away Yonge Bloor & Yorkville Shopping Area, 15 Minutes To Cbd By Subway. This Unit Is Perfect For Those Looking For A Comfortable And Convenient City Lifestyle. Don't Miss Your Chance To Take This Beautiful Unit. Photos Taken When Unit Vacant for Reference. (id:60365)
2703 - 1001 Bay Street
Toronto, Ontario
Move In Now. Fully Furnished and Utilities are included! Modern over 1,140 sqft two-bedroom, two-bathroom condo with a bright and functional layout. Features two well-sized bedrooms, two full bathrooms including a primary ensuite, and a dedicated workspace with desk and chairs. Kitchen with dining table for six, radiator heating with air conditioning, Rogers cable TV with HDTV, and step-free underground parking conveniently located beside the elevator. Rooftop garden access on the same floor. Offered furnished or unfurnished ($4,150/month) with all utilities and internet included. Building amenities include 24-hour security, guest parking, moving/loading docks, party room, and access to a fitness and wellness centre with indoor pool, gym, squash and basketball courts, and sauna. Located on Bay Street in the Bay-Cloverhill area, steps to Queen's Park, University of Toronto, Yorkville, and major hospitals, with excellent transit access and nearby daily conveniences. (id:60365)
23 Mitchell Avenue
Toronto, Ontario
Welcome to 23 Mitchell Ave, a renovated detached home that offers a blend of modern design and functional living space. This two-story house, built in 2000 and renovated in 2025, sits on a 25x91 foot lot. It has 4 bedrooms and 3 full bathrooms, plus a main floor powder room. The kitchen is equipped with quartz countertops, a waterfall centre island, and high-end integrated and stainless steel appliances. The sunken living room is spacious, open, and overlooks the backyard. Throughout the main and upper floors, you'll find white oak engineered hardwood floors and LED pot lights. The home has 2,018 square feet of above-grade living space, with an additional 460 square foot lower level and 280 square foot garage. The lower level features a recreation room with heated floors and a walk-out to the backyard. A 3-piece bathroom was added to the lower level during the 2025 renovation, offering the potential for an in-law suite or fifth bedroom. Other features include a separate laundry room, built-in garage with interior access and private brick front pad, providing parking for two cars. Located in the vibrant Queen West neighbourhood, this property is close to many amenities, with an enviable Walk/Transit/Bike Score of 99/97/93. Commuting is a breeze, with the Queen streetcar providing a quick and direct route to the financial district, ScotiaBank Arena and Rogers Centre. The King street car offers quick access to the Distillery District and Leslieville. Once the Ontario Line is complete, the King-Bathurst Station will be in close proximity. Coffee shops and restaurants like Jimmy's Coffee and Terroni abound nearby. The home is also near parks, including Stanley Park and Trinity Bellwoods Park, which offer a range of recreational facilities. Venture south to find easy access to the lakefront. (id:60365)
815 - 20 Richardson Street
Toronto, Ontario
Bright, Open Concept Studio Condo With 9' Ceilings and high-end Miele Appliances. Large Balcony! Flooded With Sunlight! Amenities include: gym, yoga studio, movie room, tennis/basketball court, party room, BBQ terrace and zen garden. A Commuter's Delight: Walk to Union Station and the PATH network.Conveniently Located: Steps to Loblaws, Farm Boy, Shoppers Drug Mart, LCBO, Starbucks, Tim Hortons, cafes, restaurants, banks, parks and schools.This condo is in the heart of Toronto's entertainment district: walking distance to Scotiabank Arena, Rogers Centre, CN Tower, Ripley's Aquarium, HTO Park & Sugar Beach, Martin Goodman Trail, Queen's Quay Terminal, Harbourfront Centre, St. Lawrence Market & Distillery District. Tenant pays hydro. Locker Included. (id:60365)
4215 - 585 Bloor Street E
Toronto, Ontario
Incredible Light Filled Space with Gorgeous North East Views from this Newly Fully Furnished Condo. Split Plan Bedrooms and Open Concept Living Area Includes Large Island with Seating. Kitchen with Quartz Counter Tops and Full Size Stainless Steel Appliances. 9' Ceilings, Floor to Ceiling Windows, Walk Out to Balcony, Neutral Finishes, White Oak Engineered Hardwood Floors, and 2 Full Bathrooms. Excellent Central Location. Walk to Rosedale, Yonge and Bloor, Yorkville, Shopping, Dining, U Of T, Toronto Metropolitan University, Hospitals. Steps to both Sherbourne and Castle Frank Subway Stations, Easy Access to Don Valley Parkway. Newer Condo finished 2022, with Fabulous Amenities. Outdoor Pool, Lounges, Fitness Centre, Gym, Spin Room, Yoga Studio, Steam Room, Whirlpool, Theatre Room, Party Rooms, Games Room, Guest Suites. Short Term Lease, Minimum 3 months with utilities included and 1 parking spot. Move in Ready ....Just Bring your Suit Case... (id:60365)
5 Foyston Gate
Springwater, Ontario
To Be Built | Modern Farmhouse in Prestigious Foyston Gate, Minesing. Welcome to your dream home in one of Springwater's most coveted enclaves, Foyston Gate. This 2,155 sq ft modern farmhouse will be thoughtfully crafted by Urban Oak, a highly regarded local builder known for quality, integrity, and attention to detail. Featuring 3 spacious bedrooms and 3 designer bathrooms, this home blends timeless curb appeal with clean, contemporary lines and upscale finishes throughout. Soaring ceilings, oversized windows, and a flowing open-concept layout bring in natural light and showcase the serene, private setting. Situated on a quiet, tucked-away lot with no immediate neighbours, this rare offering provides unmatched privacy in a top-rated school district ideal for families seeking both style and substance in an exclusive rural setting. Don't miss this chance to build your forever home in a community where homes rarely come available. Customize your finishes and make it yours today. (id:60365)
3005 - 1 Grandview Avenue
Markham, Ontario
The "Vanguard" at Yonge and Steeles has a unique sub-penthouse waiting to be your new home! This open floor plan with a sun filled south exposure not only has 3 Bedrooms and 3 Bathrooms but also 3 Parking Spaces and one locker! Upgraded kitchen with built-in appliances and Reverse Osmosis Water filtration system. Quartz counters throughout, Remote Zebra blinds and closet organizers in each bedroom. Conveniently located near transit, highway access, medical services, shopping and restaurants. Amenities include a state of the art gym, theatre, yoga, terrace, children's play area, lounge and guest suites with visitor parking. (id:60365)
484 Menczel Crescent
Newmarket, Ontario
Step into this well appointed, well maintained and updated 4-bedroom detached home, ideally located on a quiet, stable, family friendly street in the Summerhill neighborhood. Featuring rich hardwood floors throughout, wrought iron pickets, a corner gas fireplace in the family room, and a spacious living/dining room. This home offers a seamless blend of charm and functionality. Enjoy the tranquility of suburban living while being just moments from Yonge Street, shopping, public transit, schools, parks, and all essential amenities. A perfect family home in an unbeatable location!! Don't miss this rare opportunity! (id:60365)
12 Vincent Street
Newmarket, Ontario
Rare mixed-use commercial opportunity in the heart of Newmarket! This freestanding solid brick building offers excellent potential for a wide range of professional, office, medical, or service-based uses. Featuring two functional units, the property provides a flexible layout that can be configured to suit your requirements. The space includes multiple private rooms/offices and two full bathrooms, allowing for efficient operations and client-facing use. Situated on a generous lot with approximately 10 on-site parking spaces, the property offers outstanding convenience for staff and customers alike. Boasting strong street exposure, excellent visibility, and easy accessibility, this location is just minutes from major roads, public transit, and downtown Newmarket amenities. Ideal for professionals, small businesses, or operators seeking a high-profile standalone building in a prime location. (id:60365)
12 Vincent Street
Newmarket, Ontario
Rare Mixed-Use Opportunity in the Heart of Newmarket! Fantastic freestanding multi-use property with excellent owner/occupier or investor potential. Featuring two units, this solid brick building offers 3 spacious bedrooms + 2 full bathrooms, accommodating comfortable living along with commercial/office use. Enjoy a flexible layout that can be customized to suit a variety of uses - live here, run your business, or lease either space for steady income. Situated on a generous lot with a total of 10 parking spaces, this property is ideal for professionals, small business owners, or investors seeking both revenue and convenience. Excellent visibility and accessibility close to major streets, transit, and downtown amenities. Don't miss this opportunity in a highly desirable Newmarket location! (id:60365)
12 Vincent Street
Newmarket, Ontario
Rare mixed-use commercial leasing opportunity in the heart of Newmarket! This freestanding solid brick building offers excellent potential for a wide range of professional, office, medical, or service-based uses. Featuring two functional units, the property provides a flexible layout that can be configured to suit tenant requirements.The space includes multiple private rooms/offices and two full bathrooms, allowing for efficient operations and client-facing use. Situated on a generous lot with approximately 10 on-site parking spaces, the property offers outstanding convenience for staff and customers alike.Boasting strong street exposure, excellent visibility, and easy accessibility, this location is just minutes from major roads, public transit, and downtown Newmarket amenities. Ideal for professionals, small businesses, or operators seeking a high-profile standalone building in a prime location. (id:60365)

