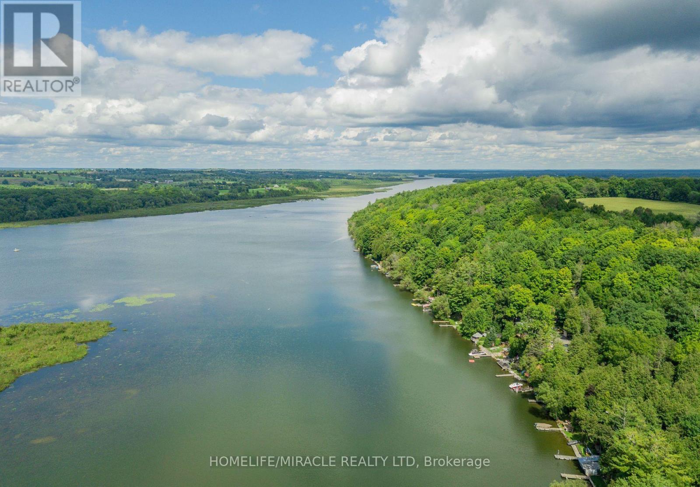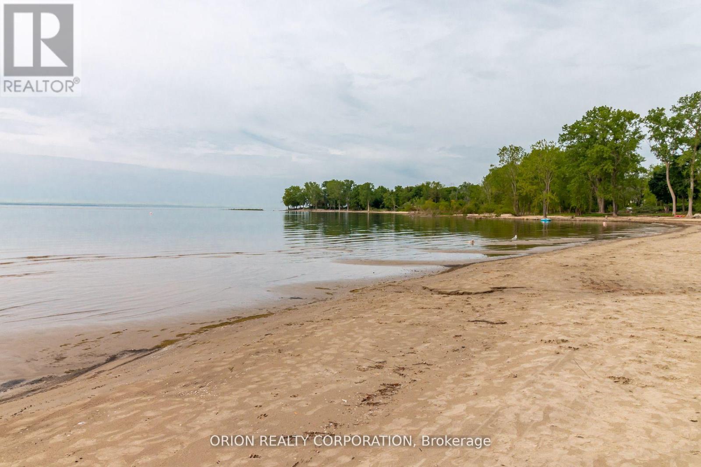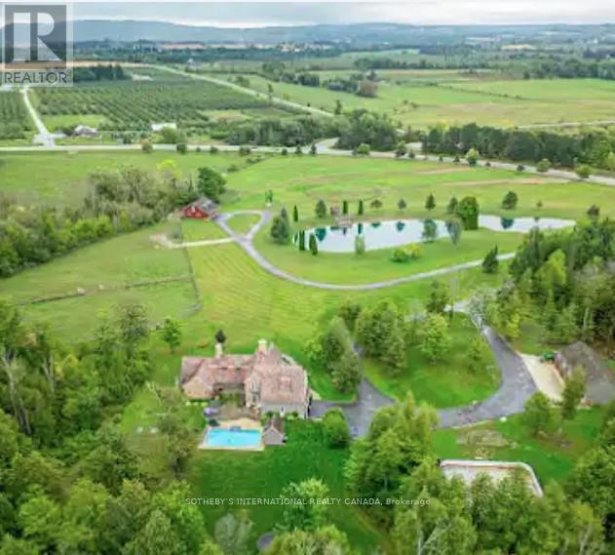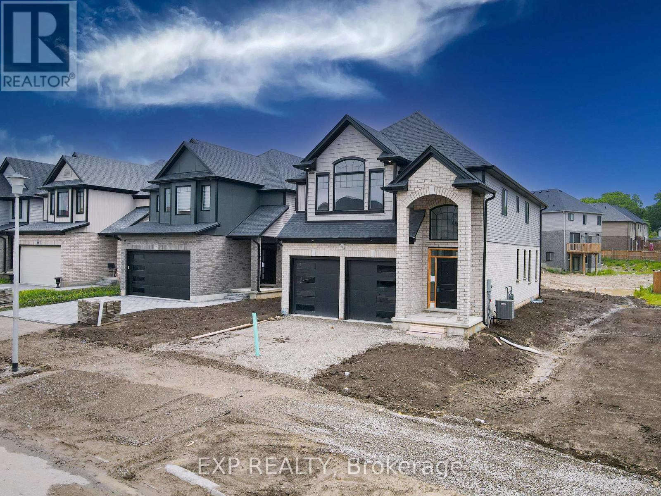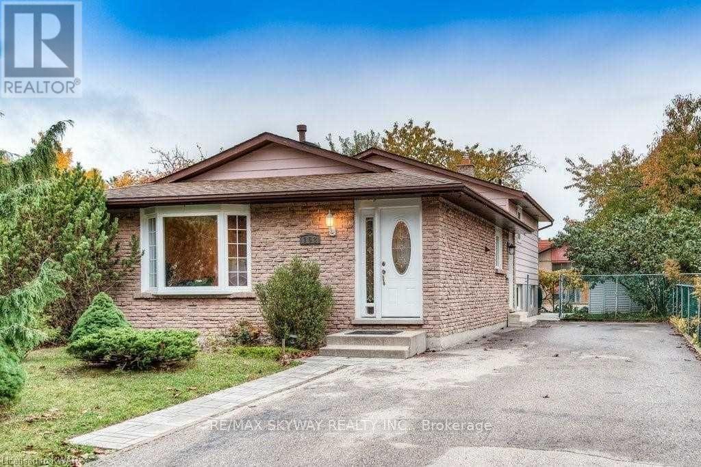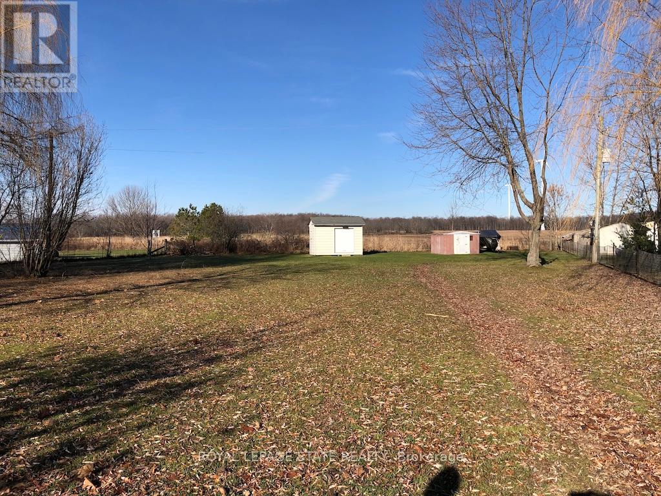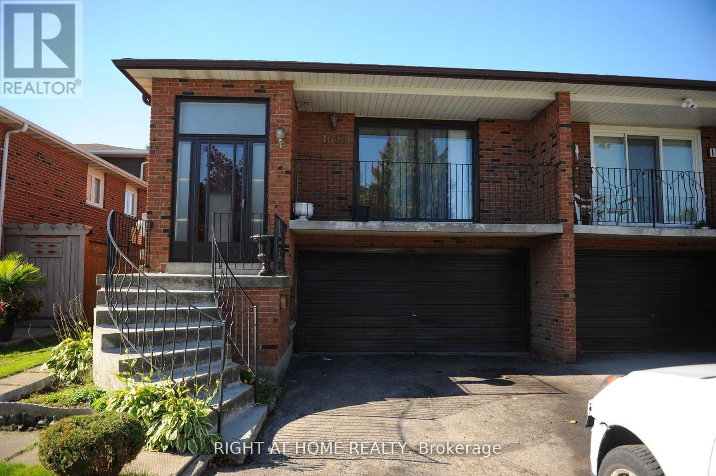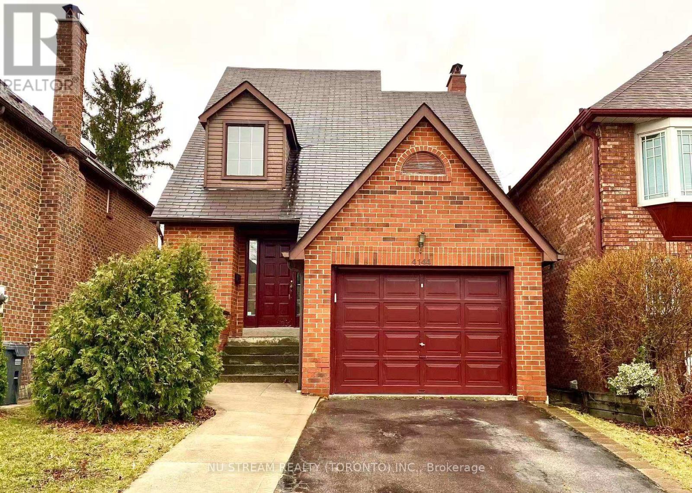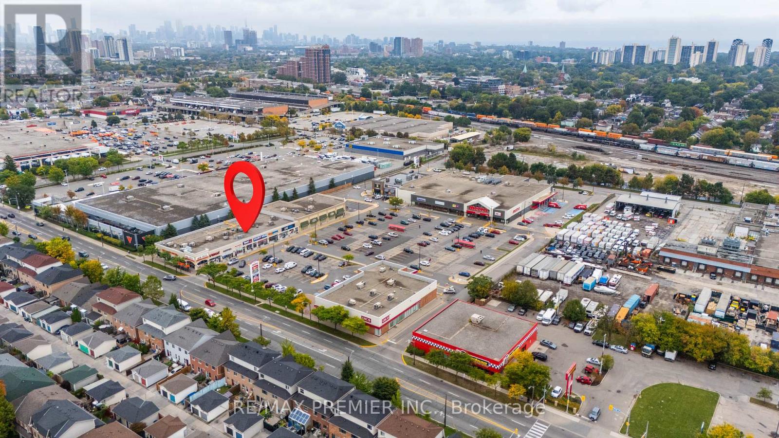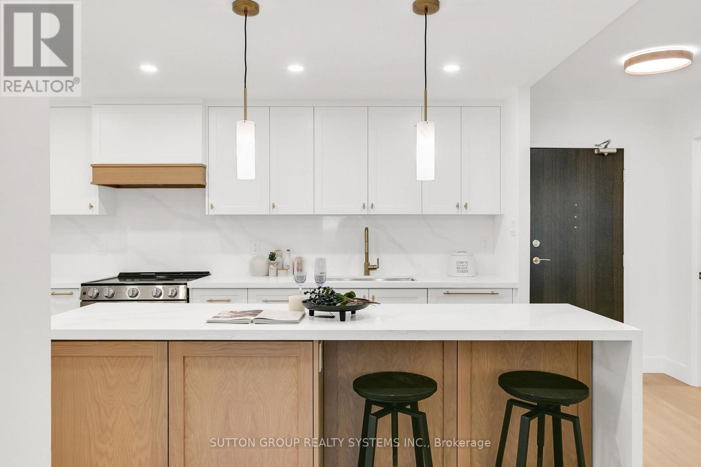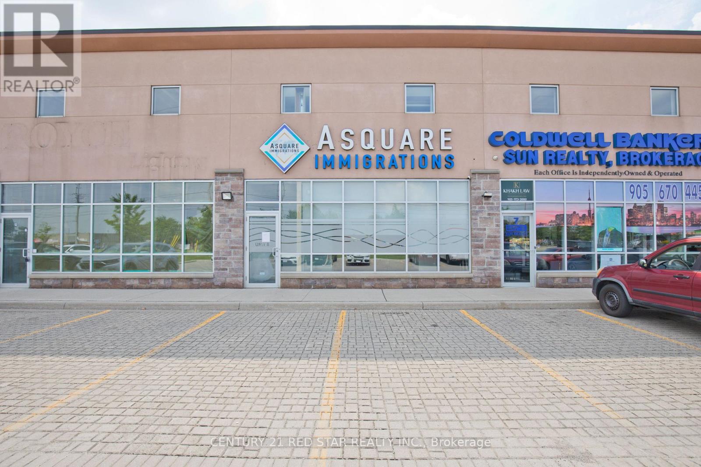#(17.4 Acres) - 00 Marine Drive
Trent Hills, Ontario
Luxury Site Offering, "Sunnybrae Hilltop Riverview Estates", Welcomes You To A Magnificent Estate Building Lot; With Waterfront and Water-Views Overlooking The Trent Severn Waterways In The Heart of Northumberland's Captivating Rolling Hills. Spectacular Waterfront Estate Lot for the Discriminating Buyer. Direct Waterfront Access Inclusive, On Your Own 17.4 Acre Waterfront Estate! This 17.4 Acres Offers The Splendor Of Waterfront Cottage Living At Its Finest. The Jewel of Cottage Country Living At Its Best With Incredible Water-Views. Enjoy Rural Tranquility, Peace and Calm in The Sublime, All On Main Roads Just At The Eastern Edge of the Village of Hastings, A Short Drive From Cobourg/Port Hope/Peterborough. Enjoy Serenity & Peace, Great Dining, Shopping, Spas, Cafe's, Marinas and Golf Courses All Nearby. Cottage Living AT It's Absolute Best! Perfect For A Joint Family Venture Leaving A Legacy Property For Future Generations. (id:60365)
B - 210 Samuelson Street
Cambridge, Ontario
Turnkey opportunity to acquire an established Halal meat & grocery store in Cambridge with loyal community clientele. Business is supplied by a certified Halal supplier and operates 7 days a week from 8:00 AM to 9:00 PM. Approx. 1,300 sq. ft. with six dedicated customer parking spaces and additional plaza parking.Very low total rent of $2,260/month including TMI and water (tenant responsible for electricity). Favourable lease term of 5 years + 5-year renewal option available. Store is fully equipped and operational, featuring a walk-in fridge and a fully equipped meat-cutting station, ready for immediate operation. All equipment included in the sale.Established customer base with strong repeat traffic. One employee currently in place. Owner manages on a hybrid basis, suitable for owner-operator or semi-absentee ownership. Strong growth potential through catering services, online sales, and third-party delivery platforms. Financials available upon request. Inventory is extra. Immediate takeover available. (id:60365)
1395 Kam Road
Fort Erie, Ontario
RARE 80' PRIVATE WATERFRONT LOT WITH MUNICIPAL SERVICES! Located near the end of a private road, and yes, you own the beach! Opportunities like this on highly sought-after Crescent Beach are few and far between. This beautiful bay is known for its shallow, sandy waters providing safe swimming for even your youngest family members. The protected bay also allows boats to be moored right in front of your property. The Crescent Beach Association is truly family friendly, offering Sunday sunfish races and an annual beach party. The Friendship Trail runs adjacent to the property, perfect for walking, running, or biking. High-speed internet is available for those working from home, and the Seller has already secured approvals for the construction of a large two-storey dwelling and detached garage. Experience the best of Niagara living - from charming local shops and dining to nearby golf, skiing, and cross-border adventures. (id:60365)
787517 Grey 13 Road
Blue Mountains, Ontario
Cradled by the beauty of Blue Mountain, this enchanting hobby farm offers a rare blend of refined country living and year-round adventure, just minutes from the ski hills, Collingwood's urban conveniences, and the charming boutiques and dining of Thornbury. Picture mornings spent riding horseback along the trails of the Escarpment, afternoons sailing the shimmering waters of Georgian Bay, just 7 mins away, and evenings floating in the saltwater pool as the sun melts into the horizon. Winter brings its own quiet magic, days skiing or snowshoeing forest trails, the warmth of a private sauna, the glow of a crackling stone fireplace. Autumn cloaks the landscape in a riot of colour, while summer lingers with open skies full of stars. Less than 2 hrs from Toronto Airport, this remarkable estate offers the freedom to be cherished as a weekend retreat or embraced as a forever home. Set on 20 acres, the Beaver River traces the entire western boundary, offering some great fishing! The 3,000+ sqft residence is thoughtfully designed for comfort and connection, highlighted by a great room with soaring ceilings and a floor-to-ceiling stone fireplace. The gourmet kitchen flows into an expansive dining room, perfectly suited for grand gatherings or intimate family dinners by the fire. Just down the hall, the primary suite offers a private sanctuary with ensuite and walk-in closet, while two additional bedrooms enjoy sweeping countryside views. The lower level features a gym, sauna, and space for another bedroom. The grounds are a dreamscape of amenities, there's even a cement pad that transforms into a skating rink or pickleball court! Equestrians will appreciate the 4 stall barn, paddocks and riding ring. Car aficionados are equally at home with the detached multi-vehicle garage. Surrounded by world-class golf, endless outdoor recreation and vibrant village life this exceptional Blue Mountains estate is where nature, luxury and lifestyle converge in perfect harmony. (id:60365)
Bsmnt - 1754 Owen Lane
London North, Ontario
Welcome to a beautifully designed, newly constructed 2-bedroom, 1-bathroom basement apartment offering modern comfort and style. This unit features a private separate entrance, one dedicated parking space, and is fully furnished, making it move-in ready.The thoughtfully designed layout includes a modern kitchen with sleek finishes, ample storage, and quality appliances. Both bedrooms are well-sized, offering comfort and functionality, ideal for professionals or a small family. The bathroom is finished with contemporary fixtures, and the overall space feels bright, clean, and modern.Enjoy the convenience of separate laundry and a well-planned living area that balances privacy and comfort. Located in a desirable and accessible neighbourhood, close to shopping, schools, and everyday amenities, this is a space you'll truly enjoy calling home. (id:60365)
162 Cedarwoods Crescent
Kitchener, Ontario
Welcome to this charming and spacious four-level backsplit, tucked away on a quiet pie-shaped lot in Kitchener. This carpet-free home offers 4 bedrooms, 2 full bathrooms, and multiple living spaces including a bright front living room, a comfortable family room, and a finished basement with a rec room. Step outside to enjoy a private, fully fenced backyard with a large concrete patio ideal for gatherings, outdoor dining, or summer BBQs. Located on a peaceful street just a short walk to Fairview and nearby conveniences. (id:60365)
2823 Lakeshore Road
Haldimand, Ontario
Rare opportunity to purchase a Lakeshore Road lot with open panoramic water views of Lake Erie. Great neighbourhood offers open farm field views behind. Buyer to perform own due diligence to confirm all permits necessary to construct home of their choice will be available (id:60365)
Upper - 1618 Corkstone Glade
Mississauga, Ontario
Welcome to Your New Home on Corkstone Glade! Discover the perfect blend of comfort and convenience in this spacious 3-bedroom home nestled in the serene and sought-after neighbourhood on Corkstone Glade. This beautiful 1500-square-foot residence offers everything you need for a relaxed lifestyle, making it an ideal choice for families and professionals alike. The inviting open-concept living room and dining area provide a perfect setting for entertaining guests or spending quality time with family. The layout allows for versatile furniture arrangements, making it easy to create a space that suits your lifestyle. The kitchen is a true highlight, offering ample counter space and plenty of storage to satisfy any home chef's needs. Large windows flood the room with natural light, creating a warm and welcoming atmosphere where culinary creativity can flourish. Enjoy the luxury of a private entrance that provides both security and privacy, as well as a designated parking space for one car. Enjoy easy access to nearby parks and green spaces, perfect for weekend picnics. The neighbourhood is also home to reputable schools, making it an excellent choice for families with children. (id:60365)
4144 Lastrada Lower Heights
Mississauga, Ontario
Excellent Location with Spacious 1-bedroom Basement Apartment with Separate Entrance and Walk-Out In the Heart of Mississauga. Bright, Open-Concept Main Living Area Combines Living Room, Dining Space and Family Room, Perfect for Reltaxing or Entertaining. Minutes to Square One, Living Arts Centre, Sheridan College, Central Library, City Hall, Bus Terminal, U of T, and Parks. Close to Hwy #403, 401, QEW. Separate Entrance and Open Concept Design with Large Bedroom. Minutes to All Amenities Including Major Banks, Grocery Stores, Coffee Shops and Shopping Plazas. Tenant pays 30% of utilities (hydro, gas, water, and sewer). One parking space included. Convenient location near Mavis Rd & Rathburn Rd W, close to Square One, schools, and transit. (id:60365)
104 - 2151 St. Clair Avenue W
Toronto, Ontario
Rarely offered for sale! Well-established Tahini's Mediterranean Restaurant, a modern new style franchise in one of Toronto's most desirable and walkable neighborhoods. Just steps from Stock yards Mall, in a busy plaza anchored by Metro, LCBO, and The Beer Store - drawing consistent customer traffic. Currently remotely operated by staff, this turnkey franchise opportunity offers: Exceptional foot traffic and prime visibility Strong community presence with a loyal customer base Modern new-style build-out and equipment included Profitable operation with further upside potential. Owner-operated model could deliver even stronger results! A rare chance to own a new-style, established franchise in a prime Toronto location. (id:60365)
2107 - 820 Burnhamthorpe Road
Toronto, Ontario
A Down-sizers Dream!! Turn-key, Professionally Designed & Renovated - $$$Money Spent on High-end Upgrades! This Bright & Spacious 3 Bedroom, 2 Full Bath Unit Features; Natural Oak Engineered Hardwood Flooring Throughout, Beautiful Custom Modern Kitchen with Quartz Countertops & Backsplash, Oversized Waterfall Island, Brand New Stainless Steel Appliances, Custom Panel Ready Dishwasher, Custom Built-in Closets in Every Bedroom, Brand New Trims & Doors, Luxurious Bathrooms, Smooth Ceilings, New 100Amp Electrical Panel, Pot-lights & More! Your Clients Will Love it! Just Move in and Enjoy! All Inclusive Maintenance Fees, includes Rogers Cable + High Speed Unlimited Internet. **MUST BE SEEN IN PERSON, PHOTOS DO NOT DO IT JUSTICE** (id:60365)
8 - 1200 Derry Road E
Mississauga, Ontario
We are pleased to offer an exceptional office space for sale in one of Mississauga's most sought-after locations, conveniently situated near major highways and essential amenities. This beautifully designed office premises provides a modern and functional workspace ideal for businesses seeking both style and practicality. The interior features elegant, contemporary furnishings providing ample space for organization. Each office is equipped with locks, ensuring secure access, adding to its appeal, the main floor boasts a kitchen, offering convenience for staff and visitors. The boardroom and private offices are outfitted with thoughtfully crafted decor, creating an inviting yet professional environment. This office space is perfectly suited for businesses looking to elevate their workplace experience with high-quality features and a prime location. Well constructed 12 office with Kitchen and 2 washroom on main floor and 1 office and washroom on mezzanine floor. Nice reception with open ceiling and all office with glass doors and hard wood floors, hallway with ceramic tile. (id:60365)

