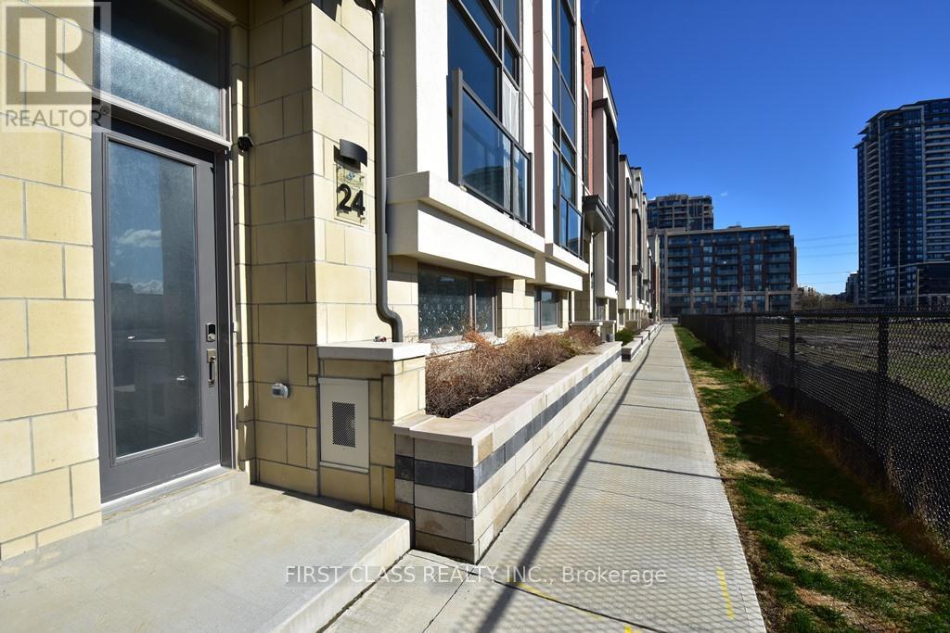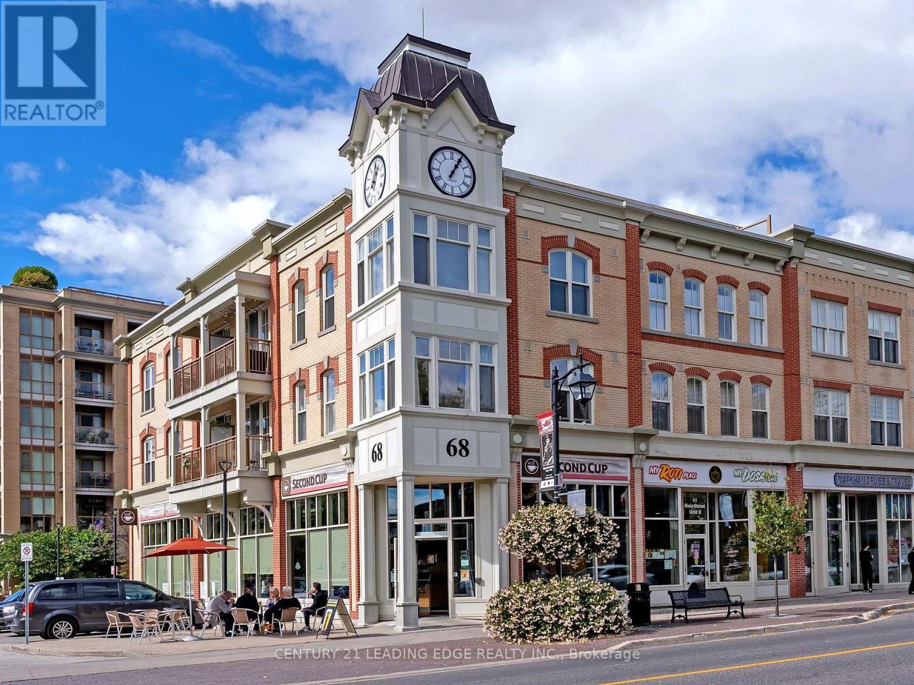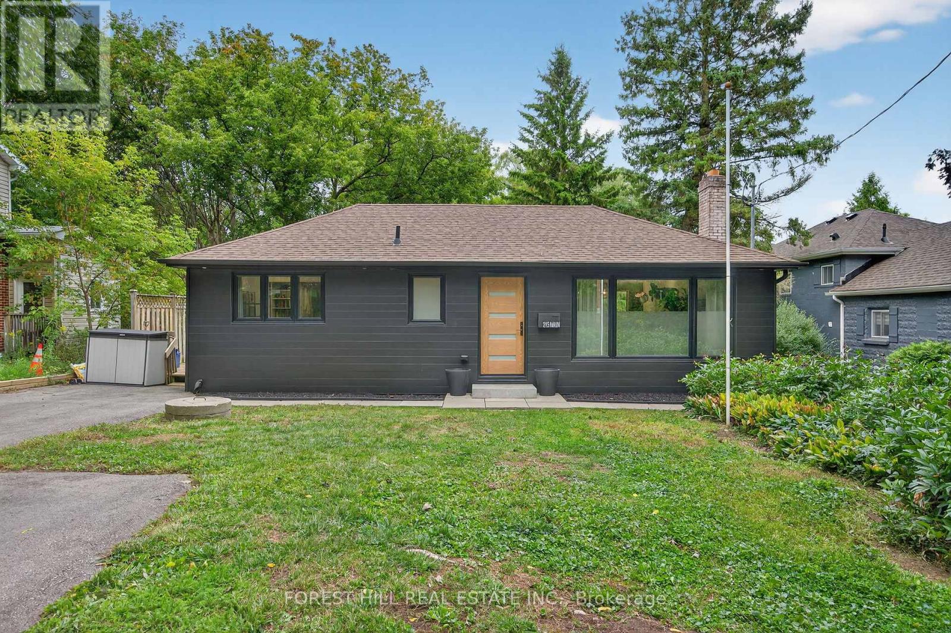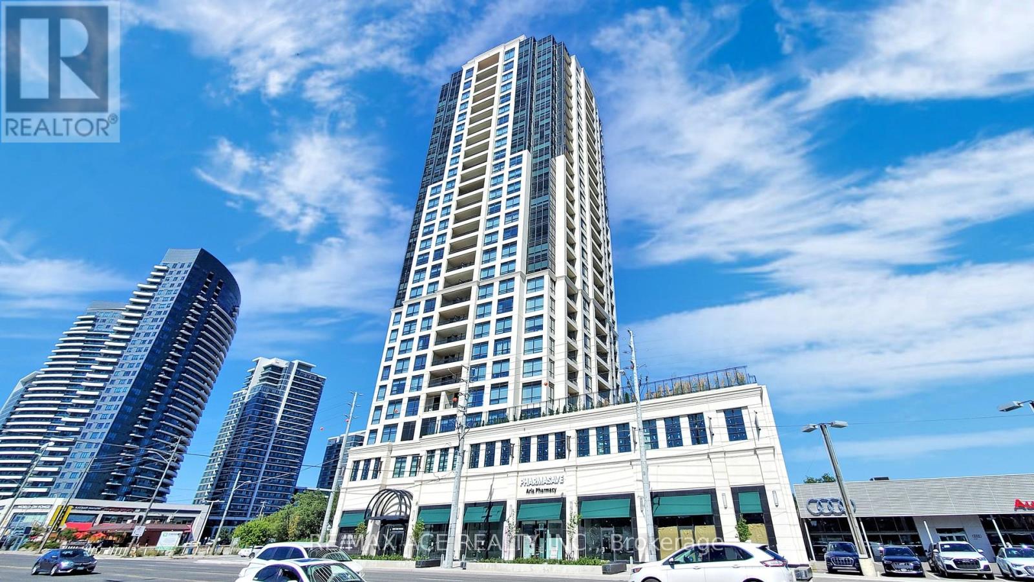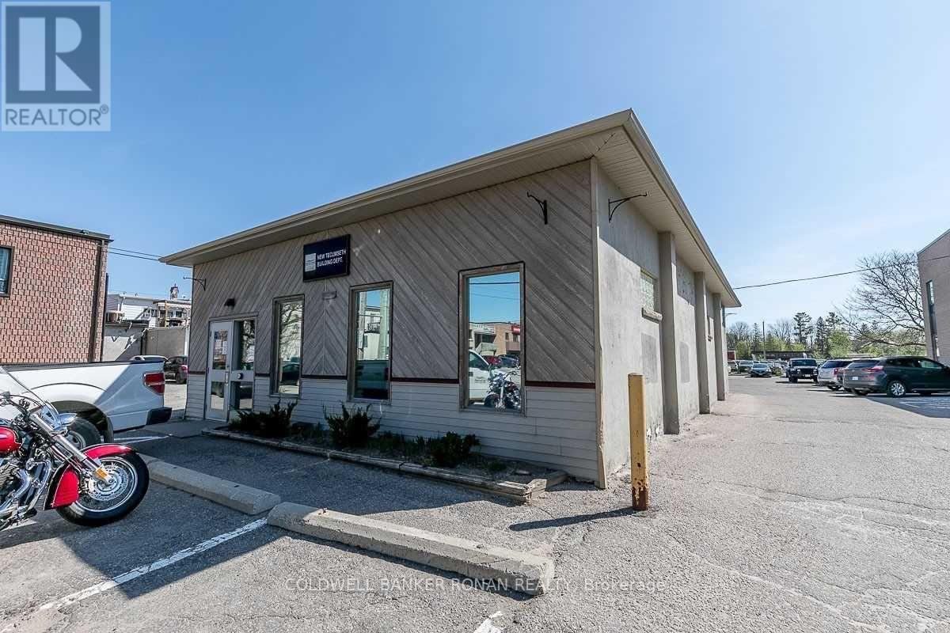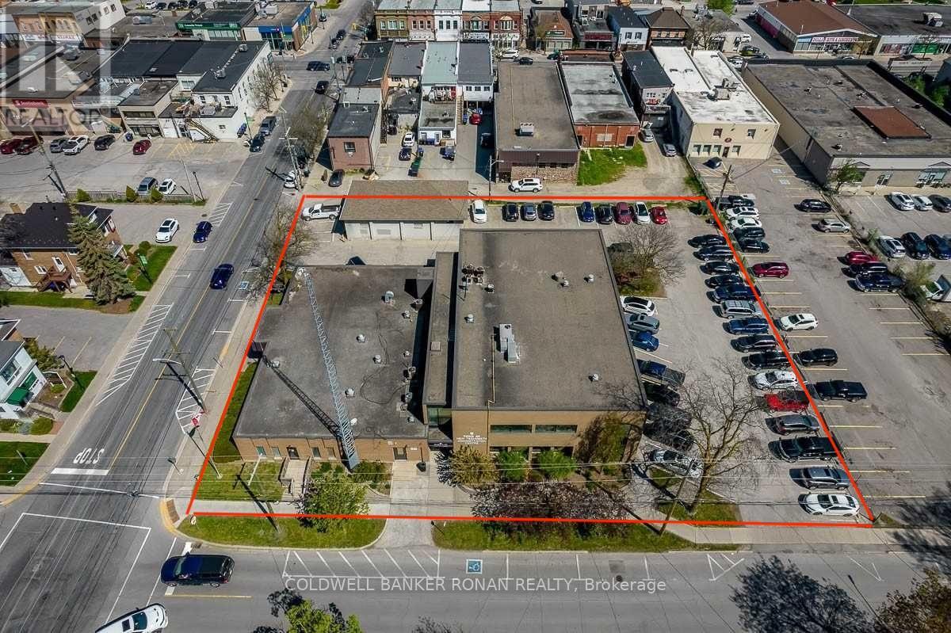Main - 468 Roy Rainey Avenue
Markham, Ontario
Rare Ravine Lot in Prestigious Wismer Community! Stunning 4 bedroom, 3.5 bathroom detached home on a premium ravine lot backing onto greenspace, just steps to the park. Located in one of Markham's top school zones Bur Oak SS & John McCrae PS. This beautifully maintained home features 9-ft ceilings, hardwood floors, and a modern kitchen with quartz countertops, backsplash, and a large center island. The bright, open-concept living and dining areas are perfect for entertaining. Spacious primary bedroom suite with walk-in closet, upgraded Ensuite, and private balcony overlooking green space. Second bedroom also features a private Ensuite. All bathrooms upgraded with Quartz finishes. Enjoy a private backyard oasis with BBQ gas hookup and interlock walkway at front and side. Additional features: direct garage access, central vacuum, and upgraded light fixtures. Close to top-rated schools, parks, shopping, GO Train, and public transit. A rare opportunity don't miss out!. Basement not included and will be separately rented. Tenant pays 75% utilities. Internet not included. (id:60365)
24 Teasel Way
Markham, Ontario
Stunning townhouse in the heart of downtown Markham. This executive rental is designed for those who expect the finest, featuring a modern layout with premium finishes and a fantastic location. The gourmet kitchen is a chef's dream, boasting a spacious breakfast bar, a breathtaking peninsula waterfall island, and sleek countertopsperfect for entertaining. Every bedroom is a sanctuary with its own ensuite bathroom. The magnificent master suite features a walk-out balcony, offering a perfect spot for your morning coffee. Steps away from Main Street Unionville's restaurants, chic boutiques, shopping plazas, and grocery stores. Enjoy a vibrant, walkable lifestyle.Easy access to Hwy 404 & 407, York University, and major public transit routes makes commuting a breeze.Ideally situated for families, being in the coveted zone for Unionville High School and Coledale Public School.Enjoy the convenience of a double car garage, providing ample storage and parking. (id:60365)
1424 - 498 Caldari Road
Vaughan, Ontario
Brand new 2 bed, 2 bath corner suite on the 14th floor with unobstructed panoramic views. Bright open layout with floor-to-ceiling windows, modern kitchen with built-in appliances and island. Primary bedroom features ensuite and walk-in closet. Luxury amenities include gym, yoga space, theatre, BBQ terrace, dog wash, and cold plunge. Steps to Vaughan Mills, transit, dining, Wonderland, Hwy 400 and hospital. Welcome to Abeja Tower 3! (id:60365)
468 Roy Rainey Avenue
Markham, Ontario
Rare Ravine Lot in Prestigious Wismer Community! Stunning 4+1 bedroom, 4.5 bathroom detached home on a premium ravine lot backing onto greenspace, just steps to the park. Located in one of Markham's top school zones Bur Oak SS & John McCrae PS. This beautifully maintained home features 9-ft ceilings, hardwood floors, and a modern kitchen with quartz countertops, backsplash, and a large center island. The bright, open-concept living and dining areas are perfect for entertaining. Spacious primary bedroom suite with walk-in closet, upgraded Ensuite, and private balcony overlooking green space. Second bedroom also features a private Ensuite. All bathrooms upgraded with marble finishes. Finished Basement with Legal Separate Entrance Includes a full kitchen, bedroom, 3-piecebath, and large living area. Perfect as an in-law suite. Enjoy a private backyard oasis with BBQ gas hookup and interlock walkway at front and side. Additional features: direct garage access, central vacuum, and upgraded light fixtures. Close to top-rated schools, parks, shopping, GO Train, and public transit. A rare opportunity don't miss out!. Whole house for lease. Tenant pays 100% utilities. (id:60365)
232 - 68 Main Street N
Markham, Ontario
This Rare Gem Is Located In An Amazing Boutique Building Located At 68 Main Street North, Nestled In The Heart Of Historic Markham Village. This North Facing Spacious 2 Bedroom Plus Study Suite Has Approx. 9ft Ceilings, Roughly 1,106 SF Of Luxury, Floor To Ceiling Windows, White Kitchen And Has 2 Walk-Outs To A Large Balcony From The Living Room And Dining Room. Looks Like A Model Home And Offers Amenities: A Rooftop Patio For Those Amazing BBQ's, An Exercise Room, Party Room, And Wonderful Guest Suites. This Condo Unit Boasts Of 9ft Ceilings, Very Quiet Complex, Walk To Shopping, Cafes And Wonderful Restaurants. Walk To GO Train Station To Toronto, Minutes Away From 407ETR, Parks, Schools And Much More! Enjoy All The Charm And Character Of One Of Ontario's Most Historic Communities While Just Steps Away From Modern Amenities. (id:60365)
215 Main Street N
Newmarket, Ontario
Step into modern luxury with this beautifully renovated home, featuring over $350,000 in upgrades completed in 2022. Soaring vaulted ceilings, exposed beams, and designer lighting create a stunning first impression, while Aria vents and custom built-in closets add subtle elegance and functionality throughout. The chefs kitchen is fully equipped with Frigidaire Professional Series appliances and high-end Brizo and Aqua Brass fixtures, all set atop durable luxury vinyl flooring. Natural light pours through high-efficiency windows, keeping the home bright and energy-smart. Enjoy peace of mind with all mechanicals owned, and take advantage of the fully self-contained rental suite, complete with its own furnace, AC, and climate control perfect for extra income or multi-generational living. Every inch of this home has been thoughtfully upgraded for style, comfort, and long-term value. Main House has 2 + 1 bedroom, and 2 full bath, attached income suite has 1 bedroom, 1-2 pce bath and 1-3 pce bath. Tenant has their own entrance and private driveway, tenant pays $2200 per month plus utilities (id:60365)
412 - 2910 Highway 7 W
Vaughan, Ontario
Welcome to this truly unique condo at the sought-after Expo 2 residences. Thoughtfully Designed by Samantha from Studio Brocca and customized with over $75,000 in premium upgrades, this exceptional unit blends luxury, functionality, and timeless style. The spacious layout was crafted with versatility in mind and can be easily adapted into a two-bedroom floor plan, offering flexibility for professionals, families, or those in need of a home office. Every detail has been elevated from bespoke millwork and designer fixtures to custom lighting and spa-inspired finishes creating a space that feels both elegant and highly livable. Whether you're entertaining in the chef-inspired kitchen, unwinding in the ensuite retreat, or enjoying quiet evenings on your balcony with upgraded composite decking, this home exudes sophistication at every turn. Located minutes from major highways (400/407), subway, York University, Cortellucci Vaughan Hospital, Vaughan Mills, Wonderland, golf courses, and more. Resort-style amenities include a 24-hour concierge, 24-Hour Grocery Store, Pharmacy, Indoor pool, games room, guest suites, walk-in clinic, and more. *Over Sized 8x10 Locker Storage With Private Access Directly Behind Parking Spot* (id:60365)
50 Steel Drive
Aurora, Ontario
Welcome to 50 Steel Drive, a meticulously upgraded 4+1 bedroom, 4-bath executive home in one of Aurora's most prestigious neighbourhoods. With approximately $100,000 invested in premium updates, including fresh paint throughout, this home boasts an open-concept layout with gleaming hardwood floors on the main floor, a gourmet kitchen with quartz counters, recently replaced kitchen appliances, and a walk-out breakfast area-perfectly combining elegance and functionality. The spacious family room with a sophisticated fireplace, private office, and refined dining area provides effortless entertaining options. Upstairs, the sumptuous primary suite features a serene sitting area, expansive walk-in closet, and spa-inspired ensuite, while three additional bedrooms offer comfort and style for family and guests. The unfinished lower level presents a versatile recreational area with a rough-in bathroom, offering. exceptional potential for customization. All windows have been fully upgraded last year with luxurious blinds, and the home includes a HRV system and water softener for enhanced comfort and convenience. The garage is equipped with a 240-volt EV outlet, making the home fully EV ready. Step outside to a beautifully landscaped backyard with interlock patio and ambient lighting, all just minutes from Hartman Public School-one of Aurora's top-rated public schools-and Dr. G.W. Williams Secondary School, known for its strong academic programs and International Baccalaureate (IB) offering. Enjoy close proximity to parks, golf, shopping, GO Transit, and Hwy 404. (id:60365)
509 - 1 Grandview Avenue
Markham, Ontario
Live & Work Concept Apartment! 1+1 with two full washrooms! This modern unit offers a versatile layout with a bright open living space and a private den featuring its own separate entrance perfect for a home office or running a small business. Enjoy the flexibility of combining your lifestyle and work needs all in one convenient location!! Just Move In And Enjoy A Perfect Blend Of Comfort, Convenience, And Style! The Unit Comes With Both Locker And Parking. ENJOY GREAT AMENITIES: Children's Playroom, Library, Lounge/Party Room, BBQ & Dining Area, Fitness & Yoga Rooms, Theater, Saunas, Gym, Guest Suite, And A Beautiful Outdoor Terrace. A Children's Park Is Located Right Next Door. Perfect For Families Or Guests. All Of This In The Lively And Convenient Yonge & Steeles Area (Future Subway), Surrounded By Shops, Restaurants, Transit, And Everyday Essentials. Whether You're A First-Time Buyer, Downsizer, Or Investor This Beautiful Unit Truly Has It All (id:60365)
5 Humberview Drive
Vaughan, Ontario
Luxurious Solid Stone Custom Built Bungalow in Islington Woods, on sought after Street! Open Concept Bright 4+1 Bedroom, 5+1 Bath, with Several W/O's. Kitchen with Dual Ovens, Wine Fridge, Centre Island, Sep. Breakfast Area, W/O to Porch. Very comfortable and quiet. Enclosed Dining Room with French Doors, overlooking Front Garden. Huge Open Concept Family Room on Main Floor, with Large Sunny Cathedral Windows, Gas Fireplace and W/O to Covered Patio. Spacious Basement offer 10' Ceilings, Custom Built Solid Wood Bookcases, Wood Burning Fireplace, and Separate Entrance and Driveway. Private One Bedroom Apartment above Garage has S/S Appliances, Kitchen, Skylights and Separate Entrance. Square footage is 3,317 sq ft. Total living sq footage is 7,384 sq ft which includes the basement and 750 sq ft apartment above garage. Multiple Spacious and Expansive Entertaining Spaces Indoors & Out. Two entrance/parking driveways, heated garage. Vaughan Mills side faces Ravine across street (no houses) Unparalleled Quality. Fully Landscaped with Mature Trees in an Exclusive Enclave of Unique Homes. Many Walking Trails, Parks Close By. Water pond Feature in backyard that can be used or not. Minutes to Hwy 427, 407, 400 & Pearson Airport. (id:60365)
Building #2 - 10 & 14 Wellington Street E
New Tecumseth, Ontario
Excellent opportunity to lease freestanding office space in downtown Alliston. Situated in a highly visible location, this property offers ample on-site parking and benefits from Downtown Commercial Core zoning, which permits a wide range of uses. The space is well-suited for a professional office and is just a short walk to local amenities, restaurants, and services in the downtown core, making it a convenient and desirable place to work. (id:60365)
Building 1 - 10 & 14 Wellington Street E
New Tecumseth, Ontario
Rare opportunity to lease a 16,510 sq ft freestanding office building in downtown Alliston. Situated in a highly-visible location, this property offers ample on-site-parking and benefits from Downtown Commercial Core zoning, which permits a wide range of uses. The space is well-suited for a professional office and is just a short walk to local amenities, restaurants, and services in the downtown core, making it a convenient and desirable place to work. A great space for a business looking to expand or to relocate. (id:60365)


