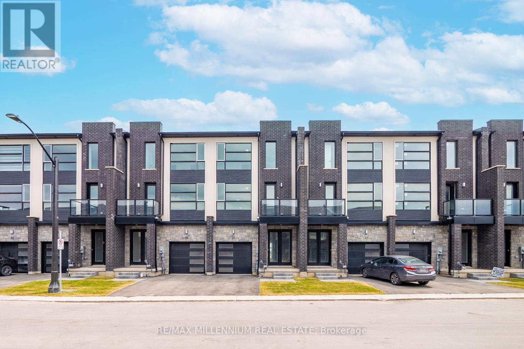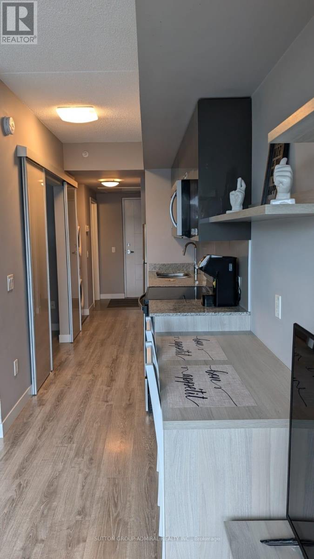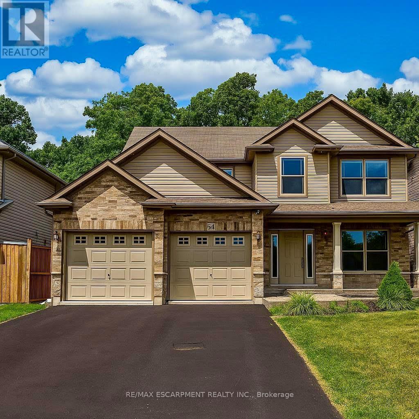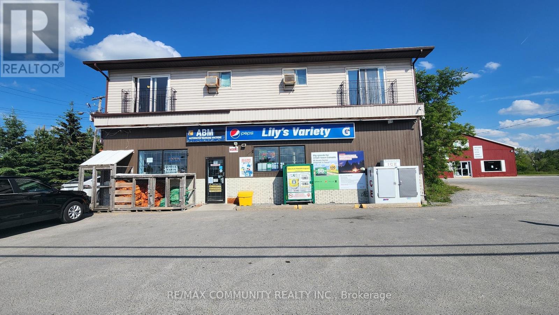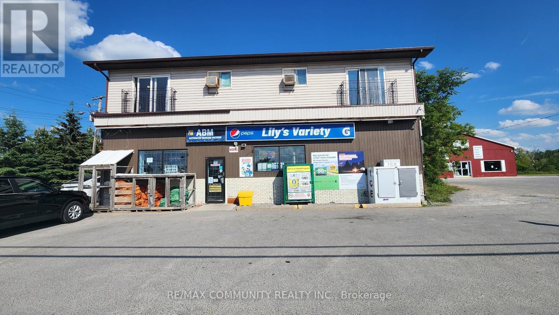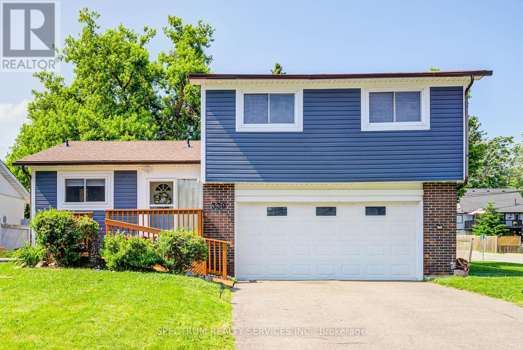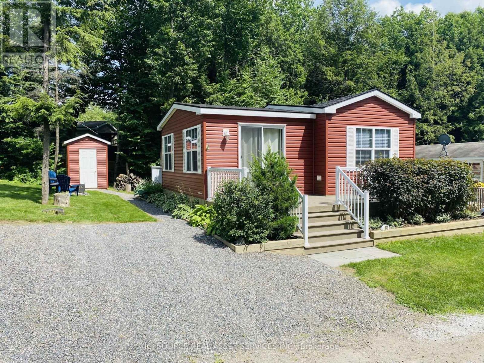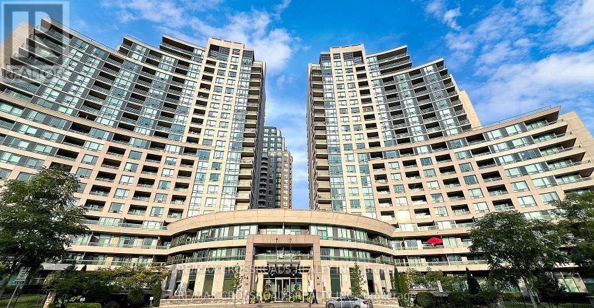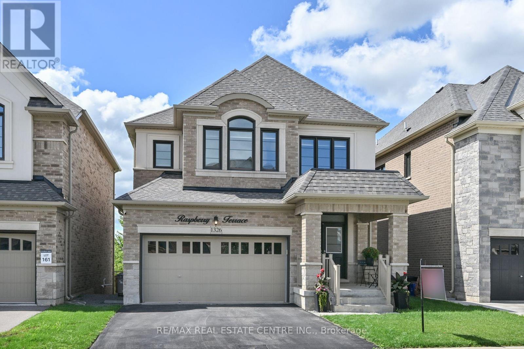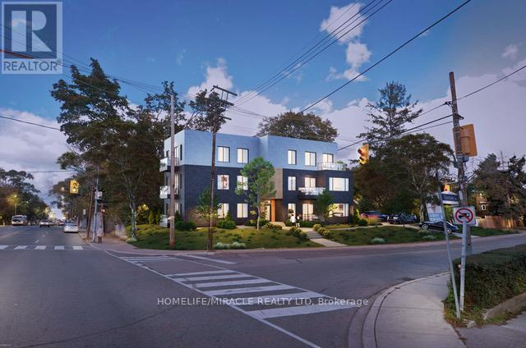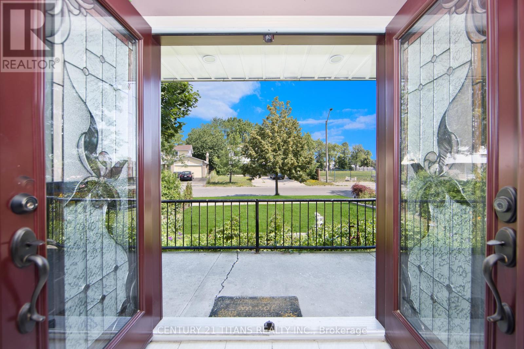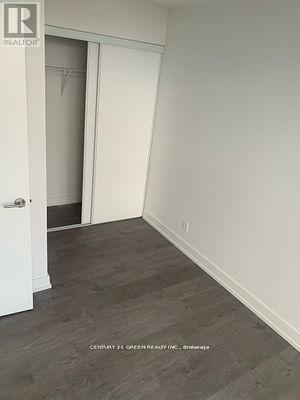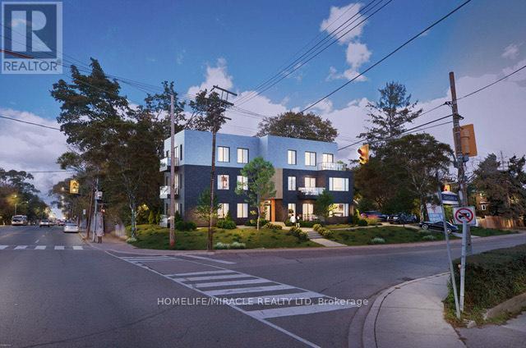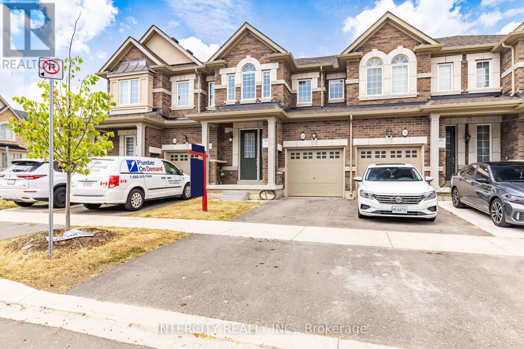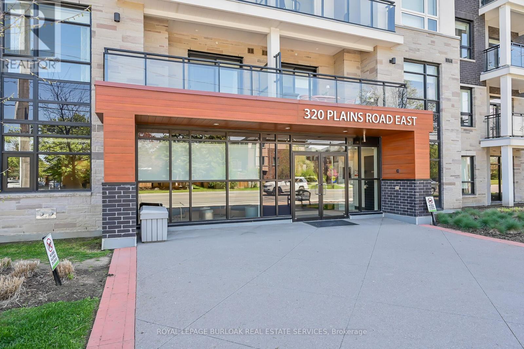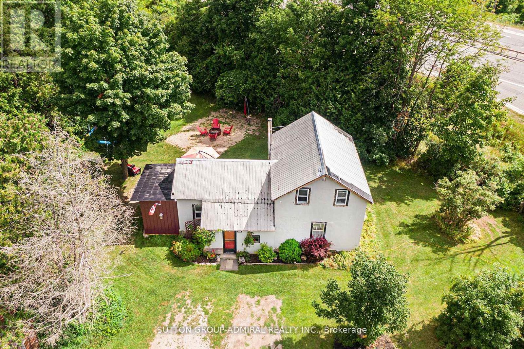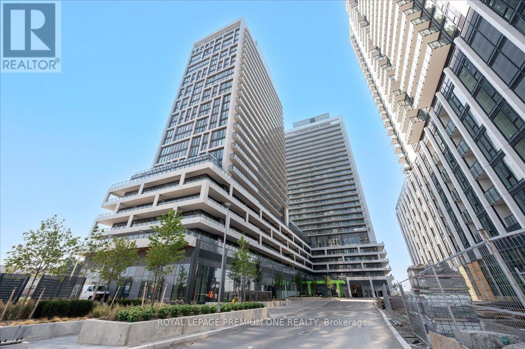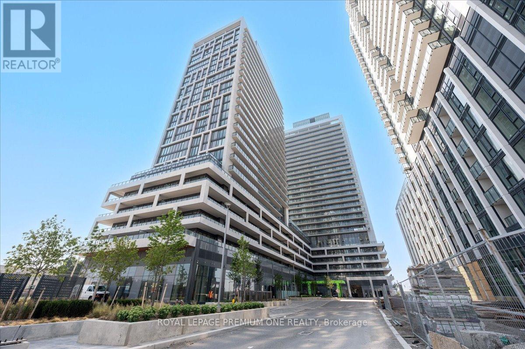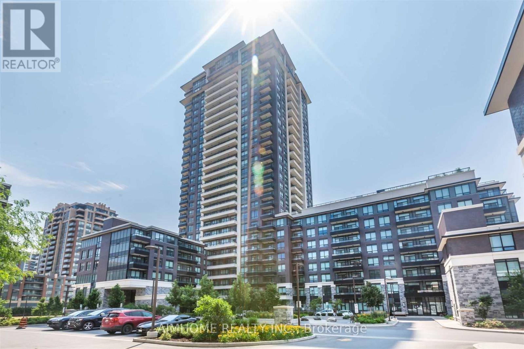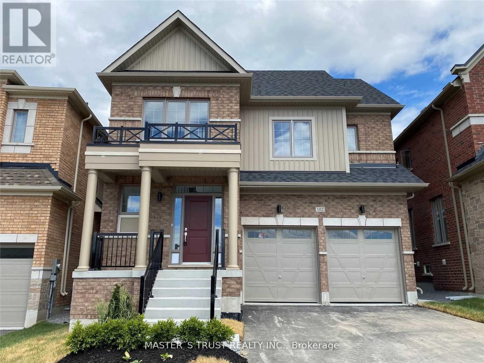21 Warren Trail
Welland, Ontario
Welcome to this unique 3-storey mixed-use townhome in Welland's fast-growing community offering the perfect blend of residential comfort and commercial potential. The ground floor features a dedicated commercial storefront with a separate entrance, private washroom, and flexible office or retail space ideal for small businesses, professional services, or rental income generation. The upper levels offer a spacious 4-bedroom residential layout with premium upgrades throughout. The second floor boasts an open-concept kitchen with a large island, walkout balconies, a bright living/dining area, and a guest bedroom. Additional features include vinyl flooring, pot lights, 9' ceilings, and oversized windows that flood the home with natural light. An ideal opportunity for end users, investors, or entrepreneurs looking to live and work in one of Niagara's most promising communities. (id:60365)
603 - 250 Albert Street
Waterloo, Ontario
Welcome to Ivy Towns Waterloo!This bright, fully furnished and stylish 1-bedroom condo is located right in the heart of Waterloo University District. The unit is bright and spacious which makes a perfect home and study space ideal for students, young professionals, or anyone looking for flexible living.Inside, you'll love the modern open-concept layout, featuring sleek laminate flooring.The kitchen is designed with both function and style in mind, with extended cabinetry, granite countertops, and stainless steel appliances. You'll find a spacious 3-piece bathroom.The location cant be beat. Just a short walk to both Wilfrid Laurier University And the University of Waterloo, and steps from Laurier-Waterloo Park Station for easy transit. You are also close to University Shops Plaza, University Square, parks, restaurants, cafes, and everything else you need right at your doorstep. Fully furnished and move-in ready, this unit is a great fit whether you're looking for your next home. (id:60365)
54 Harvest Gate
West Lincoln, Ontario
We are pleased to present an exceptional opportunity to acquire a residence in Harvest Heights, located on a premium wooded lot that offers a tranquil setting surrounded by lush greenery. This meticulously enhanced two-storey home comprises three bedrooms and two and a half bathrooms within the highly desirable Harvest Heights community. Positioned on a prime tree-lined lot, this property exemplifies both serenity and sophistication. The main floor offers a bright, open-concept layout ideal for hosting. The kitchen features crisp white cabinets, sleek granite counters, a chic backsplash, breakfast bar, and sunlit dining area with patio doors leading to an expansive aggregate deck. From the kitchen sink, a large window frames a tranquil view of nature, a calming, soul soothing sight. The backyard offers rare privacy, surrounded by trees, and is perfect for entertaining or adding a large in ground pool. Living and dining rooms highlight rich 3/4" hardwood, stylish fixtures, and oversized windows that fill the space with light. A functional main floor laundry/mudroom with garage access adds convenience. Upstairs, the primary suite is a tranquil escape with walk-in closet and spa like ensuite offering a soaker tub, glass shower, and dual sinks. Two spacious bedrooms offer comfort for family or guests. The high ceilinged basement with bathroom rough-in awaits your custom vision. Just steps from Hamilton, yet nestled in a quiet, natural setting, this home delivers the best of both city and rural living. Make this model home yours today! (id:60365)
15 - 1415 Commissioners Road W
London South, Ontario
Discover this delightful condo located in a peaceful, nature-filled community alongside the Thames River. Just a short stroll from all the amenities of Byron Village, residents enjoy access to top-rated school zones, the local library, diverse dining options, year-round outdoor activities like cycling, skiing, and walking, as well as convenient shopping. Unit 15 features two designated surface parking spaces, a cozy gas fireplace, three bedrooms on the upper level, one and a half bathrooms, a finished basement, and an owned water heater. (id:60365)
53 Glory Crescent
Toronto, Ontario
Nestled on Glory Crescent in the heart of Scarborough's family-friendly West Hill neighborhood, this 3+1 bedroom semi-detached bungalow w/a separate entrance to a spacious and fully finished basement offers the perfect blend of comfort, convenience, and future potential. Thoughtfully upgraded over the years, the home features new flooring, a large kitchen w/ a breakfast bar, granite countertops with S/S appliances, a 200-amp electrical panel and a beautifully finished stone-embedded concrete patio at both the front and back of the home. Just steps from Guildwood GO Station, a major transit hub, this property is ideally positioned for commuters. With major development activity already underway along Kingston Rd including the proposed Kingston Rd LRT (EELRT), this is a prime opportunity to invest and live in one of Scarborough's most promising communities. Surrounded by parks & trails such as Greenvale Park, Morningside Park, Cedar Ridge Park & Highland Creek Park. Only a few minutes to schools, shopping and other essential amenities. This home is ideal for families and investors alike! (id:60365)
109 Lindsay Street
Kawartha Lakes, Ontario
Attention Investors! An absolutely stunning and rare commercial plaza opportunity located in the heart of Fenelon Falls, within the thriving City of Kawartha Lakes. This mixed-use property features a high-traffic retail unit spanning approximately 1,267 sq ft, currently operating as a well-established convenience store with lottery, cigarettes, and beer sales, generating excellent revenue and foot traffic. The plaza also includes two fully tenanted residential units. One offering 2 bedrooms, 1 bathroom, a full kitchen, and a spacious living room; the other featuring 1 bedroom, 1 bathroom, a modern kitchen, and living space. At the rear of the building, there is a large storage area with tremendous potential to be converted into an additional commercial unit or residential suite, allowing for further income generation. Strategically located on Lindsay Street, directly across from a popular bar/restaurant, recreation center, Legion, and within walking distance to the high school and Beer Store, this property offers outstanding visibility, steady cash flow, and future development potential. Whether you're looking to live and work on-site or seeking a solid hands-off investment, this plaza checks all the boxes. Dont miss this prime investment opportunity in one of Kawartha Lakes most desirable and growing communities. (id:60365)
109 Lindsay Street
Kawartha Lakes, Ontario
Attention Investors! An absolutely stunning and rare commercial plaza opportunity located in the heart of Fenelon Falls, within the thriving City of Kawartha Lakes. This mixed-use property features a high-traffic retail unit spanning approximately 1,267 sq ft, currently operating as a well-established convenience store with lottery, cigarettes, and beer sales, generating excellent revenue and foot traffic. The plaza also includes two fully tenanted residential units. One offering 2 bedrooms, 1 bathroom, a full kitchen, and a spacious living room; the other featuring 1 bedroom, 1 bathroom, a modern kitchen, and living space. At the rear of the building, there is a large storage area with tremendous potential to be converted into an additional commercial unit or residential suite, allowing for further income generation. Strategically located on Lindsay Street, directly across from a popular bar/restaurant, recreation center, Legion, and within walking distance to the high school and Beer Store, this property offers outstanding visibility, steady cash flow, and future development potential. Whether you're looking to live and work on-site or seeking a solid hands-off investment, this plaza checks all the boxes. Dont miss this prime investment opportunity in one of Kawartha Lakes most desirable and growing communities. (id:60365)
330 Centre Street
Shelburne, Ontario
Excellent opportunity to own a beautiful and spacious detached home situated on a desirable corner lot. This well-maintained property features three generously sized bedrooms and a large, open-concept living and dining area complete with a cozy gas fireplace. Enjoy direct access to a sizable backyard from the main floor, perfect for outdoor entertaining. The family-sized eat-in kitchen is equipped with a gas stove, built-in microwave, fridge, and dishwasher, offering both comfort and convenience for daily living. This home also features a fully finished basement offering additional living space, ideal for an in-law suite. The lower level includes a spacious recreation room, a fourth bedroom, and a full washroom-perfect for extended family or guests. In total, the home offers two full bathrooms for added convenience. A double car garage provides secure parking, and the extended driveway, with no sidewalk, accommodates up to six additional vehicles. Seeing is believing- this exceptional opportunity is perfect for first-time home buyers or large families looking to settle in a highly desirable neighborhood. Conveniently located close to all essential amenities, this home offers the ideal blend of space, comfort, and location. Don't miss your chance. (id:60365)
Smr167 - 1082 Shamrock Marina Road
Gravenhurst, Ontario
Gorgeous previously loved cottage on a beautiful site, well landscaped and turn key. Move your family into this beauty today and enjoy everything the resort has to offer! *For Additional Property Details Click The Brochure Icon Below* (id:60365)
1512 - 509 Beecroft Road
Toronto, Ontario
Excellent Location ! Luxury Condo in the High Demand Yonge & Finch Area. 1 Bedroom + 1 Den , Bright & Spacious, New Paint, New Lighting , Hardwood Floor on Living Room & Den. Prime Room with Walk-In Closet, ,Modern Open Kitchen with breakfast Bar. Den can be used as second Bedroom, Large Open Balcony, 24 Hours Concierge , In Door Swimming Pool, Gym, Party Room & Movie Room. Walk To Finch Subway Station, TTC. One Parking and One Locker Included, AA Move-In Condition. (id:60365)
1516 - 9 Mabelle Avenue
Toronto, Ontario
Welcome to Bloorvista at Islington Terrace by Tridel, a contemporary high-rise community in Etobicoke's Islington City Centre. This 2-bedroom, 2-bathroom suite offers 687 sq ft of well-planned living space with floor-to-ceiling windows, wide-plank flooring, and an open-concept living and dining area. The modern kitchen features integrated stainless steel appliances, quartz countertops, and sleek cabinetry. The primary bedroom includes a 4-piece ensuite and ample closet space, while the second bedroom provides flexibility for guests or a home office. Additional highlights include in-suite laundry and 1 underground parking space. Residents enjoy access to exceptional amenities, including a 24-hour concierge, indoor pool, sauna, steam room, fitness centre, rooftop terrace, party rooms, basketball court, guest suites, and more. Ideally located steps from Islington Subway Station, Bloor West shopping and dining, and major commuter routes. (id:60365)
3402 - 7 Mabelle Avenue
Toronto, Ontario
Welcome to Islington Terrace by Tridel, a vibrant community in the heart of Etobicoke. This 2-bedroom, 2-bathroom suite offers 700 sq ft of functional living space with floor-to-ceiling windows, wide-plank flooring, and an open-concept layout. The kitchen features integrated stainless steel appliances, quartz countertops, and modern cabinetry. The primary bedroom boasts a 4-piece ensuite and ample closet space, while the second bedroom provides flexibility for guests, family, or a home office. Additional highlights include in-suite laundry, underground parking, and a storage locker. Residents enjoy access to outstanding amenities, including a 24-hour concierge, indoor pool, sauna, steam room, fitness centre, rooftop terrace, party rooms, basketball court, guest suites, and more. Ideally located steps from Islington Subway Station, Bloor West shops and restaurants, and major commuter routes. (id:60365)
1326 Raspberry Terrace
Milton, Ontario
Check out this one of a kind beauty! It's incredibly rare to find such a gorgeous home on a premium pool sized ravine lot! The home is in absolute pristine condition. Hardwood floors throughout, 9 ceilings on the main level, hardwood stairs with iron pickets. The kitchen is loaded with quartz countertops, hi end stainless steel appliances, herring bone backsplash - all this over looking the wonderful greenspace behind. Also included is a reverse osmosis water filtration system. The master ensuite is the perfect place to unwind and relax with an oversize soaker tub, dual quartz vanity and custom glass shower. The basement is a blank canvas waiting for your finishing touches! There's a 3 piece bathroom rough in and oversize window which could easily be expanded into a separate entrance if you so choose. Check the HD tour and book an appointment. You'll be pleased you did! (id:60365)
2121 - 800 Lawrence Avenue W
Toronto, Ontario
Experience refined urban living in this exceptional 1+1 bedroom penthouse suite, offering approximately 645 sq. ft. of thoughtfully designed space. With soaring 9-foot ceilings, floor-to-ceiling windows, and a covered balcony, the suite showcases stunning, unobstructed panoramic views that fill the home with natural light. The interior features hardwood floors throughout and a modern kitchen complete with a central island, perfect for meal preparation and entertaining guests. With upgraded stainless steel appliances and elegant lighting the suite balances luxury and convenience effortlessly. Residents enjoy access to exceptional amenities such as fitness centre, an elegantly appointed Lobby party room, stylish guest suites, a professional boardroom, and the security of 24-hour concierge service.Perfectly located minutes to Highway 401 and Allen Road, and steps to Yorkdale Shopping Centres world-class shopping and dining, the property is ideal for commuters and those seeking a vibrant, developing community surrounded by parks, schools, and essential services.This penthouse blends sophistication, convenience, and lifestyle into a rare offering that stands out in Torontos luxury market.Don't miss this incredible opportunity to rent in style! (id:60365)
3907 - 7 Mabelle Avenue
Toronto, Ontario
Welcome to Islington Terrace by Tridel, a modern high-rise community in the heart of Etobicoke. This 2 Bedroom + Den, 2 Bathroom suite offers 756 sq ft of well-designed living space, featuring floor-to-ceiling windows, wide-plank flooring, and expansive city views from the 39th floor. The sleek kitchen includes integrated stainless steel appliances, quartz countertops, and contemporary cabinetry. The spacious den offers versatility for a home office or guest space, while the primary bedroom includes a 4-piece ensuite and generous closet. Additional highlights include in-suite laundry, 1 underground parking space, and 1 locker. Residents enjoy a full range of amenities including a 24-hour concierge, indoor pool, sauna, steam room, fitness centre, basketball court, rooftop terrace, party room, guest suites, and more. Steps to Islington Subway Station, Bloor West shops, dining, parks, and major highways. (id:60365)
1205 Queen Street W
Toronto, Ontario
Prime Location: Queen West, Toronto. Other Food Uses ACCEPTED: Now is your chance to own one of Queen Wests most talked-about restaurant location. A turnkey, locally loved business in the heart of Toronto's vibrant Parkdale community. What You're Getting...Professional Kitchen fully Equipped, Incl ecologically designed unit hood - Established restaurant with an excellent reputation & strong online presence, Beautifully designed dining space, High-traffic location surrounded by trendy bars, cafés, and shops, Steady flow of regulars and walk-in customers alike, Growth potential for delivery, catering, events, and more, Whether you're an experienced restaurateur looking to expand, or a passionate entrepreneur ready to make your mark in Toronto's dynamic food scene, you can pick a restaurant concept of your choice and make it the perfect recipe for success. Don't miss this rare opportunity to own a slice of Queen West! Rent $7331.90 monthly incld TMI/HST - 4 years left on Lease - Landlord willing to Extend. Liquor License Transferable. Basement included. 30+Occupancy seating. Located between 4 different stations with a streetcar that stops right in front of the building. Rear loading zone available, perfect for deliveries. (id:60365)
1930 - 5 Mabelle Avenue
Toronto, Ontario
Welcome to Bloor Promenade at Islington Terrace by Tridel, a modern high-rise community in the heart of Etobicoke. This 1-bedroom, 1-bathroom suite offers 546 sq ft of well-planned living space with floor-to-ceiling windows, wide-plank flooring, and an open-concept design. The kitchen is equipped with integrated stainless steel appliances, quartz countertops, and sleek cabinetry. The bedroom features a large closet and natural light, while the living area provides a comfortable setting for relaxing or entertaining. Additional highlights include in-suite laundry and a storage locker for your convenience. Residents enjoy access to resort-style amenities including a 24-hour concierge, indoor and outdoor pools, fitness centre, sauna, steam room, rooftop terrace, party rooms, basketball court, guest suites, and more. Steps to Islington Subway Station, Bloor West shops, dining, and major commuter routes. (id:60365)
603 - 3079 Trafalgar Road
Oakville, Ontario
Experience modern living in this brand-new 1-bedroom, 1-bathroom suite at North Oak Tower by Minto Communities, This bright and functional layout offers 490 sq. ft. of indoor living space plus a 45 sq. ft. balcony, The modern kitchen features premium appliances, Caesarstone countertops, and engineered laminate flooring throughout. Smart home features include a smart thermostat, keyless entry, and energy-efficient systems for comfort and convenience. Residents enjoy an impressive array of amenities including a fitness centre, yoga & meditation rooms, infrared sauna, co-working lounge, games room, outdoor BBQ terrace, pet wash, bike repair station, concierge service, and lush landscaped surroundings. Perfectly located near shops, restaurants, trails, parks, and major highways, including Hwy 407, Hwy 403, and the QEW for quick and easy commuting, this condo offers the perfect balance of style, comfort, and convenience.The ideal choice for professionals, students, or downsizers seeking a stylish, turnkey home in one of Oakville's most desirable communities. 1 Parking Spot Included. PLEASE NOTE: All applications are subject to builder approval as per Minto's rental policy during the occupancy period: Please include with all offers a completed rental application, Equifax credit report with score, employment letter, recent pay stubs, and two references (personal or professional) for builder approval. (id:60365)
Main - 101 Bonnieglen Farm Boulevard
Caledon, Ontario
**Move in Ready Oct 2025** Luxurious Home on Premium Lot Backing onto Pond & Green Space. Welcome to 101 Bonnieglen Farm Blvd, where elegance meets functionality in this stunning 4-bedroom home offering over 3,300 sq. ft. of refined above-grade living space, plus finished attic with a full bath. Nestled in a family-friendly neighbourhood on a premium lot, this exquisite residence backs onto serene green space and a tranquil pond, providing privacy and breathtaking views year-round. Designed with multi-generational living and entertaining in mind, this home boasts a wealth of upgrades, including: 9-ft ceilings, Pot lights, Hardwood flooring, Stone countertops, Stainless steel appliances. The spacious primary suite is a private retreat, featuring a luxurious ensuite and a generous walk-in closet. Each additional bedroom includes either an ensuite or semi-ensuite, ensuring comfort and privacy for all. Step outside to your fully fenced backyard and enjoy the peaceful views of the pond and surrounding greenery your own private oasis. Perfectly located near Southfields Community Centre, top-rated schools, parks, trails, and essential amenities, this home offers both luxury and convenience in a truly unbeatable setting. A rare opportunity this home must be seen to be truly appreciated! (id:60365)
7 Woodvalley Drive
Toronto, Ontario
Welcome To 7 Woodvalley Dr The Ultimate In Luxury Living Defined By Exceptional Elegance & Style! This Custom Built Modern Architectural Gem Is Located In One Of Etobicoke's Most Sought After Neighbourhoods On A Quiet Cul De Sac &Offers Exquisite Craftsmanship, Luxury Finishes, Wide Plank H/Wood Floors T/Out & Attention To Detail! The Chef Of The Home Will Enjoy Cooking In This Custom Kitchen Equipped With A Servery, Walk-In Pantry, Massive Oversized 15 Foot Quartzite Centre Island, Thermador Appliances, 2 Dishwashers & A Cocktail Station! The Large Dining Area Boasts Soaring14Ft Ceilings, Tons Of Natural Light & Walks Out To Your Beautiful Backyard Oasis ! The Great Room Features A Natural Stone Wall, Gas Fireplace, Tons Of Pot Lights And An Exposed Steel Beam That Exudes Character! As You Make Your Way Upstairs You Are Greeted By A Stunning Modern Glass Railing & Two Gorgeous Skylights. Bedrooms 1,2 & 3 Each Have Coffered Ceilings & Their Own En-Suite Baths With Heated Floors! The Primary Bedroom Screams Luxury Equipped With A Huge W/I Closet, Seating Area, Makeup Station & Gigantic 5Pc En-suite With Heated Floors. In The Fully Finished Basement You Will Find A Stunning Wine Cellar, Natural Stone Feature Wall With Gas Fireplace, Gym Area, Rec Area, 2Pc Bath & 2ndLaundry Room. The Fully Landscaped Backyard Offers Peace And Tranquility Equipped With A Huge Covered Loggia With Gas Fireplace, Additional Seating Area & An Inground Saltwater Pool For Personal Enjoyment & Entertaining Family &Friends! Close To Parks, Transit, Shops & New Catholic Elementary School Under Construction. (id:60365)
150 - 2301 Cavendish Drive
Burlington, Ontario
Better Homes and Gardens. You can enjoy over 2000 square feet of relaxing living space in the popular and highly desirable Cavendish Woods. Meticulously maintained with over $75K spent in the last 3 years in professionally finished renovations throughout which include extensive updates and upgrades. Step inside to discover thoughtfully designed open concept main floor with extensive pot lighting and 10 ceilings! Kitchen includes quartz countertops, ample cupboards, sleek stainless-steel appliances and breakfast bar. Quality engineered hardwood on main level. Newer flooring on upper and lower levels. Great room has electric fireplace. Walk out to private patio, great for entertaining, with Muskoka stone interlock and a gas line for BBQ. Shiplap wood on front and rear walls. All stairs have been hardwood capped with maple. Primary bed has 3-piece ensuite and a walk-in closet. All closets have been upgraded. Other bedroom also has walk in closet. Lower level has newer flooring, sound proof walls and ceiling surround sound speakers in professionally finished rec room. New washer and dryer (2024). Extensive painting throughout. Convenient access from Cavendish Drive right into your driveway! Fee includes water, Bell cable, high speed internet, exterior maintenance, building insurance and snow removal all the way to the front door. (id:60365)
2896 Arvida Circle
Mississauga, Ontario
Newly renovated upper unit of a semi-detached home in a highly desirable neighbourhood! Bright and spacious with an open concept living and dining area, a modern white eat-in kitchen featuring onyx quartz countertops and stainless steel appliances, plus three generously sized bedrooms and a stylish bathroom with semi-ensuite access to the primary. Walk out to a large backyard perfect for gardening or outdoor enjoyment. Excellent location with quick access to Hwy 401/403/407, minutes to Meadowvale Town Centre, and within 10 minutes to two GO Stations, Walmart, Tim Hortons, McDonalds, and the upcoming brand-new Costco. Surrounded by parks and trails, this home combines comfort, convenience, and lifestyle! (id:60365)
2669 Inlake Court
Mississauga, Ontario
Welcome to this unique front split-style home in Prime West Meadowvale! Surrounded by beautiful parks, the scenic Wabukayne Trail, and the serene Lake Aquitaine, this fully renovated gem offers the perfect blend of a cottage-like oasis and an entertainer's dream, perfect for growing families who crave space and character. The home features 3 spacious bedrooms and a private family room, that can easily be used as an additional bedroom! The backyard is incredibly private, surrounded by mature cedar trees and custom landscaping, complete with a hot tub and a custom outdoor kitchen! Inside, you will find a cozy living room featuring breathtaking cathedral ceilings, and a wood-burning fireplace. Enjoy a finished basement with tones of extra storage space and an office that embodies classic character, as well as a sauna to enjoy for ultimate relaxation. Steps away from St. Elizabeth Seton Catholic School, plazas and transit, and only a short drive to Erin Mills Town Centre, Credit Vally Hospital, and Meadowvale Town Centre. This home truly provides a spectacular lifestyle in a vibrant neighbourhood. (id:60365)
3306 - 38 Annie Craig Drive
Toronto, Ontario
Experience luxury living in this brand new one-bedroom plus den residence with breathtaking south exposure over Lake Ontario and sweeping western city skyline views. Floor-to-ceiling windows fill the suite with natural light, highlighting the modern finishes and thoughtfully designed open-concept layout. The versatile den offers the perfect space for a home office or guest retreat. Be the first to enjoy this never-lived-in home that blends style, comfort, and sophistication. One parking space and one locker are included for your convenience. (id:60365)
3 - 148 Glenlake Avenue
Toronto, Ontario
Brand new 1 bedroom, 1 bathroom unit available for October 1st occupancy on Glenlake Avenue in the desirable High Park area. This bright and modern suite offers contemporary finishes and an open layout. Pet-friendly building with unbeatable location-steps to High Park, Bloor West Village shops, cafes, restaurants, TTC, and minutes to downtown. (id:60365)
7606 Netherwood Road
Mississauga, Ontario
Beautifully maintained 3+1 bedroom, 2.5 bathroom detached back-split bungalow located just minutes from Toronto Pearson International Airport. This upgraded home features a sleek modern kitchen with stainless steel appliances, hardwood flooring, and ceramic tiles throughout. The main floor offers a spacious open-concept living and dining area, with laundry conveniently located near the bedrooms. A fully self-contained 1-bedroom basement apartment with a separate entrance, full kitchen, living area, and bathroom provides excellent rental income potential and is currently occupied by a reliable young couple willing to stay. Ideal for families or investors alike, this home combines comfort and functionality with unbeatable convenience close to public transit, shopping, schools, and major highways. (id:60365)
1104 - 225 Veterans Drive
Brampton, Ontario
Brand New 1 Bedroom + Flex Duite with Parking & Locker. Amazing View. Located In Mt. Pleasant. Experience Modern Luxury Living. Amenities consist of a well-equipped Fitness Room, Game Room, WiFi Lounge, and a Party Roca/Lounge with a private Dining Room, featuring direct access to a landscaped exterior amenity patio located on the ground floor. 5 min to Mount Pleasant 20 station. (id:60365)
4 - 148 Glenlake Avenue
Toronto, Ontario
Brand new 1 bedroom, 1 bathroom unit available for October 1st occupancy on Glenlake Avenue in the desirable High Park area. This bright and modern suite offers contemporary finishes and an open layout. Pet-friendly building with unbeatable location-steps to High Park, Bloor West Village shops, cafes, restaurants, TTC, and minutes to downtown. (id:60365)
5161 Ridgewell Road
Burlington, Ontario
The Ultimate Family-Friendly Neighbourhood! Welcome to 5161 Ridgewell Rd located in Burlington's highly sought-after Orchard community. This beautifully maintained 3-bed, 3-bath two-storey home is move-in ready and designed for modern family living. The renovated open-concept kitchen is the heart of the home, featuring elegant quartz countertops, stainless steel appliances, extended-height cabinetry, and a large island with seating for six. The kitchen overlooks the fully fenced, landscaped backyard - perfect for keeping an eye on the kids while they play or for hosting summer barbecues. The bright front living room boasts vaulted ceilings, creating a welcoming space for family gatherings or a quiet morning coffee. The main floor is complete with an updated 2 pc bath conveniently located between the dining and living area. Upstairs, you'll find three spacious bedrooms, each with large windows that let in an abundance of natural light. The primary suite includes plush broadloom, a walk-in closet, and a 4-piece ensuite with modern quartz surfaces. Two additional bedrooms share an updated 4-piece family bathroom, making busy mornings a breeze. The finished basement offers additional living space, ideal for a home office, gym, playroom, or teen retreat. Enjoy the convenience of being close to top-rated schools (John William Boich Public School & Dr. Frank J. Hayden Secondary), Bronte Creek Provincial Park, WalMart Shopping Centre, Metro Groceries, scenic walking trails, shopping, dining, and more. Commuters will love the easy access to Burlington Transit, the GO Station, and major highways. Don't miss your chance to call this stunning family home yours! Two photos are digitally renovated. (id:60365)
40 Donald Stewart Road
Brampton, Ontario
Welcome to 40 Donald Stewart Rd-- A Stunning Freehold Townhome in Northwest Brampton!Discover this beautifully maintained 2-storey freehold townhome offering 3+1 bedrooms and 4 bathrooms, located in a newly developed, family-friendly community. This home combines comfort, style, and functionality, perfect for families or investors.Spacious Layout: 3 bright and well-sized bedrooms upstairs + a legally finished basement with a full kitchen, bathroom, and one bedroom ideal for extended family or rental income.Main Floor Convenience: Includes a full bathroom and a cozy family room with a fireplace, perfect for gatherings and relaxation.Modern Kitchen: Features a center island, breakfast area, and walkout to the backyard ideal for everyday living and entertaining.Primary Retreat: A large primary bedroom with a4-piece ensuite and walk-in closet. Bright and Airy: Hardwood floors throughout and large windows fill the home with natural light no carpet, making it low-maintenance and allergy-friendly. Finished Basement: Professionally completed with separate entrance potential, full kitchen, bathroom, and a spacious bedroom offering privacy and versatility. Prime Location: Minutes to Mount Pleasant GO Station, top-rated schools, scenic parks, shopping, and more! Whether you're a growing family or an investor, this home checks all the boxes comfort, convenience, and value. (id:60365)
705 - 4235 Sherwoodtowne Boulevard
Mississauga, Ontario
Welcome to this beautifully renovated South Facing meticulously maintained unit over 1243 square feet at the Sherwood. Offering a spacious open-concept layout with unobstructed views in a quiet, desirable location truly an entertainers dream! Property Highlights: 2 Bedrooms 2 Full Bathrooms 1 Parking Space + 1 Locker Bright & Airy with Loads of Natural Light Massive Walk-In Closet Modern Kitchen with Granite Countertops Elegant Slate Stone Feature Walls New Furnace (3yrs old) Installed recently. Open-Concept Second Bedroom - Formerly a Solarium and Enclosed Bedroom (previously Glass Wall) . This stylish condo is nestled in a beautifully landscaped community, just steps from premier shopping, dining, and entertainment including Square One Shopping Centre, Celebration Square, and the upcoming LRT. With easy access to Highways 403, 401, and 407, commuting is a breeze. If you are looking for a stunning home that is truly move-in ready, don't miss this one! PET RESTRICTIONS! (id:60365)
731 - 3009 Novar Road
Mississauga, Ontario
Bright and stylish 1-bedroom + den suite with a spacious, open-concept design perfect for both everyday living and entertaining. Featuring sleek modern finishes, this home boasts stainless steel appliances,quartz countertops, and expansive floor-to-ceiling windows that flood the space with natural light. The generously sized bedroom offers comfort and tranquility, while the versatile den is ideal for a home office, creative studio, or guest space. Step onto your private balcony to enjoy a peaceful morning coffee or relax at sunset.Includes one parking space for your convenience. Perfectly located near Hurontario & Dundas, you're just minutes from transit, shopping,dining, parks, Cooksville GO Station, and the upcoming Hurontario LRT keeping you seamlessly connected to the city.Residents enjoy premium amenities including a state-of-the-art fitness centre, stylish social lounge, co-working areas, and more. Discover the perfect balance of modern urban living and the comfort of a brand-new home. (id:60365)
1205 - 215 Veterans Drive N
Brampton, Ontario
Fantastic opportunity in NW Brampton, 1 year old well maintained! Fantastic View, One Bedroom boasting a private View. This exquisite property features a versatile 1+1 Bedroom Layout, complemented by fixe state-of-the-art appliances and a very spacious balcony. Additionally the unit included 2 tandem parking spaces and substantial storage room, ensuring ample space for your belongings. Residential will enjoy a host of amenities, including gym, party room, outdoor BBQ Area. The Building also offer EV charging stations and abundance of Visitor Parking. (id:60365)
1310 - 240 Scarlett Road
Toronto, Ontario
Welcome to this spacious and renovated 3 bedroom 2 full bath condo suite. Open concept floor plan with sunken living room. Laminate wood floors throughout, kitchen with glass tile backsplash, quartz counters. Crown moulding and pot lights throughout LED lights in bedrooms, large open balcony overlooking front courtyard/golf course and river views. Bedrooms with ample closet space, renovated 4-piece bath, primary bedroom with double closet and renovated 3-piece bath. Complimenting this unit is the owned parking space, storage locker and ensuite laundry. Condo fees include all utilities, ROGERS high speed internet, full cable TV package (includes Crave/HBO full sports etc). Building amenities include out door pool, sauna, gym, social room, bicycle storage. Buyers up to 3 months condo fees included (id:60365)
195 Lionhead Golf Club Road
Brampton, Ontario
This Great Gulf home in Westfield boasts luxurious features and income potential. Highlights include a double door entry, hardwood floors, 9' ceilings, smart-switch controlled outdoor lighting system, 240- Volt Outlet in the garage for EV charging, and beautiful landscaping with a Japanese Bonsai Tree. Cozy up by the fireplace in the Great Room, which opens up to a Modern Kitchen with a Large Island, Stainless Steel Appliances, and a breakfast area with large windows offering lots of Natural Lighting. Enjoy Summers in your a walk-out patio with ravine views, an upgraded deck with a remote awning, and glass railing. After a long day unwind in your spa-like primary bathroom, which includes a soaker tub and a walk-in shower. The legal basement apartment has its own separate side entrance, kitchen, 3 pc bath, and laundry, providing rental income possibilities. Two Minutes Walk to Mississauga Road Plaza With Freshco, Winners, Second Cup Coffee, Gym, 5 Major Banks, Dollarama, Childcare Centre, Library And Lots Of Restaurants, Across From Mississauga's Finest Golf Club, Toronto Premium Outlets, Heartland Town Centre, Credit Ridge Commons, Park and Trails. Easy Access To 407/401. Basement Apartment Currently Renting for $1850 plus 40% Utilities Fee. Tenants are a professional couple, willing to stay. (id:60365)
312 - 320 Plains Road E
Burlington, Ontario
Perfect for First-Time Buyers & Those Looking to Downsize! Rosehaven "Affinity", a highly desirable condo community in trendy Aldershot! Where convenience, comfort, and style come together! This is your chance to step into homeownership in a modern, move-in-ready 2-bedroom, 2-bathroom condo. Enjoy 900 sq. ft. of open-concept living with a custom kitchen, stainless steel appliances, Corian countertops, with plenty of counter space; ideal for entertaining. Close to shops, restaurants, and the GO Station, its perfect for young professionals with a busy lifestyle or if you are looking to down size for a maintenance free lifestyle. Looking for a stylish, low-maintenance home? This graciously finished condo offers executive-level features in a welcoming, professional building. With an elevator, same-floor locker, and top-tier amenities: including a gym, yoga studio, rooftop terrace with BBQs & fireplace, billiards, and a party room, you can enjoy a vibrant yet hassle-free lifestyle. Pet-Friendly Community, excellent location, steps from transit, dining, and shopping. This home is perfect for those looking to simplify without sacrificing quality. Whether you're buying your first home or looking for a fresh start in a thriving community, this condo offers everything you need (id:60365)
#3 - 20 Dundas Street E
Mississauga, Ontario
Incredible Opportunity To Own A Business In One Of The Busiest And Most High-Traffic Intersections In Mississauga At Hurontario And Dundas. Located At 20 Dundas St East, This Site Is Surrounded By Dense Residential And Commercial Development, Steps To The Upcoming Hurontario LRT Stop, And Offers Unmatched Exposure And Walk-In Traffic. Ideal For Retail Or Service-Based Businesses Including Consulting, Employment, Communications, Travel, Or Professional Office Use. The Current Owner Has Successfully Operated Multiple Services Here For Nearly 25 Years Including IPTV Sales, Calling Cards, Internet/Phone Services, And Job Placement. Small Portion Of Unit Subleased To Astrologer At $600/Month, Total Unit Rent Is Only $2,200/Month. Sale Includes Front Reception/Service Desk With Safety Glass And Other Fixtures. High Visibility, Low Operating Cost, And Endless Potential Make This A Perfect Setup For New Or Expanding Entrepreneurs. Surrounded By Thriving Local Businesses And Easily Accessible By Transit And Major Roads. Do Not Miss This Rare Opportunity In The Heart Of Mississauga. (id:60365)
104 Moberly Street
Collingwood, Ontario
LIVE MINUTES FROM GEORGIAN BAY IN THIS WALKABLE, WELL-LOCATED THREE-BEDROOM HOME! Discover the best of Collingwood living in this beautifully updated home, ideally located just minutes from the stunning Georgian Bay waterfront! Set in a vibrant, walkable neighbourhood, you're steps from shopping, dining, groceries, parks, the YMCA, public transit, and the Collingwood General and Marine Hospital - plus a charming local restaurant right down the street. Blue Mountain Village and Wasaga Beach are both under 20 minutes away, offering endless four-season recreation. The property impresses from the start with mature trees, tidy landscaping, and an oversized driveway with room for 7 vehicles. The secluded backyard is your own private oasis with a newer 2024 deck, lush green space, a double garden shed, and tall hedges and fencing providing a serene, secluded atmosphere. Inside, the spacious layout features a bright living room that flows into a large kitchen and dining area with sliding doors to the deck - ideal for indoor-outdoor entertaining. The main floor offers a convenient primary bedroom and full 4-piece bath, while two more bedrooms are found upstairs. Major updates offer peace of mind, including bathroom appliances (2025), windows and doors (2021), roofing (2020), and essential mechanicals such as a high-efficiency furnace, thermostat, sump pump, and upgraded electrical (2019). An exceptional opportunity to own in one of Collingwood's most desirable areas - offering lasting value, an unbeatable lifestyle, and your future #HomeToStay! (id:60365)
20 Mcfadden Drive
Springwater, Ontario
Executive 4+1 Bedroom 3 Bathroom Immaculate 2-Storey Family Home Located In The Heart Of Desirable Hillside Featuring A Spectacular Kidney Shaped In-Ground Pool & Private Backyard Paradise Complete W/Sleek Armour Stone & Impressive Hardscaping Surround & Located On Premium 126Ft X195Ft Over 1/2 Acre Fully Fenced Private Property. A Charming Covered Wrap Around Front Porch Welcomes You Inside To A Beautifully Finished & Well-Appointed Floor Plan Which Showcases A Sun-Filled Formal Dining Room & Family Room, A Gorgeous Open Concept Design Eat-In Kitchen/Living Room Combo Offering Stone Countertops, Ss Appliances, Several Large Windows & A Walk-Out To The Outdoor Entertainment Deck & Pool. The Living Room Boasts Hardwood Flooring, A Cozy Gas Fireplace & A W/O To The Enclosed Muskoka Room Which Is Roughed-In For Hot Tub. The King-Size Primary Suite Features A Newly Upgraded 5 Pc Spa-Like Ensuite Bath Which Offers Impressive Heated Floors, A Large Walk-In Glass Shower, A Gorgeous Soaker Tub & His and Hers Sinks. The Main Level Laundry Room Is Combined W/Mudroom & Includes Built In Access To An Oversized Double Car Garage/Man Cave Which Could Accommodate A Full Size Pick-Up Truck. Convenient Irrigation System Makes Watering A Breeze & The Stunning Landscape/Hardscape Features Around The Exterior, Including A Luscious Vibrant Veggie Garden At The Top Of The Hill Ensure Maximum Use Of Outdoor Space. Mature Cedar Hedges Provide Plenty Of Privacy. Located Close To Hwy 400, Commuter Routes, Prestigious Golf Course, Ski Resort, Peaceful Nature Walking Trails, Snowmobile Trails, All Amenities & So Much More!! Meticulously Maintained & Exudes True Pride Of Ownership Throughout! Over 3,218 Total Finished Sq/Ft. 4 Bedrooms Plus Office. (id:60365)
1662 Penley Road
Severn, Ontario
What an amazing Location! This property boasts a Fantastic 10.5 acres at the corner of Highway 11 and Penley Road in Orillia. Also a second entrance that backs on to Division Road. Detached House, 3 Beds, 1 Bath. Currently Tenanted. Excellent trails, snowmobiles, ATV etc. Plenty room to play and enjoy. Build/Development potential. Close to all amenities. (id:60365)
1508 - 10 Honeycrisp Crescent
Vaughan, Ontario
Fabulous Studio Condo In The Heart Of Vmc, Mobilio Condos By Menkes. Steps To Vmc And Transit. Minutes To Hwy 400, Hwy 407, Hwy 7, Vaughan Mills Shopping Centre, York University, Canada's Wonderland And All Other Amenities. Approx. 431 Sq Ft As Per Builder's Plan. Bright And Spacious Studio With Wall-to-wall Windows, Engineered Hardwood Floors, Integrated Appliances And Large Balcony. (id:60365)
2103 - 8960 Jane Street
Vaughan, Ontario
Welcome to this stunning brand-new corner unit in the heart of Vaughan! An Absolute Must See! Enjoy Stylish Condo Living in this beautifully appointed 2 Bedroom + 3 Bath Suite. Located in the Prestigious Charisma 2 North Tower. Surround yourself with Refined elegance & Contemporary finishes. Modern Kitchen features S/S appliances, Quartz Kitchen countertops/Backsplash, Quartz Kitchen Island countertop & Bathroom Counters. Under mount Cabinet Lighting, Alkaline Drinking Water System, Tons of Storage, Pull out Cabinets W/recycle bins & Pot drawers, Central Vacuum. Spa Inspired Ensuite W/ Glass Shower & handheld shower head with slide bar. So many thoughtful Upgrades. Enjoy Beautiful Views of the City from your private balcony. Additional parking spot available for $3300 per month. Bicycle Storage Locker near parking. Amazing Amenities: Outdoor pool + Terrace, Theater Room, Fitness Club/Yoga Studio, Roof Top Lounge. Floor-to-ceiling windows, flooding the space with natural light and offering city views. The open-concept layout is perfect for entertaining. Enjoy your morning coffee or evening wind-down on the private balcony. This high-floor unit offers the privacy and tranquility you've been looking for, all while being steps from world-class amenities. Don't miss this rare opportunity to own a luxurious condo in one of Vaughans most sought-after locations! (id:60365)
2102 - 8960 Jane Street
Vaughan, Ontario
Discover elevated urban living in this brand new stylish and thoughtfully designed 2-bedroom, 3-bathroom condominium. Blending modern finishes with everyday functionality, this suite is perfect for professionals, couples, or small families. Located in the highly sought after Charisma2 on the Park condominium. This Suite offers comfort and convenience in every detail, Modern kitchen with sleek design, stylish finishes and clean lines. Open-concept living area with floor-to-ceiling windows bringing in the natural light. Enjoy stunning views and sunsets from your Private balcony. This suite features an additional large 53 sq/ft temperature-controlled storage locker, 1 parking spot and 1 bicycle locker. Not to mention all the amazing amenities for your enjoyment Outdoor pool, fitness centre, theatre room, games room. Conveniently located Just steps to Vaughan Mills, Transit, Great Restaurants and access to Major highways. Move-in-ready!!! (id:60365)
4103 - 195 Commerce Street
Vaughan, Ontario
Client RemarksWelcome to your brand-new retreat at Festival Condos, perfectly positioned at Hwy 7 & 400. This stunning unit offers two spacious bedrooms, two bathrooms, one locker, and one parking spot. Designed for modern living, the condo features a sleek, contemporary aesthetic with high-end finishes and a thoughtfully designed layout. Located in the heart of Vaughan Metropolitan Centre, this prime location places you at the center of convenience. Enjoy seamless access to transit, business hubs, and a wealth of lifestyle amenities. A short stroll connects you to the subway, while nearby shopping and entertainment options include IKEA, Costco, Walmart, Cineplex, YMCA, and an array of dining venues. Plus, Vaughan Mills shopping center is just minutes away, ensuring everything you need is within reach. (id:60365)
2805 - 15 Water Walk Drive
Markham, Ontario
Extraordinary Unit At Riverside & Best South East View!!! 1039Sf+45Sf Balcony, Incl. Parking & Locker Modern Open Concept Kitchen W/ S/SAppliances,Quartz Counter,Backsplash & Large Breakfast Bar! Breathtaking Views Of Rouge River Valley, Downtown Markham & Toronto!!! StepsTo Whole Foods,Lcbo,Cineplex,Shops,Restaurant And Much More. Easy Access To Yrt,Viva & Min Drive To Go Stn Lots Of Amenities Incl. 24HrConcierge,Gym,Library,Rooftop Lounge! Additional PARKING for $300/ month (id:60365)
1372 Maple Road
Innisfil, Ontario
Welcome Home!!! Steps to Lake Simcoe...This Beautifully designed Oasis boasts 5 bedrooms and an open concept kitchen, great for entertaining!!! Turn the main floor bedroom into an office. The custom finishes and attention to detail make this house a home. The wraparound deck on the second floor with access from two bedrooms is a nice touch. The private and spacious backyard is great to gather around with friends and family around the fire pit. AAA Tenants only. No Smoking. Equifax, Job Letter, Rental Application Required. (id:60365)
34 Stewart Avenue
New Tecumseth, Ontario
Welcome to 34 Stewart Ave in Alliston!Centrally located near downtown and a variety of amenities, this charming 2-storey home has been fully renovated and is ready for you to move in. Featuring 4 bedrooms, 2 bathrooms, and a partially finished basement, it offers plenty of space for the whole family. The bright, spacious layout includes an eat-in kitchen and a brand-new furnace for peace of mind. Outside, enjoy a fully fenced yardperfect for kids, pets, or entertaining. Conveniently close to shopping, schools, parks, the arena, and Honda, this home is the perfect blend of comfort and location. (id:60365)
102 Frank Kelly Drive
East Gwillimbury, Ontario
Client RemarksBrick Detached With A Lots Upgrades, Back On Park! Granite Counters With Lots Of Storage, S/S Appliances In Kitchen. Master Bedroom With 5 Pcs Ensuite & Walk-In Closet. Convenient 2nd Level Laundry. Close To Go Train, Hwy 404/ 400,Go Station, Costco, Upper Canada Mall, Park, Cineplex, Homedepot, Walmart, Restaurants Etc. (id:60365)

